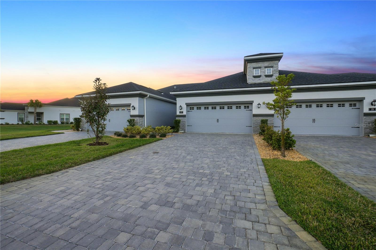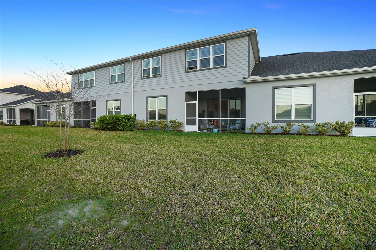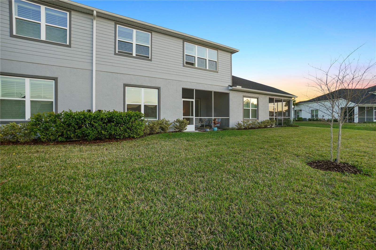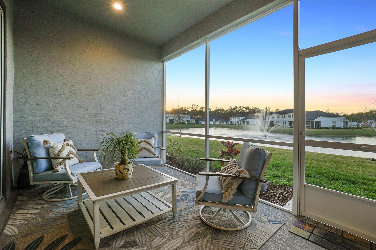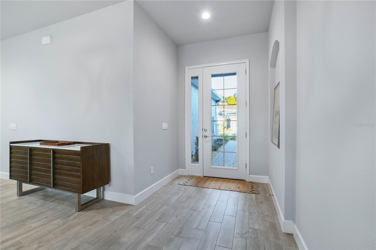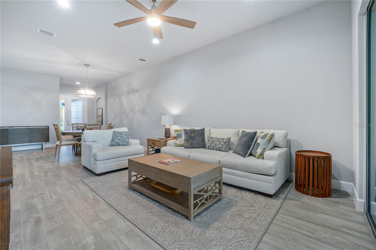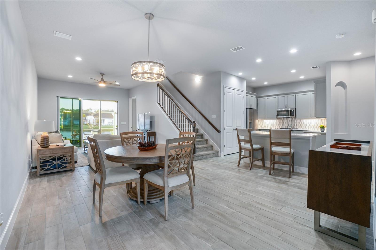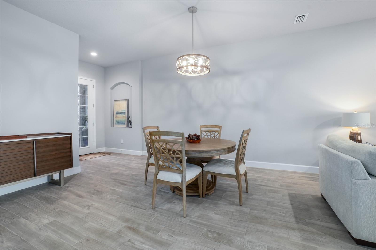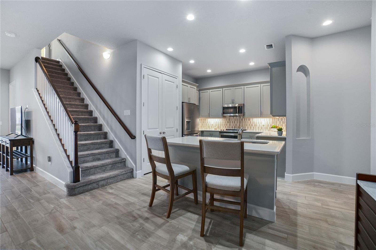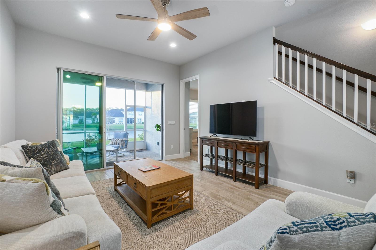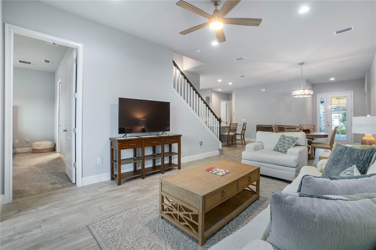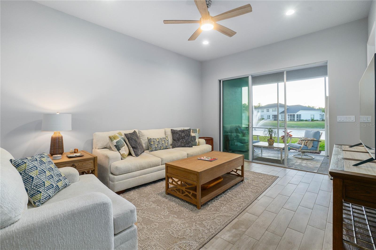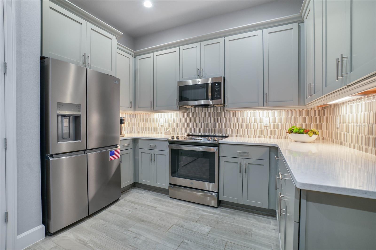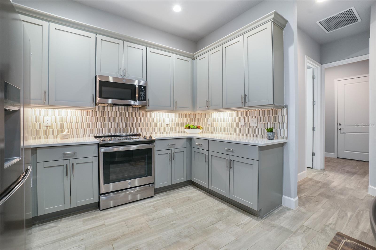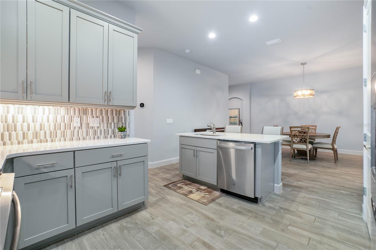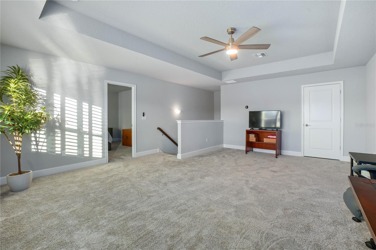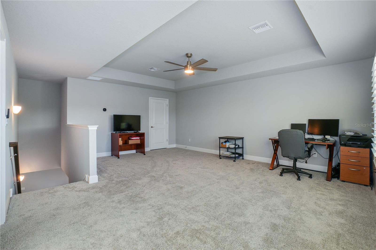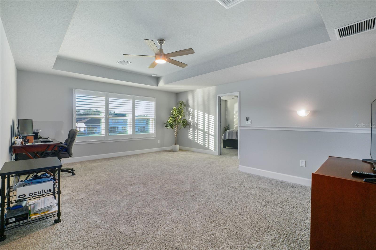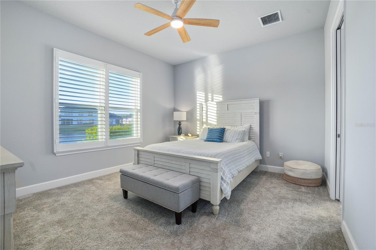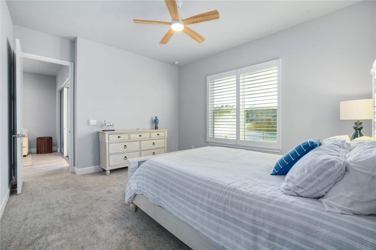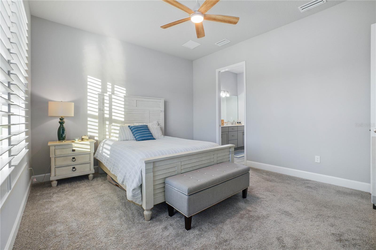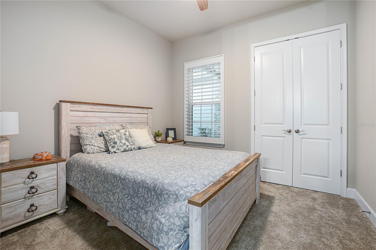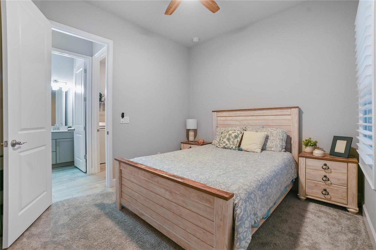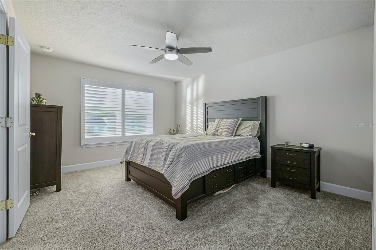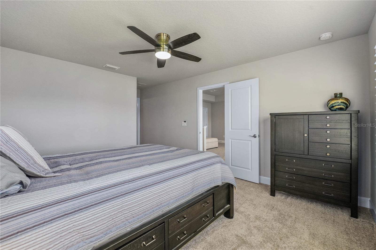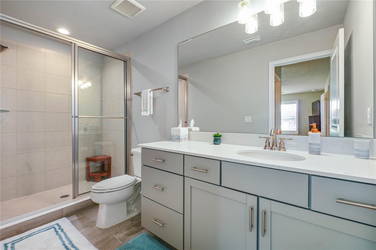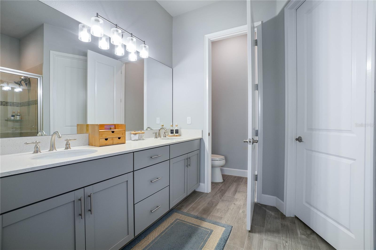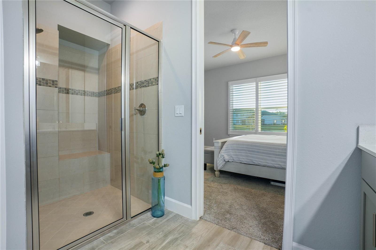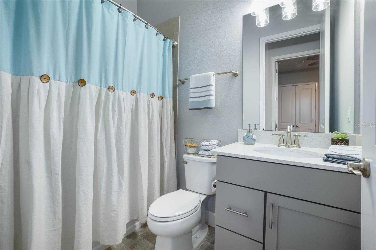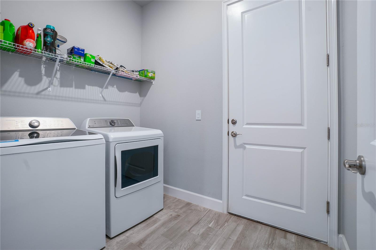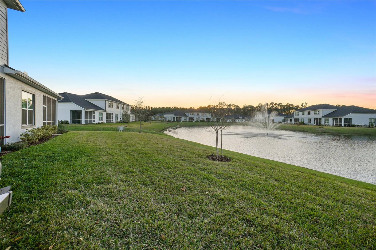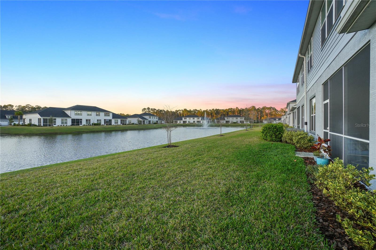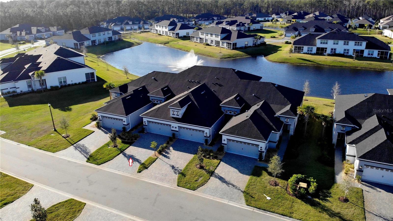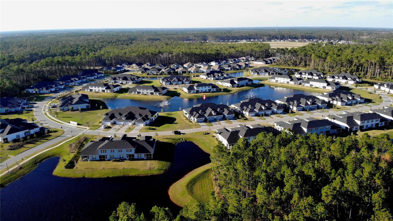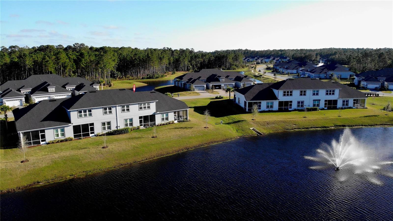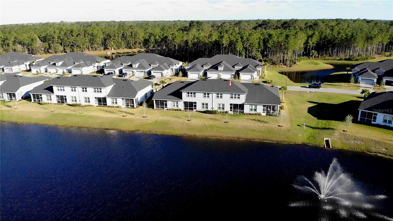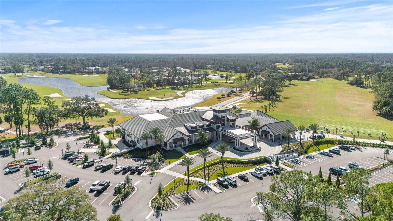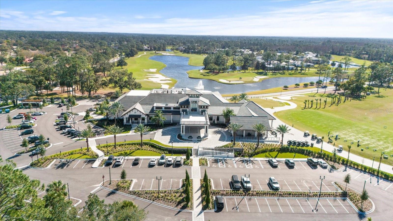17 Longridge Lane, ORMOND BEACH, FL 32174
Property Photos
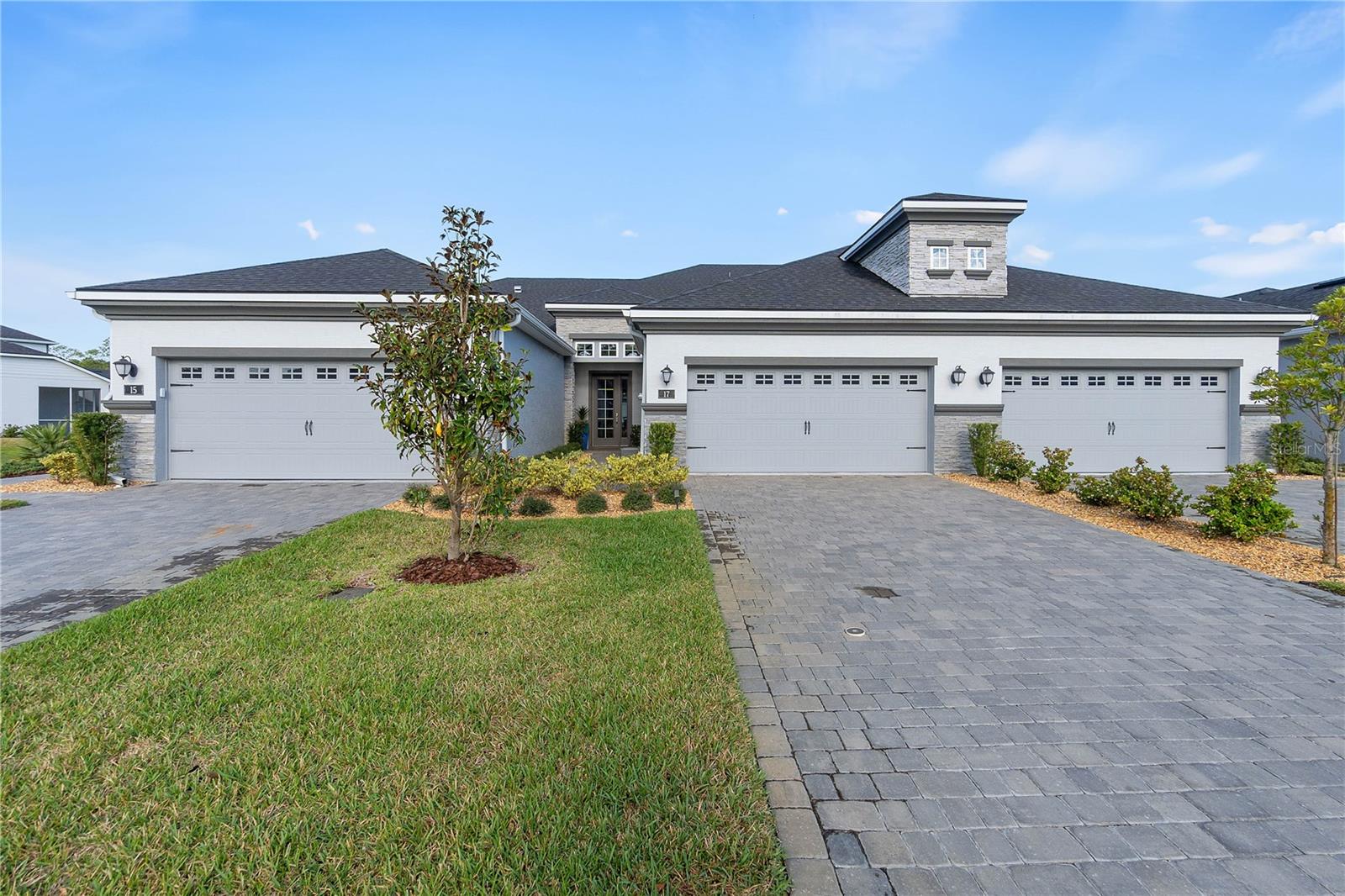
Would you like to sell your home before you purchase this one?
Priced at Only: $459,900
For more Information Call:
Address: 17 Longridge Lane, ORMOND BEACH, FL 32174
Property Location and Similar Properties
- MLS#: FC307255 ( Residential )
- Street Address: 17 Longridge Lane
- Viewed: 63
- Price: $459,900
- Price sqft: $168
- Waterfront: Yes
- Waterfront Type: Lake Front,Pond
- Year Built: 2023
- Bldg sqft: 2732
- Bedrooms: 3
- Total Baths: 3
- Full Baths: 3
- Days On Market: 154
- Additional Information
- Geolocation: 29.3859 / -81.1729
- County: VOLUSIA
- City: ORMOND BEACH
- Zipcode: 32174
- Subdivision: Plantation Bay

- DMCA Notice
-
DescriptionNestled in the highly sought after Plantation Bay Golf & Country Club, this townhome offers low maintenance living in a prime location. Experience luxury living in this beautifully designed 3 bedroom, 3 bathroom townhome, complete with a spacious bonus room and 2 car garage. Offering 2,070 sq. ft. of thoughtfully planned living space, this home exudes elegance, comfort, & breathtaking lake & fountain views. Step inside to discover upgraded flooring throughout the main living areas. The open concept chefs kitchen is a showstopper, featuring custom upgraded cabinetry, beautiful quartz countertops, stainless steel appliances, & a large island perfect for entertaining. The living & dining area seamlessly flows onto the lanai through the sliding glass doors, creating a stunning indoor outdoor living experience with water views. The primary suite is a private retreat, offering picturesque lake views, a spa like ensuite bath with quartz vanity, large walk in shower, separate water closet, & a walk in closet. Designed for privacy & convenience, the split floor plan places the second bedroom & full bath on the opposite side of the home making it ideal for guests or a home office. The main floor laundry room enhances functionality without compromising style. Upstairs, an additional primary suite with a full bathroom, & a large bonus room featuring a tray ceiling which is perfect for a media room, or home gym. The large windows on this level provide elevated panoramic views of the lake & fountain, adding to the home's tranquil ambiance. Dont miss this rare opportunity to schedule your private showing today!
Payment Calculator
- Principal & Interest -
- Property Tax $
- Home Insurance $
- HOA Fees $
- Monthly -
For a Fast & FREE Mortgage Pre-Approval Apply Now
Apply Now
 Apply Now
Apply NowFeatures
Building and Construction
- Covered Spaces: 0.00
- Exterior Features: Sliding Doors
- Flooring: Carpet, Ceramic Tile
- Living Area: 2078.00
- Roof: Shingle
Property Information
- Property Condition: Completed
Garage and Parking
- Garage Spaces: 2.00
- Open Parking Spaces: 0.00
Eco-Communities
- Water Source: Public
Utilities
- Carport Spaces: 0.00
- Cooling: Central Air
- Heating: Central, Electric, Heat Pump
- Pets Allowed: Cats OK, Dogs OK, Yes
- Sewer: Public Sewer
- Utilities: Cable Available, Electricity Connected, Sewer Connected, Water Connected
Amenities
- Association Amenities: Clubhouse, Fitness Center, Gated, Golf Course, Pickleball Court(s), Pool, Recreation Facilities, Sauna, Tennis Court(s)
Finance and Tax Information
- Home Owners Association Fee Includes: Guard - 24 Hour, Private Road, Security
- Home Owners Association Fee: 276.00
- Insurance Expense: 0.00
- Net Operating Income: 0.00
- Other Expense: 0.00
- Tax Year: 2024
Other Features
- Appliances: Dishwasher, Disposal, Electric Water Heater, Microwave, Refrigerator
- Association Name: Margie Hall
- Association Phone: 386-437-0038
- Country: US
- Interior Features: Ceiling Fans(s), Eat-in Kitchen, High Ceilings, Living Room/Dining Room Combo, Open Floorplan, Primary Bedroom Main Floor, Solid Surface Counters, Solid Wood Cabinets, Stone Counters, Walk-In Closet(s)
- Legal Description: PLANTATION BAY SECTION 2 A-F, UNIT 13 MB 40 PG 1 LOT 111
- Levels: Two
- Area Major: 32174 - Ormond Beach
- Occupant Type: Owner
- Parcel Number: 09-13-31-5120-2AF13-1110
- Style: Contemporary
- View: Water
- Views: 63
- Zoning Code: SF

- Natalie Gorse, REALTOR ®
- Tropic Shores Realty
- Office: 352.684.7371
- Mobile: 352.584.7611
- Fax: 352.584.7611
- nataliegorse352@gmail.com

