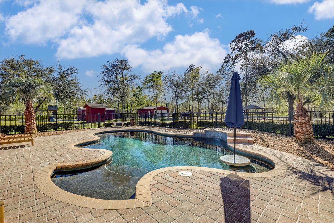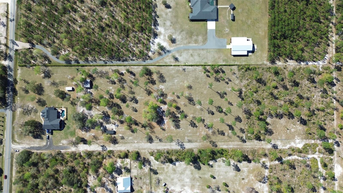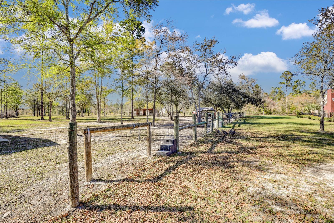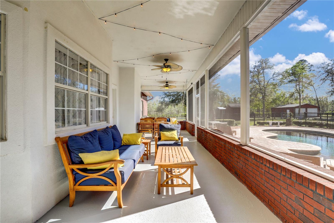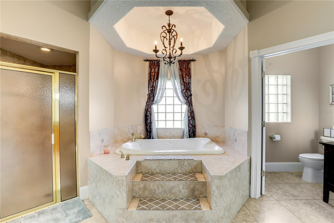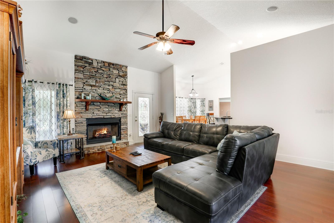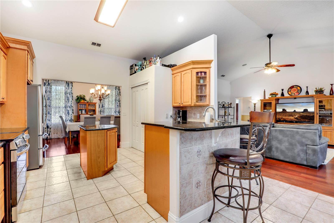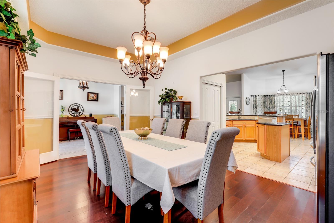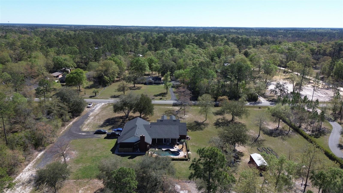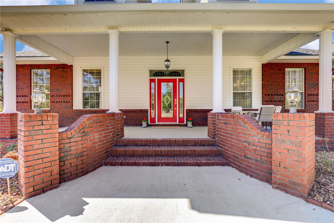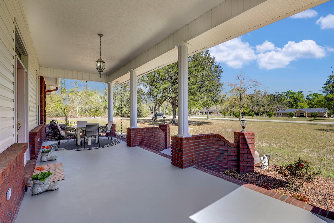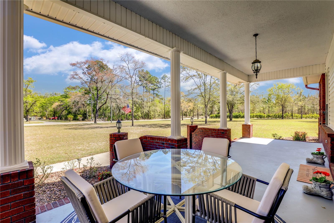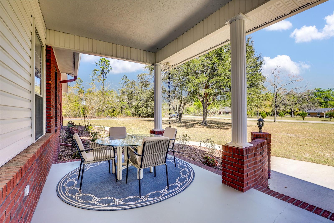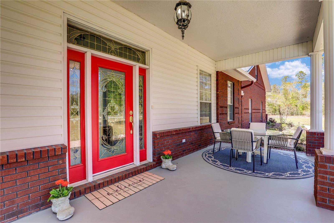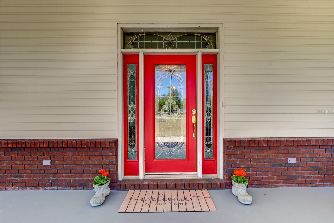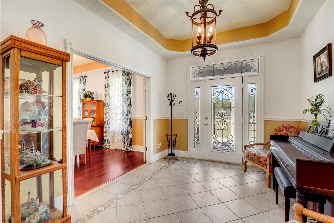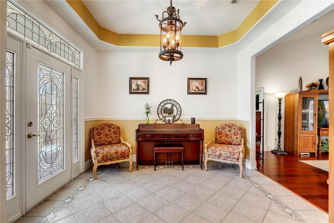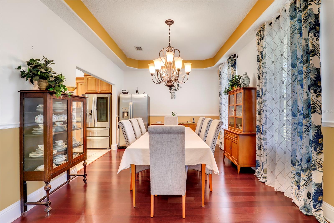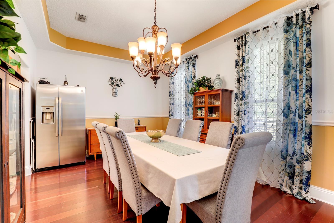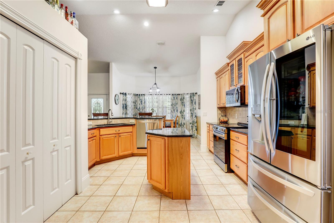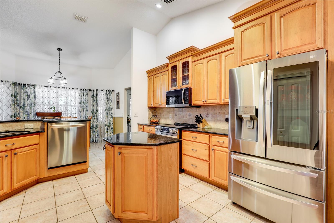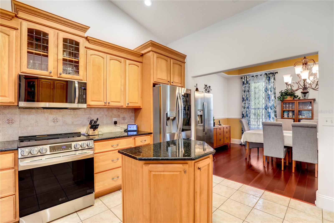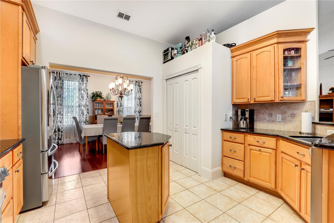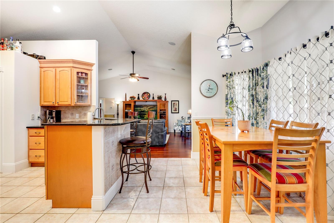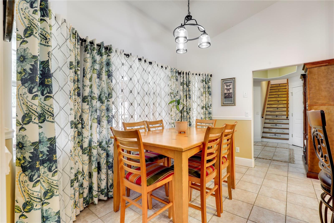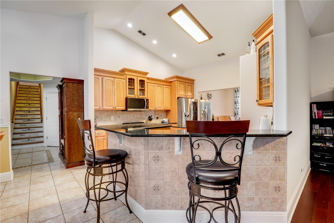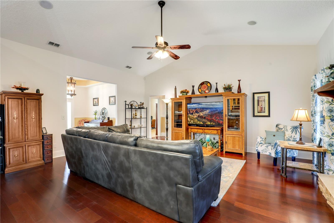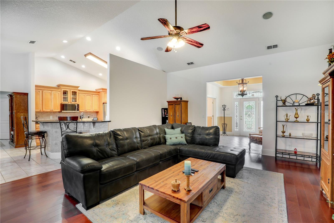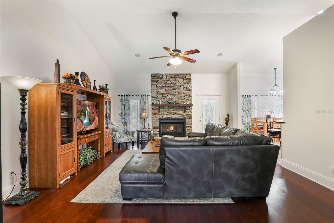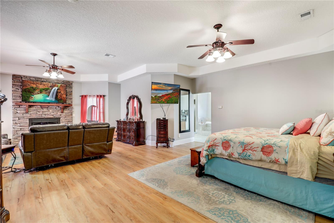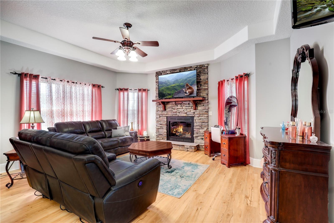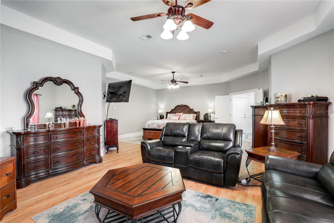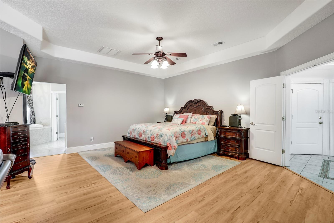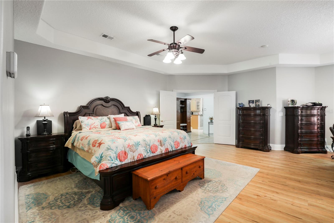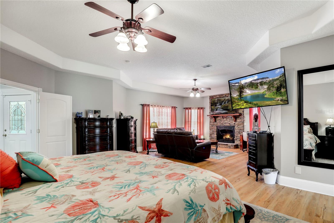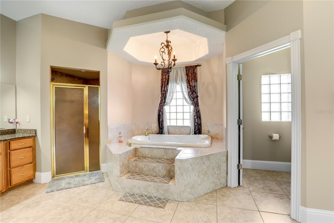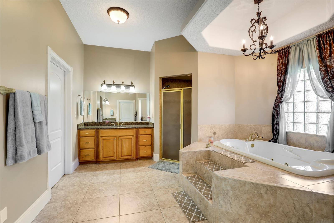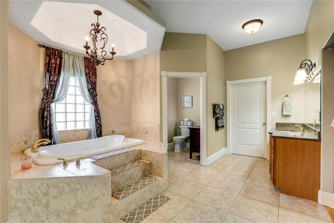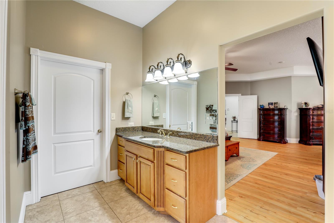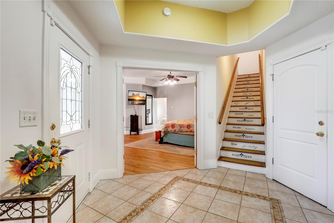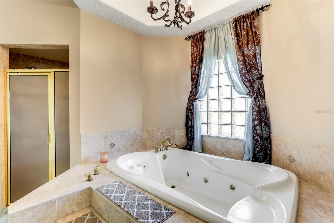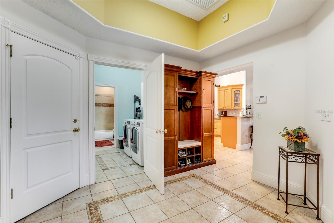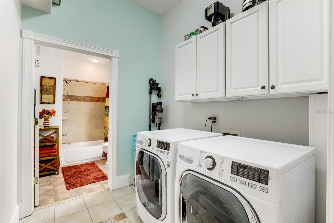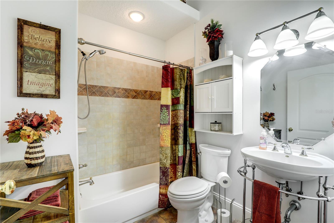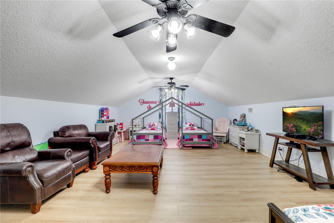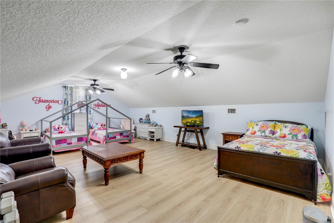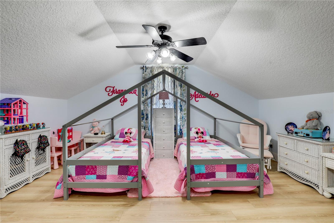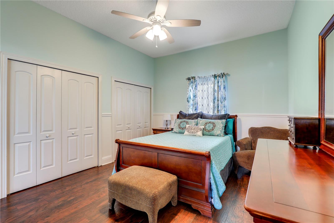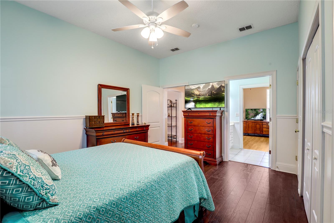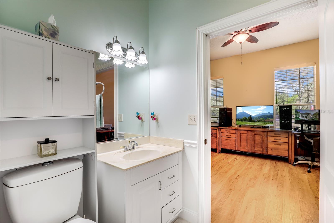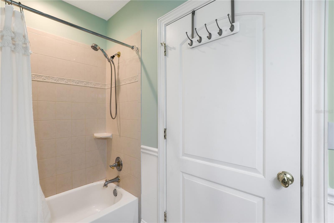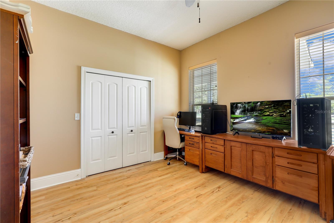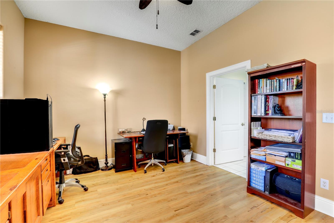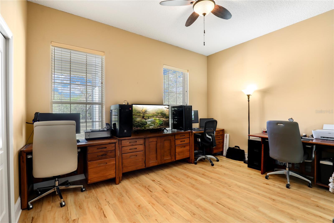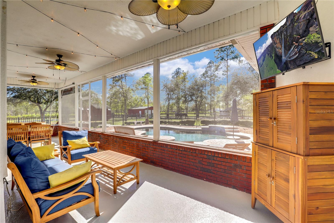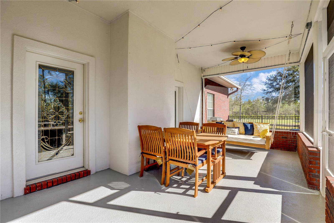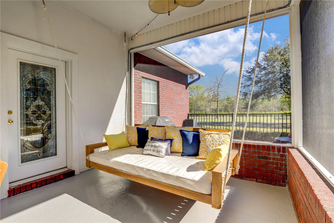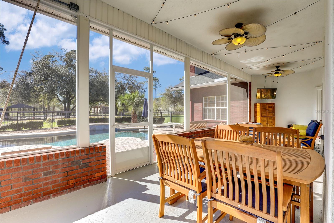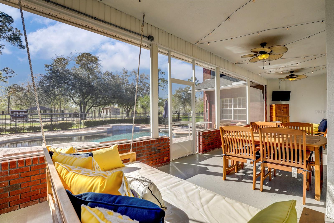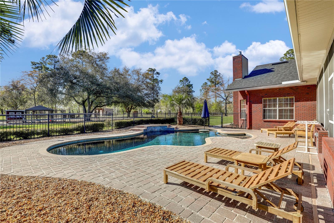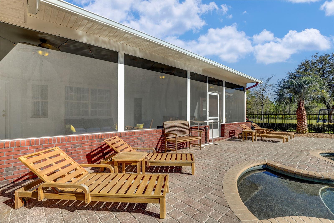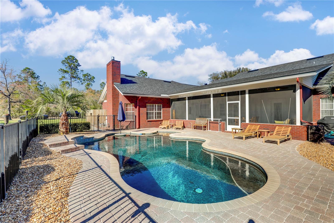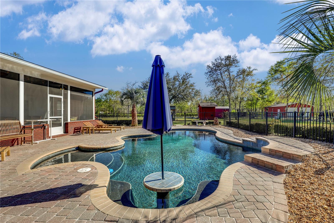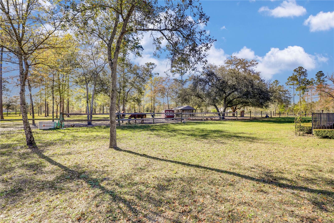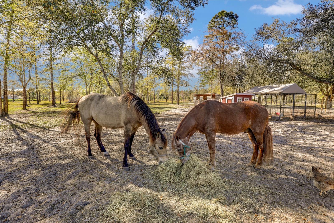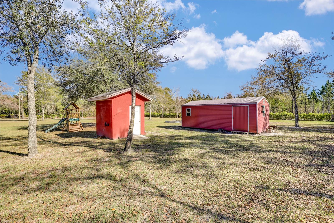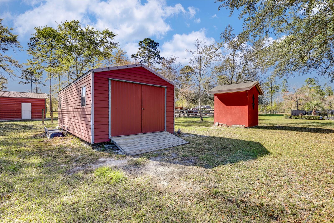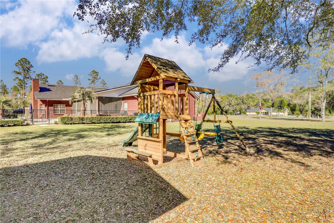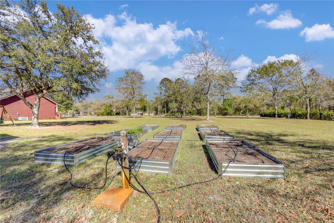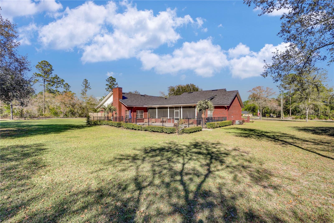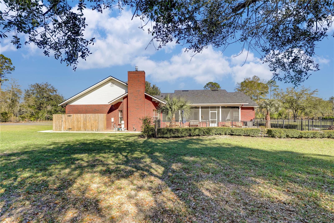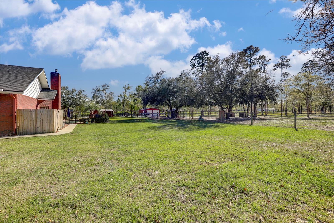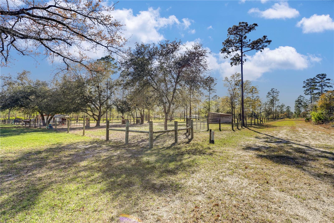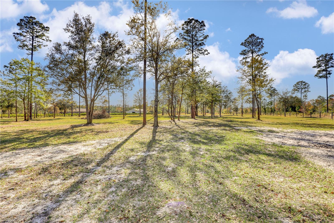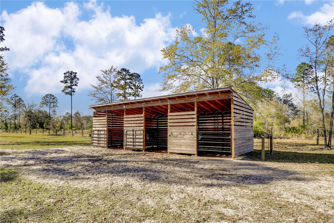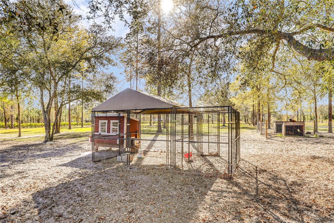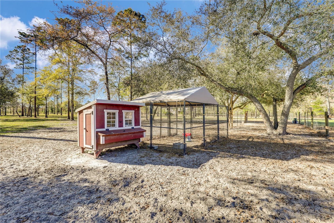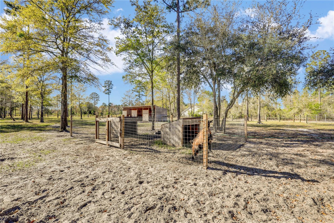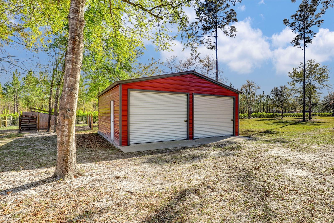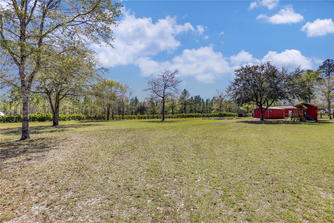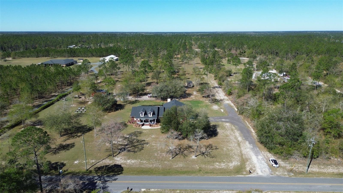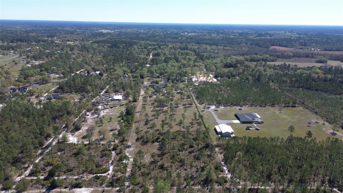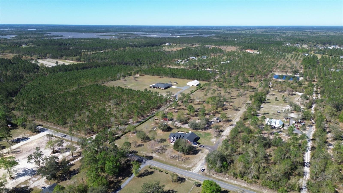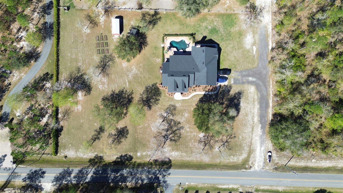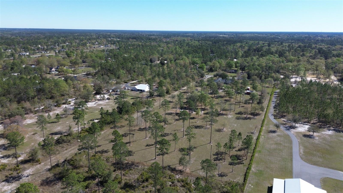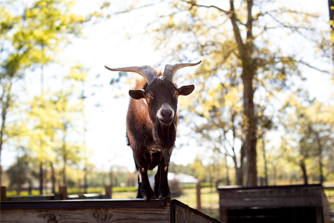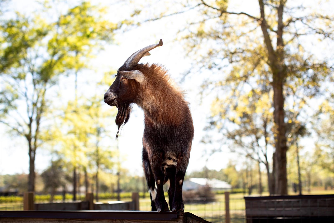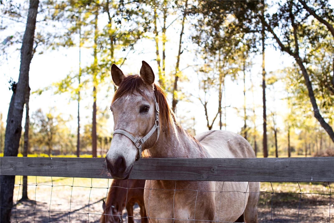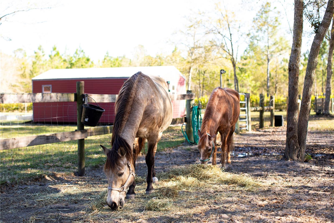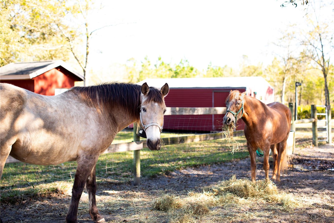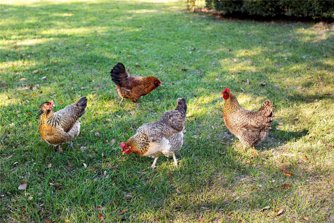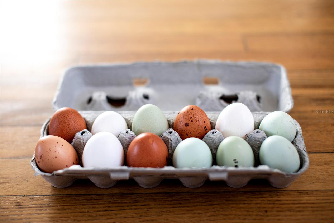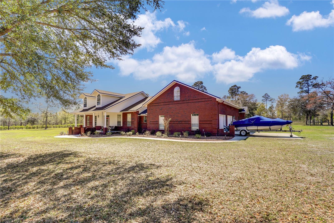14394 Bob Burnsed Road, GLEN ST MARY, FL 32040
Property Photos
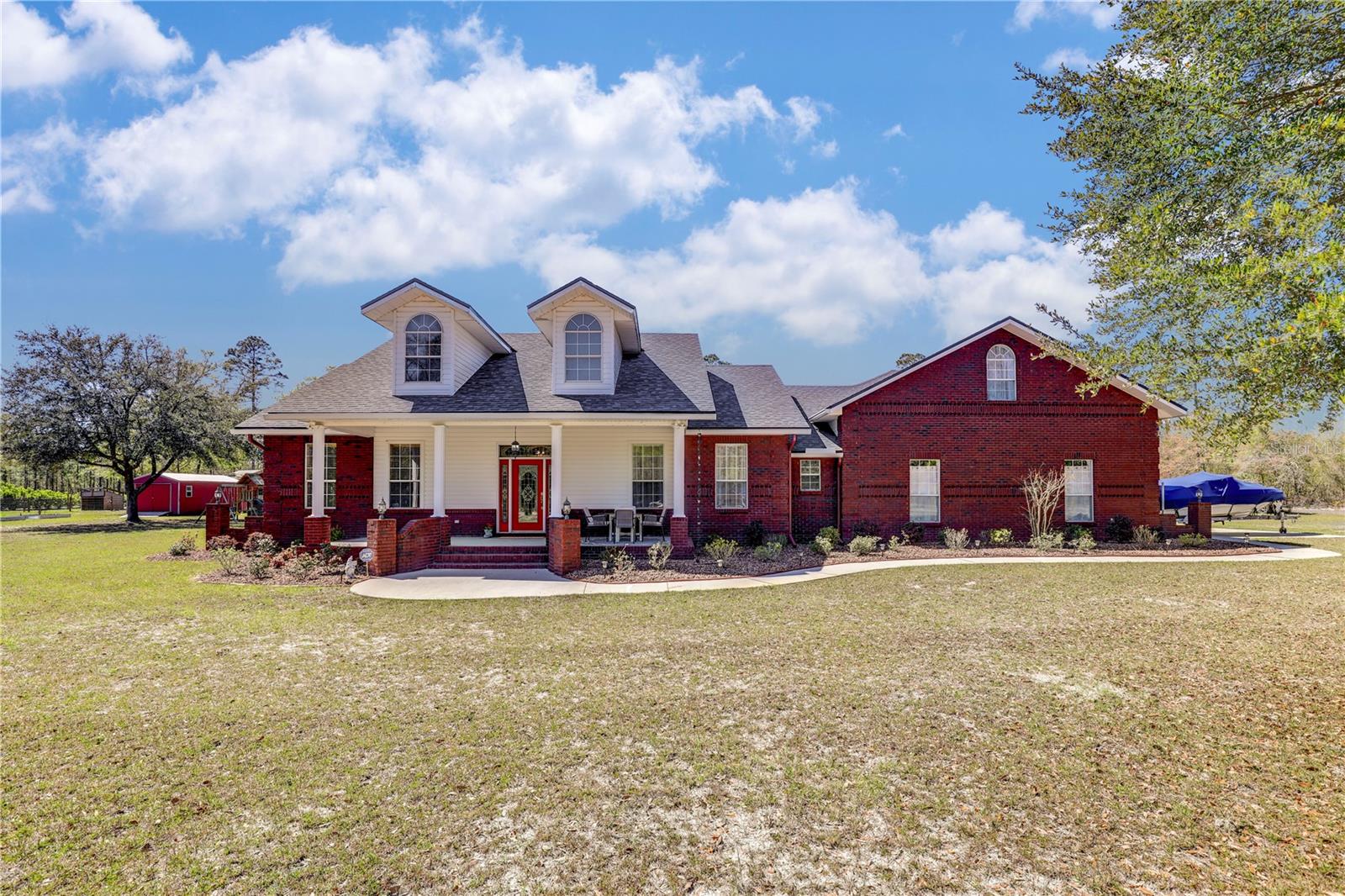
Would you like to sell your home before you purchase this one?
Priced at Only: $989,900
For more Information Call:
Address: 14394 Bob Burnsed Road, GLEN ST MARY, FL 32040
Property Location and Similar Properties
- MLS#: FC308198 ( Residential )
- Street Address: 14394 Bob Burnsed Road
- Viewed: 36
- Price: $989,900
- Price sqft: $245
- Waterfront: No
- Year Built: 2005
- Bldg sqft: 4041
- Bedrooms: 3
- Total Baths: 3
- Full Baths: 3
- Garage / Parking Spaces: 2
- Days On Market: 107
- Additional Information
- Geolocation: 30.3357 / -82.1648
- County: BAKER
- City: GLEN ST MARY
- Zipcode: 32040
- Subdivision: Cannons Xing
- Provided by: CHAD AND SANDY REAL ESTATE GRP
- Contact: Chad Neumann
- 904-720-8411

- DMCA Notice
-
DescriptionPool home *peaceful homestead on 10 acres**brick home back on the market through no fault of the sellers. This peaceful 10 acre homestead offers a farm lifestyle, complete with a brand new 4 ton ac system, horses, tack, chickens, and a 60" zero turn mower, all included in the sale. Enjoy a beautiful custom pool with a swim up umbrella table and paver deck, all secured by a full smart camera and flood light system. The property features a split bed floor plan with two oversized bedrooms sharing a jack and jill bath, and a master retreat with a separate living area, fireplace, and a luxurious master bath with double vanities and walk in closets, a 2 person jacuzzi tub , and a dual head walk in shower. A large bonus room sits above the huge garage, which includes a workbench and wall organization system. The home boasts a formal dining room, eat in kitchen with new lg thinq smart appliances, and rounded corner detailing throughout. Constructed with full custom brick and metal studs, it features a 5 year old roof, automatic sprinklers, and a 288sqft raised garden with full irrigation on timers. The property includes a large well house, a 24'x30' metal garage, and a fully fenced pasture with a horse barn, hitching posts, and livestock enclosures. Free range chickens, and a bonded pair of registered horses convey. Enjoy rural tranquility with easy access to local shopping, dining, i 10, and downtown jacksonville is just 35 minutes away. Don't miss this amazing opportunity!
Payment Calculator
- Principal & Interest -
- Property Tax $
- Home Insurance $
- HOA Fees $
- Monthly -
For a Fast & FREE Mortgage Pre-Approval Apply Now
Apply Now
 Apply Now
Apply NowFeatures
Building and Construction
- Covered Spaces: 0.00
- Exterior Features: Storage
- Flooring: Carpet, Tile, Wood
- Living Area: 3428.00
- Other Structures: Barn(s), Other, Storage, Workshop
- Roof: Shingle
Land Information
- Lot Features: Corner Lot, Private
Garage and Parking
- Garage Spaces: 2.00
- Open Parking Spaces: 0.00
- Parking Features: Boat, Off Street, Other, RV Carport, RV Garage, RV Access/Parking
Eco-Communities
- Pool Features: In Ground, Other, Pool Sweep
- Water Source: Well
Utilities
- Carport Spaces: 0.00
- Cooling: Central Air
- Heating: Central, Electric
- Sewer: Septic Tank
- Utilities: Cable Available, Electricity Available, Sewer Available, Water Available
Finance and Tax Information
- Home Owners Association Fee: 0.00
- Insurance Expense: 0.00
- Net Operating Income: 0.00
- Other Expense: 0.00
- Tax Year: 2024
Other Features
- Appliances: Dishwasher, Electric Water Heater, Microwave, Range, Refrigerator, Water Softener
- Country: US
- Furnished: Unfurnished
- Interior Features: Ceiling Fans(s), Eat-in Kitchen, High Ceilings, Kitchen/Family Room Combo, Primary Bedroom Main Floor, Split Bedroom, Vaulted Ceiling(s), Walk-In Closet(s)
- Legal Description: LEG 000991 ACRES PART OF LOT 2 CANNON'S CROSSING PB 3 P 9 & 10 IN SEC 12-2S-21E DESC IN OR 2022-1899 POM 122
- Levels: Two
- Area Major: 32040 - Glen Saint Mary
- Occupant Type: Owner
- Parcel Number: 12-2S-21-0147-0000-0025
- View: Trees/Woods
- Views: 36
- Zoning Code: //
Nearby Subdivisions

- Natalie Gorse, REALTOR ®
- Tropic Shores Realty
- Office: 352.684.7371
- Mobile: 352.584.7611
- Fax: 352.584.7611
- nataliegorse352@gmail.com

