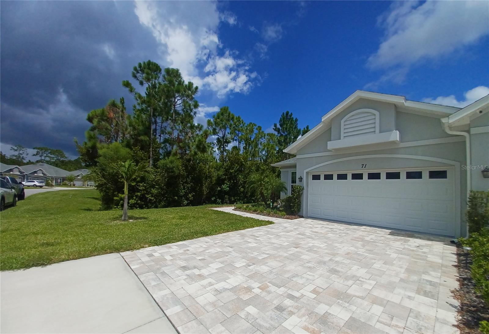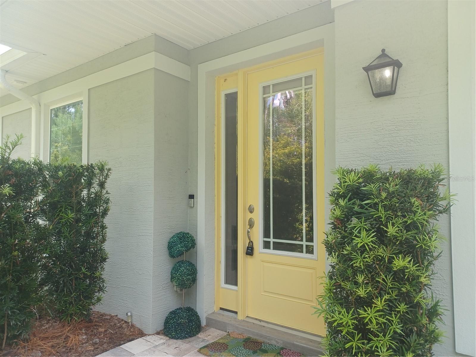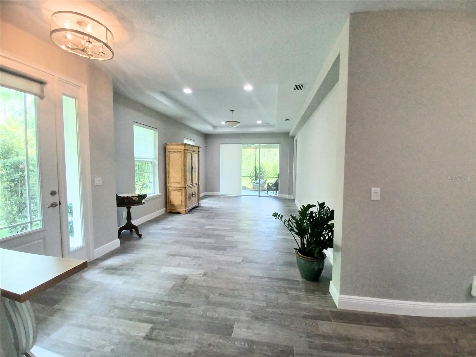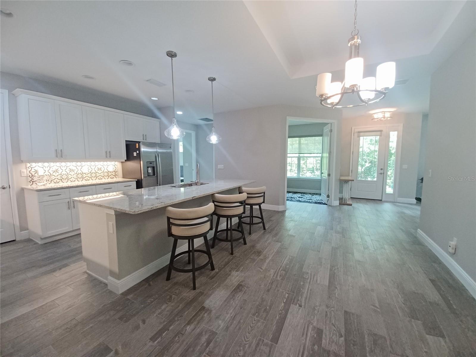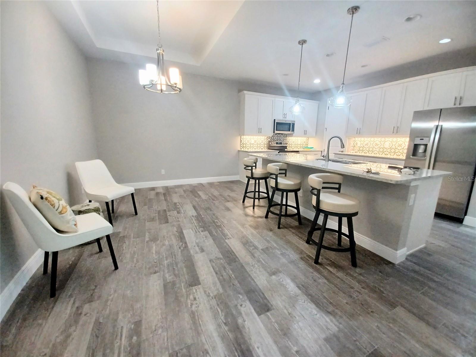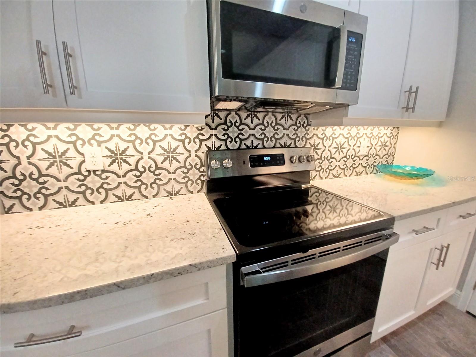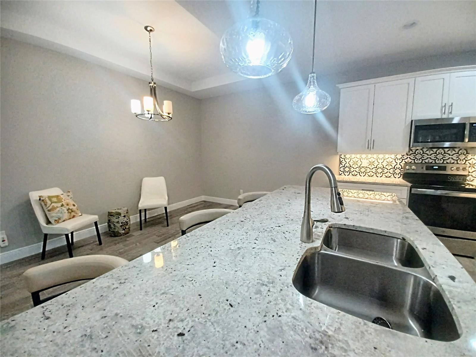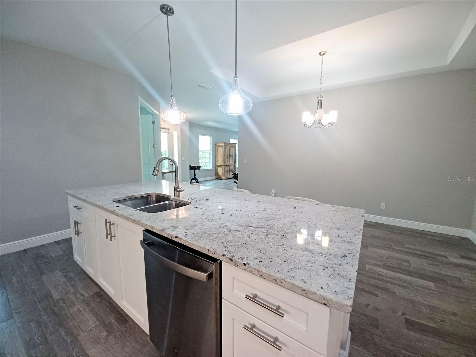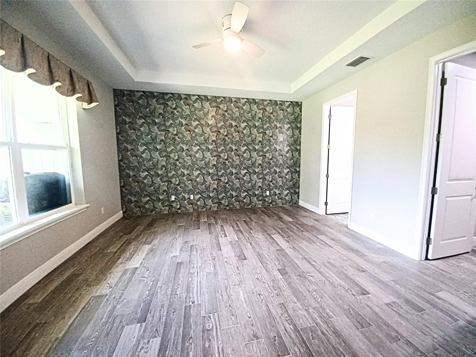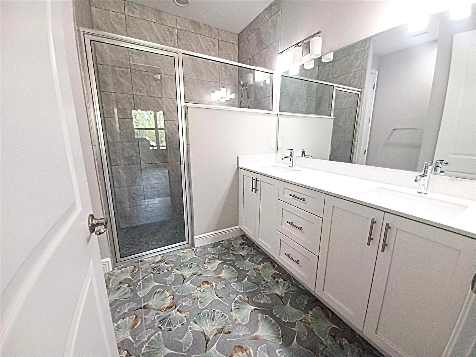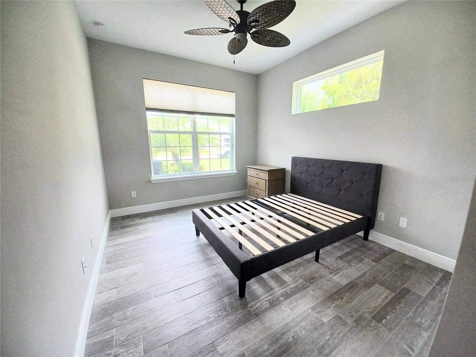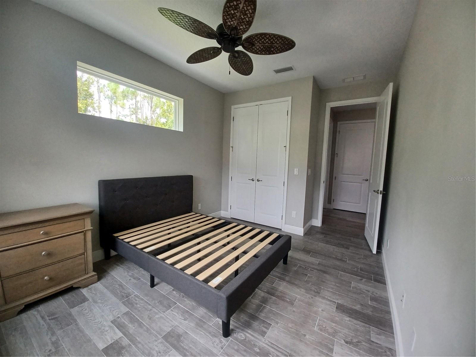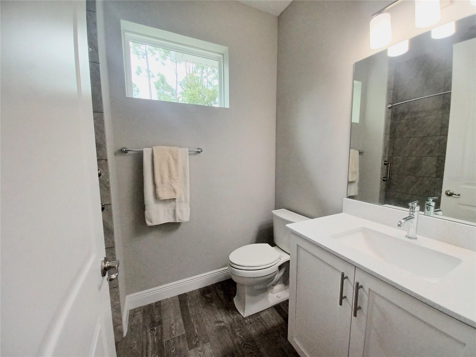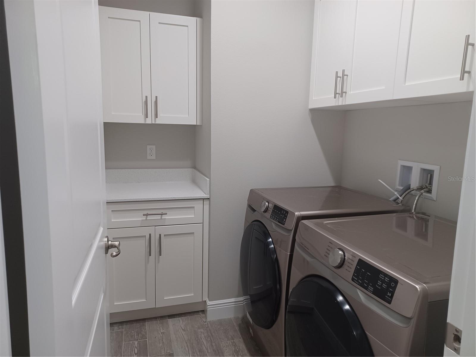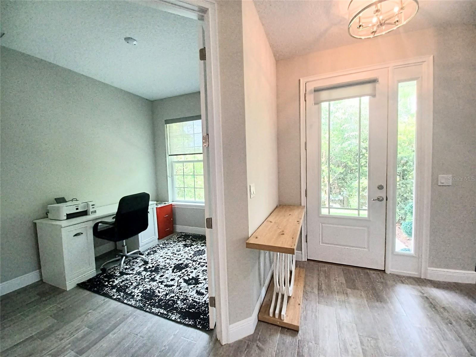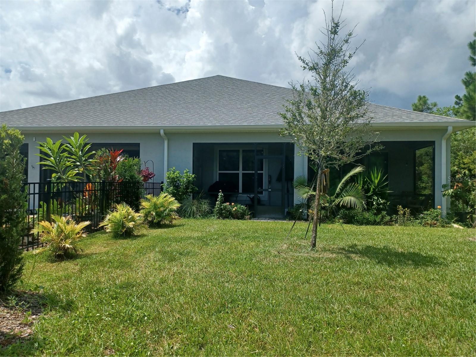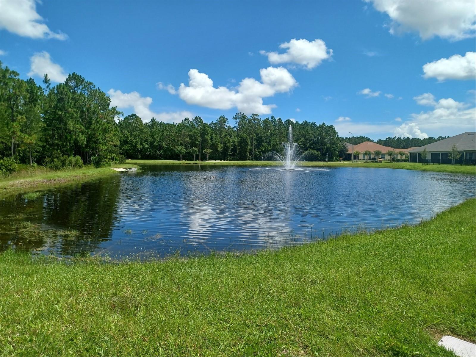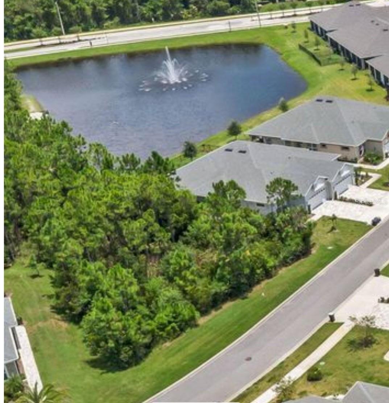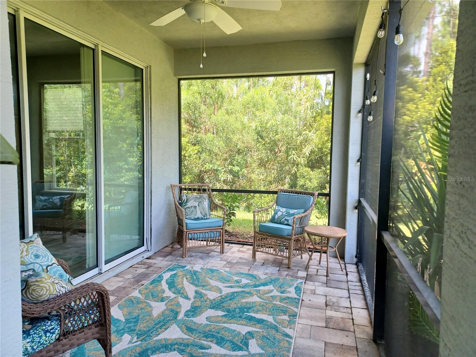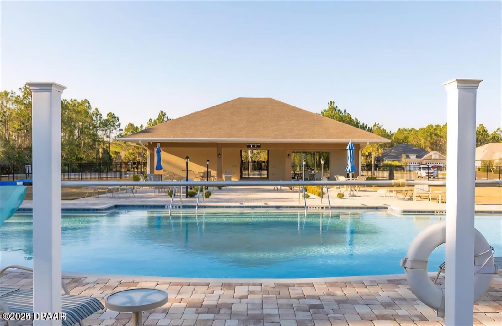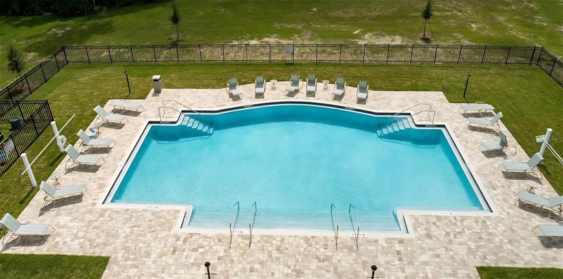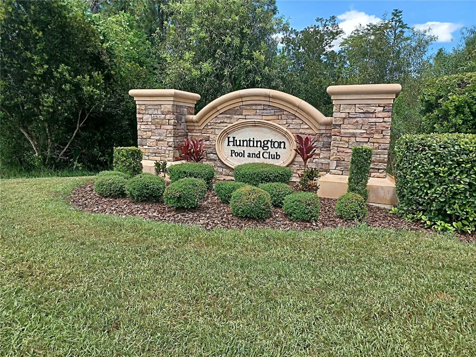71 Wrendale Loop, ORMOND BEACH, FL 32174
Property Photos
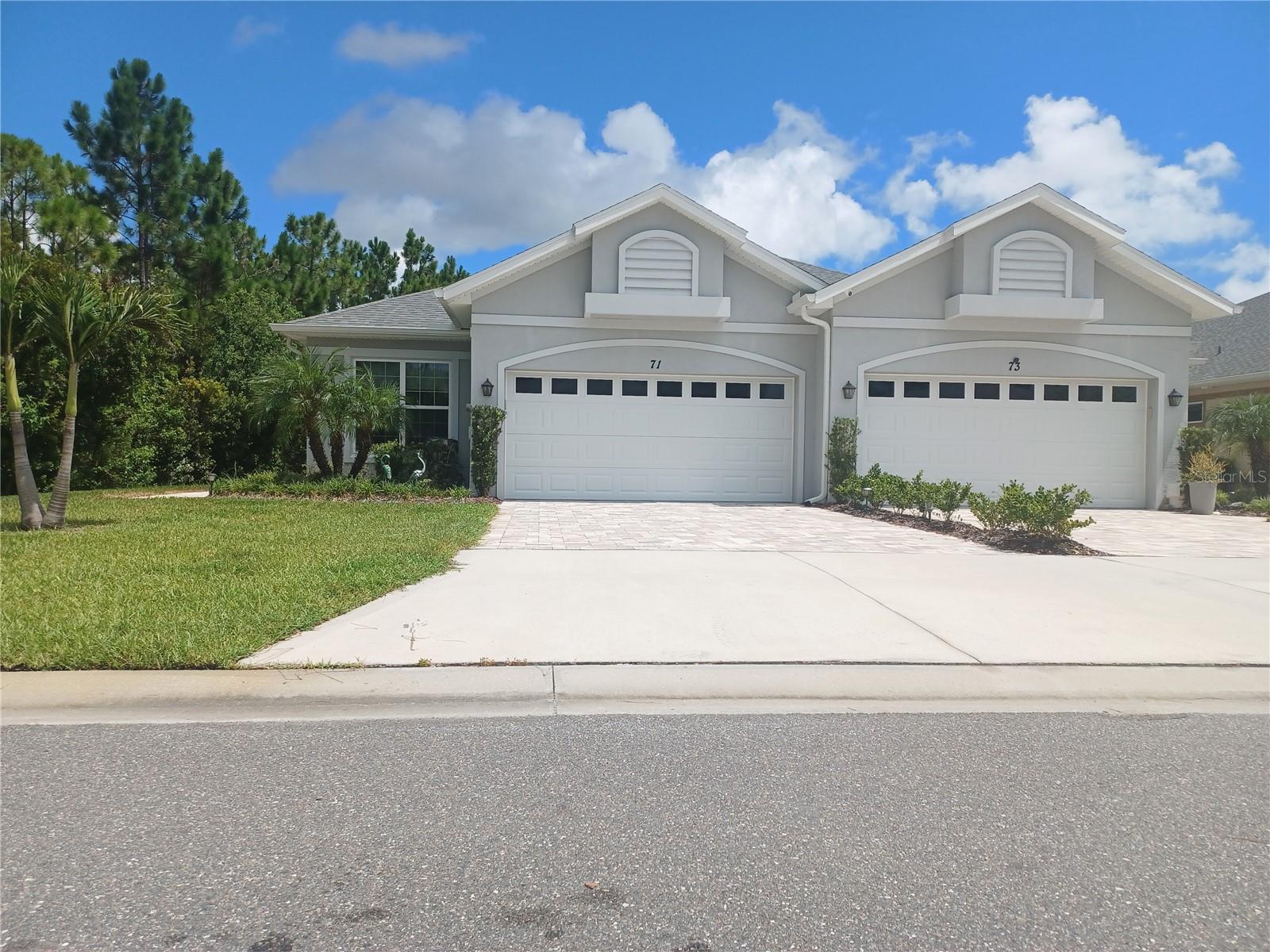
Would you like to sell your home before you purchase this one?
Priced at Only: $358,000
For more Information Call:
Address: 71 Wrendale Loop, ORMOND BEACH, FL 32174
Property Location and Similar Properties
- MLS#: FC312007 ( Residential )
- Street Address: 71 Wrendale Loop
- Viewed: 101
- Price: $358,000
- Price sqft: $155
- Waterfront: Yes
- Wateraccess: Yes
- Waterfront Type: Pond
- Year Built: 2021
- Bldg sqft: 2303
- Bedrooms: 2
- Total Baths: 2
- Full Baths: 2
- Garage / Parking Spaces: 2
- Days On Market: 80
- Additional Information
- Geolocation: 29.2688 / -81.1592
- County: VOLUSIA
- City: ORMOND BEACH
- Zipcode: 32174
- Subdivision: Huntington Villas Hunters Ridg
- Provided by: FLORIDA HOMES REALTY & MORTGAGE
- Contact: JANEANNE BLANKENBURG
- 904-996-9115

- DMCA Notice
-
DescriptionREDUCED 5,000.00. Owner is motivated to sell. Welcome to Huntington Village a community within Hunters Ridge. This is an over 55 Community that offers many activities. This is a two bedroom, 2 bath, 2 car garage, energy efficient villa, in move in condition on a premium lot. Enjoy your morning coffee on the screened lanai looking out at the pond and see some of the beautiful birds Florida has to offer. Tray ceilings in bedrooms, Great Room and Dining Room. Beautiful kitchen with 42" cabinets, backsplash and Granite countertops. The kitchen and Great room have lots of ceiling recessed lighting. There is even a flex room that could be your office or craft room. The Primary Bedroom offers a large walk in closet, and the Primary bath has dual sinks, very large walk in shower, high vanity, Quartz countertops, large linen closet and private toilet area. All flooring is wood look porcelain tile planks. Primary bath has beautiful large, pieced porcelain tile. The HOA fee is 275.00 per month and the CDD fee is paid every 4 months and is 235.00. Includes all outside maintenance, including exterior painting every 5 years, lawn and shrubbery care, termite bond, pest control, insurance on the villa but not the contents inside, and includes insurance on the roof. Also includes high speed internet and cable. The amenities include, pools, Clubhouse, fitness center, tennis, basketball court and yes bring your golf cart. Close to the beach, fine dining, shopping, hospital, Daytona International Speedway, airport and more. Very well kept community and very desirable community. You can also use all the additional amenities that are in Hunters Ridge. Come take a look at all this one owner villa has to offer.
Payment Calculator
- Principal & Interest -
- Property Tax $
- Home Insurance $
- HOA Fees $
- Monthly -
For a Fast & FREE Mortgage Pre-Approval Apply Now
Apply Now
 Apply Now
Apply NowFeatures
Building and Construction
- Covered Spaces: 0.00
- Exterior Features: Lighting, Private Mailbox, Rain Gutters, Shade Shutter(s), Sliding Doors
- Fencing: Chain Link
- Flooring: Ceramic Tile, Laminate, Luxury Vinyl, Tile
- Living Area: 1598.00
- Roof: Shingle
Land Information
- Lot Features: City Limits, Landscaped, Sidewalk, Paved
Garage and Parking
- Garage Spaces: 2.00
- Open Parking Spaces: 0.00
Eco-Communities
- Water Source: Public
Utilities
- Carport Spaces: 0.00
- Cooling: Central Air
- Heating: Central, Electric, Heat Pump, Reverse Cycle
- Pets Allowed: Cats OK, Dogs OK
- Sewer: Public Sewer
- Utilities: BB/HS Internet Available, Cable Available, Cable Connected, Electricity Available, Electricity Connected, Fiber Optics, Phone Available, Public, Sewer Available, Sewer Connected
Amenities
- Association Amenities: Basketball Court, Clubhouse, Fence Restrictions, Fitness Center, Maintenance, Park, Playground, Pool, Tennis Court(s)
Finance and Tax Information
- Home Owners Association Fee Includes: Cable TV, Pool, Insurance, Internet, Maintenance Structure, Maintenance Grounds, Management, Pest Control, Recreational Facilities, Sewer, Trash, Water
- Home Owners Association Fee: 1100.00
- Insurance Expense: 0.00
- Net Operating Income: 0.00
- Other Expense: 0.00
- Tax Year: 2024
Other Features
- Appliances: Dishwasher, Disposal, Dryer, Exhaust Fan, Ice Maker, Microwave, Range, Refrigerator, Washer, Water Filtration System
- Association Name: Larie Eickmeier
- Association Phone: 386-439-0134
- Country: US
- Furnished: Unfurnished
- Interior Features: Ceiling Fans(s), Eat-in Kitchen, High Ceilings, Kitchen/Family Room Combo, Open Floorplan, Primary Bedroom Main Floor, Solid Wood Cabinets, Split Bedroom, Stone Counters, Thermostat, Tray Ceiling(s), Vaulted Ceiling(s), Walk-In Closet(s), Window Treatments
- Legal Description: Huntington Villas
- Levels: One
- Area Major: 32174 - Ormond Beach
- Occupant Type: Vacant
- Parcel Number: 22-14-31-0257-00000-0310
- Possession: Close Of Escrow
- Style: Contemporary
- View: Trees/Woods, Water
- Views: 101
- Zoning Code: PUD
Similar Properties
Nearby Subdivisions
01 01b01d 02 03 03a
Archers Mill
Arrowhead Village
Ashford Lakes Estates
Aston Park
Autumn Wood
Breakaway Trails
Breakaway Trails Ph 01
Breakaway Trails Ph 02
Breakaway Trails Ph 03
Breakaway Trls Ph 1 Un 1
Broadwater
Brookwood
Cameo Point
Carrollwood
Castlegate
Chelsea Place
Chelsea Place Ph 01
Chelsford Heights
Chelsford Heights Uint 05 Ph 1
Coquina Point
Country Acres
Creekside
Culver
Cypress Trail
David Point
Daytona Oak Ridge
Daytona Pines
Daytona Shores
Deer Creek Of Hunters Ridge
Deer Creek Ph 03
Deer Creek Ph 03 Of Hunters Ri
Deerfield Trace
Destination Daytona Condo
Dixie Ormond Estates
Donald Heights
Eagle Rock
Eagle Rock Ranch Sub
Fiesta Heights
Fitch Grant
Forest Grove
Forest Hills
Fountain View
Fox Hollow
Fox Hollow Ph 02
Frst Grove Ormond
Gardenside At Ormond Station
Gardenside Ph 1ormond Station
Halifax Plantation
Halifax Plantation Lt 01
Halifax Plantation Ph 01 Sec A
Halifax Plantation Ph 1 Sec O
Halifax Plantation Ph 4 Sec O
Halifax Plantation Sec M2a U
Halifax Plantation Sec M2b U
Halifax Plantation Un 2 Sec P
Halifax Plantation Un Ii
Halifax Plantation Un Ii Dunmo
Halifax Plantation Unit 02 Sec
Hammock Trace
Hand
Hand Tr Fitch Grant
Heritage Forest
Hickory Village
Hickory Village Rep
Hilltop Haven
Hunters Rdg Sub Deer Crk Ph 4
Hunters Ridge
Huntington Greenhunters Rdg
Huntington Greenhunters Rdg P
Huntington Villas Hunters Ridg
Huntington Villas Ph 1a
Huntington Villas Ph 2a
Huntington Woodshunters Rdg
Il Villaggio
Indian Springs
Laurel Oaks
Lincoln Park
Lindas
Mamaroneck
Middlemore Landings
No Subdivision
Northbrook
Not In Subdivision
Not On The List
Oak Forest
Oak Forest Ph 0105
Ormand Lakes Un 12
Ormond Forest Hills
Ormond Golfridge
Ormond Golfridge Estate
Ormond Green
Ormond Heights
Ormond Heights Park
Ormond Lakes
Ormond Lakes Un Iia
Ormond Terrace
Other
Park Ridge
Pine Hills
Pineland
Pineland Prd Subdivision
Pineland Prd Subphs 2 3
Plantation Bay
Plantation Bay Ph 01a
Plantation Bay Sec 01b05
Plantation Bay Sec 01c05
Plantation Bay Sec 1d5
Plantation Bay Sec 1e5
Plantation Bay Sec 2 Af Un 9
Plantation Bay Sec 2af
Plantation Bay Sec 2af Un 7
Plantation Bay Sec 2e5
Plantation Bay Sec Idv Un 4
Plantation Bay Sub
Plantation Pines
Plantation Pines Map
Plantation Point, A Condo
Reflections Village
Ridgehaven
Rima Ridge Ranchettes
Rio Vista
Rio Vista Gardens
Rio Vista Gardens 03
River Oaks
River Oaksormond Beach Ph 1
Riviera Estates
Riviera Manor
Riviera Oaks
Sable Palms
Saddlers Run
Sanctuary
Sanctuary Ph 02
Sawtooth
Shadow Crossing
Shadow Crossings
Shadows Crossings
Sherris
Silver Pines
Smokerise Sub
Southern Pines
Southern Trace
Spiveys Farms
Springleaf
Springleaf Un Iii
Sweetser
Sweetser Ormond
Talaquah
The Falls
Tidewater Condo
Timbers Edge
Tomoka Estates
Tomoka Meadows
Tomoka Oaks
Tomoka Oaks Cntry Club Estates
Tomoka Oaks Country Club Estat
Tomoka Park
Tomoka Riverfront
Tomoka View
Toscana
Trails
Tropical Mobile Home Village
Tuscany
Tuscany Trails 01
Twin River Estates
Tymber Creek
Tymber Creek Ph 01
Tymber Crk Ph 01
Tymber Crossings
Village Melrose Map
Village Of Pine Run
Village Pine Run Add 01
Waterstone At Halifax Plantati
Westland Village Phase 1 Repla
Wexford
Wexford Reserve
Wexford Reserve Un 1b
Wexford Reserve Un 2
Whispering Oaks
Wildwood Villas Ph 02
Winding Woods
Woodland
Woodlands Ph 01
Woodmere
Woodmere South
Woodmere South Un 03

- Natalie Gorse, REALTOR ®
- Tropic Shores Realty
- Office: 352.684.7371
- Mobile: 352.584.7611
- Fax: 352.799.3239
- nataliegorse352@gmail.com

