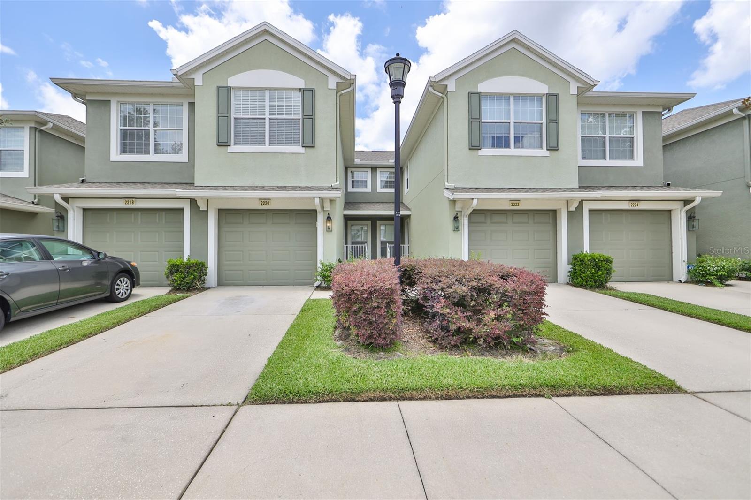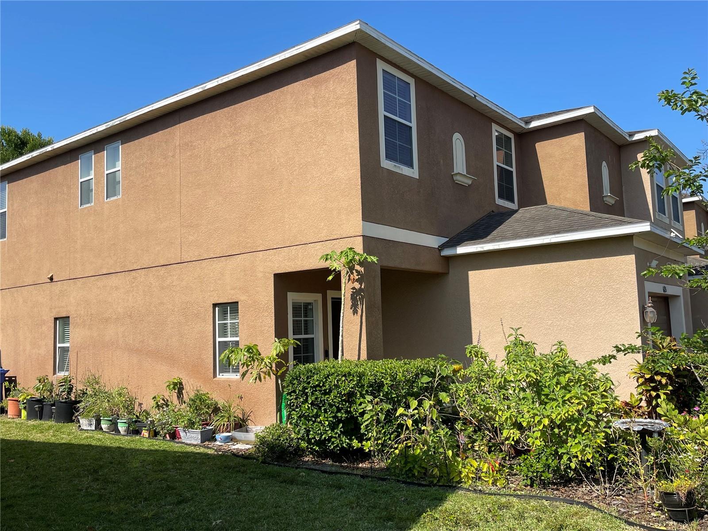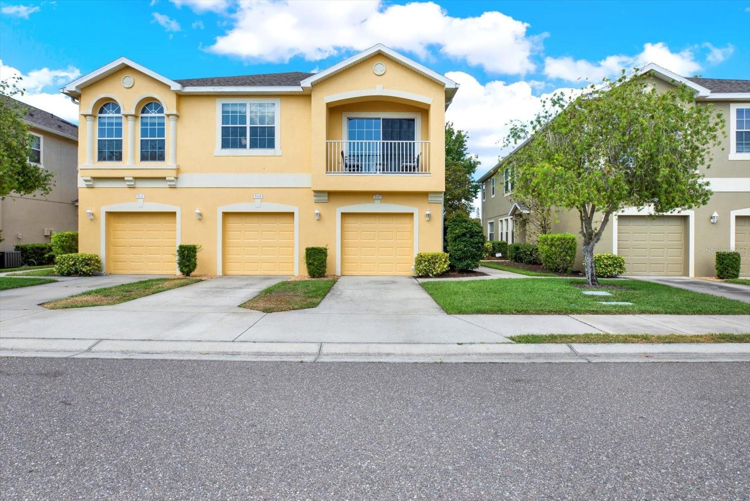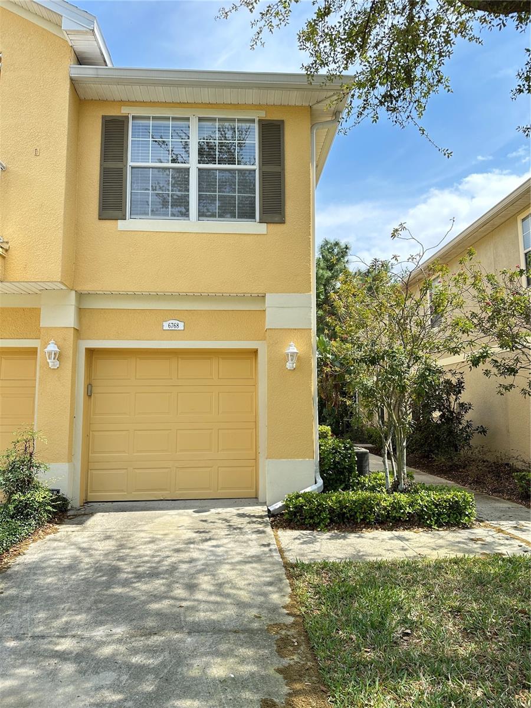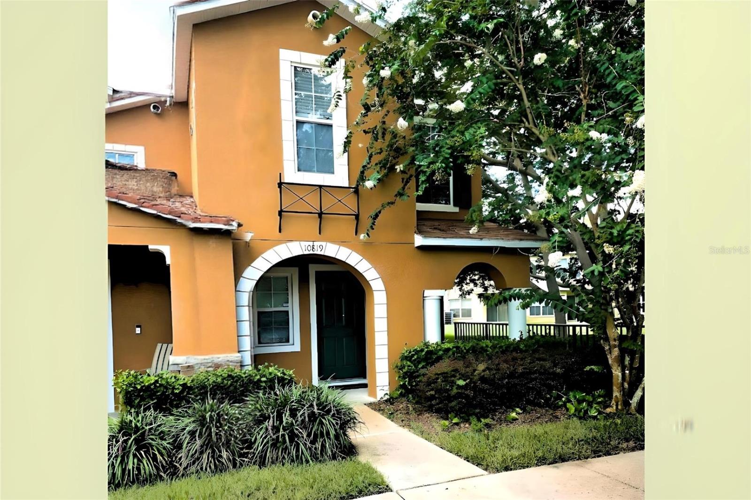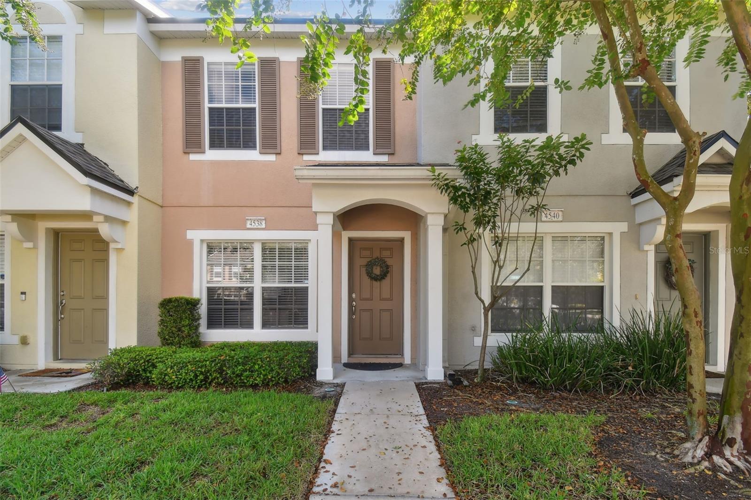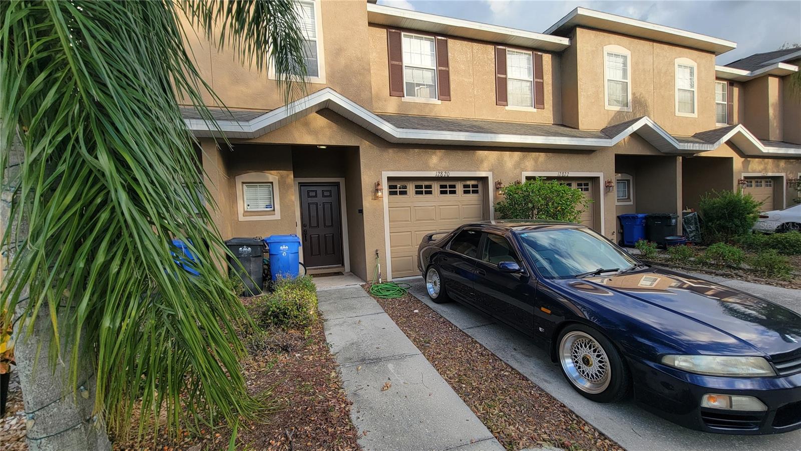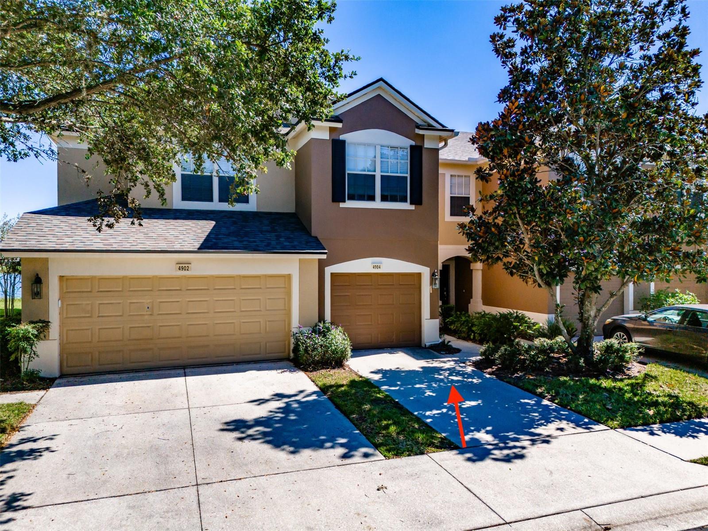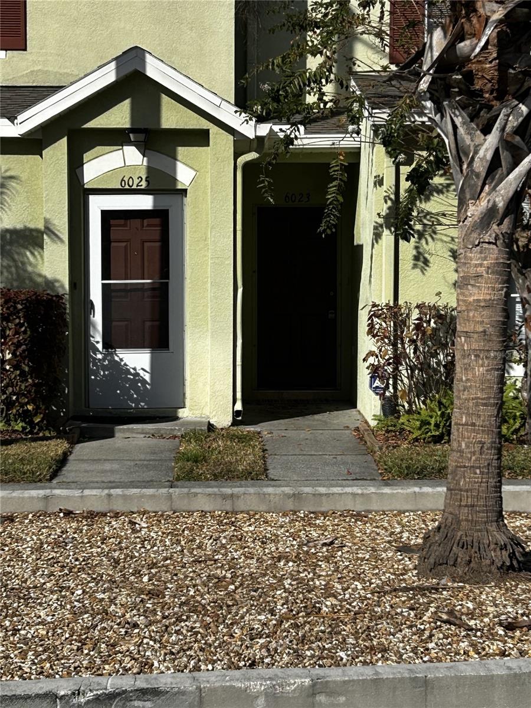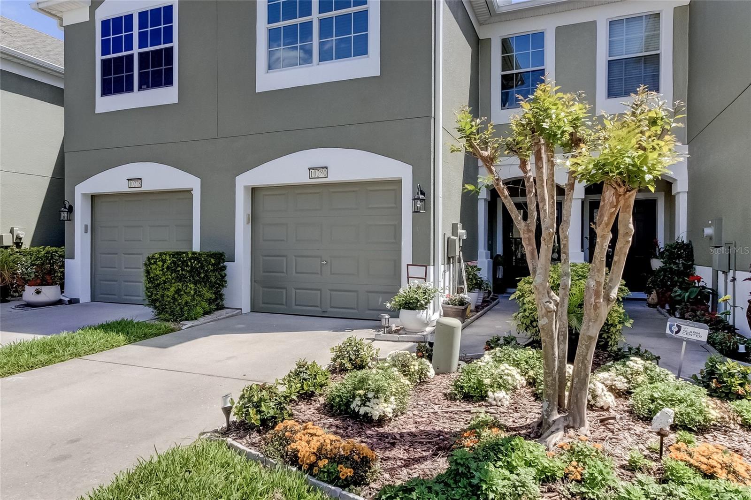6950 Towering Spruce Drive, RIVERVIEW, FL 33578
Property Photos
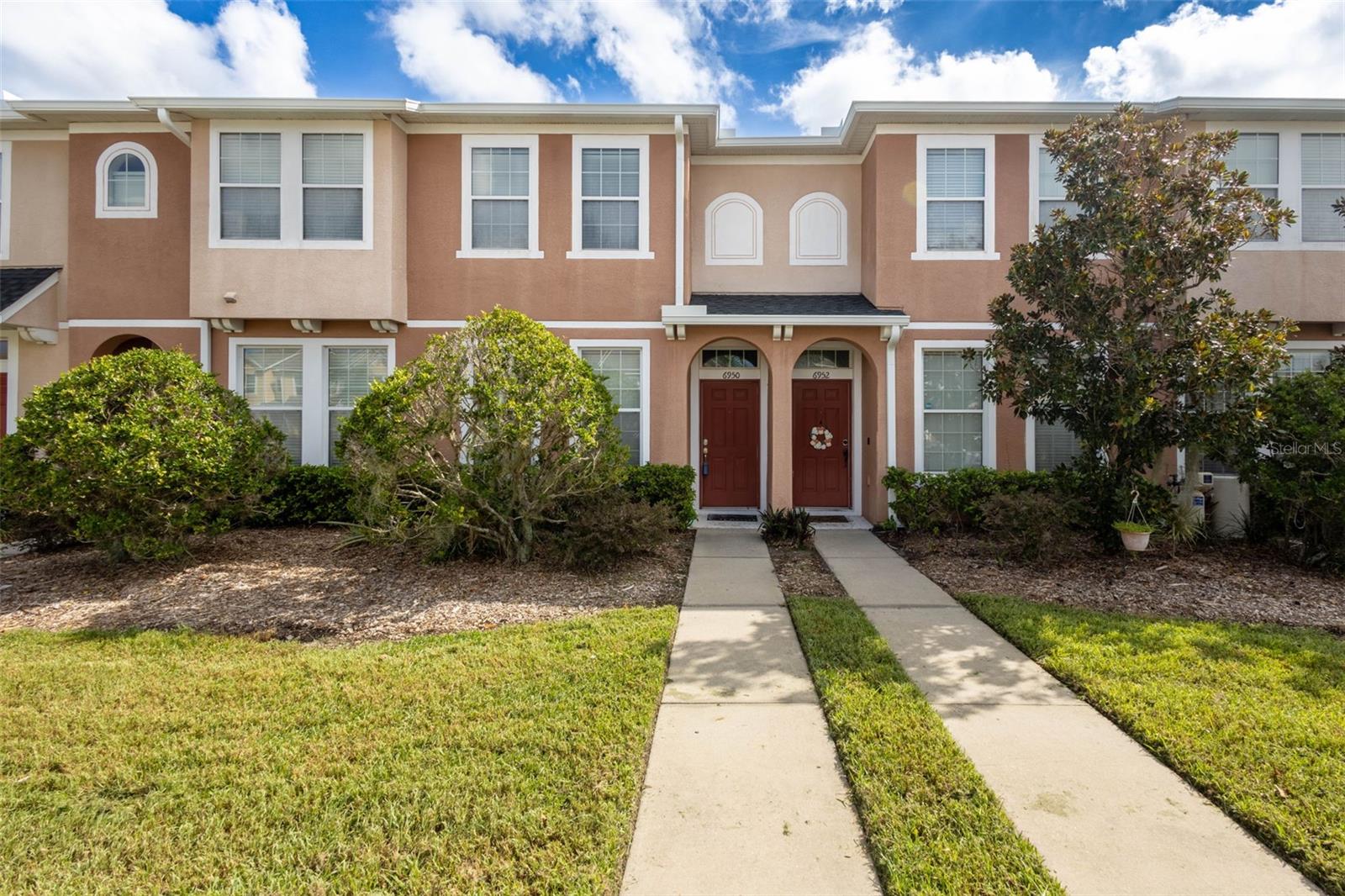
Would you like to sell your home before you purchase this one?
Priced at Only: $248,900
For more Information Call:
Address: 6950 Towering Spruce Drive, RIVERVIEW, FL 33578
Property Location and Similar Properties
- MLS#: TB8306656 ( Residential )
- Street Address: 6950 Towering Spruce Drive
- Viewed: 97
- Price: $248,900
- Price sqft: $196
- Waterfront: No
- Year Built: 2007
- Bldg sqft: 1268
- Bedrooms: 2
- Total Baths: 3
- Full Baths: 2
- 1/2 Baths: 1
- Days On Market: 278
- Additional Information
- Geolocation: 27.8741 / -82.3516
- County: HILLSBOROUGH
- City: RIVERVIEW
- Zipcode: 33578
- Subdivision: Oak Creek Prcl 2
- Elementary School: Ippolito
- Middle School: Giunta
- High School: Spoto
- Provided by: KELLER WILLIAMS SUBURBAN TAMPA
- Contact: Corrie Forcet
- 813-684-9500

- DMCA Notice
-
DescriptionBeautiful North Riverview Townhome! This 2 Bedroom 2.5 Bathroom home features a NEW ROOF and FULLY RENOVATED KITCHEN with all the perks: quartz countertops, deluxe stainless steel appliances, built in beverage cooler, and gorgeous 42" cabinets opening to a covered, screened lanai. This home uniquely offers dual bedroom suites with attached full baths. The HOA fee includes water, trash, internet, cable, and master insurance. While the community features a pool, new roofs, and new landscaping throughout. Ideally located near the Crosstown Expressway, I 75, shopping, restaurants, and more. You do not want to miss out on this gem!
Payment Calculator
- Principal & Interest -
- Property Tax $
- Home Insurance $
- HOA Fees $
- Monthly -
For a Fast & FREE Mortgage Pre-Approval Apply Now
Apply Now
 Apply Now
Apply NowFeatures
Building and Construction
- Covered Spaces: 0.00
- Exterior Features: Sidewalk
- Flooring: Carpet, Tile
- Living Area: 1176.00
- Roof: Shingle
School Information
- High School: Spoto High-HB
- Middle School: Giunta Middle-HB
- School Elementary: Ippolito-HB
Garage and Parking
- Garage Spaces: 0.00
- Open Parking Spaces: 0.00
Eco-Communities
- Water Source: Public
Utilities
- Carport Spaces: 0.00
- Cooling: Central Air
- Heating: Electric
- Pets Allowed: Cats OK, Dogs OK, Number Limit
- Sewer: Public Sewer
- Utilities: Electricity Available, Water Connected
Finance and Tax Information
- Home Owners Association Fee Includes: Internet, Sewer, Trash, Water
- Home Owners Association Fee: 349.75
- Insurance Expense: 0.00
- Net Operating Income: 0.00
- Other Expense: 0.00
- Tax Year: 2023
Other Features
- Appliances: Range, Refrigerator
- Association Name: Castle Group
- Association Phone: 800-337-5850 xt1
- Country: US
- Interior Features: Ceiling Fans(s), Kitchen/Family Room Combo, Living Room/Dining Room Combo, PrimaryBedroom Upstairs, Solid Surface Counters, Stone Counters, Thermostat
- Legal Description: OAK CREEK PARCEL 2 UNIT 2A LOT 4 BLOCK 38
- Levels: Two
- Area Major: 33578 - Riverview
- Occupant Type: Vacant
- Parcel Number: U-18-30-20-9CO-000038-00004.0
- Views: 97
- Zoning Code: PD
Similar Properties
Nearby Subdivisions
Avelar Creek North
Avelar Creek South
Eagle Palm
Eagle Palm Ph 1
Eagle Palm Ph 3b
Eagle Palm Ph Ii
Eagle Palms The Preserve North
Landings At Alafia
Magnolia Park Central Ph B
Magnolia Park Northeast E
Magnolia Park Northeast Reside
Oak Creek Prcl 2
Oak Creek Prcl 2 Unit 2a
Oak Creek Prcl 2 Unit 2b
Oak Creek Prcl 3
Oak Creek Prcl 8 Ph 1
Osprey Run Twnhms
Osprey Run Twnhms Ph 1
Osprey Run Twnhms Ph 2
River Walk
Riverview Lakes
South Crk Ph 2a 2b 2c
St Charles Place Ph 04
St Charles Place Ph 1
St Charles Place Ph 5
St Charles Place Ph 6
Valhalla Ph 034
Valhalla Ph 1-2
Valhalla Ph 12
Valhalla Ph 3-4
Valhalla Ph 34
Valhalla Townhomes
Ventura Bay Townhomes
Ventura Bay Twnhms
Villages Of Bloomingdale Pha
Villages Of Bloomingdale - Pha
Villages Of Bloomingdale Ph
Villages Of Bloomingdale Ph 1

- Natalie Gorse, REALTOR ®
- Tropic Shores Realty
- Office: 352.684.7371
- Mobile: 352.584.7611
- Fax: 352.584.7611
- nataliegorse352@gmail.com
















