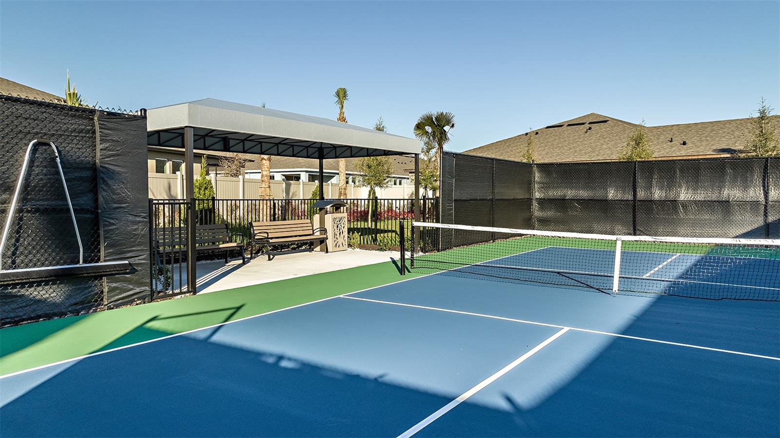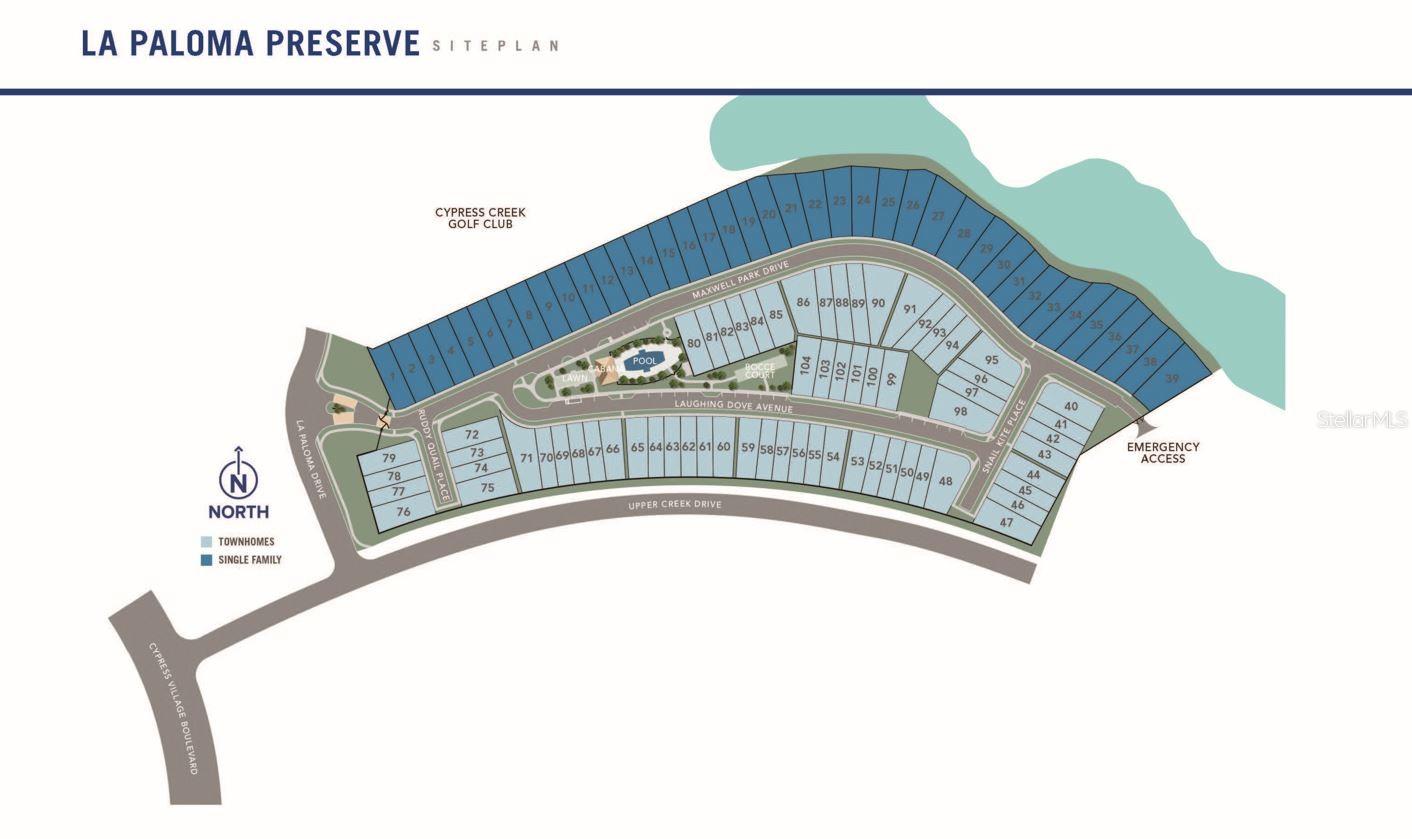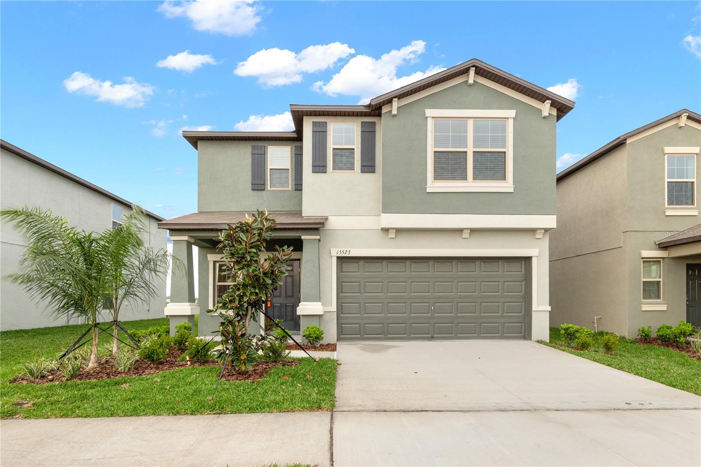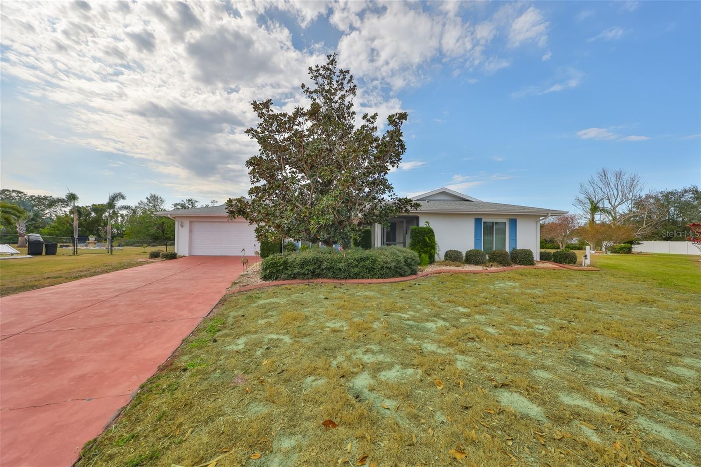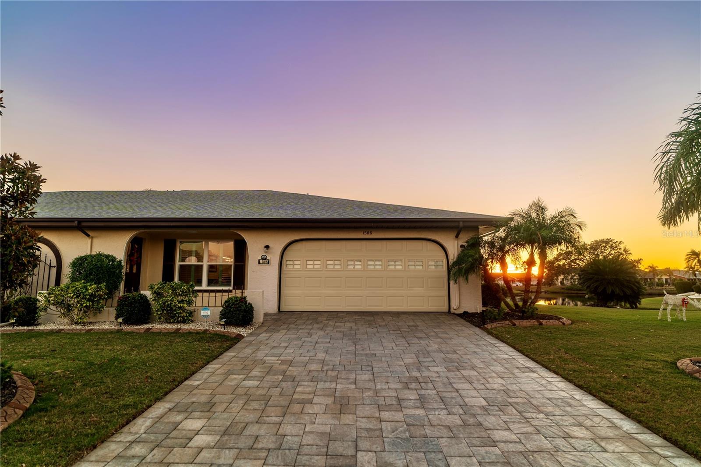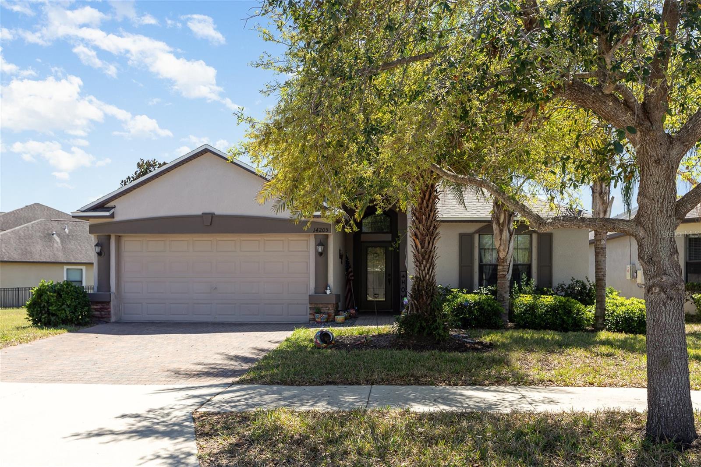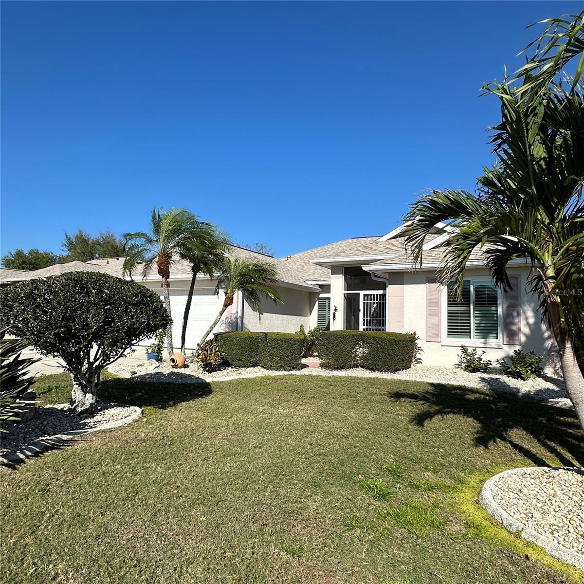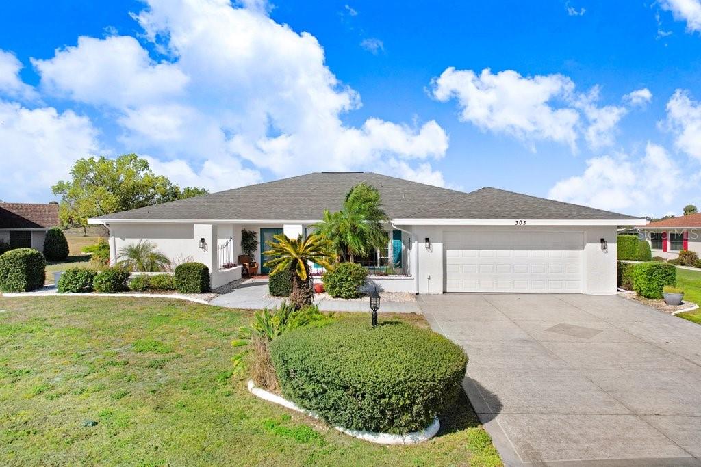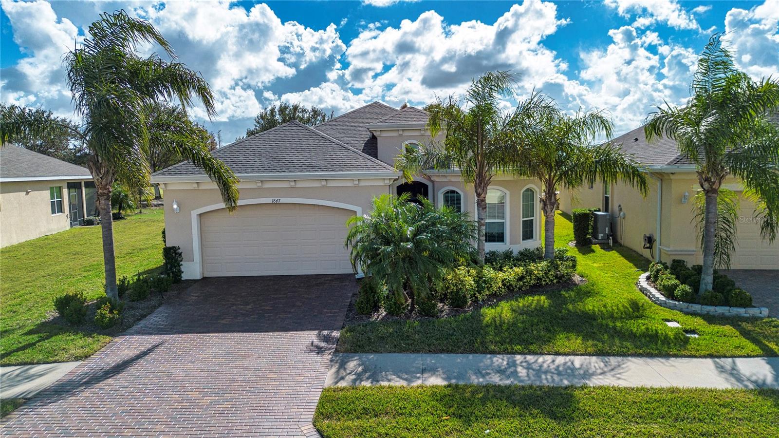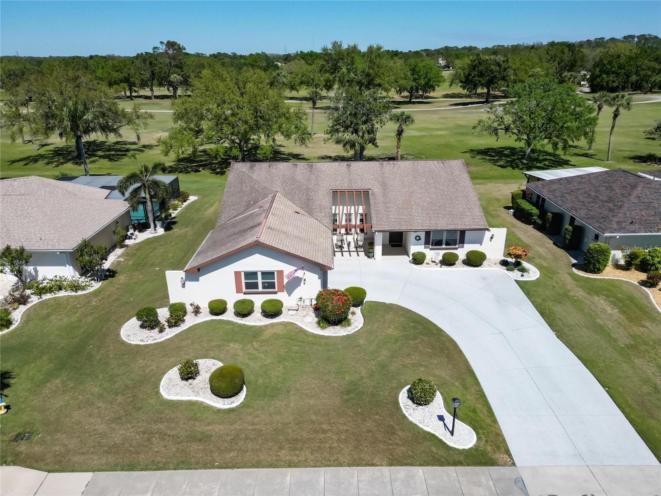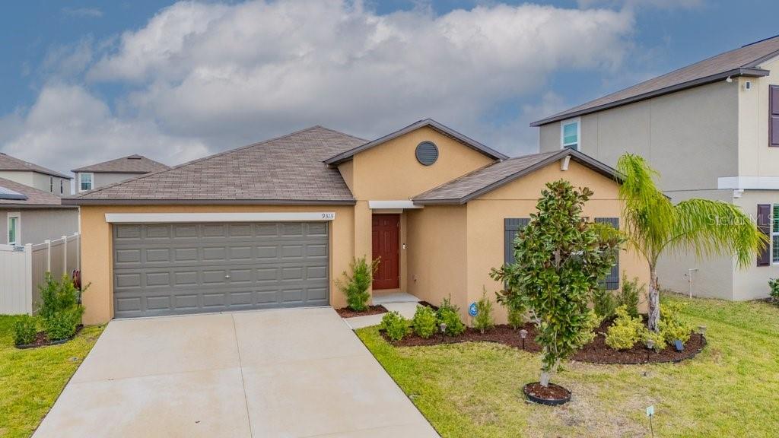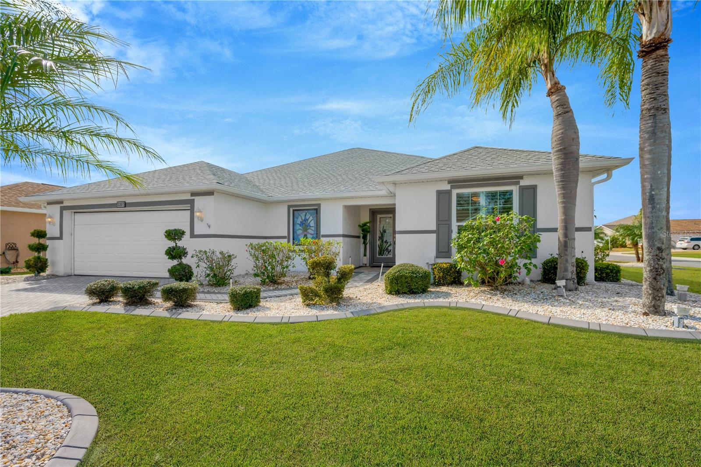3712 Maxwell Park Drive, SUN CITY CENTER, FL 33573
Property Photos

Would you like to sell your home before you purchase this one?
Priced at Only: $389,990
For more Information Call:
Address: 3712 Maxwell Park Drive, SUN CITY CENTER, FL 33573
Property Location and Similar Properties
- MLS#: TB8311500 ( Residential )
- Street Address: 3712 Maxwell Park Drive
- Viewed: 52
- Price: $389,990
- Price sqft: $184
- Waterfront: No
- Year Built: 2024
- Bldg sqft: 2125
- Bedrooms: 2
- Total Baths: 2
- Full Baths: 2
- Garage / Parking Spaces: 2
- Days On Market: 172
- Additional Information
- Geolocation: 27.7183 / -82.376
- County: HILLSBOROUGH
- City: SUN CITY CENTER
- Zipcode: 33573
- Subdivision: The Preserve At La Paloma
- Elementary School: Cypress Creek HB
- Middle School: Shields HB
- High School: Lennard HB
- Provided by: MATTAMY REAL ESTATE SERVICES
- Contact: Candace Merry
- 813-318-3838

- DMCA Notice
-
DescriptionUnder Construction. Under construction (estimated completion Jan 2025). Welcome to the beautiful community of The Preserve at La Paloma. You will love the Egmont plan with 2 bedrooms, 2 baths plus a study and 2 car garage, backing up to Cypress Creek Golf Course. The well planned kitchen boasts 42 Linen painted cabinets, and beautiful quartz countertops in Carrara Breve with an accent backsplash set in a herringbone pattern. Enjoy the large primary bedroom with ample space for a king size bed. The primary en suite has a large, raised vanity with a bank of drawers and quartz countertops. Relax with your favorite beverage on the screen enclosed lanai overlooking the golf course. Added features such as Ecobee smart thermostat, voice Doorbell and Clare One Touchscreen Panel are just a few of the great features of this home. Inquire about the cost saving incentives available for a limited time only. This gated 55+ plus community offers an Amenity center with club room and outdoor seating with a bar area, pool with lap lanes, spa and pickleball. Golf cart friendly! Pricing, dimensions and features can change at any time without notice or obligation. Photos, renderings and plans are for illustrative purposes only, and should never be relied upon and may vary from the actual home. The photos are from the home staged. Furniture does not transfer with the sale of the home. Taxes are approximate as they are based on raw land since it its new construction.
Payment Calculator
- Principal & Interest -
- Property Tax $
- Home Insurance $
- HOA Fees $
- Monthly -
For a Fast & FREE Mortgage Pre-Approval Apply Now
Apply Now
 Apply Now
Apply NowFeatures
Building and Construction
- Builder Model: Egmont Craftsman 4
- Builder Name: Mattamy Homes
- Covered Spaces: 0.00
- Exterior Features: Hurricane Shutters, Irrigation System, Sidewalk, Sliding Doors
- Flooring: Carpet, Tile
- Living Area: 1506.00
- Roof: Shingle
Property Information
- Property Condition: Under Construction
Land Information
- Lot Features: Level, Near Golf Course, Sidewalk, Paved
School Information
- High School: Lennard-HB
- Middle School: Shields-HB
- School Elementary: Cypress Creek-HB
Garage and Parking
- Garage Spaces: 2.00
- Open Parking Spaces: 0.00
- Parking Features: Garage Door Opener
Eco-Communities
- Water Source: Public
Utilities
- Carport Spaces: 0.00
- Cooling: Central Air
- Heating: Central, Electric
- Pets Allowed: Yes
- Sewer: Public Sewer
- Utilities: BB/HS Internet Available, Cable Available, Electricity Connected, Phone Available, Public, Sewer Connected, Street Lights, Underground Utilities, Water Connected
Amenities
- Association Amenities: Fence Restrictions, Gated, Pickleball Court(s), Pool, Spa/Hot Tub
Finance and Tax Information
- Home Owners Association Fee Includes: Pool, Maintenance Structure, Recreational Facilities
- Home Owners Association Fee: 297.00
- Insurance Expense: 0.00
- Net Operating Income: 0.00
- Other Expense: 0.00
- Tax Year: 2023
Other Features
- Appliances: Dishwasher, Disposal, Electric Water Heater, Microwave, Range, Refrigerator
- Association Name: Jeff Gay
- Country: US
- Furnished: Unfurnished
- Interior Features: Eat-in Kitchen, In Wall Pest System, Open Floorplan, Pest Guard System, Primary Bedroom Main Floor, Smart Home, Solid Surface Counters, Thermostat
- Legal Description: LA PALOMA PRESERVE LOT 01
- Levels: One
- Area Major: 33573 - Sun City Center / Ruskin
- Occupant Type: Vacant
- Parcel Number: U-11-32-19-C6C-000000-00001.0
- Style: Contemporary
- View: Golf Course
- Views: 52
- Zoning Code: PD
Similar Properties
Nearby Subdivisions
1yq Greenbriar Subdivision Ph
Acadia Ii Condominum
Belmont
Belmont North Ph 2a
Belmont South Ph 2e
Belmont South Ph 2f
Brockton Place A Condo R
Caloosa Country Club Estates U
Caloosa Sub
Club Manor
Cypress Creek Ph 3
Cypress Creek Ph 4a
Cypress Creek Ph 5c1
Cypress Creek Ph 5c3
Cypress Creek Village A
Cypress Creek Village A Rev
Cypress Landing
Cypress Mill Ph 1a
Cypress Mill Ph 1b
Cypress Mill Ph 1c2
Cypress Mill Ph 2
Cypress Mill Ph 3
Cypress Mill Phase 1b
Cypressview Ph 1
Del Webb Sun City Center Flori
Del Webb's Sun City Florida Un
Del Webbs Sun City Florida
Del Webbs Sun City Florida Un
Fairway Pointe
Gantree Sub
Greenbriar Sub
Greenbriar Sub Ph 1
Greenbriar Sub Ph 2
Greenbriar Subdivision Phase 1
Highgate Iv Condo
Huntington Condo
Jameson Greens
La Paloma Preserve
La Paloma Village
St George A Condo
Sun City Center
Sun Lakes Sub
Sun Lakes Subdivision
Sun Lakes Subdivision Lot 63 B
The Preserve At La Paloma
Westwood Greens A Condo
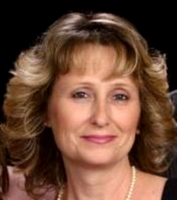
- Natalie Gorse, REALTOR ®
- Tropic Shores Realty
- Office: 352.684.7371
- Mobile: 352.584.7611
- Fax: 352.584.7611
- nataliegorse352@gmail.com



























