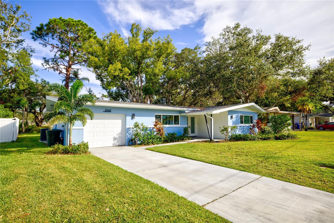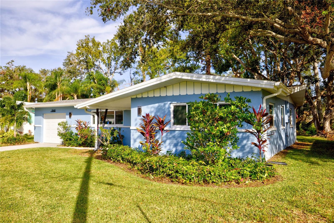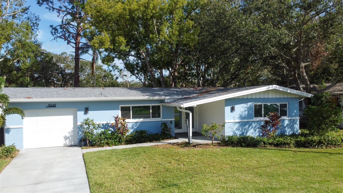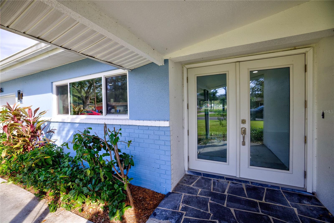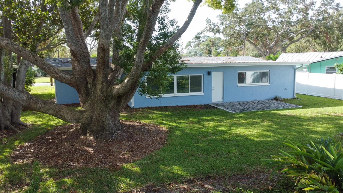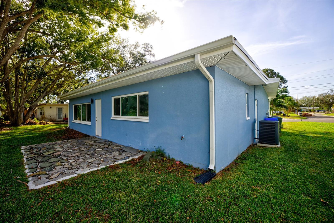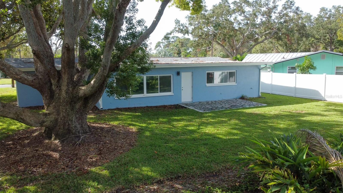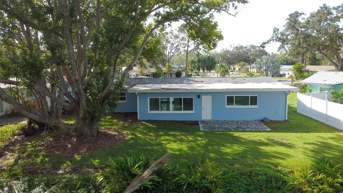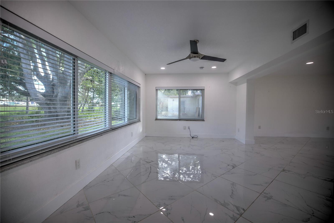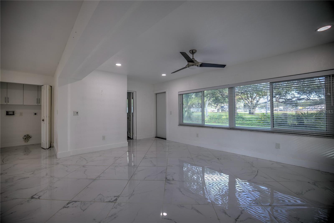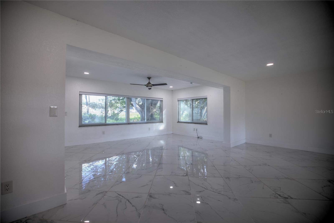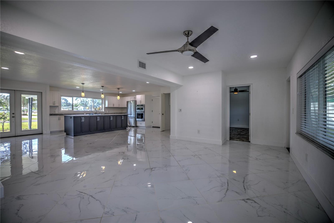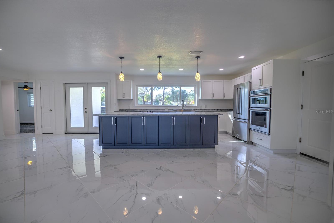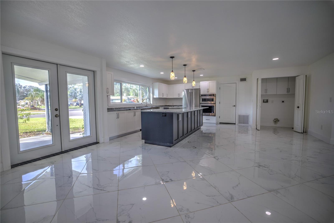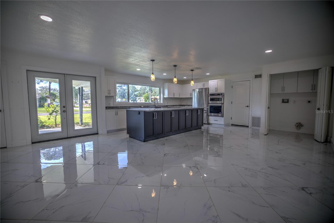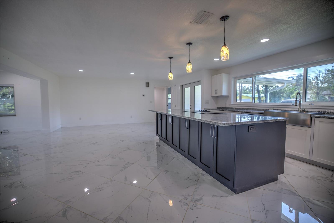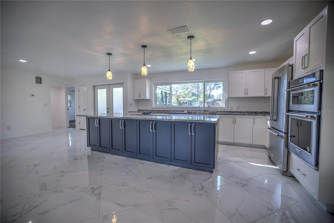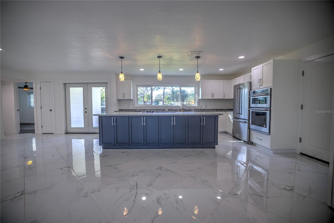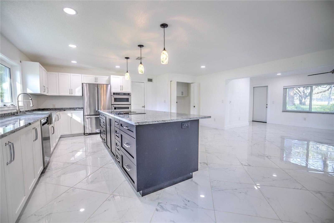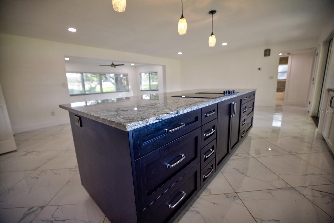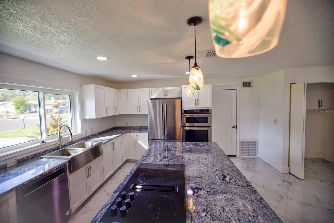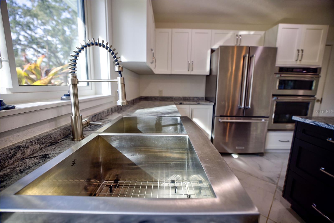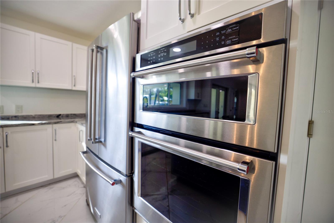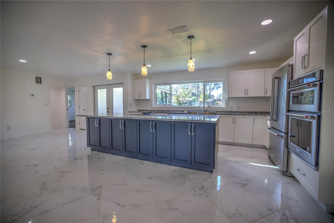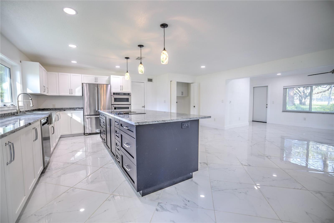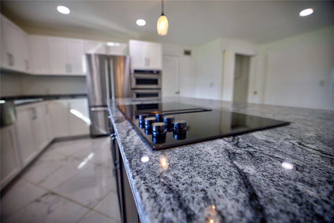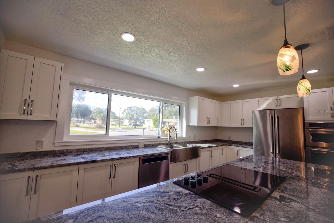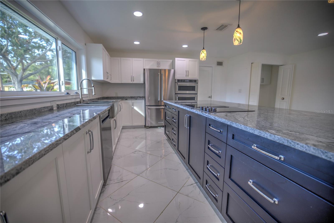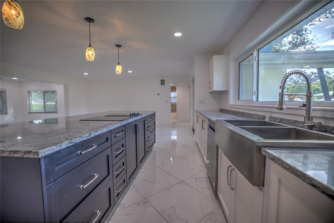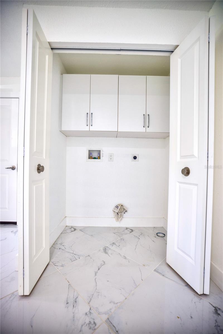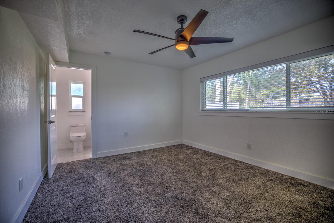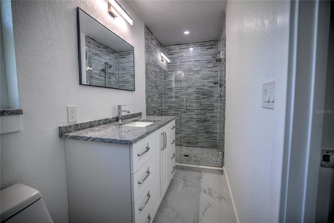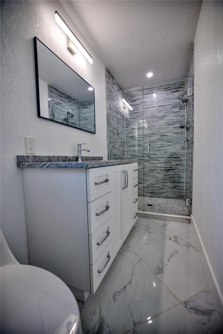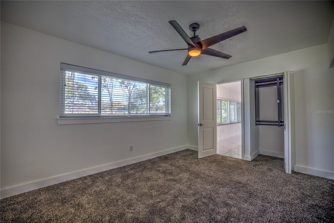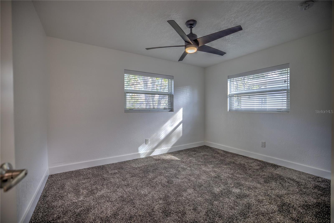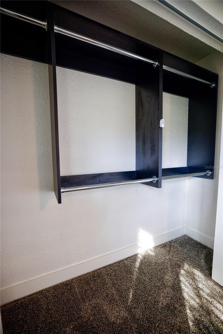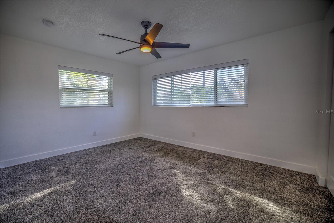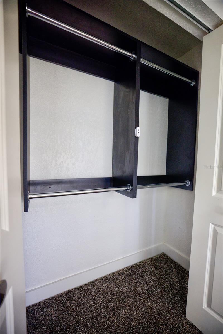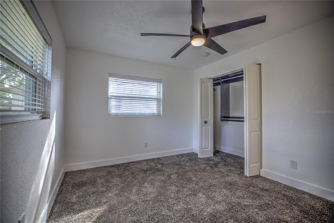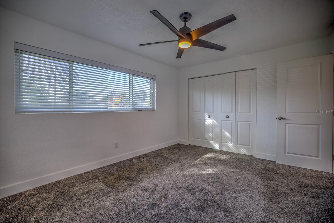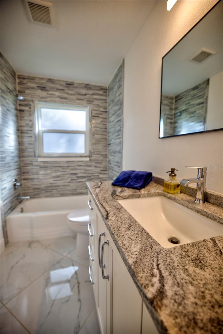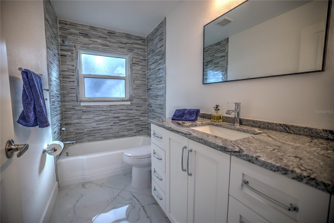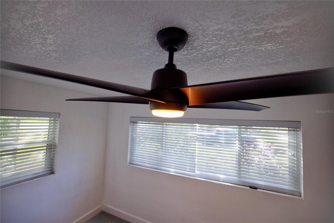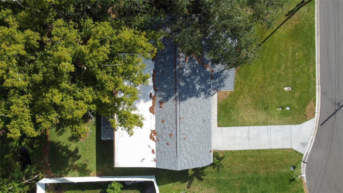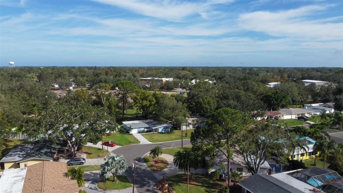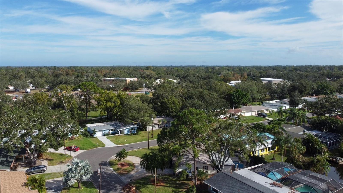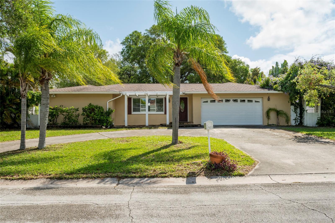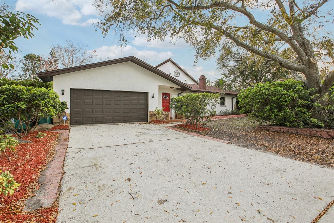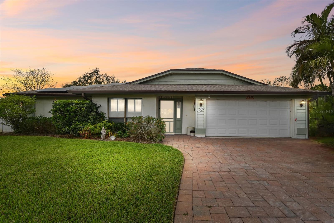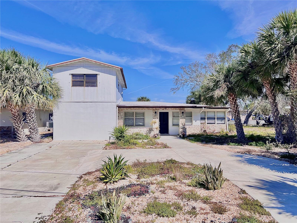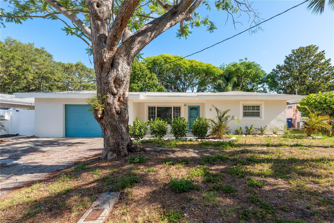1042 Idlewild Drive N, DUNEDIN, FL 34698
Property Photos
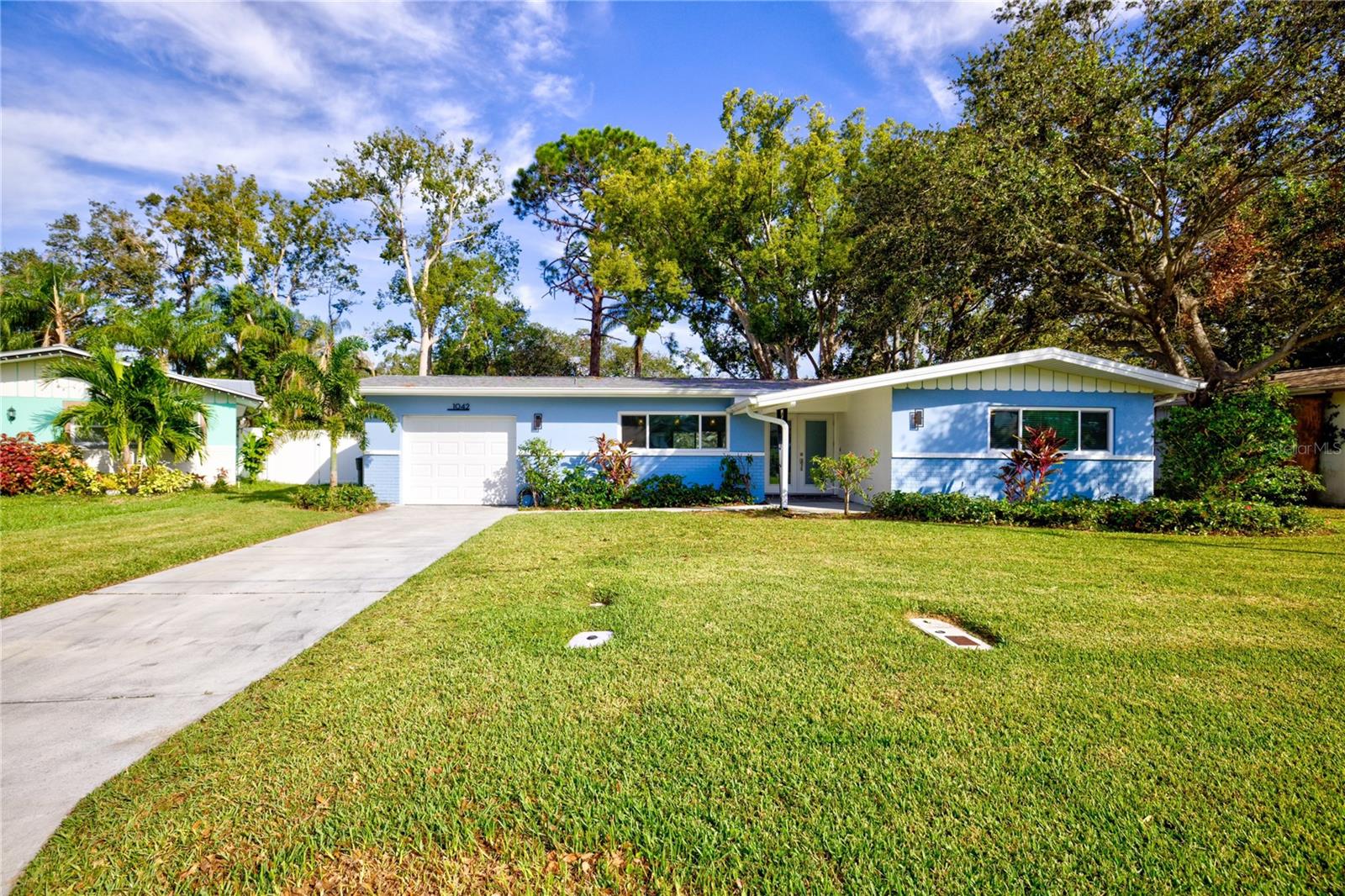
Would you like to sell your home before you purchase this one?
Priced at Only: $587,000
For more Information Call:
Address: 1042 Idlewild Drive N, DUNEDIN, FL 34698
Property Location and Similar Properties
- MLS#: TB8321559 ( Residential )
- Street Address: 1042 Idlewild Drive N
- Viewed: 51
- Price: $587,000
- Price sqft: $305
- Waterfront: No
- Year Built: 1962
- Bldg sqft: 1927
- Bedrooms: 3
- Total Baths: 2
- Full Baths: 2
- Garage / Parking Spaces: 1
- Days On Market: 187
- Additional Information
- Geolocation: 28.0358 / -82.7752
- County: PINELLAS
- City: DUNEDIN
- Zipcode: 34698
- Subdivision: Idlewild Estates
- Provided by: FISHER & ASSOCIATES REAL ESTATE
- Contact: David Adkins
- 813-251-1638

- DMCA Notice
-
DescriptionWelcome to Dunedin! Nestled in the vibrant heart of this charming community, this beautifully remodeled home is just minutes from Downtown Dunedin, where you'll find an array of restaurants, lively pubs, and unique boutique shops. Step inside to discover a spacious, open floor plan with stunning ceramic tile floors throughout the main areas, creating a seamless flow perfect for entertaining. The kitchen is tastefully done, featuring custom made cabinets, sleek granite countertops, and high end stainless steel appliances, all designed for both style and functionality. Each bedroom offers the comfort of plush carpeting, and the modern bathrooms have been thoughtfully updated to combine luxury and practicality. This home also boasts a new roof, updated A/C system, ductwork, energy efficient windows, and a sprinkler system all completed in 2022. The rear of the property provides unobstructed sight lines, offering a sense of openness and tranquility, free from construction or obtrusive views. Additionally, the Dunedin Community Center is just around the corner, offering year round activities and services to keep you connected to the welcoming, vibrant spirit of Dunedin. Don't miss your opportunity to own this gem in one of Florida's most desirable locations!
Payment Calculator
- Principal & Interest -
- Property Tax $
- Home Insurance $
- HOA Fees $
- Monthly -
For a Fast & FREE Mortgage Pre-Approval Apply Now
Apply Now
 Apply Now
Apply NowFeatures
Building and Construction
- Covered Spaces: 0.00
- Flooring: Carpet, Ceramic Tile
- Living Area: 1556.00
- Roof: Shingle
Garage and Parking
- Garage Spaces: 1.00
- Open Parking Spaces: 0.00
Eco-Communities
- Water Source: Public
Utilities
- Carport Spaces: 0.00
- Cooling: Central Air
- Heating: Central
- Sewer: Public Sewer
- Utilities: Cable Available, Sprinkler Recycled
Finance and Tax Information
- Home Owners Association Fee: 0.00
- Insurance Expense: 0.00
- Net Operating Income: 0.00
- Other Expense: 0.00
- Tax Year: 2023
Other Features
- Appliances: Built-In Oven, Dishwasher, Disposal, Microwave, Refrigerator
- Country: US
- Furnished: Unfurnished
- Interior Features: Ceiling Fans(s), Open Floorplan, Primary Bedroom Main Floor
- Legal Description: IDLEWILD ESTATES LOT 20 LESS E 1FT
- Levels: One
- Area Major: 34698 - Dunedin
- Occupant Type: Vacant
- Parcel Number: 23-28-15-41886-000-0200
- Views: 51
Similar Properties
Nearby Subdivisions
A B Ranchette
Amberglen
Amberlea
Barrington Hills
Baywood Shores
Baywood Shores 1st Add
Belle Terre
Braemoor Lake Villas
Coachlight Way
Colonial Acres
Concord Groves
Countrygrove West
Doroma Park 1st Add
Dunalta
Dunedin Cove
Dunedin Cswy Center
Dunedin Isles 1
Dunedin Isles Add
Dunedin Isles Country Club
Dunedin Isles Country Club Sec
Dunedin Isles Estates
Dunedin Isles Estates 1st Add
Dunedin Lakewood Estates
Dunedin Lakewood Estates 3rd A
Dunedin Manor 1st Add
Dunedin Pines
Dunedin Shores Sub
Edgewater Terrace
Fairway Estates 3rd Add
Fairway Heights
Fenway On The Bay
Fenway-on-the-bay
Fenwayonthebay
Grove Acres
Grove Acres 2nd Add
Grove Terrace
Guy Roy L Sub
Harbor View Villas
Harbor View Villas 1st Add
Harbor View Villas 3rd Add
Heather Hill Apts
Heather Ridge
Highland Ct 1st Add
Highland Estates
Highland Woods 2
Highland Woods Sub
Idlewild Estates
Lakeside Terrace Sub
Lazy Lake Village
Lofty Pine Estates 1st Add
Moores M W Sub
New Athens City
New Athens City 1st Add
Nigels Sub
Oak Lake Heights
Oakland Sub
Osprey Place
Pinehurst Highlands
Pinehurst Village
Pipers Glen Condo
Pleasant Grove Park 1st Add
Ranchwood Estates
Ravenwood Manor
Royal Yacht Club North Condo
Sailwinds A Condo Motel The
San Christopher Villas
Scots Landing
Scotsdale Bluffs Ph Ii
Scotsdale Villa Condo
Shore Crest
Skye Loch Villas
Spanish Pines
Spanish Vistas
Stirling Heights
Suemar Sub
Suemar Sub 1st Add
Tahitian Place
Trails West
Union Park Villas Unrec
Union Square Sub
Villas At San Christopher
Villas Of Forest Park Condo
Virginia Crossing
Virginia Park
Weybridge Woods
Willow Wood Village
Wilshire Estates
Wilshire Estates Ii
Wilshire Estates Ii Second Sec
Winchester Park
Winchester Park North
Woods C O

- Natalie Gorse, REALTOR ®
- Tropic Shores Realty
- Office: 352.684.7371
- Mobile: 352.584.7611
- Fax: 352.584.7611
- nataliegorse352@gmail.com

