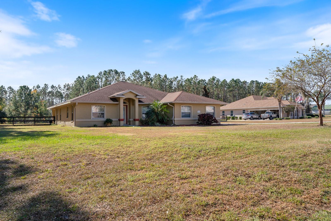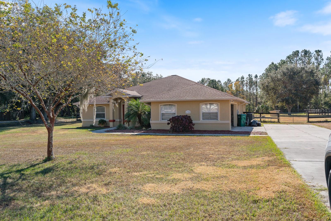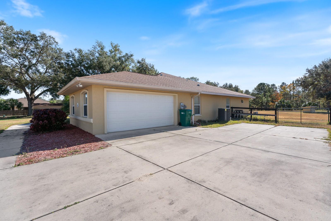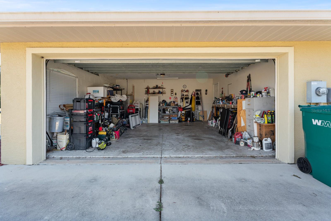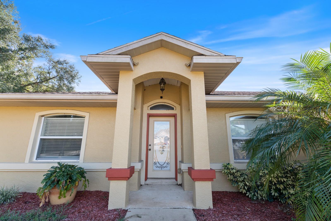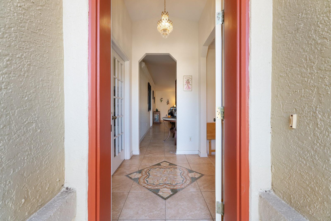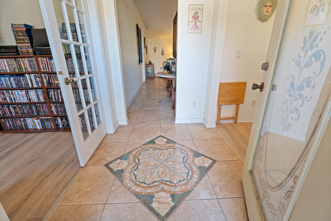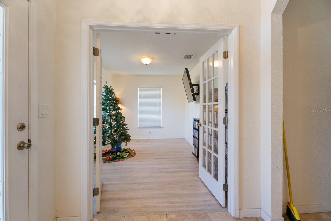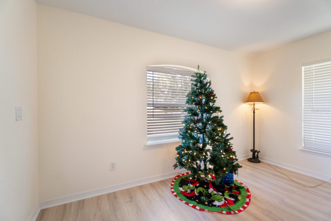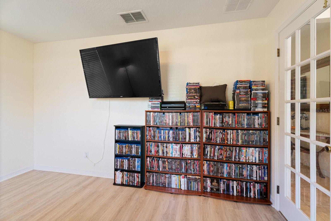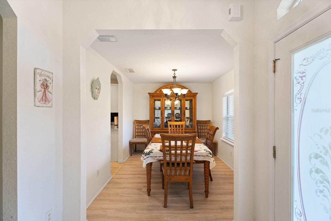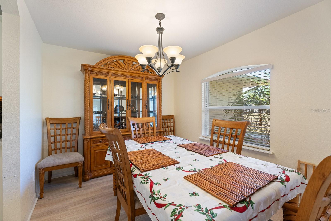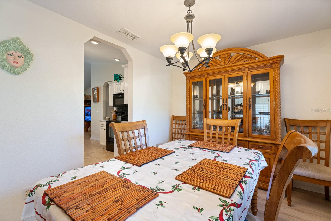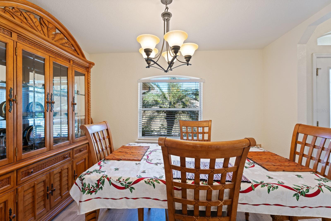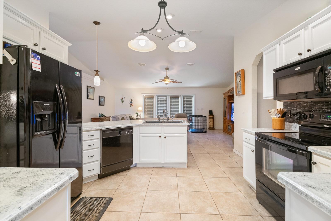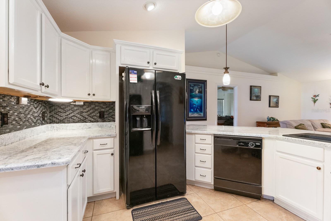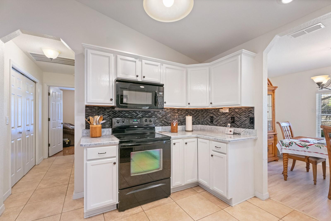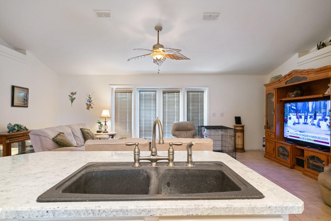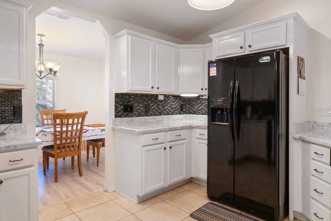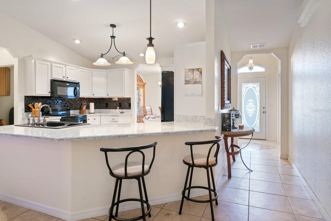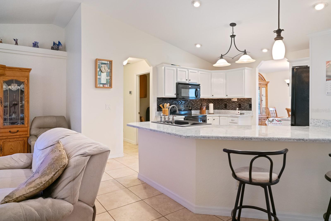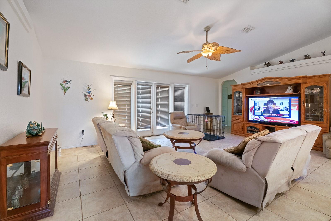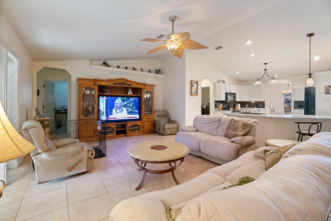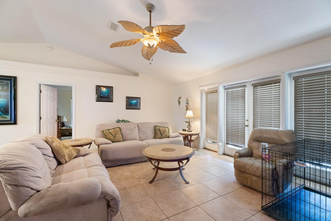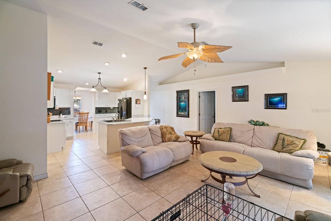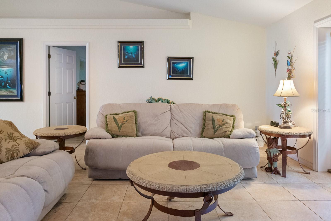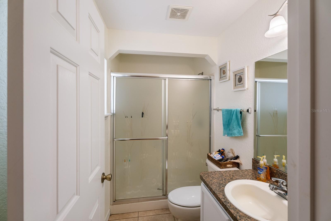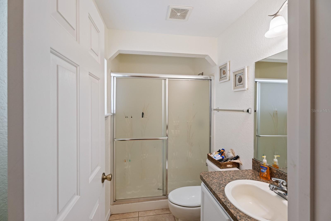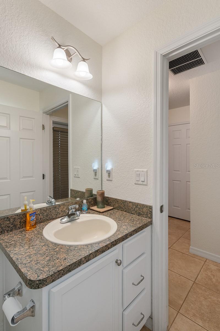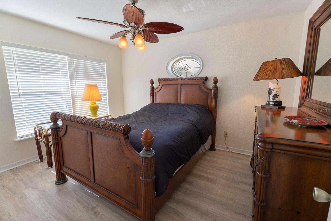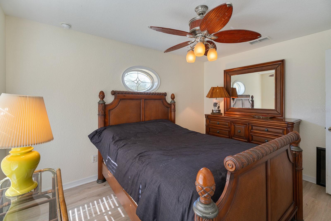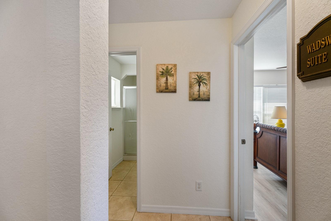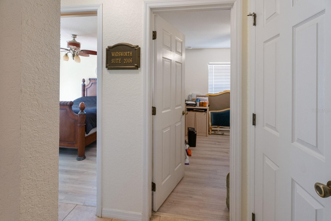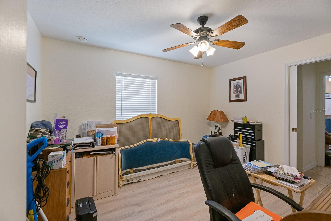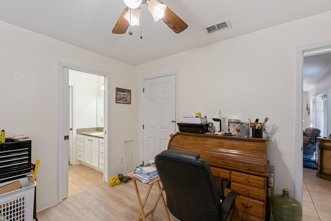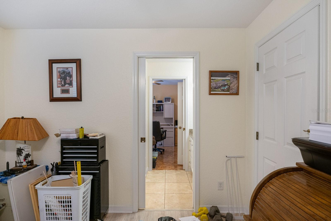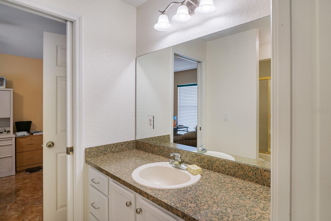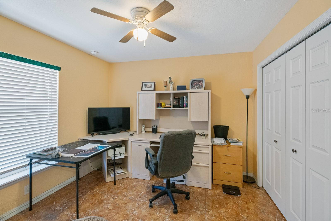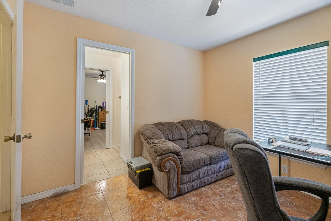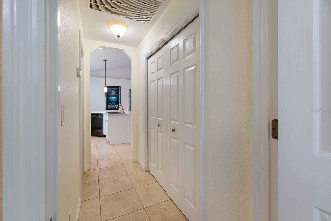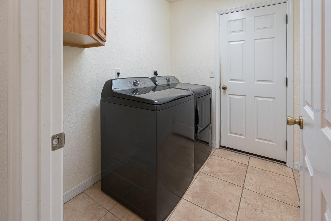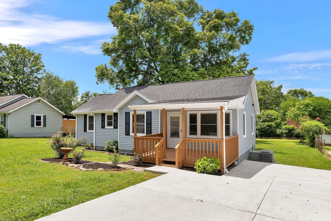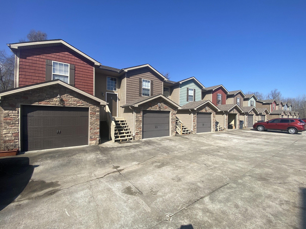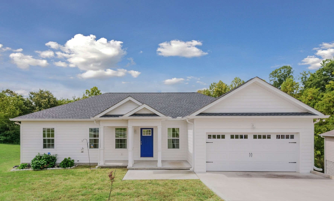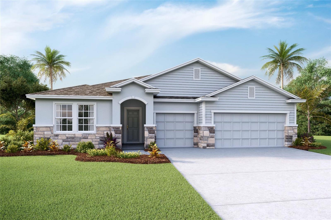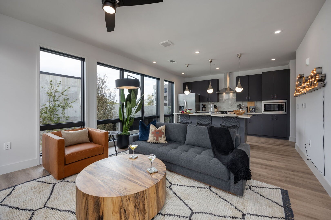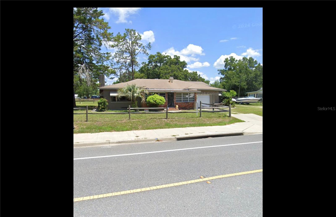4995 County Road 121d, WILDWOOD, FL 34785
Property Photos
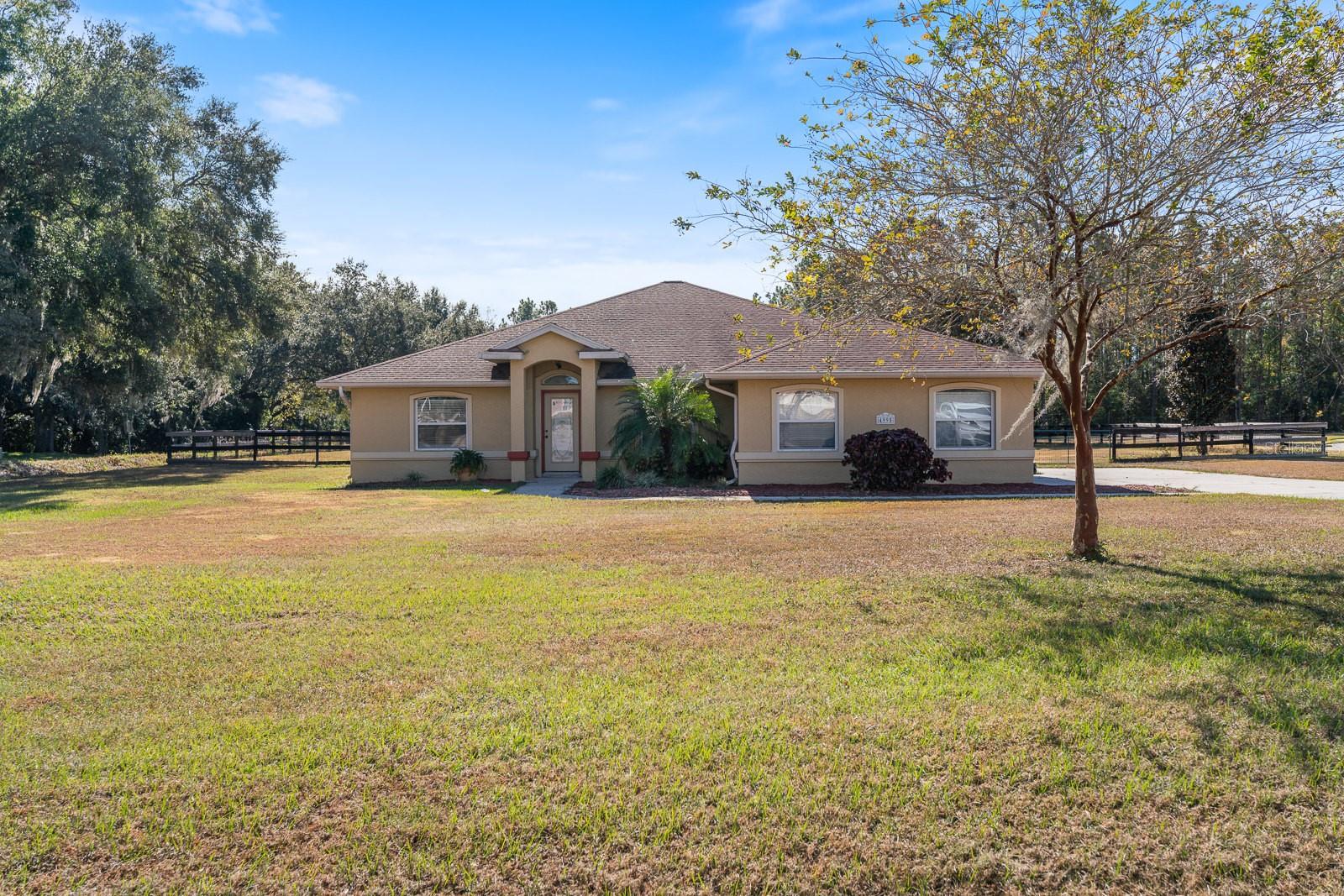
Would you like to sell your home before you purchase this one?
Priced at Only: $499,000
For more Information Call:
Address: 4995 County Road 121d, WILDWOOD, FL 34785
Property Location and Similar Properties
- MLS#: TB8327864 ( Residential )
- Street Address: 4995 County Road 121d
- Viewed: 8
- Price: $499,000
- Price sqft: $237
- Waterfront: No
- Year Built: 2006
- Bldg sqft: 2109
- Bedrooms: 4
- Total Baths: 3
- Full Baths: 3
- Garage / Parking Spaces: 2
- Days On Market: 166
- Additional Information
- Geolocation: 28.8932 / -82.0209
- County: SUMTER
- City: WILDWOOD
- Zipcode: 34785
- Subdivision: Fox Hollow
- Elementary School: Wildwood Elementary
- Middle School: Wildwood Middle
- High School: Wildwood High
- Provided by: EXP REALTY LLC
- Contact: Lissette Cedeno Vazquez
- 888-883-8509

- DMCA Notice
-
DescriptionSet on a rare 1 ACRE LOT surrounded by protected HOA land, this exceptional property offers the privacy of acreage with the perks of community living. Located in the highly sought after Fox Hollow community in Wildwood, FL, this 4 bedroom, 3 bath + den/office home sits on a spacious corner lot just 10 minutes from The Villages Floridas premier destination for shopping, dining, medical services, and entertainment. Built in 2006 with solid block and stucco construction, this home has been thoughtfully updated for modern living. New vinyl flooring (2023) in three bedrooms pairs beautifully with ceramic tile throughout the main living areas, creating a seamless and stylish interior. The home features fresh interior paint (2023) and energy efficient double panel windows, offering comfort, sound insulation, and a bright, contemporary feel. Designed for families and guests, the split bedroom layout includes Jack and Jill bedrooms, a third bedroom, and a private primary suite. The dedicated home office/den provides flexibility for remote work or hobbies. The kitchen is move in ready with a new dishwasher (2024), and the laundry room comes equipped with a brand new washer and dryer (2023) for everyday convenience. Outside, the expansive 1 acre lot offers room to garden, entertain, or simply relax in a peaceful setting with views and space rarely found in HOA protected communities. Enjoy access to walking trails, parks, and recreational areas, all while living in a safe, quiet neighborhood with easy connections to Leesburg, Brownwood, The Villages, and other surrounding areas. Whether you're a family looking for room to grow or a couple seeking a forever home with space and serenity, this property offers the best of both worlds privacy, protection, and proximity. With SELLER CONCESSIONS OFFERED and recent UPGRADES completed, this is a rare opportunity in one of Wildwood's most desirable communities. Experience the comfort, convenience, and charm of Fox Hollow living.
Payment Calculator
- Principal & Interest -
- Property Tax $
- Home Insurance $
- HOA Fees $
- Monthly -
For a Fast & FREE Mortgage Pre-Approval Apply Now
Apply Now
 Apply Now
Apply NowFeatures
Building and Construction
- Covered Spaces: 0.00
- Exterior Features: Garden
- Flooring: Ceramic Tile, Vinyl
- Living Area: 2109.00
- Roof: Shingle
School Information
- High School: Wildwood High
- Middle School: Wildwood Middle
- School Elementary: Wildwood Elementary
Garage and Parking
- Garage Spaces: 2.00
- Open Parking Spaces: 0.00
- Parking Features: Driveway
Eco-Communities
- Green Energy Efficient: HVAC
- Water Source: Well
Utilities
- Carport Spaces: 0.00
- Cooling: Central Air
- Heating: Electric
- Pets Allowed: Yes
- Sewer: Septic Tank
- Utilities: Cable Available, Electricity Connected
Finance and Tax Information
- Home Owners Association Fee: 50.00
- Insurance Expense: 0.00
- Net Operating Income: 0.00
- Other Expense: 0.00
- Tax Year: 2024
Other Features
- Accessibility Features: Accessible Bedroom, Accessible Common Area, Accessible Doors, Accessible Kitchen
- Appliances: Convection Oven, Dishwasher, Dryer, Electric Water Heater, Microwave, Refrigerator, Washer
- Association Name: Larry Carter
- Association Phone: 423-309-4224
- Country: US
- Interior Features: High Ceilings, Kitchen/Family Room Combo, Open Floorplan, Primary Bedroom Main Floor, Walk-In Closet(s)
- Legal Description: LOT 1 BLK B FOX HOLLOW SUB PB 5 PB 24- 24A
- Levels: One
- Area Major: 34785 - Wildwood
- Occupant Type: Owner
- Parcel Number: D29DB001
- Style: Florida
- Zoning Code: RR1C
Similar Properties
Nearby Subdivisions
Beaumont
Beaumont Ph 1
Beaumont Ph 2 3
Beaumont Ph 2 & 3
Beaumont Phase 2 3
Bridges
City Of Wildwood
Coleman Heights
Continental Camper Ress Incorp
Continental Cc Inc Resorts
Continental Cntry Club Inc Res
Continental Country Club
Continental Country Club Inc
Equine Acres
Fairways At Rolling Hills
Fairways/rolling Hills Add 01
Fairwaysrolling Hills
Fairwaysrolling Hills 01
Fairwaysrolling Hills Add 01
Fairwaysrolling Hills First A
Fox Hollow
Fox Hollow Sub
Heritage Wood N Lakes Estates
Highfield At Twisted Oaks
Highland View
Lake Miona Heights
Meadouvista
N/a
Na
None
Not In Hernando
Not On List
Oak Hill Sub
Orange Home 02
Pepper Tree Village
Pettys Add
Rolling Hills Manor
Seaboard Park
Timberwood Estates
Timberwoods Estates
Triumph South Ph 1
Triumph South Phase 1
Twisted Oaks
Wildwood
Wildwood Park

- Natalie Gorse, REALTOR ®
- Tropic Shores Realty
- Office: 352.684.7371
- Mobile: 352.584.7611
- Fax: 352.584.7611
- nataliegorse352@gmail.com

