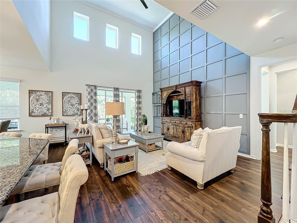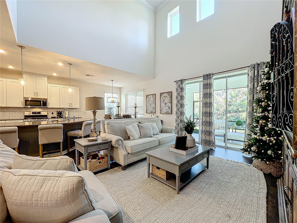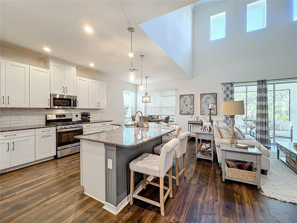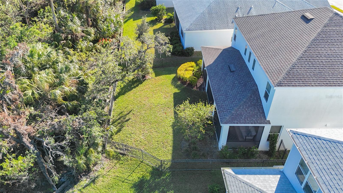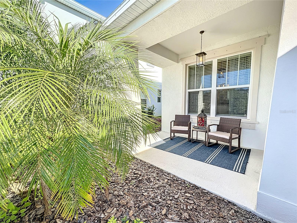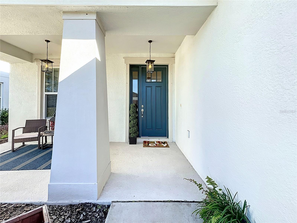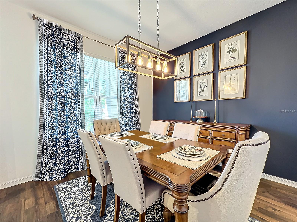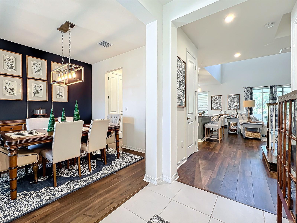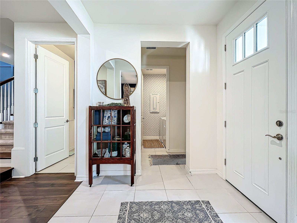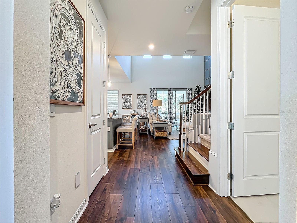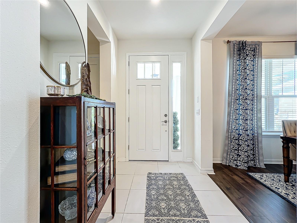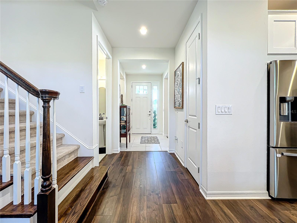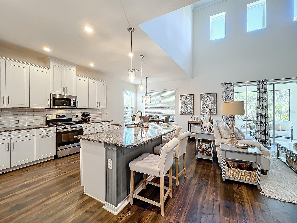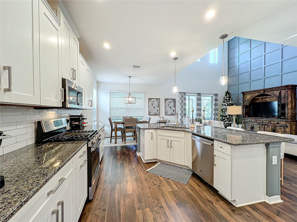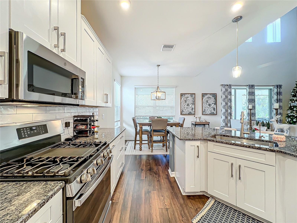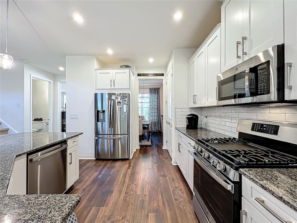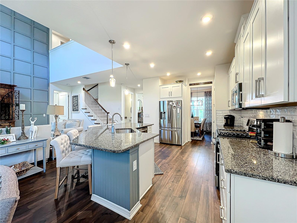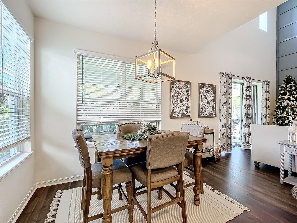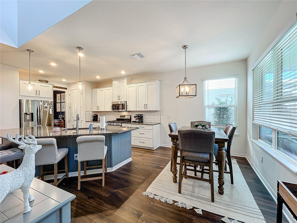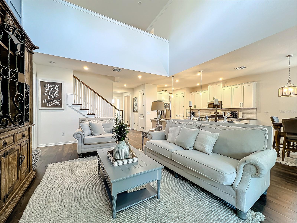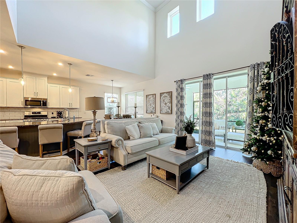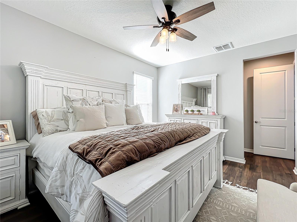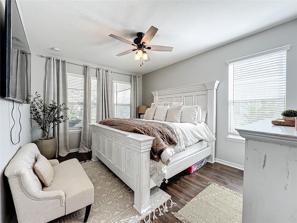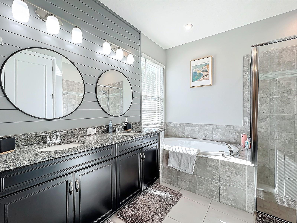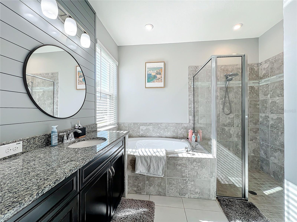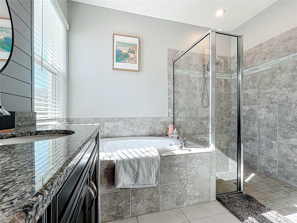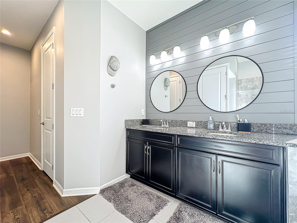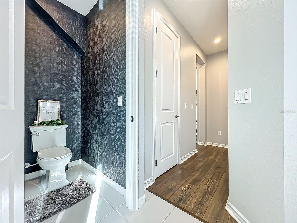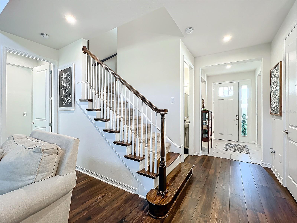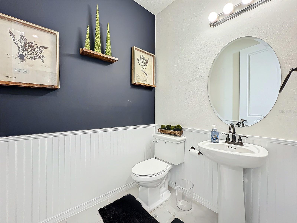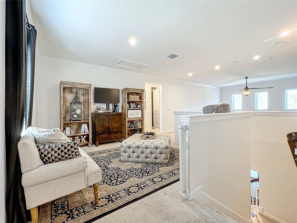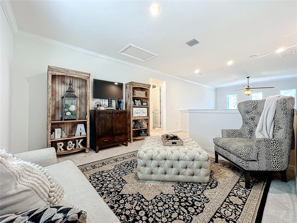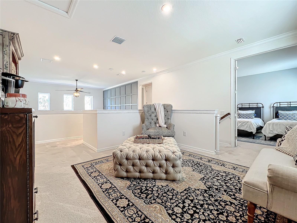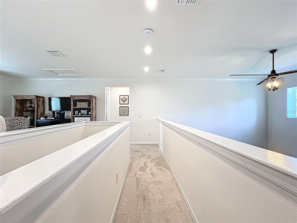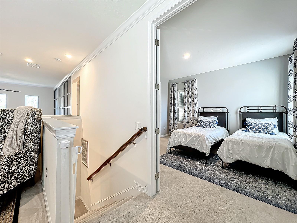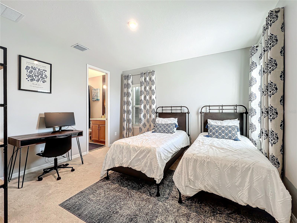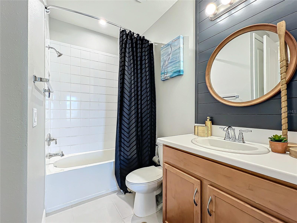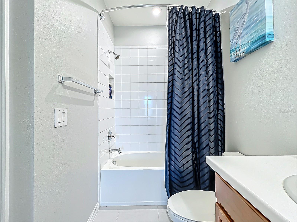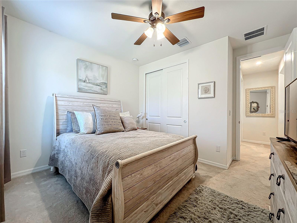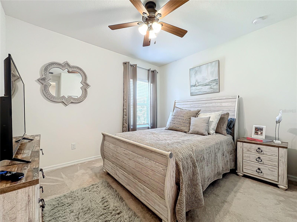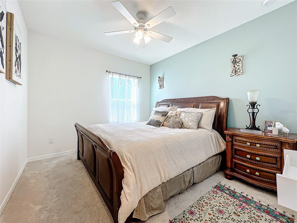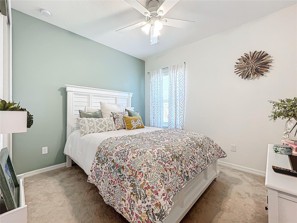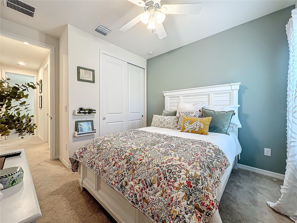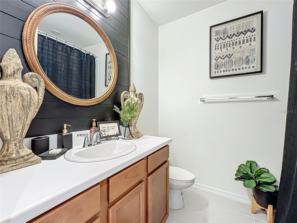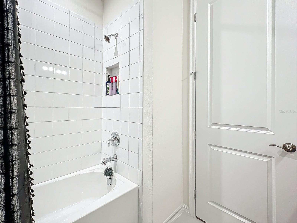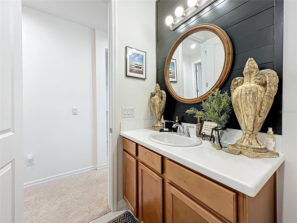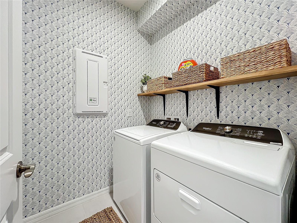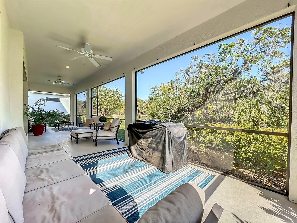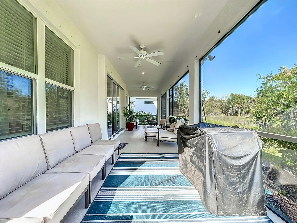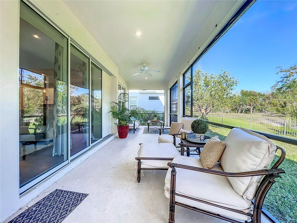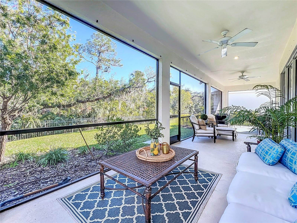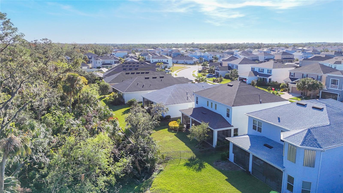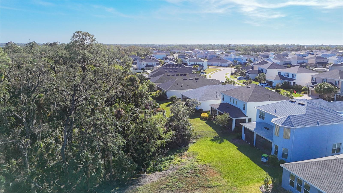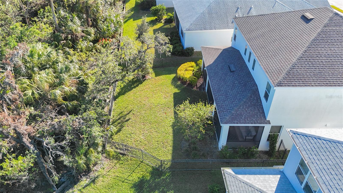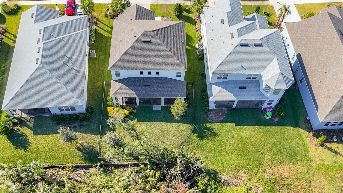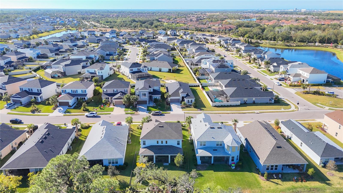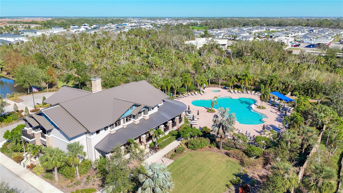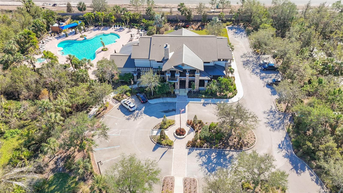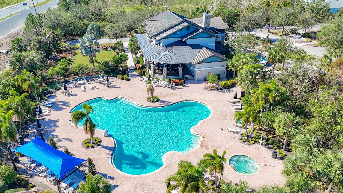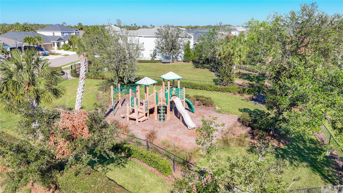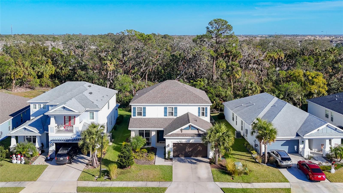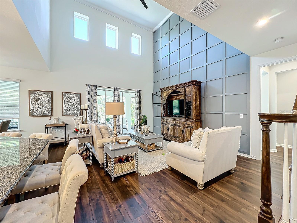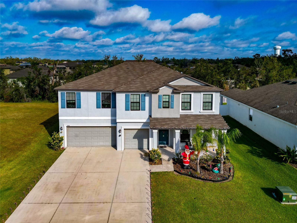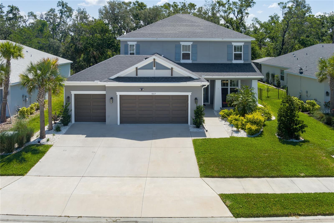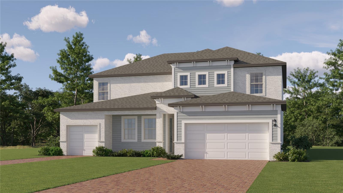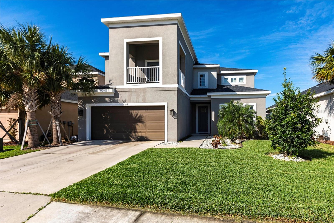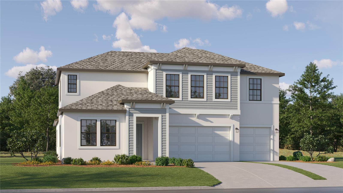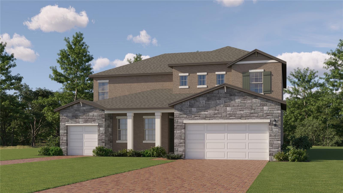5935 Maidenstone Way, PALMETTO, FL 34221
Property Photos
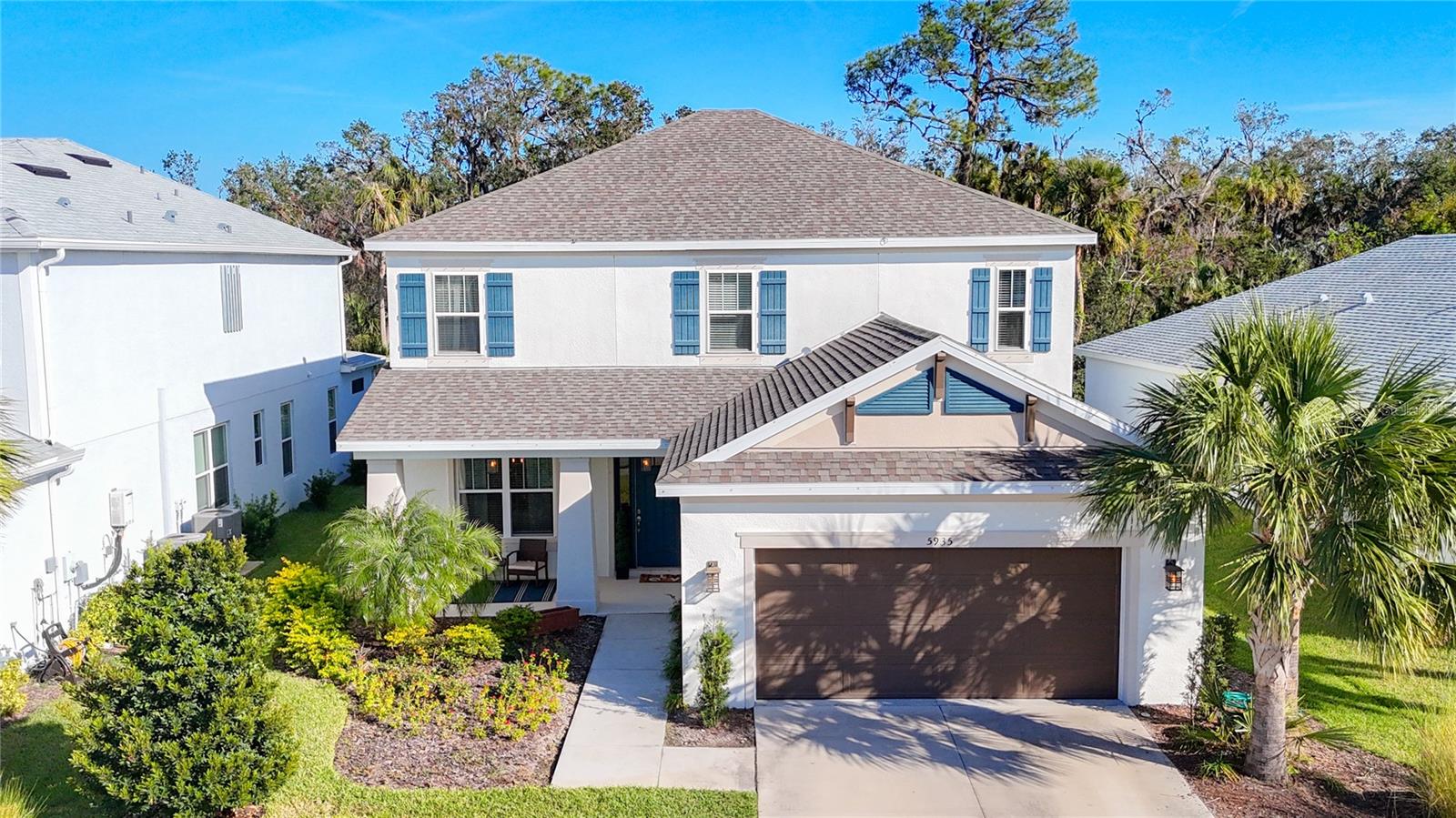
Would you like to sell your home before you purchase this one?
Priced at Only: $539,999
For more Information Call:
Address: 5935 Maidenstone Way, PALMETTO, FL 34221
Property Location and Similar Properties
- MLS#: TB8328498 ( Residential )
- Street Address: 5935 Maidenstone Way
- Viewed: 65
- Price: $539,999
- Price sqft: $148
- Waterfront: No
- Year Built: 2021
- Bldg sqft: 3652
- Bedrooms: 4
- Total Baths: 4
- Full Baths: 3
- 1/2 Baths: 1
- Garage / Parking Spaces: 2
- Days On Market: 162
- Additional Information
- Geolocation: 27.6086 / -82.503
- County: MANATEE
- City: PALMETTO
- Zipcode: 34221
- Subdivision: Artisan Lakes Eaves Bend Ph I
- Provided by: LUXURY & BEACH REALTY INC
- Contact: Belinda Parker
- 727-800-5906

- DMCA Notice
-
DescriptionNow with a $5,000 Seller Credit Toward Closing Costs! Welcome to 5935 Maidenstone Way, where luxury living meets the tranquility of nature. This spacious Bonaire model by Taylor Morrison sits on a premium conservation lot adorned with stunning live oak treesoffering the perfect balance of comfort, style, and serenity. Step inside to find a bright, open concept living area with soaring ceilings and a dramatic, custom floor to ceiling accent wall. Whether you're entertaining or enjoying a quiet evening in, the space feels both cozy and grand. The chef inspired kitchen boasts white shaker cabinets, gas stove, granite countertops, pantry, and a large breakfast barideal for everyday living and weekend gatherings alike. Your main floor primary suite offers a true retreat with two walk in closets, a soaking tub, walk in shower, and a serene spa like vibe. Upstairs, a versatile loft provides endless optionsthink playroom, media room, or second lounge. The double door den on the main floor is perfect for a home office or game room. With three additional bedrooms and two full baths, there's room for everyone to spread out comfortably. This well maintained home is full of upgrades, including Energy Star windows, hurricane shutters, tankless water heater, central vacuum, and a reclaimed water irrigation system. Step outside to your private sanctuaryfeaturing a fully fenced yard, screened 40 foot lanai, and calming conservation views under majestic oaks. Residents of Eaves Bend at Artisan Lakes enjoy resort style amenities like a newly remodeled clubhouse, resort pool, fitness center with yoga studio, basketball court, dog park, and walking trails. Plus, youre ideally situated between St. Pete, Sarasota, and Lakewood Ranchmaking commuting, dining, and shopping a breeze.
Payment Calculator
- Principal & Interest -
- Property Tax $
- Home Insurance $
- HOA Fees $
- Monthly -
For a Fast & FREE Mortgage Pre-Approval Apply Now
Apply Now
 Apply Now
Apply NowFeatures
Building and Construction
- Covered Spaces: 0.00
- Exterior Features: Hurricane Shutters, Sidewalk, Sliding Doors
- Fencing: Fenced
- Flooring: Carpet, Laminate, Tile
- Living Area: 2624.00
- Roof: Shingle
Land Information
- Lot Features: In County, Sidewalk, Paved
Garage and Parking
- Garage Spaces: 2.00
- Open Parking Spaces: 0.00
- Parking Features: Driveway, Garage Door Opener
Eco-Communities
- Water Source: Canal/Lake For Irrigation, Public
Utilities
- Carport Spaces: 0.00
- Cooling: Central Air
- Heating: Electric
- Pets Allowed: Cats OK, Dogs OK, Number Limit, Yes
- Sewer: Public Sewer
- Utilities: Cable Connected, Electricity Connected, Fire Hydrant, Natural Gas Connected, Phone Available, Sewer Connected, Underground Utilities, Water Available, Water Connected
Finance and Tax Information
- Home Owners Association Fee: 495.00
- Insurance Expense: 0.00
- Net Operating Income: 0.00
- Other Expense: 0.00
- Tax Year: 2024
Other Features
- Appliances: Dishwasher, Disposal, Dryer, Exhaust Fan, Freezer, Gas Water Heater, Microwave, Range, Refrigerator, Tankless Water Heater, Washer
- Association Name: Castle Group / Kimberly Williams
- Association Phone: 941-479-3780
- Country: US
- Interior Features: Ceiling Fans(s), Central Vaccum, Crown Molding, High Ceilings, Kitchen/Family Room Combo, Open Floorplan, Primary Bedroom Main Floor, Thermostat, Vaulted Ceiling(s), Walk-In Closet(s)
- Legal Description: LOT 338, ARTISAN LAKES EAVES BEND PH I SUBPH A-K PI#6109.4040/9
- Levels: Two
- Area Major: 34221 - Palmetto/Rubonia
- Occupant Type: Owner
- Parcel Number: 610940409
- View: Trees/Woods
- Views: 65
- Zoning Code: RES
Similar Properties
Nearby Subdivisions
A R Anthonys Sub Of Pt Sec14&2
A R Anthonys Sub Of Pt Sec1423
Acreage
Airways At Imp Lkwds 3-a
Airways At Imp Lkwds 3a
Arbor Creek
Artisan Lakes
Artisan Lakes Eaves Bend
Artisan Lakes Eaves Bend Ph I
Artisan Lakes Eaves Bend Ph Ii
Artisan Lakes Esplanade Ph I S
Artisan Lakes Esplanade Ph Iii
Artisan Lakes Esplanade Ph V S
Bahia Vista
Bahia Vista Subdivision
Bay Estates North
Bay View Park Rev
Bayou Estates North Iia Iib
Bayou Estates South
Boccage
Courtneys Resub
Crystal Lakes Ii
English
Esthers Court
Fairway Oaks Ph 1
Fairway Oaks Ph I Ii Iii
Fairway Trace
Fairways At Imperial Lakewds1a
Fairways At Imperial Lakewoods
Fiddlers Bend
Flagstone Acres
Fosters Creek
G F I
G H Judd
Gillette Grove
Gulf Bay Estates
Gulf Bay Estates Blocks 1a 1
Gulf Bay Estates Blocks 47
Gulf & Bay Estates Blocks 4-7
Gulf & Bay Estates Unit 4 Corr
H W Harrison
Hammocks At Riviera Dunes
Heather Glen Ph Ii
Heritage Bay
Heron Bay
Heron Creek Ph I
Imperial Lakes Estates
Imperial Lakes Estates Unit Ii
Imperial Lakes Residential
Imperial Ridge
Island At Riviera Dunes
J H Brunjes
J T Flemings Palmetto Sub
Jackson Park
Jackson Park Unit One
Jackson Xing Ph Ii
Lake View Acres
Lamp Post Place
Leisure Lake Mobile Home Park
Long Sub
Manati Shores Second Addition
Mandarin Grove
Mangrove Point
Mar-lee Acres
Marlee Acres
Melwood Oaks Ph Iib
Muellers
Neighborhood
North Oaks Estates
North Orange Estates
Northshore At Riviera Dunes Ph
Northwood Park
Not Applicable
Not On List
Oak View Ph I
Oak View Ph Ii
Oakdale Square
Oakhurst Rev Por
Old Mill Preserve
Old Mill Preserve Ph Ii
Palm Lake Estates
Palmetto Estates
Palmetto Gardens Rev
Palmetto Heights
Palmetto Point
Palmetto Point Add
Palmetto Skyway
Palmetto Skyway Rep
Patten Reserve
Peninsula At Riviera Dunes
Pravela
Regency Oaks Ph I
Regency Oaks Preserve
Richards
Richards Add To Palmetto
Richards Add To Palmetto Conti
Rio Vista A M Lambs Resubdivid
Riverside Park
Riviera Dunes Marina
Riviera Dunes Marina Ph 3
Roy Family Ranches
Rubonia East Terra Ceia Resubd
Sanctuary Cove
Shadow Brook Mobile Home
Sheffield Glenn
Sheffield Glenn Pb52190
Shell Beach Add
Silverstone North
Silverstone North Ph Ia Ib
Silverstone North Ph Ic Id
Silverstone North Ph Ic & Id
Silverstone North Ph Iia Iib
Silverstone South
Skyway Village Estates Co-op
Snead Island
Snead Island Estates West Ph 1
South Bay
Spanish Point
Stonegate Preserve
Stonegate Preserve Ia
Sub Lot34 B2 Parrish Ad To Tow
Sugar Mill Lakes Ph 1
Sugar Mill Lakes Ph Ii Iii
Sugar Mill Lakes Ph Ii & Iii
Terra Ceia Bay Estates
Terra Ceia Bay North
The Cove At Terra Ceia Bay Vil
The Greens At Edgewater
Tree Lakes Travel Trailer Co-o
Trevesta
Trevesta Ph I-a
Trevesta Ph Ia
Trevesta Ph Ib-1
Trevesta Ph Ib1
Trevesta Ph Iia
Trevesta Ph Iib
Trevesta Ph Iiia
Trevesta Ph Iiib
Trevesta Ph Iiic Iiid
Trevesta Ph Iiic & Iiid
Trevesta Ph Iiie
Tropic Isles
Villages Of Thousand Oaks Vill
Villas At Oak Bend
Waterford Court
Waterford Ph I Iii Rep
Waterford Ph I & Iii Rep
Waterford Ph Ia Ii Iia
Welshs Memphis
Whitney Meadows
Willis Add To Palmetto
Willow Hammock Ph 1a 1b
Willow Hammock Ph 1a & 1b
Willow Hammock Silverstone
Willow Walk North
Willow Walk Ph Ib
Willow Walk Ph Ic
Willow Walk Ph Iiaiibiid
Willow Walk Ph Iic
Willow Walk Ph Iif Iig
Woodland Acres
Woodlawn Lakes
Woodlawn Lakes Second Add
Woods Of Moccasin Wallow Ph I
Woods Of Moccasin Wallow Ph Ii

- Natalie Gorse, REALTOR ®
- Tropic Shores Realty
- Office: 352.684.7371
- Mobile: 352.584.7611
- Fax: 352.584.7611
- nataliegorse352@gmail.com

