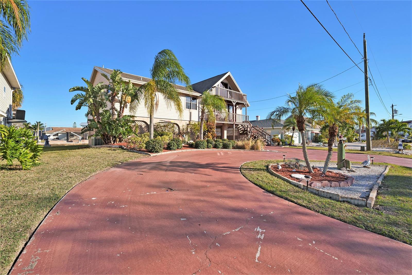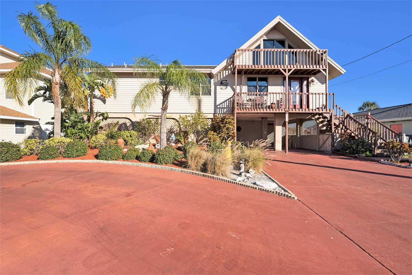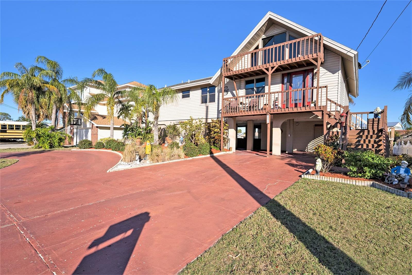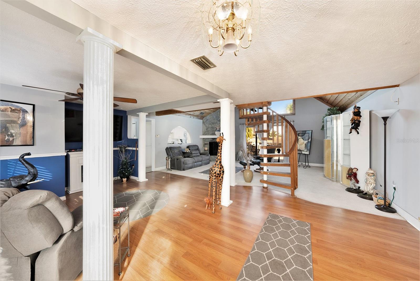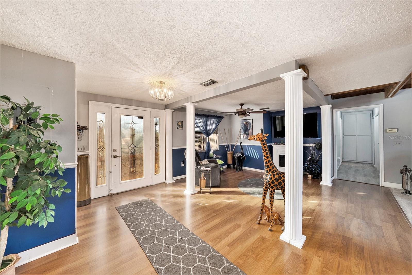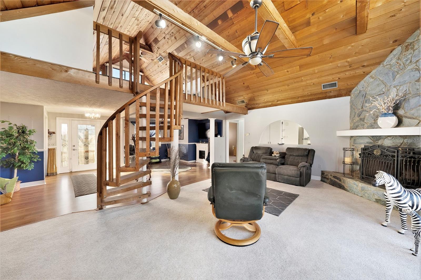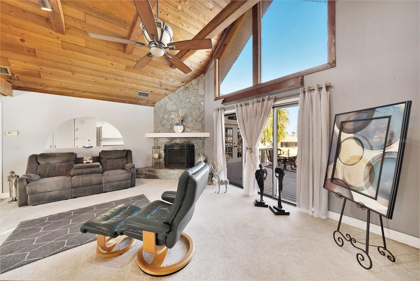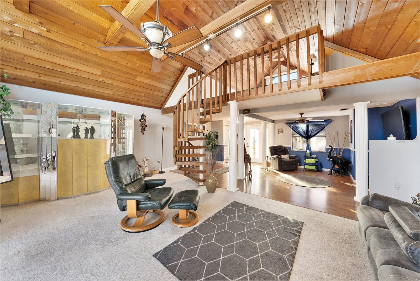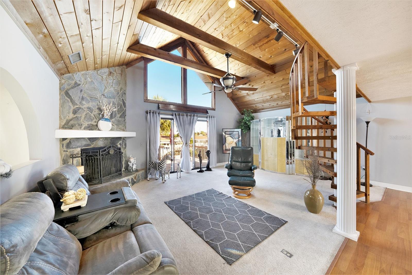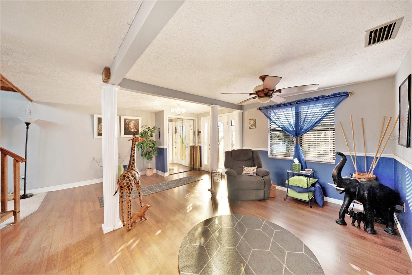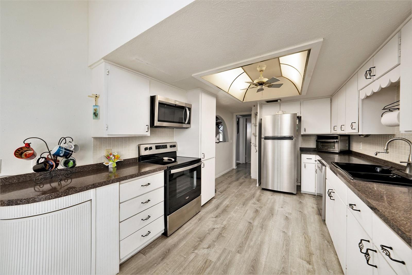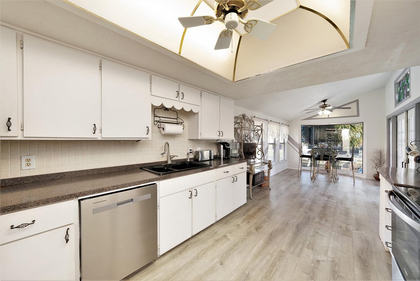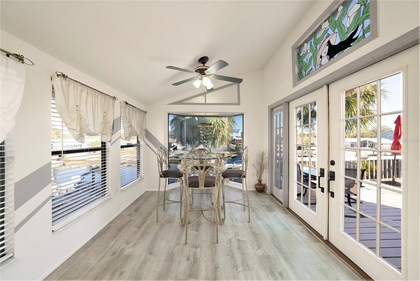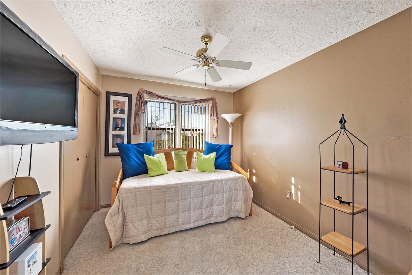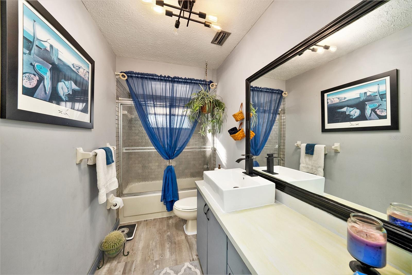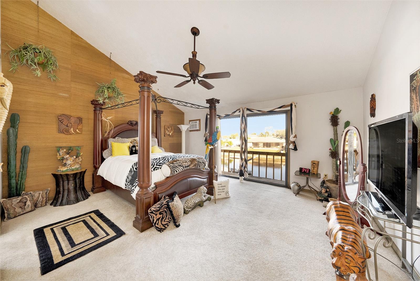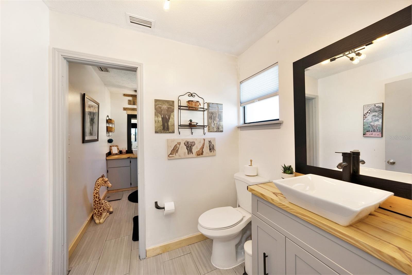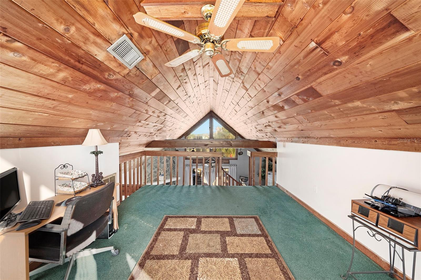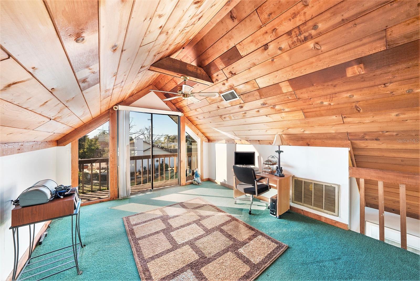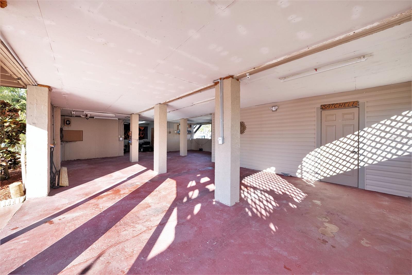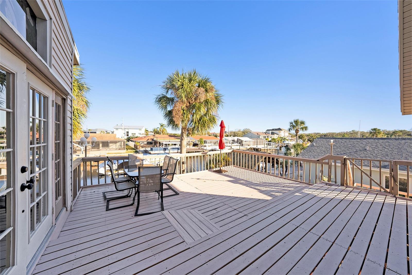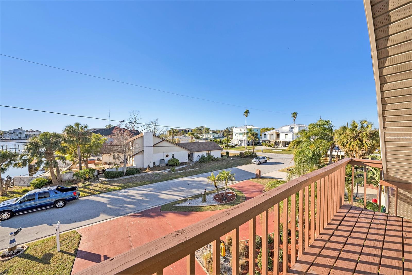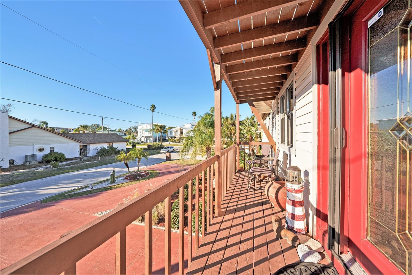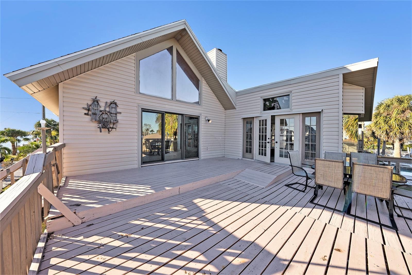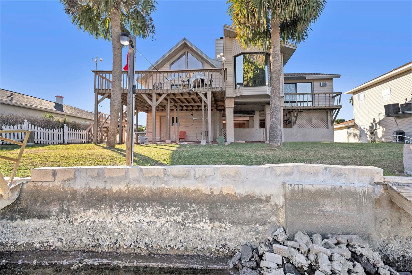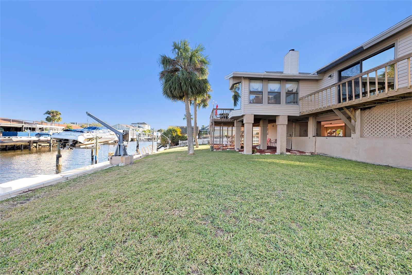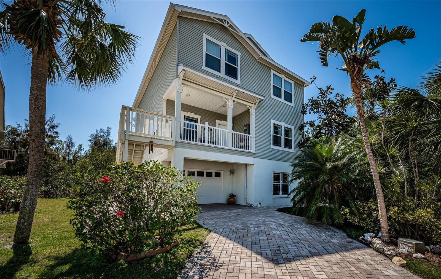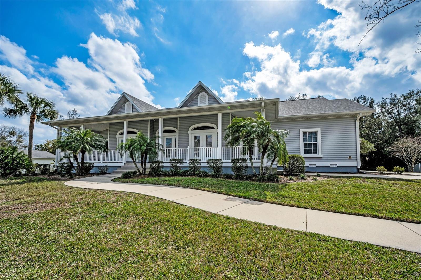8050 Brighton Drive, PORT RICHEY, FL 34668
Property Photos
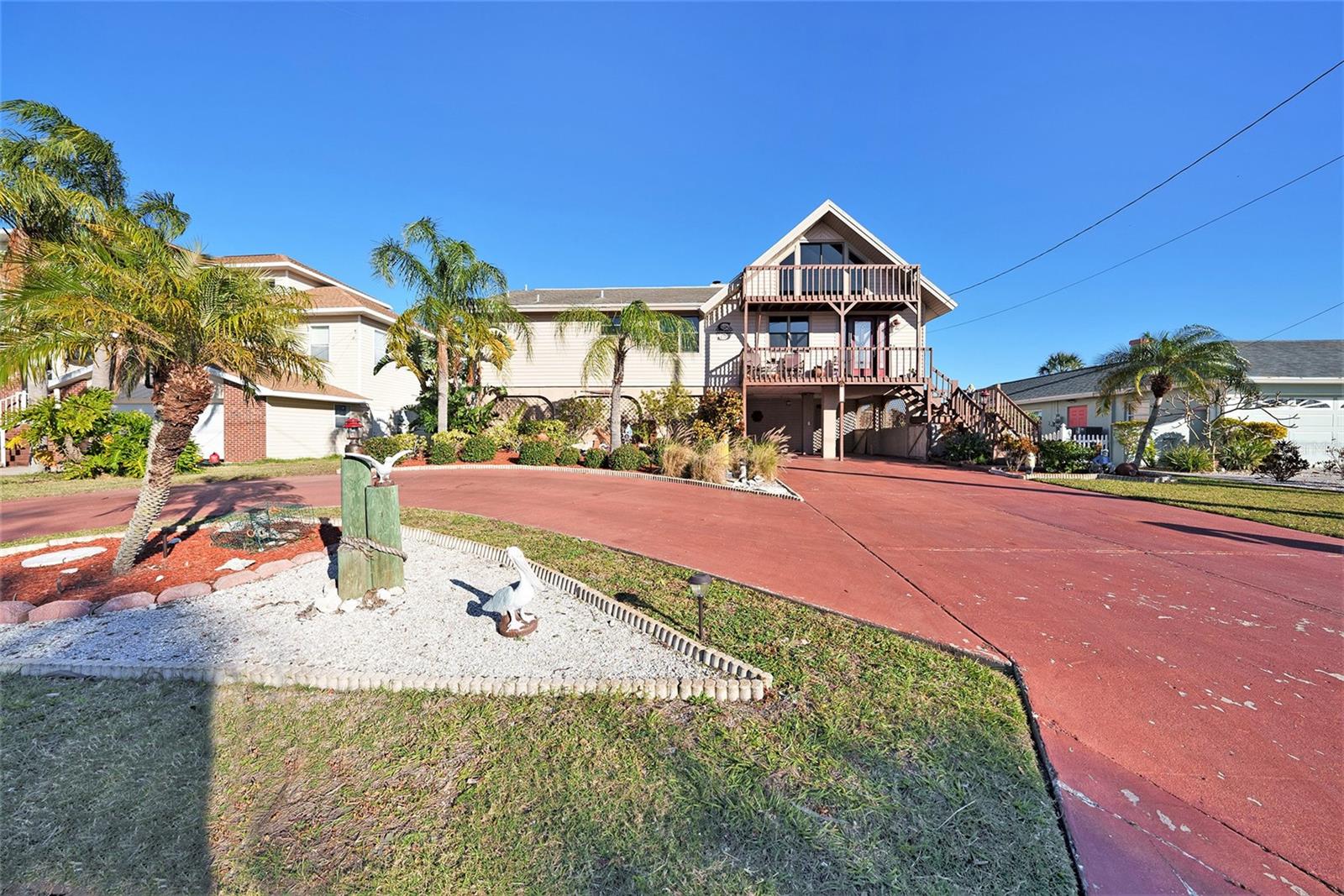
Would you like to sell your home before you purchase this one?
Priced at Only: $575,000
For more Information Call:
Address: 8050 Brighton Drive, PORT RICHEY, FL 34668
Property Location and Similar Properties
- MLS#: TB8329500 ( Residential )
- Street Address: 8050 Brighton Drive
- Viewed: 259
- Price: $575,000
- Price sqft: $171
- Waterfront: Yes
- Wateraccess: Yes
- Waterfront Type: Canal - Freshwater
- Year Built: 1985
- Bldg sqft: 3372
- Bedrooms: 2
- Total Baths: 2
- Full Baths: 2
- Garage / Parking Spaces: 2
- Days On Market: 111
- Additional Information
- Geolocation: 28.2744 / -82.7323
- County: PASCO
- City: PORT RICHEY
- Zipcode: 34668
- Subdivision: Harbor Isles
- Provided by: MARK SPAIN REAL ESTATE
- Contact: William Cloud
- 855-299-7653

- DMCA Notice
-
DescriptionLooking for your next waterfront paradise but want to avoid the flood risks of a ground level home? This stunning stilt home offers the best of waterfront living without the worry, sitting high above flood levels and perfectly positioned on one of the deepest canals in New Port Richey, offering direct, unrestricted Gulf access with NO tidal restrictions and NO bridges between your private dock and open water. Nestled in the sought after Harbor Isles community, this 2 bedroom, 2 bathroom home is a boaters dream, featuring an oversized 50+ ft dock that can easily accommodate larger vessels. Sitting on a generous 0.28 acre lot, this 1985 built home is designed for both adventure and relaxation. The spacious 1,856 sqft layout boasts cathedral style vaulted ceilings in the main living area, creating an inviting and airy ambiance. A wood burning stone fireplace adds warmth and character, perfect for cozy coastal evenings. Outdoor living is at its finest with three balconies plus an expansive rear sundeck overlooking the canal, providing breathtaking water views and ample space for entertaining or unwinding. A spiral staircase leads to a versatile loft area with its own private balcony facing the Gulf. Below the home, youll find three storage rooms/workshops and ample covered parking for cars, motorcycles, lawn equipment, and all your outdoor toys. Bonus: A speed boat is available for purchase, making this an unbeatable package for water lovers! Whether you're setting sail from your private dock, casting a line from your backyard, or enjoying sunset views from your sundeck, this Harbor Isles waterfront treasure offers a rare blend of comfort, style, and adventure. With NO HOA or CDD fees and the added benefits of a stilt design, you can enjoy waterfront living with greater peace of mind and potential savings on flood insurance! Schedule your private tour today and start living your dream on the water!
Payment Calculator
- Principal & Interest -
- Property Tax $
- Home Insurance $
- HOA Fees $
- Monthly -
For a Fast & FREE Mortgage Pre-Approval Apply Now
Apply Now
 Apply Now
Apply NowFeatures
Building and Construction
- Covered Spaces: 0.00
- Exterior Features: Balcony, Lighting, Private Mailbox, Sliding Doors, Storage
- Flooring: Carpet, Ceramic Tile, Luxury Vinyl
- Living Area: 1856.00
- Roof: Built-Up, Shingle
Land Information
- Lot Features: Flood Insurance Required, Landscaped, Level, Near Marina, Street Dead-End, Paved
Garage and Parking
- Garage Spaces: 0.00
- Open Parking Spaces: 0.00
- Parking Features: Circular Driveway, Common, Covered, Driveway, Ground Level, Parking Pad
Eco-Communities
- Water Source: Public
Utilities
- Carport Spaces: 2.00
- Cooling: Central Air
- Heating: Central, Electric
- Pets Allowed: Yes
- Sewer: Public Sewer
- Utilities: BB/HS Internet Available, Cable Available, Electricity Connected, Fiber Optics, Sewer Connected, Street Lights, Water Connected
Finance and Tax Information
- Home Owners Association Fee: 0.00
- Insurance Expense: 0.00
- Net Operating Income: 0.00
- Other Expense: 0.00
- Tax Year: 2023
Other Features
- Appliances: Dryer, Electric Water Heater, Microwave, Range, Refrigerator, Washer
- Country: US
- Interior Features: Cathedral Ceiling(s), Ceiling Fans(s), Eat-in Kitchen, High Ceilings, Kitchen/Family Room Combo, Primary Bedroom Main Floor, Solid Wood Cabinets, Walk-In Closet(s)
- Legal Description: HARBOR ISLES PB 8 PG 35 LOT 35 OR 1866 PG 134
- Levels: Two
- Area Major: 34668 - Port Richey
- Occupant Type: Owner
- Parcel Number: 30-25-16-001.0-000.00-035.0
- Views: 259
- Zoning Code: R1
Similar Properties
Nearby Subdivisions
Aristida Ph 02b
Bay Park Estates
Bayou Vista
Bayou Vista Sub
Bear Creek Sub
Behms Sub
Brown Acres
C F Yorks Replat Of H R Nicks
Coopers Sub
Coventry
Davis Sub
Driftwood Village
Driftwood Village 1st Add
Driftwood Village First Add
Embassy Hills
Executive Woods
Forest Lake Estates
Forestwood
Golden Acres
Gulf Highlands
Harbor Isles
Harborpointe
Hayward Miles Sub
Heritage Village
Holiday Hill
Holiday Hill Estates
Indian Trace
Jasmine Lakes
Jasmine Lakes Sub
Jasmine Lakes Un 5 D
Jasmine Trails
Jasmine Trails Ph 04
Marthas Vineyard
N/a
Not Applicable
Not In Hernando
Not On List
Orchards Radcliffe Condo
Orchid Lake Village
Orchid Lake Village East
Palm Lake
Palm Sub
Palm Terrace Estates
Palm Terrace Gardens
Regency Park
Richey Cove First Add
Ridge Crest Gardens
San Clemente East
San Clemente Village
Schroters Point
Temple Terrace
The Lakes
Timber Oaks
Timber Oaks San Clemente Villa
Trailer Haven
Unplatted
West Port
West Port Sub

- Natalie Gorse, REALTOR ®
- Tropic Shores Realty
- Office: 352.684.7371
- Mobile: 352.584.7611
- Fax: 352.584.7611
- nataliegorse352@gmail.com

