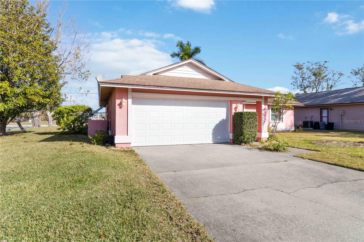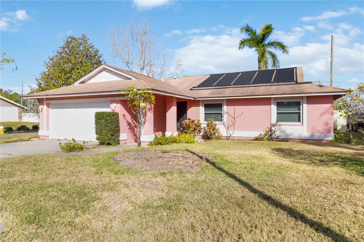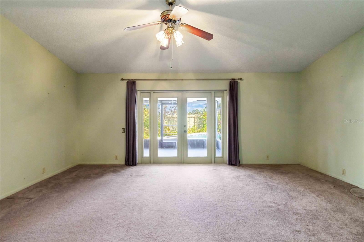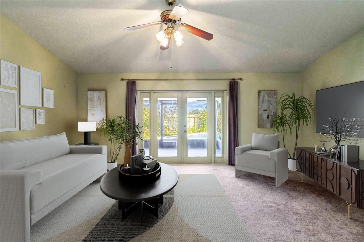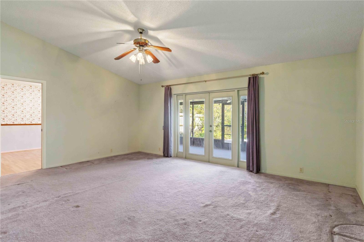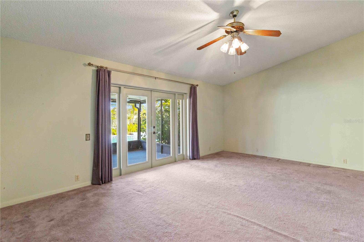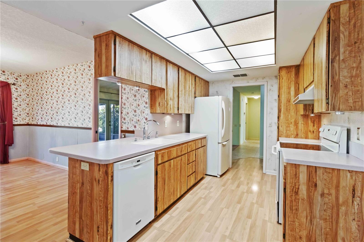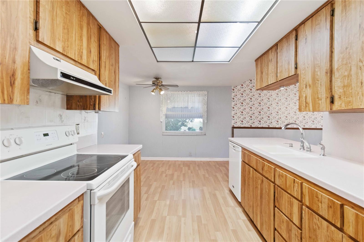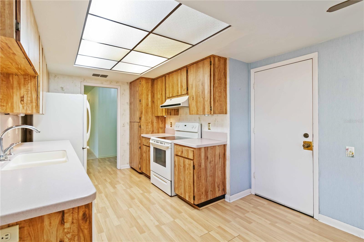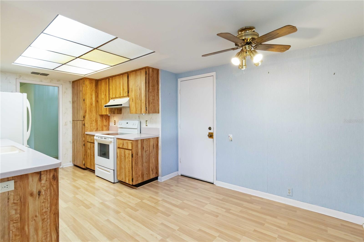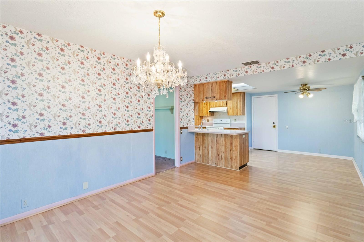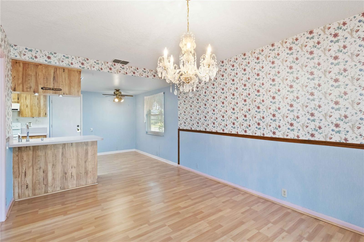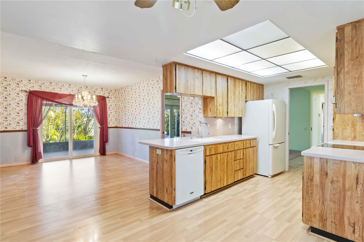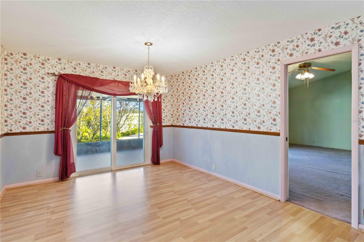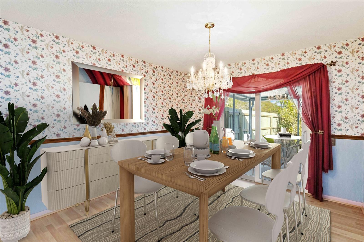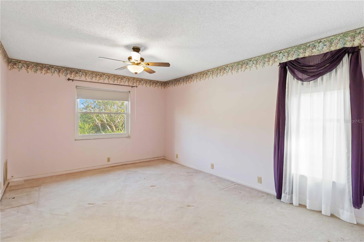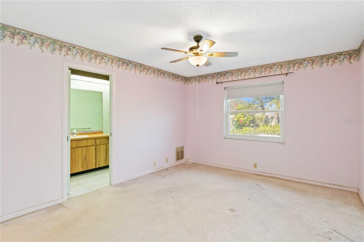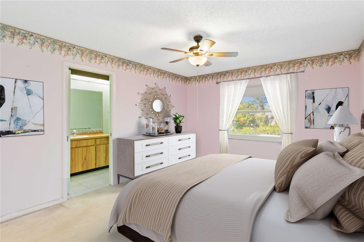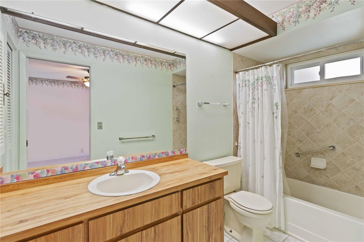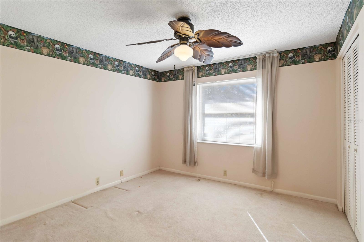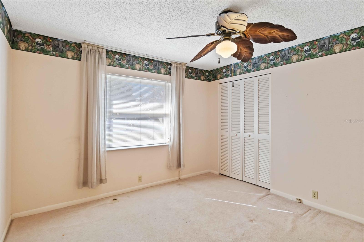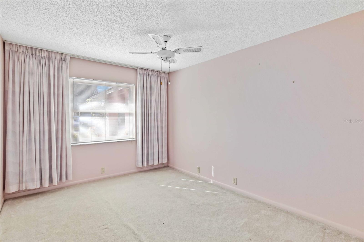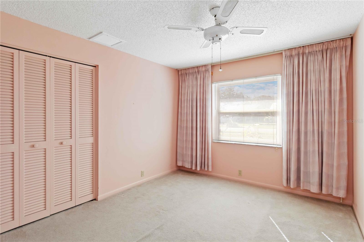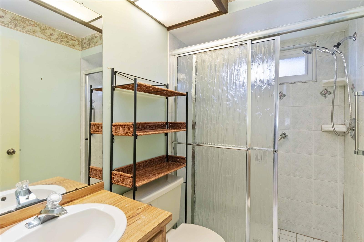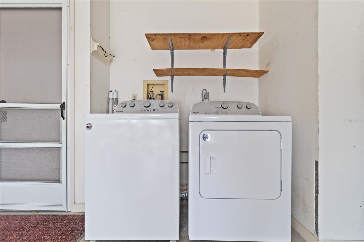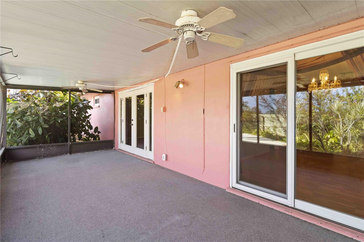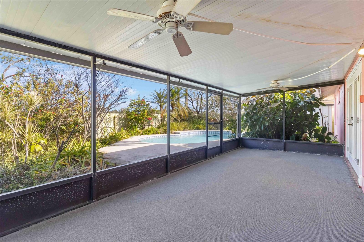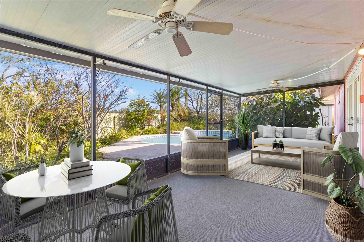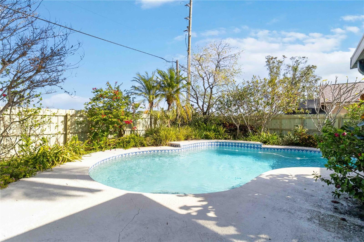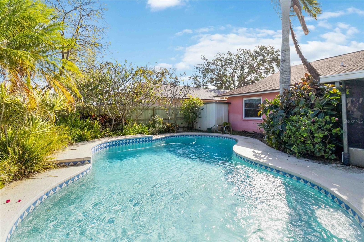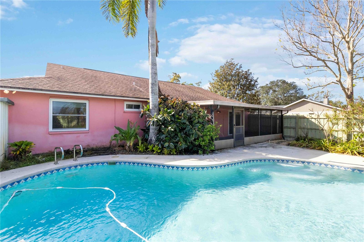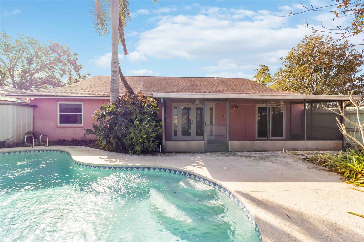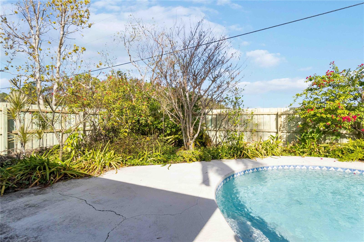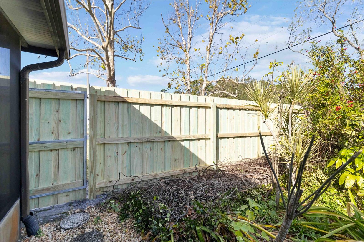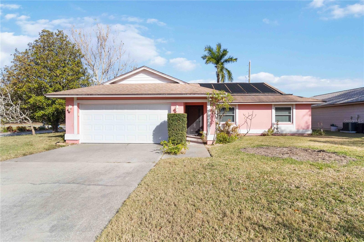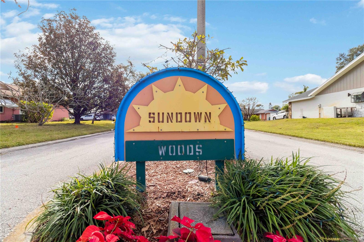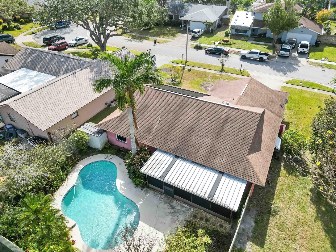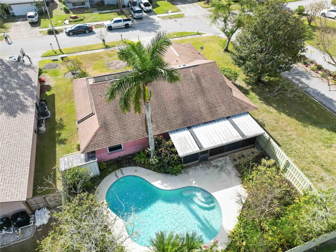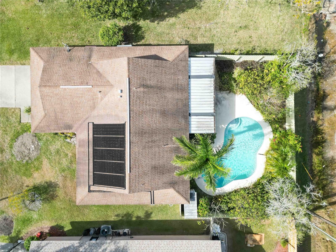7853 Sundown Drive, ST PETERSBURG, FL 33709
Property Photos
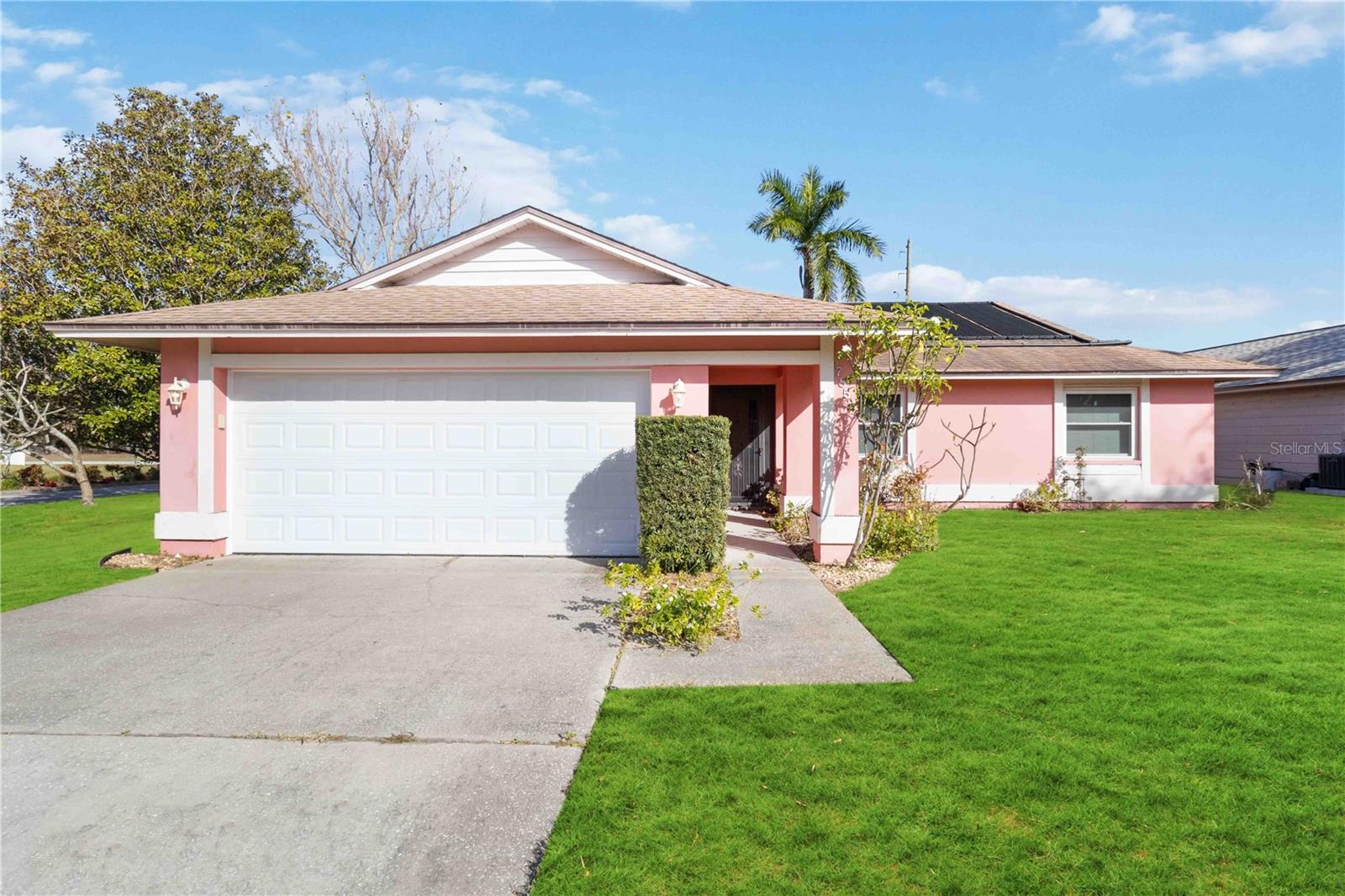
Would you like to sell your home before you purchase this one?
Priced at Only: $435,000
For more Information Call:
Address: 7853 Sundown Drive, ST PETERSBURG, FL 33709
Property Location and Similar Properties
- MLS#: TB8330090 ( Residential )
- Street Address: 7853 Sundown Drive
- Viewed: 84
- Price: $435,000
- Price sqft: $184
- Waterfront: No
- Year Built: 1982
- Bldg sqft: 2365
- Bedrooms: 3
- Total Baths: 2
- Full Baths: 2
- Garage / Parking Spaces: 2
- Days On Market: 156
- Additional Information
- Geolocation: 27.8285 / -82.7465
- County: PINELLAS
- City: ST PETERSBURG
- Zipcode: 33709
- Subdivision: Sundown Woods
- Elementary School: Rawlings Elementary PN
- Middle School: Pinellas Park Middle PN
- High School: Dixie Hollins High PN
- Provided by: CENTURY 21 RE CHAMPIONS
- Contact: Kathryn Larkin
- 727-398-2774

- DMCA Notice
-
DescriptionOne or more photo(s) has been virtually staged. This charming 3 bedroom, 2 bathroom home with a 2 car garage is situated on a desirable corner lot in a peaceful residential subdivision! The property features a stunning free form heated pool, perfect for relaxing or entertaining. Enjoy added privacy with a brand new (12/14/24) wood fence surrounding the yard. Double hung windows were installed in 2017. Plus, there are storm shutters as well. There is a well for the sprinkler system. Located near Tyrone Mall and the Bay Pines VA Center, this home offers both convenience and tranquility in a highly sought after area! A true gem for those looking to enjoy a comfortable lifestyle with easy access to shopping, dining, and healthcare. Dont miss out on this opportunity! NEW Roof going on Soon!
Payment Calculator
- Principal & Interest -
- Property Tax $
- Home Insurance $
- HOA Fees $
- Monthly -
For a Fast & FREE Mortgage Pre-Approval Apply Now
Apply Now
 Apply Now
Apply NowFeatures
Building and Construction
- Covered Spaces: 0.00
- Exterior Features: Hurricane Shutters, Private Mailbox, Sliding Doors, Sprinkler Metered
- Fencing: Fenced
- Flooring: Carpet, Laminate
- Living Area: 1527.00
- Roof: Other, Shingle
School Information
- High School: Dixie Hollins High-PN
- Middle School: Pinellas Park Middle-PN
- School Elementary: Rawlings Elementary-PN
Garage and Parking
- Garage Spaces: 2.00
- Open Parking Spaces: 0.00
- Parking Features: Driveway, Garage Door Opener, Off Street
Eco-Communities
- Pool Features: Auto Cleaner, Deck, Gunite, In Ground, Pool Sweep, Self Cleaning
- Water Source: Public
Utilities
- Carport Spaces: 0.00
- Cooling: Central Air
- Heating: Central
- Sewer: Public Sewer
- Utilities: Cable Available, Cable Connected, Public, Sewer Connected, Sprinkler Meter, Water Connected
Finance and Tax Information
- Home Owners Association Fee: 0.00
- Insurance Expense: 0.00
- Net Operating Income: 0.00
- Other Expense: 0.00
- Tax Year: 2023
Other Features
- Appliances: Dishwasher, Disposal, Dryer, Electric Water Heater, Range, Range Hood, Refrigerator, Washer
- Country: US
- Furnished: Unfurnished
- Interior Features: Ceiling Fans(s), Chair Rail, Eat-in Kitchen, Vaulted Ceiling(s)
- Legal Description: SUNDOWN WOODS LOT 1
- Levels: One
- Area Major: 33709 - St Pete/Kenneth City
- Occupant Type: Vacant
- Parcel Number: 36-30-15-86439-000-0010
- Possession: Close Of Escrow
- Views: 84
- Zoning Code: R-3
Nearby Subdivisions
Barcelo Park
Beulah Park 2
Bon Creek Park
Bonnie Bay
Bonnie Bay Country Club
Bonnie Bay Country Club Estate
Bonnie Bay Unit One
Brookside Mobile Manor Inc
Caledonia Sub
Cary Sub
Clearviewdisston Sub 4
Garden City
Gorsuch Hutchinson
Gorsuch Hutchinson 2
Gorsuch & Hutchinson
Hiland Square Add
Hilltop Grove Sub
Hoeldtke Grove Sub
Jefferson Manor
Jefferson Manor 1st Add
Kentre
Lealman Highlands 2
Lealman Highlands 4
None
Oak Grove Manor
Parque Narvaez 1st Add
Pine Bay Park
Pine Knoll
Pine Lake Park
Pine View Manor
Pinebrook Manor
Pinellas Farms
Plumosa Park
Sherri Sub
Sundown Woods
Sunnydale Suburban Homesites 3
Tyrone
Tyrone Villas
Westchester Estates

- Natalie Gorse, REALTOR ®
- Tropic Shores Realty
- Office: 352.684.7371
- Mobile: 352.584.7611
- Fax: 352.584.7611
- nataliegorse352@gmail.com

