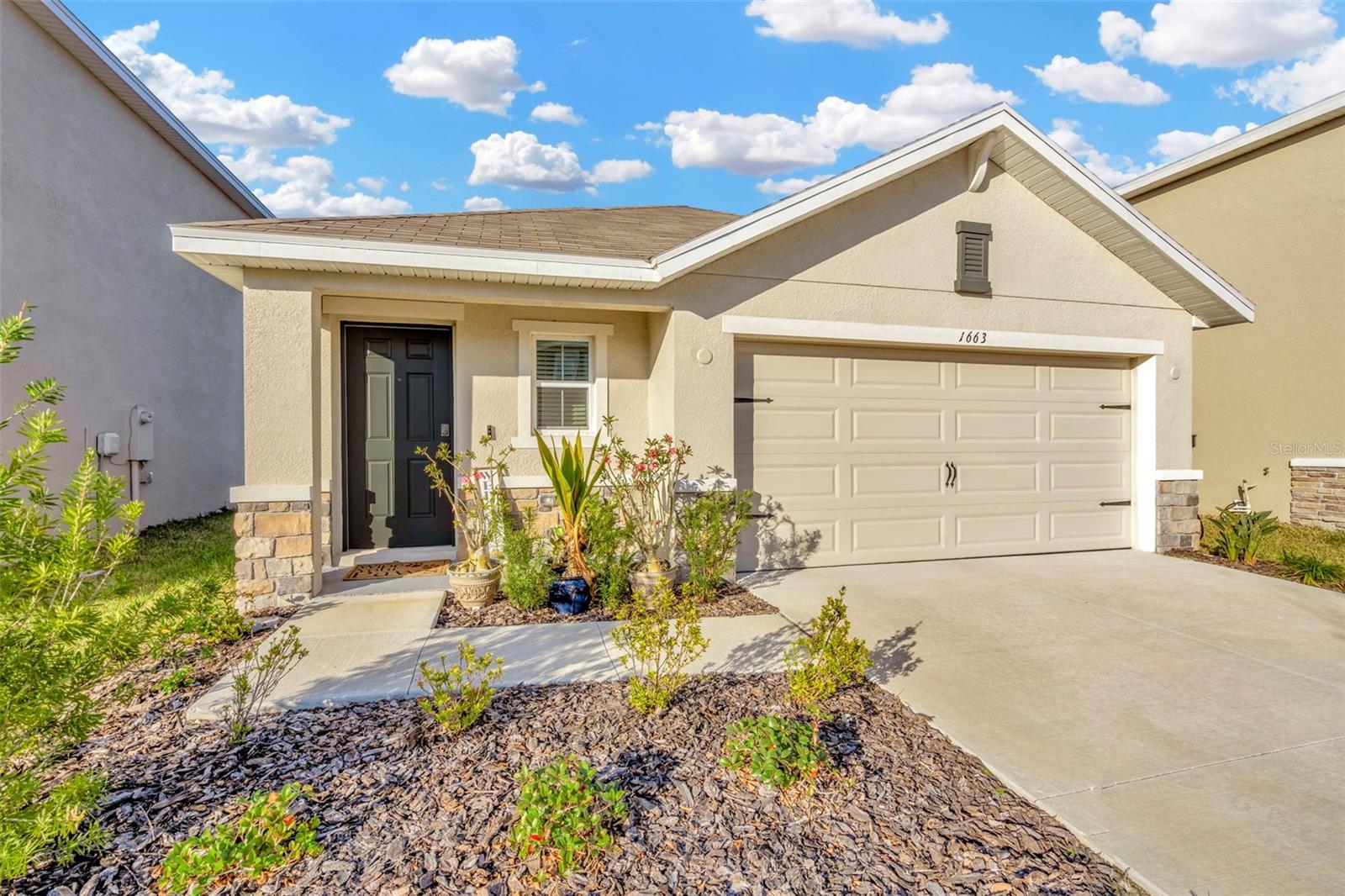1663 Hazy Sea Drive, PLANT CITY, FL 33565
Property Photos

Would you like to sell your home before you purchase this one?
Priced at Only: $373,000
For more Information Call:
Address: 1663 Hazy Sea Drive, PLANT CITY, FL 33565
Property Location and Similar Properties
- MLS#: TB8332710 ( Residential )
- Street Address: 1663 Hazy Sea Drive
- Viewed: 20
- Price: $373,000
- Price sqft: $78
- Waterfront: No
- Year Built: 2023
- Bldg sqft: 4800
- Bedrooms: 3
- Total Baths: 2
- Full Baths: 2
- Garage / Parking Spaces: 2
- Days On Market: 101
- Additional Information
- Geolocation: 28.0487 / -82.106
- County: HILLSBOROUGH
- City: PLANT CITY
- Zipcode: 33565
- Subdivision: North Park Isle Ph 2a
- Elementary School: Knights HB
- Middle School: Marshall HB
- High School: Plant City HB
- Provided by: COLDWELL BANKER REALTY
- Contact: Jessica Styles
- 813-253-2444

- DMCA Notice
-
DescriptionThis one story, all concrete block one year old D.R. Horton home is thoughtfully designed to maximize living space while offering serene lake views and conservation woods for enhanced privacy. Located in North Park Isle in Plant City, just off Sam Allen Road and North Park Road within minutes of the new South Florida Baptist Hospital, this home is less than a mile from I 4, offering convenient access to Lakeland, Orlando, and Tampa. The open concept layout features a centrally located kitchen seamlessly connecting the living area and dining room. The kitchen overlooks both the living area and the covered lanai, allowing you to enjoy the peaceful lake view, and comes fully equipped with granite counter tops and stainless steel appliances, including a refrigerator, built in dishwasher, electric range, and microwave. This home also comes equipped with a state of the art smart home system for added convenience and modern living. The living area is enhanced with extended tile flooring for a sleek, modern touch. Bedroom 1, located at the rear of the home, provides a private retreat with views of the lake and an en suite Bathroom. Two additional bedrooms share a second bathroom, perfect for family or guests. A separate laundry room completes this functional and stylish design. Owner occupied they will be present during showings, must make appointment with listing agent on showtime.
Payment Calculator
- Principal & Interest -
- Property Tax $
- Home Insurance $
- HOA Fees $
- Monthly -
For a Fast & FREE Mortgage Pre-Approval Apply Now
Apply Now
 Apply Now
Apply NowFeatures
Building and Construction
- Covered Spaces: 0.00
- Exterior Features: Awning(s), Irrigation System, Shade Shutter(s)
- Flooring: Carpet, Ceramic Tile
- Living Area: 1566.00
- Roof: Shingle
School Information
- High School: Plant City-HB
- Middle School: Marshall-HB
- School Elementary: Knights-HB
Garage and Parking
- Garage Spaces: 2.00
- Open Parking Spaces: 0.00
Eco-Communities
- Water Source: Canal/Lake For Irrigation
Utilities
- Carport Spaces: 0.00
- Cooling: Central Air
- Heating: Central
- Pets Allowed: Cats OK, Dogs OK
- Sewer: Public Sewer
- Utilities: BB/HS Internet Available
Amenities
- Association Amenities: Basketball Court, Pickleball Court(s), Playground, Pool, Tennis Court(s)
Finance and Tax Information
- Home Owners Association Fee: 9.12
- Insurance Expense: 0.00
- Net Operating Income: 0.00
- Other Expense: 0.00
- Tax Year: 2024
Other Features
- Appliances: Dishwasher, Microwave, Range, Refrigerator
- Association Name: Jazmine Rojas
- Association Phone: 281.870.0585
- Country: US
- Interior Features: Open Floorplan
- Legal Description: NORTH PARK ISLE PHASE 2A LOT 20
- Levels: One
- Area Major: 33565 - Plant City
- Occupant Type: Owner
- Parcel Number: P-16-28-22-D0E-000000-00020.0
- Possession: Close Of Escrow
- Style: Contemporary
- Views: 20
- Zoning Code: PD
Nearby Subdivisions
9l9 A C Willis Subdivision
Ansley Terrace
Crocker Place
Farm At Varrea
Gallagher Ranch
Hallman Estates
Holloway Landing
Martins Acres
Merrin Acres
N And E Of Plant City Area
North Park Isle
North Park Isle Ph 1a
North Park Isle Ph 1b 1c 1d
North Park Isle Ph 2a
Oakrest
Park East
Park East Phase 1b 2 3a And 3b
Render Place
Stafford Oaks
Tomlinsons Acres Platted
Unplatted
Varrea Ph 1
Zzz Unplatted
Zzzunplatted

- Natalie Gorse, REALTOR ®
- Tropic Shores Realty
- Office: 352.684.7371
- Mobile: 352.584.7611
- Fax: 352.584.7611
- nataliegorse352@gmail.com





















