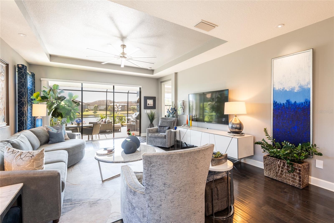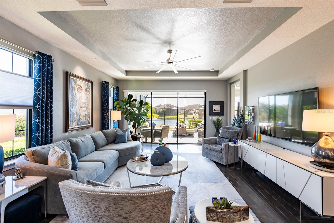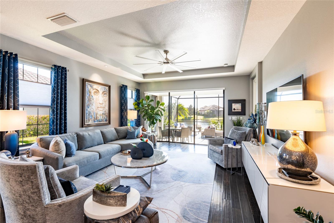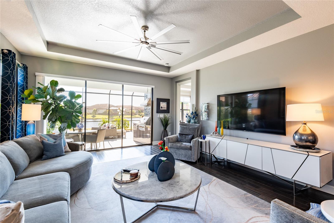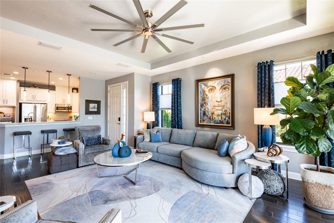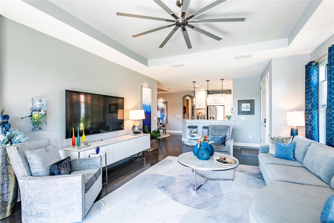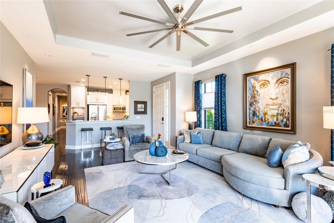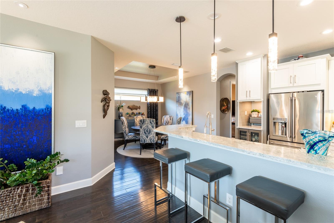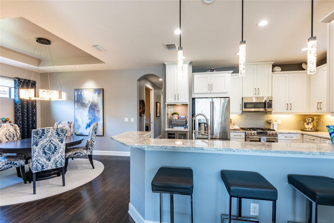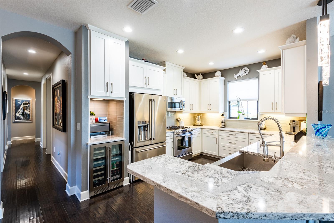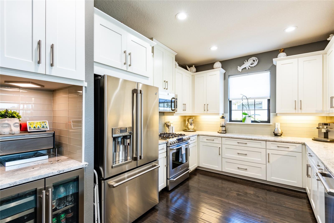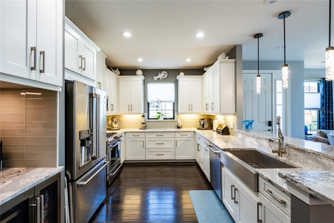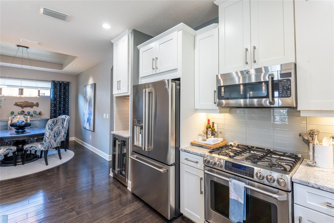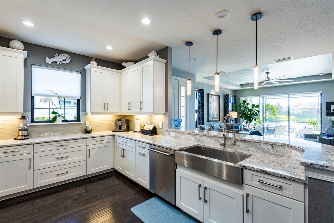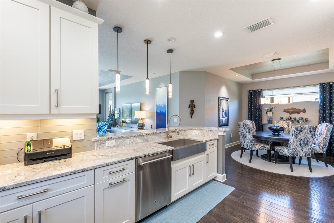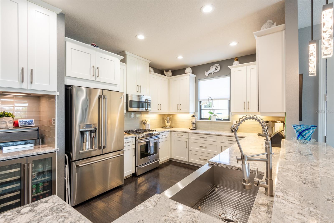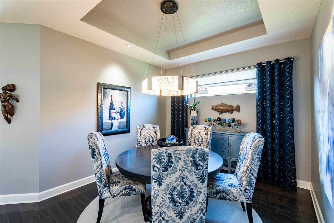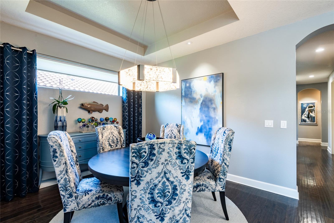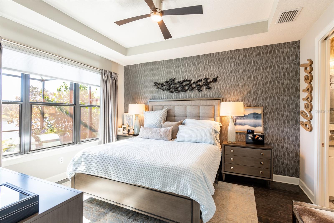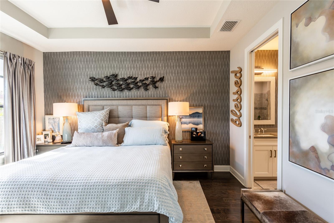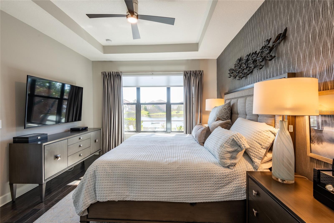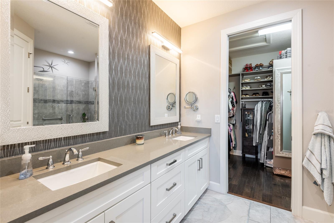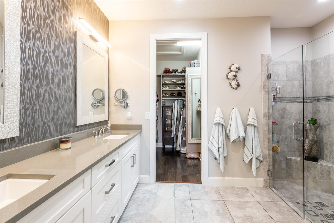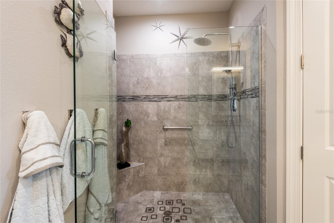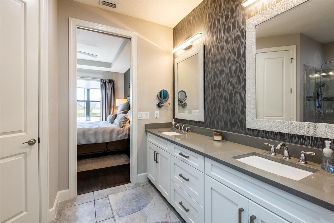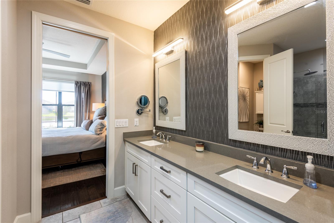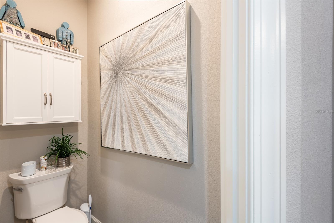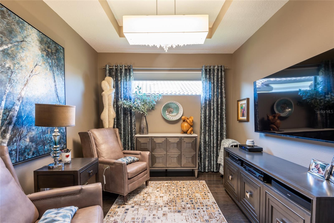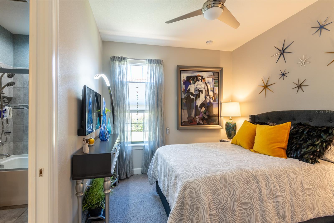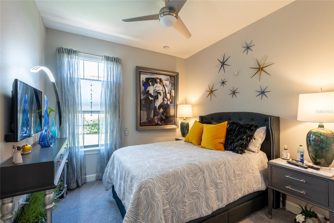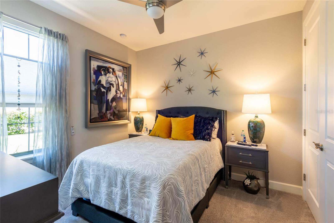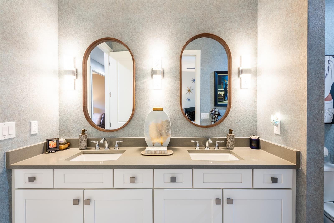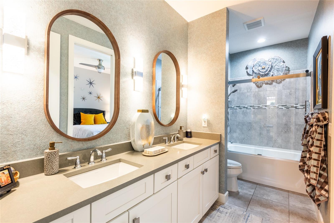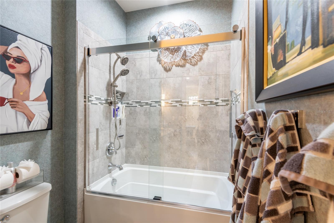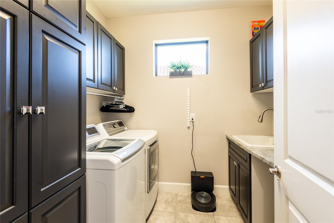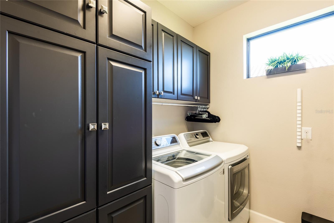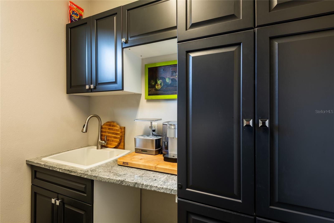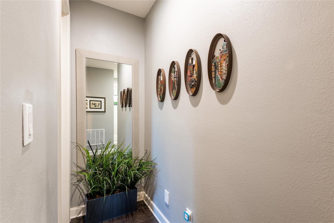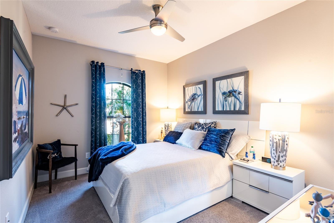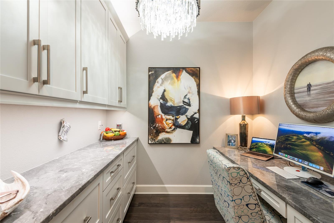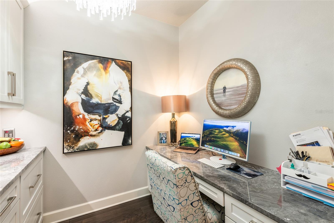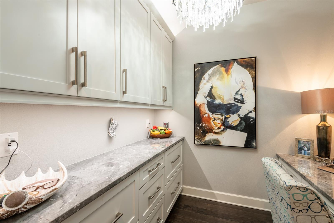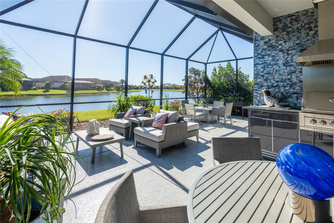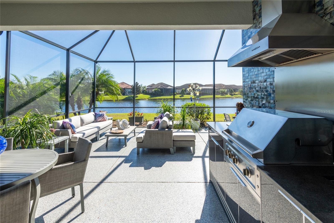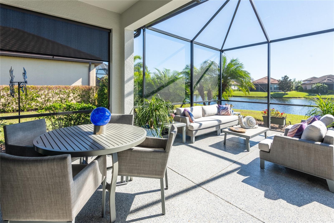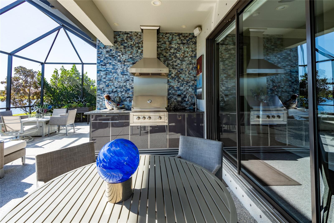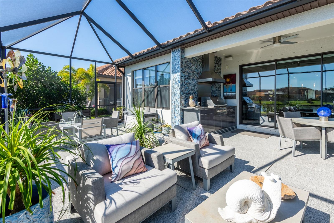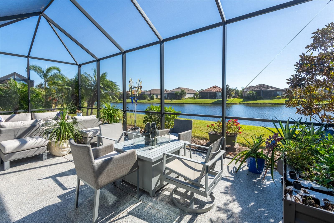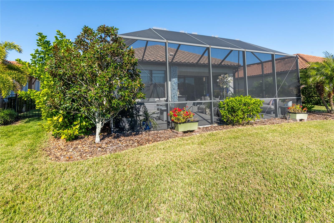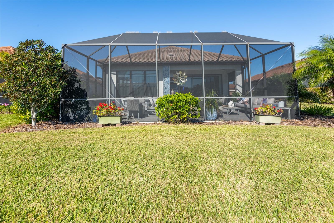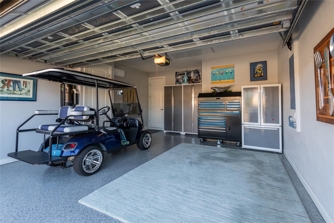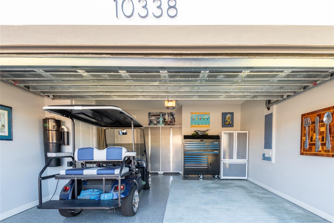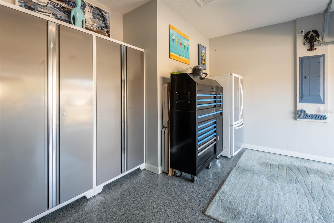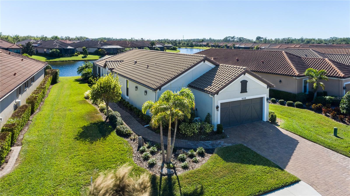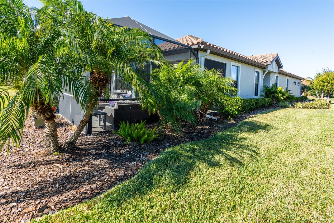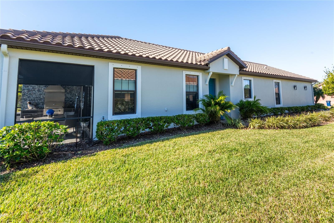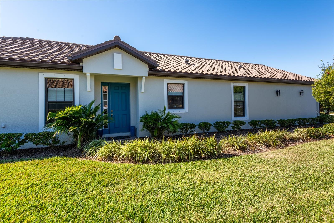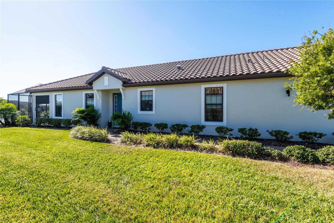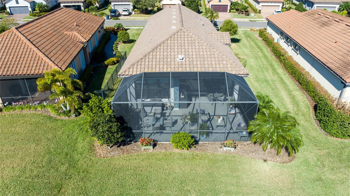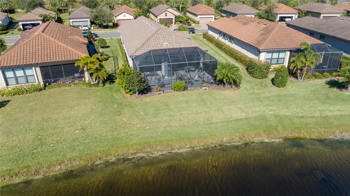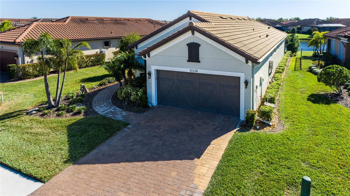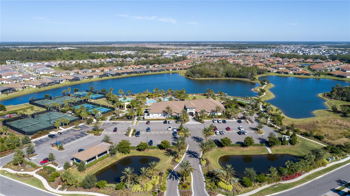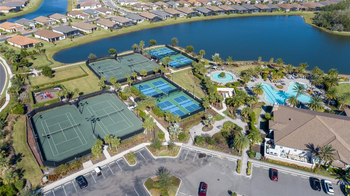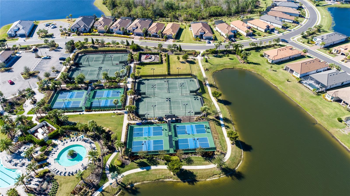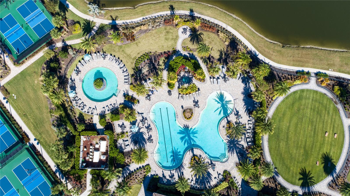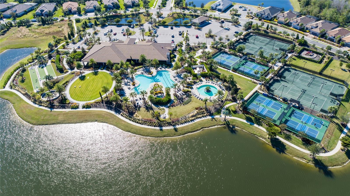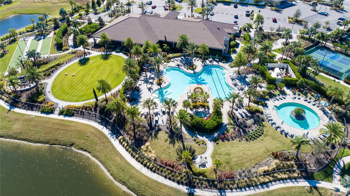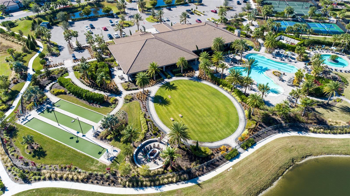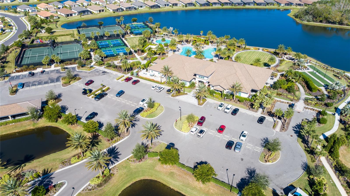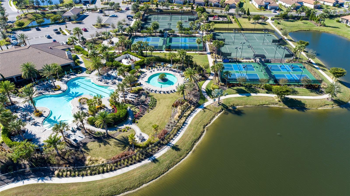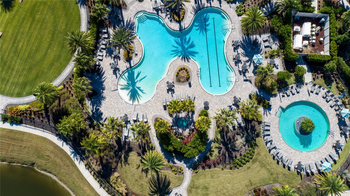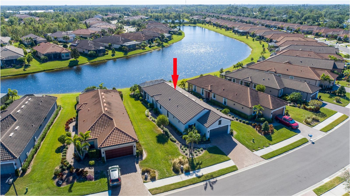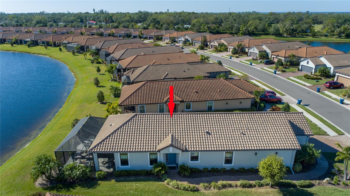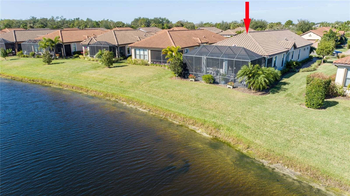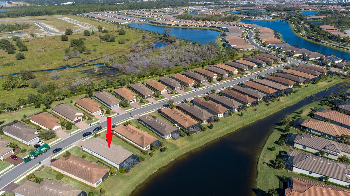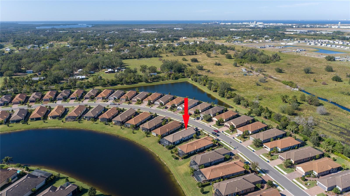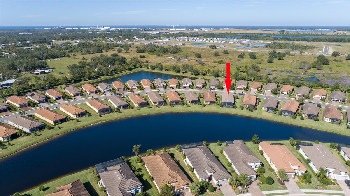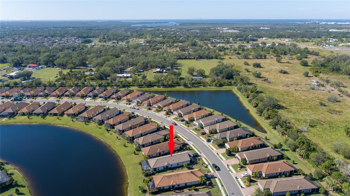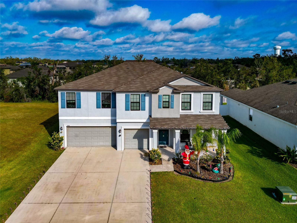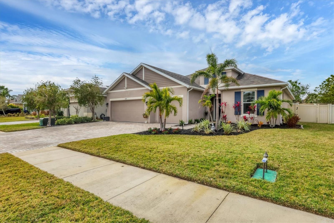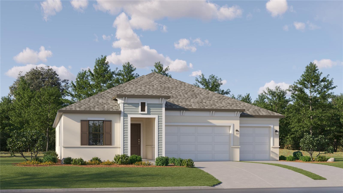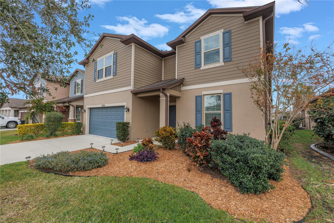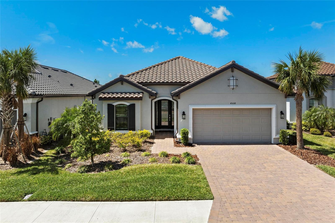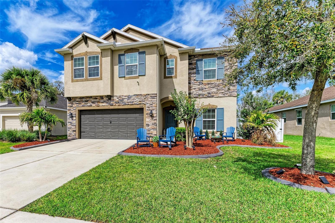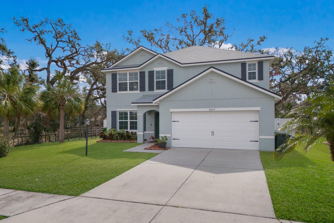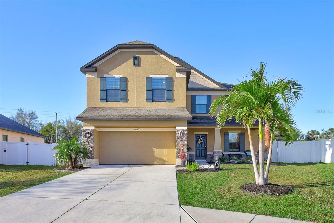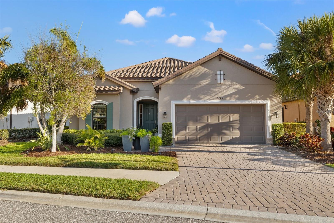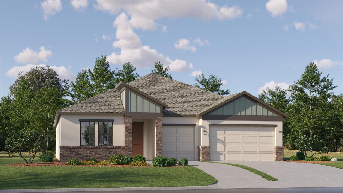10338 Highland Park Place, PALMETTO, FL 34221
Property Photos
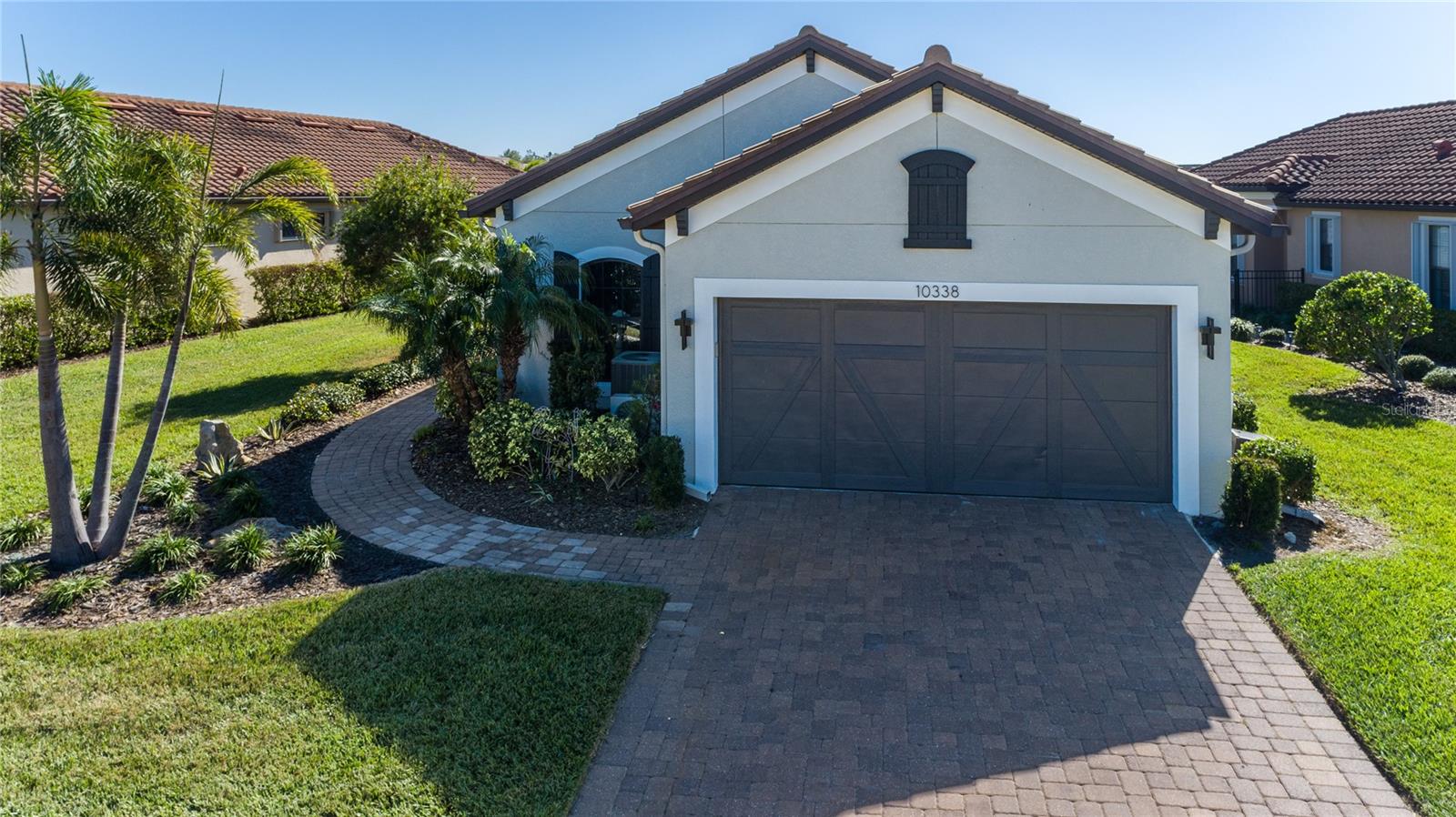
Would you like to sell your home before you purchase this one?
Priced at Only: $515,000
For more Information Call:
Address: 10338 Highland Park Place, PALMETTO, FL 34221
Property Location and Similar Properties
- MLS#: TB8336927 ( Residential )
- Street Address: 10338 Highland Park Place
- Viewed: 8
- Price: $515,000
- Price sqft: $202
- Waterfront: No
- Year Built: 2017
- Bldg sqft: 2555
- Bedrooms: 3
- Total Baths: 2
- Full Baths: 2
- Garage / Parking Spaces: 2
- Days On Market: 95
- Additional Information
- Geolocation: 27.6078 / -82.5211
- County: MANATEE
- City: PALMETTO
- Zipcode: 34221
- Elementary School: James Tillman Elementary
- Middle School: Buffalo Creek Middle
- High School: Palmetto High
- Provided by: CENTURY 21 EXECUTIVE TEAM
- Contact: Stephanie Birdsong
- 813-961-8637

- DMCA Notice
-
DescriptionWelcome to this exquisite home located in the highly desirable Esplanade of Artisan Lakes. This well appointed home has been meticulously maintained and has a number of upgrades that you wont find anywhere else! This unique 3 bed/2 bath Arezzo Model has large kitchen, separate dining room, den, separate office with additional storage, a 2 car garage, and a fabulous oversized extended Lanai with a serene pond view. As you enter the home youll be drawn to the open floor plan, trey ceiling in living room with an abundance of natural light and beautiful views of the water through the large sliding glass doors. The outdoor living area is screened and partially covered with an outdoor kitchen that has upgraded cabinetry, stunning tile backsplash, gas grill, vent hood, and sink. The oversized lanai accommodates several different seating areas with all high quality furniture included, making it ideal for entertaining. The kitchen and beverage center have beautiful upgraded cabinets, under cabinet lighting, quartz countertops, glass subway backsplash, integrated spice racks on either side of the range, and upgraded GE Cafe series of stainless steel appliances, including a built in Kuerig in the refrigerator. The seller converted the pantry to a beverage center that features an under counter refrigerator zoned for wine on one side, and beverages on the other. The large primary bedroom overlooks the lanai and pond and the bathroom features dual sinks, each with a lighted (hardwired) magnified/regular mirrorw, in addition to the framed mirrors with upgraded lighting, a walk in shower and a spacious walk in closet. The second bathroom has beautiful countertops, dual sinks and a shower/tub. Both of the secondary bedrooms are carpeted w/ceiling fans while the primary suite and den have hardwood floors and ceiling fans. The laundry rm has built in upper and lower cabinets, granite counter, and a utility sink. No detail has been overlooked by the owner! Theyve upgraded lighting throughout the home, including recessed art lighting, motorized blinds in the primary bedroom, den, and dining room (which all feature trey ceilings), California Closets in the primary suite and closet systems in the secondary bedrooms. The owner added an office with built in cabinetry, gorgeous counters, and tons of storage. The garage has been finished with sheetrock, epoxy flooring, and a mini split a/c, lending itself for additional entertaining space when desired or climate controlled workspace, but is still a functional garage that can accommodate a golf cart and/or car. Exterior elastomeric paint and interior paint were done in 2024. Home ownership in the Esplanade gives you wonderful lifestyle amenities. The community center has a state of the art fitness center and an on site lifestyle director to coordinate special events and activities. As a homeowner you can enjoy tennis courts, pickleball, bocce ball, the resort pool with cabanas, the resistance pool, hot tub, outdoor fireplace all in an park like setting. There are walking trails, dog parks, a playground, and a butterfly garden! Your HOA provides all of these amenities plus cable TV, internet service, and yard maintenance! This is a rare opportunity to move into a beautiful, extensively upgraded home located in this fabulous neighborhood quickly without waiting to build.
Payment Calculator
- Principal & Interest -
- Property Tax $
- Home Insurance $
- HOA Fees $
- Monthly -
For a Fast & FREE Mortgage Pre-Approval Apply Now
Apply Now
 Apply Now
Apply NowFeatures
Building and Construction
- Builder Model: Arezzo
- Builder Name: Taylor Morrison
- Covered Spaces: 0.00
- Exterior Features: Irrigation System, Outdoor Kitchen, Sidewalk, Sliding Doors
- Flooring: Carpet, Ceramic Tile, Hardwood
- Living Area: 1920.00
- Roof: Tile
School Information
- High School: Palmetto High
- Middle School: Buffalo Creek Middle
- School Elementary: James Tillman Elementary
Garage and Parking
- Garage Spaces: 2.00
- Open Parking Spaces: 0.00
Eco-Communities
- Water Source: Public
Utilities
- Carport Spaces: 0.00
- Cooling: Central Air, Mini-Split Unit(s)
- Heating: Central, Natural Gas
- Pets Allowed: Breed Restrictions, Cats OK, Dogs OK
- Sewer: Public Sewer
- Utilities: BB/HS Internet Available, Electricity Connected, Natural Gas Connected, Public, Sewer Connected, Street Lights, Underground Utilities, Water Connected
Amenities
- Association Amenities: Cable TV, Clubhouse, Fence Restrictions, Fitness Center, Gated, Park, Pickleball Court(s), Playground, Pool, Recreation Facilities, Spa/Hot Tub, Tennis Court(s)
Finance and Tax Information
- Home Owners Association Fee Includes: Cable TV, Common Area Taxes, Pool, Internet, Maintenance Grounds, Management, Recreational Facilities
- Home Owners Association Fee: 1477.00
- Insurance Expense: 0.00
- Net Operating Income: 0.00
- Other Expense: 0.00
- Tax Year: 2023
Other Features
- Appliances: Bar Fridge, Disposal, Microwave, Range, Refrigerator, Tankless Water Heater
- Association Name: Troon Management/Catherine Gangloff
- Association Phone: 941-479-6575
- Country: US
- Interior Features: Ceiling Fans(s), Dry Bar, Kitchen/Family Room Combo, Solid Surface Counters, Solid Wood Cabinets, Thermostat, Walk-In Closet(s)
- Legal Description: LOT 325 ARTISAN LAKES ESPLANDE PH III PI#6109.1935/9
- Levels: One
- Area Major: 34221 - Palmetto/Rubonia
- Occupant Type: Owner
- Parcel Number: 610919359
- Possession: Close Of Escrow
- Zoning Code: PD-MU
Similar Properties
Nearby Subdivisions
1050 N 14 Of 153417
1400 Erie Rdmendozamocassin Wa
A R Anthonys Sub Of Pt Sec1423
Anthony Add Ctd
Artisan Lakes
Artisan Lakes Eaves Bend
Artisan Lakes Eaves Bend Ph I
Artisan Lakes Eaves Bend Ph Ii
Bahia Vista
Bay View Park Rev
Bay View Park Revised Plat
Boccage
Crystal Lakes
Crystal Lakes Ii
Deer Run At Palm View
Eaves Bend At Artisan Lakes
Esthers Court
Fairways At Imperial Lakewoods
Fiddlers Bend
Fosters Creek
Fowlers Ests
Fresh Meadows Ph Ii
Gillette Grove
Grande Villa Estates
Gulf Bay Estates Blocks 1a 1
Gulf Bay Estates Blocks 47
Hammocks At Riviera Dunes
Heritage Bay
Heron Bay
Heron Creek Ph I
Heron Creek Ph Ii
Imperial Lakes Estates
Island At Riviera Dunes
Jackson Crossing
Jackson Crossings Ph I
Jackson Factory Survey
Jackson Xing Ph Ii
Lake Park
Lake View Acres
Lincoln Manor
Long Sub
Mandarin Grove
Marlee Acres
Melwood Oaks Ph I
Melwood Oaks Ph Iib
Mrs Julia Atzroths Add
N A Reynolds Resubdivided
Northshore At Riviera Dunes Ph
Northwood Park
Oak View Ph I
Oak View Ph Ii
Oak View Ph Iii
Oakdale Square
Oakhurst Rev Por
Oakview
Old Mill Preserve
Old Mill Preserve Ph Ii
Palm Lake Estates
Palm View Place
Palmetto Estates
Palmetto Gardens Rev
Palmetto Point
Palmetto Point Add
Palmetto Skyway Rep
Palmview Acres
Patten Reserve
Peninsula At Riviera Dunes
Pravela
Regency Oaks Ph I
Regency Oaks Preserve
Richards
Richards Add To Palmetto Conti
Rio Vista A M Lambs Resubdivid
Riverside Park First Pt
Riverside Park Rep Of A Por
Roy Family Ranches
Rubonia East Terra Ceia Resubd
Sanctuary Cove
Sheffield Glenn
Silverstone North
Silverstone North Ph Ia Ib
Silverstone North Ph Ic Id
Silverstone North Ph Iia Iib
Silverstone South
Snead Island Estates West Ph 1
Spanish Point
Stonegate Preserve
Stonegate Preserve Ia
Sub Lot34 B2 Parrish Ad To Tow
Sugar Mill Lakes Ph 1
Sugar Mill Lakes Ph Ii Iii
Sunkist Acres
Terra Ceia Bay Estates
Terra Ceia Bay North
The Cove At Terra Ceia Bay Vil
The Greens At Edgewater
Trevesta
Trevesta Ph Ia
Trevesta Ph Iib
Trevesta Ph Iiia
Villas At Oak Bend
W Palmetto Oaks
Washington Park
Waterford Court
Waterford Ph I Iii Rep
Waterford Ph Ia Ii Iia
Welshs Add To Palmetto
Whitney Meadows
Willis Add To Palmetto Continu
Willow Hammock Ph 1a 1b
Willow Walk Ph Ia
Willow Walk Ph Ib
Willow Walk Ph Ic
Willow Walk Ph Iiaiibiid
Willow Walk Ph Iic
Willow Walk Ph Iif Iig
Woodland Acres
Woodlawn Lakes
Woodlawn Lakes First Add
Woodlawn Lakes Second Add
Woods Of Moccasin Wallow Ph I

- Natalie Gorse, REALTOR ®
- Tropic Shores Realty
- Office: 352.684.7371
- Mobile: 352.584.7611
- Fax: 352.584.7611
- nataliegorse352@gmail.com

