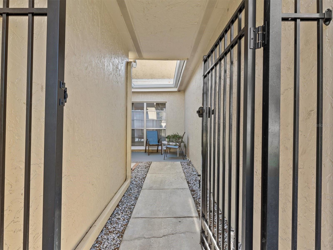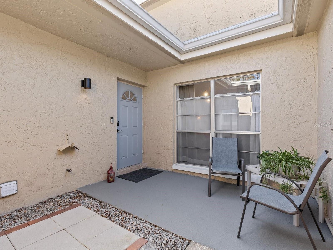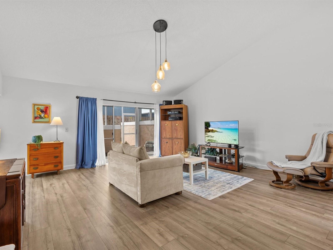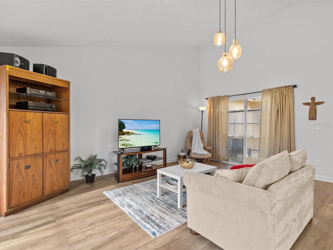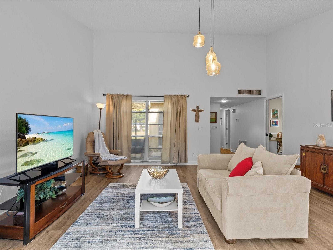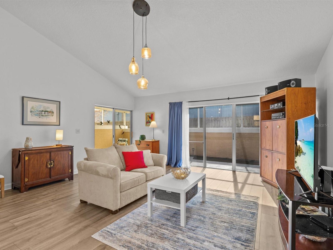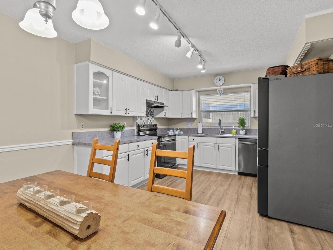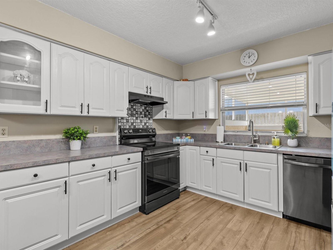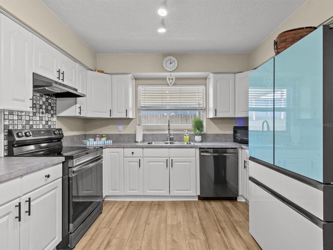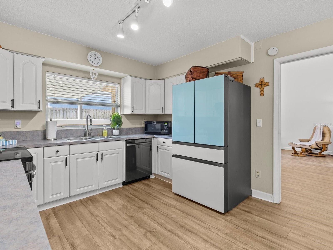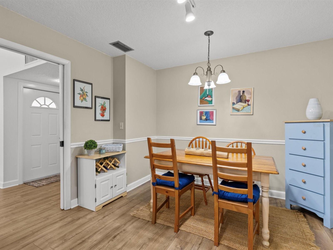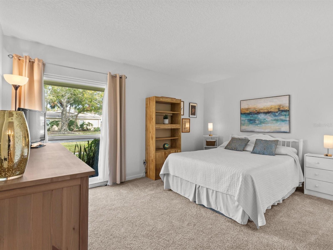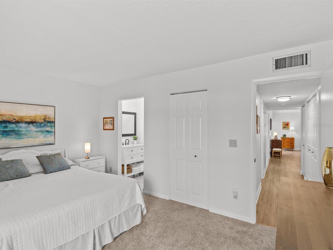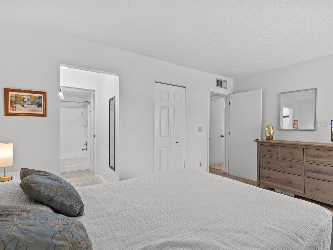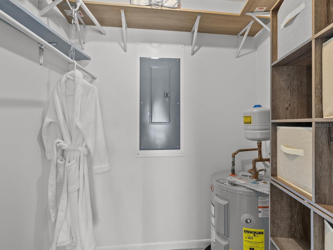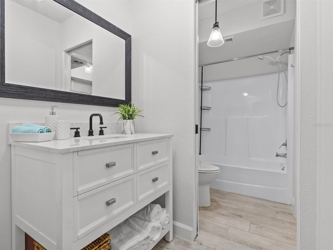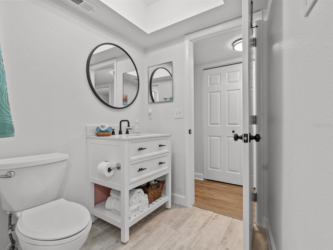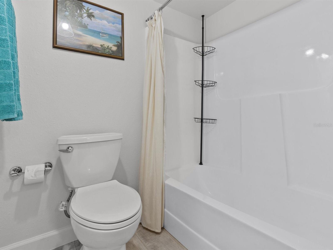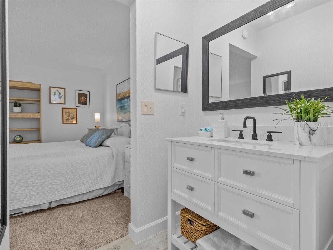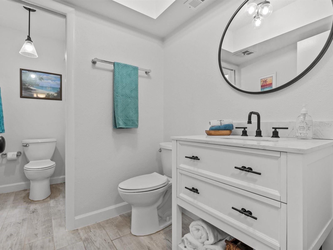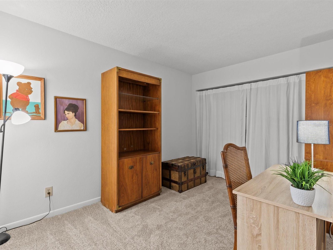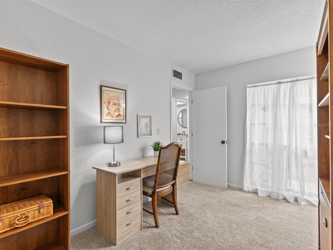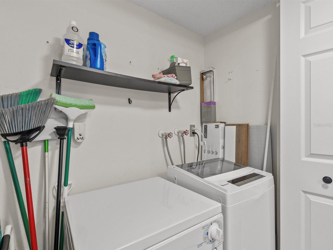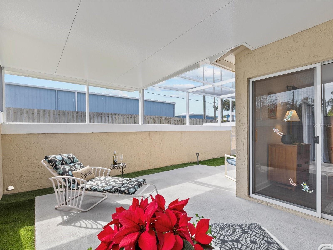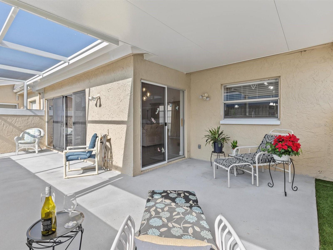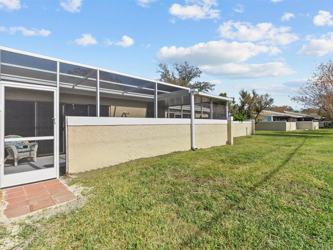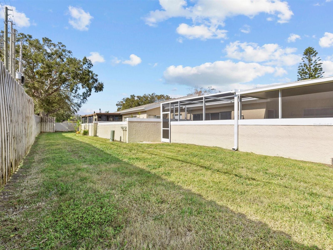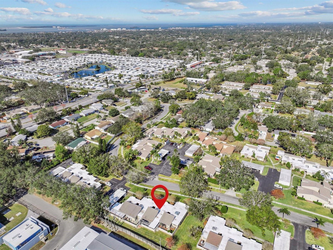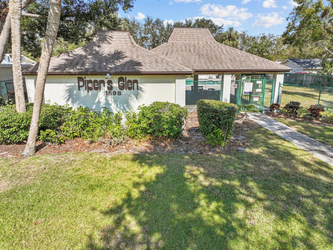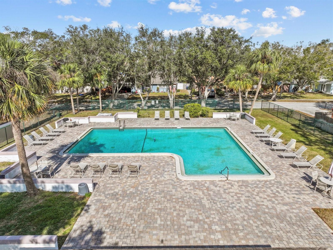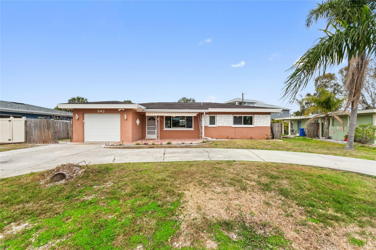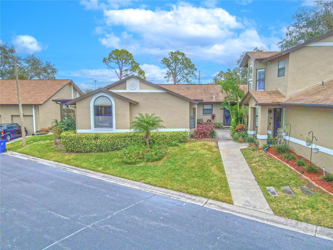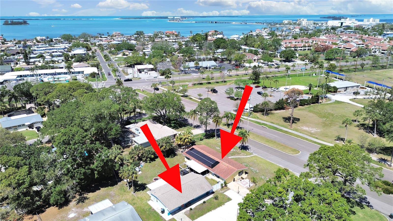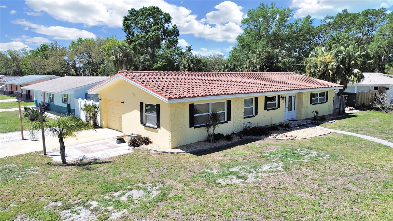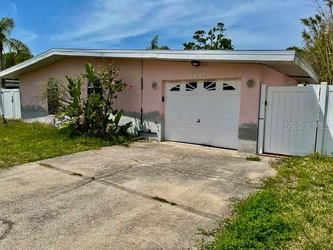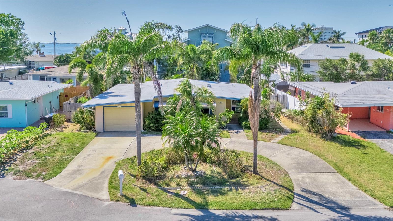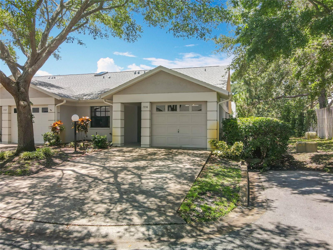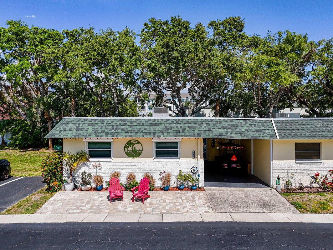1581 Amberlea Drive S, DUNEDIN, FL 34698
Property Photos
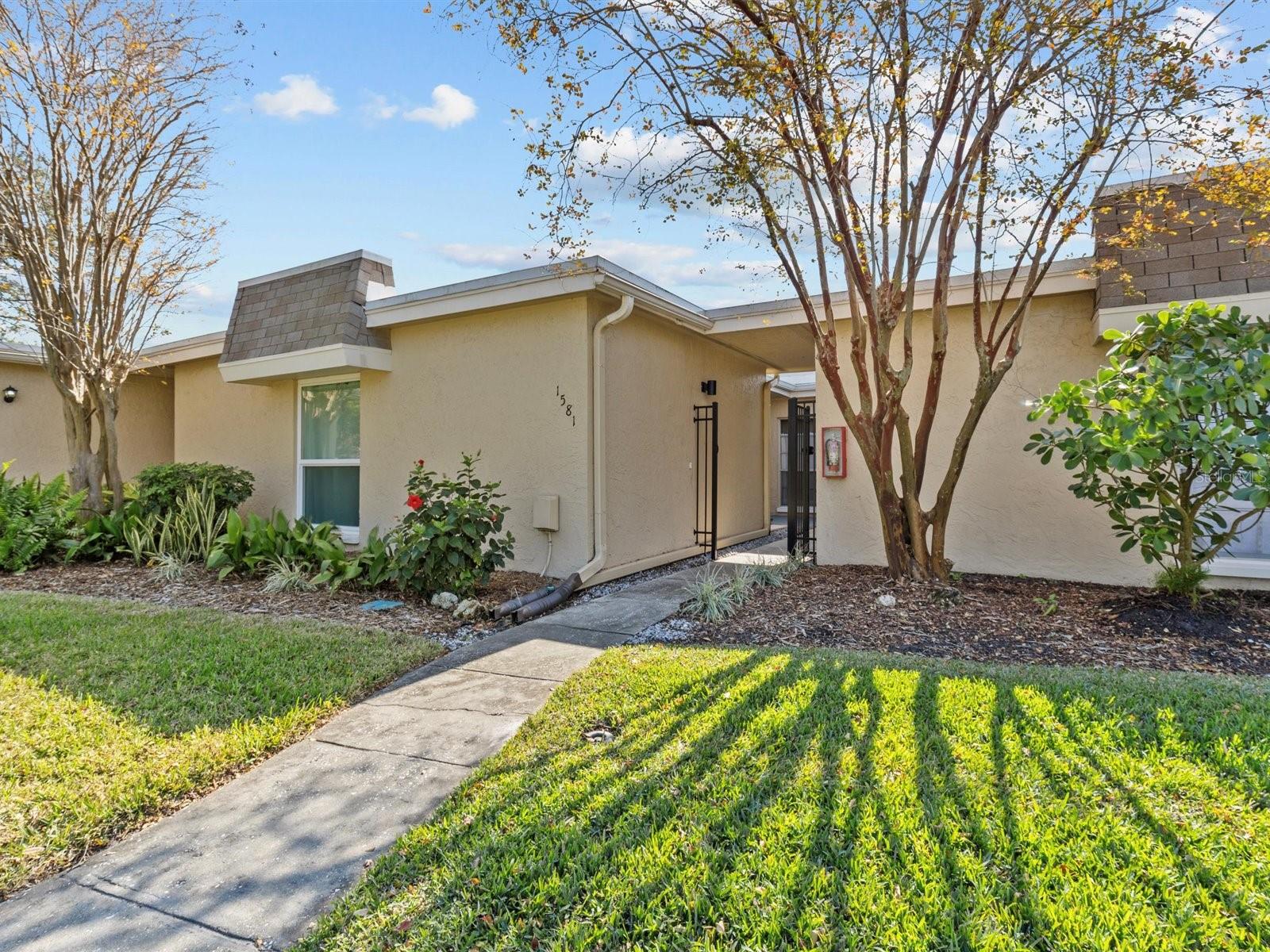
Would you like to sell your home before you purchase this one?
Priced at Only: $305,000
For more Information Call:
Address: 1581 Amberlea Drive S, DUNEDIN, FL 34698
Property Location and Similar Properties
- MLS#: TB8339342 ( Residential )
- Street Address: 1581 Amberlea Drive S
- Viewed: 30
- Price: $305,000
- Price sqft: $284
- Waterfront: No
- Year Built: 1976
- Bldg sqft: 1075
- Bedrooms: 2
- Total Baths: 2
- Full Baths: 1
- 1/2 Baths: 1
- Garage / Parking Spaces: 1
- Days On Market: 125
- Additional Information
- Geolocation: 28.0247 / -82.761
- County: PINELLAS
- City: DUNEDIN
- Zipcode: 34698
- Subdivision: Pipers Glen Condo
- Provided by: COASTAL PROPERTIES GROUP INTERNATIONAL
- Contact: Bridget Breland
- 727-493-1555

- DMCA Notice
-
DescriptionThis well maintained condo/villa is NOT in a Flood Zone (NO FLOOD IINSURANCE REQUIRED) stayed high and dry with no damage in recent storms! Located in the sought after community of Pipers Glen Condos ( one story villas) close to Publix, pharmacies, banks, downtown and Beaches. The private gate enters to your secluded courtyard where your dog can safely play. Pipers Glen Condos are Pet Friendly. (One cat or dog ) This move in ready condo/villa will provide a low maintenance lifestyle for years to come. The Great Room has a vaulted ceiling and wrap around sliding glass doors that exit to your secluded porch and backyard. The eat in Kitchen has all new major appliances (2023) including a high end Refrigerator with Ice/Water Beverage Center. Luxury vinyl flooring (2024) throughout the living and entertaining areas. Carpet in Bedrooms (2024), Secure Bedroom Window installed (2024). Popcorn Ceilings throughout Removed in 2024. Living, bath and bedroom areas repainted (2024) The Primary features a walk in closet. Both the ensuite and hall baths were remodeled (2022) with new vanities, sinks, mirrors and toilets. Both have beautiful wood tile flooring. The second/guest bedroom/office is well lit, looking out on the private Courtyard. The brand new covered, screened in Lanai patio, with insulated roofing was completed in 2024, (a 13k upgrade). Perfect for entertaining, privacy and relaxing time with family, pets and friends. No backyard neighbors and you have a large green space with direct access from the lanai. Convenient to Amberlea City Park for more activities . The carport has a designated spot for you and your secure large storage unit. There is always parking available in the lot for visitors. Monthly Fees include: Building Insurance, Cable, Trash, Sewer, Roof, Exterior and Landscape Maintenance and Property Manager. The $35 a month for the Master Association gives you access to the beautiful Pool and Clubhouse. With only 41 villas in Piper's Glen . that don't come on the market often (especially the 2 bedrooms) and its outstanding location, it is a real gem.. It will go fast ..so schedule your appointment today!
Payment Calculator
- Principal & Interest -
- Property Tax $
- Home Insurance $
- HOA Fees $
- Monthly -
For a Fast & FREE Mortgage Pre-Approval Apply Now
Apply Now
 Apply Now
Apply NowFeatures
Building and Construction
- Covered Spaces: 0.00
- Exterior Features: Sidewalk, Sliding Doors, Storage
- Flooring: Carpet, Ceramic Tile, Luxury Vinyl
- Living Area: 1075.00
- Roof: Shingle
Land Information
- Lot Features: City Limits, Landscaped, Sidewalk
Garage and Parking
- Garage Spaces: 0.00
- Open Parking Spaces: 0.00
- Parking Features: Covered, Guest
Eco-Communities
- Water Source: Public
Utilities
- Carport Spaces: 1.00
- Cooling: Central Air
- Heating: Electric
- Pets Allowed: Cats OK, Dogs OK, Yes
- Sewer: Public Sewer
- Utilities: Cable Available, Public
Finance and Tax Information
- Home Owners Association Fee Includes: Cable TV, Pool, Insurance, Maintenance Structure, Maintenance Grounds, Management, Trash
- Home Owners Association Fee: 0.00
- Insurance Expense: 0.00
- Net Operating Income: 0.00
- Other Expense: 0.00
- Tax Year: 2023
Other Features
- Appliances: Disposal, Electric Water Heater, Microwave, Range, Refrigerator
- Association Name: Ameritech
- Association Phone: Alex Novak
- Country: US
- Furnished: Unfurnished
- Interior Features: Ceiling Fans(s), Eat-in Kitchen, Primary Bedroom Main Floor, Walk-In Closet(s), Window Treatments
- Legal Description: PIPERS GLEN CONDO BLDG 9, UNIT C
- Levels: One
- Area Major: 34698 - Dunedin
- Occupant Type: Owner
- Parcel Number: 25-28-15-71819-009-0030
- Views: 30
- Zoning Code: RES
Similar Properties
Nearby Subdivisions
A B Ranchette
Amberglen
Amberlea
Barrington Hills
Baywood Shores
Baywood Shores 1st Add
Belle Terre
Braemoor Lake Villas
Coachlight Way
Colonial Acres
Concord Groves
Countrygrove West
Doroma Park 1st Add
Dunalta
Dunedin Cove
Dunedin Cswy Center
Dunedin Isles 1
Dunedin Isles Add
Dunedin Isles Country Club
Dunedin Isles Country Club Sec
Dunedin Isles Estates
Dunedin Isles Estates 1st Add
Dunedin Lakewood Estates
Dunedin Lakewood Estates 3rd A
Dunedin Manor 1st Add
Dunedin Pines
Dunedin Shores Sub
Edgewater Terrace
Fairway Estates 3rd Add
Fairway Heights
Fenway On The Bay
Fenway-on-the-bay
Fenwayonthebay
Grove Acres
Grove Acres 2nd Add
Grove Terrace
Guy Roy L Sub
Harbor View Villas
Harbor View Villas 1st Add
Harbor View Villas 3rd Add
Heather Hill Apts
Heather Ridge
Highland Ct 1st Add
Highland Estates
Highland Woods 2
Highland Woods Sub
Idlewild Estates
Lakeside Terrace Sub
Lazy Lake Village
Lofty Pine Estates 1st Add
Moores M W Sub
New Athens City
New Athens City 1st Add
Nigels Sub
Oak Lake Heights
Oakland Sub
Osprey Place
Pinehurst Highlands
Pinehurst Village
Pipers Glen Condo
Pleasant Grove Park 1st Add
Ranchwood Estates
Ravenwood Manor
Royal Yacht Club North Condo
Sailwinds A Condo Motel The
San Christopher Villas
Scots Landing
Scotsdale Bluffs Ph Ii
Scotsdale Villa Condo
Shore Crest
Skye Loch Villas
Spanish Pines
Spanish Vistas
Stirling Heights
Suemar Sub
Suemar Sub 1st Add
Tahitian Place
Trails West
Union Park Villas Unrec
Union Square Sub
Villas At San Christopher
Villas Of Forest Park Condo
Virginia Crossing
Virginia Park
Weybridge Woods
Willow Wood Village
Wilshire Estates
Wilshire Estates Ii
Wilshire Estates Ii Second Sec
Winchester Park
Winchester Park North
Woods C O

- Natalie Gorse, REALTOR ®
- Tropic Shores Realty
- Office: 352.684.7371
- Mobile: 352.584.7611
- Fax: 352.584.7611
- nataliegorse352@gmail.com

