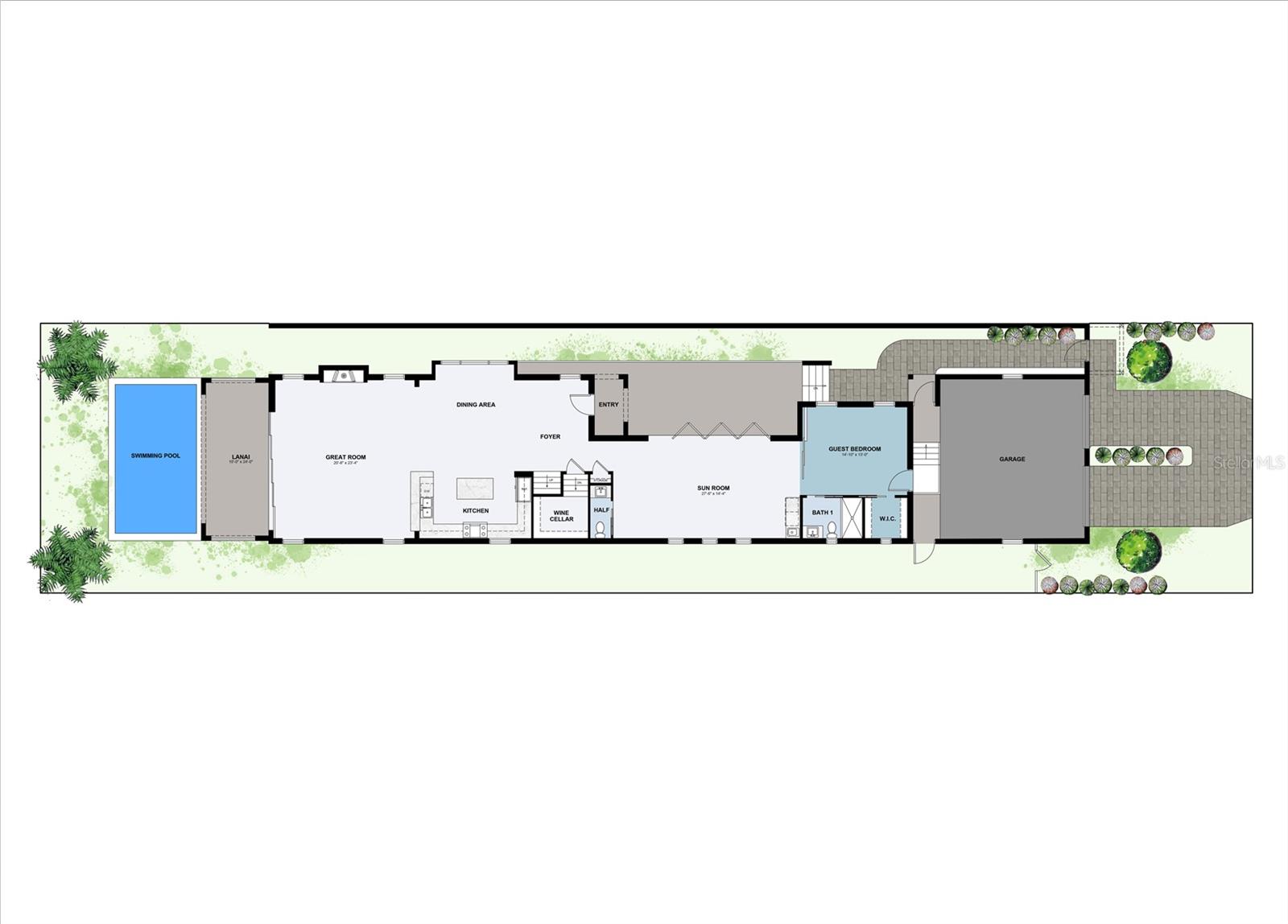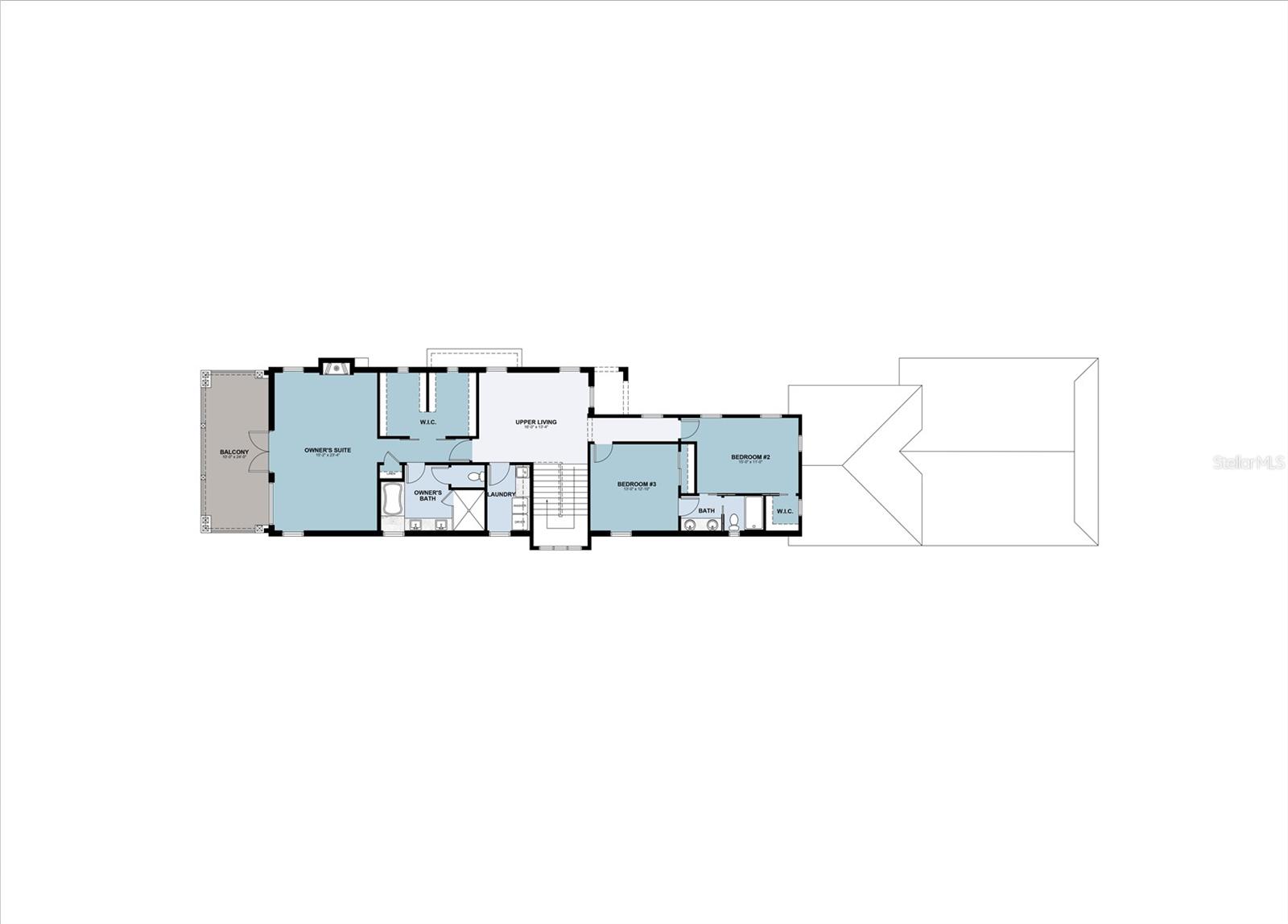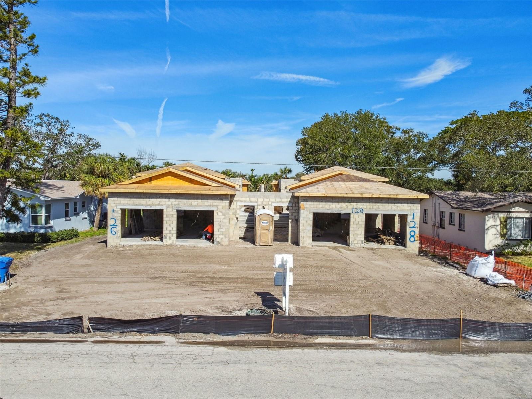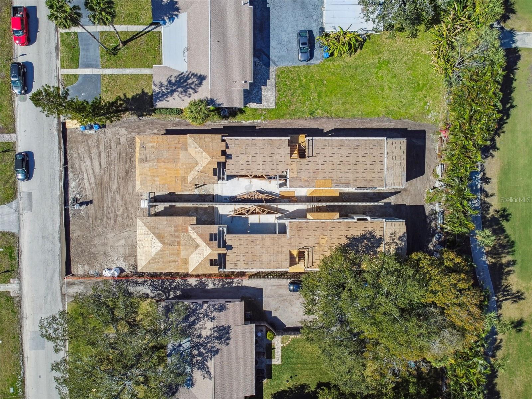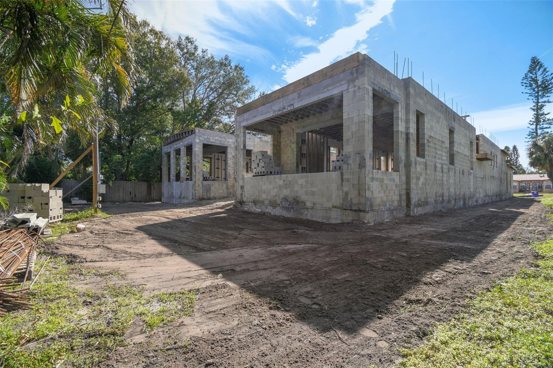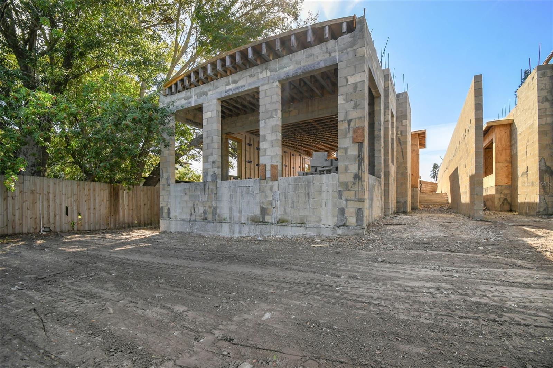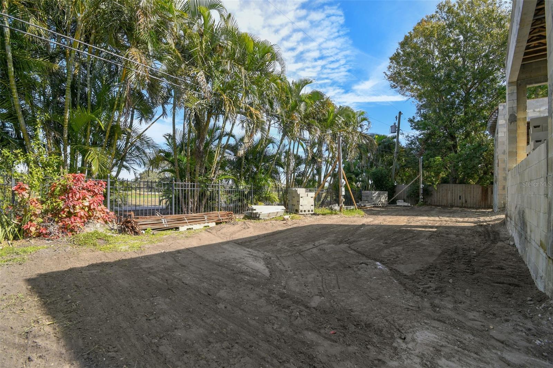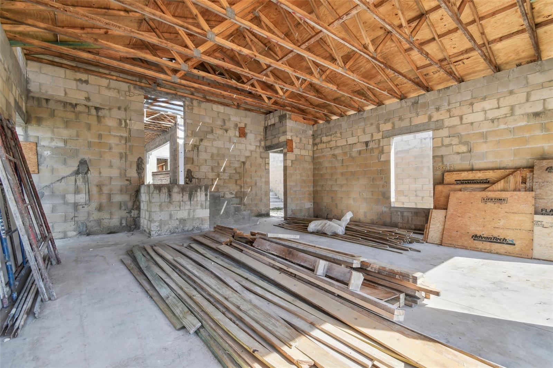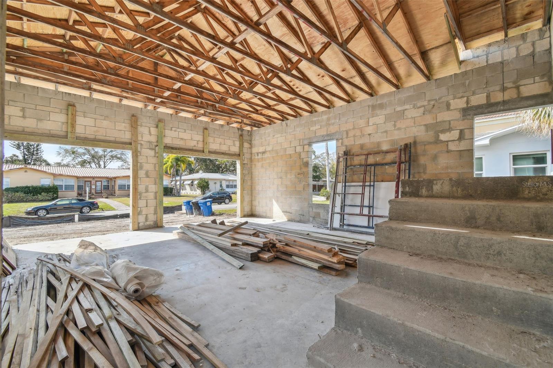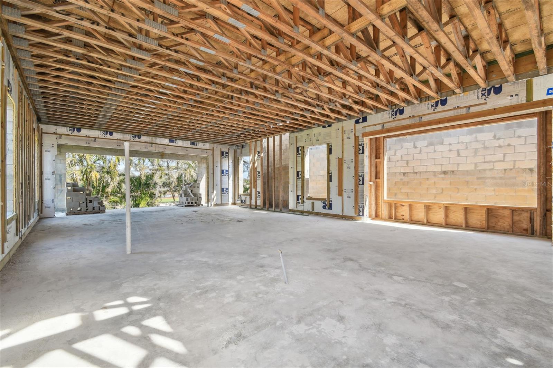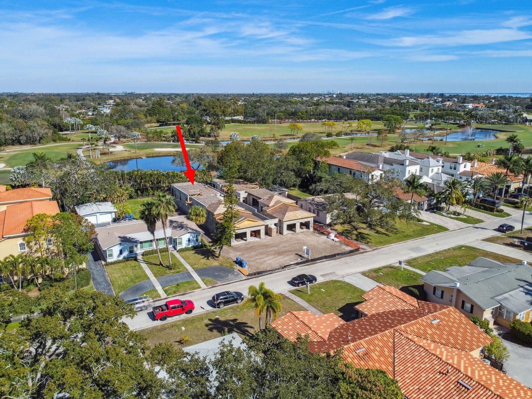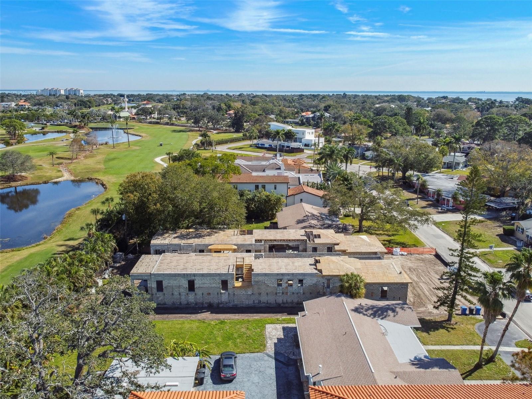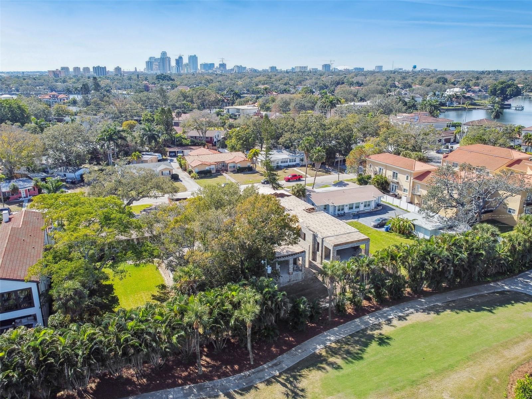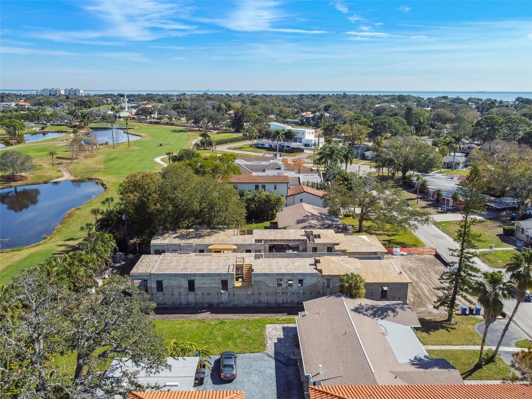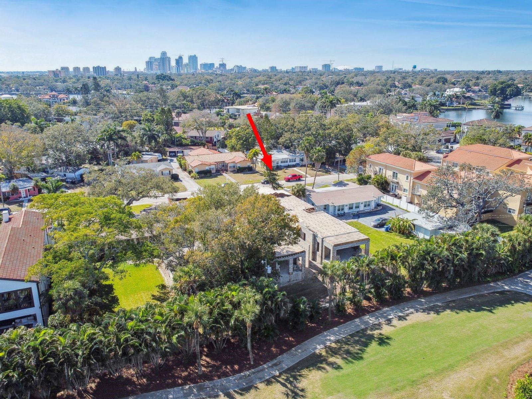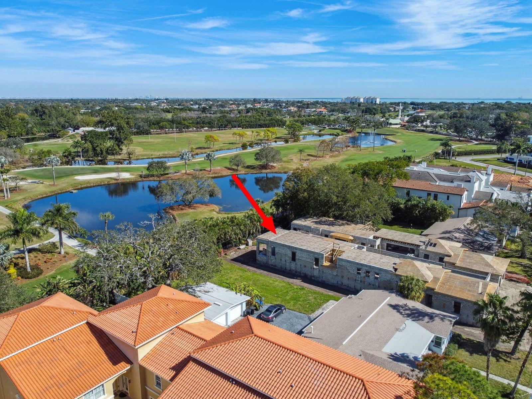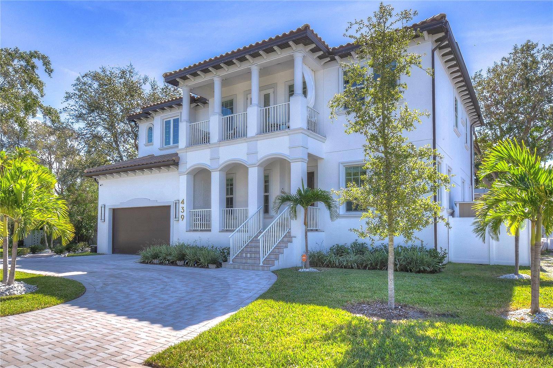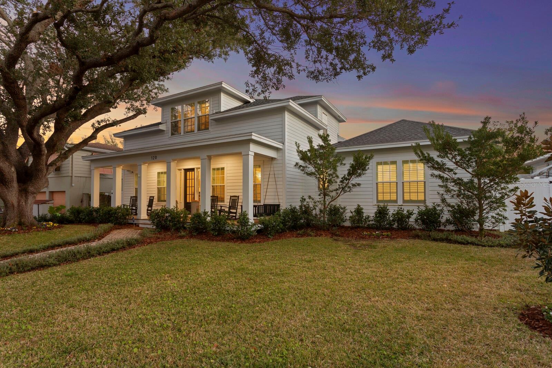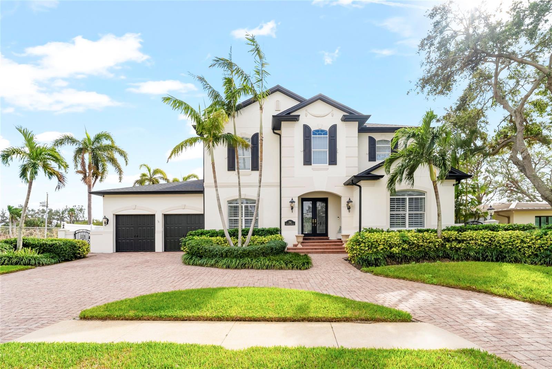126 Ricardo Way Ne, ST PETERSBURG, FL 33704
Property Photos
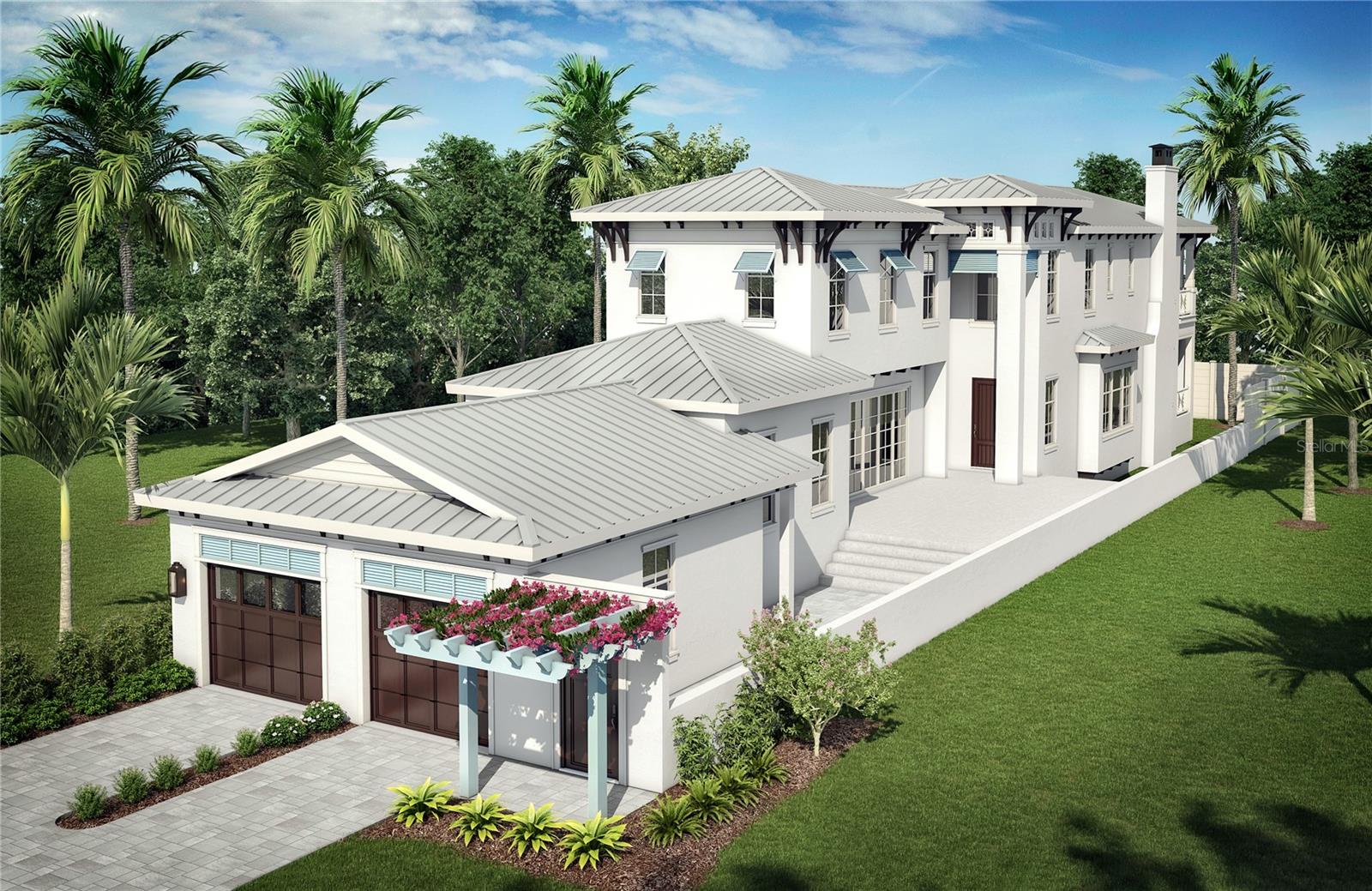
Would you like to sell your home before you purchase this one?
Priced at Only: $2,595,000
For more Information Call:
Address: 126 Ricardo Way Ne, ST PETERSBURG, FL 33704
Property Location and Similar Properties
- MLS#: TB8340887 ( Residential )
- Street Address: 126 Ricardo Way Ne
- Viewed: 227
- Price: $2,595,000
- Price sqft: $487
- Waterfront: No
- Year Built: 2024
- Bldg sqft: 5327
- Bedrooms: 4
- Total Baths: 4
- Full Baths: 3
- 1/2 Baths: 1
- Garage / Parking Spaces: 2
- Days On Market: 72
- Additional Information
- Geolocation: 27.7963 / -82.6252
- County: PINELLAS
- City: ST PETERSBURG
- Zipcode: 33704
- Subdivision: Snell Isle Shores
- Provided by: RE/MAX METRO
- Contact: Clay Glover, Jr
- 727-896-1800

- DMCA Notice
-
DescriptionUnder Construction. Under Construction. Welcome to the Coastal Course Collection on sought after Snell Isle, St. Petersburg's newest luxury home development that seamlessly blends style, sophistication & superior craftsmanship. One of two custom homes offered on the picturesque Vinoy Golf Course and is expertly designed for those who desire the privacy and convenience of single family living while enjoying the benefits of walking to vibrant downtown St. Petersburg. Featuring impeccable custom finishes, 3,850SF air conditioned space with 4 bedrooms and 3.5 baths, this open concept home includes a flexible first floor bonus space with an en suite bath, custom wet bar, wine cellar, second floor gathering space, privacy walls, pool/spa, and a two car garage. This exceptionally well designed home seamlessly blends sophistication with superior craftsmanship and affords effortless Florida indoor/outdoor living with a lock and go lifestyle. Entertain family and friends in the great room featuring a fireplace that opens to a covered porch with an outdoor kitchen overlooking a tropically landscaped yard and the 18th hole fairway. Enjoy gourmet cooking in the chefs kitchen featuring hand crafted custom designed backsplash, custom wood cabinetry, high end stainless steel appliances, quartz countertops, and a large island for entertaining. Open up the accordion style floor to ceiling windows in the family room and savor the tropical breezes from the courtyard or simply relax and enjoy. The second floor luxurious master bedroom suite includes stunning custom designed glass doors that open to a private balcony with beautiful golf course vistas, two walk in closets and a fireplace. The en suite spa like master bath includes a large walk in shower, soaking tub, double vanity, custom cabinetry, and quartz countertops. A second floor gathering space, two additional bedrooms, and a designer Jack and Jill bath round off the second floor. Additional architectural details include high ceilings, hurricane impact windows and doors, custom railings, tankless water gas heater, custom designed entry doors, designer lighting, ceiling fans, hand scraped white oak hardwood floors throughout, tray ceilings, and many more luxurious features. Bike to downtown St. Petersburg and enjoy a variety of entertainment from fine dining, museums, shopping, and professional baseball to the newly opened waterfront pier with world class exhibits. Still time to sit with our design center to customize your selection package.
Payment Calculator
- Principal & Interest -
- Property Tax $
- Home Insurance $
- HOA Fees $
- Monthly -
For a Fast & FREE Mortgage Pre-Approval Apply Now
Apply Now
 Apply Now
Apply NowFeatures
Building and Construction
- Builder Model: Coastal Course Collection
- Builder Name: Credence Construction, LLC
- Covered Spaces: 0.00
- Exterior Features: Balcony
- Flooring: Luxury Vinyl
- Living Area: 3850.00
- Roof: Metal
Property Information
- Property Condition: Under Construction
Land Information
- Lot Features: Cleared, City Limits, In County, Landscaped, Level, On Golf Course, Private
Garage and Parking
- Garage Spaces: 2.00
- Open Parking Spaces: 0.00
Eco-Communities
- Pool Features: In Ground
- Water Source: Public
Utilities
- Carport Spaces: 0.00
- Cooling: Central Air
- Heating: Central
- Sewer: Public Sewer
- Utilities: Electricity Connected, Sewer Connected, Water Connected
Amenities
- Association Amenities: Golf Course
Finance and Tax Information
- Home Owners Association Fee: 0.00
- Insurance Expense: 0.00
- Net Operating Income: 0.00
- Other Expense: 0.00
- Tax Year: 2023
Other Features
- Appliances: Built-In Oven, Microwave, Refrigerator, Tankless Water Heater
- Country: US
- Interior Features: Built-in Features, High Ceilings, Open Floorplan, PrimaryBedroom Upstairs, Solid Wood Cabinets, Stone Counters
- Legal Description: SNELL ISLE SHORES BLK 1, LOT 5 LESS E 40FT THEREOF
- Levels: Three Or More
- Area Major: 33704 - St Pete/Euclid
- Occupant Type: Vacant
- Parcel Number: 08-31-17-83664-001-0051
- Style: Coastal
- View: Golf Course
- Views: 227
Similar Properties
Nearby Subdivisions
Bay Pointsnell Isle
Bellwood Sub Rev
Boswells J W Sub
Bridgeway
Bridgeway Add
Broadway Add
Coffee Pot Add Rep
Coffee Pot Add Snell Hamletts
Coffee Pot Bayou Add Rep
Coffee Pot Bayou Add Rep Blks
Coffee Pot Bayou Add Snell Ha
Eatons W.t. Euclid Blvd
Eden Isle
Eden Isle 3rd Add
Eden Isle Sub
Eden Shores
Eden Shores Sec 10
Eden Shores Sec 3
Eden Shores Sec 4
Eden Shores Sec 4 Blk 6 Lot 2
Eden Shores Sec 5
Eden Shores Sec 6
Eden Shores Sec 9
Edgemoor Estates
Euclid Grove
Euclid Park
Euclid Place
Florida Heights
Gilmore Heights
Hilcrest
Hudson City Sub Rev Rep
Lemons Chas H Sub
Magnolia 36th Ave Rep
Marcia Rep
Meadow Lawn 2nd Add
Merhige Rep
North Bay Heights
North East Park Placido Shores
North East Park Shores
Northeast Park
Oak Hill
Old Kentucky
Pinellas Add To St Petersburg
Pinewood
Ross Oaks
Schaefers Sub
Snell Hamletts North Shore Ad
Snell Isle Brightbay
Snell Isle Brightwaters
Snell Isle Brightwaters Circle
Snell Isle Brightwaters Rep Pt
Snell Isle Brightwaters Sec 1
Snell Isle Brightwaters Sec 2
Snell Isle Rev Rep Brightsides
Snell Isle Shores
Snell Isle Shores Add
Snell Shores
Snells C Perry North Shore Add
Snells Carolyn H Rep
Spring Hill Annex
Spring Hill Rev Crescent Heigh
Virginia Heights
Washington Heights
Wilsons James Sub
Woodlawn

- Natalie Gorse, REALTOR ®
- Tropic Shores Realty
- Office: 352.684.7371
- Mobile: 352.584.7611
- Fax: 352.584.7611
- nataliegorse352@gmail.com

