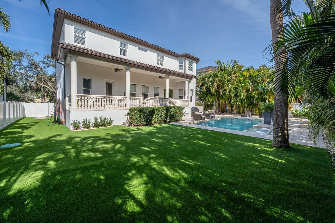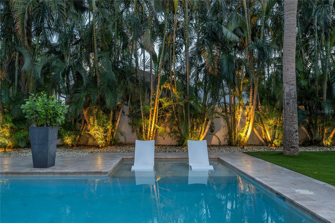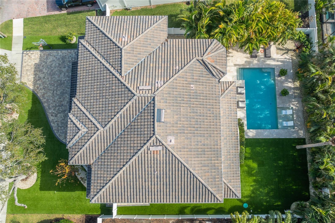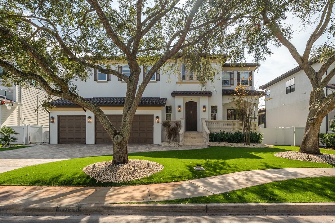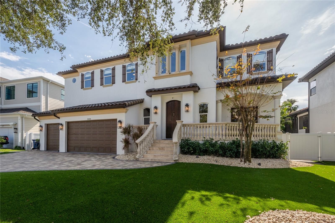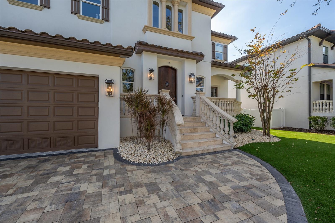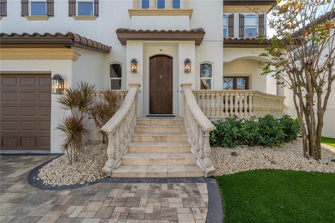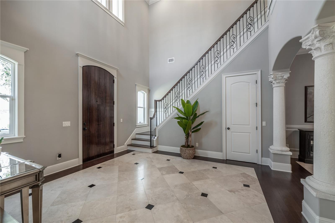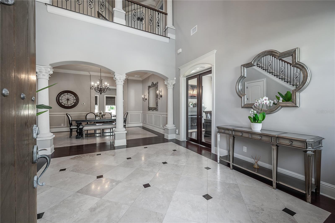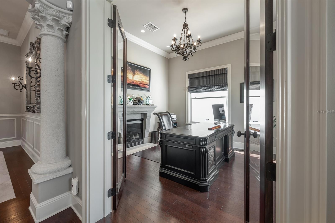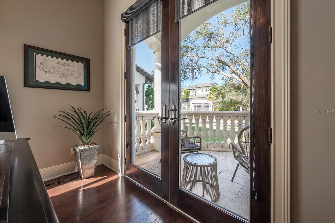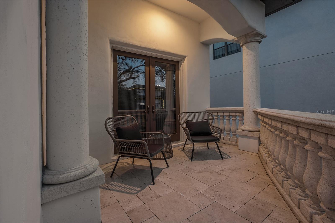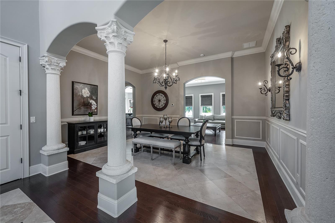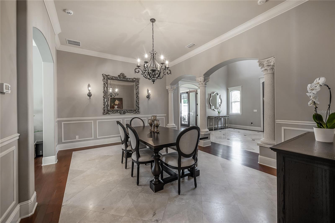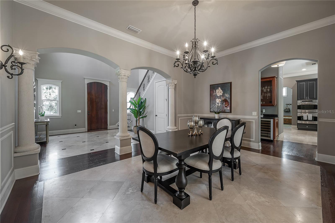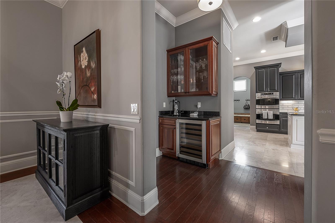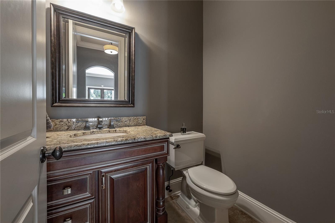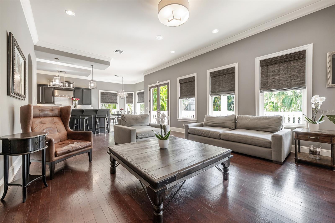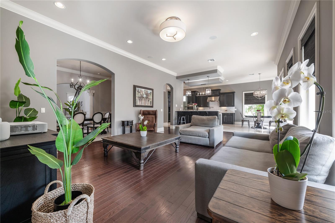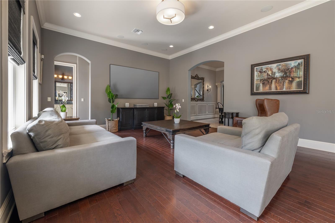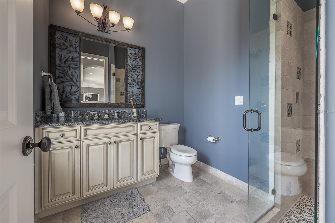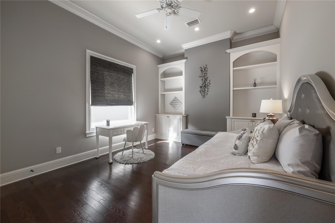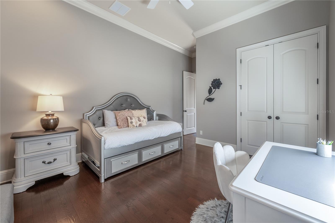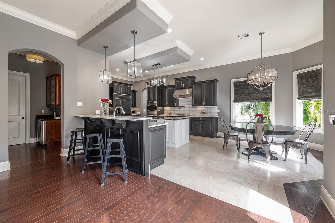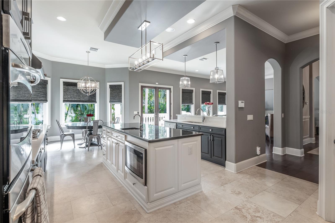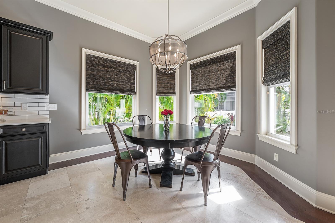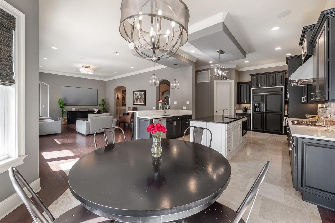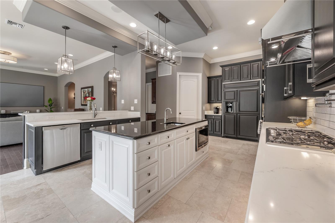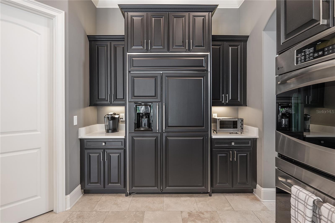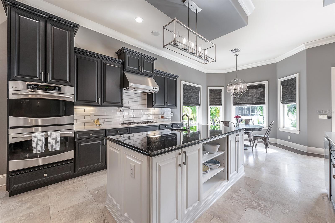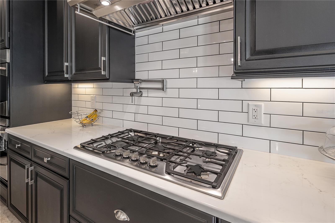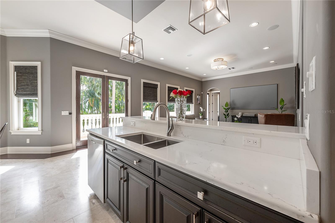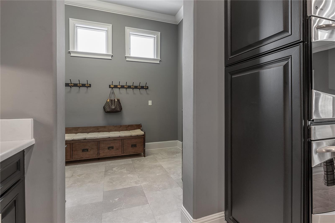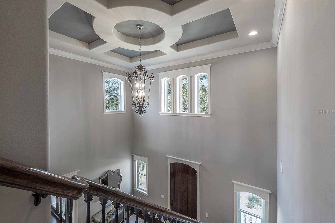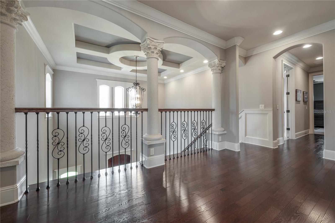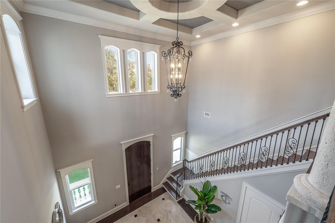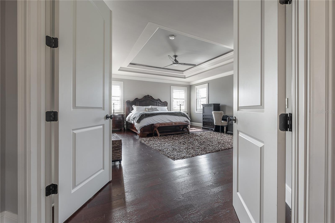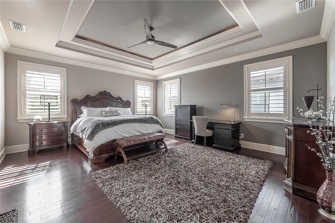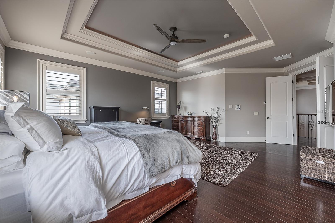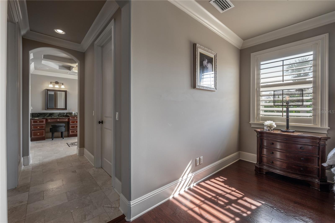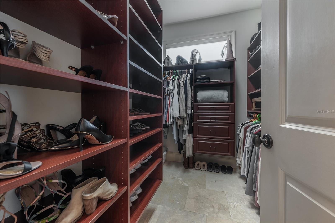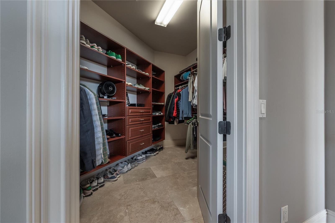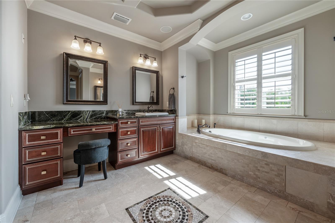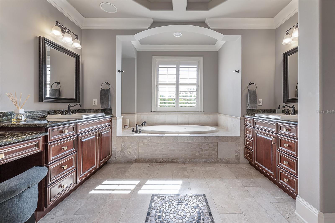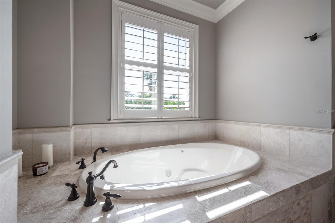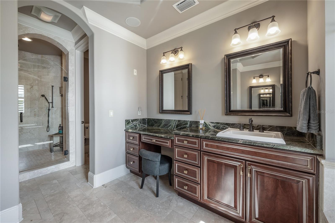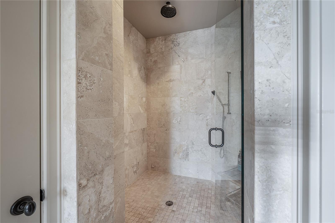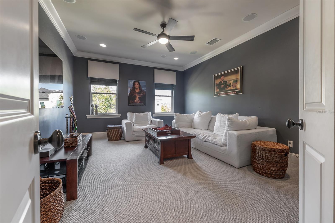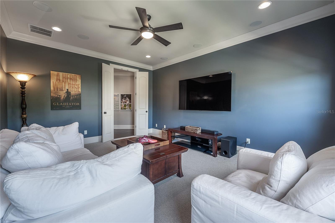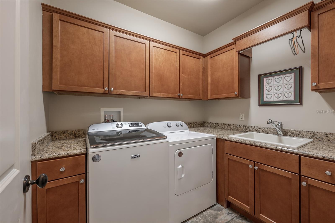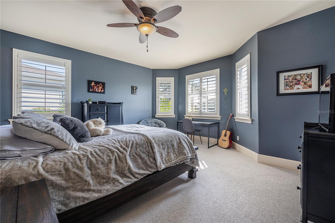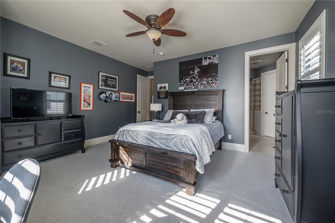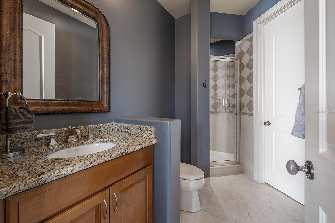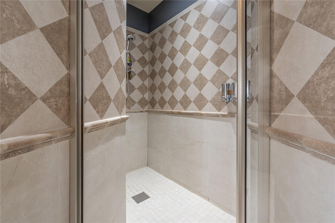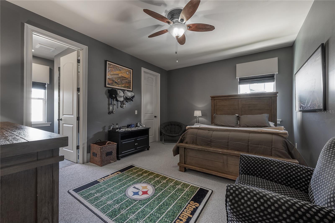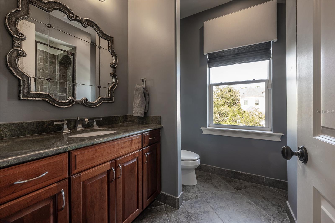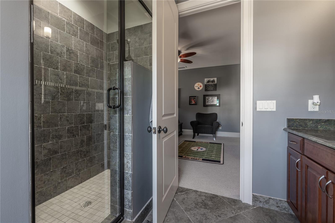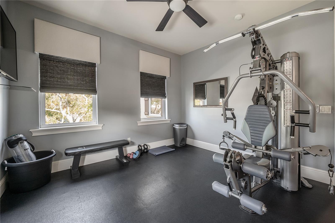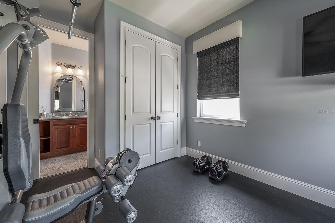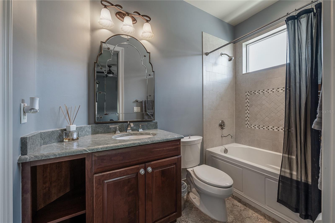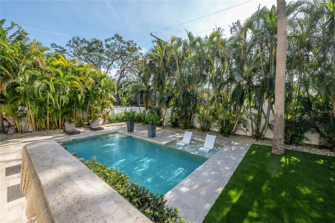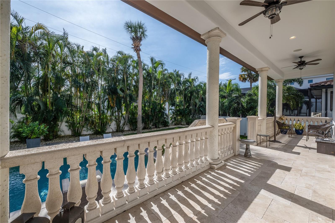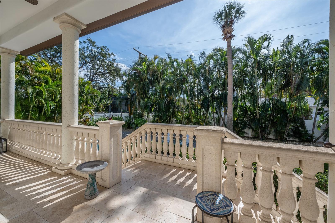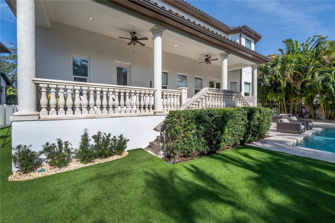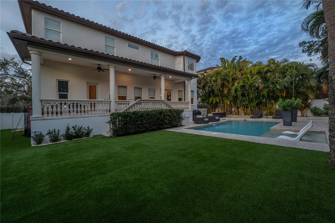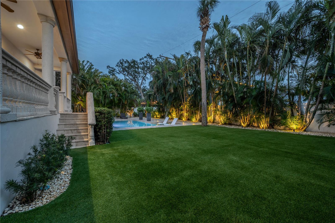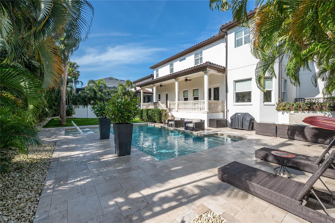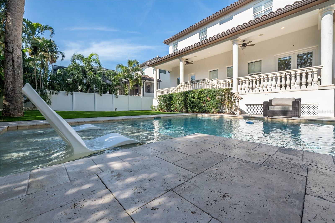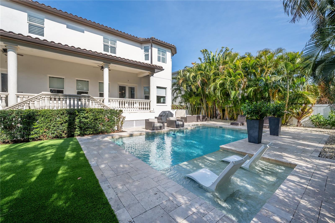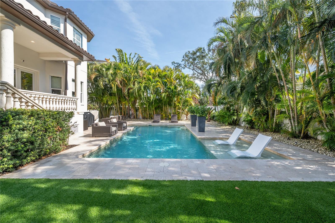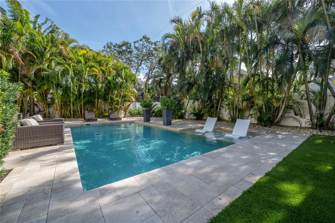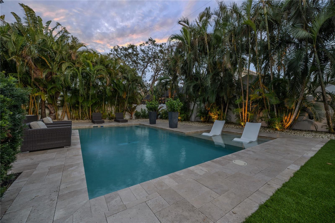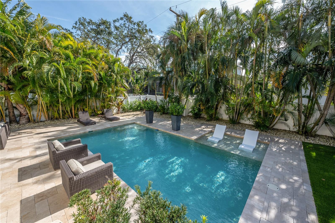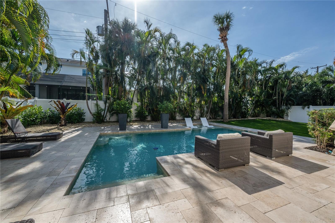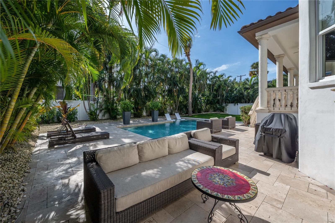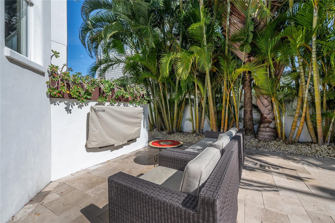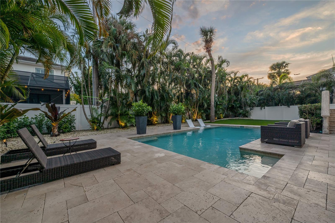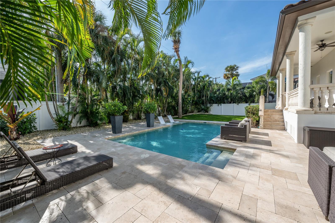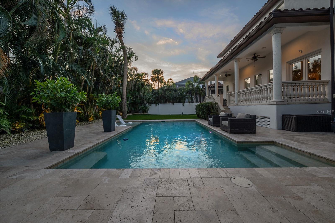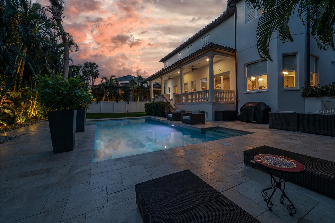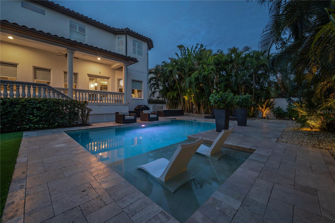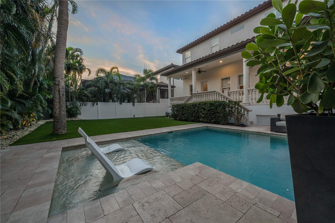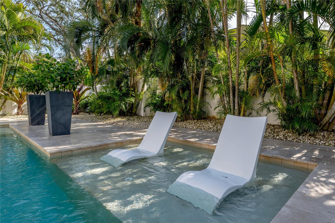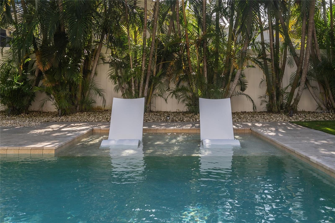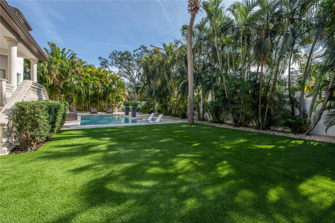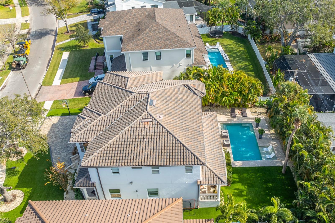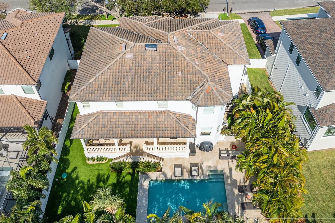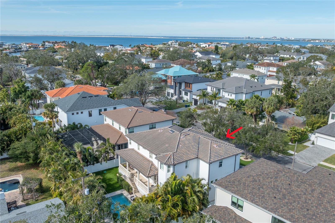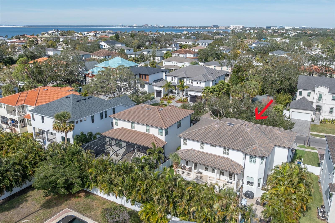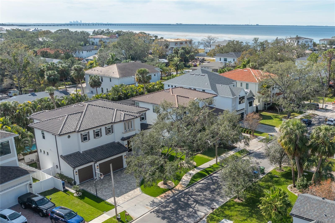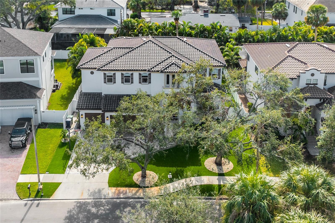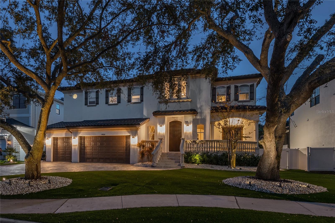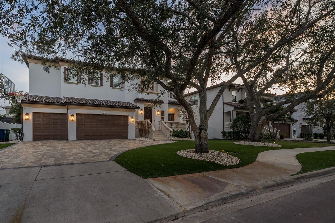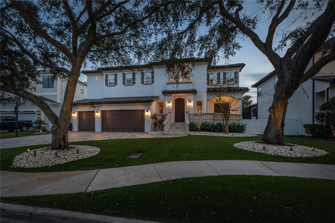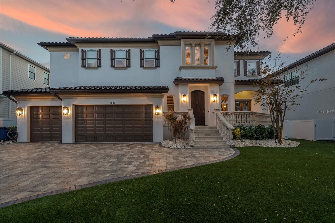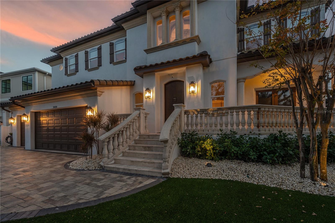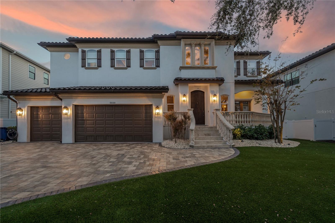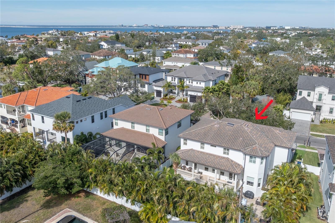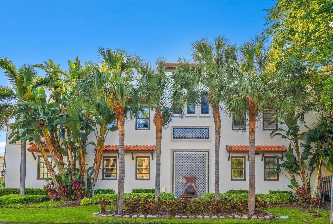5020 Dickens Avenue, TAMPA, FL 33629
Property Photos
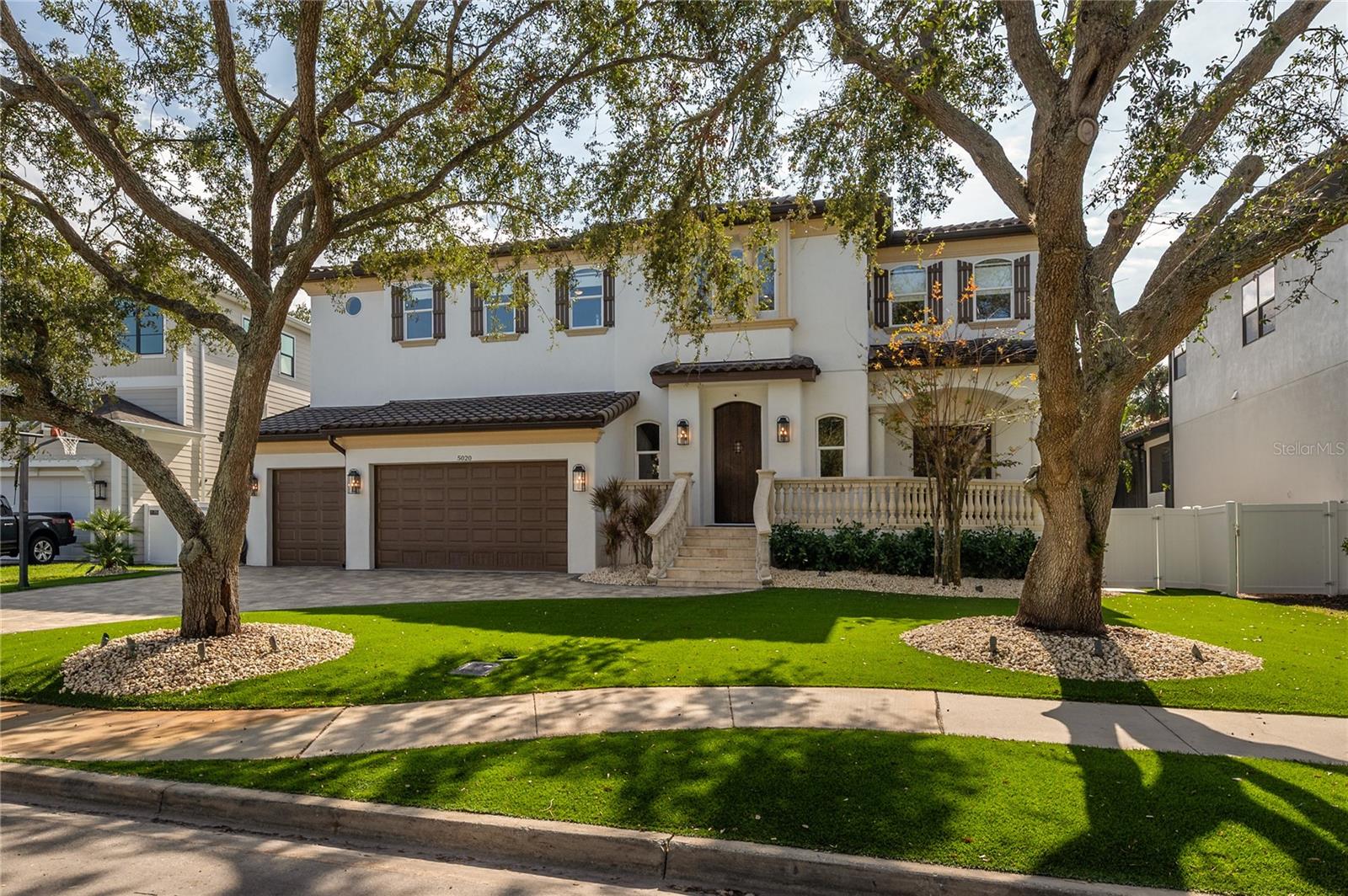
Would you like to sell your home before you purchase this one?
Priced at Only: $2,350,000
For more Information Call:
Address: 5020 Dickens Avenue, TAMPA, FL 33629
Property Location and Similar Properties
- MLS#: TB8342153 ( Residential )
- Street Address: 5020 Dickens Avenue
- Viewed: 45
- Price: $2,350,000
- Price sqft: $410
- Waterfront: No
- Year Built: 2008
- Bldg sqft: 5728
- Bedrooms: 5
- Total Baths: 6
- Full Baths: 5
- 1/2 Baths: 1
- Garage / Parking Spaces: 3
- Days On Market: 122
- Additional Information
- Geolocation: 27.9168 / -82.5287
- County: HILLSBOROUGH
- City: TAMPA
- Zipcode: 33629
- Subdivision: Sunset Park
- Elementary School: Dale Mabry
- Middle School: Coleman
- High School: Plant
- Provided by: SMITH & ASSOCIATES REAL ESTATE
- Contact: Jennifer Fuddy
- 813-839-3800

- DMCA Notice
-
DescriptionSituated in the heart of South Tampas highly sought after Sunset Park, 5020 W Dickens Ave is a masterpiece of timeless elegance and thoughtful design. This 5 bedroom, 5.5 bathroom Sunset Properties custom built home was crafted in 2008 with meticulous attention to detail, offering the perfect blend of luxury, comfort, and functionality. From its grand architectural features to its lush outdoor oasis, every corner of this home exudes sophistication. As you enter through the two story grand foyer, where soaring high ceilings and intricate details welcome you to explore this exceptional residence. The homes layout is designed for both convenience and privacy, with four upstairs en suite bedrooms and a downstairs bedroom that is ideal for guests. The living room/office, complete with a gas fireplace and French doors opening to a charming covered front sitting area, perfect for relaxing or entertaining. The updated kitchen is both inviting and functional, featuring a center island with a prep sink and a breakfast bar, a walk in pantry, and a cozy breakfast nook for casual dining. Just off the kitchen, a dry bar with a mini fridge adds convenience for entertaining. The luxurious primary suite serves as a tranquil retreat, with its beautiful tray ceiling, his and hers walk in closets, dual vanities, a soaking tub, and a spacious walk in shower. Upstairs, a versatile bonus room offers endless possibilities, whether as a media room, a playroom, or a home gym, along with the convenience of an upstairs laundry room to simplify everyday living. The beautifully landscaped backyard completes the home, offering a saltwater pool, low maintenance artificial turf, and ample space for outdoor gatherings or quiet relaxation. This home has been pre inspected with a clean report and is listed under appraised value, offering peace of mind and exceptional value to the next owner. Built with all block construction, it also features a 3 car garage and has been meticulously maintained as well as the freshly painted interior, making it move in ready. Located just minutes from Tampa International Airport, Downtown Tampa, International Plaza, and with easy access to the Selmon Expressway and Floridas top rated beaches, this home offers both convenience and the best of South Tampa living.
Payment Calculator
- Principal & Interest -
- Property Tax $
- Home Insurance $
- HOA Fees $
- Monthly -
For a Fast & FREE Mortgage Pre-Approval Apply Now
Apply Now
 Apply Now
Apply NowFeatures
Building and Construction
- Covered Spaces: 0.00
- Exterior Features: French Doors, Lighting, Rain Gutters, Sidewalk
- Fencing: Fenced, Vinyl
- Flooring: Carpet, Other, Travertine, Wood
- Living Area: 4470.00
- Roof: Tile
Land Information
- Lot Features: Flood Insurance Required, FloodZone, City Limits, Landscaped, Sidewalk, Paved
School Information
- High School: Plant-HB
- Middle School: Coleman-HB
- School Elementary: Dale Mabry Elementary-HB
Garage and Parking
- Garage Spaces: 3.00
- Open Parking Spaces: 0.00
Eco-Communities
- Pool Features: Child Safety Fence, Gunite, In Ground, Lighting, Salt Water
- Water Source: Public
Utilities
- Carport Spaces: 0.00
- Cooling: Central Air
- Heating: Central
- Pets Allowed: Yes
- Sewer: Public Sewer
- Utilities: Cable Connected, Electricity Connected, Natural Gas Connected, Sewer Connected, Water Connected
Finance and Tax Information
- Home Owners Association Fee: 0.00
- Insurance Expense: 0.00
- Net Operating Income: 0.00
- Other Expense: 0.00
- Tax Year: 2024
Other Features
- Appliances: Bar Fridge, Built-In Oven, Cooktop, Dishwasher, Disposal, Dryer, Exhaust Fan, Gas Water Heater, Ice Maker, Range, Range Hood, Refrigerator, Washer, Water Softener
- Country: US
- Furnished: Partially
- Interior Features: Ceiling Fans(s), Coffered Ceiling(s), Crown Molding, Dry Bar, Eat-in Kitchen, High Ceilings, Open Floorplan, PrimaryBedroom Upstairs, Solid Surface Counters, Solid Wood Cabinets, Split Bedroom, Stone Counters, Thermostat, Vaulted Ceiling(s), Walk-In Closet(s), Window Treatments
- Legal Description: SUNSET PARK W 19 FT OF LOT 3 AND LOT 4 BLOCK 30
- Levels: Two
- Area Major: 33629 - Tampa / Palma Ceia
- Occupant Type: Owner
- Parcel Number: A-32-29-18-3T7-000030-00003.0
- Style: Mediterranean
- Views: 45
- Zoning Code: RS-75
Similar Properties
Nearby Subdivisions
3qk Southland
3sm Audubon Park
3sm | Audubon Park
Azalea Terrace
Bay View Estate Resub Of Blk 1
Beach Park
Beach Park Isle Sub
Bel Mar
Bel Mar Rev
Bel Mar Rev Unit 11
Bel Mar Rev Unit 7
Bel Mar Rev Unit 8
Bel Mar Rev Unit 9 Revi
Bel Mar Shores Rev
Bel Mar Unit 3
Belle Vista
Belmar Revised Island
Belmar Shores Revised
Carol Shores
Clairmel Addition
Culbreath Bayou
Forest Park
Golf View Estates Rev
Golf View Park 11 Page 72
Griflow Park Sub
Henderson Beach
Holdens Simms Resub Of
Map/virginia Park
Mapvirginia Park
Maryland Manor 2nd
Maryland Manor 2nd Un
Maryland Manor Rev
Minneola
Morningside
Morrison Court
North New Suburb Beautiful
Not Applicable
Occident
Palma Ceia Park
Palma Vista
Picadilly
Prospect Park Rev Map
Raines Sub
San Orludo
Sheridan Subdivision
Southland
Southland Add
Southland Add Resubdivisi
Stoney Point Sub
Stoney Point Sub A Rep
Sunset Camp
Sunset Park
Sunset Park A Resub Of
Sunset Park Isles
Sunset Park Isles Dundee 1
Sunset Park Isles Unit 1
Sunset Pk Isles Un 1
Texas Court Twnhms
Virginia Park
Virginia Park Re Sub O
Virginia Parkmaryland Manor Ar
Virginia Terrace
Watrous H J 2nd Add To West

- Natalie Gorse, REALTOR ®
- Tropic Shores Realty
- Office: 352.684.7371
- Mobile: 352.584.7611
- Fax: 352.584.7611
- nataliegorse352@gmail.com

