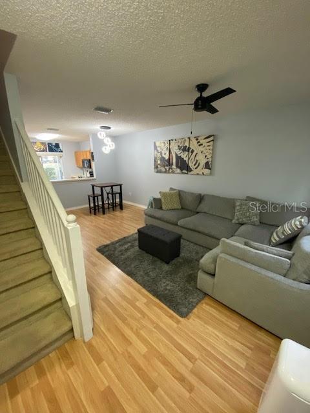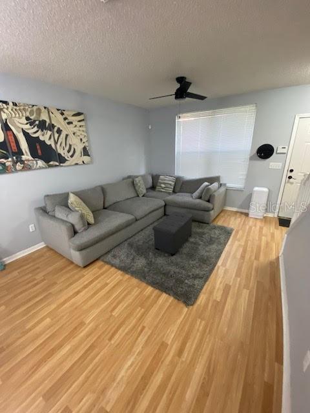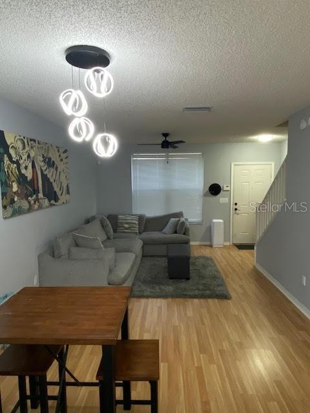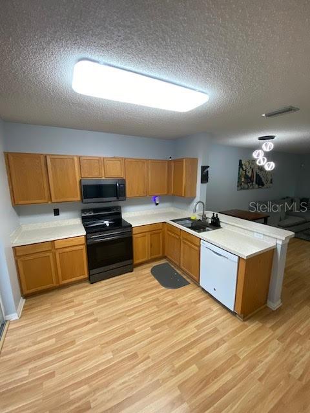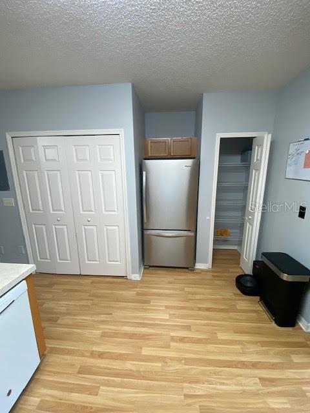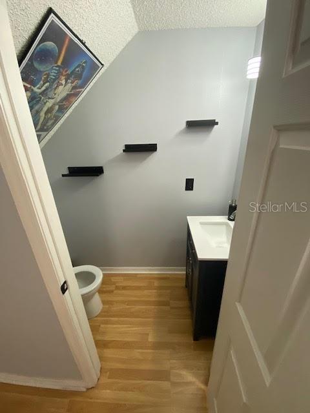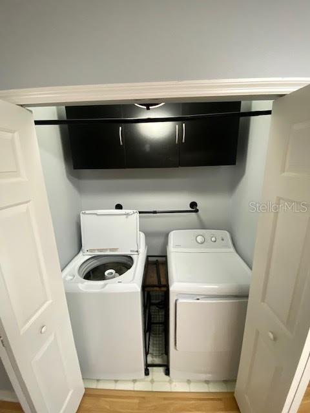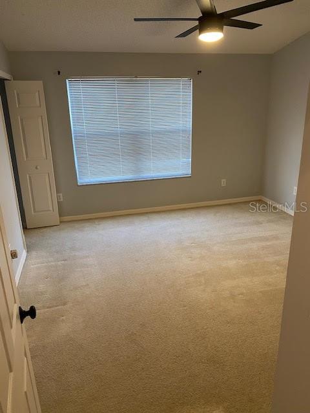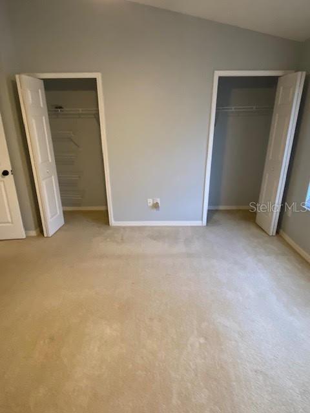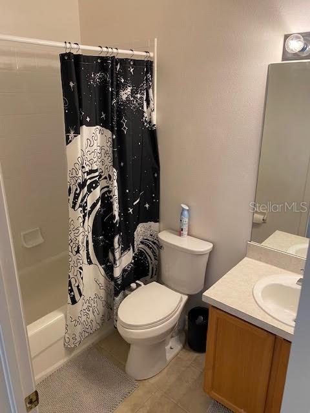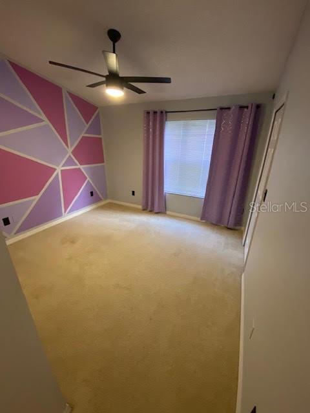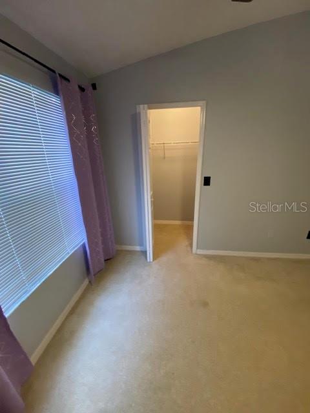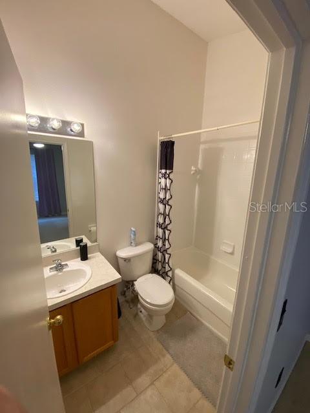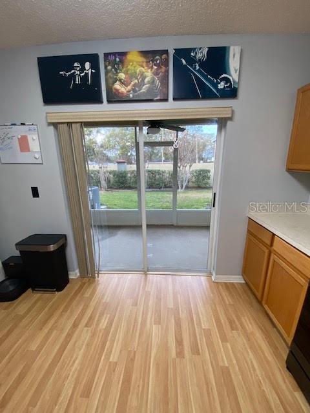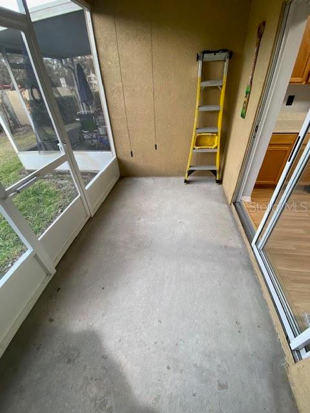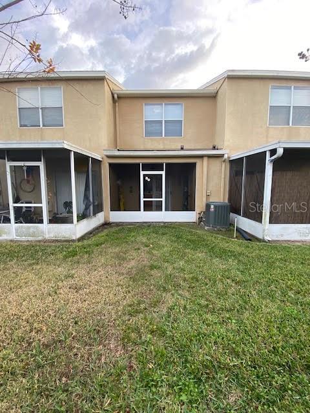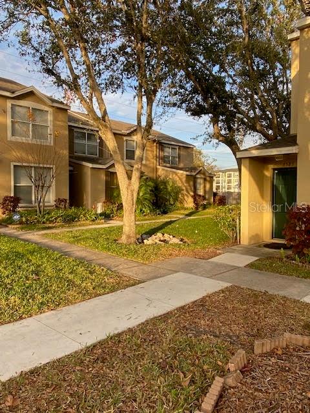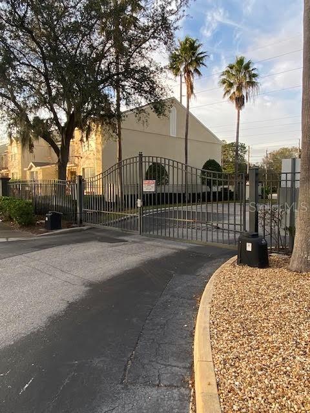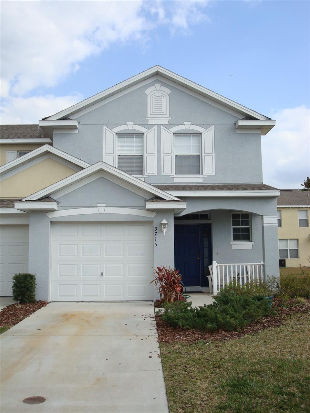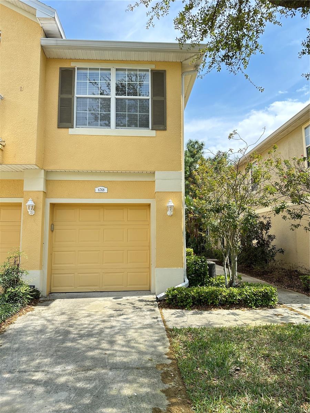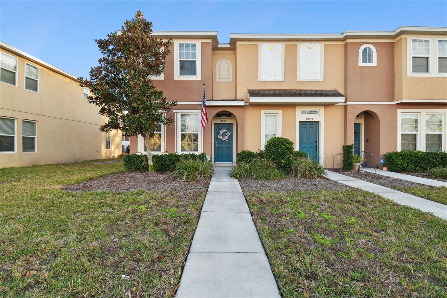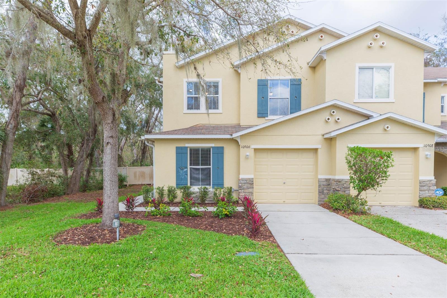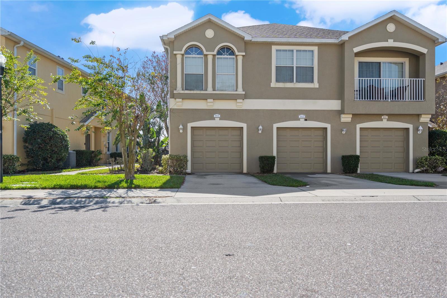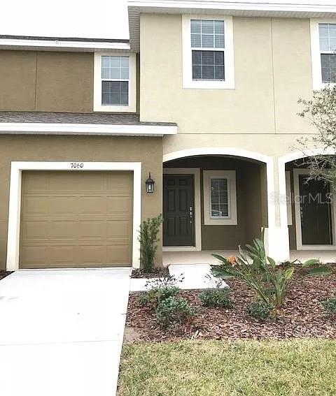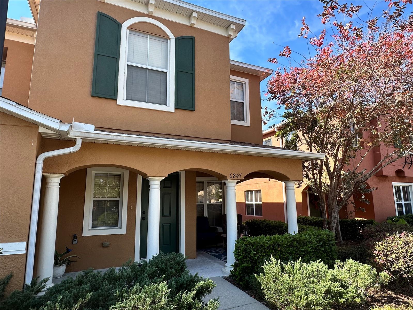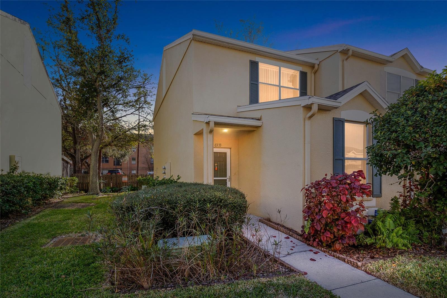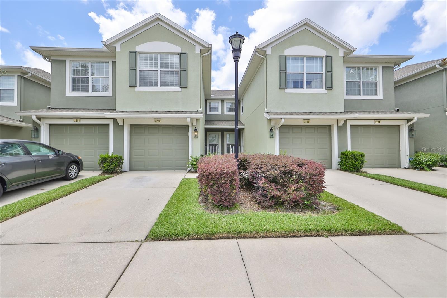6603 Osprey Lake Circle, RIVERVIEW, FL 33578
Property Photos
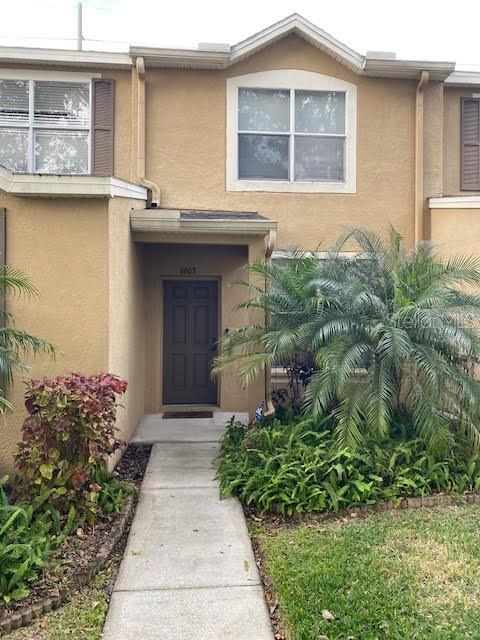
Would you like to sell your home before you purchase this one?
Priced at Only: $255,000
For more Information Call:
Address: 6603 Osprey Lake Circle, RIVERVIEW, FL 33578
Property Location and Similar Properties






- MLS#: TB8342459 ( Residential )
- Street Address: 6603 Osprey Lake Circle
- Viewed: 58
- Price: $255,000
- Price sqft: $220
- Waterfront: No
- Year Built: 2002
- Bldg sqft: 1160
- Bedrooms: 2
- Total Baths: 3
- Full Baths: 2
- 1/2 Baths: 1
- Days On Market: 73
- Additional Information
- Geolocation: 27.8934 / -82.3279
- County: HILLSBOROUGH
- City: RIVERVIEW
- Zipcode: 33578
- Subdivision: Osprey Run Twnhms Ph 1
- Elementary School: Symmes HB
- Middle School: Giunta Middle HB
- High School: Spoto High HB
- Provided by: HOMESMART
- Contact: James Duffy
- 407-476-0461

- DMCA Notice
Description
Great townhouse! Great Location! Won't last long! This 2 br, 2.5 ba home Features an open concept kitchen/living/dining area as well as a screened patio to enjoy the outdoors. Each of the two bedrooms has its own full bathroom, with an additional half bath on the first floor which was recently completely renovated. The laundry closet includes a washer and dryer that convey with the property and newly installed cabinets. The kitchen features new appliances including a range, microwave, garbage disposal, kitchen sink, and stainless steal refrigerator freezer. The community is very conveniently located just minutes from shopping (including Target and Home Depot), 10 minutes from Brandon Mall, and lots of dining options. It is only 6 minutes from I 75, 20 minutes to I 4, and only 20 minutes to Ybor City and downtown Tampa, . The gated community features a community pool, dog park (very pet friendly), and a playground.
Description
Great townhouse! Great Location! Won't last long! This 2 br, 2.5 ba home Features an open concept kitchen/living/dining area as well as a screened patio to enjoy the outdoors. Each of the two bedrooms has its own full bathroom, with an additional half bath on the first floor which was recently completely renovated. The laundry closet includes a washer and dryer that convey with the property and newly installed cabinets. The kitchen features new appliances including a range, microwave, garbage disposal, kitchen sink, and stainless steal refrigerator freezer. The community is very conveniently located just minutes from shopping (including Target and Home Depot), 10 minutes from Brandon Mall, and lots of dining options. It is only 6 minutes from I 75, 20 minutes to I 4, and only 20 minutes to Ybor City and downtown Tampa, . The gated community features a community pool, dog park (very pet friendly), and a playground.
Payment Calculator
- Principal & Interest -
- Property Tax $
- Home Insurance $
- HOA Fees $
- Monthly -
For a Fast & FREE Mortgage Pre-Approval Apply Now
Apply Now
 Apply Now
Apply NowFeatures
Building and Construction
- Covered Spaces: 0.00
- Exterior Features: Sidewalk, Sliding Doors, Storage
- Flooring: Carpet, Laminate
- Living Area: 1035.00
- Roof: Shingle
School Information
- High School: Spoto High-HB
- Middle School: Giunta Middle-HB
- School Elementary: Symmes-HB
Garage and Parking
- Garage Spaces: 0.00
- Open Parking Spaces: 0.00
- Parking Features: Assigned
Eco-Communities
- Water Source: Public
Utilities
- Carport Spaces: 0.00
- Cooling: Central Air
- Heating: Central, Electric
- Pets Allowed: Yes
- Sewer: Public Sewer
- Utilities: BB/HS Internet Available, Cable Connected, Electricity Connected, Sewer Connected, Street Lights, Water Connected
Finance and Tax Information
- Home Owners Association Fee Includes: Maintenance Structure, Maintenance Grounds, Pool
- Home Owners Association Fee: 238.00
- Insurance Expense: 0.00
- Net Operating Income: 0.00
- Other Expense: 0.00
- Tax Year: 2024
Other Features
- Appliances: Dishwasher, Disposal, Dryer, Electric Water Heater, Exhaust Fan, Freezer, Microwave, Range, Range Hood, Refrigerator, Washer
- Association Name: Avid Management
- Association Phone: 8138681104
- Country: US
- Interior Features: Ceiling Fans(s), Open Floorplan, PrimaryBedroom Upstairs, Thermostat
- Legal Description: OSPREY RUN TOWNHOMES PHASE 1 LOT 7 BLOCK 1
- Levels: Two
- Area Major: 33578 - Riverview
- Occupant Type: Vacant
- Parcel Number: U-08-30-20-5O3-000001-00007.0
- Views: 58
- Zoning Code: PD
Similar Properties
Nearby Subdivisions
Avelar Creek South
Avery Park
Eagle Palm
Eagle Palm Ph 1
Eagle Palm Ph 3a
Eagle Palm Ph 3b
Eagle Palm Ph 4b
Eagle Palm Ph Ii
Landings At Alafia
Magnolia Park Central Ph B
Magnolia Park Northeast E
Magnolia Park Northeast Reside
Not In Hernando
Oak Creek Parcel 3
Oak Creek Prcl 2
Oak Creek Prcl 3
Oak Creek Prcl 8 Ph 1
Osprey Run Twnhms
Osprey Run Twnhms Ph 1
Osprey Run Twnhms Ph 2
River Walk
Riverview Lakes
South Crk Ph 2a2c
St Charles Place Ph 2
St Charles Place Ph 4
St Charles Place Ph 6
St Charles Place Phase 2
Valhalla
Valhalla Ph 034
Valhalla Ph 12
Valhalla Ph 34
Valhalla Phase 34
Ventura Bay Townhomes
Ventura Bay Twnhms
Villages Of Bloomingdale Pha
Contact Info

- Natalie Gorse, REALTOR ®
- Tropic Shores Realty
- Office: 352.684.7371
- Mobile: 352.584.7611
- Fax: 352.584.7611
- nataliegorse352@gmail.com

