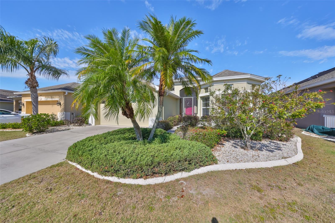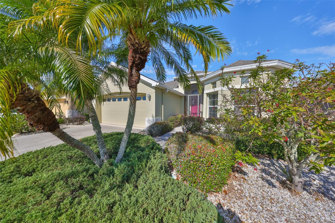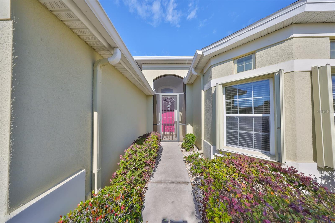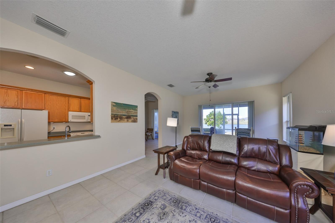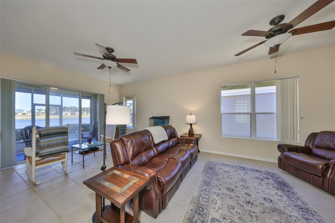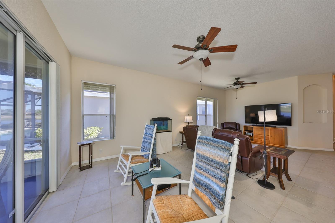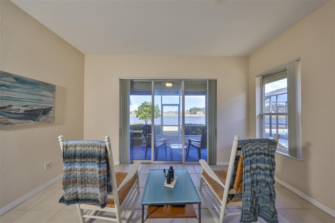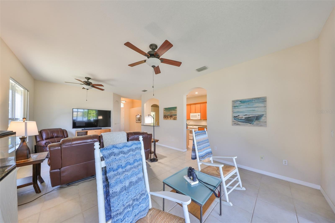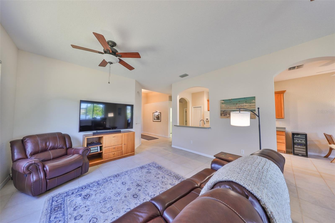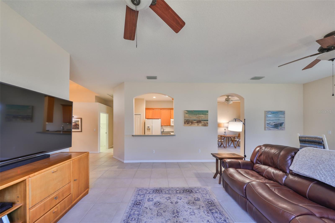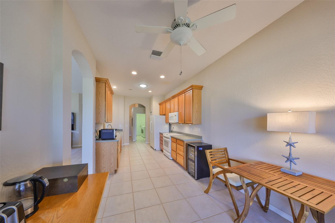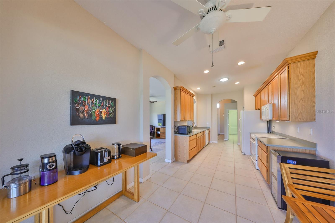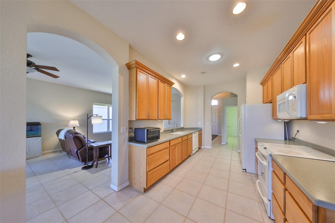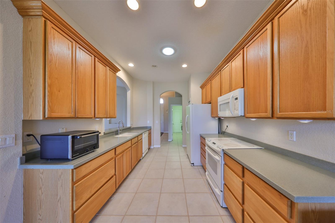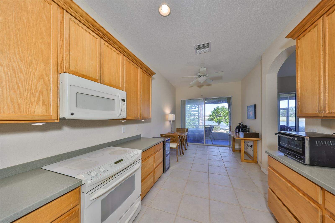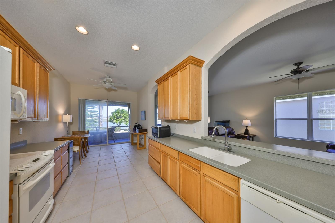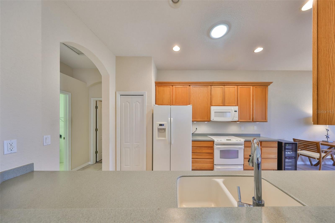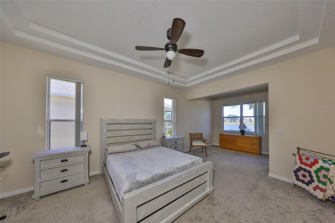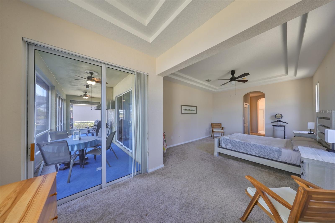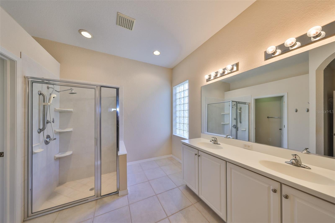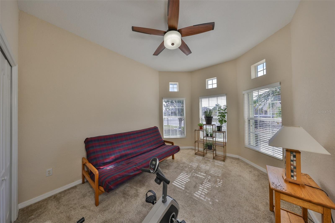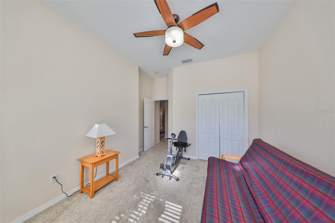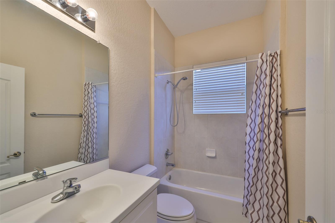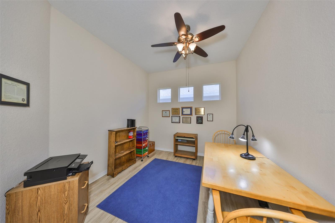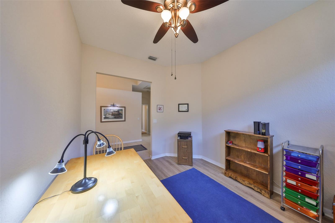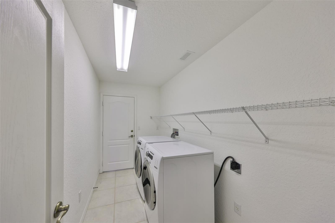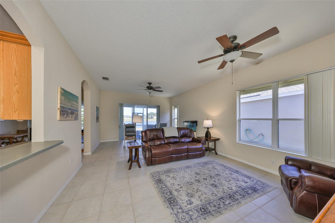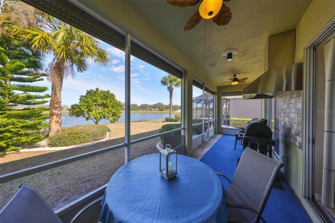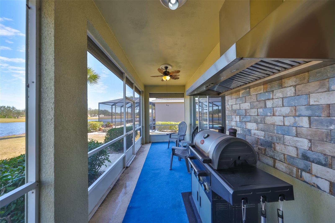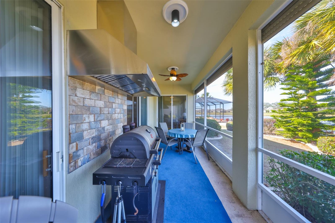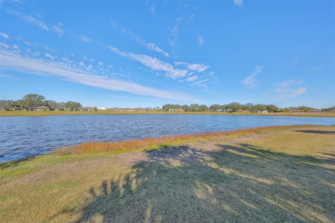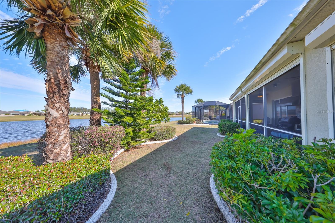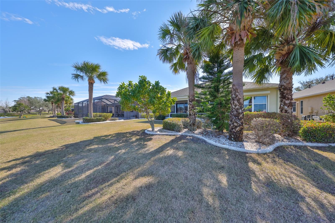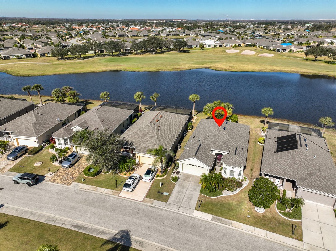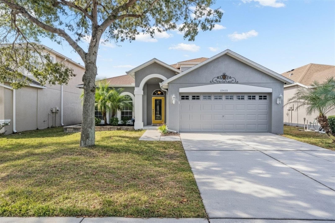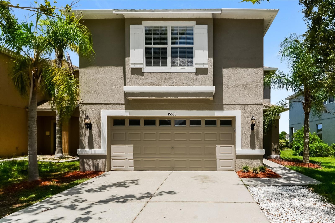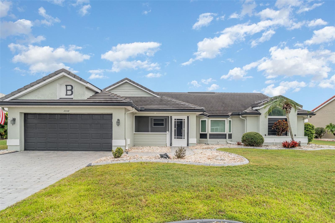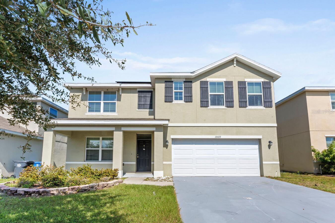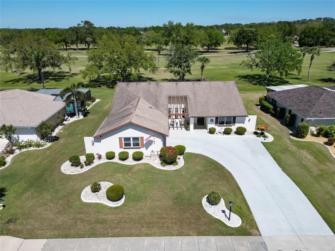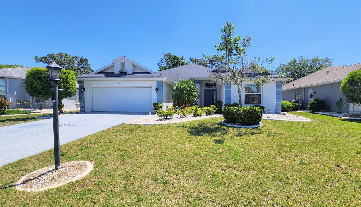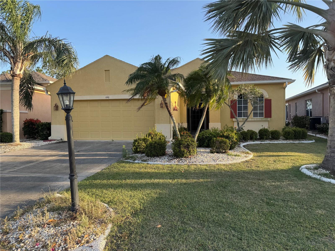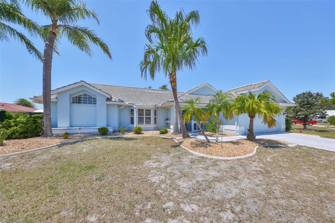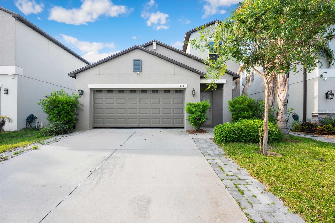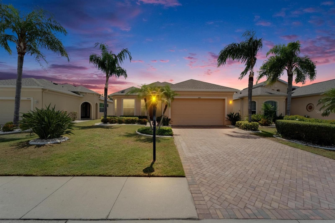1031 Emerald Dunes Drive, SUN CITY CENTER, FL 33573
Property Photos
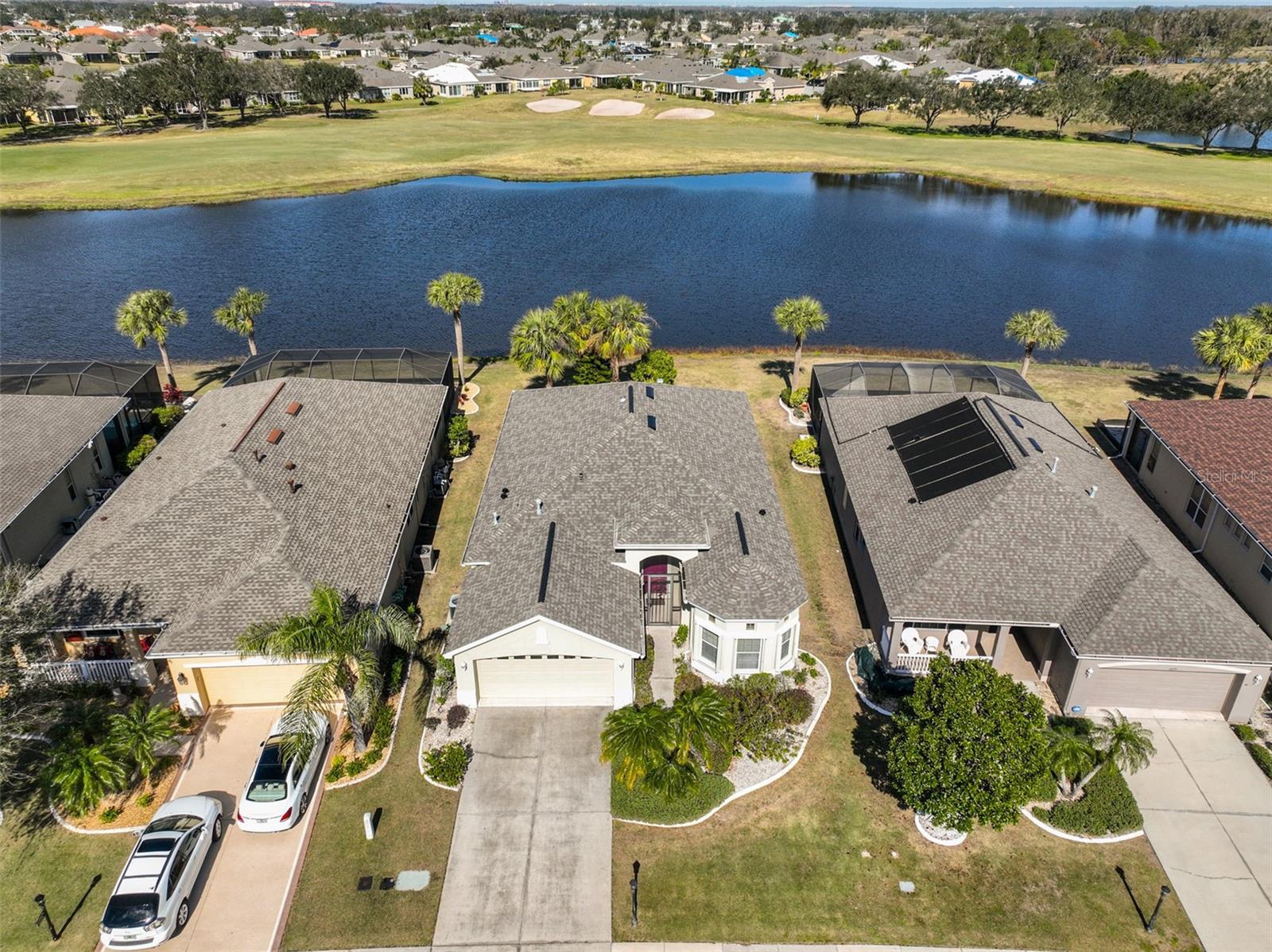
Would you like to sell your home before you purchase this one?
Priced at Only: $319,950
For more Information Call:
Address: 1031 Emerald Dunes Drive, SUN CITY CENTER, FL 33573
Property Location and Similar Properties
- MLS#: TB8343296 ( Residential )
- Street Address: 1031 Emerald Dunes Drive
- Viewed: 93
- Price: $319,950
- Price sqft: $122
- Waterfront: No
- Year Built: 2005
- Bldg sqft: 2623
- Bedrooms: 2
- Total Baths: 2
- Full Baths: 2
- Garage / Parking Spaces: 2
- Days On Market: 353
- Additional Information
- Geolocation: 27.6996 / -82.3438
- County: HILLSBOROUGH
- City: SUN CITY CENTER
- Zipcode: 33573
- Subdivision: Sun City Center
- Provided by: CENTURY 21 BEGGINS ENTERPRISES
- Contact: Robin Bennett
- 813-634-5517

- DMCA Notice
-
DescriptionClick on 3d tour sellers say make an offer! Terrific water & golf course views! Welcome to active & fun retirement living in the 55+ resort style community of renaissance, where you'll feel like you're on vacation every day. This lovely, partially furnished, 2 bed/2 bath & den home boasts almost 2000 square feet of living space and is nestled on a premium lot. You'll be impressed with the neutral decor, high ceilings, lots of ceramic tile flooring and stunning water & golf course views all across the rear of the home. The eat in kitchen has a solar tube for extra lighting, has plenty of cabinetry & counter space and opens up to the comfortable living/dining room area for easy living. The large private owner's suite has an extra sitting area w/slider to the lanai, has a nice ensuite bathroom w/walk in shower and plenty of closet space. The guest bedroom & bathroom are at the opposite end of the home for added privacy. The den/office can easily be used for a 3rd bedroom if needed. The lanai is the perfect space to relax & enjoy the various birds & wildlife. As an added bonus, there is an awesome grill w/hood for the bbq lovers. This home has several updates, roof 2022, furnace 2019 w/uv light, disposal 2019, hurricane shutters all around 2018, exterior paint 2018, water heater 2017 and natural gas. This home also comes with a 1 year home warranty for worry free living. The neighborhood club renaissance is just a short golf cart ride up the street, where you can enjoy dining, drinks, resort style pool, fitness classes, spa, social activities, and so much more. You'll also have access to all sun city center amenities, such as shopping, restaurants, banking, doctors, numerous social clubs, pickleball, and tons more, all accessible by golf cart. So come and visit this wonderful home today and see why you'll want to call it yours!
Payment Calculator
- Principal & Interest -
- Property Tax $
- Home Insurance $
- HOA Fees $
- Monthly -
For a Fast & FREE Mortgage Pre-Approval Apply Now
Apply Now
 Apply Now
Apply NowFeatures
Building and Construction
- Covered Spaces: 0.00
- Exterior Features: Hurricane Shutters, Outdoor Grill, Rain Gutters, Sliding Doors
- Flooring: Carpet, Ceramic Tile, Laminate
- Living Area: 1908.00
- Roof: Shingle
Land Information
- Lot Features: Landscaped, Level, Near Golf Course, Paved
Garage and Parking
- Garage Spaces: 2.00
- Open Parking Spaces: 0.00
- Parking Features: Driveway, Garage Door Opener
Eco-Communities
- Water Source: Public
Utilities
- Carport Spaces: 0.00
- Cooling: Central Air
- Heating: Central, Natural Gas
- Pets Allowed: Yes
- Sewer: Public Sewer
- Utilities: BB/HS Internet Available, Cable Available, Electricity Connected, Natural Gas Connected, Phone Available, Sewer Connected, Underground Utilities, Water Connected
Finance and Tax Information
- Home Owners Association Fee Includes: Cable TV, Internet, Maintenance Grounds
- Home Owners Association Fee: 536.00
- Insurance Expense: 0.00
- Net Operating Income: 0.00
- Other Expense: 0.00
- Tax Year: 2024
Other Features
- Appliances: Dishwasher, Dryer, Gas Water Heater, Microwave, Range, Refrigerator, Washer, Water Softener
- Association Name: Communities First Mgmt
- Association Phone: 813-333-1047
- Country: US
- Furnished: Partially
- Interior Features: Ceiling Fans(s), Eat-in Kitchen, High Ceilings, Living Room/Dining Room Combo, Solid Surface Counters, Split Bedroom, Tray Ceiling(s), Walk-In Closet(s)
- Legal Description: SUN CITY CENTER UNIT 268 LOT 13
- Levels: One
- Area Major: 33573 - Sun City Center / Ruskin
- Occupant Type: Owner
- Parcel Number: U-18-32-20-789-000000-00013.0
- View: Golf Course, Water
- Views: 93
- Zoning Code: PD-MU
Similar Properties
Nearby Subdivisions
Bedford G Condo
Belmont North Ph 2b
Belmont South Ph 2d
Belmont South Ph 2d Paseo Al
Belmont South Ph 2f
Belmont South Phase 2f
Caloosa Country Club Estates U
Club Manor
Cypress Creek Ph 4a
Cypress Creek Ph 5b1
Cypress Creek Ph 5c2
Cypress Creek Village A
Cypress Crk Ph 1 2
Cypress Crk Prcl J Ph 3 4
Cypress Crk Prcl J Ph 7 2
Cypress Mill
Cypress Mill Ph 1a
Cypress Mill Ph 1a Lot 28 Bloc
Cypress Mill Ph 1b
Cypress Mill Ph 1c1
Cypress Mill Ph 2
Cypress Mill Ph 3
Cypress Mill Phase 1c1
Cypress Mills
Cypressview Ph 1
Cypressview Ph I
Cypressview Ph I Unit 2
Cypressview Phase 1
Del Webbs Sun City Florida
Del Webbs Sun City Florida Un
Edinburgh Condo
Fairfield A Condo
Fairway Pointe
Gantree Sub
Greenbriar Sub
Greenbriar Sub Ph 1
Greenbriar Sub Ph 2
Idlewood Condo Ph 2
La Paloma Preserve
La Paloma Village
La Paloma Village Ph 3b Un 2
Montero Village
Not Applicable
Not On List
Sun City Center
Sun City Center Richmond Vill
Sun City Center Nottingham Vil
Sun City North Area
Sun Lakes Sub
The Preserve At La Paloma
Villa D Este
Yorkshire Sub

- Natalie Gorse, REALTOR ®
- Tropic Shores Realty
- Office: 352.684.7371
- Mobile: 352.584.7611
- Fax: 352.799.3239
- nataliegorse352@gmail.com

