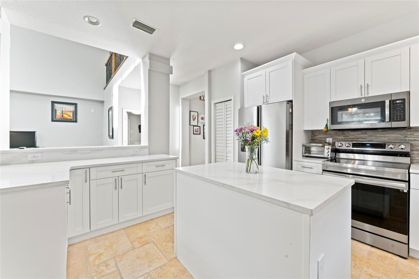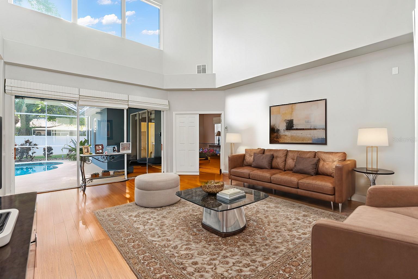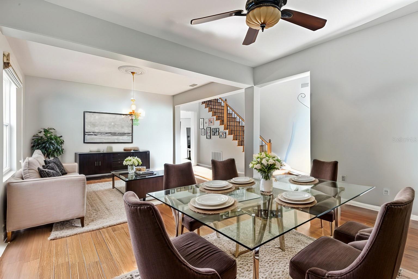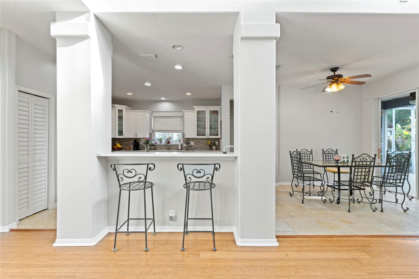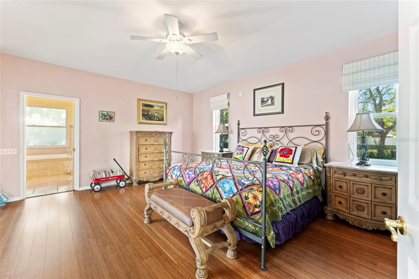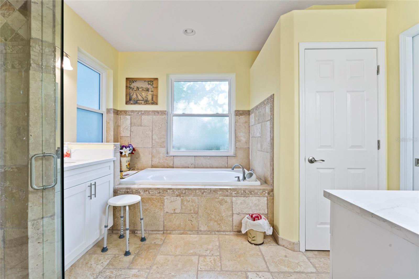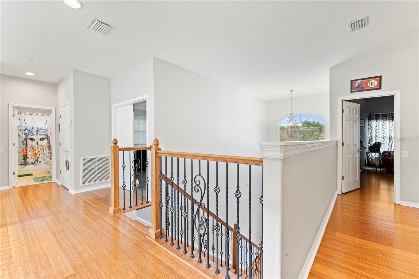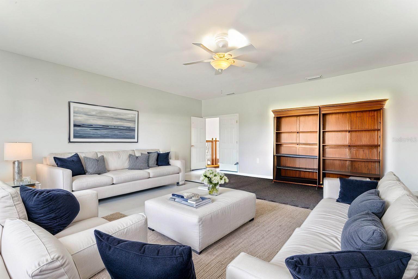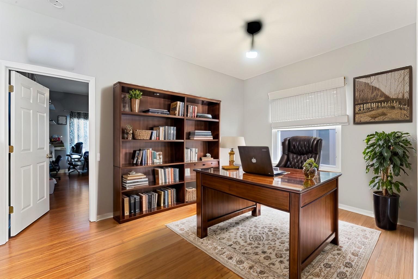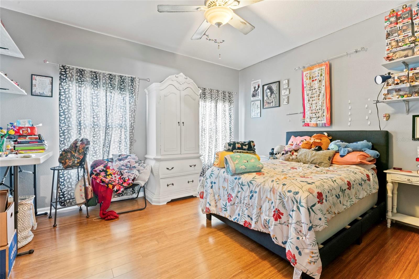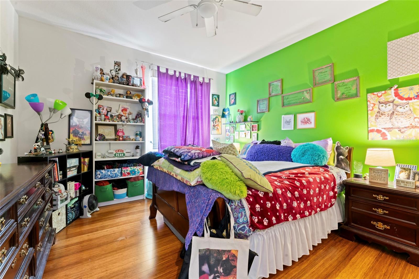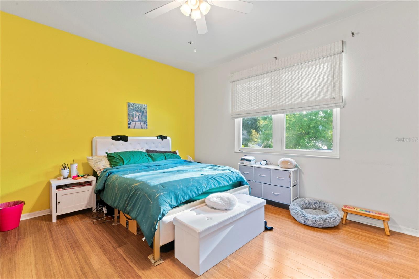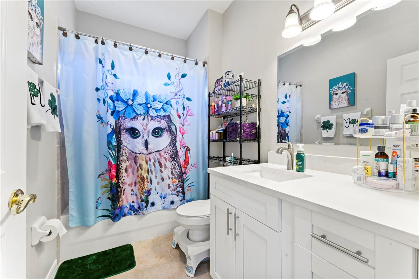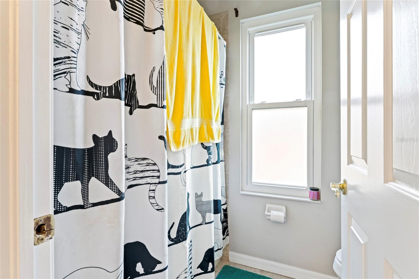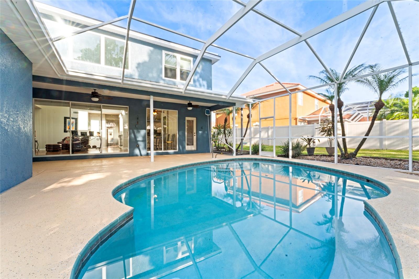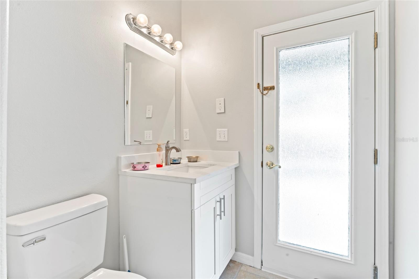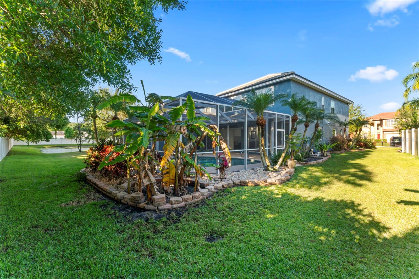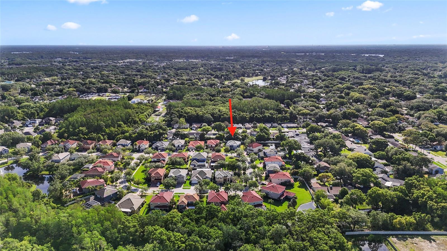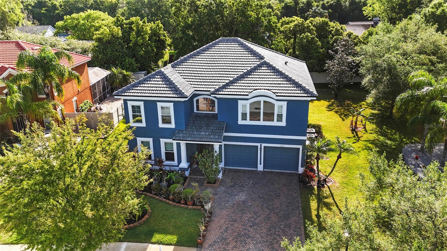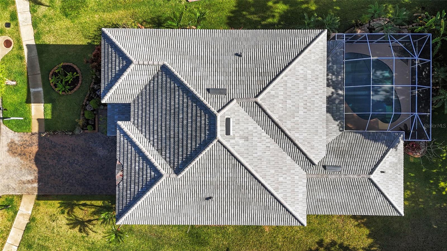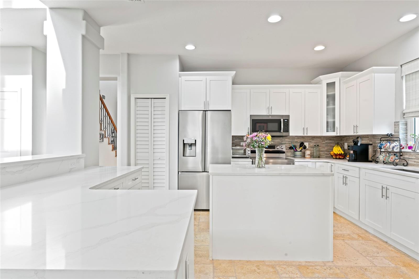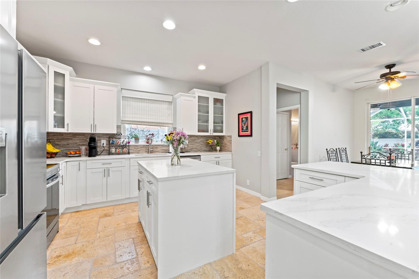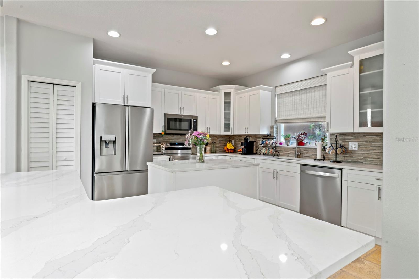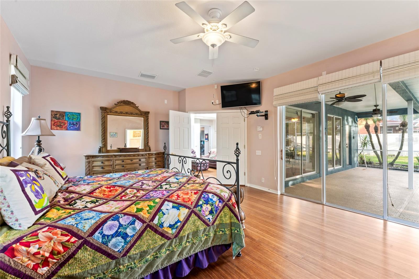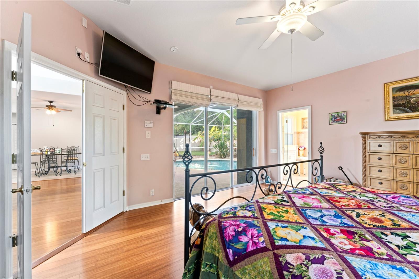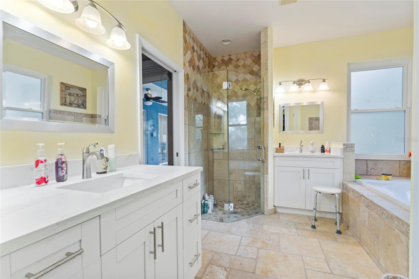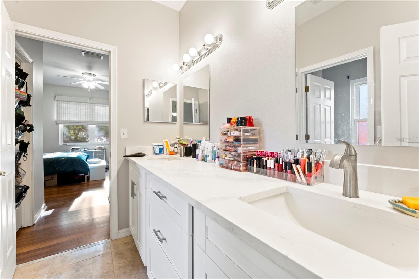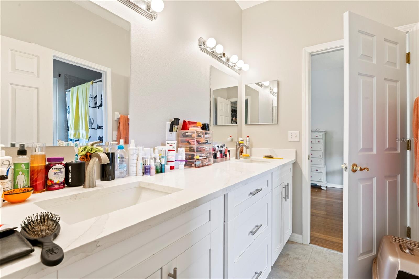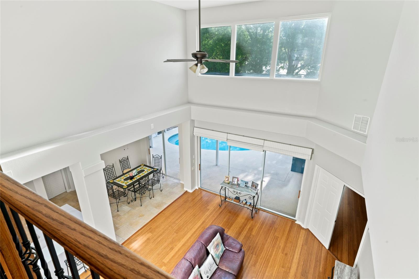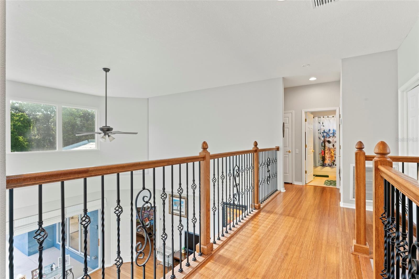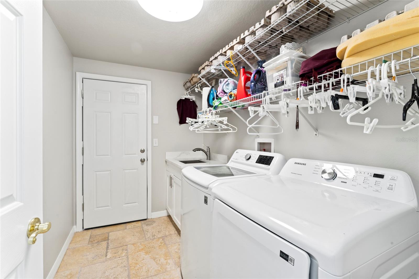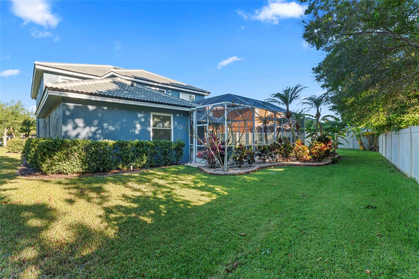12833 Darby Ridge Drive, TAMPA, FL 33624
Active
Property Photos
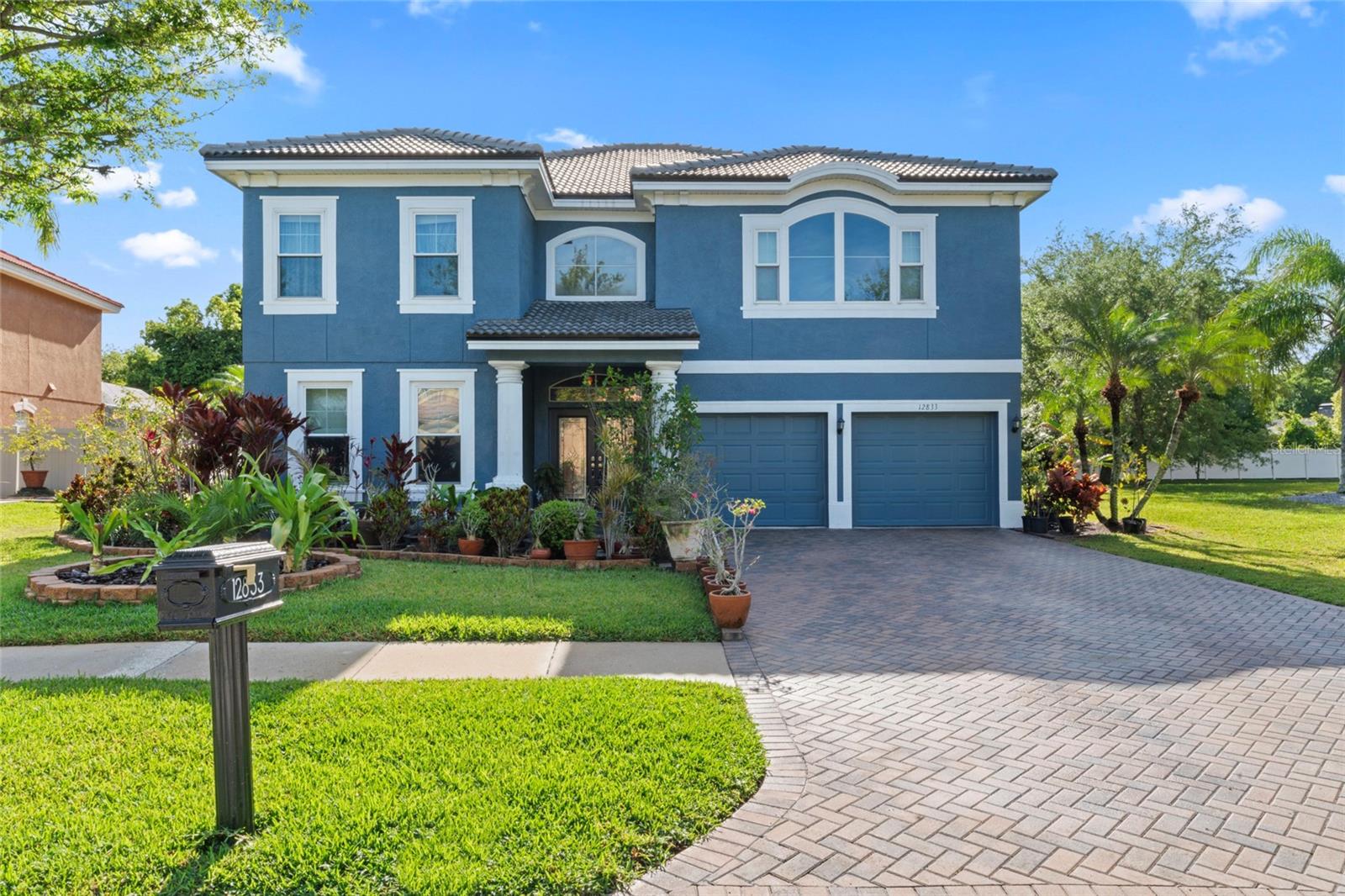
Would you like to sell your home before you purchase this one?
Priced at Only: $874,000
For more Information Call:
Address: 12833 Darby Ridge Drive, TAMPA, FL 33624
Property Location and Similar Properties
- MLS#: TB8344210 ( Residential )
- Street Address: 12833 Darby Ridge Drive
- Viewed: 423
- Price: $874,000
- Price sqft: $187
- Waterfront: No
- Year Built: 2005
- Bldg sqft: 4686
- Bedrooms: 4
- Total Baths: 4
- Full Baths: 3
- 1/2 Baths: 1
- Garage / Parking Spaces: 3
- Days On Market: 372
- Additional Information
- Geolocation: 28.0609 / -82.5214
- County: HILLSBOROUGH
- City: TAMPA
- Zipcode: 33624
- Subdivision: Carrollwood Crossing
- Provided by: EZ CHOICE REALTY
- Contact: Phil Schaeffer, III
- 813-653-9676

- DMCA Notice
-
DescriptionMOTIVATED SELLER.......Updated 4 Bed, 3.5 Bath Pool Home With Bonus Room and 3 Car Garage in Carrollwood Crossing This is a fully updated 4 bedroom, 3.5 bath home with a pool, bonus room, and 3 car garage in the Carrollwood Crossing neighborhood. Its great for anyone who wants lots of space, a move in ready home, and major upgrades already done. What makes it special is the brand new $70,000 tile roof from 2024, the fresh interior paint, upgraded bathrooms, and a new kitchen. This home is also not in a flood zone and is one of only three homes in the community with a brand new roof. The home has over 3,600 square feet. When you arrive, youll notice the paver driveway, fresh exterior paint, and lush landscaping. Inside, youre greeted by bamboo strand engineered hardwood floors, a grand staircase, and a catwalk with custom wrought iron balusters. To the left is a formal living and dining room, which is great for hosting. The main living area is bright with natural light from the large windows and the first set of triple telescopic sliders. This space has cathedral ceilings and an open layout that flows into the kitchen and breakfast nook. The backyard feels like a tropical retreat, and you can see the pool from the main living space. The brand new kitchen (2024) has quartz countertops, white shaker cabinets, modern hardware, an island, travertine tile, and stainless steel appliances. There is also a half bath next to the kitchen with easy access to the pool. The primary suite is downstairs and has its own set of triple telescopic sliders leading to the pool. The ensuite bathroom has custom tile work, travertine, a dual sink vanity with quartz countertops, a separate water closet, and a large walk in closet. Upstairs, youll find three more large bedrooms, two full bathrooms, a loft/office area, and a huge bonus room perfect for movies or games. All bathrooms have been upgraded with new vanities, quartz countertops, and new commodes. Additional updates include upgraded two pane hurricane resistant windows, a new water heater, UV lights for the HVAC, new air ducts, a high efficiency pool pump, and a resurfaced in ground pool. The home also has low HOA fees and no CDD fees. The location is minutes from West Park Village in Westchase, Dale Mabry, Whole Foods, Publix, restaurants, shopping, Busch Gardens, I 275, and more. Buyer Summary: Location: Carrollwood Crossing near West Park Village in Westchase, Dale Mabry, Whole Foods, Publix, restaurants, shopping, Busch Gardens, and I 275. Not in a flood zone. Interior Highlights: Over 3,600 sq ft; bamboo hardwood floors; large windows; triple telescopic sliders; cathedral ceilings; brand new kitchen (2024); updated bathrooms; primary bedroom downstairs; fresh interior paint (2024). Exterior Highlights: New $70,000 tile roof (2024), paver driveway, tropical backyard, resurfaced pool, high efficiency pool pump, hurricane resistant windows, 3 car garage. Lifestyle Fit: Perfect for buyers who want space, modern updates, a pool, a bonus room, and easy access to shops, parks, and major roads.
Payment Calculator
- Principal & Interest -
- Property Tax $
- Home Insurance $
- HOA Fees $
- Monthly -
For a Fast & FREE Mortgage Pre-Approval Apply Now
Apply Now
 Apply Now
Apply NowFeatures
Building and Construction
- Covered Spaces: 0.00
- Exterior Features: French Doors, Lighting, Outdoor Shower, Private Mailbox, Sidewalk, Sprinkler Metered
- Fencing: Vinyl
- Flooring: Bamboo, Ceramic Tile, Wood
- Living Area: 3659.00
- Other Structures: Storage
- Roof: Tile
Land Information
- Lot Features: Conservation Area, Landscaped, Near Golf Course, Near Marina, Near Public Transit, Sidewalk
Garage and Parking
- Garage Spaces: 3.00
- Open Parking Spaces: 0.00
- Parking Features: Boat, Covered, Curb Parking, Driveway, Garage Door Opener, Golf Cart Parking, Ground Level, Guest, On Street, Oversized
Eco-Communities
- Pool Features: In Ground
- Water Source: Public
Utilities
- Carport Spaces: 0.00
- Cooling: Central Air
- Heating: Central
- Pets Allowed: Yes
- Sewer: Public Sewer
- Utilities: Cable Connected, Electricity Connected, Phone Available, Sewer Connected, Water Connected
Finance and Tax Information
- Home Owners Association Fee Includes: Common Area Taxes, Private Road
- Home Owners Association Fee: 173.00
- Insurance Expense: 0.00
- Net Operating Income: 0.00
- Other Expense: 0.00
- Tax Year: 2024
Other Features
- Appliances: Dishwasher, Microwave, Range, Refrigerator
- Association Name: Linda Tolentino
- Association Phone: 727-258-0092
- Country: US
- Interior Features: Built-in Features, Cathedral Ceiling(s), Ceiling Fans(s), Eat-in Kitchen, High Ceilings, Kitchen/Family Room Combo, Living Room/Dining Room Combo, Open Floorplan, Primary Bedroom Main Floor, Solid Surface Counters, Solid Wood Cabinets, Split Bedroom, Stone Counters
- Legal Description: CARROLLWOOD CROSSING LOT 26
- Levels: Two
- Area Major: 33624 - Tampa / Northdale
- Occupant Type: Owner
- Parcel Number: U-08-28-18-76C-000000-00026.0
- Style: Contemporary
- View: Trees/Woods
- Views: 423
- Zoning Code: RSC-6
Nearby Subdivisions
Avista Of Carrollwood Vill
Beacon Meadows
Brightside Village
Carrollwood Crossing
Carrollwood Spgs
Carrollwood Village Ph Two
Country Club Village At Carrol
Country Place
Country Place West
Country Run
Cypress Hollow
Cypress Meadows Sub
Fairfield Village
Glen Ellen Village
Grove Point Village
Half Moon Tracts
Hampton Park
Heatherwood Villg Un 1 Ph 1
Longboat Landing
Lowell Village
North End Terrace
Northdale Golf Clb Sec D Un 1
Northdale Sec A
Northdale Sec B
Northdale Sec E
Northdale Sec F
Northdale Sec G
Northdale Sec H
Northdale Sec I
Northdale Sec J
Northdale Sec N
Northdale Sec R
Paddock Trail
Parkwood Village
Rosemount Village
Springwood Village
Stonehedge
Unplatted
Village 10
Village Ix Of Carrollwood Vill
Village Vi Of Carrollwood Vill
Village Wood
Village Xiii
Village Xiv Of Carrollwood Vil
Woodacre Estates Of Northdale

- Natalie Gorse, REALTOR ®
- Tropic Shores Realty
- Office: 352.684.7371
- Mobile: 352.584.7611
- Mobile: 352.799.3239
- nataliegorse352@gmail.com

