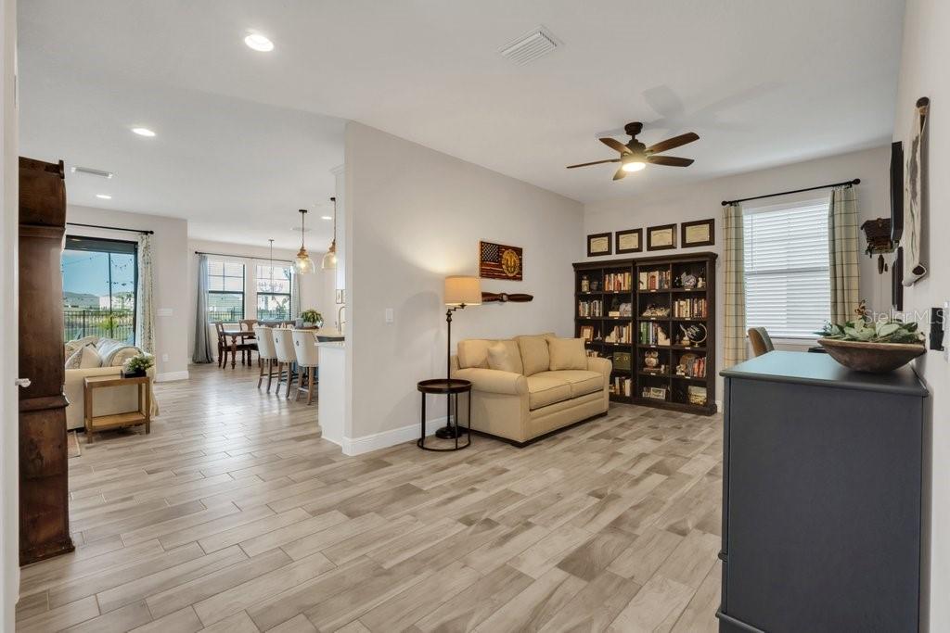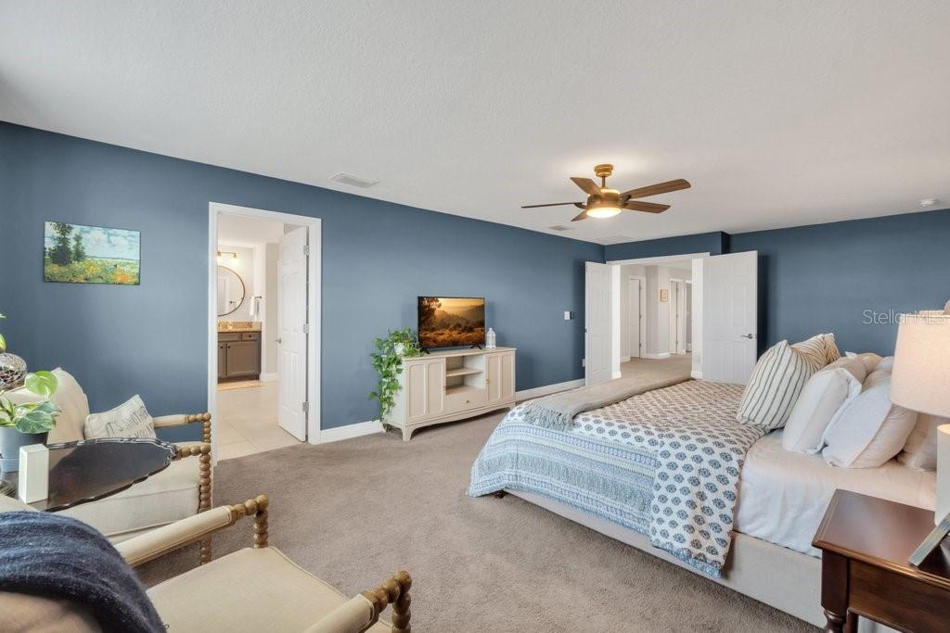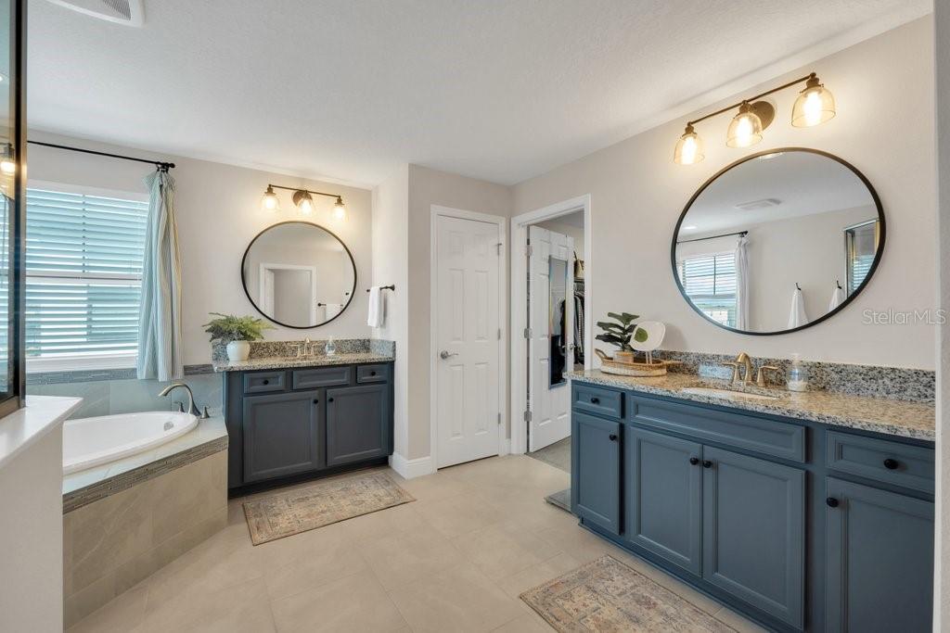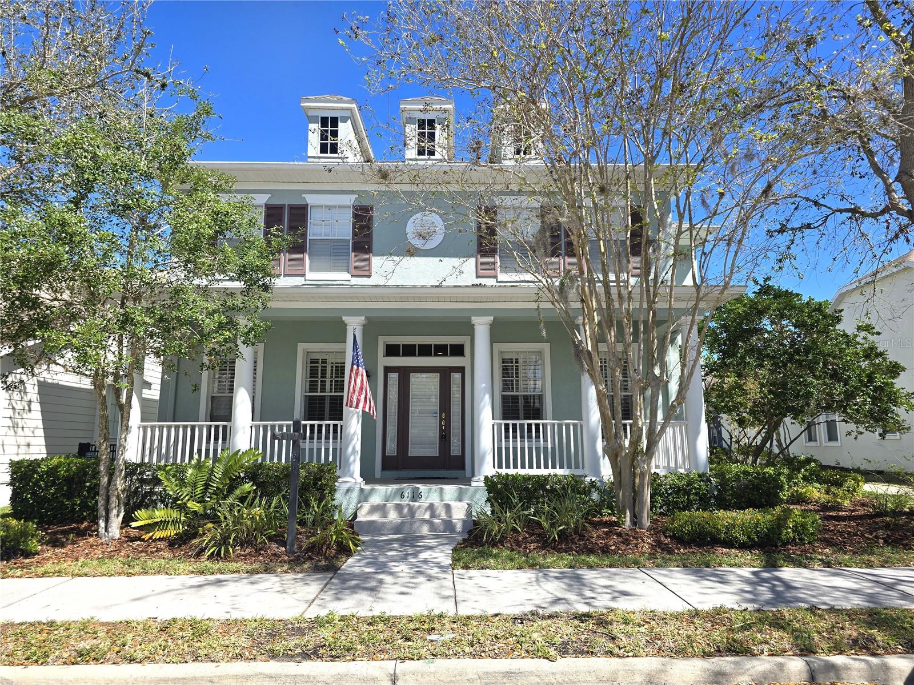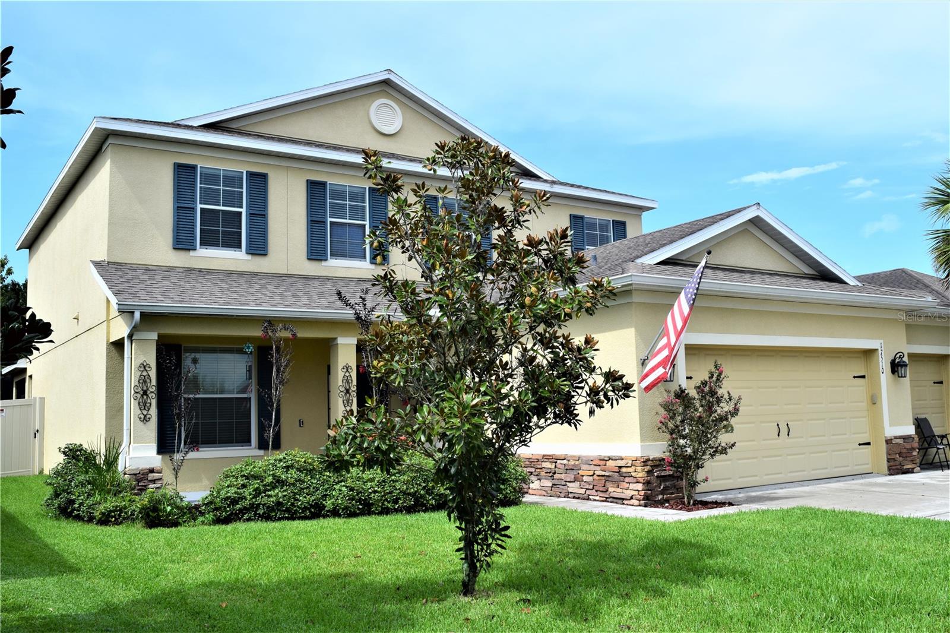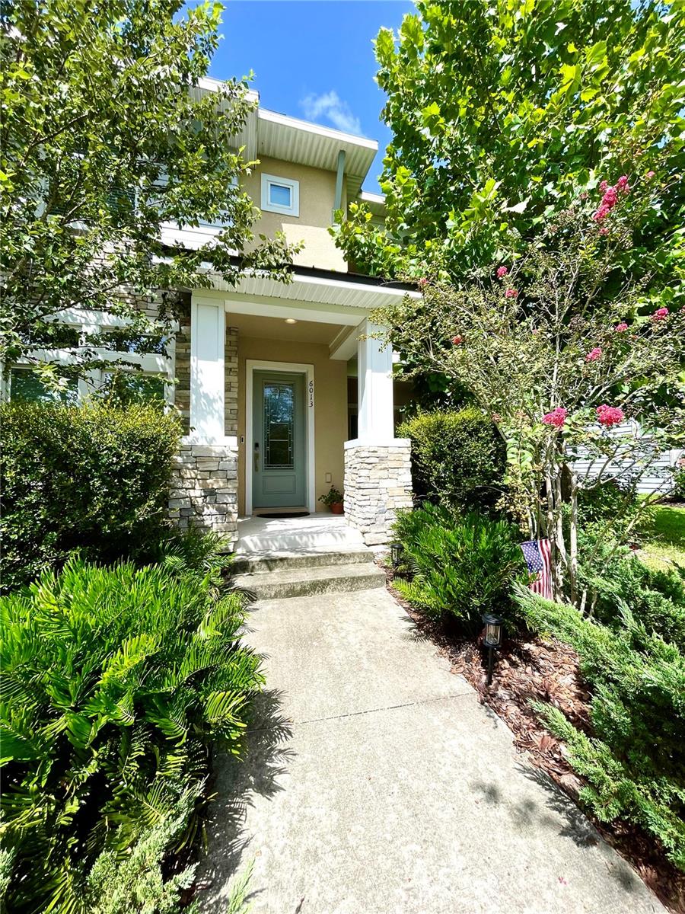12515 Horseshoe Bend Drive, LITHIA, FL 33547
Property Photos
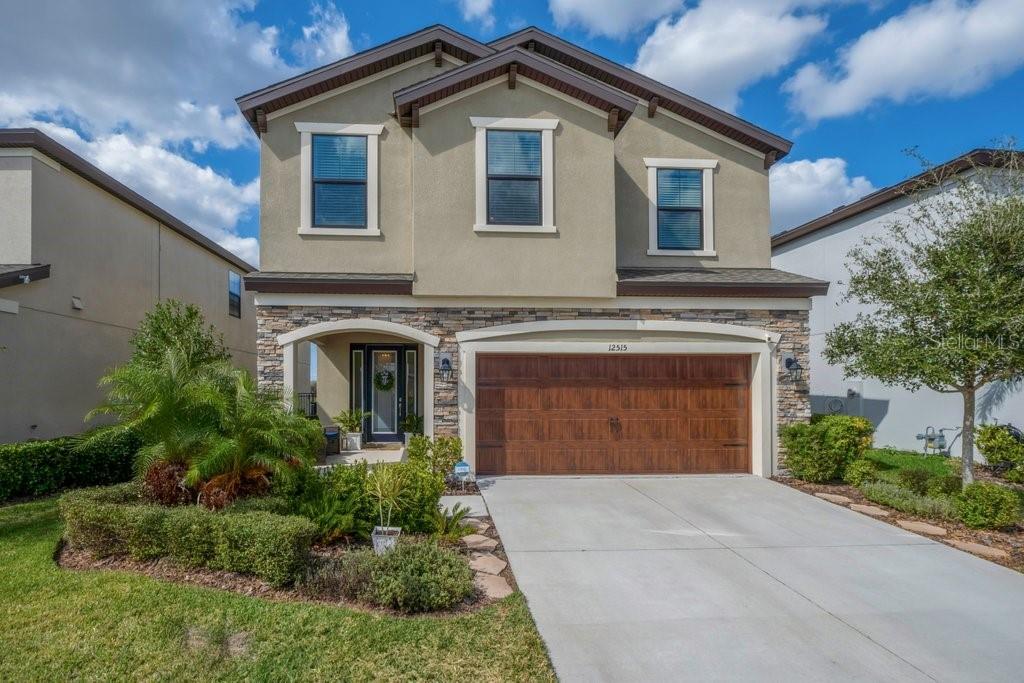
Would you like to sell your home before you purchase this one?
Priced at Only: $525,000
For more Information Call:
Address: 12515 Horseshoe Bend Drive, LITHIA, FL 33547
Property Location and Similar Properties
- MLS#: TB8348809 ( Residential )
- Street Address: 12515 Horseshoe Bend Drive
- Viewed: 37
- Price: $525,000
- Price sqft: $149
- Waterfront: No
- Year Built: 2021
- Bldg sqft: 3519
- Bedrooms: 4
- Total Baths: 3
- Full Baths: 2
- 1/2 Baths: 1
- Garage / Parking Spaces: 2
- Days On Market: 52
- Additional Information
- Geolocation: 27.8137 / -82.2282
- County: HILLSBOROUGH
- City: LITHIA
- Zipcode: 33547
- Subdivision: Hawkstone
- Elementary School: Pinecrest HB
- Middle School: Barrington Middle
- High School: Newsome HB
- Provided by: SIGNATURE REALTY ASSOCIATES
- Contact: George Shea
- 813-689-3115

- DMCA Notice
-
DescriptionHOMES BY WESTBAY** Cypress Model This is the One you have been searching for! A masterpiece of elegance and luxury nestled on a CONSERVATION lot in the highly sought after community of Hawkstone! This exquisite 4 bedroom, 2.5 bathroom home features a Bonus room, loft, and an oversized conservation lotall within a fully fenced backyard with pretty views. From the moment you arrive, the homes Craftsman style elevation and charming curb appeal captivates, with lush landscaping, stone accents, and a welcoming covered front porch. Step through the custom glass front door into an inviting, open concept floor plan. The versatile flex room offers endless possibilities as a dining area, home office, or playroom. The bright and airy living room/kitchen combo is beautifully designed with expansive glass sliding doors, allowing for an abundance of natural light. The gourmet eat in kitchen is a chefs dream, featuring GE stainless steel appliances, Ashen Gray Corian quartz countertops, 42 Downing Duraform Linen cabinets, a subway glass backsplash, and a spacious walk in pantry. The oversized island provides additional storage, counter space, and a breakfast barperfect for casual dining and entertaining.Upstairs, the owners retreat is a tranquil oasis with a spa like en suite bathroom, including a dual sink vanity, super shower, and an expansive walk in closet. The loft/bonus room is ideal for a media room, play area, or home gym, while the three additional bedrooms provide ample space for family or guests. The conveniently located second floor laundry room adds to the homes functionality. Step outside through the sliding glass doors to your screened lanai, brick paver patio, and spacious fenced backyard. Whether enjoying evenings by the fire pit, stunning sunset views, or outdoor gatherings, this space is perfect for relaxation and entertainment. Residents of Hawkstone enjoy a very low HOA and an array of resort style amenities, including a beach entry leisure pool, lap pool, pickleball courts, two playgrounds, and two dog parks. Located near top rated Lithia schools, scenic nature preserves (Triple Creek & Fish Hawk), grocery stores, restaurants, entertainment, and shopping, this home offers convenience and an unparalleled lifestyle. With easy access to I 75 and 301, commuting to Tampa, Sarasota, MacDill AFB, and Tampa International Airport is a breeze. This exceptional home is move in readyschedule your private tour today and experience everything it has to offer!
Payment Calculator
- Principal & Interest -
- Property Tax $
- Home Insurance $
- HOA Fees $
- Monthly -
For a Fast & FREE Mortgage Pre-Approval Apply Now
Apply Now
 Apply Now
Apply NowFeatures
Building and Construction
- Builder Model: Cypress
- Builder Name: Homes By WestBay, LLC
- Covered Spaces: 0.00
- Exterior Features: Irrigation System, Other, Sidewalk, Sliding Doors
- Flooring: Carpet, Tile
- Living Area: 2850.00
- Roof: Shingle
Land Information
- Lot Features: Conservation Area, In County, Landscaped, Level, Oversized Lot, Sidewalk
School Information
- High School: Newsome-HB
- Middle School: Barrington Middle
- School Elementary: Pinecrest-HB
Garage and Parking
- Garage Spaces: 2.00
- Open Parking Spaces: 0.00
- Parking Features: Driveway, Garage Door Opener, Ground Level
Eco-Communities
- Green Energy Efficient: Roof, Windows
- Water Source: Public
Utilities
- Carport Spaces: 0.00
- Cooling: Central Air
- Heating: Central
- Pets Allowed: Cats OK, Dogs OK, Yes
- Sewer: Public Sewer
- Utilities: BB/HS Internet Available, Cable Available, Electricity Connected, Natural Gas Connected, Public, Sewer Connected, Sprinkler Meter, Street Lights, Underground Utilities, Water Connected
Amenities
- Association Amenities: Clubhouse, Pool
Finance and Tax Information
- Home Owners Association Fee: 35.00
- Insurance Expense: 0.00
- Net Operating Income: 0.00
- Other Expense: 0.00
- Tax Year: 2024
Other Features
- Appliances: Dishwasher, Disposal, Exhaust Fan, Gas Water Heater, Microwave, Range, Refrigerator
- Association Name: Rizzeta & Company
- Association Phone: 813-533-2950
- Country: US
- Furnished: Unfurnished
- Interior Features: Built-in Features, Eat-in Kitchen, High Ceilings, In Wall Pest System, Kitchen/Family Room Combo, Open Floorplan, PrimaryBedroom Upstairs, Stone Counters, Walk-In Closet(s)
- Legal Description: HAWKSTONE PHASE 2 LOT 31 BLOCK 3
- Levels: Two
- Area Major: 33547 - Lithia
- Occupant Type: Owner
- Parcel Number: U-05-31-21-C2S-000003-00031.0
- Possession: Close Of Escrow
- Style: Craftsman
- View: Water
- Views: 37
- Zoning Code: PD
Similar Properties
Nearby Subdivisions
B D Hawkstone Ph 1
B D Hawkstone Ph 2
Channing Park
Creek Ridge Preserve
Creek Ridge Preserve Ph 1
Devore Gundog Equestrian E
Enclave At Channing Park
Enclave Channing Park Ph
Encore Fishhawk Ranch West Ph
Encore At Fishhawk Ranch
Fiishhawk Ranch West Ph 2a
Fish Hawk Trails
Fishhawk Ranch
Fishhawk Ranch At Starling
Fishhawk Ranch Ph 02
Fishhawk Ranch Ph 1
Fishhawk Ranch Ph 2 Parcels
Fishhawk Ranch Ph 2 Prcl
Fishhawk Ranch Ph 2 Tr 1
Fishhawk Ranch Towncenter Phas
Fishhawk Ranch West
Fishhawk Ranch West Ph 1a
Fishhawk Ranch West Ph 1b1c
Fishhawk Ranch West Ph 2a
Fishhawk Ranch West Ph 2a2b
Fishhawk Ranch West Ph 3a
Fishhawk Ranch West Ph 3b
Fishhawk Ranch West Ph 4a
Fishhawk Ranch West Ph 5
Fishhawk Ranch West Ph 6
Fishhawk Ranch West Phase 3a
Hammock Oaks Reserve
Hawk Creek Reserve
Hawkstone
Hawkstone Phase 2
Hinton Hawkstone Ph 1a1
Hinton Hawkstone Ph 1a2
Hinton Hawkstone Ph 1b
Hinton Hawkstone Phase 1a2
Hinton Hawkstone Phase 1a2 Lot
Mannhurst Oak Manors
Not In Hernando
Old Welcome Manor
Preserve At Fishhawk Ranch
Starling At Fishhawk
Starling At Fishhawk Ph 1b2
Starling At Fishhawk Ph 1c
Starling At Fishhawk Ph Ia
Tagliarini Platted
Temple Pines
Unplatted

- Natalie Gorse, REALTOR ®
- Tropic Shores Realty
- Office: 352.684.7371
- Mobile: 352.584.7611
- Fax: 352.584.7611
- nataliegorse352@gmail.com







