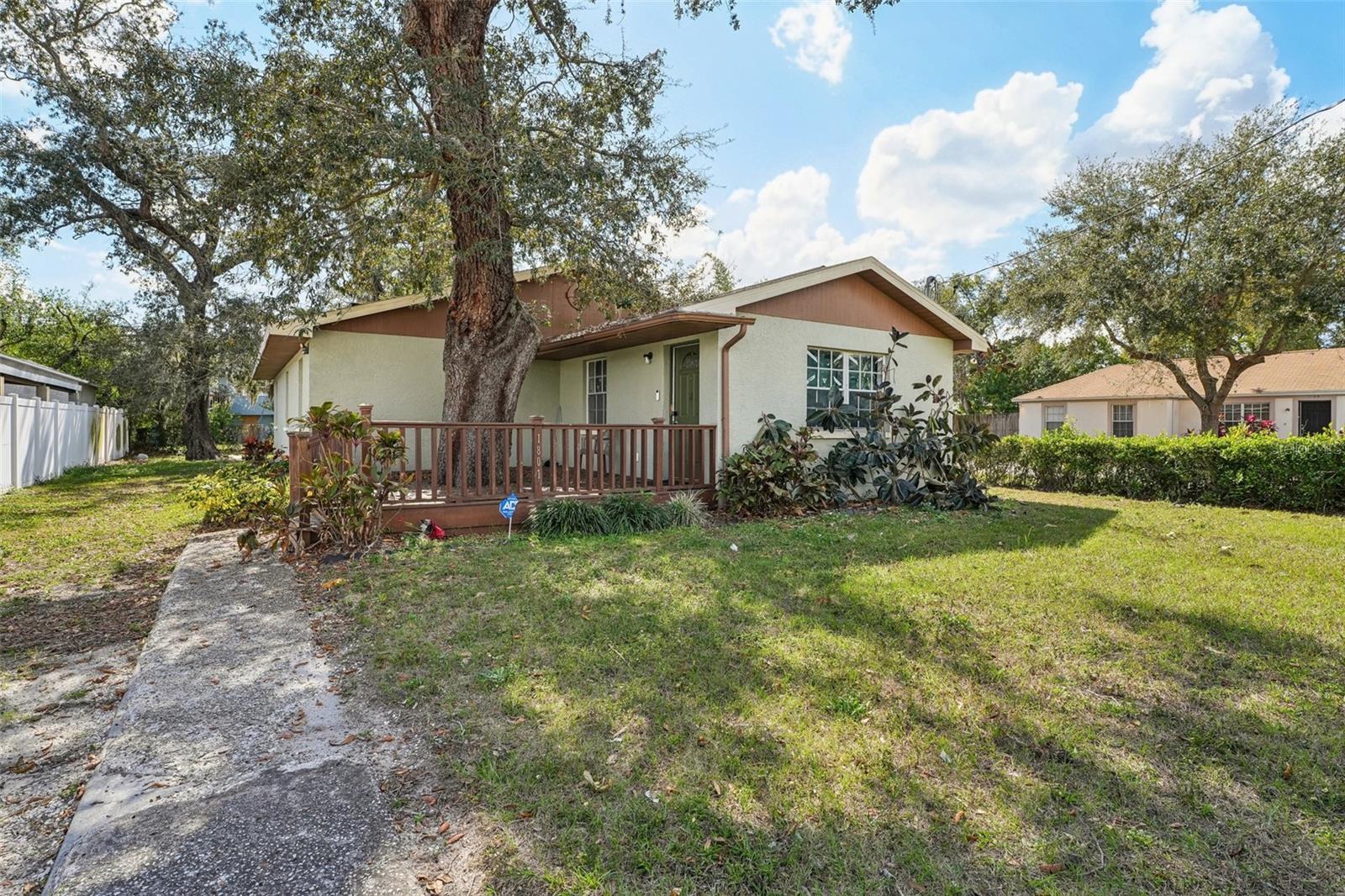1801 Mcberry Street, TAMPA, FL 33610
Property Photos

Would you like to sell your home before you purchase this one?
Priced at Only: $314,999
For more Information Call:
Address: 1801 Mcberry Street, TAMPA, FL 33610
Property Location and Similar Properties
- MLS#: TB8348992 ( Residential )
- Street Address: 1801 Mcberry Street
- Viewed: 15
- Price: $314,999
- Price sqft: $209
- Waterfront: No
- Year Built: 1986
- Bldg sqft: 1505
- Bedrooms: 4
- Total Baths: 2
- Full Baths: 2
- Days On Market: 63
- Additional Information
- Geolocation: 27.9926 / -82.4397
- County: HILLSBOROUGH
- City: TAMPA
- Zipcode: 33610
- Subdivision: Unplatted
- Elementary School: Edison HB
- Middle School: McLane HB
- High School: Middleton HB
- Provided by: REDFIN CORPORATION
- Contact: Gordon Klaiber
- 617-458-2883

- DMCA Notice
-
DescriptionThis charming corner lot home offers both convenience and potential, featuring a partially fenced yard and easy access to Ybor City and I 275. With four bedrooms and two bathrooms, it provides plenty of space for comfortable living. Not in a flood zone, HOA, or CDD! Nestled just outside Seminole Heights, youre only minutes from downtown Tampa and surrounded by fantastic shops and restaurants, making it an ideal location for those seeking both charm and accessibility.
Payment Calculator
- Principal & Interest -
- Property Tax $
- Home Insurance $
- HOA Fees $
- Monthly -
For a Fast & FREE Mortgage Pre-Approval Apply Now
Apply Now
 Apply Now
Apply NowFeatures
Building and Construction
- Covered Spaces: 0.00
- Exterior Features: Lighting, Private Mailbox, Rain Gutters
- Fencing: Fenced, Vinyl
- Flooring: Ceramic Tile, Concrete, Laminate
- Living Area: 1505.00
- Roof: Shingle
Land Information
- Lot Features: Corner Lot, Landscaped
School Information
- High School: Middleton-HB
- Middle School: McLane-HB
- School Elementary: Edison-HB
Garage and Parking
- Garage Spaces: 0.00
- Open Parking Spaces: 0.00
- Parking Features: Driveway
Eco-Communities
- Water Source: Public
Utilities
- Carport Spaces: 0.00
- Cooling: Central Air
- Heating: Central, Electric
- Sewer: Public Sewer
- Utilities: Electricity Connected, Public, Sewer Connected, Water Connected
Finance and Tax Information
- Home Owners Association Fee: 0.00
- Insurance Expense: 0.00
- Net Operating Income: 0.00
- Other Expense: 0.00
- Tax Year: 2024
Other Features
- Appliances: Electric Water Heater, Range
- Country: US
- Interior Features: Ceiling Fans(s), Eat-in Kitchen, Open Floorplan, Primary Bedroom Main Floor, Solid Surface Counters, Thermostat
- Legal Description: LOT BEG 357.5 FT E OF SW COR OF SE1/4 OF NW1/4 OF NE 1/4 AND RUN N 123 FT E 55.5 FT S 123 FT AND W 55.5 FT TO BEG
- Levels: One
- Area Major: 33610 - Tampa / East Lake
- Occupant Type: Vacant
- Parcel Number: A-06-29-19-ZZZ-000005-76380.0
- View: Trees/Woods
- Views: 15
- Zoning Code: RS-60
Nearby Subdivisions
3fb Wilma
4ay Survey Of W 12 Of Sw 14 O
Altamira Heights
Altamonte Heights
American Sub Corr
Bellmont Heights
Betty Jean Heights
Big Oaks Sub
Bonita Blks 26 To 30 32 To
California Heights
Courtland Sub Rev
Crandalls Add
Dekles Sub Of Sw 14ofsw 14
Del Rio Estates
East Lake Park
East Point Sub
Eastern Heights 1st Add
Emory Heights
Englewood
Englewood Eastern Portion
Galloway Heights
Georgia Terrace
Gold Coast Sub
Hazard Sub
Highland View
Hodges Shady Grove
Hollomans J J
Ivinell
Kies Sub
Kings Forest
Lakewood Crest Ph I
Mackmay Sub
Manuel Coutos Sub
Mora Sub
Motor Enclave Ph 1
Motor Enclave Phase 1
Murray Sub
North Beauty Heights
North Campobello
Not In Hernando
Oak Heights
Oakland Park
Orange Hill Heights West
Osborne Ave Sub
Pardeau Shores
Peddy Hackney Sub
Peddys Add To Belmont Heights
Peeler Heights
Pine Ridge
River Grove Estates
River Grove Park
Riverbend Manor
Robles Heights
Seminole Crest Add
Silver Bluff Estates Subdivisi
Silver Moon Allotment 1
Sperry Grove Estates Rev P
State Hwy Farms
Strathmore
Tripoli Place
Tulsa Heights
Unplatted
Westmoreland Pines
Winifred Park
Woodland Terrace 3rd Add
Woodward Terrace
Zion Heights
Zion Heights Add

- Natalie Gorse, REALTOR ®
- Tropic Shores Realty
- Office: 352.684.7371
- Mobile: 352.584.7611
- Fax: 352.584.7611
- nataliegorse352@gmail.com
























