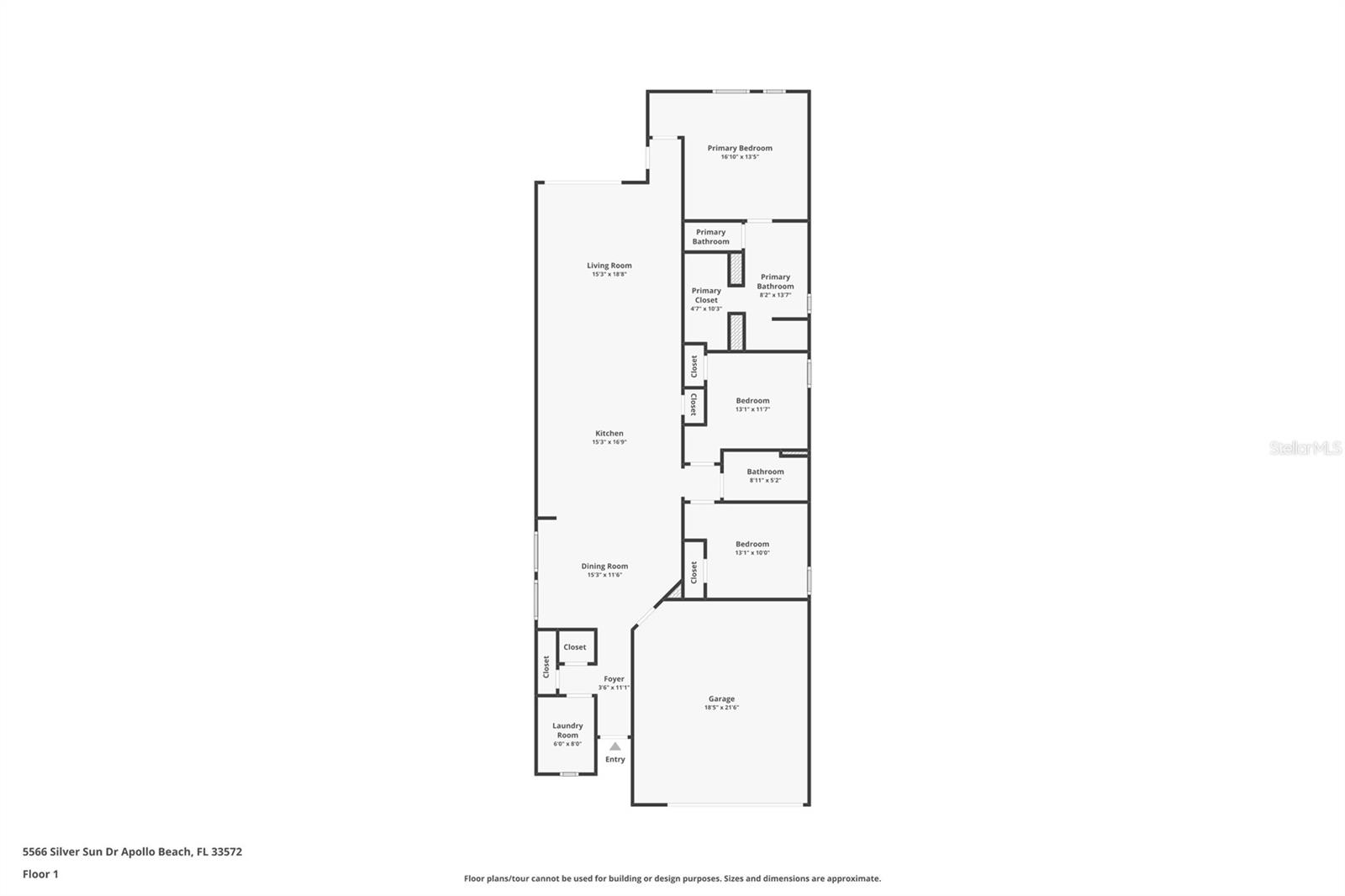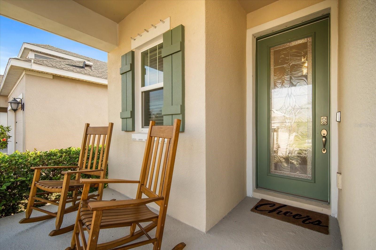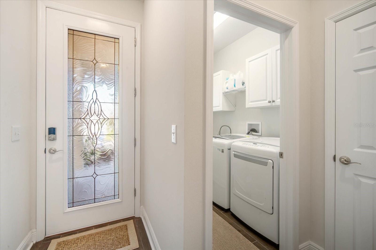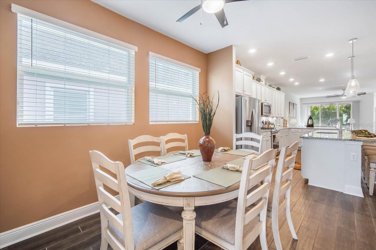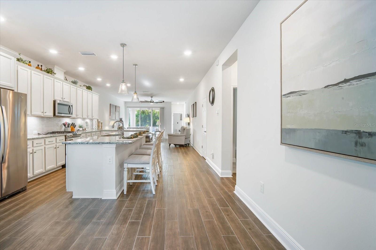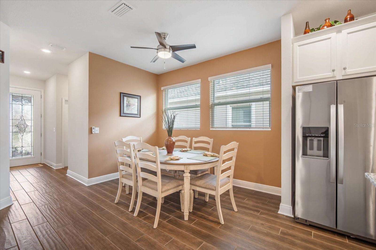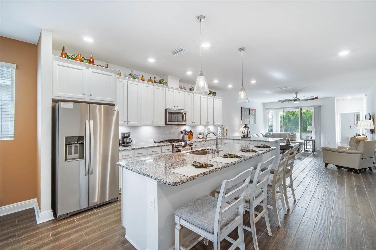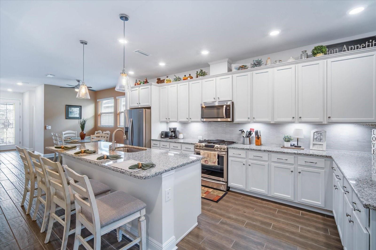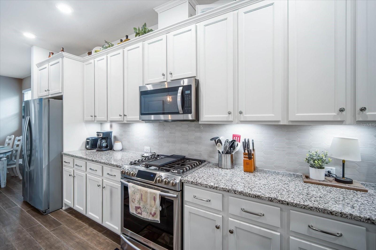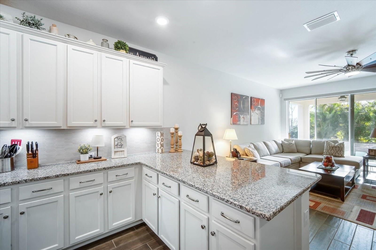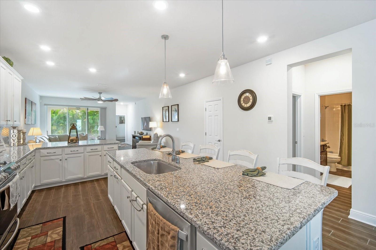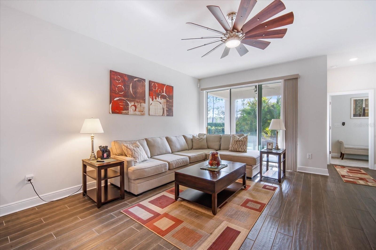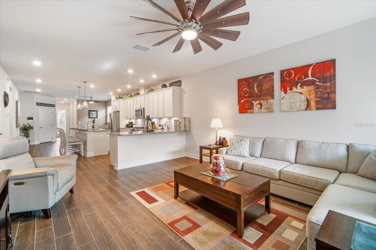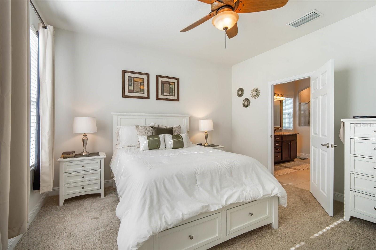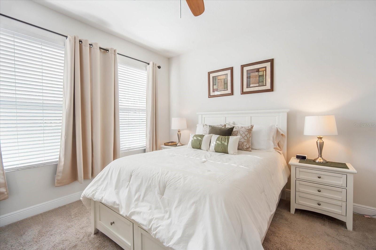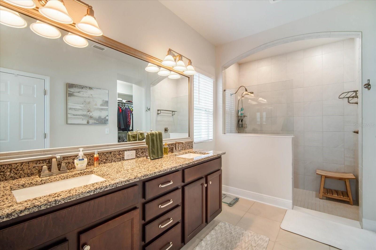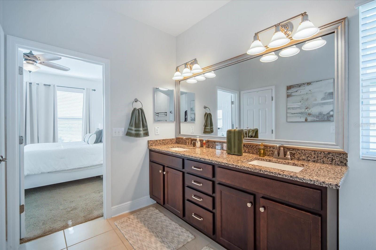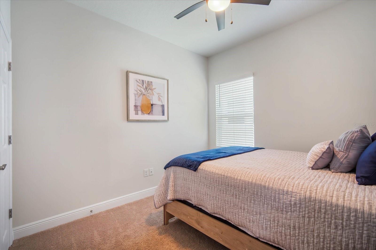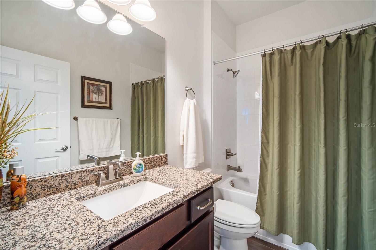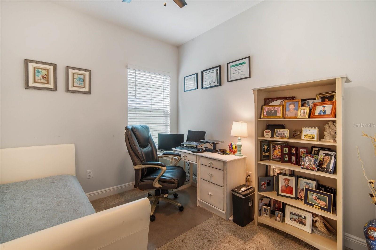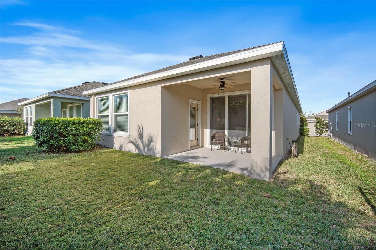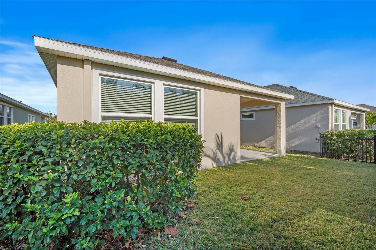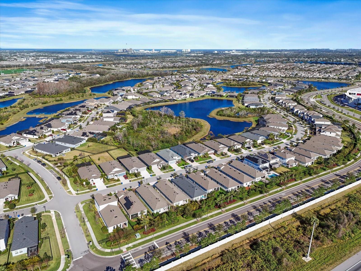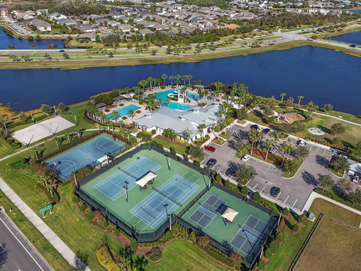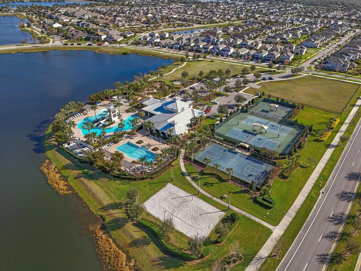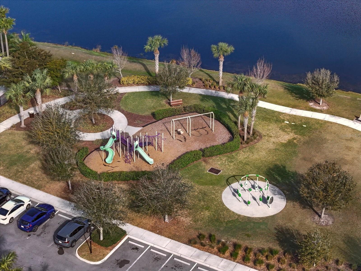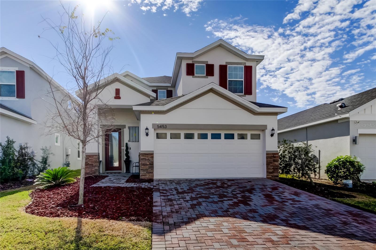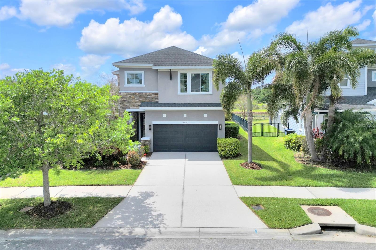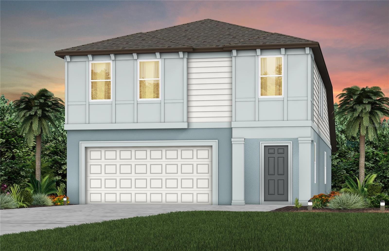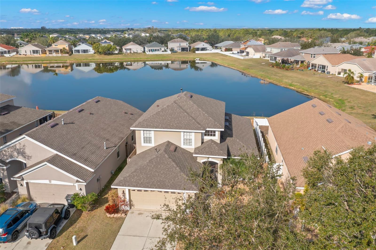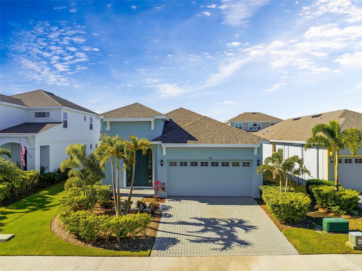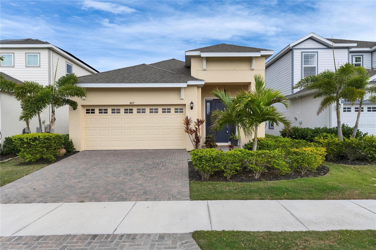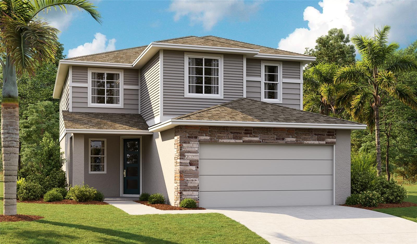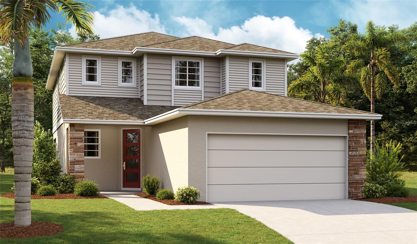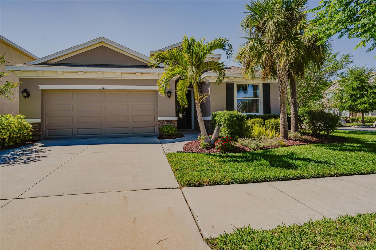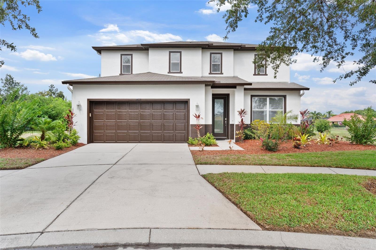5566 Silver Sun Drive, APOLLO BEACH, FL 33572
Property Photos
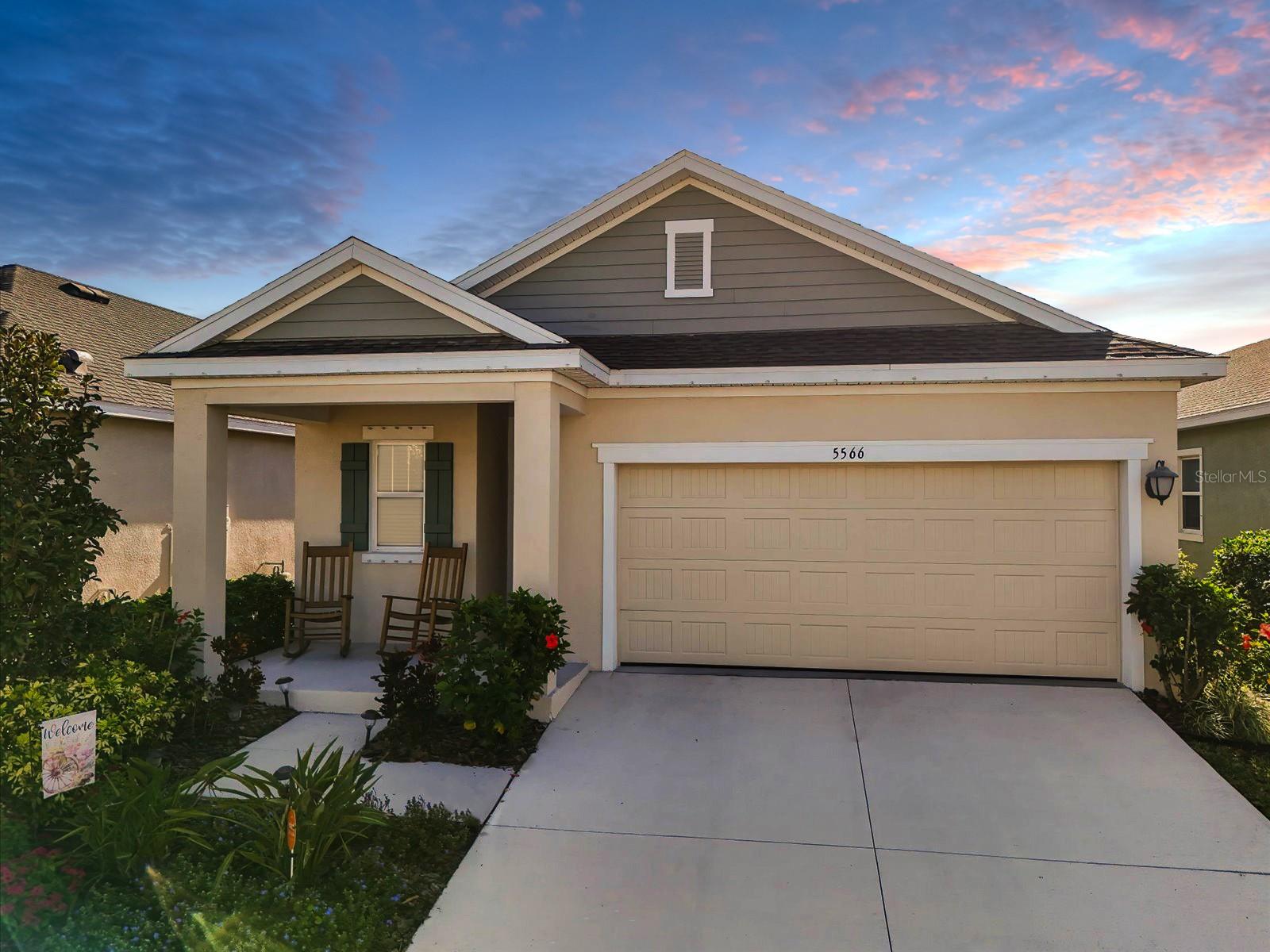
Would you like to sell your home before you purchase this one?
Priced at Only: $410,000
For more Information Call:
Address: 5566 Silver Sun Drive, APOLLO BEACH, FL 33572
Property Location and Similar Properties
- MLS#: TB8349365 ( Residential )
- Street Address: 5566 Silver Sun Drive
- Viewed: 9
- Price: $410,000
- Price sqft: $171
- Waterfront: No
- Year Built: 2019
- Bldg sqft: 2401
- Bedrooms: 3
- Total Baths: 2
- Full Baths: 2
- Garage / Parking Spaces: 2
- Days On Market: 65
- Additional Information
- Geolocation: 27.7586 / -82.3732
- County: HILLSBOROUGH
- City: APOLLO BEACH
- Zipcode: 33572
- Subdivision: Waterset Ph 5a1
- Elementary School: Doby Elementary HB
- Middle School: Eisenhower HB
- High School: East Bay HB
- Provided by: KELLER WILLIAMS SUBURBAN TAMPA
- Contact: Tony Baroni
- 813-684-9500

- DMCA Notice
-
DescriptionWelcome to this stunning David Weekley Homes home, a meticulously maintained home designed for both style and functionality. From the moment you arrive, you'll be greeted by a welcoming front porch and a beautifully etched glass front door, setting the tone for the elegance within. With wood look ceramic tile flooring throughout the main living areas and plush carpeting in the bedrooms, this home exudes warmth for your new Home Sweet Home. Natural light pours into the bright and open layout, seamlessly connecting the spacious living room, dining area, and gourmet kitchen. The kitchen is a chefs dream, featuring 42 cabinetry with crown molding and under cabinet lighting, granite countertops, a stylish ceramic tile backsplash, stainless steel appliances, a gas range, and a large island with room for additional seating. The living room is bright and inviting, with sliding glass doors leading to a covered lanai, perfect for outdoor relaxation. Tucked away at the back of the home, the primary suite provides a private retreat with a custom designed walk in California Closet and a roomy en suite bathroom featuring dual square vanity sinks and a beautifully tiled step in shower with an arched entry. Two additional bedrooms, located in the middle of the home, share a well appointed bathroom with granite countertops. This home is filled with thoughtful upgrades, including deco ceiling fans installed throughout the house, hurricane shutters, a whole home water softener, sprinklers for your lawn, 2 car garage with additional built in storage and a dedicated utility room with additional cabinets and a sink. Nestled in the highly desirable Waterset community, residents enjoy a vibrant lifestyle with access to The Waterset Clubhouse (Waterset Central CDD), which offers a resort style pool, a heated lap pool, a fitness center, basketball and pickleball courts, sand volleyball, a game room, and a reservable gathering room. The community also boasts multiple parks and playgrounds, over 12 miles of Greenway Trails, a Fit Trail, and beautiful lakes and greenspaces throughout. Additionally, the neighborhood is home to schools, including Dorothy C. York Innovation Academy (PreK 8) and a Montessori school. York School, located right up the street, also serves as a hurricane shelter for added peace of mind. With easy access to shopping, dining, entertainment, and major roadways, this home offers the perfect blend of style, comfort, and convenience. Dont miss this incredible opportunity to own a beautifully upgraded home in Waterset.
Payment Calculator
- Principal & Interest -
- Property Tax $
- Home Insurance $
- HOA Fees $
- Monthly -
For a Fast & FREE Mortgage Pre-Approval Apply Now
Apply Now
 Apply Now
Apply NowFeatures
Building and Construction
- Builder Name: David Weekley Homes
- Covered Spaces: 0.00
- Exterior Features: Irrigation System, Sidewalk, Sliding Doors
- Flooring: Carpet, Ceramic Tile
- Living Area: 1761.00
- Roof: Shingle
School Information
- High School: East Bay-HB
- Middle School: Eisenhower-HB
- School Elementary: Doby Elementary-HB
Garage and Parking
- Garage Spaces: 2.00
- Open Parking Spaces: 0.00
Eco-Communities
- Water Source: Public
Utilities
- Carport Spaces: 0.00
- Cooling: Central Air
- Heating: Central
- Pets Allowed: Yes
- Sewer: Public Sewer
- Utilities: Natural Gas Connected, Public
Amenities
- Association Amenities: Basketball Court, Clubhouse, Fitness Center, Park, Pickleball Court(s), Playground, Pool, Recreation Facilities, Tennis Court(s), Trail(s)
Finance and Tax Information
- Home Owners Association Fee: 135.00
- Insurance Expense: 0.00
- Net Operating Income: 0.00
- Other Expense: 0.00
- Tax Year: 2024
Other Features
- Appliances: Dishwasher, Microwave, Range, Refrigerator, Water Softener
- Association Name: Waterset HOA - Castle Group
- Association Phone: (813)677-2114
- Country: US
- Interior Features: Ceiling Fans(s), Kitchen/Family Room Combo, Open Floorplan, Solid Surface Counters, Split Bedroom, Thermostat, Walk-In Closet(s)
- Legal Description: WATERSET PHASE 5A-1 LOT 32 BLOCK 89
- Levels: One
- Area Major: 33572 - Apollo Beach / Ruskin
- Occupant Type: Owner
- Parcel Number: U-26-31-19-B2S-000089-00032.0
- Zoning Code: PD
Similar Properties
Nearby Subdivisions
1tm Apollo Beach
710
A Resub Of A Por Of Apollo
A Resub Of Pt Of Apollo Beac
Andalucia
Andalucia Sub
Apollo Bch
Apollo Beach
Apollo Beach Area #2
Apollo Beach Un 8 Sub
Apollo Key Village
Beach Club Estates
Bimini Bay
Bimini Bay Ph 2
Braemar
C9o Waterset Wolf Creek Phase
Cobia Cay
Covington Park
Covington Park Ph 1a
Covington Park Ph 1b
Covington Park Ph 2a
Covington Park Ph 3a3b
Covington Park Ph 4a
Covington Park Ph 5a
Covington Park Ph 5c
Dolphin Cove
Flat Island
Golf Sea Village
Harbour Isles Ph 1
Harbour Isles Ph 2a2b2c
Harbour Isles Ph 2e
Harbour Isles Phase 1
Harbour Isles Phase 2a2b2c
Hemingway Estates
Hemingway Estates Ph 1a
Indigo Creek
Island Cay
Island Walk Ph I
Lagomar Sub
Lake St Clair Ph 12
Leen Sub
Leisey Sub
Leisey Subdivision
Mangrove Manor Ph 2
Marisol Pointe
Marisol Pointe At Mirabay
Mirabay
Mirabay Community
Mirabay Parcel 8
Mirabay Parcels 21 23
Mirabay Ph 1a
Mirabay Ph 1b1 2a1 3b1
Mirabay Ph 1b12a13b1
Mirabay Ph 1b2
Mirabay Ph 2a2
Mirabay Ph 2a3
Mirabay Ph 3a1
Mirabay Ph 3b2
Mirabay Ph 3c1
Mirabay Ph 3c2
Mirabay Ph 3c3
Mirabay Prcl 22
Mirabay Prcl 7 Ph 1
Mirabay Prcl 7 Ph 2
Mirabay Prcl 7 Ph 3
Mirabay Prcl 8
Mustique Bay
Not In Hernando
Osprey Landing
Regency At Waterset
Sabal Key
Seasons At Waterset
Southshore Falls Ph 1
Southshore Falls Ph 2
Southshore Falls Ph 3apart
Southshore Falls Ph 3b Pt
Southshore Falls Ph 3dpart
Southshore Falls Phase 1
Symphony Isles
The Villas At Andalucia
Treviso
Veneto Shores
Waterest Wolf Crk Ph D2
Waterset
Waterset Ph 1a Pt Repl
Waterset Ph 1c
Waterset Ph 2a
Waterset Ph 2c112c12
Waterset Ph 2c2
Waterset Ph 2c312c32
Waterset Ph 2c33 2c34
Waterset Ph 2d
Waterset Ph 3a1 Waterset
Waterset Ph 3a3 Covington G
Waterset Ph 3b1
Waterset Ph 3b2
Waterset Ph 3c1
Waterset Ph 3c2
Waterset Ph 4 Tr 21
Waterset Ph 4a South
Waterset Ph 4b South
Waterset Ph 5a 2b 5b1
Waterset Ph 5a1
Waterset Ph 5a2a
Waterset Ph 5a2b
Waterset Ph 5a2b 5b1
Waterset Ph 5b2
Waterset Ph Sa1
Waterset Phase 3b1
Waterset Phase 3b2
Waterset Phases 5a2b And 5b1
Waterset Wolf Creek
Waterset Wolf Creek Ph G1 And
Waterset Wolf Creek Phases A A
Waterset Wolf Crk Ph A D1
Waterset Wolf Crk Ph D2

- Natalie Gorse, REALTOR ®
- Tropic Shores Realty
- Office: 352.684.7371
- Mobile: 352.584.7611
- Fax: 352.584.7611
- nataliegorse352@gmail.com

