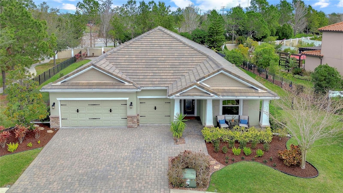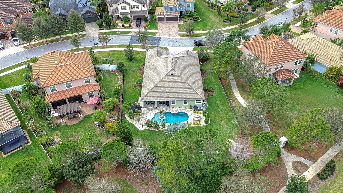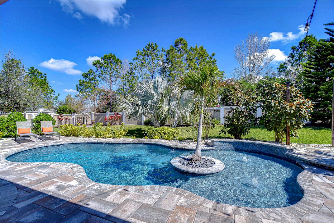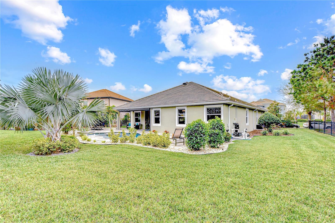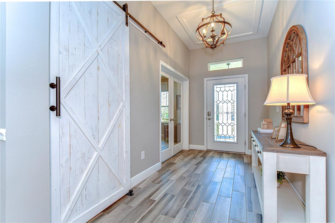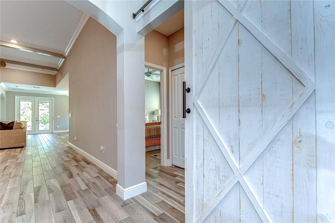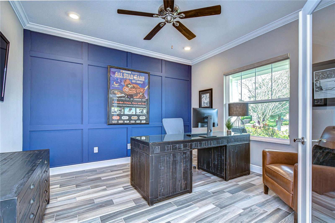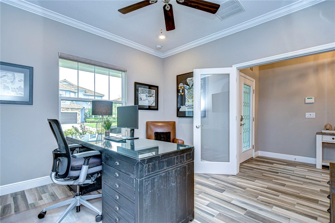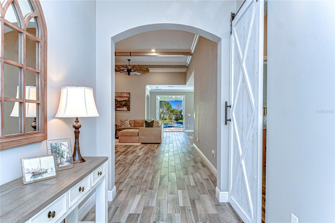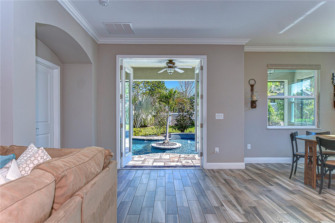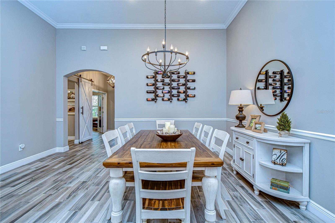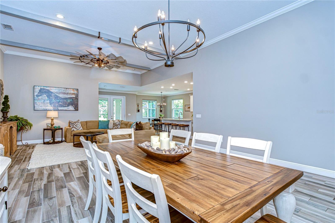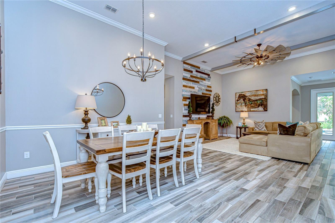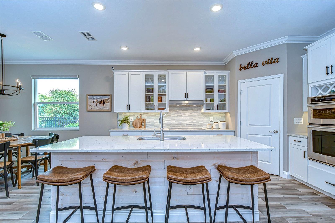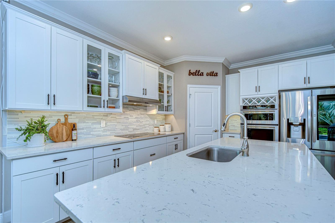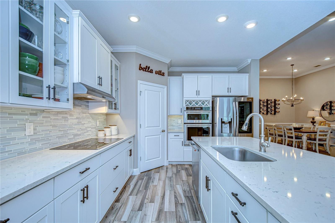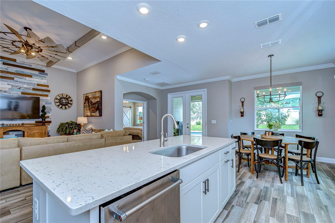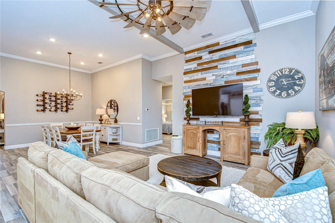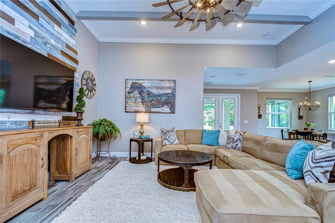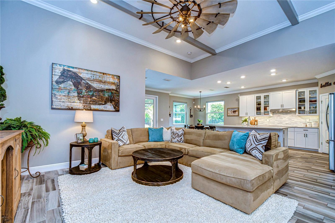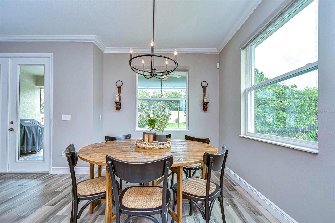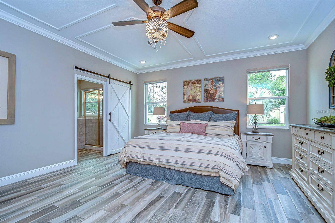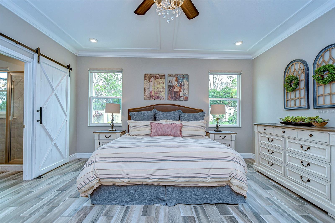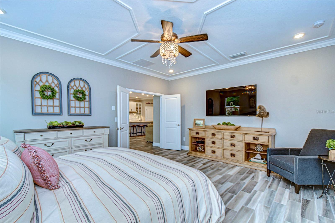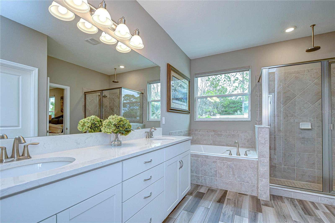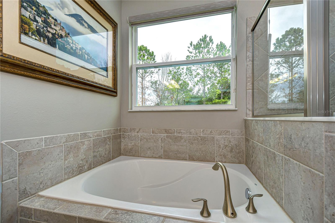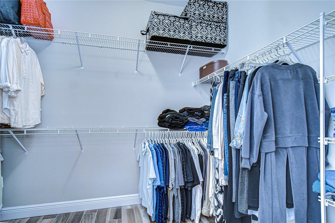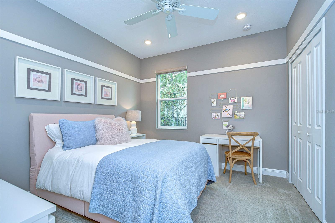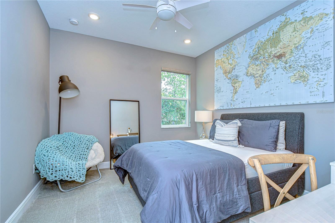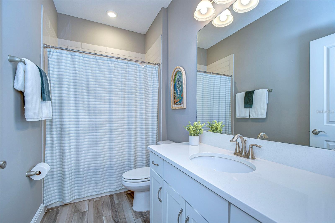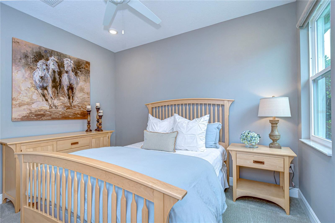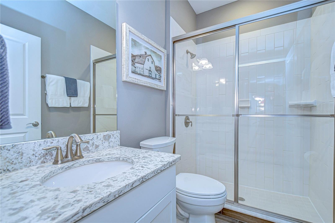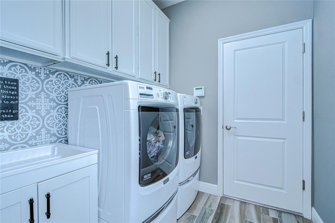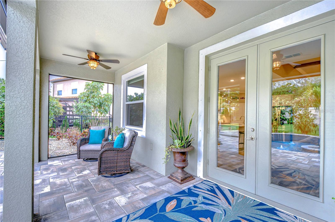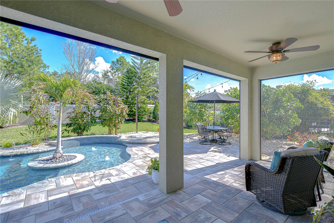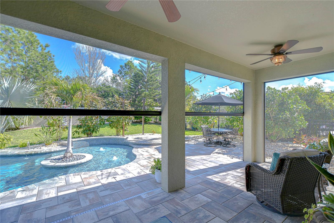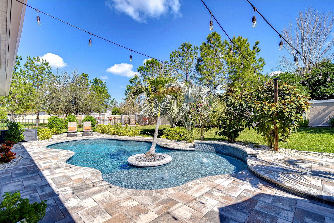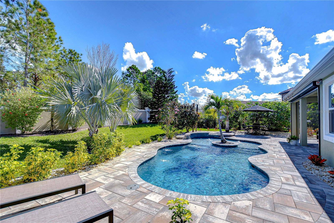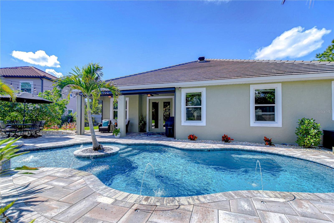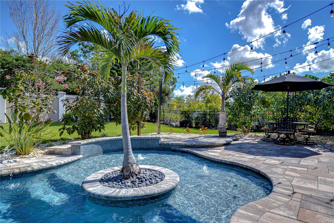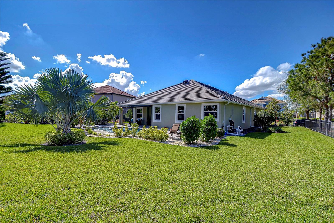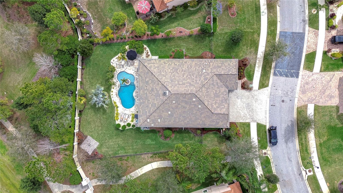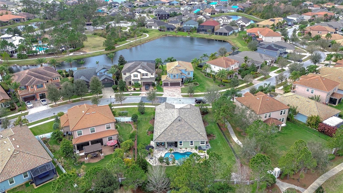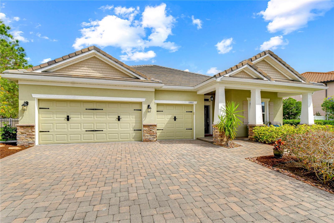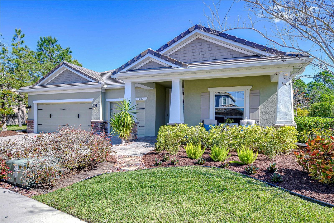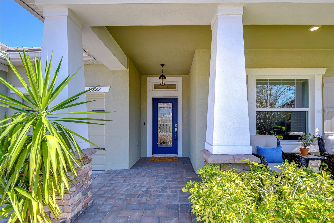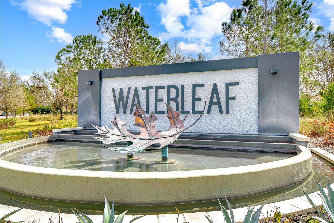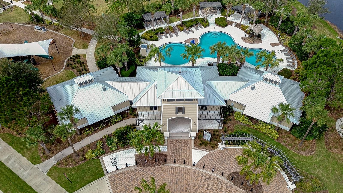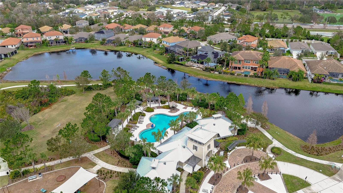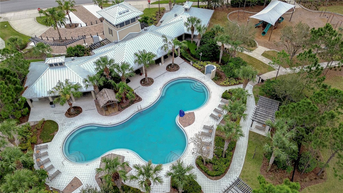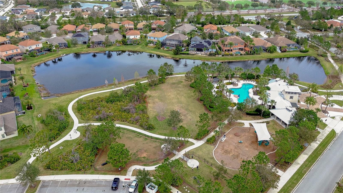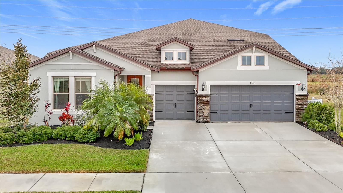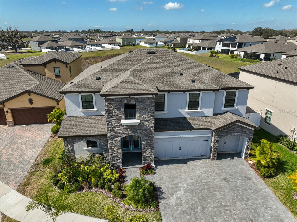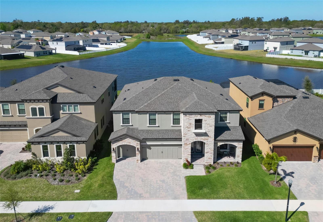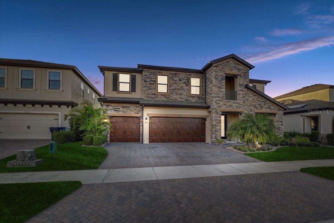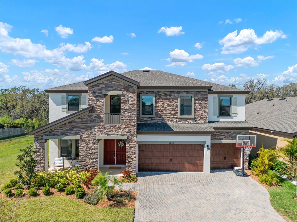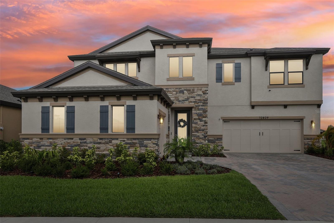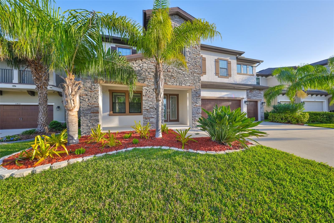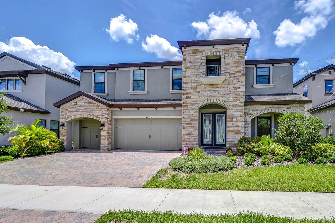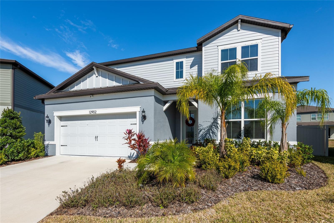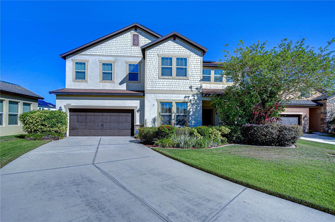11882 Frost Aster Drive, RIVERVIEW, FL 33579
Property Photos
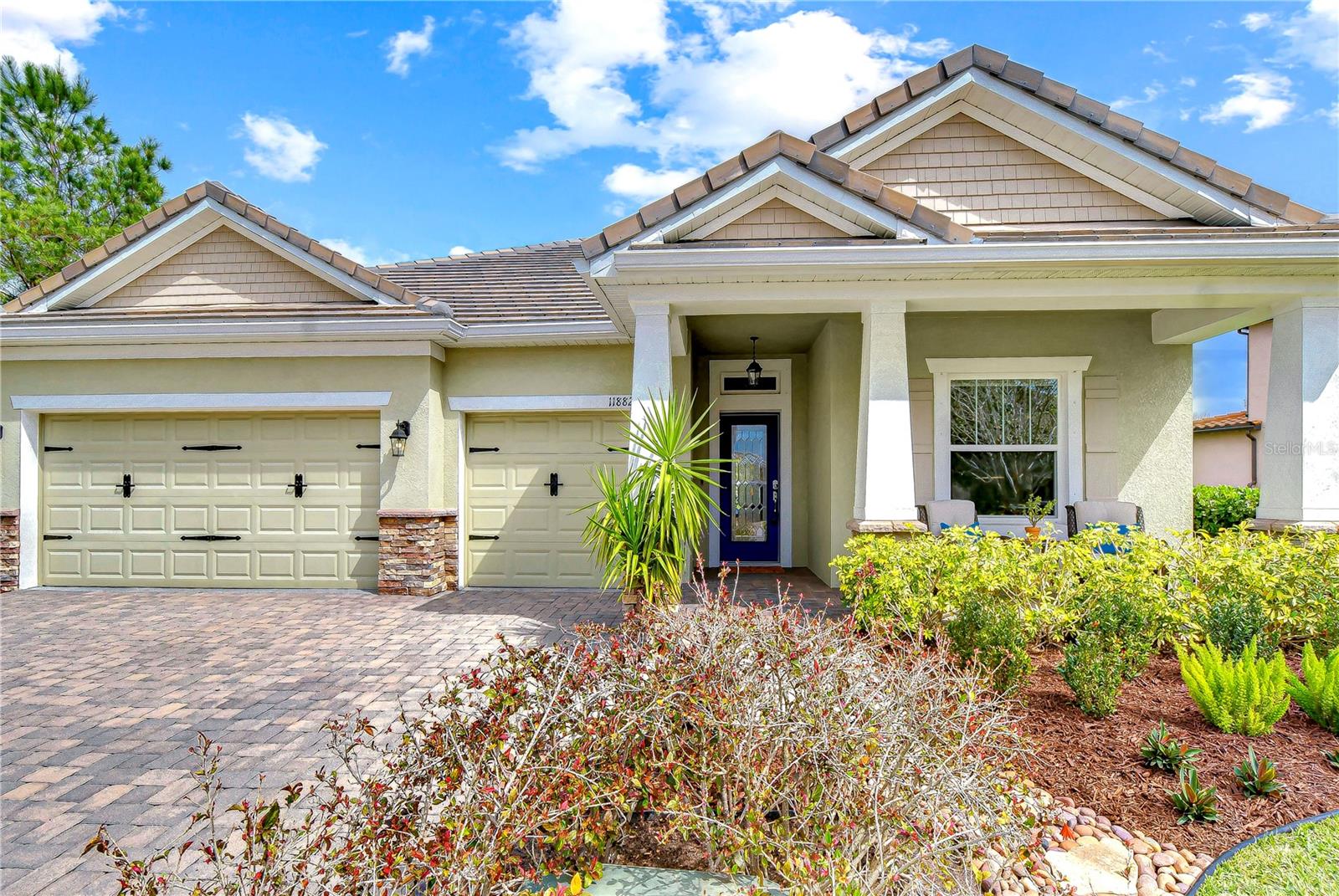
Would you like to sell your home before you purchase this one?
Priced at Only: $719,000
For more Information Call:
Address: 11882 Frost Aster Drive, RIVERVIEW, FL 33579
Property Location and Similar Properties
- MLS#: TB8353016 ( Residential )
- Street Address: 11882 Frost Aster Drive
- Viewed: 135
- Price: $719,000
- Price sqft: $207
- Waterfront: No
- Year Built: 2016
- Bldg sqft: 3467
- Bedrooms: 4
- Total Baths: 3
- Full Baths: 3
- Garage / Parking Spaces: 3
- Days On Market: 36
- Additional Information
- Geolocation: 27.8007 / -82.2932
- County: HILLSBOROUGH
- City: RIVERVIEW
- Zipcode: 33579
- Subdivision: Waterleaf
- Elementary School: Summerfield HB
- Middle School: Eisenhower HB
- High School: East Bay HB
- Provided by: SIGNATURE REALTY ASSOCIATES
- Contact: Brenda Wade
- 813-689-3115

- DMCA Notice
-
DescriptionDon't miss this STUNNING & IMMACULATE home in the desirable gated community of Waterleaf, located in vibrant Riverview! Get ready to fall in love as you step inside this 4BR/3BA + office, designed with a triple split floor plan that ensures privacy for all bedrooms, including a guest suite with a custom barn door. Thoughtfully designed with custom trim and moldings, ceiling beams, barn doors, and wood look tile, this home exudes elegance. High ceilings create an open, airy feel, while the STUNNING kitchen showcases high end cabinetry, quartz countertops, gourmet appliances, and an expansive island with dining space, making it the perfect gathering spot. The open living space includes a formal dining room and a spacious great room, beautifully accented with beams on the ceiling and a custom wood feature wall, adding warmth and character to the home. Tucked behind French doors, the primary suite is massive, offering a true retreat with a private en suite featuring a separate shower and soaking tub, dual vanities, and an oversized walk in closet. The open floor plan flows effortlessly through French doors to a one of a kind outdoor retreat. The custom built pool is a true showpiece, featuring cascading fountains, a sun shelf, and a striking palm tree at its center, surrounded by smooth river rocksan element straight out of a luxury magazine. The fully fenced backyard is enveloped in lush tropical landscaping, creating a serene and private escape. A dedicated paver seating area offers the perfect spot for a firepit or additional outdoor furniture, making it ideal for entertaining. Plus, the custom remote control screen on the lanai allows for year round enjoyment, so you can host backyard BBQs and relax in comfort no matter the season. This home is loaded with recent upgrades, including new smoke detectors (2023), new water heater (2023), upgraded light fixtures in the dining areas (2024). Additional improvements include full interior repaint (2023). Exterior enhancements feature a professionally cleaned tile roof (2023), new front yard landscaping (2025), landscape edging around the entire home (2024), and rock and new plants around the pool deck (2023). Waterleaf is a "Smart Home/Smart Community" with ULTRAFi, providing high speed connectivity throughout the neighborhood. Residents enjoy scenic trails, basketball courts, picnic pavilions, two dog parks, and a clubhouse. Conveniently located near I 75, Selmon Expressway, US 301, and Big Bend Rd, this home offers easy access to shopping, dining, entertainment, and Floridas award winning beaches. With its ideal floor plan, thoughtful upgrades, and stunning resort style outdoor space, this home is truly move in ready. Schedule your tour today! Copy and paste this link to tour the home virtually: my.matterport.com/show/?m=ASErNDZ5GEq&mls=1
Payment Calculator
- Principal & Interest -
- Property Tax $
- Home Insurance $
- HOA Fees $
- Monthly -
For a Fast & FREE Mortgage Pre-Approval Apply Now
Apply Now
 Apply Now
Apply NowFeatures
Building and Construction
- Covered Spaces: 0.00
- Exterior Features: French Doors, Hurricane Shutters, Irrigation System, Lighting, Private Mailbox, Rain Gutters, Sidewalk
- Fencing: Fenced
- Flooring: Carpet, Tile
- Living Area: 2518.00
- Roof: Tile
Land Information
- Lot Features: In County, Landscaped, Sidewalk, Paved, Private
School Information
- High School: East Bay-HB
- Middle School: Eisenhower-HB
- School Elementary: Summerfield-HB
Garage and Parking
- Garage Spaces: 3.00
- Open Parking Spaces: 0.00
- Parking Features: Driveway, Garage Door Opener
Eco-Communities
- Pool Features: Auto Cleaner, Gunite, In Ground, Lighting, Pool Sweep, Tile
- Water Source: Public
Utilities
- Carport Spaces: 0.00
- Cooling: Central Air
- Heating: Central
- Pets Allowed: Yes
- Sewer: Public Sewer
- Utilities: BB/HS Internet Available, Cable Available, Cable Connected, Electricity Available, Electricity Connected, Public, Sewer Available, Sewer Connected, Sprinkler Meter, Street Lights, Underground Utilities, Water Available, Water Connected
Finance and Tax Information
- Home Owners Association Fee Includes: Cable TV, Internet
- Home Owners Association Fee: 243.00
- Insurance Expense: 0.00
- Net Operating Income: 0.00
- Other Expense: 0.00
- Tax Year: 2024
Other Features
- Appliances: Built-In Oven, Convection Oven, Cooktop, Dishwasher, Disposal, Electric Water Heater, Exhaust Fan, Microwave, Range, Range Hood, Water Softener
- Association Name: Infrmark/ Alba Sanchez
- Association Phone: 813-991-1116
- Country: US
- Interior Features: Ceiling Fans(s), Chair Rail, Crown Molding, Eat-in Kitchen, High Ceilings, Kitchen/Family Room Combo, Living Room/Dining Room Combo, Open Floorplan, Primary Bedroom Main Floor, Solid Surface Counters, Stone Counters, Thermostat, Walk-In Closet(s), Window Treatments
- Legal Description: WATERLEAF PHASE 1A LOT 6 TOG WITH A PORTION OF LOT 5 BLOCK 1 DESC AS: BEG AT NE COR OF LOT 6 AND RUN S 49 DEG 46 MIN 55 SEC E 90.58 FT THN S 33 DEG 43 MIN 36 SEC W 118.08 FT THN CURVE RIGHT RAD 150 FT CB N 43 DEG 23 MIN 44 SEC W 28.08 FT THN CURVE LEFT RAD 200 FT CB N 47 DEG 08 MIN 57 SEC W 63.43 FT THN N 33 DEG 43 MIN 36 SEC E 112 FT TO POB
- Levels: One
- Area Major: 33579 - Riverview
- Occupant Type: Owner
- Parcel Number: U-10-31-20-9VQ-000001-00006.0
- Style: Florida
- View: Pool, Trees/Woods
- Views: 135
- Zoning Code: PD
Similar Properties
Nearby Subdivisions
Ballentrae Sub Ph 1
Ballentrae Sub Ph 2
Bell Creek Preserve Ph 1
Bell Creek Preserve Ph 2
Belmond Reserve
Belmond Reserve Ph 1
Belmond Reserve Ph 2
Belmond Reserve Phase 1
Carlton Lakes Ph 1 E1
Carlton Lakes Ph 1a 1b1 An
Carlton Lakes Ph 1d1
Carlton Lakes Ph 1e1
Carlton Lakes West 2
Carlton Lakes West Ph 1
Carlton Lakes West Ph 2b
Clubhouse Estates At Summerfie
Creekside Sub Ph 2
Enclave At Ramble Creek
Hawkstone
Helmond Reserve Ph 2
Lucaya Lake Club
Lucaya Lake Club Ph 1a
Lucaya Lake Club Ph 2a
Lucaya Lake Club Ph 2c
Lucaya Lake Club Ph 2f
Lucaya Lake Club Ph 3
Meadowbrooke At Summerfield Un
Oaks At Shady Creek Ph 1
Okerlund Ranch
Okerlund Ranch Sub
Okerlund Ranch Subdivision
Okerlund Ranch Subdivision Pha
Panther Trace Ph 1a
Panther Trace Ph 1b1c
Panther Trace Ph 2a2
Panther Trace Ph 2b1
Panther Trace Ph 2b2
Panther Trace Ph 2b3
Preserve At Pradera Phase 4
Reserve At Paradera
Reserve At Paradera Ph 3
Reserve At Pradera
Reserve At Pradera Ph 1a
Reserve At South Fork
Reserve At South Fork Ph 1
Reserve At South Fork Ph 2
Reservepradera Ph 4
Reservepraderaph 2
Ridgewood South
Shady Creek Preserve Ph 01
Shady Creek Preserve Ph 1
South Cove
South Cove Ph 23
South Fork
South Fork P Ph 2 3b
South Fork S Tr T
South Fork S T
South Fork Tr L Ph 2
South Fork Tr N
South Fork Tr O Ph 2
South Fork Tr P Ph 1a
South Fork Tr Q Ph 1
South Fork Tr R Ph 1
South Fork Tr R Ph 2a 2b
South Fork Tr S Tr T
South Fork Tr U
South Fork Tr V Ph 1
South Fork Tr V Ph 2
South Fork Tr W
South Fork Un 06
South Pointe Phase 3a 3b
Southfork
Summer Spgs
Summer Springs
Summerfield Vilage 1 Tr 32
Summerfield Village 1 Tr 10
Summerfield Village 1 Tr 17
Summerfield Village 1 Tr 21
Summerfield Village 1 Tr 28
Summerfield Village 1 Tr 30
Summerfield Village 1 Tr 7
Summerfield Village 1 Tract 26
Summerfield Village I Tr 27
Summerfield Village I Tract 28
Summerfield Village Ii Tr 3
Summerfield Village Ii Tr 5
Summerfield Village Tr 32 P
Summerfield Villg 1 Trct 18
Summerfield Villg 1 Trct 35
Summerfield Villg 1 Trct 9a
Talavera Sub
Triple Creek
Triple Creek Ph 1 Village B
Triple Creek Ph 1 Village C
Triple Creek Ph 1 Village D
Triple Creek Ph 1 Villg A
Triple Creek Ph 2 Village E
Triple Creek Ph 2 Village F
Triple Creek Ph 2 Village G
Triple Creek Ph 3 Village K
Triple Creek Ph 3 Villg L
Triple Creek Ph 6 Village H
Triple Creek Phase 1 Village C
Triple Creek Village M2
Triple Creek Village M2 Lot 28
Triple Creek Village M2 Lot 34
Triple Creek Village N P
Triple Creek Village Q
Triple Crk Ph 2 Village E3
Triple Crk Ph 4
Triple Crk Ph 4 Village 1
Triple Crk Ph 4 Village G2
Triple Crk Ph 4 Village I
Triple Crk Ph 4 Vlg I
Triple Crk Ph 6 Village H
Triple Crk Village M1
Triple Crk Village M2
Triple Crk Village N P
Tropical Acres South
Unplatted
Village Crk Ph 4 Village I
Villas On The Green A Condomin
Waterleaf
Waterleaf Ph 1a
Waterleaf Ph 1b
Waterleaf Ph 2a 2b
Waterleaf Ph 2c
Waterleaf Ph 3a
Waterleaf Ph 4a1
Waterleaf Ph 4b
Waterleaf Ph 4c
Waterleaf Ph 6b
Worthington

- Natalie Gorse, REALTOR ®
- Tropic Shores Realty
- Office: 352.684.7371
- Mobile: 352.584.7611
- Fax: 352.584.7611
- nataliegorse352@gmail.com

