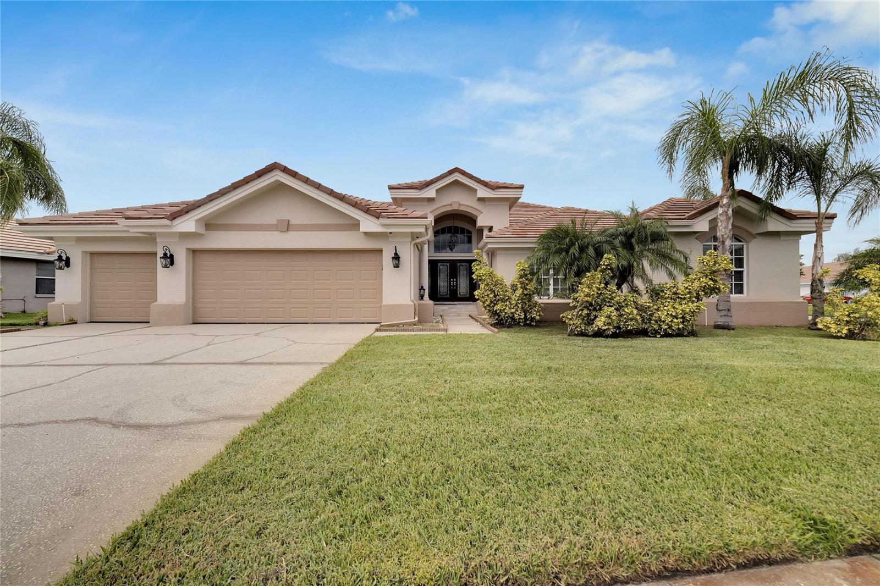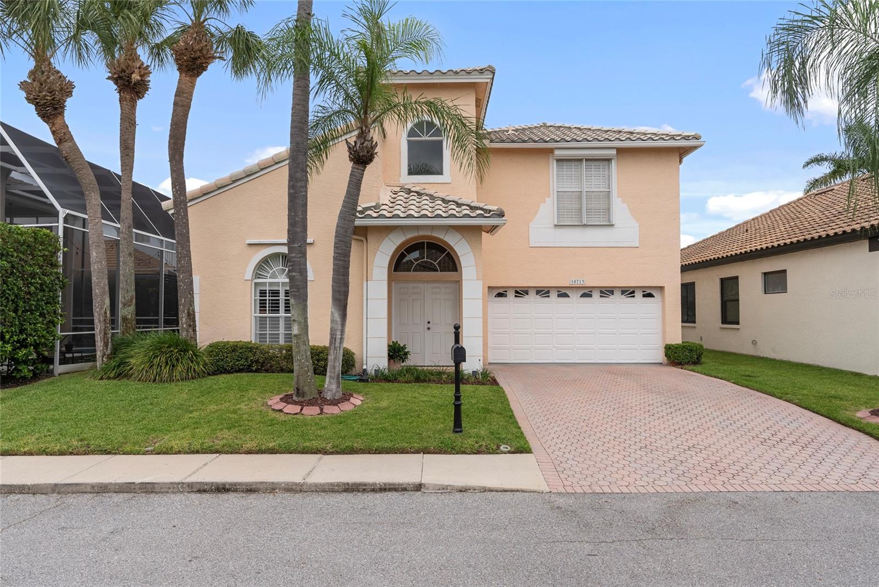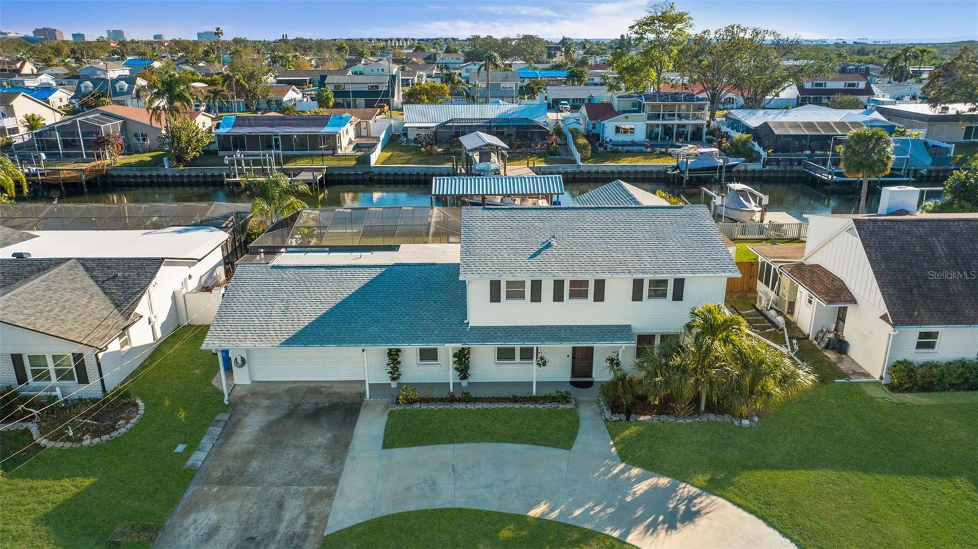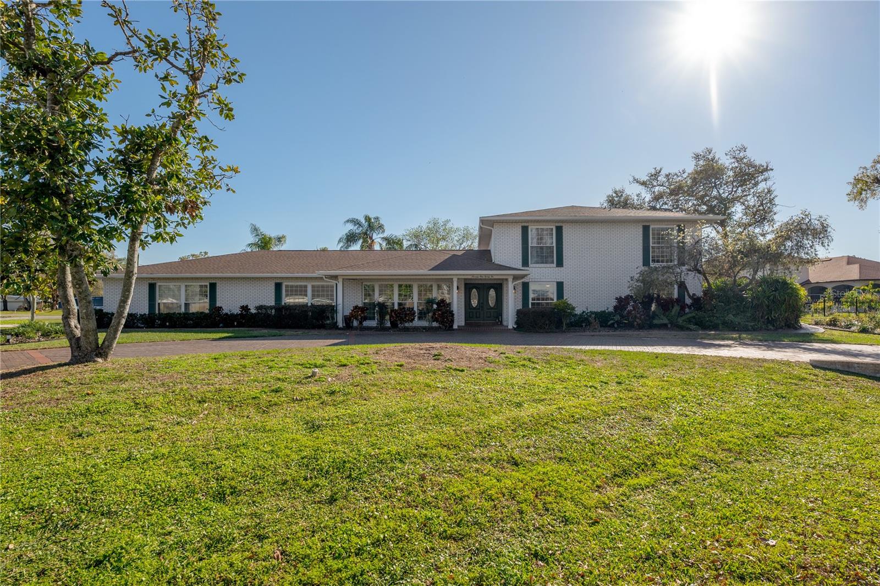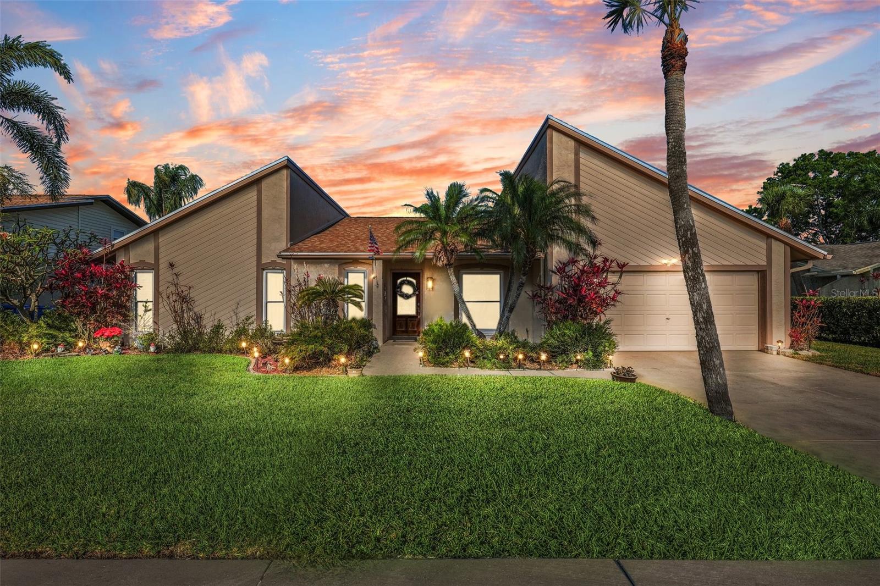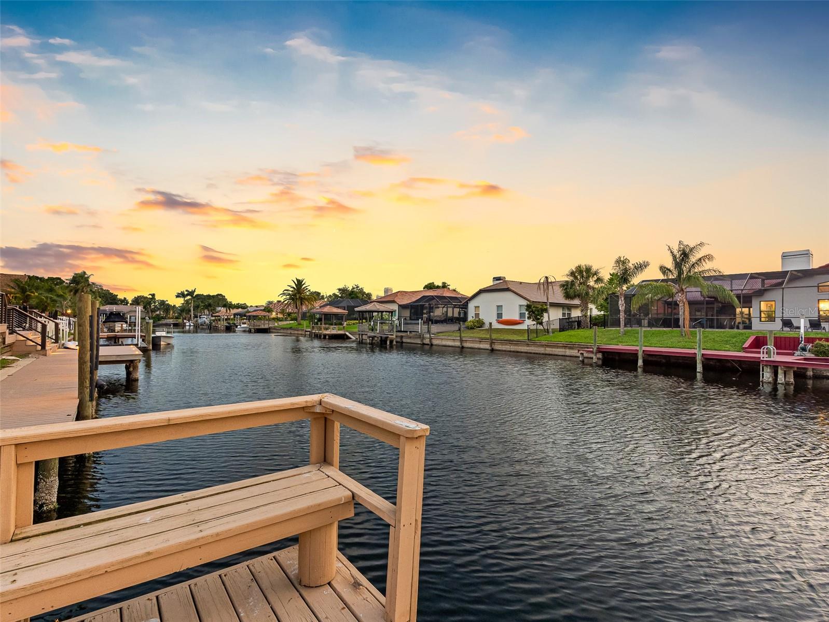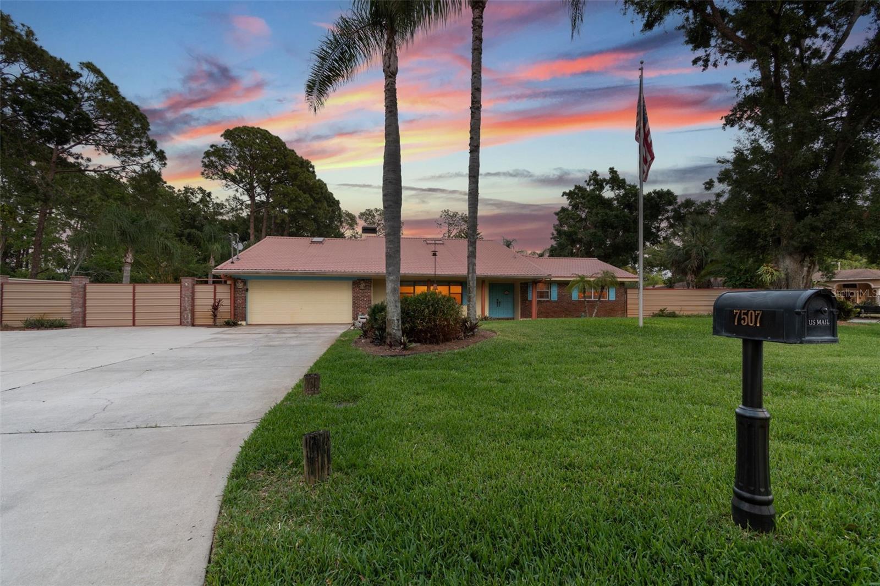10627 Hatteras Drive, TAMPA, FL 33615
Property Photos
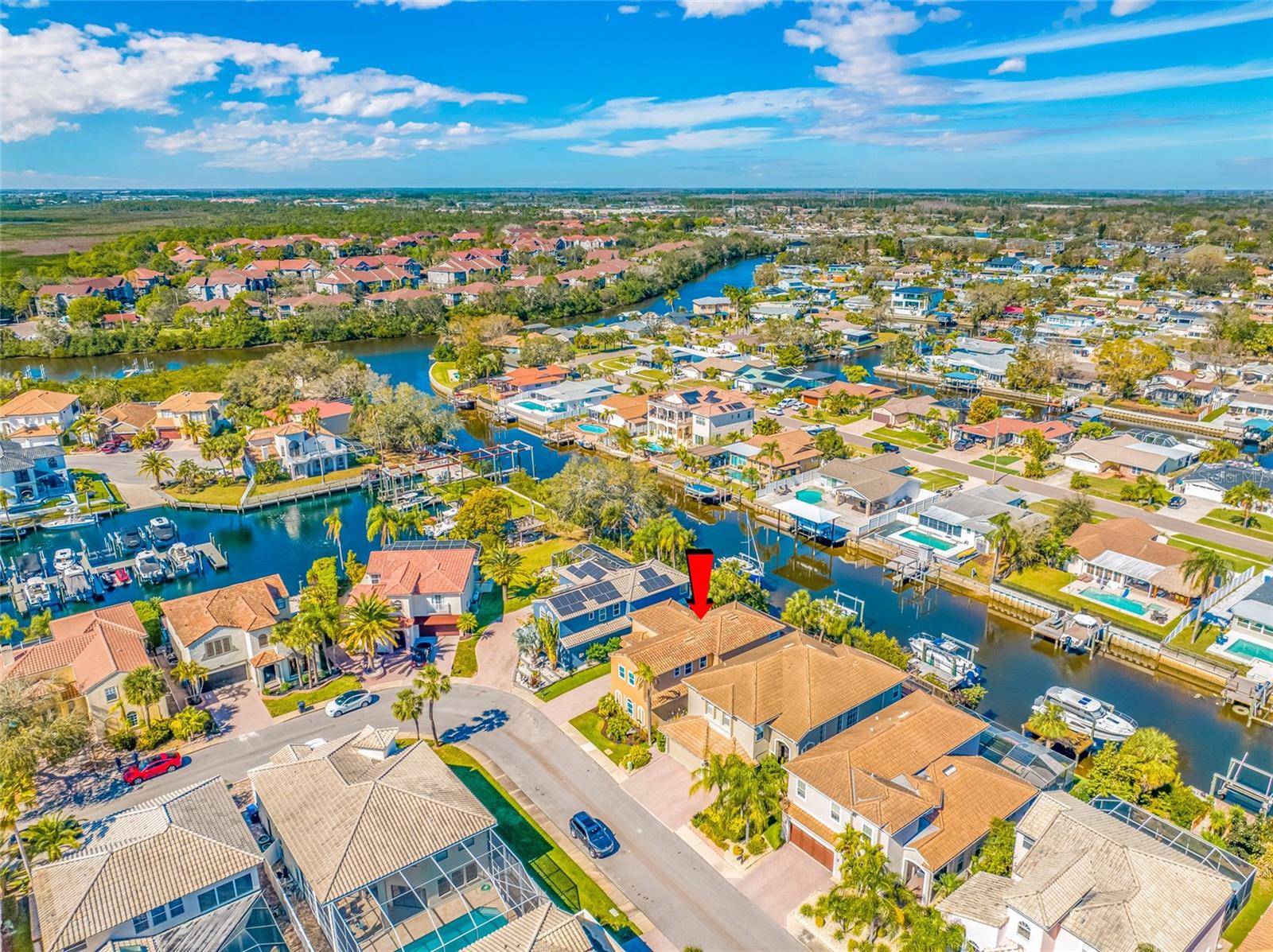
Would you like to sell your home before you purchase this one?
Priced at Only: $899,900
For more Information Call:
Address: 10627 Hatteras Drive, TAMPA, FL 33615
Property Location and Similar Properties
- MLS#: TB8354749 ( Residential )
- Street Address: 10627 Hatteras Drive
- Viewed: 54
- Price: $899,900
- Price sqft: $298
- Waterfront: Yes
- Wateraccess: Yes
- Waterfront Type: Canal - Saltwater,Canal Front
- Year Built: 1994
- Bldg sqft: 3021
- Bedrooms: 3
- Total Baths: 3
- Full Baths: 3
- Garage / Parking Spaces: 2
- Days On Market: 126
- Additional Information
- Geolocation: 28.0021 / -82.6093
- County: HILLSBOROUGH
- City: TAMPA
- Zipcode: 33615
- Subdivision: Palm Bay Ph Ii
- Elementary School: Bay Crest
- Middle School: Davidsen
- High School: Alonso
- Provided by: LPT REALTY, LLC

- DMCA Notice
-
DescriptionHuge $50,000 price reduction! Boaters dream! Waterfront pool home on channel a, with a large dock and 10k boat lift!! You will love this beautiful updated home located in palm bay within the villages of bayport! As soon as you enter into the gated community of palm bay, you will feel like you are in a mediterranean seaside village, away from it all! This lovely home and neighborhood is just perfect for the boating enthusiast. This home has easy to maintain florida landscaping, so you can enjoy your time outdoors around the huge pool area, deck or fishing from your dock. Just hop in your boat and go for a sunset cruise or dinner at nearby bahama breeze. The moment you enter this home, you will be amazed at the soaring ceilings, the wall of sliding glass doors, and the open floor plan. Beautiful brazilian cherry wood flooring throughout the living area, creates an elegant but casual vibe. The custom kitchen is beautifully appointed with cherry cabinetry, granite countertops, tile backsplash, ss appliances and a bosch dishwasher. A wall of cabinet space with pull out drawers creates a ton of storage and pantry space. The kitchen is open to the family room with a breakfast bar for chatting with the cook and a separate dinette, with a custom built in bar or buffet area. Great for entertaining!! The family room is spacious yet cozy, with a full pool bath leading to the outside pool and dock area. Heading upstairs, you will find the spacious 3 bedrooms and 2 more baths. The owners suite is huge, with room for a separate sitting area, with plantation shutters, and a large walk in closet. The owners private bath is absolutely stunning with a free standing soaker tub, large tiled shower, and 2 separate vanities with marble countertops. Just gorgeous!! The other 2 bedrooms are nice sized and separated by a jack n' jill full sized bath. The loft area in hallway has a huge linen closet, with lots of storage and a beautiful view overlooking downstairs. Now for the outside!! You will love the screened in pool area, with beautiful surrounding pavers, lots of room for bbq, alfresco dining, or lounging by the pool. The pool is over sized and is great for swimming laps or floating the day away with your favorite libation. Don't forget about your accessible pool bath to shower off after your day outside, so no wet feet running through the house! You can also hang out on the expansive composite deck or go down to the dock to share dock tails with neighbors and friends. So many outdoor spaces with this home, it's like extra living room space but outdoors! This home has been well maintained over the years and pride of ownership shows!! Lots of upgrades to include: all new impact windows and sliding doors (2018), new tile roof (2019) plantation shutters thorughout, pebble tech pool surface,composite decking and dock all around outside area, electric car voltage ready, hanging garage rack storage and more! Palm bay is a great neighborhood with lots of social events, tennis & pickleball courts, picnic / playground area, and dog park within a short distance, just next to the entrance gate. Great location, only 10 15 mins to the airport, downtown and 30 mins to the beaches. Easy access to both sides of the bay! Great schools, including berkeley prep only 5 mins away! Lots of restaurants, shopping and activities nearby. Come and see what a great place this would be to drop your anchor! No hurricane damage or flooding after the last 2 hurricanes, high & dry!
Payment Calculator
- Principal & Interest -
- Property Tax $
- Home Insurance $
- HOA Fees $
- Monthly -
For a Fast & FREE Mortgage Pre-Approval Apply Now
Apply Now
 Apply Now
Apply NowFeatures
Building and Construction
- Covered Spaces: 0.00
- Exterior Features: Private Mailbox, Sidewalk, Sliding Doors, Sprinkler Metered
- Flooring: Carpet, Hardwood, Tile
- Living Area: 2545.00
- Roof: Tile
Land Information
- Lot Features: Flood Insurance Required, FloodZone, In County, Landscaped, Near Marina, Sidewalk, Paved, Private
School Information
- High School: Alonso-HB
- Middle School: Davidsen-HB
- School Elementary: Bay Crest-HB
Garage and Parking
- Garage Spaces: 2.00
- Open Parking Spaces: 0.00
- Parking Features: Garage Door Opener, Garage Faces Side
Eco-Communities
- Pool Features: In Ground, Outside Bath Access, Salt Water, Screen Enclosure
- Water Source: Public
Utilities
- Carport Spaces: 0.00
- Cooling: Central Air
- Heating: Central, Electric
- Pets Allowed: Breed Restrictions, Cats OK, Dogs OK, Yes
- Sewer: Public Sewer
- Utilities: Cable Available, Electricity Connected, Fiber Optics, Public, Sewer Connected, Underground Utilities, Water Connected
Amenities
- Association Amenities: Basketball Court, Fence Restrictions, Gated, Park, Pickleball Court(s), Playground, Security, Tennis Court(s), Vehicle Restrictions
Finance and Tax Information
- Home Owners Association Fee Includes: Escrow Reserves Fund, Management, Private Road, Recreational Facilities, Security
- Home Owners Association Fee: 380.00
- Insurance Expense: 0.00
- Net Operating Income: 0.00
- Other Expense: 0.00
- Tax Year: 2024
Other Features
- Appliances: Built-In Oven, Convection Oven, Cooktop, Dishwasher, Dryer, Electric Water Heater, Microwave, Refrigerator, Washer, Water Softener
- Association Name: Wise Property Mgmt / Cody Glass
- Association Phone: 813-968-5665
- Country: US
- Furnished: Unfurnished
- Interior Features: Ceiling Fans(s), High Ceilings, Open Floorplan, PrimaryBedroom Upstairs, Solid Wood Cabinets, Stone Counters, Walk-In Closet(s), Window Treatments
- Legal Description: PALM BAY PHASE II LOT 41
- Levels: Two
- Area Major: 33615 - Tampa / Town and Country
- Occupant Type: Owner
- Parcel Number: U-33-28-17-0BM-000000-00041.0
- Possession: Close Of Escrow
- Style: Mediterranean
- View: Water
- Views: 54
- Zoning Code: PD
Similar Properties
Nearby Subdivisions
Bay Crest Park
Bay Crest Park Unit 04
Bay Crest Park Unit 05
Bay Crest Park Unit 06
Bay Crest Park Unit 08
Bay Crest Park Unit 09
Bay Crest Park Unit 10-a
Bay Crest Park Unit 11
Bay Crest Park Unit 21
Bay Port Colony Ph Ii Un I
Bay Port Colony Ph Iii Un 1
Bayport Village
Bayside South
Bayside Village
Bayside West
Byars Heights
Byars Heights Resub Of Blk 5
Canal Shores Sub
Elliott Harrison Sub
Elliott & Harrison Sub
Essex Downs
Hamilton Park
Holiday Village Sec 4
Holliday Vlg Sec 1
Lake Crest Manor
Mecca City
Palm Bay Ph 1
Palm Bay Ph Ii
Pat Acres 3rd Add
Pat Acres 4th Add
Plouff Sub 3rd Add
River Oaks Estates
Rocky Creek Estates
Rocky Ford
Rocky River Sites
San Marino Bay Estates
Sunray Estates
Sunray Estates Unit 2
Sweetwater Sub
Sweetwater Sub Fourth Add
Sweetwater Sub Second Add
Tampa Shores
Tampa Shores Inc #1 Un 1a Rep
Tampa Shores Inc 1
Tampa Shores Inc 1 Un 1a Rep
The Reserve Of Old Tampa Bay
Timberlane Sub
Timberlane Sub Unit 1
Town Country Park Un 23
Town N Country Park
Town Park Ph 2
Towne Park Ph 1
Townn Country Park
Townn Country Park Un 01
Townn Country Park Un 02
Townn Country Park Un 03
Townn Country Park Un 05
Townn Country Park Un 06
Townn Country Park Un 07
Townn Country Park Un 11
Townn Country Park Un 14
Townn Country Park Unit 38
Treehouses At Mohr Loop
Unplatted
Waterfront Estates
West Bay Ph 1
West Bay Ph Iii
West Bay Phase 1
Wood Lake Ph 1
Wood Lake Ph 1 Unit 1
Wood Lake Phase 1

- Natalie Gorse, REALTOR ®
- Tropic Shores Realty
- Office: 352.684.7371
- Mobile: 352.584.7611
- Fax: 352.584.7611
- nataliegorse352@gmail.com



















































