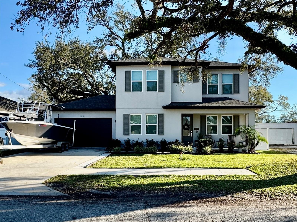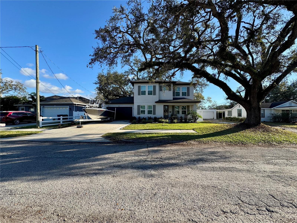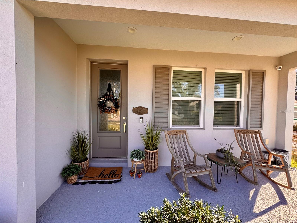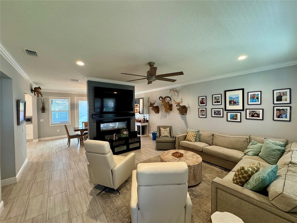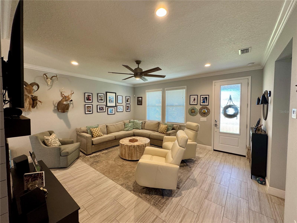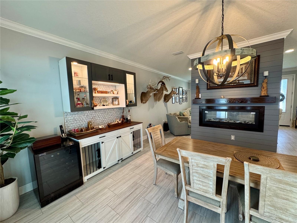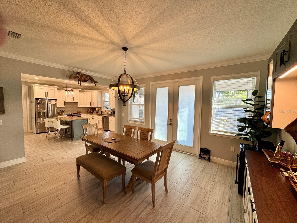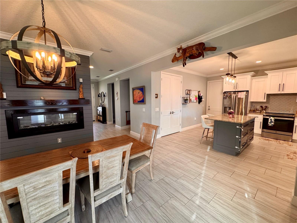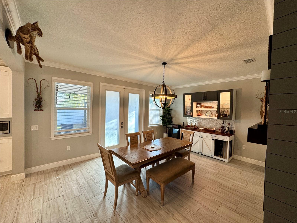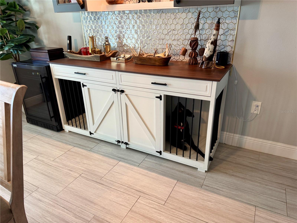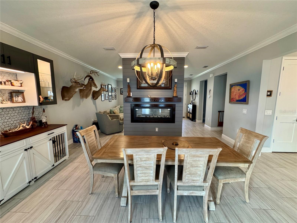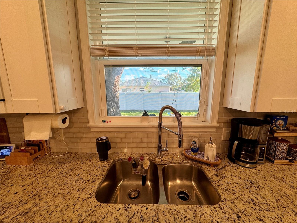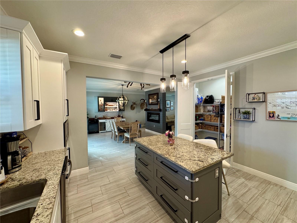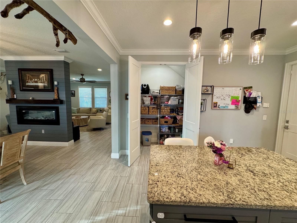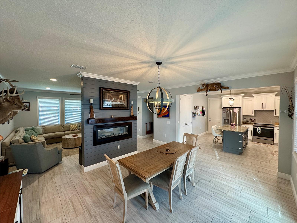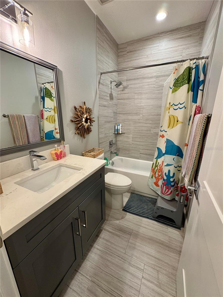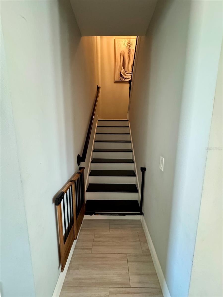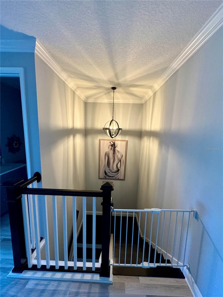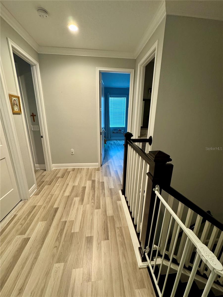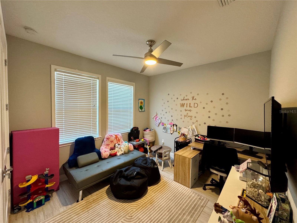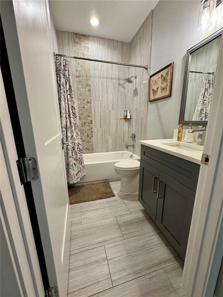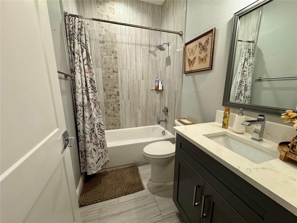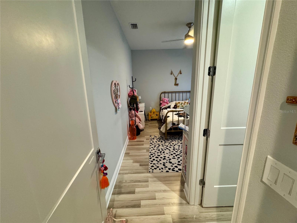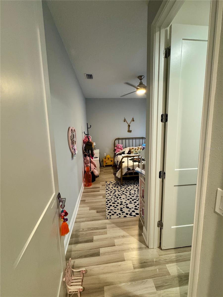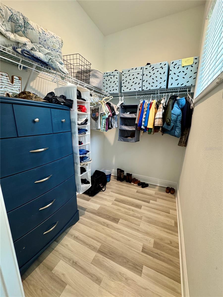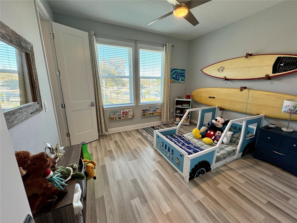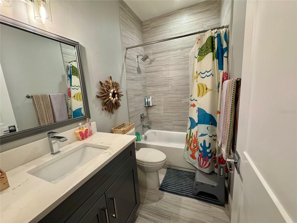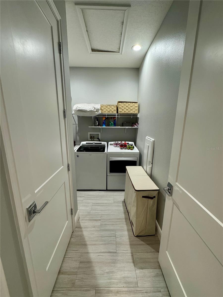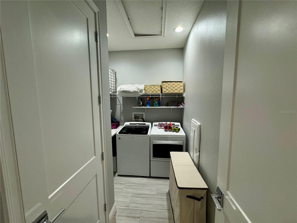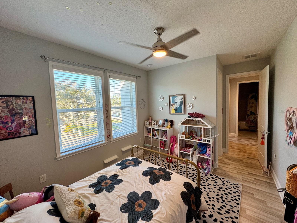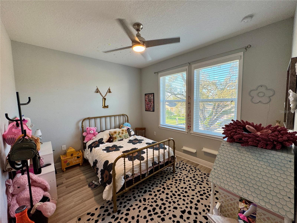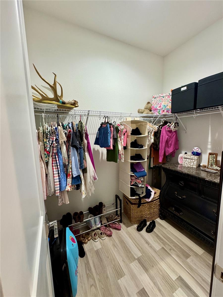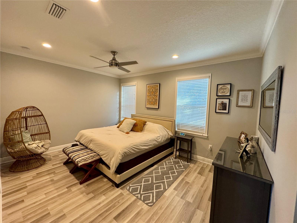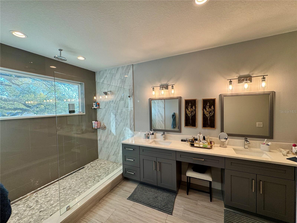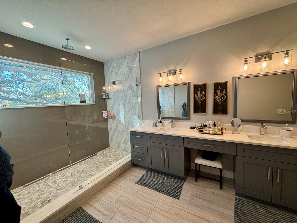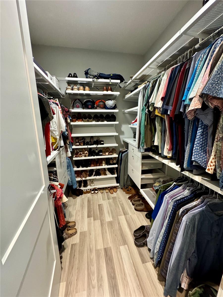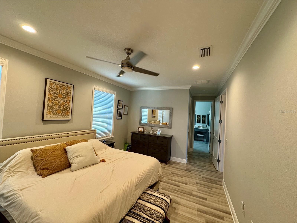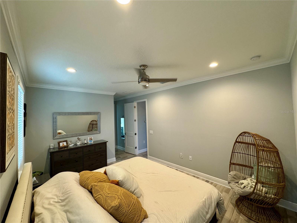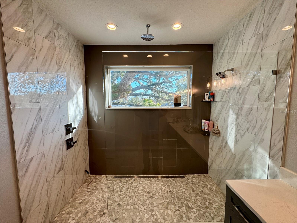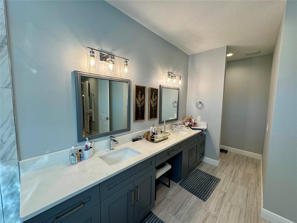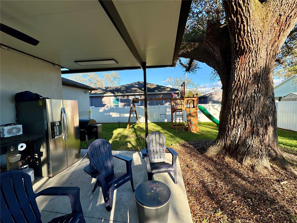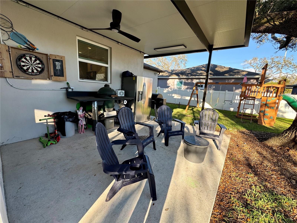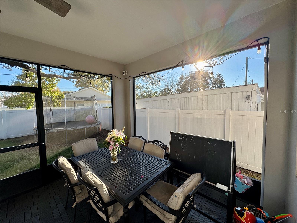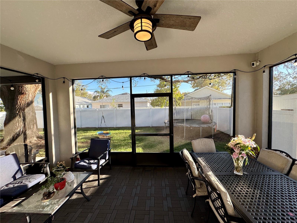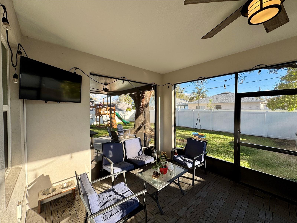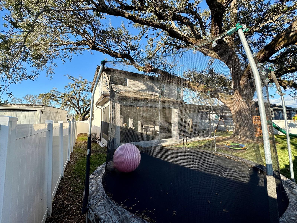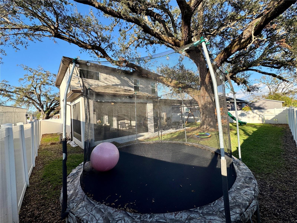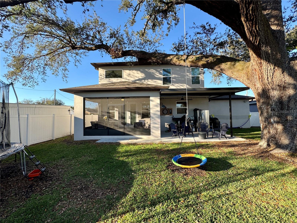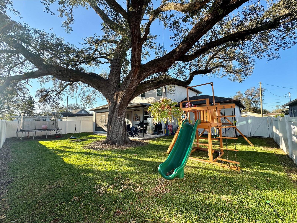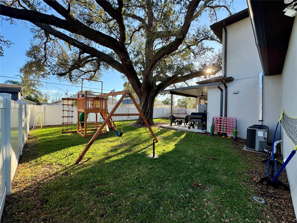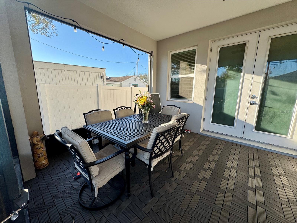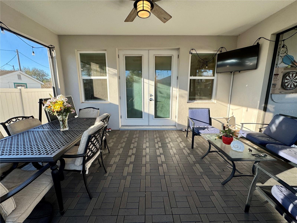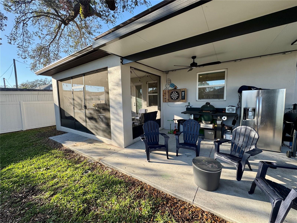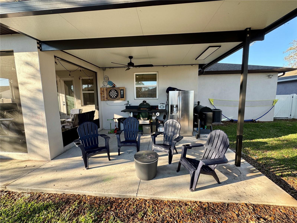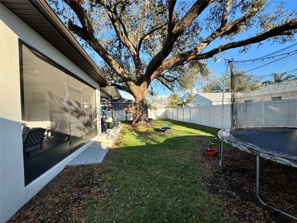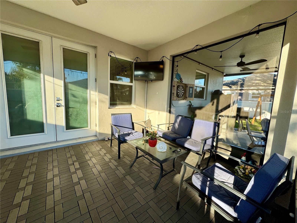3012 Leroy Street, TAMPA, FL 33607
Property Photos
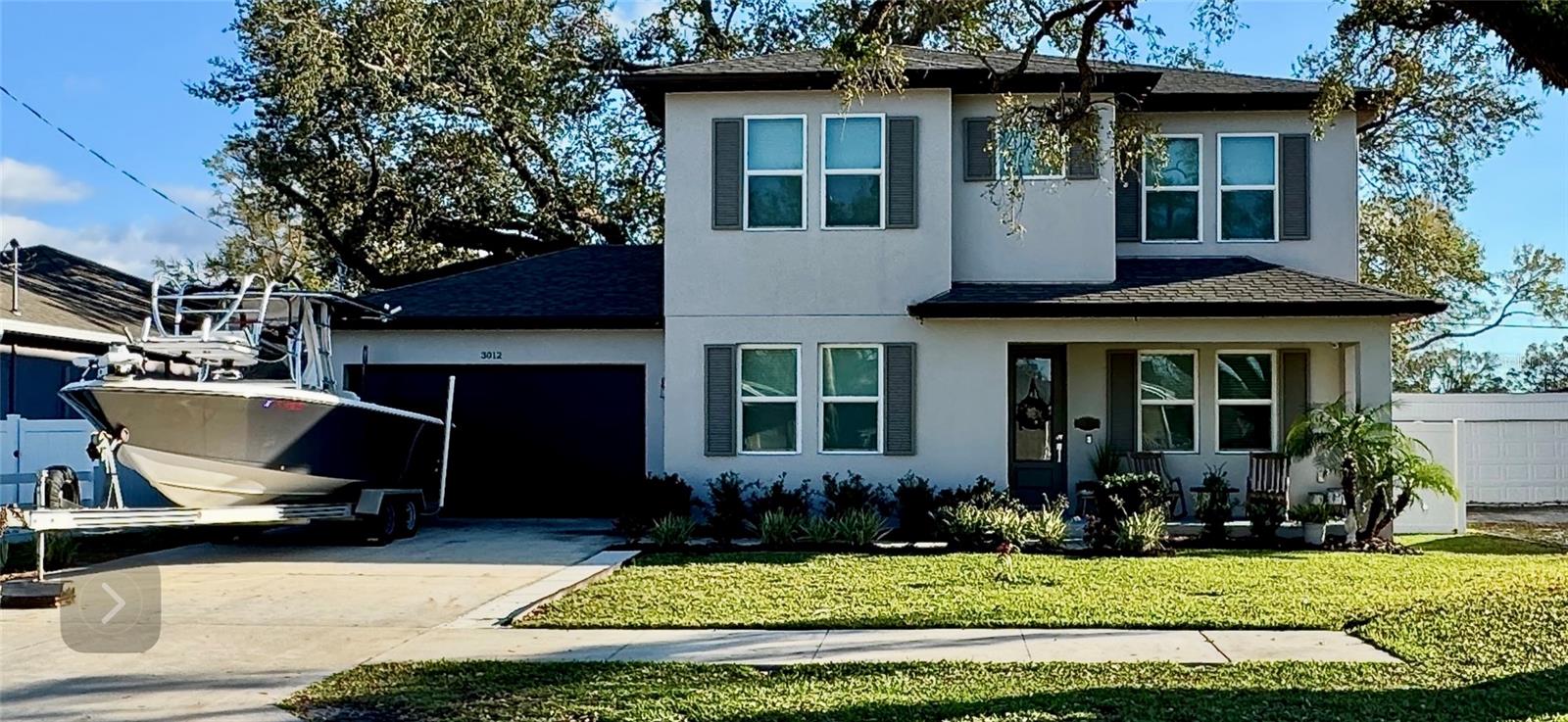
Would you like to sell your home before you purchase this one?
Priced at Only: $784,999
For more Information Call:
Address: 3012 Leroy Street, TAMPA, FL 33607
Property Location and Similar Properties
- MLS#: TB8355263 ( Residential )
- Street Address: 3012 Leroy Street
- Viewed: 25
- Price: $784,999
- Price sqft: $324
- Waterfront: No
- Year Built: 2020
- Bldg sqft: 2421
- Bedrooms: 4
- Total Baths: 3
- Full Baths: 3
- Garage / Parking Spaces: 2
- Days On Market: 86
- Additional Information
- Geolocation: 27.9716 / -82.4918
- County: HILLSBOROUGH
- City: TAMPA
- Zipcode: 33607
- Subdivision: Drews John H Sub Blks 1 To 10
- Elementary School: Tampa Bay Boluevard HB
- Middle School: Madison HB
- High School: Jefferson
- Provided by: CHARLES RUTENBERG REALTY INC
- Contact: Robert Houser
- 727-538-9200

- DMCA Notice
-
DescriptionExperience Exceptional Living in the Heart of Tampa Bay! Welcome to this exceptional two story home, located just blocks away from the renowned Raymond James Stadium, putting you at the center of everything Tampa Bay has to offer. Whether you're catching a game or enjoying a night out, the convenience of this prime location cannot be beat. As you enter, you'll be greeted by an inviting open concept floor plan that exudes modern elegance and offers an effortless flow throughout the home. Featuring four spacious bedrooms, three full bathrooms, and a two car garage, this home is designed for comfort and functionality. The interior is beautifully finished with high end materials, ensuring both style and durability. The lower level boasts sleek ceramic tile flooring, adding a touch of sophistication to the living areas. The chef inspired kitchen is truly the heart of the home, showcasing 42'' soft close cabinets, luxurious granite countertops, and top of the line stainless steel appliances perfect for preparing gourmet meals or hosting family gatherings. The home's design is both practical and secure, equipped with upgraded hurricane resistant windows for ultimate peace of mind during storm season. On the main floor, youll find a versatile bedroom that could easily serve as a home office, complemented by a conveniently located full bathroom. Upstairs, the private sanctuary of the master suite awaits, complete with a spacious walk in closet outfitted with an Alfa custom closet system, and a spa like en suite bathroom featuring dual vanities and a luxurious walk in shower. The second floor also includes two generously sized bedrooms and another well appointed full bathroom, all finished with elegant vinyl flooring. Step outside to a beautifully landscaped yard and a screened in lanai, offering the perfect space for enjoying the fantastic Tampa Bay weather. Whether you're hosting friends or relaxing in solitude, this outdoor space is ideal for every occasion. Don't miss the chance to call this remarkable property your new home! With its central location, thoughtful design, and exquisite finishes, this home is truly a gem in one of Tampa Bays most desirable neighborhoods. Schedule a tour today and discover all that this stunning residence has to offer!
Payment Calculator
- Principal & Interest -
- Property Tax $
- Home Insurance $
- HOA Fees $
- Monthly -
For a Fast & FREE Mortgage Pre-Approval Apply Now
Apply Now
 Apply Now
Apply NowFeatures
Building and Construction
- Covered Spaces: 0.00
- Exterior Features: Hurricane Shutters, Irrigation System
- Flooring: Ceramic Tile, Vinyl, Wood
- Living Area: 2421.00
- Roof: Shingle
School Information
- High School: Jefferson
- Middle School: Madison-HB
- School Elementary: Tampa Bay Boluevard-HB
Garage and Parking
- Garage Spaces: 2.00
- Open Parking Spaces: 0.00
- Parking Features: Driveway, On Street
Eco-Communities
- Water Source: Public
Utilities
- Carport Spaces: 0.00
- Cooling: Central Air
- Heating: Central, Electric
- Sewer: Public Sewer
- Utilities: Cable Connected, Electricity Connected, Sewer Connected, Water Connected
Finance and Tax Information
- Home Owners Association Fee: 0.00
- Insurance Expense: 0.00
- Net Operating Income: 0.00
- Other Expense: 0.00
- Tax Year: 2024
Other Features
- Appliances: Dishwasher, Disposal, Dryer, Electric Water Heater, Exhaust Fan, Range, Refrigerator, Washer
- Country: US
- Interior Features: Ceiling Fans(s), Crown Molding, High Ceilings, Living Room/Dining Room Combo, Open Floorplan, PrimaryBedroom Upstairs, Smart Home, Walk-In Closet(s)
- Legal Description: DREW'S JOHN H SUB BLKS 1 TO 10 AND 14 TO 33 W 31.50 FT OF LOT 4 AND E 37 FT OF LOT 5 BLOCK 30
- Levels: Two
- Area Major: 33607 - Tampa
- Occupant Type: Owner
- Parcel Number: A-10-29-18-4OR-000030-00004.0
- Style: Contemporary
- Views: 25
- Zoning Code: RS-50
Nearby Subdivisions
Baisdens Add To West Tam
Bayamo
Belvedere Park
Benjamins 2nd Add To Wes
Benjamins Add To West Ta
Benjamins Add To West Tampa
Bouton Skinners Add
Bouton & Skinners Add
Bouton And Skinners Addition T
Bowman Heights
Cypress Estates
Drew's John H Sub Blks 1 To 10
Drews John H 1st Ext
Drews John H Sub Blks 1 To 10
El Cerro
Ivy Oak Estates
John H Drews
John H Drews First Ext
Lincoln Gardens
Los Cien
Mac Farlane Park
Mac Farlanes Hermanns Ad
Mac Farlanes Rev Map Of Add
Mac Farlanes Rev Map Of Additi
Mac Farlanes Rev Map Of Adds W
Macfarlane Park
Macfarlane Park Blocks 11 Thru
Michigan Heights
North Hyde Park
North Rosedale
Princess Park 1
Richardsons Village
Richardsons Village Subdivisi
Rio Vista
Rivercrest
Sailport Resort Condo On
West Naples
West Tampa
West Tampa Heights
Winton Park

- Natalie Gorse, REALTOR ®
- Tropic Shores Realty
- Office: 352.684.7371
- Mobile: 352.584.7611
- Fax: 352.584.7611
- nataliegorse352@gmail.com

