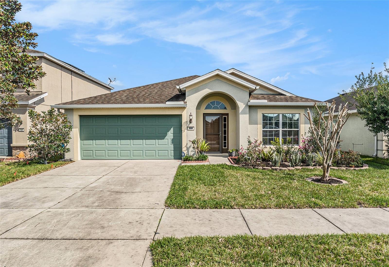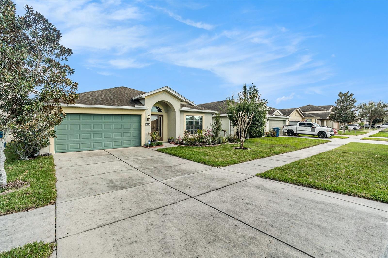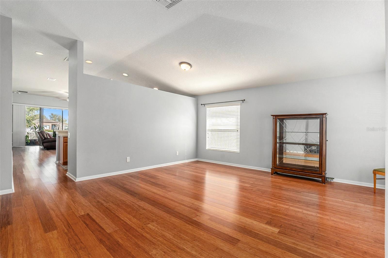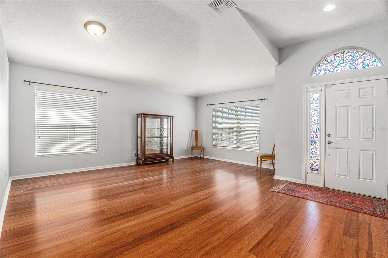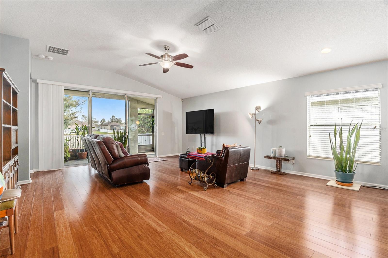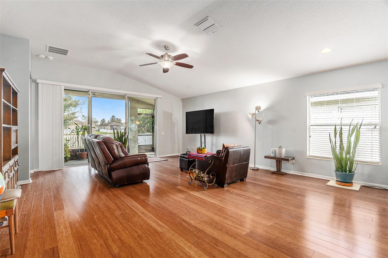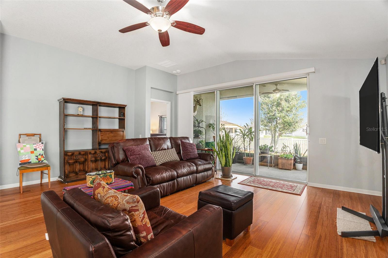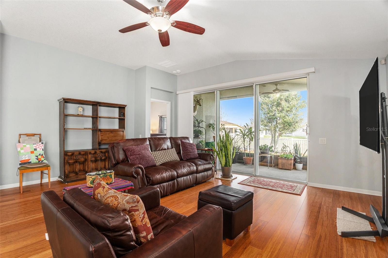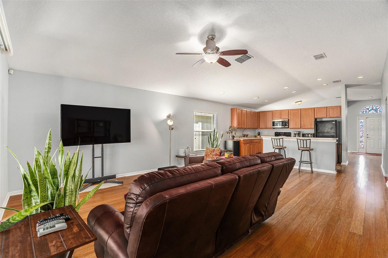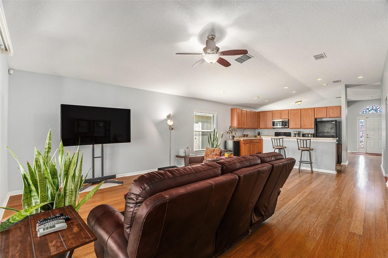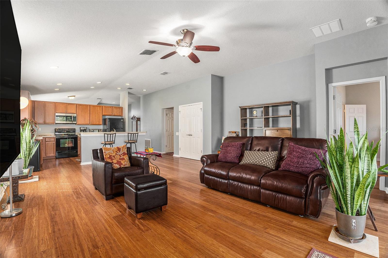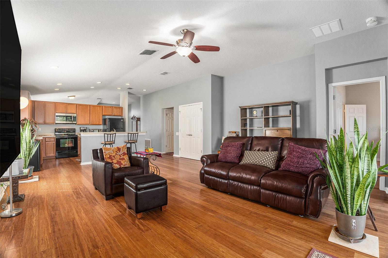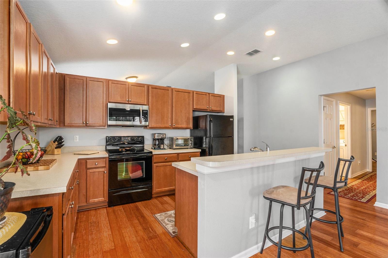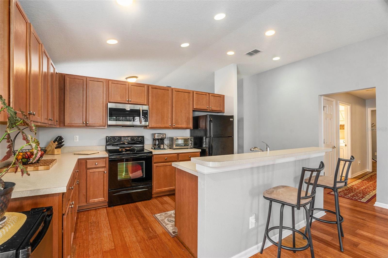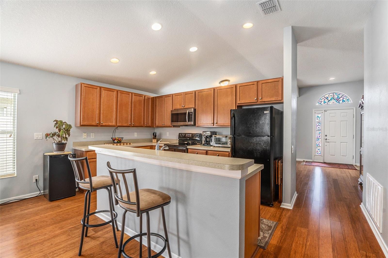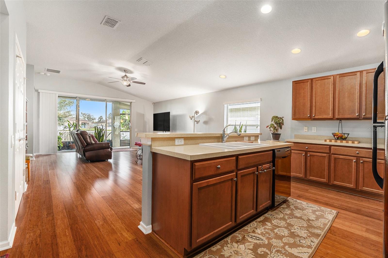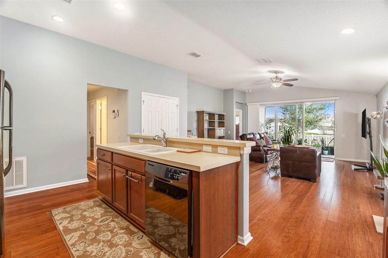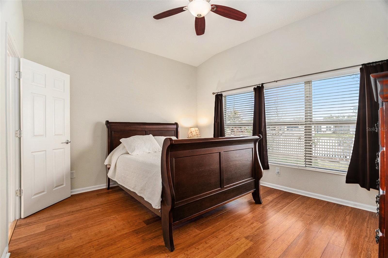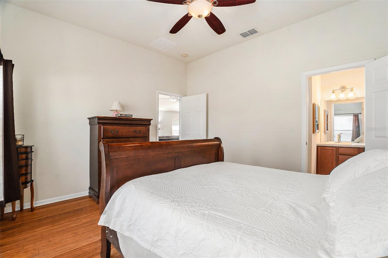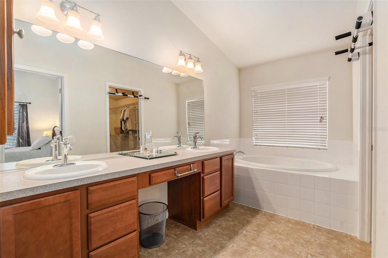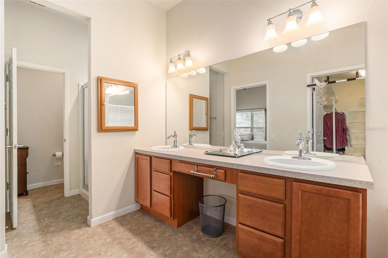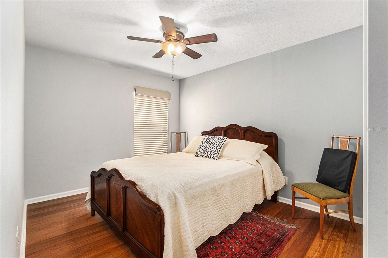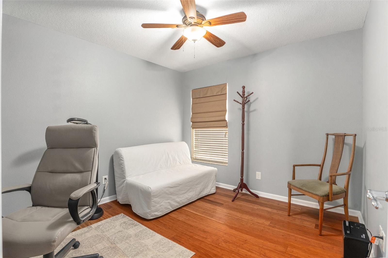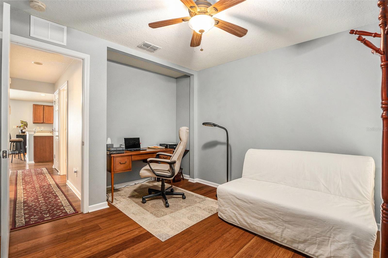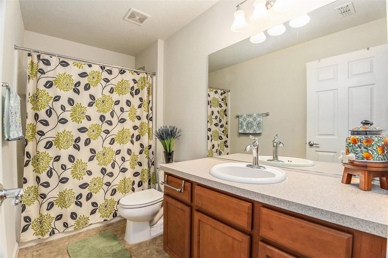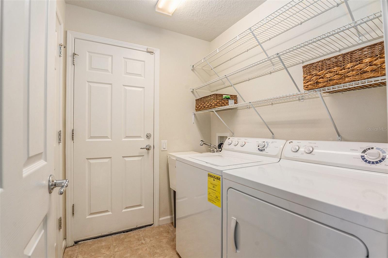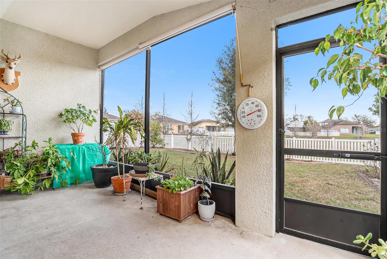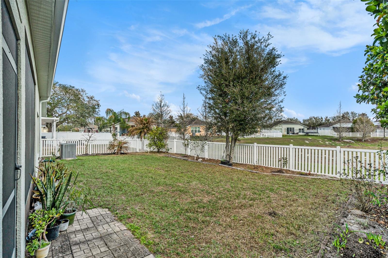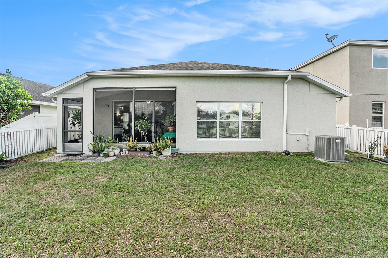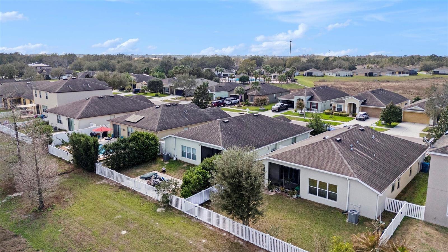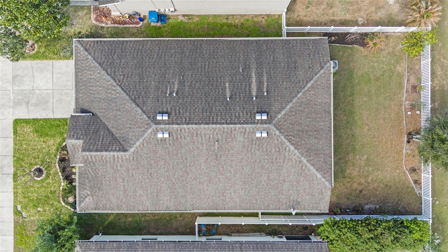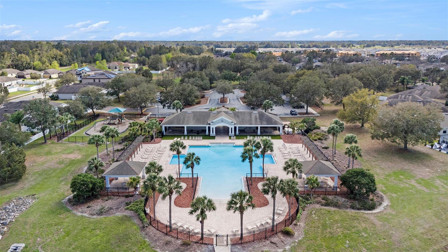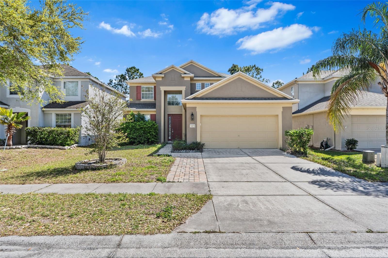808 Alpine Thistle Drive, BROOKSVILLE, FL 34604
Property Photos
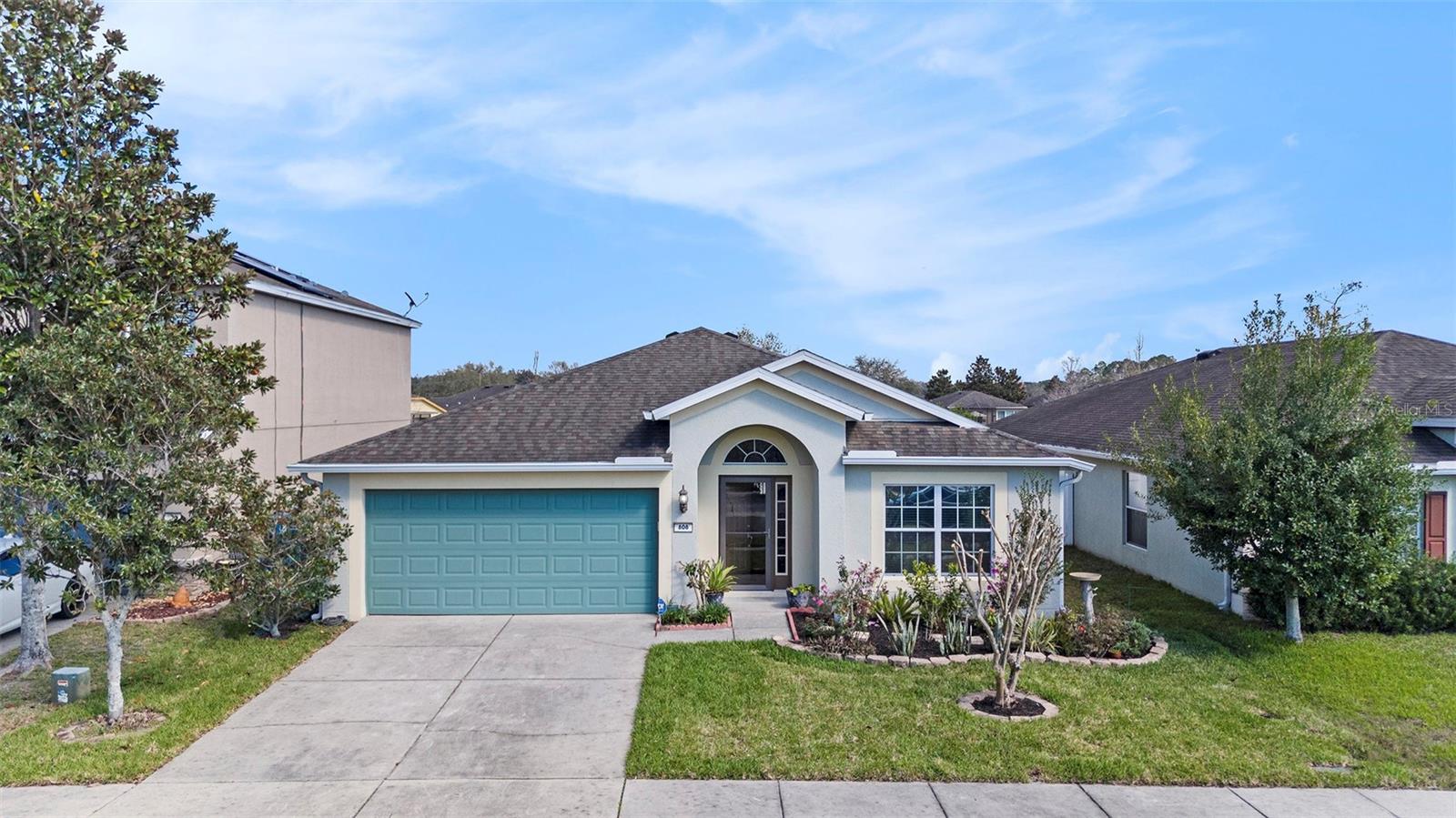
Would you like to sell your home before you purchase this one?
Priced at Only: $325,000
For more Information Call:
Address: 808 Alpine Thistle Drive, BROOKSVILLE, FL 34604
Property Location and Similar Properties
- MLS#: TB8356033 ( Residential )
- Street Address: 808 Alpine Thistle Drive
- Viewed: 10
- Price: $325,000
- Price sqft: $75
- Waterfront: No
- Year Built: 2012
- Bldg sqft: 4356
- Bedrooms: 3
- Total Baths: 2
- Full Baths: 2
- Garage / Parking Spaces: 2
- Days On Market: 33
- Additional Information
- Geolocation: 28.4438 / -82.4769
- County: HERNANDO
- City: BROOKSVILLE
- Zipcode: 34604
- Subdivision: Trillium Village C Ph 2a
- Elementary School: Brooksville Elementary
- Middle School: Powell Middle
- High School: Natures Coast Technical High S
- Provided by: EXP REALTY LLC
- Contact: Gus Isaza
- 888-883-8509

- DMCA Notice
-
DescriptionThis beautifully maintained single family home in the heart of Brooksville, FL. This stunning residence have open concept layout adding warmth and elegance to every room. The modern kitchen is equipped with ample cabinetry, sleek appliances, and a breakfast bar, perfect for casual dining. Additional upgrades include a whole home water treatment system, ensuring clean and high quality water for everyday use, engineered hardwood floors throughout. The property also includes an attached garage, a well manicured yard, and a spacious primary suite with a walk in closet. Nestled in a serene neighborhood, this home is conveniently located near shopping, dining, parks, and recreational facilities. Brooksville is known for its charming historic district, beautiful nature trails, and family friendly atmosphere. Residents enjoy proximity to top rated schools, including Moton Elementary, Powell Middle, and Nature Coast Technical High School, all part of the highly regarded Hernando County School District. Experience comfort, style, and convenience in this exceptional Brooksville homeschedule your private tour today!
Payment Calculator
- Principal & Interest -
- Property Tax $
- Home Insurance $
- HOA Fees $
- Monthly -
For a Fast & FREE Mortgage Pre-Approval Apply Now
Apply Now
 Apply Now
Apply NowFeatures
Building and Construction
- Covered Spaces: 0.00
- Exterior Features: Garden, Irrigation System
- Flooring: Hardwood
- Living Area: 1814.00
- Roof: Shingle
School Information
- High School: Natures Coast Technical High School
- Middle School: Powell Middle
- School Elementary: Brooksville Elementary
Garage and Parking
- Garage Spaces: 2.00
- Open Parking Spaces: 0.00
Eco-Communities
- Water Source: Public
Utilities
- Carport Spaces: 0.00
- Cooling: Central Air
- Heating: Central
- Pets Allowed: Yes
- Sewer: Public Sewer
- Utilities: Electricity Connected, Public, Water Connected
Amenities
- Association Amenities: Clubhouse, Playground, Pool
Finance and Tax Information
- Home Owners Association Fee: 97.00
- Insurance Expense: 0.00
- Net Operating Income: 0.00
- Other Expense: 0.00
- Tax Year: 2024
Other Features
- Appliances: Dishwasher, Dryer, Electric Water Heater, Range, Refrigerator, Washer, Water Filtration System
- Association Name: Anette Jones
- Country: US
- Interior Features: Ceiling Fans(s), Eat-in Kitchen, High Ceilings, Kitchen/Family Room Combo, Living Room/Dining Room Combo, Open Floorplan, Primary Bedroom Main Floor, Solid Wood Cabinets, Thermostat, Walk-In Closet(s)
- Legal Description: TRILLIUM VILLAGE C PH 2A BLK 23 LOT 3
- Levels: One
- Area Major: 34604 - Brooksville/Masaryktown/Spring Hill
- Occupant Type: Owner
- Parcel Number: R35-223-18-3711-0230-0030
- Views: 10
Similar Properties
Nearby Subdivisions
Ac Ayers Rdwisconpkwy E
Acreage
Barnes Add. To Brooksville
Deerfield Estates
Garden Grove
Glen Raven Phase 1
Hernando Oaks Ph 1
Hernando Oaks Ph 2
Hernando Oaks Phase 3
Hidden Oaks Class 1 Sub
Hidden Oaks - Class 1 Sub
Masaryktown
No Sub
Not In Hernando
Not On List
Oakwood Acres
Oakwood Acres Div 2
Oakwood Acres Division 2
Olson - Class 1 Sub
Potterfield Garden Ac Jj 1st
Potterfield Garden Ac N
Potterfield Gdn Ac Jj 1st Add
Potterfield Gdn Ac Sec Jj
Potterfield Gdn Ac Sec Jjj
Sea Gate Village
Seagate Village
Silver Ridge
Spring Ridge
Springwood Estate
Springwood Estates
Springwood Estates Unit 6
Suncoast Lndg Ph 1
Tangerine Estates
Trails At Rivard Ph 1 2 6
Trails At Rivard Ph 12 6
Trails At Rivard Phs 1,2 And 6
Trillium Village A
Trillium Village B
Trillium Village C
Trillium Village C Ph 2a
Trillium Village D
Trillium Village E
Trillium Village E Ph 1
Trillium Village E Ph 2
Unplatted

- Natalie Gorse, REALTOR ®
- Tropic Shores Realty
- Office: 352.684.7371
- Mobile: 352.584.7611
- Fax: 352.584.7611
- nataliegorse352@gmail.com

