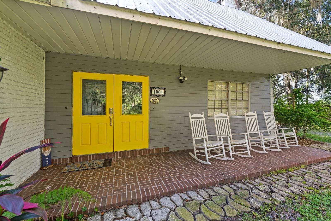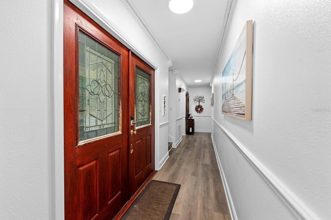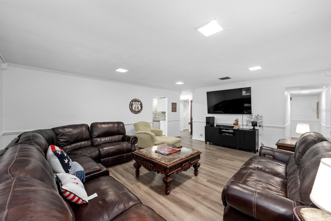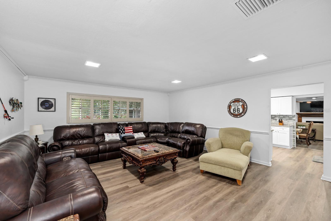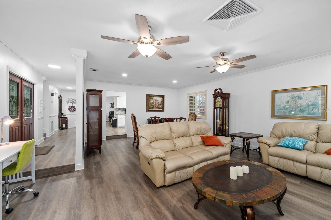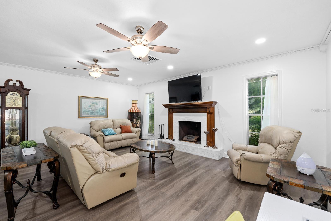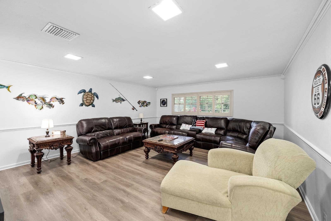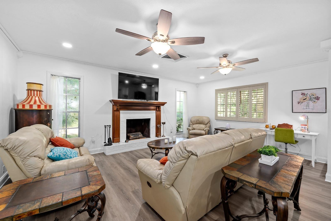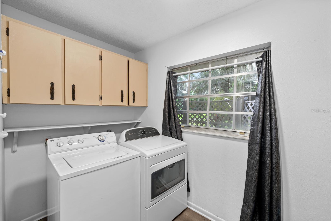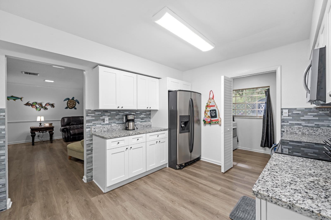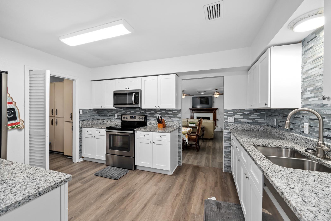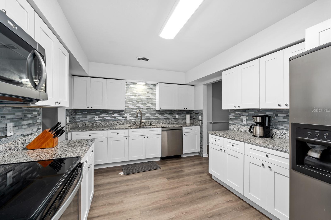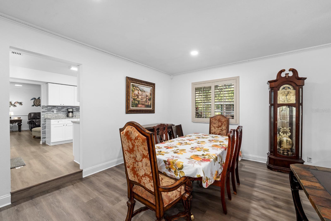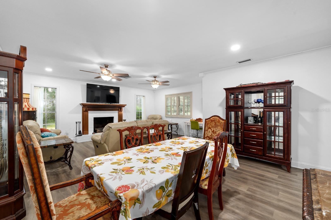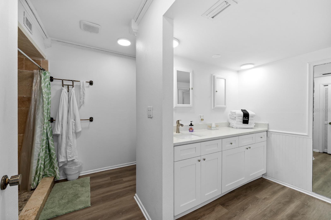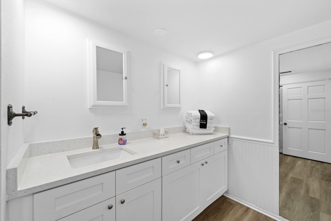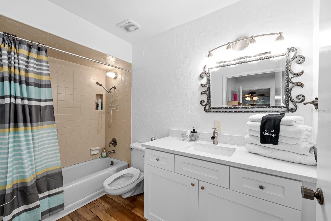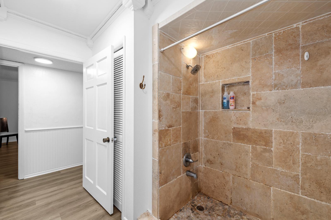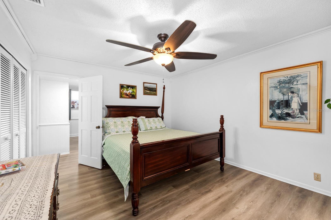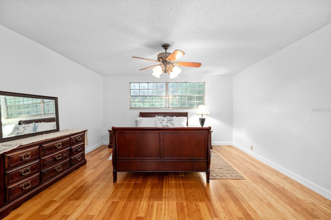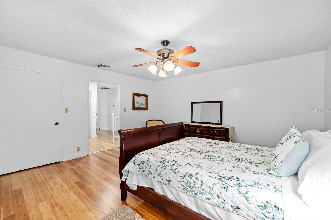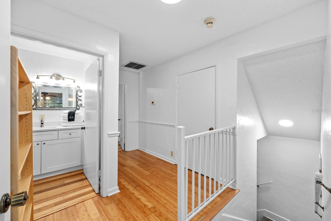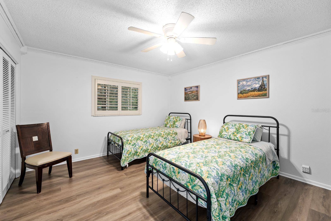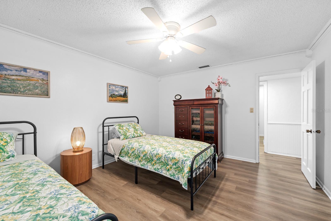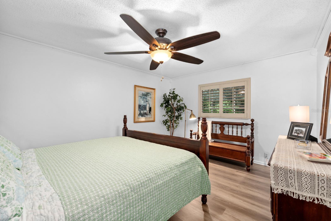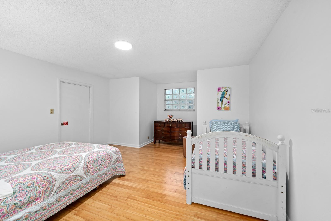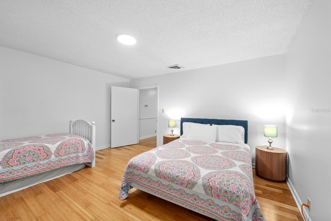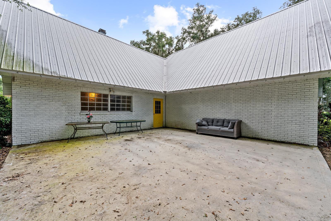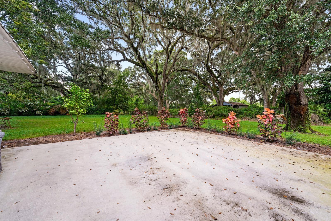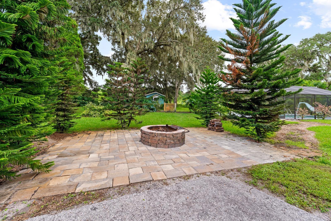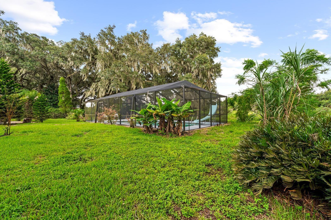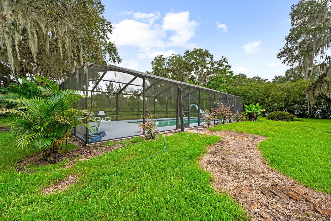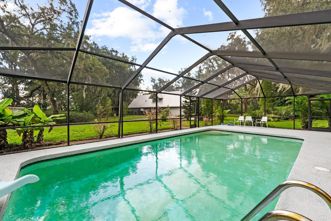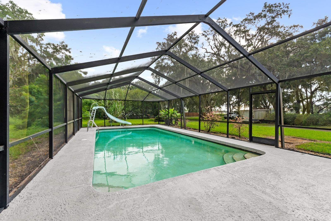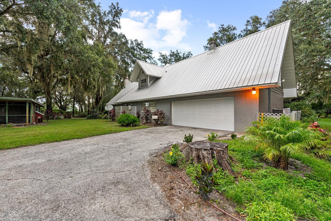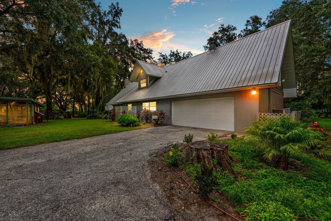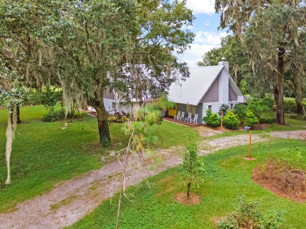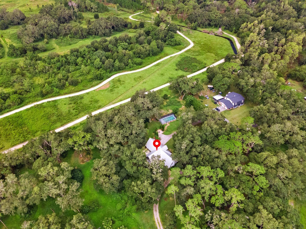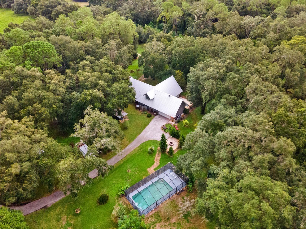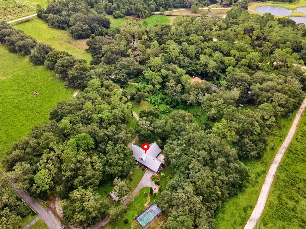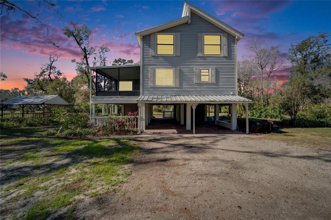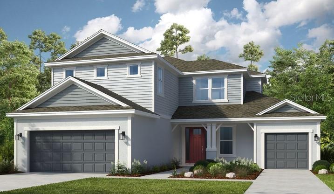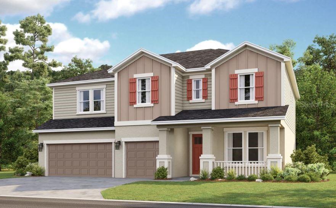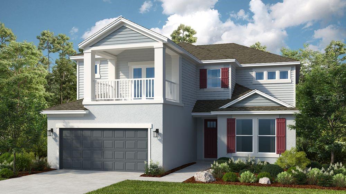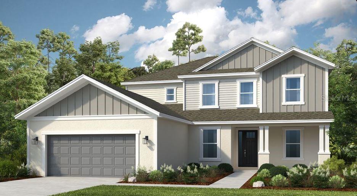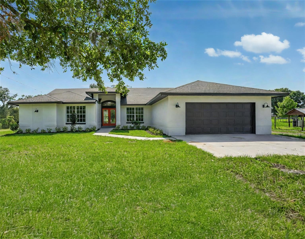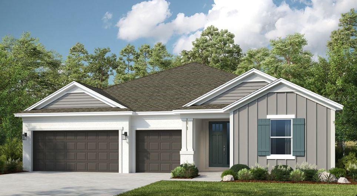1001 Crocker Lane, PLANT CITY, FL 33565
Property Photos
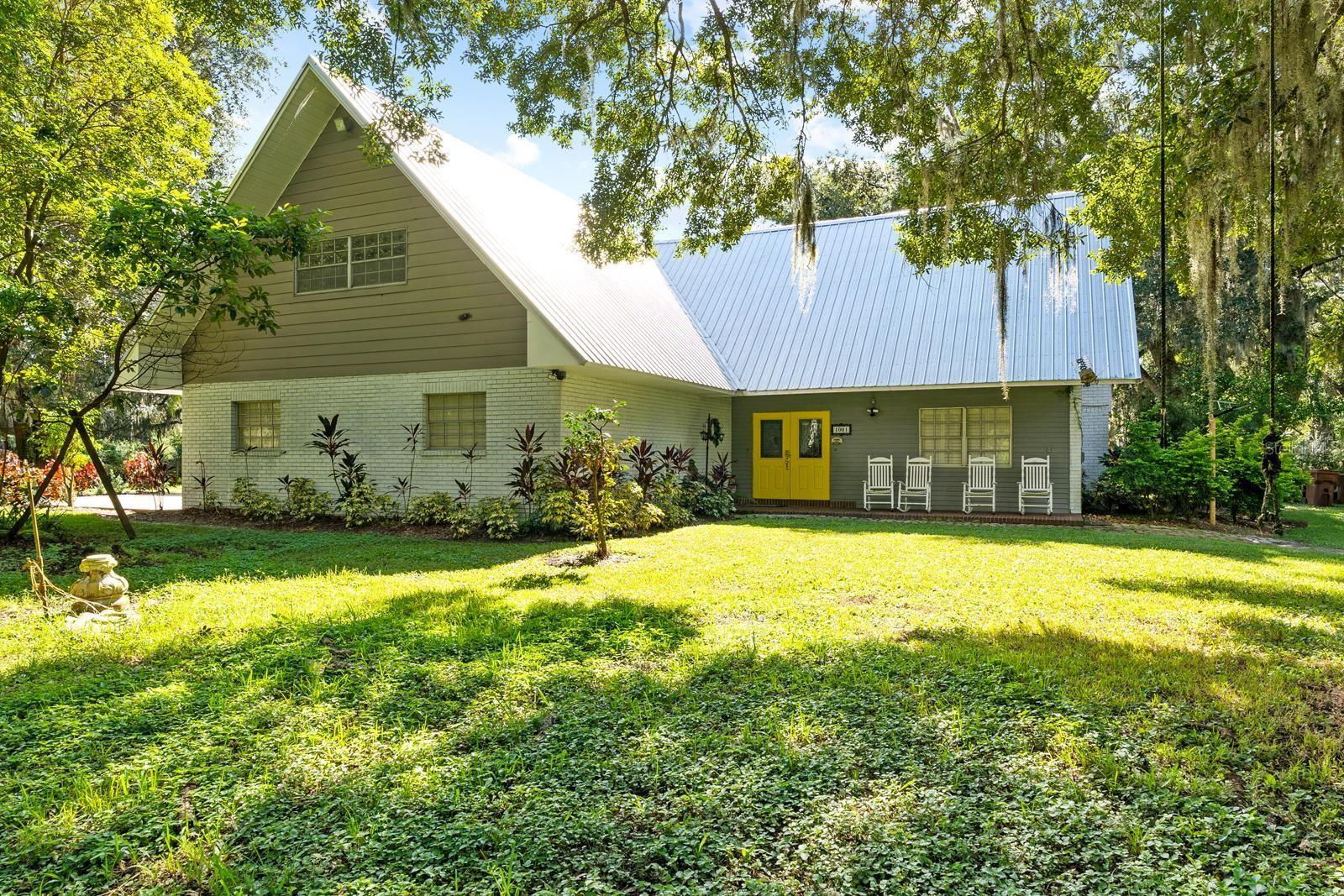
Would you like to sell your home before you purchase this one?
Priced at Only: $695,000
For more Information Call:
Address: 1001 Crocker Lane, PLANT CITY, FL 33565
Property Location and Similar Properties
- MLS#: TB8356440 ( Residential )
- Street Address: 1001 Crocker Lane
- Viewed: 30
- Price: $695,000
- Price sqft: $194
- Waterfront: No
- Year Built: 1974
- Bldg sqft: 3587
- Bedrooms: 4
- Total Baths: 2
- Full Baths: 2
- Garage / Parking Spaces: 2
- Days On Market: 87
- Additional Information
- Geolocation: 28.0737 / -82.1274
- County: HILLSBOROUGH
- City: PLANT CITY
- Zipcode: 33565
- Subdivision: Crocker Place
- Elementary School: Bryan Plant City
- Middle School: Tomlin
- High School: Plant City
- Provided by: KELLER WILLIAMS SUBURBAN TAMPA
- Contact: Anthony McKenzie
- 813-684-9500

- DMCA Notice
-
Description!Welcome to 1001 Crocker Lane, Plant City, FL As you approach 1001 Crocker Lane, youll be greeted by a picturesque drive through the lush, green landscapes of Plant City. The tranquil surroundings set the stage for the serene lifestyle that awaits you. The drive culminates at the fork in the lane, where a right turn leads you to the welcoming front door of your new home. Discover the charm of this beautiful property nestled in the heart of Plant City. This stunning home, now offered at the reduced price of $695,000 (previously $730,000), offers a perfect blend of modern amenities and serene countryside living. Enjoy an open floor plan with ample natural light, perfect for entertaining guests or relaxing with family. Equipped with state of the art appliances, granite countertops, and plenty of storage space, this kitchen is a chefs dream. Retreat to spacious bedrooms with large closets and en suite bathrooms, providing a private sanctuary for rest and relaxation. Step outside to a beautifully landscaped yard, featuring lush greenery and a spacious patio area. The patio is perfect for outdoor dining, equipped with a built in bon fire/ grill and seating area, making it ideal for hosting barbecues or enjoying a quiet evening. Dive into your private screened in pool, offering a refreshing escape from the Florida heat. The pool area is perfect for swimming, lounging, and enjoying the outdoors without the hassle of insects. Theres also plenty of room for gardening or recreational activities, ensuring you can make the most of your outdoor space. Conveniently located near top rated schools, shopping centers, and recreational facilities, this home ensures you have everything you need within reach. Take advantage of this new pricing! Schedule a viewing today and experience the best of Plant City living.
Payment Calculator
- Principal & Interest -
- Property Tax $
- Home Insurance $
- HOA Fees $
- Monthly -
For a Fast & FREE Mortgage Pre-Approval Apply Now
Apply Now
 Apply Now
Apply NowFeatures
Building and Construction
- Covered Spaces: 0.00
- Exterior Features: Garden, Lighting, Storage
- Flooring: Hardwood, Tile
- Living Area: 3587.00
- Roof: Metal
Property Information
- Property Condition: Completed
Land Information
- Lot Features: Greenbelt, City Limits, In County, Landscaped, Level, Private, Paved
School Information
- High School: Plant City-HB
- Middle School: Tomlin-HB
- School Elementary: Bryan Plant City-HB
Garage and Parking
- Garage Spaces: 2.00
- Open Parking Spaces: 0.00
- Parking Features: Driveway, Garage Door Opener, Garage Faces Rear, Ground Level, Off Street, Oversized
Eco-Communities
- Pool Features: In Ground, Pool Sweep, Screen Enclosure
- Water Source: Well
Utilities
- Carport Spaces: 0.00
- Cooling: Central Air
- Heating: Central
- Sewer: Septic Tank
- Utilities: Cable Available, Electricity Available, Public
Finance and Tax Information
- Home Owners Association Fee: 0.00
- Insurance Expense: 0.00
- Net Operating Income: 0.00
- Other Expense: 0.00
- Tax Year: 2024
Other Features
- Appliances: Convection Oven, Cooktop, Dishwasher, Freezer, Ice Maker, Refrigerator
- Country: US
- Furnished: Unfurnished
- Interior Features: Ceiling Fans(s), Kitchen/Family Room Combo, Living Room/Dining Room Combo, Primary Bedroom Main Floor, Solid Surface Counters, Walk-In Closet(s)
- Legal Description: CROCKER PLACE LOT 2
- Levels: Two
- Area Major: 33565 - Plant City
- Occupant Type: Vacant
- Parcel Number: U-05-28-22-95N-000000-00002.0
- View: Garden, Park/Greenbelt
- Views: 30
- Zoning Code: AS-1
Similar Properties
Nearby Subdivisions
9l9 A C Willis Subdivision
Ansley Terrace
Cato Platted Sub
Crocker Place
Cypress Reserve Ph 2
D1x North Park Isle Phase 2c
D1x | North Park Isle Phase 2c
Farm At Varrea
Franklin Oaks
Gallagher Ranch
Highland Grove Add
North Park Isle
North Park Isle Ph 1a
North Park Isle Ph 1b 1c 1d
North Park Isle Ph 1b 1c & 1d
North Park Isle Ph 2a
Oakrest
Old Fashioned Acres
Park East
Ray Platted Sub
Stafford Oaks
Timber Ridge
Tims Way
Tomlinsons Acres Platted
Unplatted
Varrea Ph 1
Zzz Unplatted
Zzz/unplatted
Zzzunplatted

- Natalie Gorse, REALTOR ®
- Tropic Shores Realty
- Office: 352.684.7371
- Mobile: 352.584.7611
- Fax: 352.584.7611
- nataliegorse352@gmail.com

