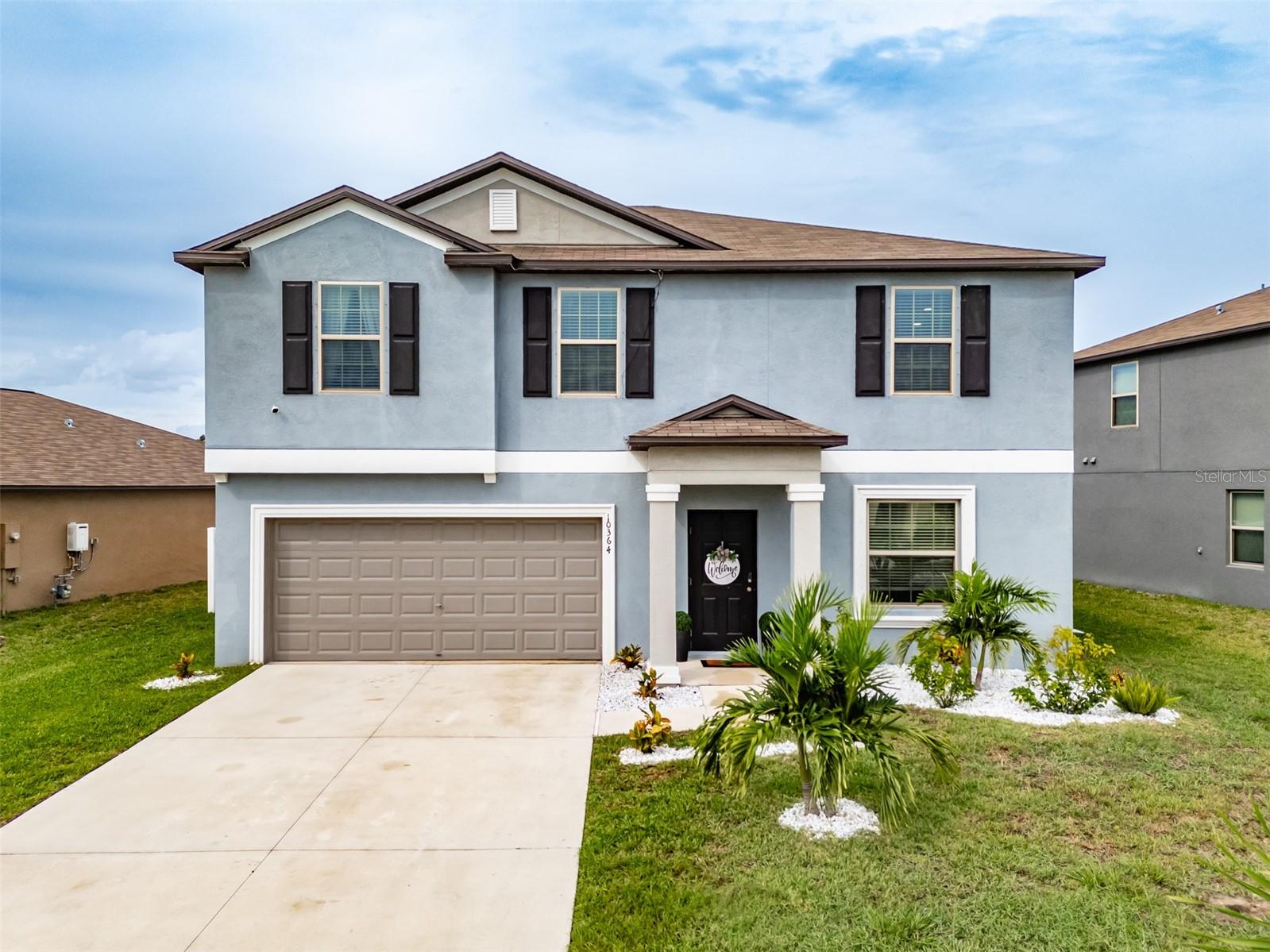10364 Alder Green Drive, RIVERVIEW, FL 33578
Property Photos

Would you like to sell your home before you purchase this one?
Priced at Only: $422,900
For more Information Call:
Address: 10364 Alder Green Drive, RIVERVIEW, FL 33578
Property Location and Similar Properties
- MLS#: TB8356486 ( Residential )
- Street Address: 10364 Alder Green Drive
- Viewed: 53
- Price: $422,900
- Price sqft: $137
- Waterfront: No
- Year Built: 2022
- Bldg sqft: 3090
- Bedrooms: 4
- Total Baths: 3
- Full Baths: 2
- 1/2 Baths: 1
- Garage / Parking Spaces: 2
- Days On Market: 30
- Additional Information
- Geolocation: 27.7791 / -82.3383
- County: HILLSBOROUGH
- City: RIVERVIEW
- Zipcode: 33578
- Subdivision: Southcreek
- Elementary School: Doby Elementary HB
- Middle School: Eisenhower HB
- High School: Sumner High School
- Provided by: WESTON GROUP
- Contact: Julimar Maldonado
- 813-530-4338

- DMCA Notice
-
DescriptionWelcome to this STUNNNING 4 bedroom, 2.5 bathroom home that offers a perfect blend of style and functionality. As you enter, youll find a versatile front room that can be used for anything that suits your lifestyle. As you continue, it seamlessly opens to the living, dining, and kitchen areasperfect for both entertaining and everyday living. The gourmet kitchen is a chefs dream, featuring sleek countertops, stainless steel appliances, and a large island ideal for dining, working, or hosting gatherings. The living area provides a warm and inviting space to relax with family and friends. A you head to the second floor, a versatile loft offers endless possibilitieswhether you need a home office, playroom, media room, or gym. The primary suite is a private retreat, complete with a walk in closet and spa like en suite bathroom featuring dual vanities and a separate shower. Generously sized additional bedrooms provide comfort and privacy for family members or guests. Step outside to enjoy a fenced backyard, perfect for relaxation or outdoor activities. This home is situated in a fantastic community offering access to a pool and a dog parkperfect for both recreation and pet owners. Plus, a water softener is included for added convenience.
Payment Calculator
- Principal & Interest -
- Property Tax $
- Home Insurance $
- HOA Fees $
- Monthly -
For a Fast & FREE Mortgage Pre-Approval Apply Now
Apply Now
 Apply Now
Apply NowFeatures
Building and Construction
- Covered Spaces: 0.00
- Exterior Features: Irrigation System, Sidewalk, Sliding Doors
- Fencing: Vinyl
- Flooring: Carpet, Ceramic Tile
- Living Area: 2635.00
- Roof: Shingle
School Information
- High School: Sumner High School
- Middle School: Eisenhower-HB
- School Elementary: Doby Elementary-HB
Garage and Parking
- Garage Spaces: 2.00
- Open Parking Spaces: 0.00
- Parking Features: Garage Door Opener
Eco-Communities
- Water Source: Public
Utilities
- Carport Spaces: 0.00
- Cooling: Central Air
- Heating: Central
- Pets Allowed: Yes
- Sewer: Public Sewer
- Utilities: Public
Amenities
- Association Amenities: Clubhouse, Playground, Pool
Finance and Tax Information
- Home Owners Association Fee Includes: Pool, Recreational Facilities
- Home Owners Association Fee: 14.36
- Insurance Expense: 0.00
- Net Operating Income: 0.00
- Other Expense: 0.00
- Tax Year: 2024
Other Features
- Appliances: Convection Oven, Dishwasher, Disposal, Dryer, Microwave, Range, Refrigerator, Washer
- Association Name: GIGI HOLMES
- Country: US
- Interior Features: Ceiling Fans(s), Eat-in Kitchen, Open Floorplan, PrimaryBedroom Upstairs, Walk-In Closet(s)
- Legal Description: SOUTHCREEK LOT 28 BLOCK 2
- Levels: Two
- Area Major: 33578 - Riverview
- Occupant Type: Owner
- Parcel Number: U-18-31-20-C3N-000002-00028.0
- Possession: Close Of Escrow
- Views: 53
- Zoning Code: PD
Nearby Subdivisions
A Rep Of Las Brisas Las
Arbor Park
Ashley Oaks
Avelar Creek North
Avelar Creek South
Bloomingdale Hills Sec C U
Bloomingdale Ridge Ph 3
Brandwood Sub
Bridges
Brussels Bay Ph Iii Iv
Brussels Boy Ph Iii Iv
Covewood
Dunes
Eagle Watch
Fern Hill
Fern Hill Ph 1a
Fern Hill Ph 2
Happy Acres Sub 1
Happy Acres Sub 1 Sec B
Lake St Charles
Magnolia Creek Phase 1
Magnolia Creek Phase 2
Magnolia Park Central Ph A
Magnolia Park Central Phase A
Magnolia Park Northeast Prcl
Magnolia Park Southeast C2
Magnolia Park Southwest G
Mays Greenglades 1st Add
Medford Lakes Ph 1
Oak Creek Prcl 1b
Oak Creek Prcl 1c1
Oak Creek Prcl 1c2
Oak Creek Prcl 4
Park Creek Ph 1a
Park Creek Ph 2b
Parkway Center Single Family P
Quintessa Sub
Random Oaks Ph 2
Random Oaks Ph I
River Pointe Sub
Riverview Crest
Riverview Meadows Ph 2
Sanctuary Ph 1
South Creek
South Crk Ph 2a 2b 2c
South Pointe Ph 3a 3b
South Pointe Ph 7
South Pointe Ph 9
Southcreek
Spencer Glen
Spencer Glen North
Spencer Glen South
Subdivision Of The E 2804 Ft O
Summerview Oaks Sub
Tamiami Townsite Rev
Timbercreek Ph 1
Timbercreek Ph 2a 2b
Timbercreek Ph 2c
Twin Creeks Ph 1 2
Unplatted
Villages Of Lake St Charles Ph
Waterstone Lakes Ph 1
Waterstone Lakes Ph 2
Watson Glen
Watson Glen Ph 1
Watson Glen Ph 2
Wilson Manor
Wilson Manor Ph 2
Winthrop Village
Winthrop Village Ph 2fb
Winthrop Village Ph Oneb
Winthrop Village Ph Twob
Winthrop Village Ph Twod

- Natalie Gorse, REALTOR ®
- Tropic Shores Realty
- Office: 352.684.7371
- Mobile: 352.584.7611
- Fax: 352.584.7611
- nataliegorse352@gmail.com















