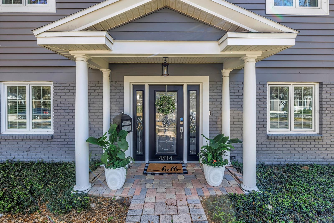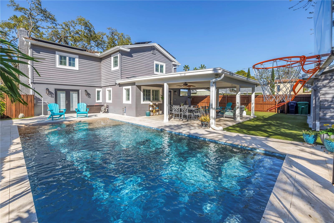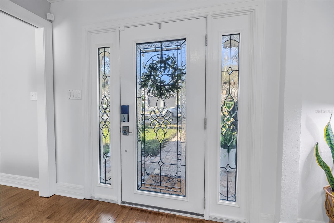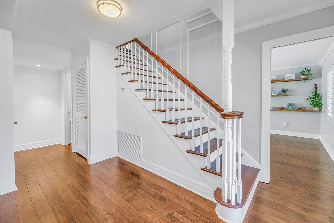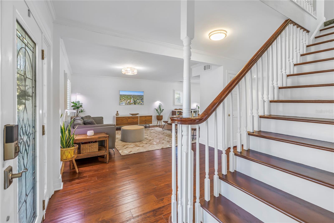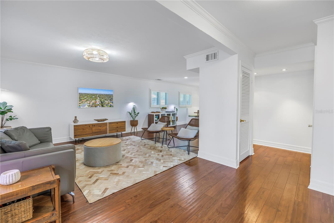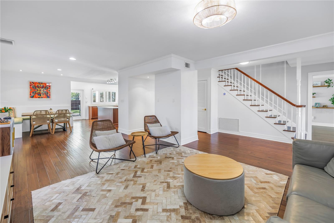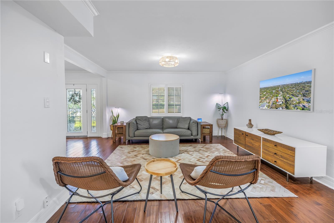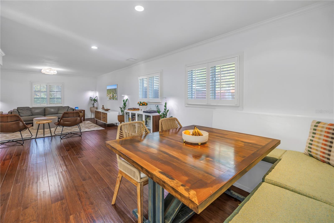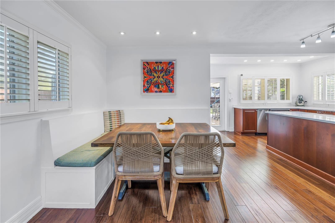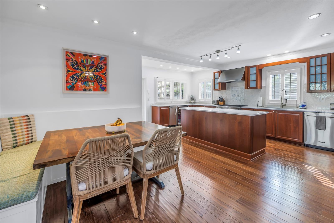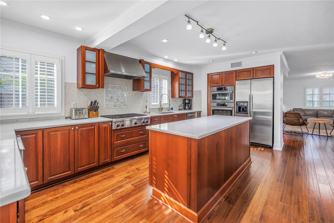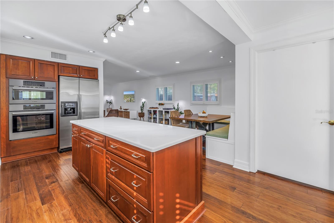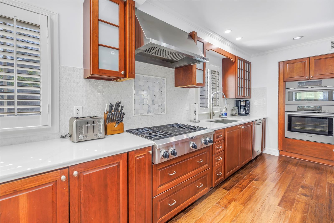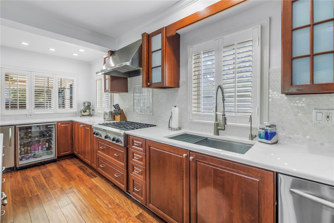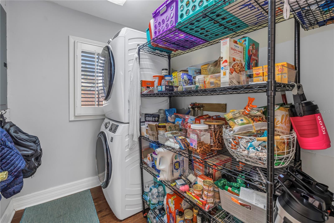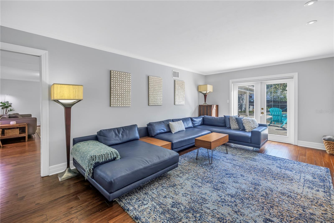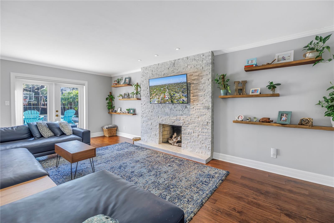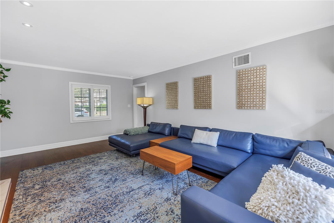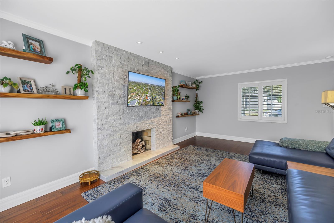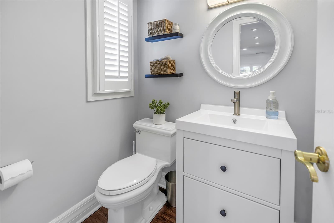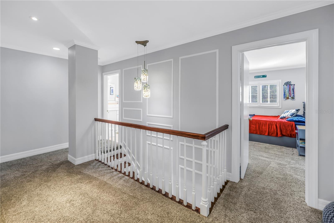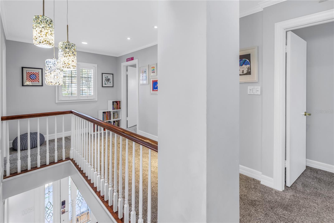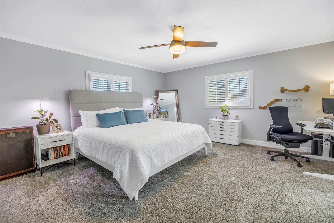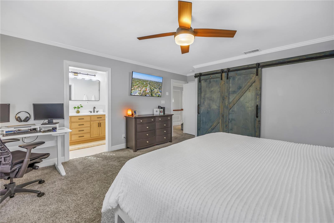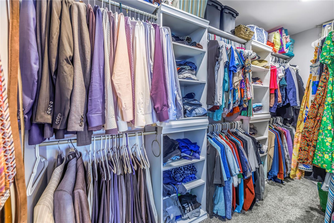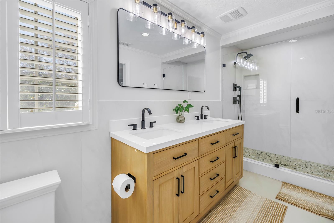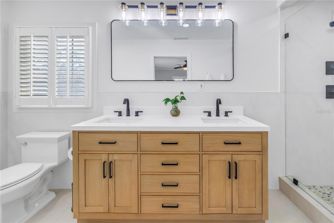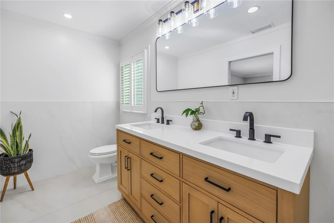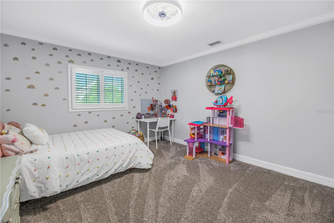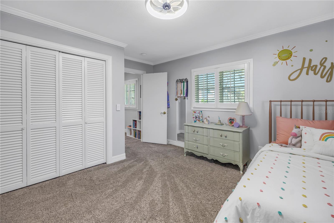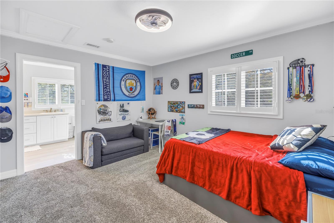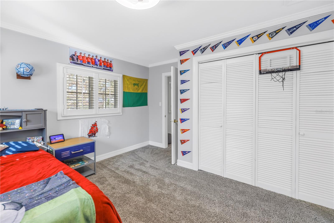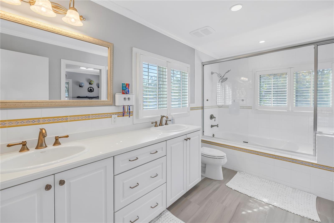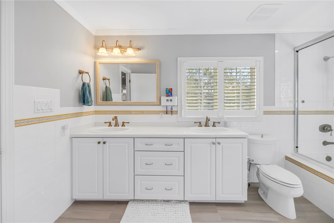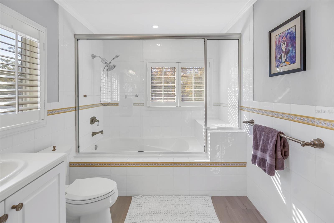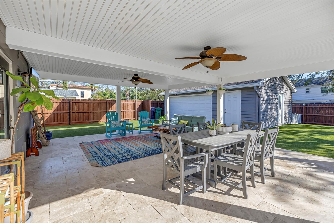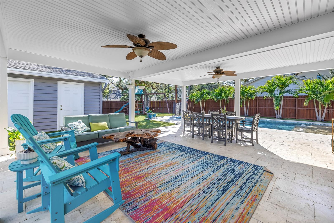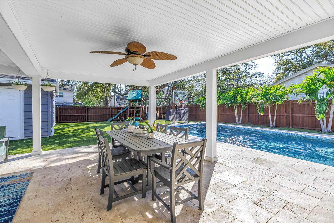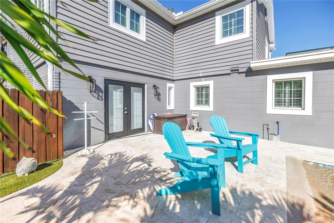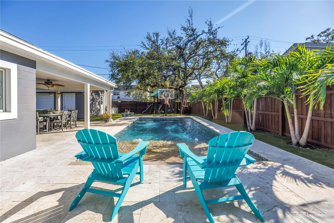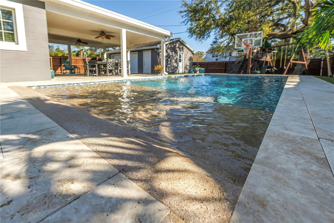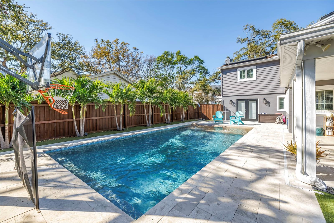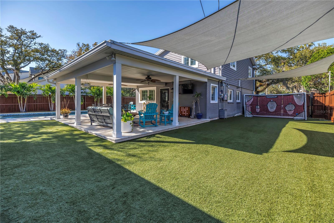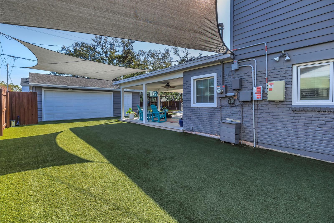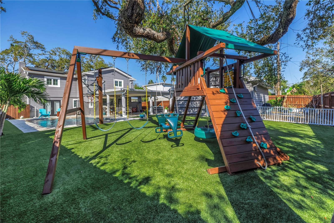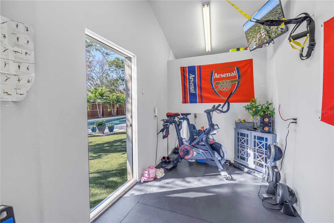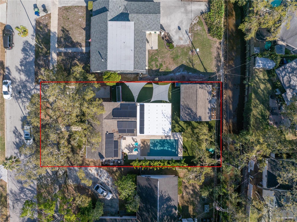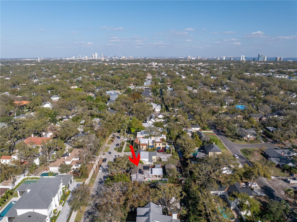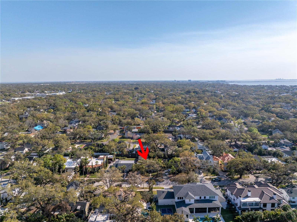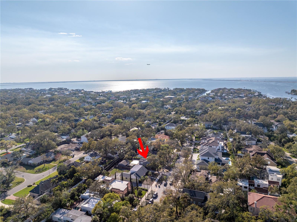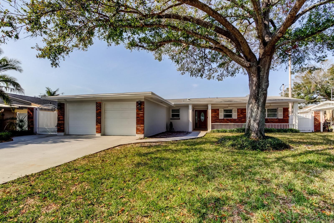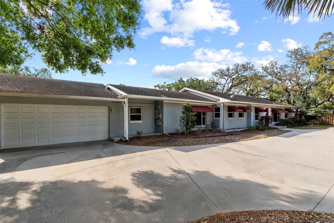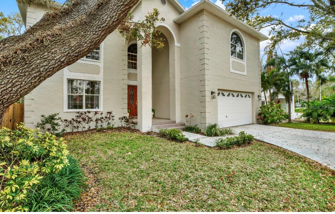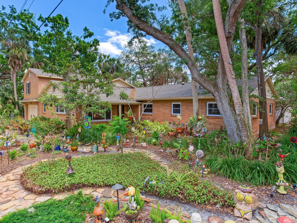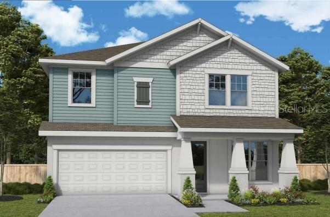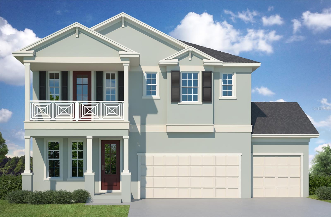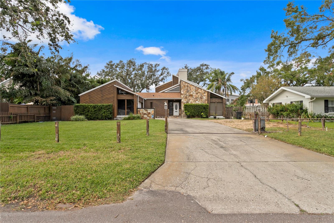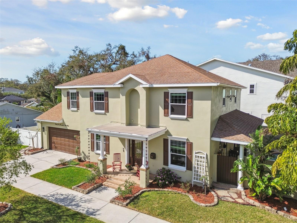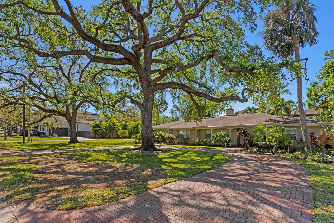4514 Beachway Drive, TAMPA, FL 33609
Property Photos
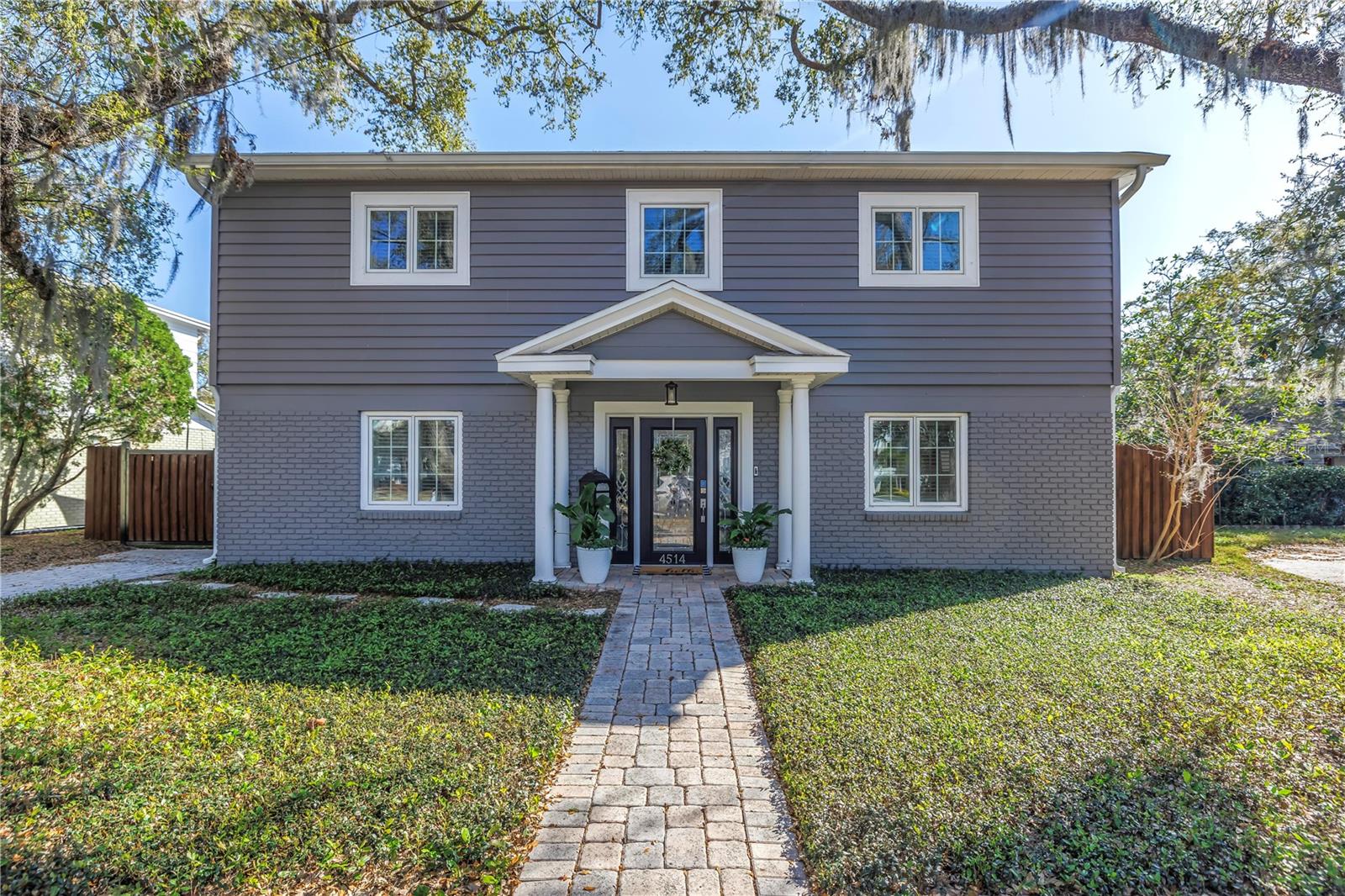
Would you like to sell your home before you purchase this one?
Priced at Only: $1,234,999
For more Information Call:
Address: 4514 Beachway Drive, TAMPA, FL 33609
Property Location and Similar Properties
- MLS#: TB8356595 ( Residential )
- Street Address: 4514 Beachway Drive
- Viewed: 13
- Price: $1,234,999
- Price sqft: $502
- Waterfront: No
- Year Built: 1964
- Bldg sqft: 2461
- Bedrooms: 3
- Total Baths: 3
- Full Baths: 2
- 1/2 Baths: 1
- Garage / Parking Spaces: 2
- Days On Market: 43
- Additional Information
- Geolocation: 27.9333 / -82.5219
- County: HILLSBOROUGH
- City: TAMPA
- Zipcode: 33609
- Subdivision: Beach Park
- Elementary School: Dale Mabry Elementary HB
- Middle School: Coleman HB
- High School: Plant HB
- Provided by: IMPACT REALTY TAMPA BAY
- Contact: Joe Stagliano
- 813-321-1200

- DMCA Notice
-
DescriptionTotal AC SF = 2,461 sf . NO FLOODING or damage from the previous storm season! Welcome to this beautifully appointed home in the heart of Beach Park! The main living space totals 2,332 square feet and the detached building features an air conditioned home gym and air conditioned storage space (total AC area 2,461 square feet) and a 2 car garage. This charming, traditional home has undergone an extensive transformation, blending timeless character with modern elegance. As you step inside, you'll be greeted by an open floor plan, where every inch of space has been thoughtfully updated. The kitchen is a true masterpiece with rich cabinetry, quarts countertops, gas range, double oven (microwave/speed oven combo), reverse osmosis water filter, ice machine and wine fridge perfect for the culinary enthusiast. This home features a living room with stone fireplace and a family room that flows into the built in dining area and kitchen. Engineered hardwood floors stretch across the entire 1st floor with fresh neutral tones throughout the home, creating a warm and inviting atmosphere. The upstairs features 3 spacious bedrooms. The master suite is outfitted with a large walk in closet and luxurious master bath, where tranquility and elegance seamlessly combine to create a spa like retreat with dual vanities and contemporary fixtures. The other two bedrooms share an updated bathroom with dual vanities and shower/tub. Step outside, and youll discover your own private outdoor oasis with an expansive covered patio. The resort inspired heated saltwater pool consists of a beach entry with a 2 tone Pebble Tec finish. The travertine deck and turfed back yard creates a low maintenance stunning masterpiece. Tired of paying high electric bills? This home includes 24 solar panels and double pain windows throughout the home, keeping the electric bill extremely low, even during the summer. Situated in highly sought after Mabry/ Coleman/Plant district, close to I275 and less than 15 minutes from Tampa International Airport, Midtown, Hyde Park, downtown Tampa, Raymond James stadium and Amalie arena. Showings by appointment only.
Payment Calculator
- Principal & Interest -
- Property Tax $
- Home Insurance $
- HOA Fees $
- Monthly -
For a Fast & FREE Mortgage Pre-Approval Apply Now
Apply Now
 Apply Now
Apply NowFeatures
Building and Construction
- Covered Spaces: 0.00
- Exterior Features: Sidewalk, Storage
- Flooring: Carpet, Hardwood
- Living Area: 2332.00
- Roof: Shingle
School Information
- High School: Plant-HB
- Middle School: Coleman-HB
- School Elementary: Dale Mabry Elementary-HB
Garage and Parking
- Garage Spaces: 2.00
- Open Parking Spaces: 0.00
Eco-Communities
- Pool Features: Heated, In Ground, Salt Water
- Water Source: Public
Utilities
- Carport Spaces: 0.00
- Cooling: Central Air
- Heating: Central
- Sewer: Public Sewer
- Utilities: Cable Available, Electricity Available, Natural Gas Connected, Sewer Available, Sewer Connected, Solar, Water Available
Finance and Tax Information
- Home Owners Association Fee: 0.00
- Insurance Expense: 0.00
- Net Operating Income: 0.00
- Other Expense: 0.00
- Tax Year: 2024
Other Features
- Appliances: Built-In Oven, Dishwasher, Ice Maker, Kitchen Reverse Osmosis System, Microwave, Range, Refrigerator, Wine Refrigerator
- Country: US
- Interior Features: Crown Molding, Open Floorplan, PrimaryBedroom Upstairs, Walk-In Closet(s)
- Legal Description: BEACH PARK LOT 7 LESS W 4 FT BLOCK 19 AND N 9.50 FT OF R/W ABUTTING THEREOF
- Levels: Two
- Area Major: 33609 - Tampa / Palma Ceia
- Occupant Type: Owner
- Parcel Number: A-29-29-18-3LA-000019-00007.0
- Views: 13
- Zoning Code: RS-75
Similar Properties
Nearby Subdivisions
Azeele Park
Barbara Lane Sub
Bayshore Estates 4
Bayshore Estates No 2
Beach Park
Beach Park Annex
Bel Grand
Beverly Park
Bon Air Rep Blks 10 15
Broadmoor Park Rev
Bungalow City
Deuber Place
Excelda Sub North
Golf View
Golf View Place
Gray Gables
Hales A B
Harding Sub
Hesperides
Hesperides Manor
Ida Heights
Madigan Park Sub
Mariner Estates
North Bon Air
Oakford
Oakford Park
Oaklyn
Palm Park
Palm Park Beach Park
Palmere
Park City 2nd Sec
Parkland Estates Rev
Pershing Park
Rosedale
Rosedale North
Rubia
Southern Pines
Southland
West Pines Rev Map
West Shore Crest
Yalaha

- Natalie Gorse, REALTOR ®
- Tropic Shores Realty
- Office: 352.684.7371
- Mobile: 352.584.7611
- Fax: 352.584.7611
- nataliegorse352@gmail.com

