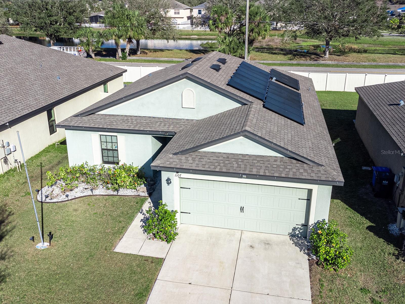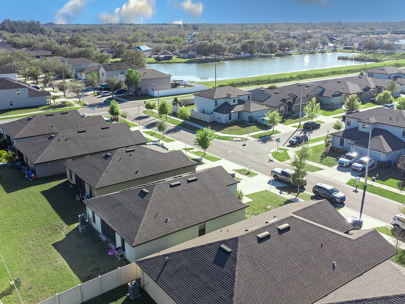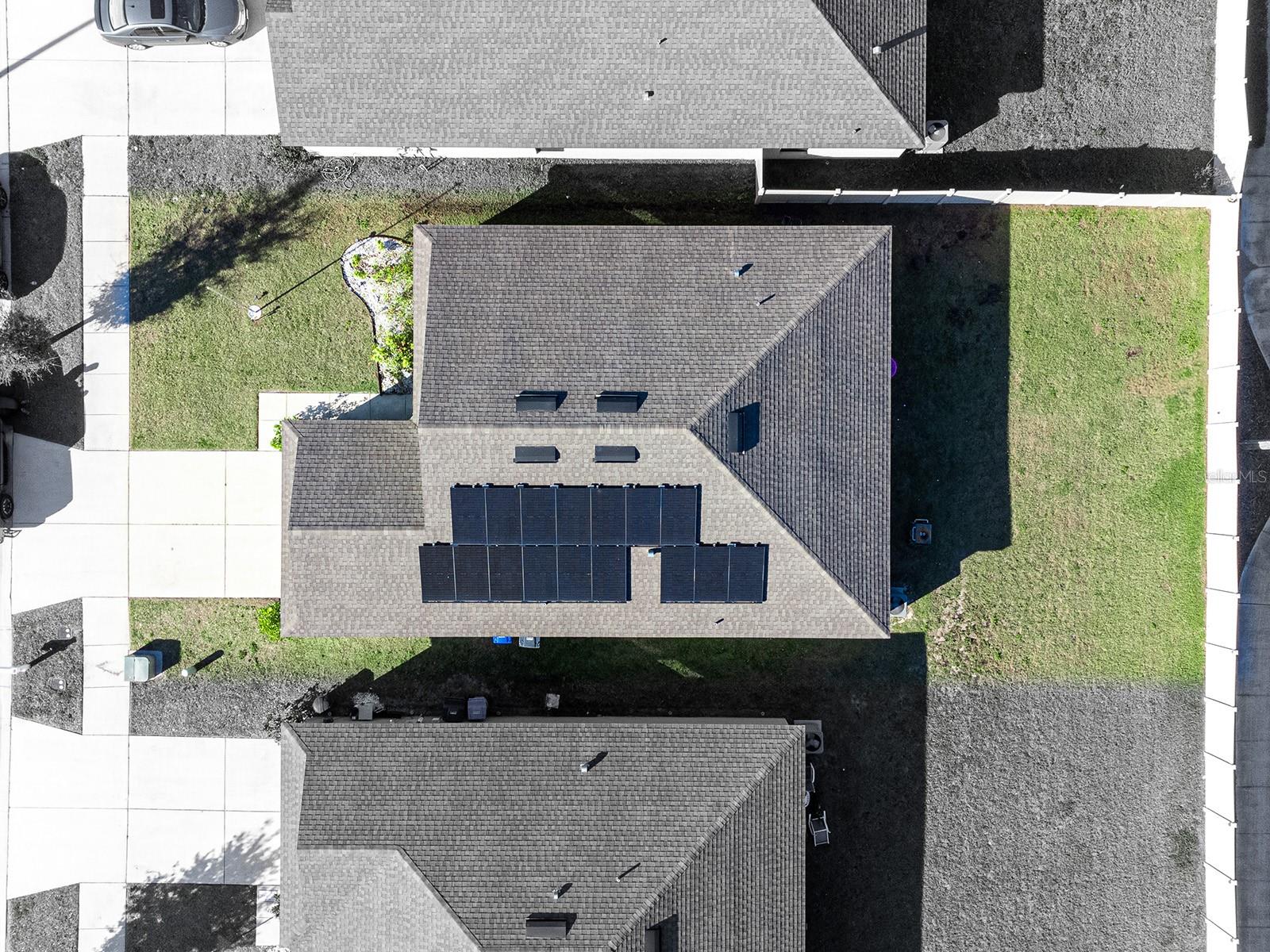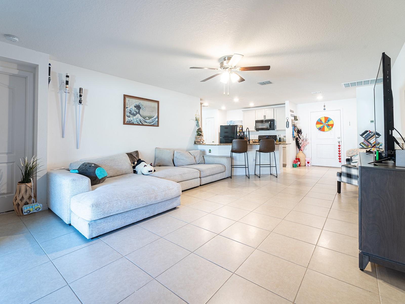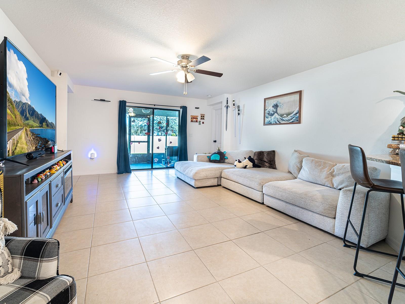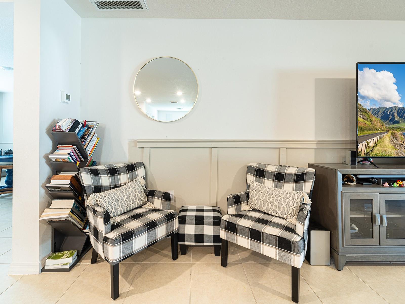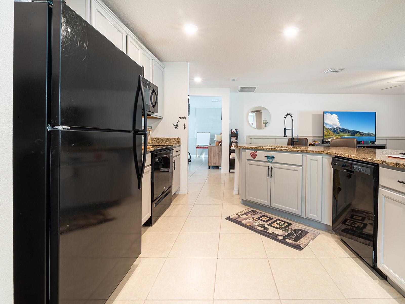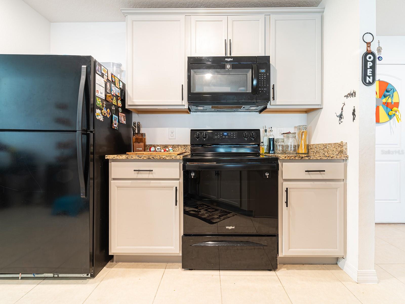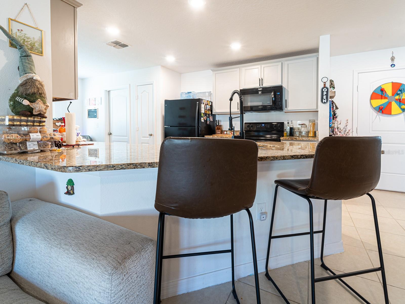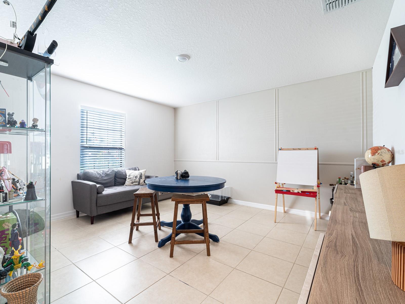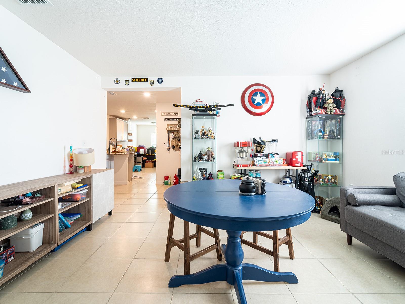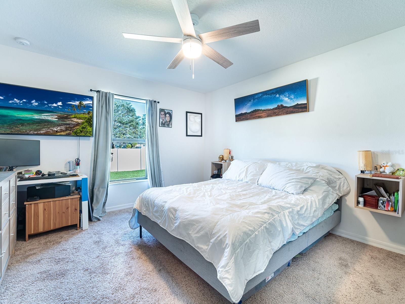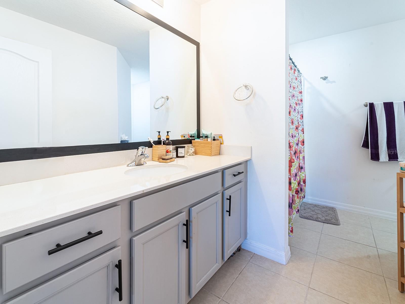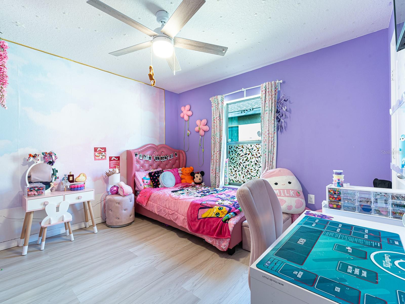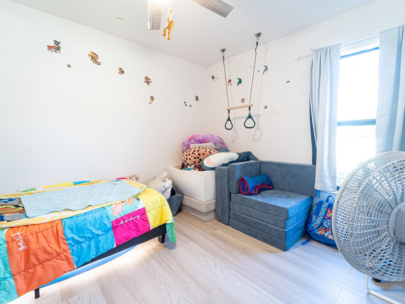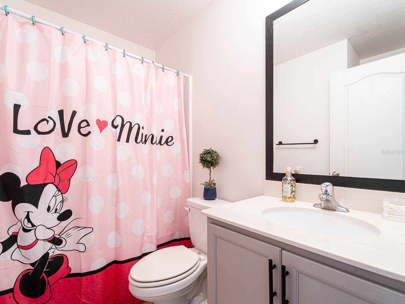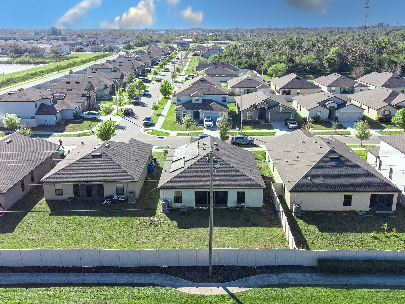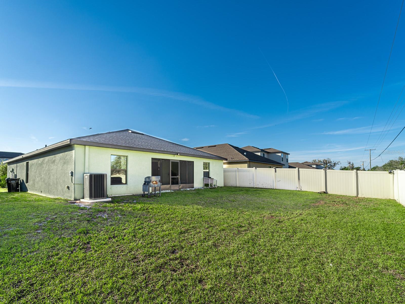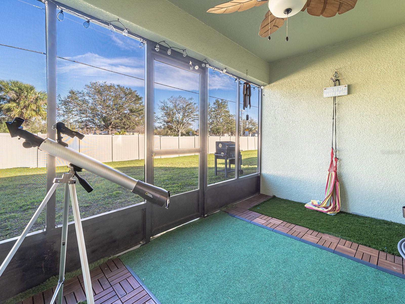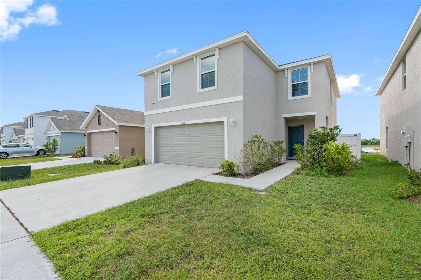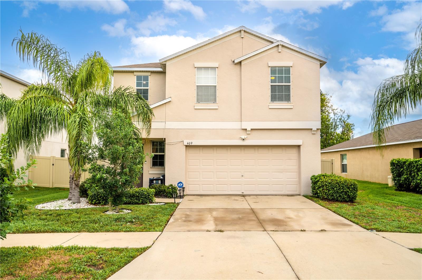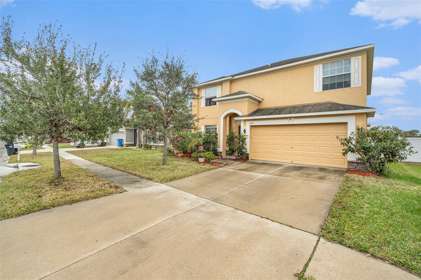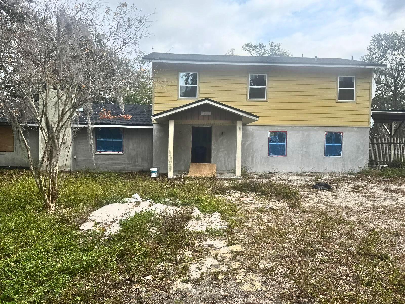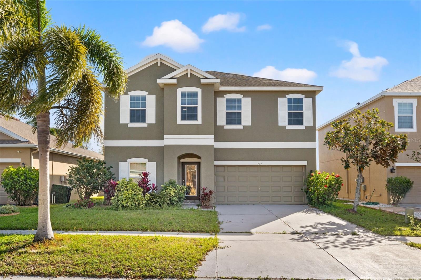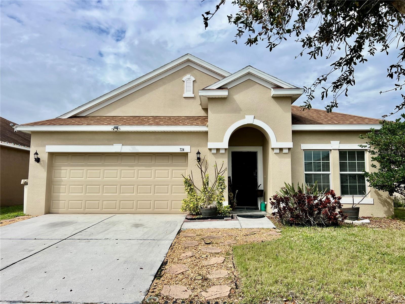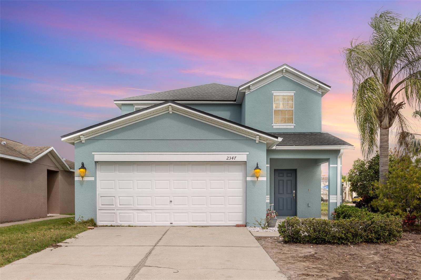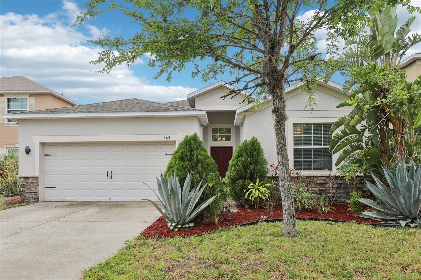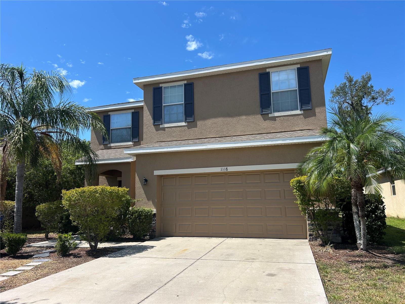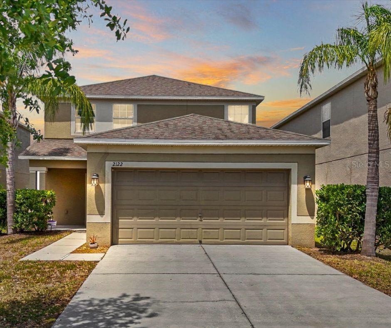1107 Brenton Leaf Drive, RUSKIN, FL 33570
Property Photos
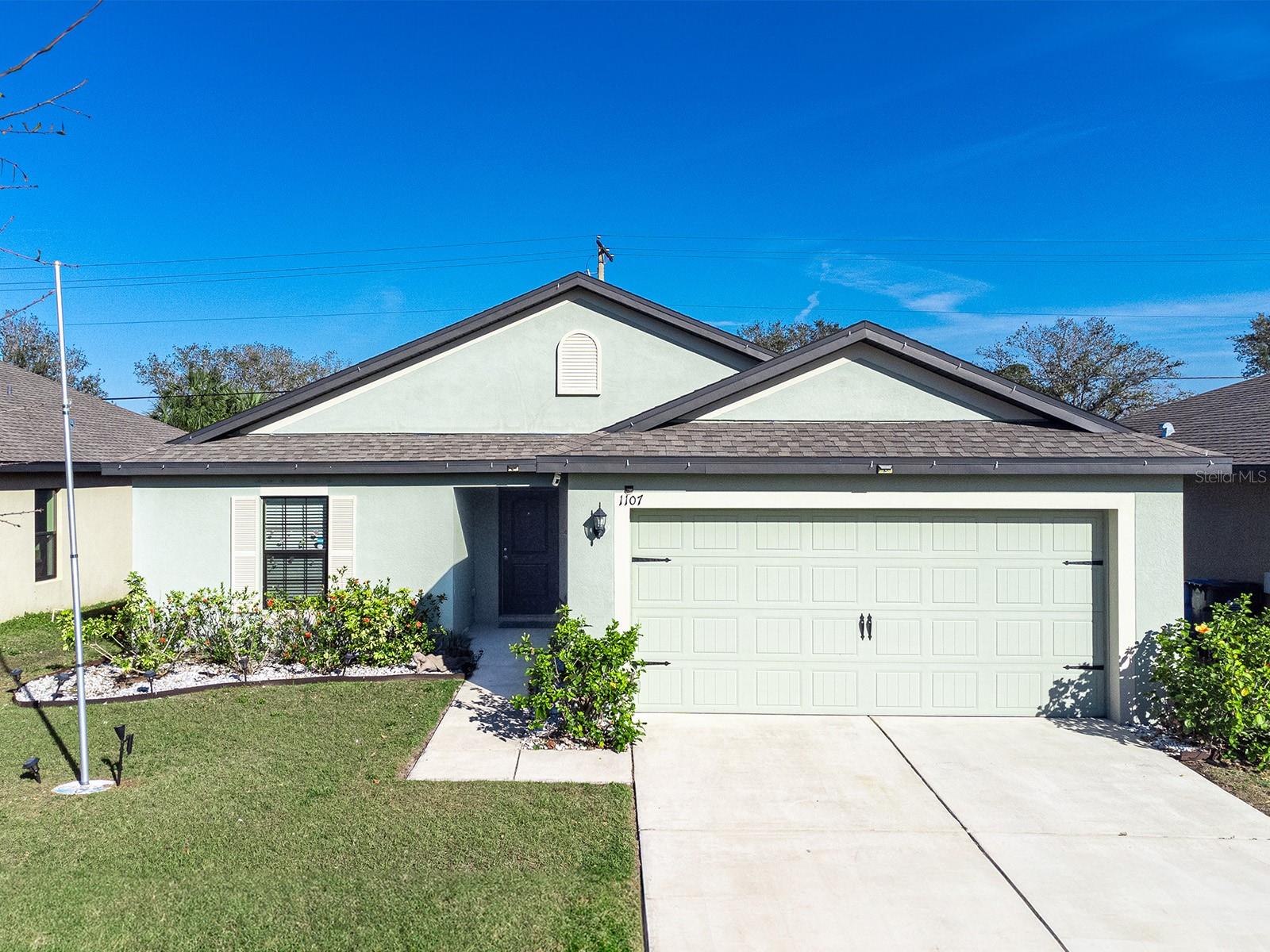
Would you like to sell your home before you purchase this one?
Priced at Only: $299,990
For more Information Call:
Address: 1107 Brenton Leaf Drive, RUSKIN, FL 33570
Property Location and Similar Properties
- MLS#: TB8359353 ( Residential )
- Street Address: 1107 Brenton Leaf Drive
- Viewed: 11
- Price: $299,990
- Price sqft: $140
- Waterfront: No
- Year Built: 2020
- Bldg sqft: 2140
- Bedrooms: 3
- Total Baths: 2
- Full Baths: 2
- Garage / Parking Spaces: 2
- Days On Market: 75
- Additional Information
- Geolocation: 27.7284 / -82.419
- County: HILLSBOROUGH
- City: RUSKIN
- Zipcode: 33570
- Subdivision: Wynnmere West Ph 2 3
- Elementary School: Cypress Creek HB
- Middle School: Shields HB
- High School: Lennard HB
- Provided by: LPT REALTY LLC
- Contact: Eileen Rivera
- 813-359-8990

- DMCA Notice
-
Description**Charming Single Family Home in the Heart of Ruskin, Florida** Welcome to your dream home located in the highly sought after community of Chatham Walk, just 3.4 miles from Tampa International Airport. This beautifully designed residence offers the perfect blend of comfort and convenience, making it an ideal choice for families and professionals alike. With 3 beds and 2 baths this Property is minutes away from hospitals, grocery stores, dining options, and major highways for easy commuting As you step inside, you'll be greeted by an inviting atmosphere featuring elegant tile and luxury vinyl flooring throughoutsay goodbye to carpet maintenance! The spacious living area flows seamlessly into the kitchen, where you will find stunning granite countertops that provide both style and functionality. The home is adorned with tasteful wall covering accents that add a touch of sophistication to each room. The master suite is a true retreat, boasting a generous walk in closet that offers ample storage space. The two additional bedrooms are well sized, perfect for family members, guests, or even a home office. Each bathroom is thoughtfully designed to enhance your daily routine, ensuring comfort and convenience for everyone. One of the standout features of this property is the expansive screened lanai, providing a serene outdoor space for relaxation and entertaining. Enjoy peaceful moments with no back neighbors, allowing for added privacy in your backyard oasis. The well maintained front yard landscaping enhances curb appeal and welcomes you home each day. This residence is equipped with solar panels, offering energy efficiency and potential savings on utility bills, aligning with modern sustainable living practices. The large utility room adds to the functionality of the home, providing extra space for laundry and storage needs. This move in ready home is a rare find in Ruskin, with a motivated seller eager to make a deal. Dont miss your chance to own this exceptional property in a vibrant community that caters to all your lifestyle needs. Whether you're looking for a family home or a tranquil retreat, this property has it all. Schedule your private showing today and discover the endless possibilities that await you in this charming Ruskin residence!
Payment Calculator
- Principal & Interest -
- Property Tax $
- Home Insurance $
- HOA Fees $
- Monthly -
For a Fast & FREE Mortgage Pre-Approval Apply Now
Apply Now
 Apply Now
Apply NowFeatures
Building and Construction
- Covered Spaces: 0.00
- Exterior Features: Lighting, Sidewalk, Sliding Doors
- Flooring: Ceramic Tile, Laminate
- Living Area: 1546.00
- Roof: Shingle
School Information
- High School: Lennard-HB
- Middle School: Shields-HB
- School Elementary: Cypress Creek-HB
Garage and Parking
- Garage Spaces: 2.00
- Open Parking Spaces: 0.00
Eco-Communities
- Water Source: None
Utilities
- Carport Spaces: 0.00
- Cooling: Central Air
- Heating: Central
- Pets Allowed: Yes
- Sewer: Public Sewer
- Utilities: Cable Available, Electricity Connected, Sprinkler Meter, Water Available
Finance and Tax Information
- Home Owners Association Fee: 395.86
- Insurance Expense: 0.00
- Net Operating Income: 0.00
- Other Expense: 0.00
- Tax Year: 2024
Other Features
- Appliances: Dishwasher, Dryer, Microwave, Range, Refrigerator, Washer
- Association Name: Eric Moscow
- Association Phone: 863-293-7400
- Country: US
- Interior Features: Walk-In Closet(s)
- Legal Description: WYNNMERE WEST PHASES 2 AND 3 LOT 28 BLOCK 6
- Levels: One
- Area Major: 33570 - Ruskin/Apollo Beach
- Occupant Type: Owner
- Parcel Number: U-05-32-19-A3L-000006-00028.0
- Views: 11
- Zoning Code: PD
Similar Properties
Nearby Subdivisions
Addison Manor
Antigua Cove Ph 1
Antigua Cove Ph 2
Bahia Lakes Ph 1
Bahia Lakes Ph 2
Bahia Lakes Ph 3
Bahia Lakes Ph 4
Bayou Pass Village Ph Five
Bayridge
Brookside
Brookside Estates
Campus Shores Sub
Careys Pirate Point
College Chase Ph 1
College Chase Ph 2
Collura Sub
Glencove/baypark Ph 2
Glencovebaypark Ph 2
Gores Add To Ruskin Flor
Hawks Point
Hawks Point Ph 1a-1
Hawks Point Ph 1a1
Hawks Point Ph 1b1
Hawks Point Ph 1c
Hawks Point Ph 1c-2 & 1d
Hawks Point Ph 1c2 1d
Hawks Point Ph 1c2 1d1
Hawks Point Ph 1d-2
Hawks Point Ph 1d2
Hawks Point Ph S-1
Hawks Point Ph S1
Homes For Ruskin Ph Ii
Lillie Estates
Little Manatee River Sites Uni
Lost River Preserve Ph 2
Lost River Preserve Ph I
Manatee Harbor Sub
Mira Lago West Ph 1
Mira Lago West Ph 2a
Mira Lago West Ph 2b
Mira Lago West Ph 3
North Branch Shores
Not On List
Osprey Reserve
Point Heron
River Bend Ph 1a
River Bend Ph 1b
River Bend Ph 3b
River Bend Ph 4a
River Bend Ph 4b
River Bend West Sub
Riverbend West Ph 1
Riverbend West Ph 2
Riverbend West Subdivision Pha
Ruskin City 1st Add
Ruskin City Map Of
Ruskin Colony Farms
Ruskin Colony Farms 1st Extens
Ruskin Growers Sub Uni
Ruskin Reserve
Sable Cove
Sable Cove Unit 2
Sandpiper Point
Shell Cove
Shell Cove Ph 1
Shell Cove Ph 2
Shell Cove Phase I
Shell Point Manor
Shell Point Road Sub
South Haven
Southshore Yacht Club
Spencer Creek
Spencer Crk Ph 1
Spencer Crk Ph 2
Spyglass At River Bend
Unplatted
Venetian At Bay Park
Wellington North At Bay Park
Wellington South At Bay Park
Wynnmere East Ph 1
Wynnmere East Ph 2
Wynnmere West Ph 1
Wynnmere West Ph 2 3
Wynnmere West Ph 2 & 3

- Natalie Gorse, REALTOR ®
- Tropic Shores Realty
- Office: 352.684.7371
- Mobile: 352.584.7611
- Fax: 352.584.7611
- nataliegorse352@gmail.com

