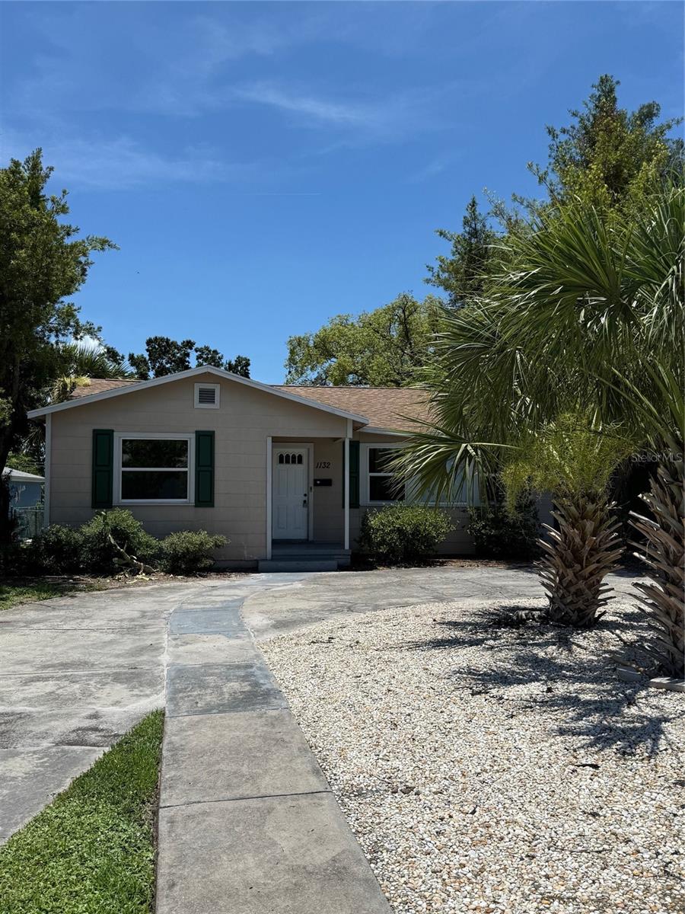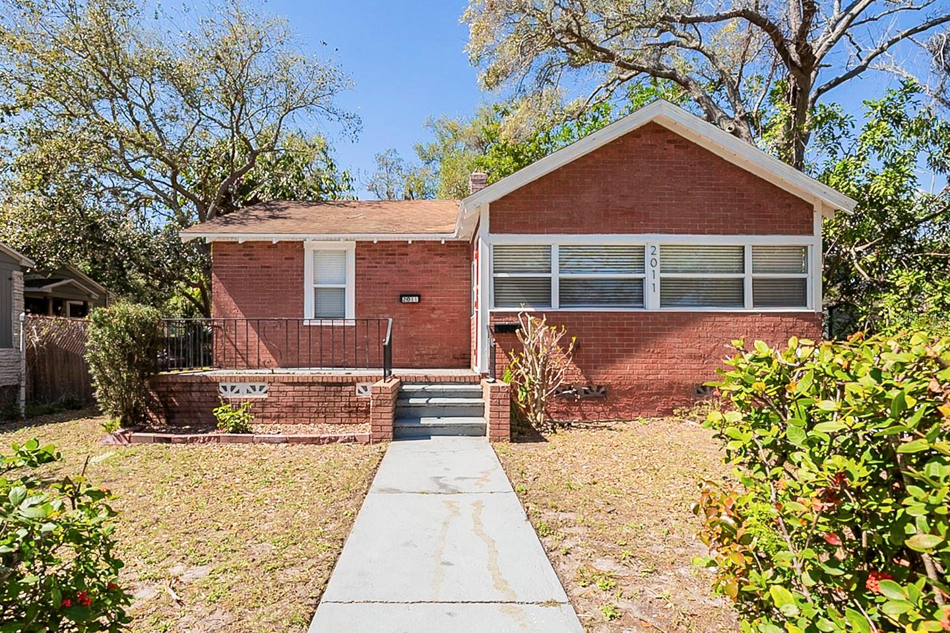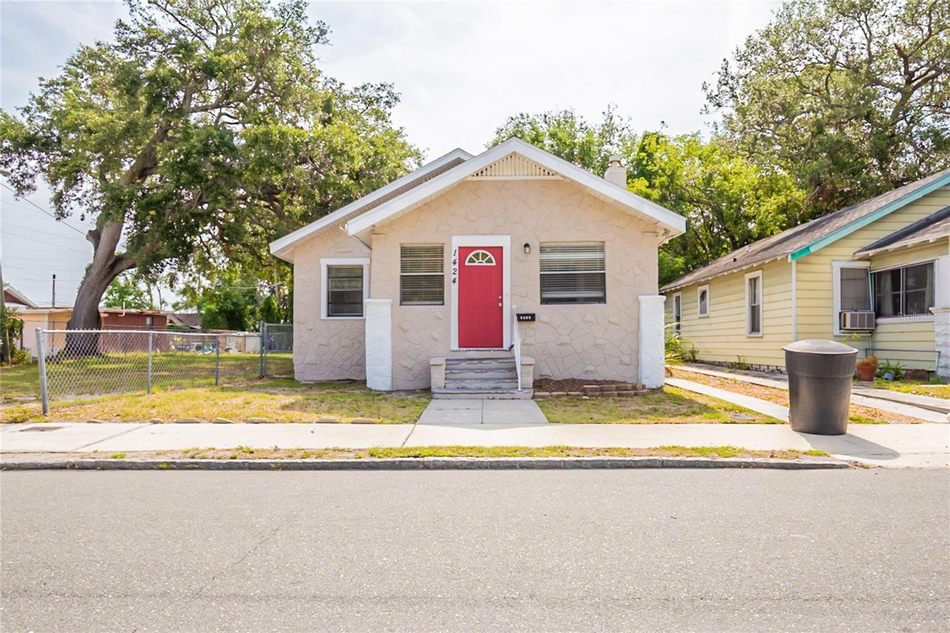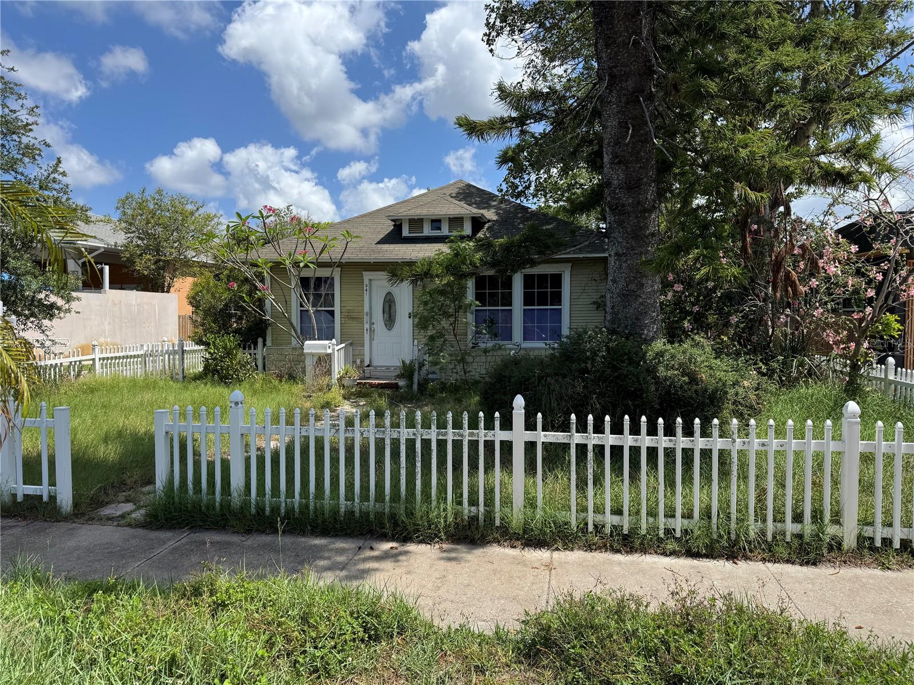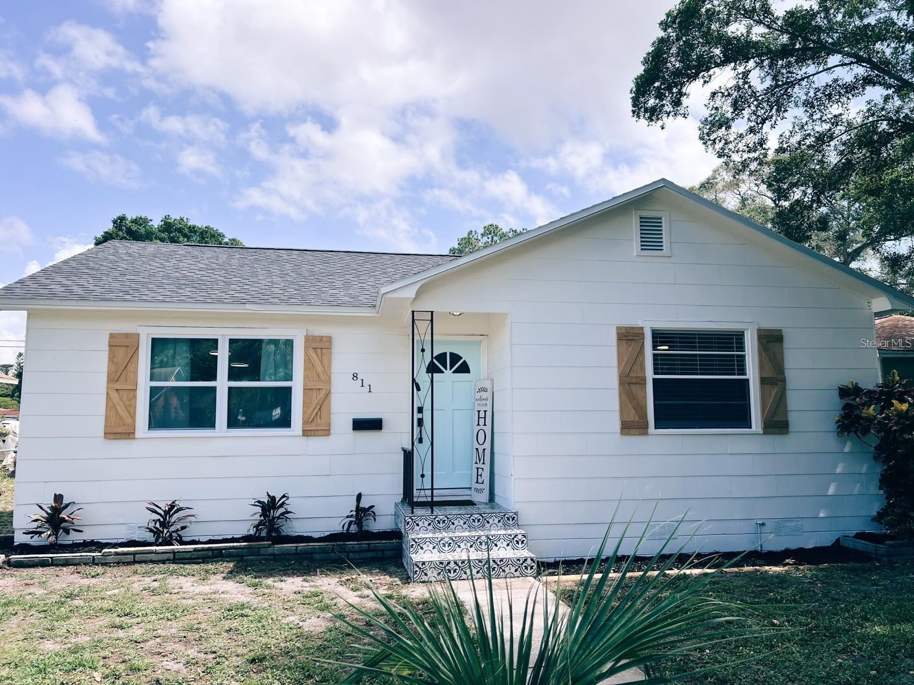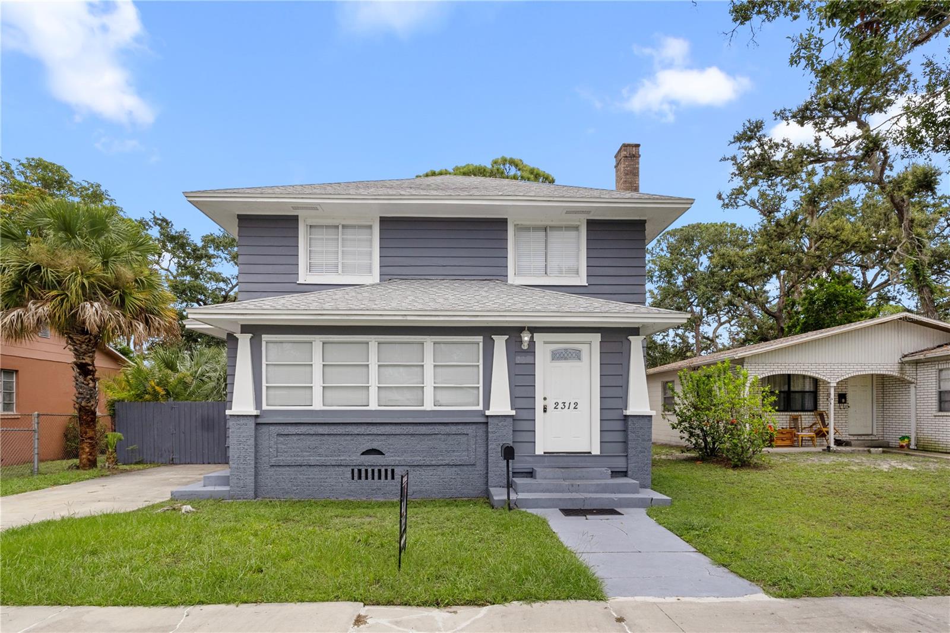645 38th Avenue S, ST PETERSBURG, FL 33705
Property Photos

Would you like to sell your home before you purchase this one?
Priced at Only: $294,500
For more Information Call:
Address: 645 38th Avenue S, ST PETERSBURG, FL 33705
Property Location and Similar Properties
- MLS#: TB8360129 ( Residential )
- Street Address: 645 38th Avenue S
- Viewed: 41
- Price: $294,500
- Price sqft: $201
- Waterfront: No
- Year Built: 1954
- Bldg sqft: 1464
- Bedrooms: 2
- Total Baths: 2
- Full Baths: 2
- Days On Market: 118
- Additional Information
- Geolocation: 27.7343 / -82.6418
- County: PINELLAS
- City: ST PETERSBURG
- Zipcode: 33705
- Subdivision: Grand View Park Rev
- Elementary School: Lakewood
- Middle School: Bay Point
- High School: Lakewood
- Provided by: CARTER COMPANY REALTORS

- DMCA Notice
-
DescriptionPOOL Home in the heart of St. Petersburg! Built in 1954, this home has 2 bedrooms, 2 bathroom, a bonus room AND large fenced in backyard with inground pool and spa (date of pool permit 2023). The open concept floorplan brings you directly from the front door and into the spacious living room and kitchen area. Kitchen island with granite counters are set within a bank of modern white cabinets and stainless steel appliances. A bonus space off the kitchen can be used as additional living space or home office. The primary suite includes a built in closet and updated bath with modern vanity and mirror directly outside the bathroom (perfect to get ready in the morning) and step in shower with chic tile! The secondary bedroom is just down the hall and has easy access to a full sized secondary bathroom. No HOA, no CDD and centrally located. Close to the interstate, shopping, restaurants and Florida's beautiful beaches. Its good to be home. This property may qualify for Seller Financing (Vendee).
Payment Calculator
- Principal & Interest -
- Property Tax $
- Home Insurance $
- HOA Fees $
- Monthly -
For a Fast & FREE Mortgage Pre-Approval Apply Now
Apply Now
 Apply Now
Apply NowFeatures
Building and Construction
- Covered Spaces: 0.00
- Exterior Features: Sidewalk
- Fencing: Wood
- Flooring: Vinyl, Wood
- Living Area: 1062.00
- Roof: Shingle
Land Information
- Lot Features: City Limits, Sidewalk, Paved
School Information
- High School: Lakewood High-PN
- Middle School: Bay Point Middle-PN
- School Elementary: Lakewood Elementary-PN
Garage and Parking
- Garage Spaces: 0.00
- Open Parking Spaces: 0.00
- Parking Features: Driveway
Eco-Communities
- Pool Features: In Ground
- Water Source: Public
Utilities
- Carport Spaces: 0.00
- Cooling: Central Air
- Heating: Central
- Pets Allowed: Yes
- Sewer: Public Sewer
- Utilities: BB/HS Internet Available, Cable Available, Electricity Available, Sewer Available, Water Available
Finance and Tax Information
- Home Owners Association Fee: 0.00
- Insurance Expense: 0.00
- Net Operating Income: 0.00
- Other Expense: 0.00
- Tax Year: 2024
Other Features
- Appliances: None
- Country: US
- Interior Features: Ceiling Fans(s), Kitchen/Family Room Combo, Stone Counters, Thermostat
- Legal Description: GRAND VIEW PARK REV PLAT LOT 128
- Levels: One
- Area Major: 33705 - St Pete
- Occupant Type: Vacant
- Parcel Number: 31-31-17-32832-000-1280
- Views: 41
Similar Properties
Nearby Subdivisions
Bahama Beach
Bahama Beach Rep
Barrys Hillside Homes
Bay Colony Estates
Bay Vista Park Rep 1st Add
Bayou Bonita
Bayou Bonita Park
Bayou Heights Hanlons
Bayou View
Bentons Sub
Bickleys Lakewood Sub
Bon Air
Burkhard Lewis Sub
Chambers 1st Add To Hollywood
Cherokee Sub
Columbia Heights
Duncans Rep
Fair View Heights
Fruitland Heights
Gilbarts Lake Park
Glenwood Park
Grand View Park
Grand View Park Rev
Hancocks Sub
Harbordale Sub
Hargraves Sub
Jamin Jerkins Lakeview Sub
Jamin & Jerkins Lakeview Sub
Kramer Walkers Sub
Lake Maggiore Park Rev
Lake Maggiore Terrace
Lakeview Heights
Lakeview Manor
Lakewood Estates Sec A
Lakewood Terrace
Leneves Sub
Lewis Island Bahama Isles Add
Lewis Island Sec 1
Lewis Island Sec 4
Merrells W S Rev
Nebraska Place Sub
Pallanza Park
Pallanza Park Rep
Pallanza Park Rev
Pinellas Point Add Sec A Mound
Pinellas Point Add Sec C Mound
Point Pinellas
Point Pinellas Heights
Pomeroys Add J B
Powers Bayview Estates
Rouslynn
Seagirt Sub
Setchells Pinellas Point Sub
Stahls
Stilles Fourth St Sub One
Tropical Shores 1st Add
Tropical Shores 2nd Add
Tropical Shores 3rd Add
Waterside At Coquina Key Dock
Wedgewood Park
West Wedgewood Park 3rd Add

- Natalie Gorse, REALTOR ®
- Tropic Shores Realty
- Office: 352.684.7371
- Mobile: 352.584.7611
- Fax: 352.584.7611
- nataliegorse352@gmail.com




















