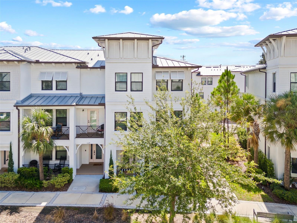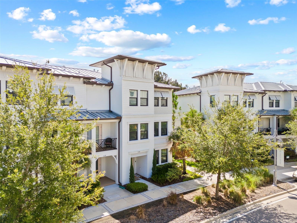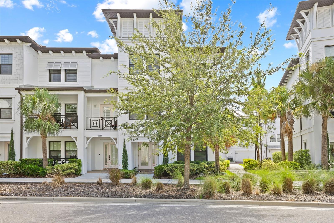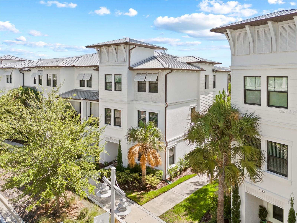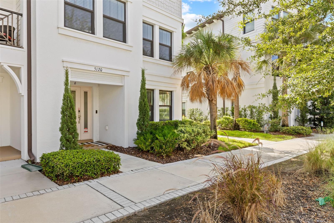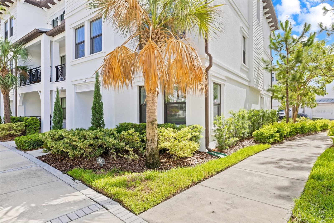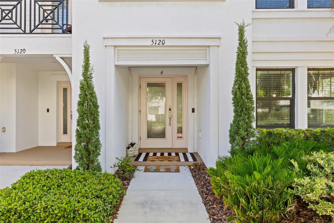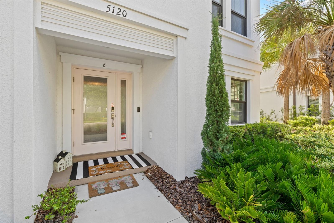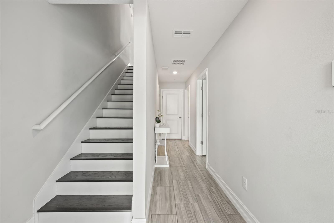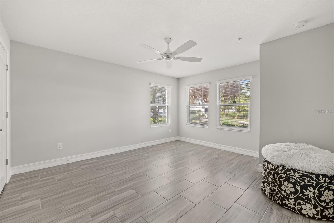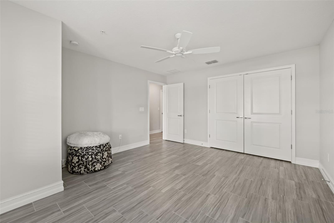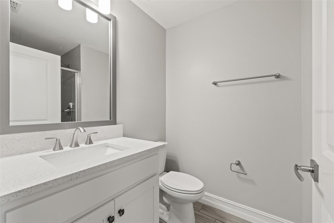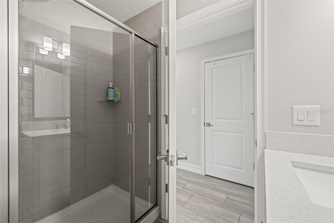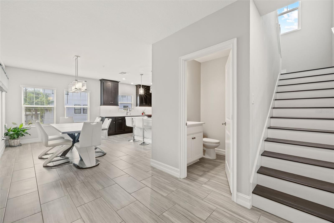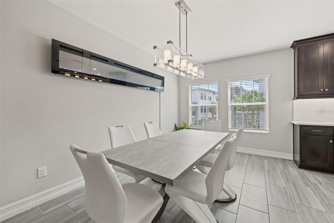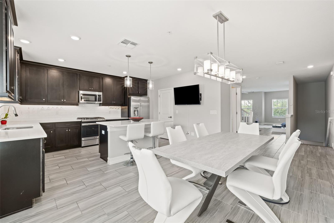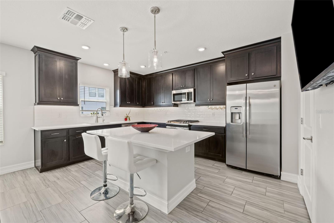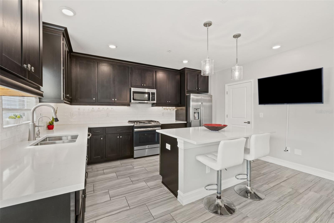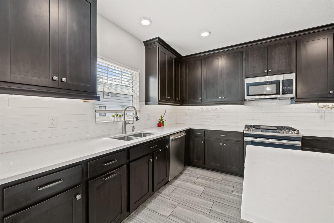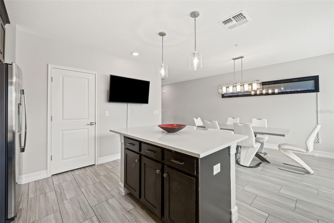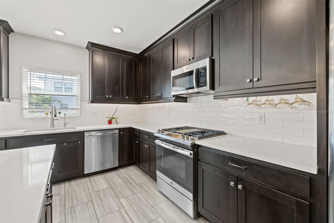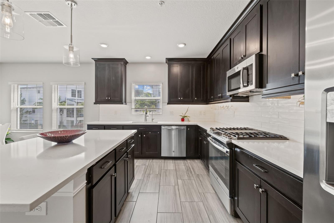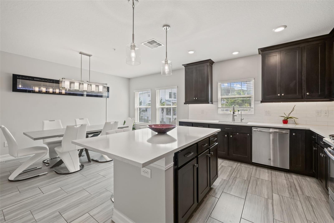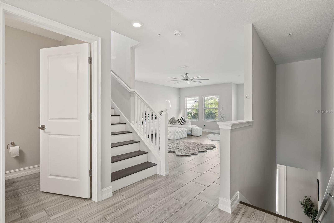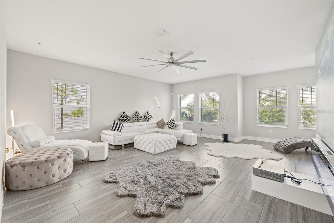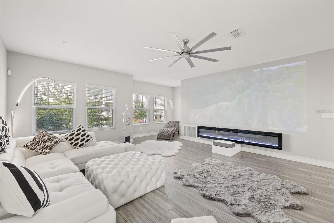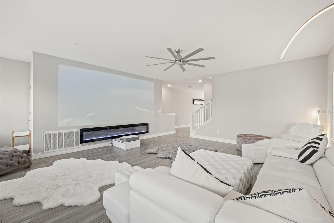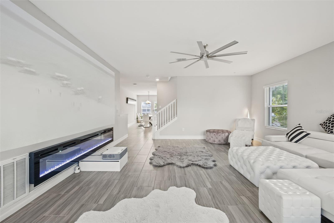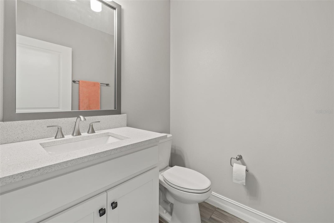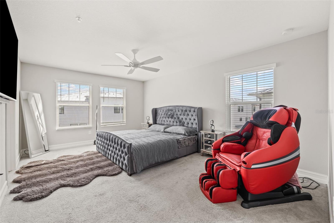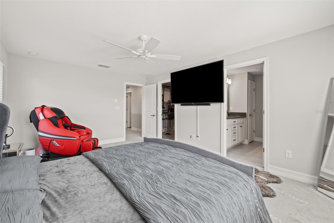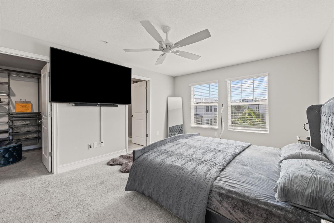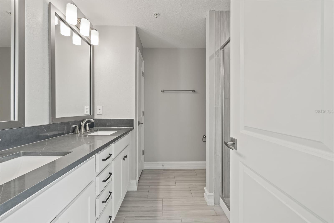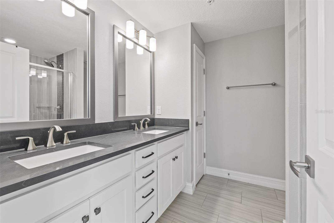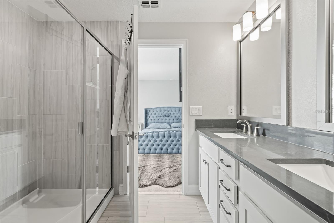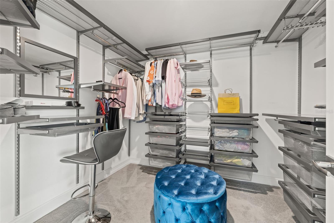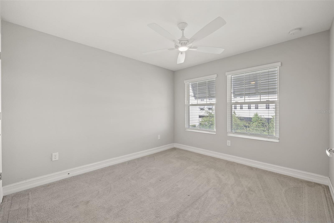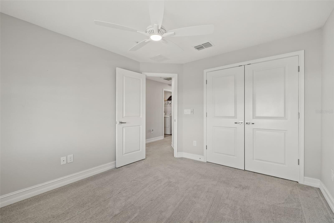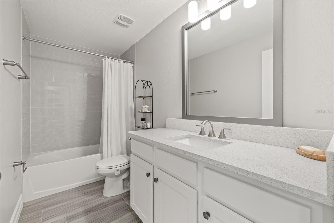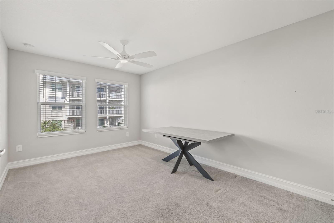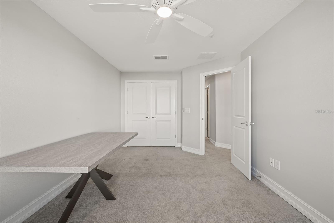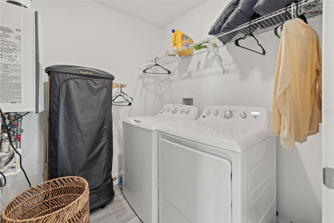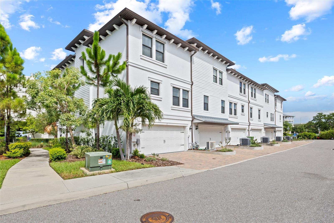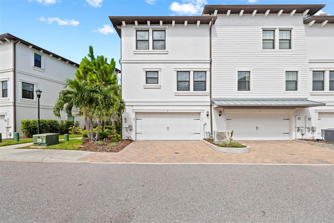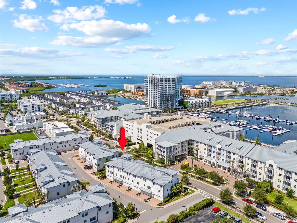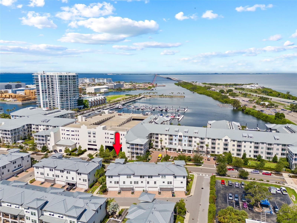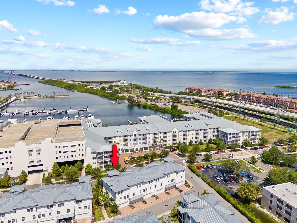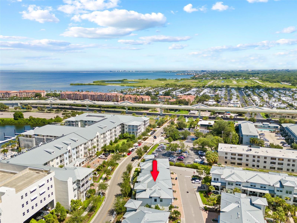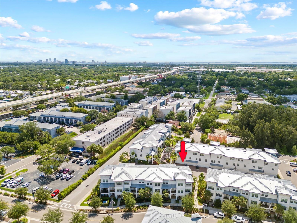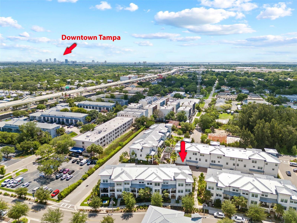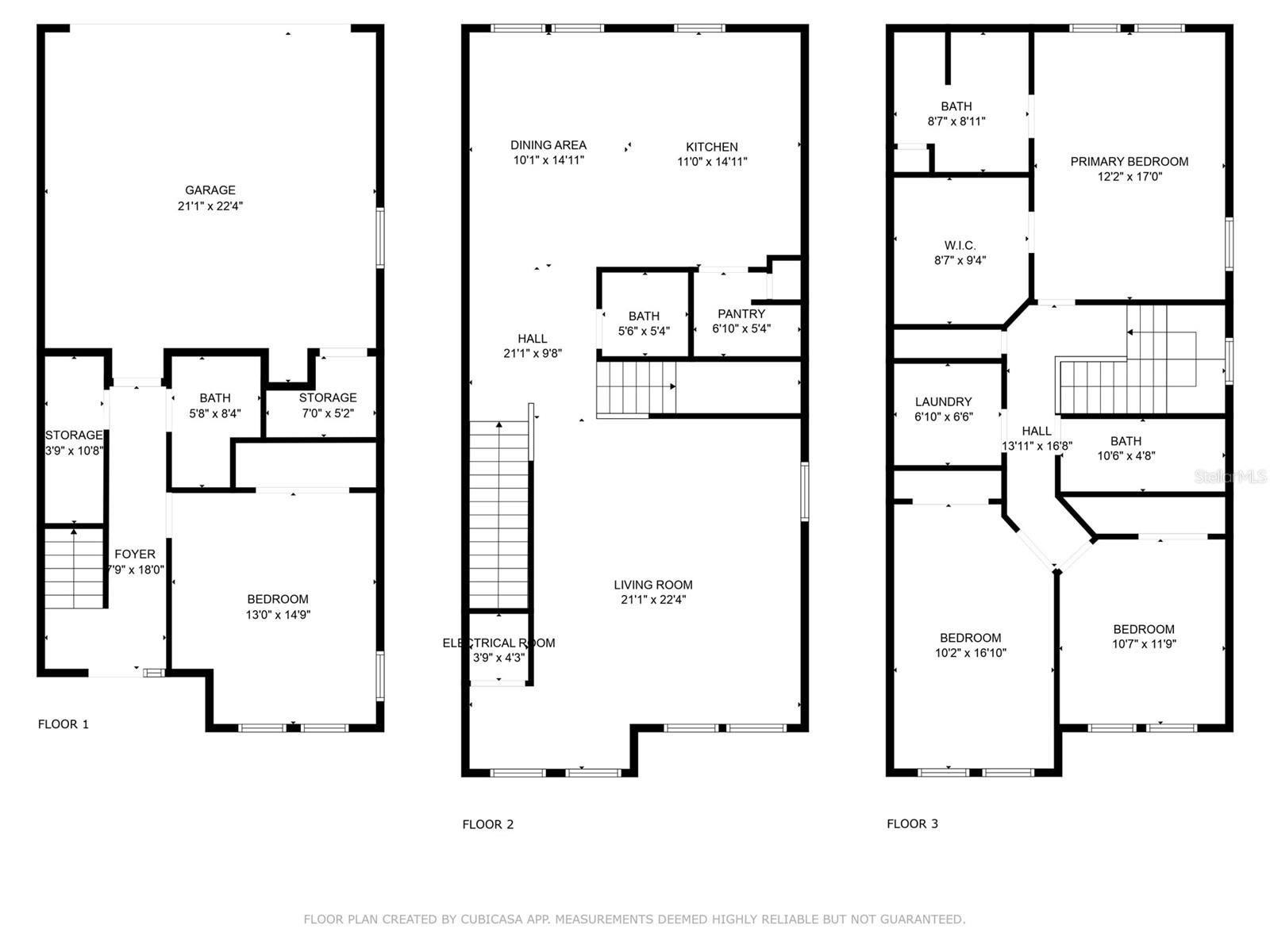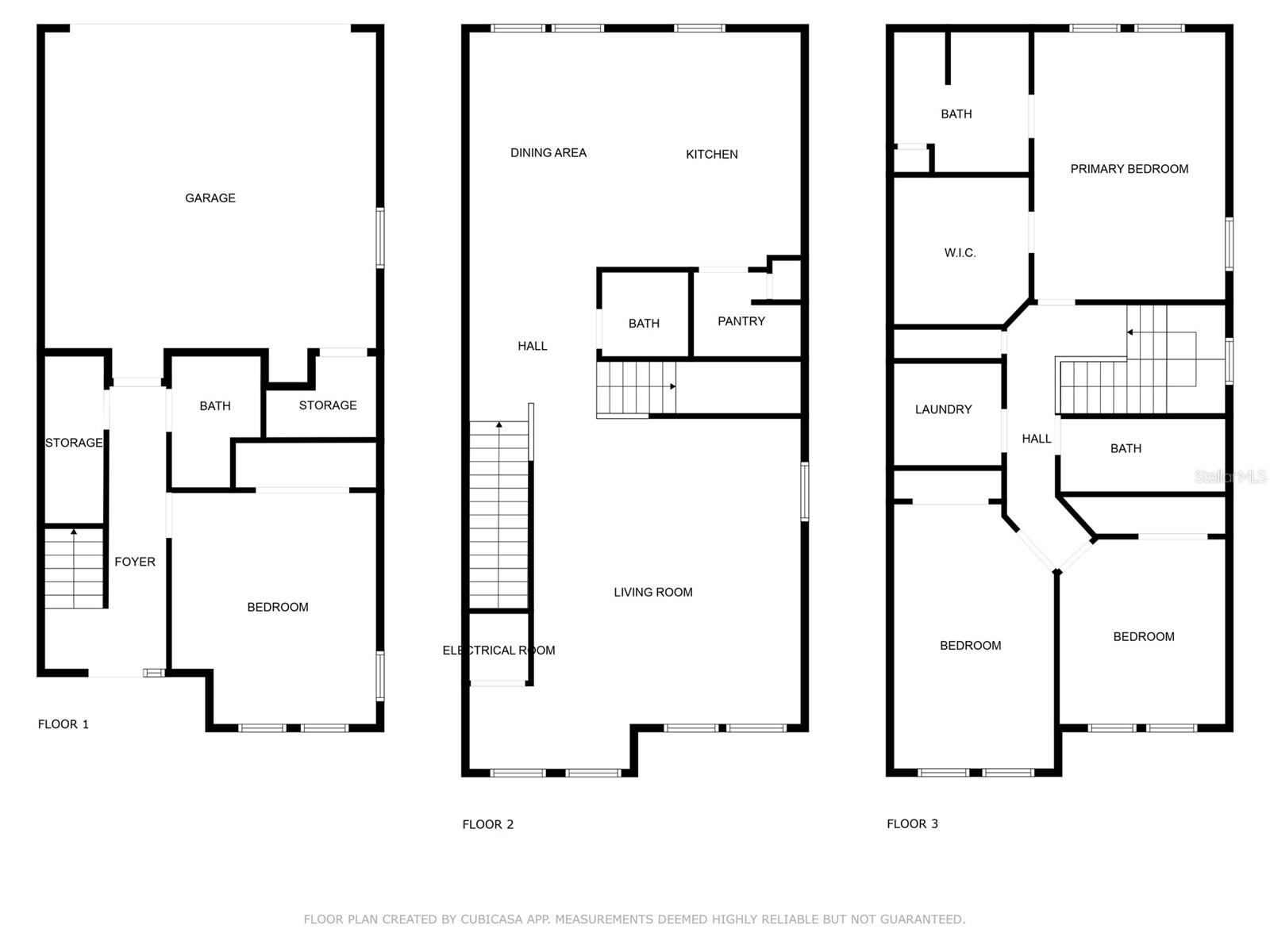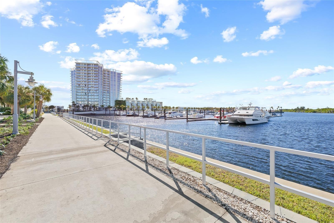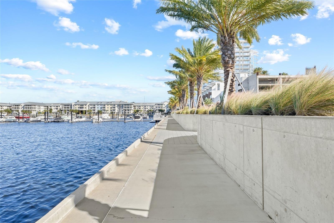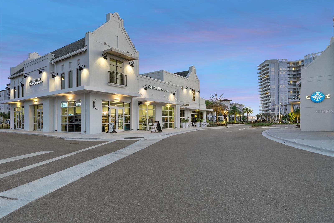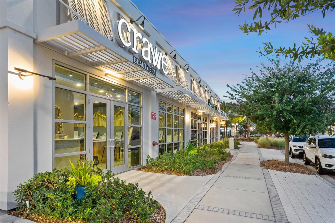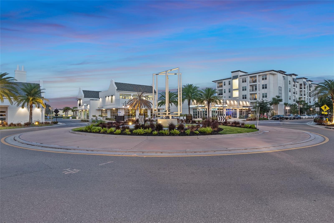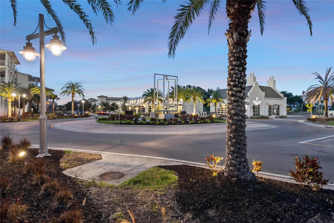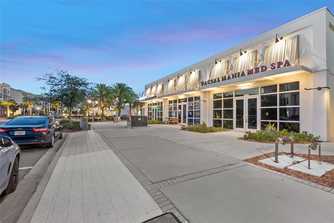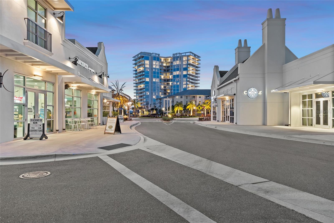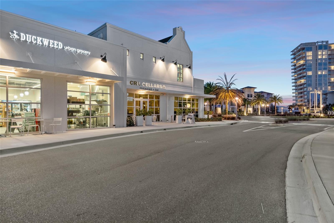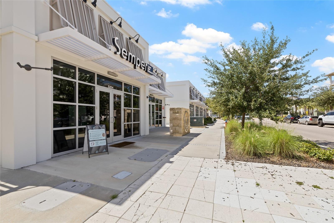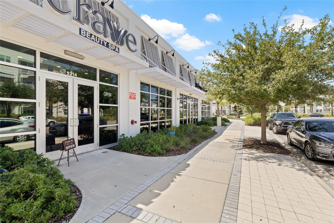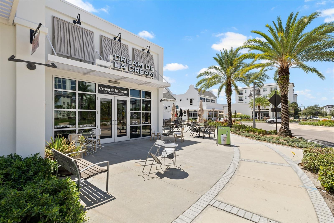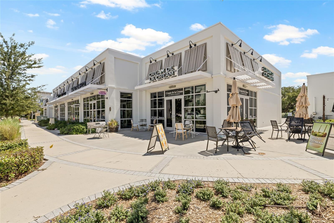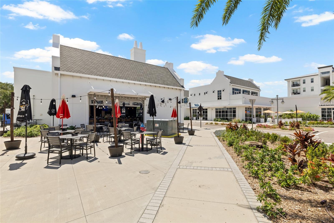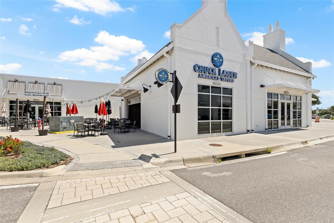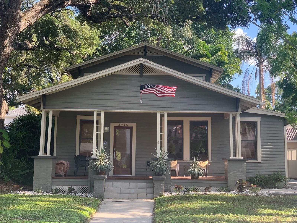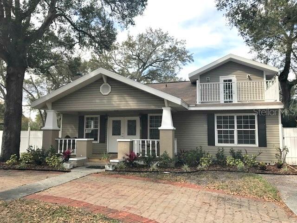5120 Bridge Street 6, TAMPA, FL 33611
Property Photos
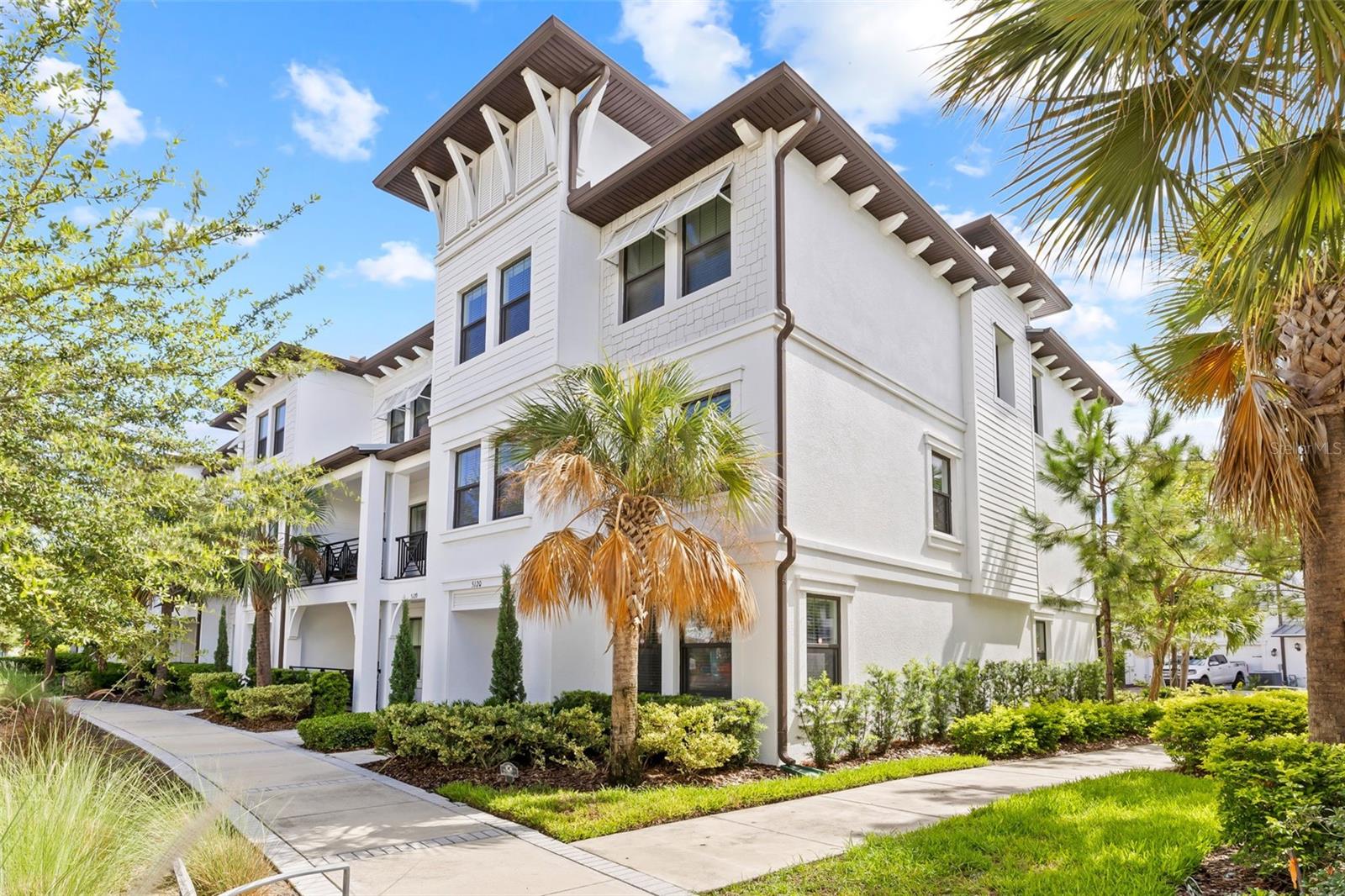
Would you like to sell your home before you purchase this one?
Priced at Only: $5,000
For more Information Call:
Address: 5120 Bridge Street 6, TAMPA, FL 33611
Property Location and Similar Properties
- MLS#: TB8361162 ( Residential Lease )
- Street Address: 5120 Bridge Street 6
- Viewed: 10
- Price: $5,000
- Price sqft: $2
- Waterfront: No
- Year Built: 2019
- Bldg sqft: 3067
- Bedrooms: 4
- Total Baths: 4
- Full Baths: 3
- 1/2 Baths: 1
- Garage / Parking Spaces: 2
- Days On Market: 20
- Additional Information
- Geolocation: 27.8917 / -82.5296
- County: HILLSBOROUGH
- City: TAMPA
- Zipcode: 33611
- Elementary School: Anderson HB
- Middle School: Madison HB
- High School: Robinson HB
- Provided by: SMITH & ASSOCIATES REAL ESTATE
- Contact: Crystal LaGates
- 813-839-3800

- DMCA Notice
-
DescriptionWelcome to 5120 Bridge Street, Unit 6, In the heart of South Tampa. This stunning 4 bedroom, 4 bathroom home, built in just 2019, offers ample space across three distinct levels. Untouched by recent hurricanes and had NO FLOOD DAMAGE. On the first floor, you'll find a spacious bedroom that can serve as a guest room or office, accompanied by a full, contemporary bathroom. Ascend to the second level to discover an open concept layout, featuring a roomy eat in kitchen with solid wood cabinetry, modern appliances, and a generous walk in pantry. The adjoining living room, bathed in natural light, is ideal for entertaining and boasts sleek porcelain tile flooring throughout. The third level is where you can find your immaculate primary suite, complete with a generous custom walk in closet and a double vanity bathroom showcasing minimalist, modern design. Two additional spacious bedrooms provide a roomy atmosphere, and your laundry room, just a few steps away, enhances daily convenience. Beyond its charming interior, this home includes an energy efficient AC system, perfect for warm summer nights, and a saltwater filtration system for added comfort. Embrace the luxury and convenience of this remarkable South Tampa residence. As a resident of the Westshore Marina District, you will embrace a waterside lifestyle where South Tampa's laid back charm meets a plethora of cosmopolitan amenities. Leisurely explore nearby shops, exquisite dining destinations, and vibrant nightlife hotspots. Stroll along beautiful sidewalks that weave through the community and alongside the water, perfect for capturing sunsets. This is waterfront living at its finest, offering the quintessential Tampa lifestyle. Conveniently located close to both Tampa International and St. Pete Clearwater International Airports, this property ensures that travel is a breeze. Youre only a 20 25 minute drive to downtown St. Pete and 15 minutes from the chic and historic Hyde Park Village. Schedule your private showing today and come see firsthand the exceptional quality and lifestyle that this home has to offer.
Payment Calculator
- Principal & Interest -
- Property Tax $
- Home Insurance $
- HOA Fees $
- Monthly -
For a Fast & FREE Mortgage Pre-Approval Apply Now
Apply Now
 Apply Now
Apply NowFeatures
Building and Construction
- Builder Model: Flagler
- Builder Name: Lennar
- Covered Spaces: 0.00
- Exterior Features: Hurricane Shutters, Lighting, Sidewalk, Storage
- Flooring: Carpet, Tile
- Living Area: 2511.00
Property Information
- Property Condition: Completed
Land Information
- Lot Features: Corner Lot, Flood Insurance Required, FloodZone, Landscaped, Level, Near Golf Course, Near Marina, Near Public Transit, Sidewalk, Paved
School Information
- High School: Robinson-HB
- Middle School: Madison-HB
- School Elementary: Anderson-HB
Garage and Parking
- Garage Spaces: 2.00
- Open Parking Spaces: 0.00
- Parking Features: Covered, Curb Parking, Driveway, Garage Door Opener, Garage Faces Rear, Ground Level, Guest, On Street
Eco-Communities
- Water Source: Public
Utilities
- Carport Spaces: 0.00
- Cooling: Central Air
- Heating: Central
- Pets Allowed: Breed Restrictions, Pet Deposit, Yes
- Utilities: Electricity Connected, Fire Hydrant, Public, Sewer Connected, Street Lights, Water Connected
Amenities
- Association Amenities: Maintenance
Finance and Tax Information
- Home Owners Association Fee: 0.00
- Insurance Expense: 0.00
- Net Operating Income: 0.00
- Other Expense: 0.00
Rental Information
- Tenant Pays: Cleaning Fee, Re-Key Fee
Other Features
- Appliances: Built-In Oven, Dishwasher, Disposal, Dryer, Exhaust Fan, Freezer, Ice Maker, Microwave, Range, Refrigerator, Washer, Water Filtration System, Water Purifier
- Association Name: Victoria Ferrare
- Association Phone: 813-600-5090
- Country: US
- Furnished: Unfurnished
- Interior Features: Ceiling Fans(s), Eat-in Kitchen, High Ceilings, Kitchen/Family Room Combo, Living Room/Dining Room Combo, Open Floorplan, PrimaryBedroom Upstairs, Solid Wood Cabinets, Stone Counters, Thermostat, Walk-In Closet(s)
- Levels: Three Or More
- Area Major: 33611 - Tampa
- Occupant Type: Owner
- Parcel Number: A-08-30-18-B2Z-000000-00030.0
- Possession: Rental Agreement
- View: Trees/Woods
- Views: 10
Owner Information
- Owner Pays: Sewer, Trash Collection, Water
Similar Properties
Nearby Subdivisions
Anita Sub
Avenida De Flores Twnhms
Bay City Rev Map
Baya Vista
Bayhill Estates
Bayshore Beautiful Sub
Bayshore Landings A Condominiu
Bayshore Towers A Condo
Boulevard Heights 2
Brandychase A Condo
Culbreath Key Bayside Condomin
Gandy Blvd Park
Gandy Blvd Park 2nd Add
Gilbreaths Add To Tibbets Add
Grand Key A Condo
Guernsey Estates
Interbay
Legacy Park Townhomes Lot 128
Macdill Landings A Condo
Martindales Sub
Old Bayshore Point
Parnells Sub
Regency Cove A Cooperative
Rocky Shore Sub
Sheridan Woods A Condo
Twelve Palms Condo
Unplatted
Van Eyck Sub
Villas Of Manhattan Twnhms
Wrights Allotment An Add
Zapicos Resub

- Natalie Gorse, REALTOR ®
- Tropic Shores Realty
- Office: 352.684.7371
- Mobile: 352.584.7611
- Fax: 352.584.7611
- nataliegorse352@gmail.com

