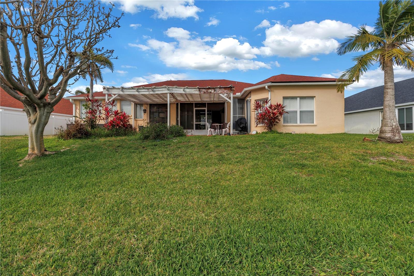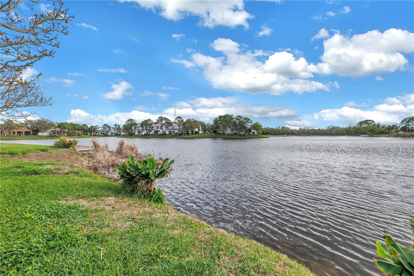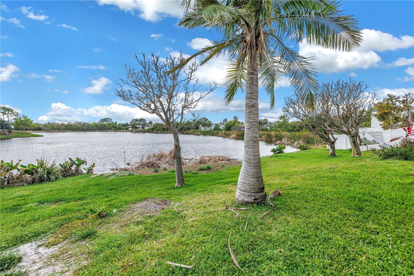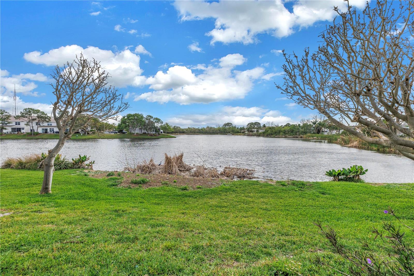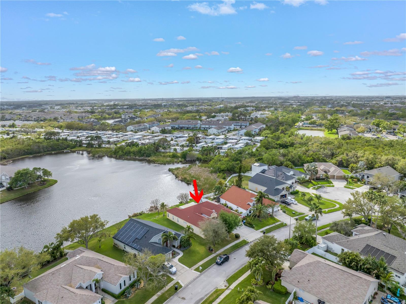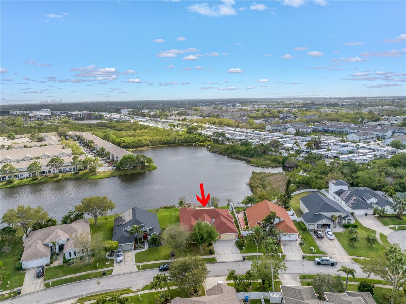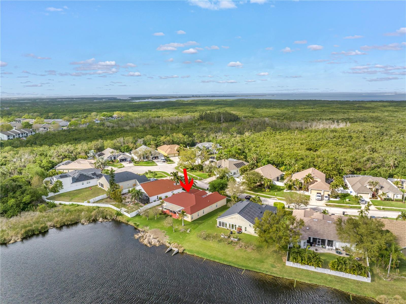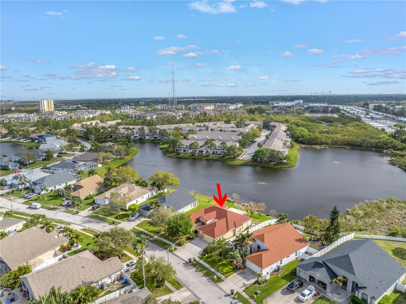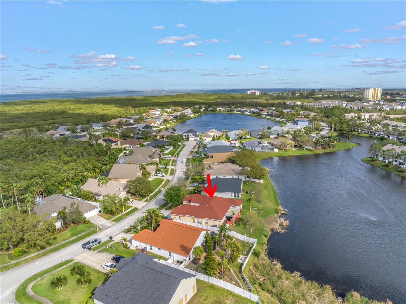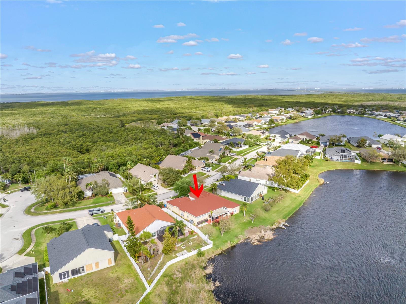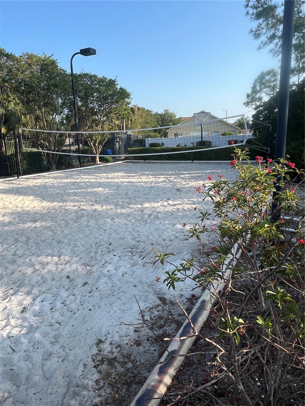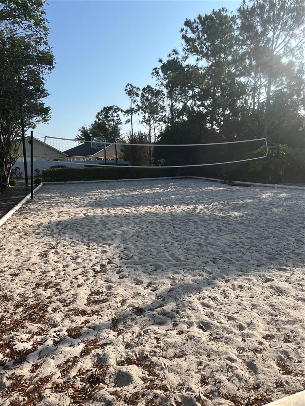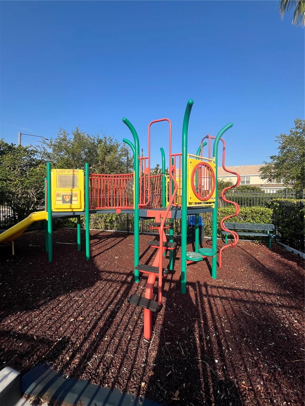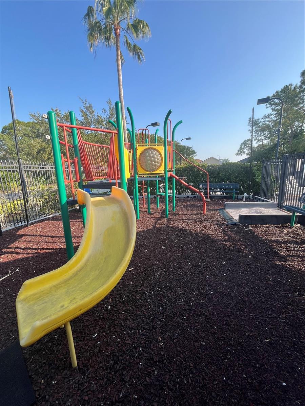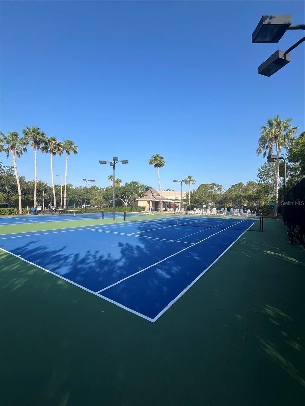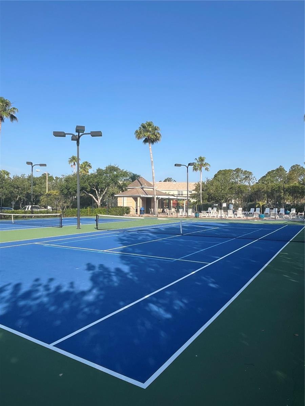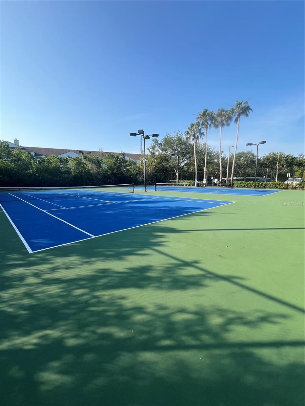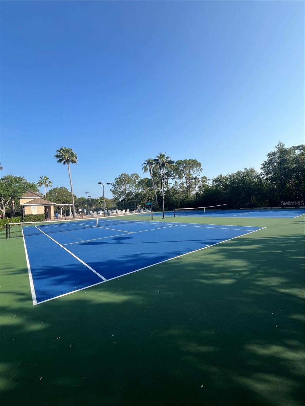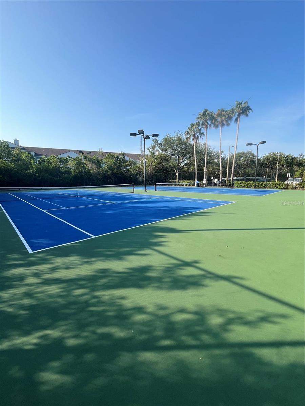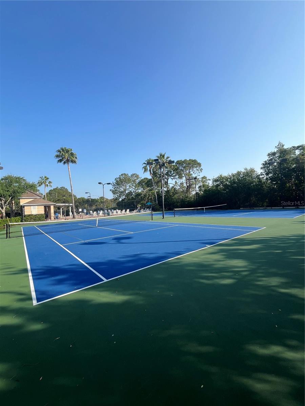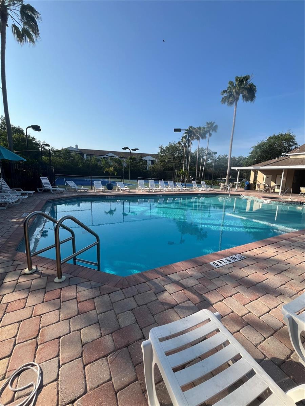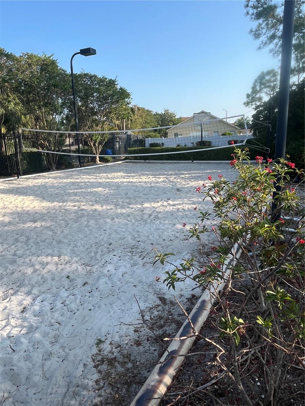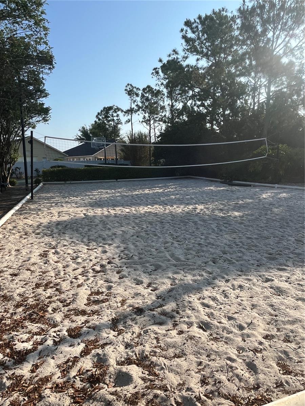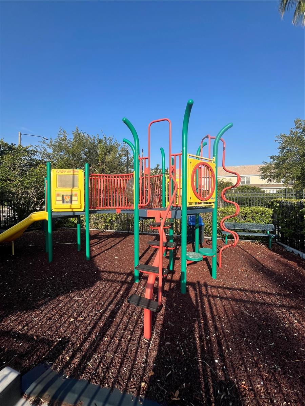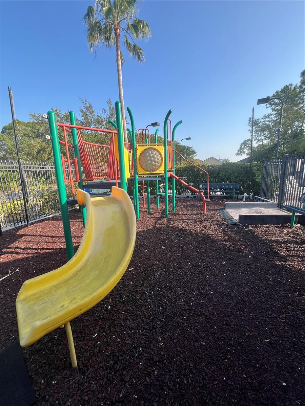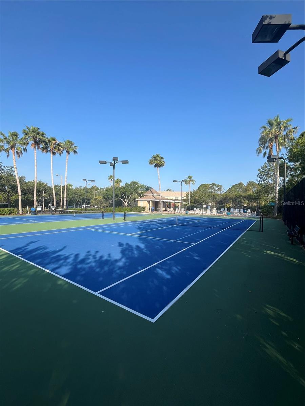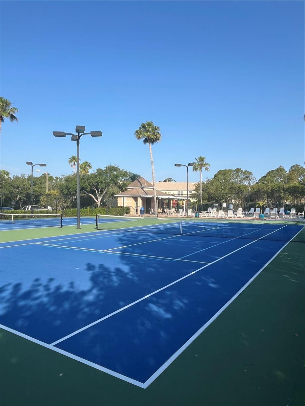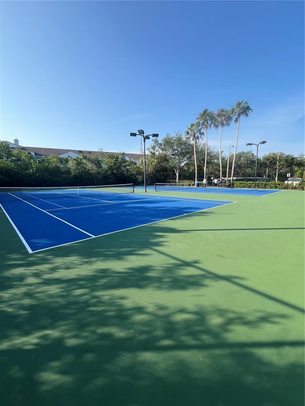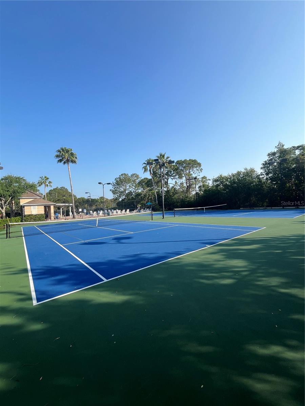540 Somerhill Drive Ne, ST PETERSBURG, FL 33716
Active
Property Photos
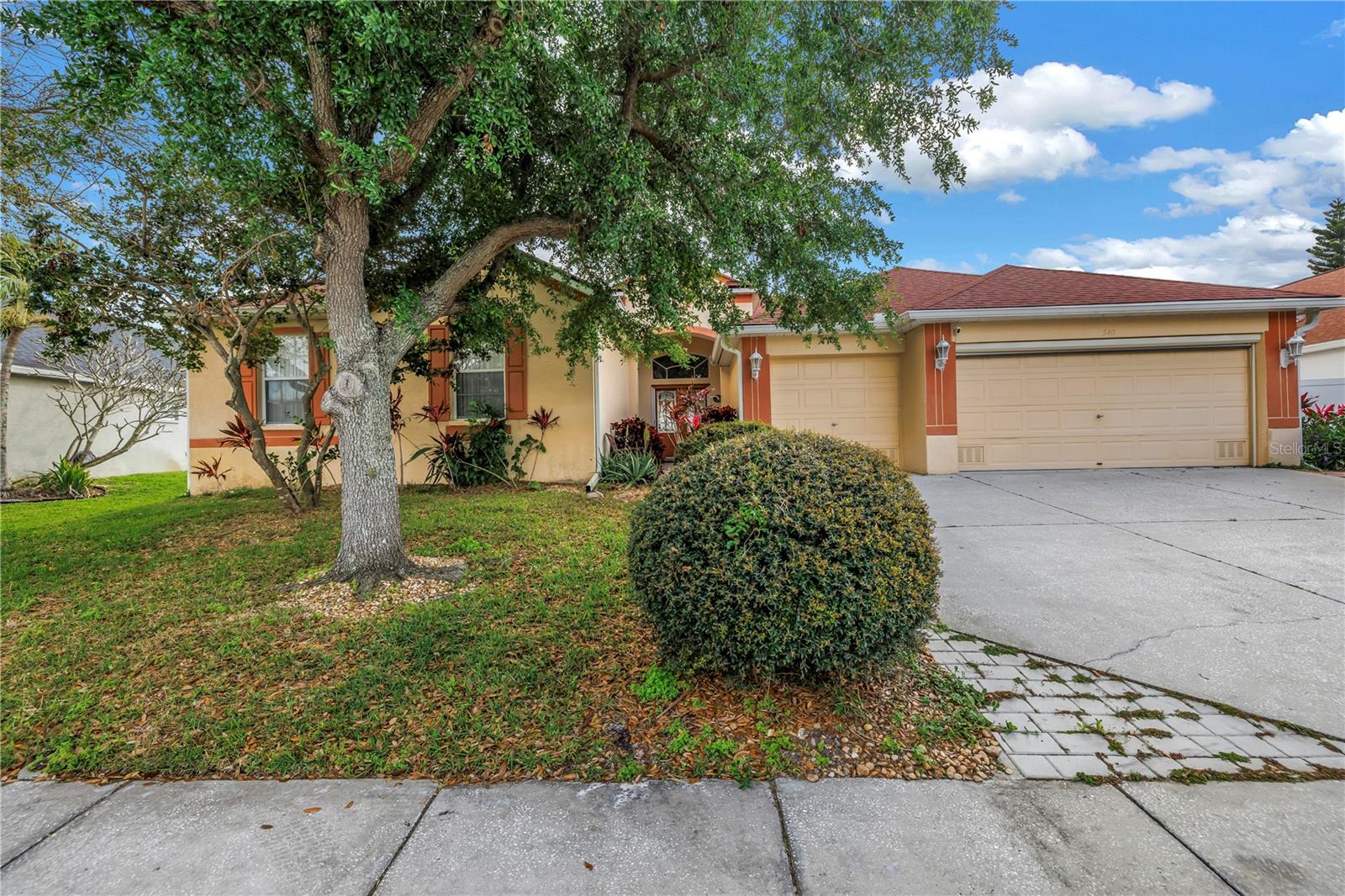
Would you like to sell your home before you purchase this one?
Priced at Only: $799,900
For more Information Call:
Address: 540 Somerhill Drive Ne, ST PETERSBURG, FL 33716
Property Location and Similar Properties
- MLS#: TB8361266 ( Residential )
- Street Address: 540 Somerhill Drive Ne
- Viewed: 340
- Price: $799,900
- Price sqft: $217
- Waterfront: Yes
- Wateraccess: Yes
- Waterfront Type: Lake Front
- Year Built: 2001
- Bldg sqft: 3685
- Bedrooms: 4
- Total Baths: 3
- Full Baths: 2
- 1/2 Baths: 1
- Garage / Parking Spaces: 3
- Days On Market: 330
- Additional Information
- Geolocation: 27.8758 / -82.6285
- County: PINELLAS
- City: ST PETERSBURG
- Zipcode: 33716
- Subdivision: Brighton Bay Ph 2
- Provided by: KELLER WILLIAMS SOUTH TAMPA
- Contact: Leann Collins Pacitto
- 813-875-3700

- DMCA Notice
-
DescriptionPrice cut of $50k only a few days ago and the is seller motivated! The seller also did $25k in upgrades only 4 weeks ago. Priced $80k less than lowest comparable that sold at $329 per sq ft a couple of months ago just next door. Bring all offers before its gone! Back on market after being updated beautifully! This one of a kind waterfront home offers some of the best views in Brighton Bay, ideally located on the St. Petersburg side of the Gandy Bridge. The highly sought after community provides easy access to Downtown St. Petersburg, local beaches, South Tampa, and both international airports. Recent upgrades include fresh interior and exterior paint, new stainless steel GE appliances, updated lighting and mirrors, and refreshed landscaping. Featuring high ceilings throughout, this spacious 4 bedroom, 2.5 bath home feels bright and open. It offers 2,698 square feet of living space on a 10,000 square foot lot, and a 3 car garage. The roof was replaced in 2019 and has a 50 year warranty, and the gutters with leaf guards were installed at the same time. The kitchen showcases quartz countertops, a white tile backsplash, a large center island, and abundant cabinetry. A generous laundry room provides ample storage and includes a newer washer and dryer. The primary suite is truly impressive, highlighted by crown molding, decorative alcoves, two walk in closets, and an additional bonus room currently used as a custom closet. Both the front and backyard feature tropical landscaping and a Rain Bird sprinkler system. Enjoy tranquil water views from the screened back porch, complete with an outdoor grillperfect for entertaining on the freshwater lake. Brighton Bay is a welcoming community with resort style amenities, including a large pool, two tennis courts, a volleyball court, playground, and dog park. Weeden Island Preserve is located directly across the street, offering kayaking, canoeing, boardwalks, and scenic hiking trails. Best of all, this home remained high and dry with no flooding during past hurricanes.
Payment Calculator
- Principal & Interest -
- Property Tax $
- Home Insurance $
- HOA Fees $
- Monthly -
For a Fast & FREE Mortgage Pre-Approval Apply Now
Apply Now
 Apply Now
Apply NowFeatures
Building and Construction
- Covered Spaces: 0.00
- Exterior Features: Outdoor Grill, Sliding Doors, Sprinkler Metered
- Flooring: Ceramic Tile, Laminate
- Living Area: 2698.00
- Roof: Shingle
Property Information
- Property Condition: Completed
Land Information
- Lot Features: Cul-De-Sac, Flood Insurance Required, FloodZone, Landscaped, Paved
Garage and Parking
- Garage Spaces: 3.00
- Open Parking Spaces: 0.00
- Parking Features: Driveway, Garage Door Opener
Eco-Communities
- Water Source: Public
Utilities
- Carport Spaces: 0.00
- Cooling: Central Air
- Heating: Central
- Pets Allowed: Cats OK, Dogs OK, Yes
- Sewer: Public Sewer
- Utilities: Cable Available, Electricity Connected, Public, Water Connected
Amenities
- Association Amenities: Pickleball Court(s), Playground, Pool, Tennis Court(s)
Finance and Tax Information
- Home Owners Association Fee Includes: Pool, Recreational Facilities
- Home Owners Association Fee: 589.04
- Insurance Expense: 0.00
- Net Operating Income: 0.00
- Other Expense: 0.00
- Tax Year: 2024
Other Features
- Accessibility Features: Accessible Bedroom, Accessible Closets, Accessible Full Bath
- Appliances: Built-In Oven, Dishwasher, Dryer, Electric Water Heater, Microwave, Range, Refrigerator, Washer
- Association Name: D Higley
- Association Phone: 727-866-3115 x 1
- Country: US
- Furnished: Negotiable
- Interior Features: Accessibility Features, Cathedral Ceiling(s), Ceiling Fans(s), Crown Molding, Eat-in Kitchen, High Ceilings, Kitchen/Family Room Combo, Living Room/Dining Room Combo, Open Floorplan, Primary Bedroom Main Floor, Solid Wood Cabinets, Vaulted Ceiling(s), Walk-In Closet(s)
- Legal Description: BRIGHTON BAY PHASE 2 BLK 3, LOT 5
- Levels: One
- Area Major: 33716 - St Pete
- Occupant Type: Vacant
- Parcel Number: 17-30-17-11406-003-0050
- Possession: Close Of Escrow
- Style: Contemporary
- View: Water
- Views: 340
Nearby Subdivisions

- Natalie Gorse, REALTOR ®
- Tropic Shores Realty
- Office: 352.684.7371
- Mobile: 352.584.7611
- Mobile: 352.799.3239
- nataliegorse352@gmail.com

