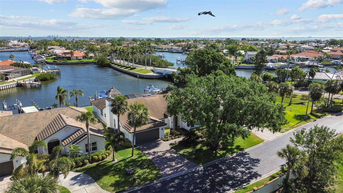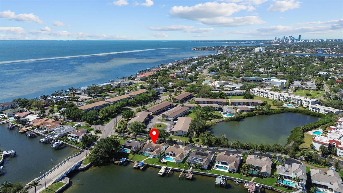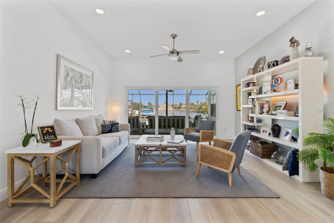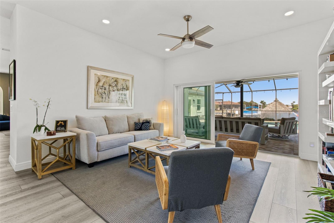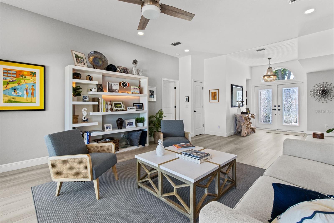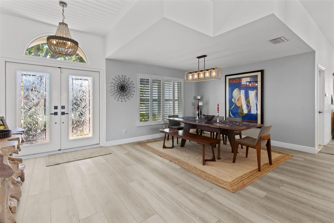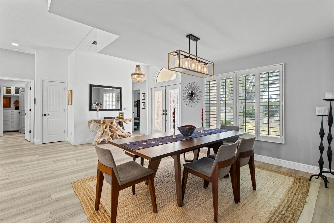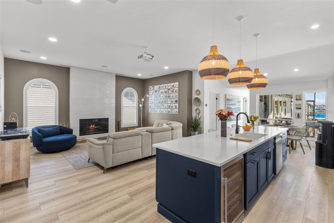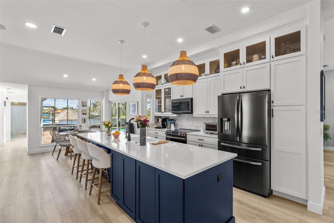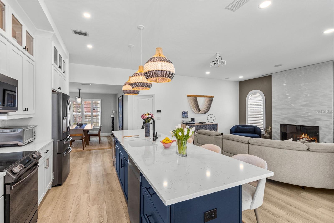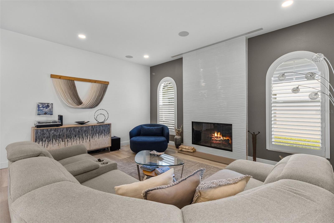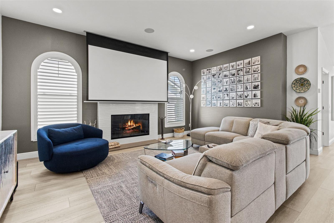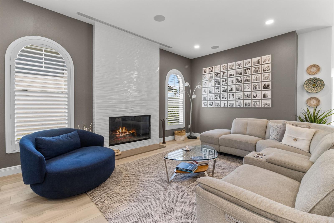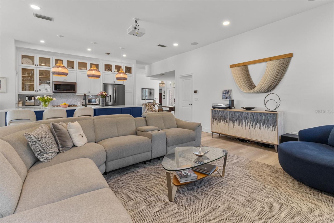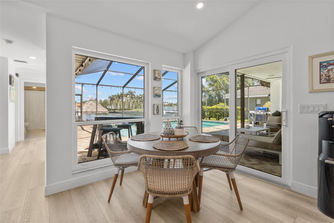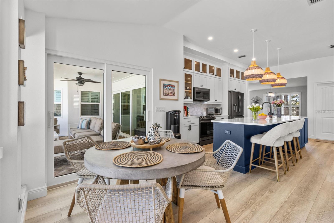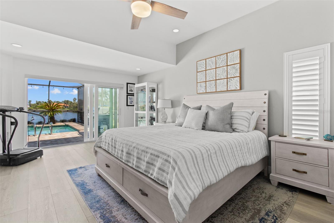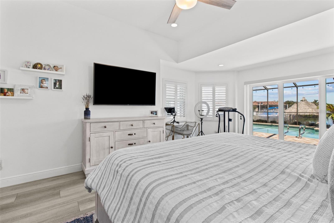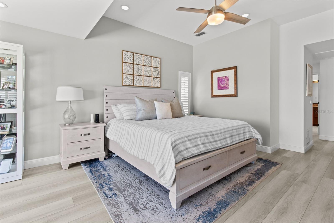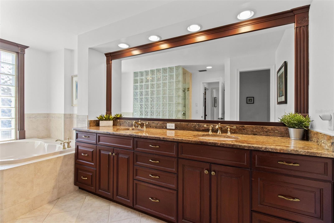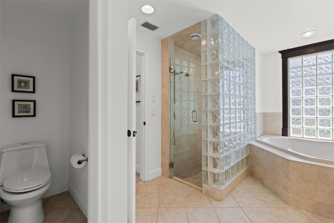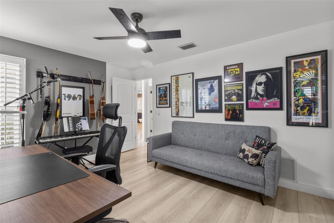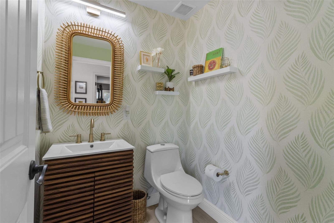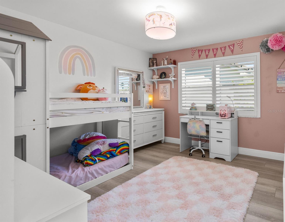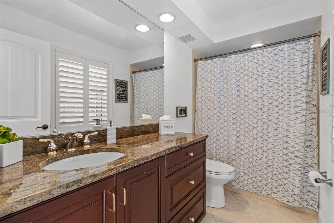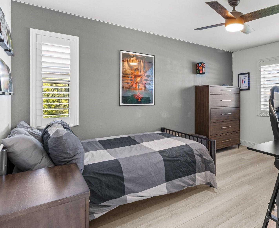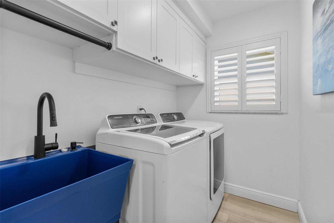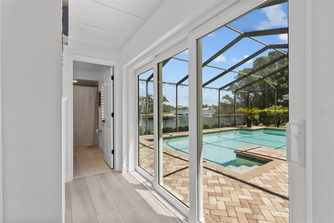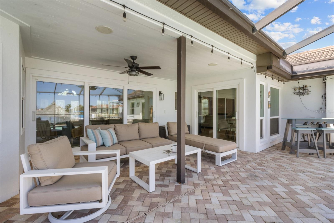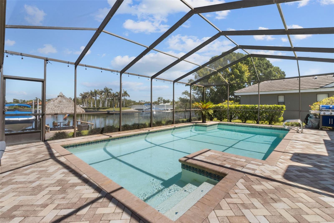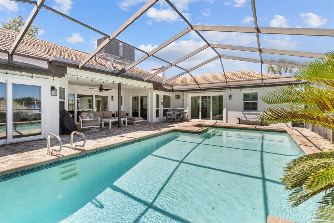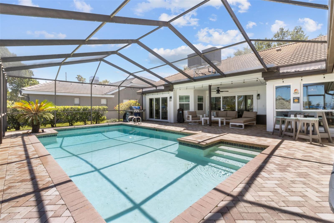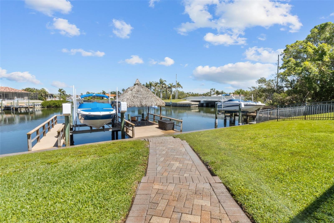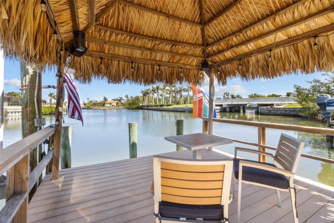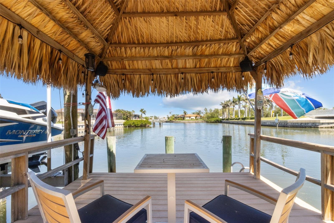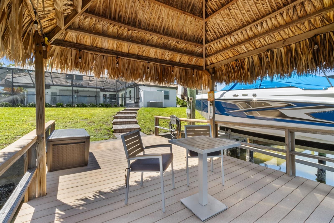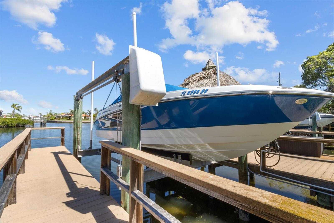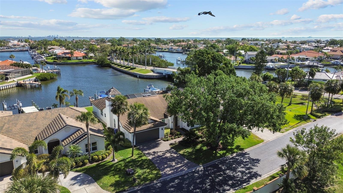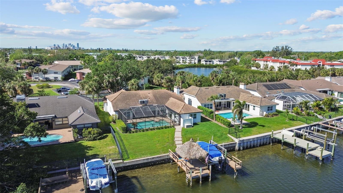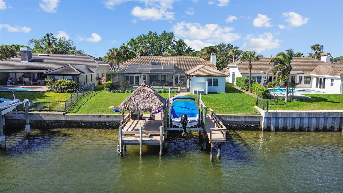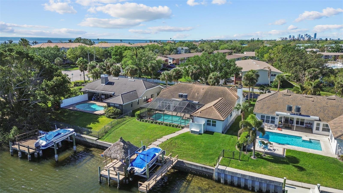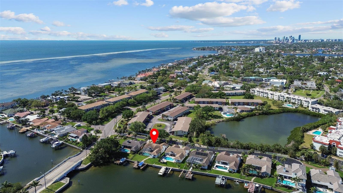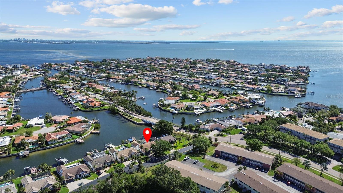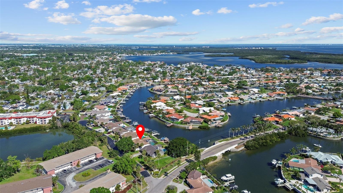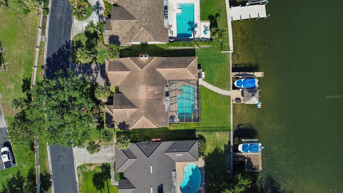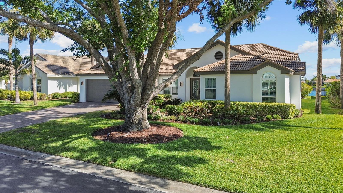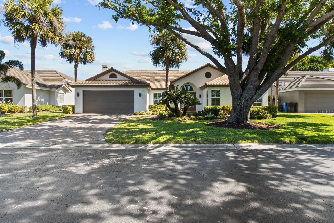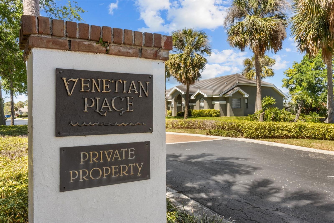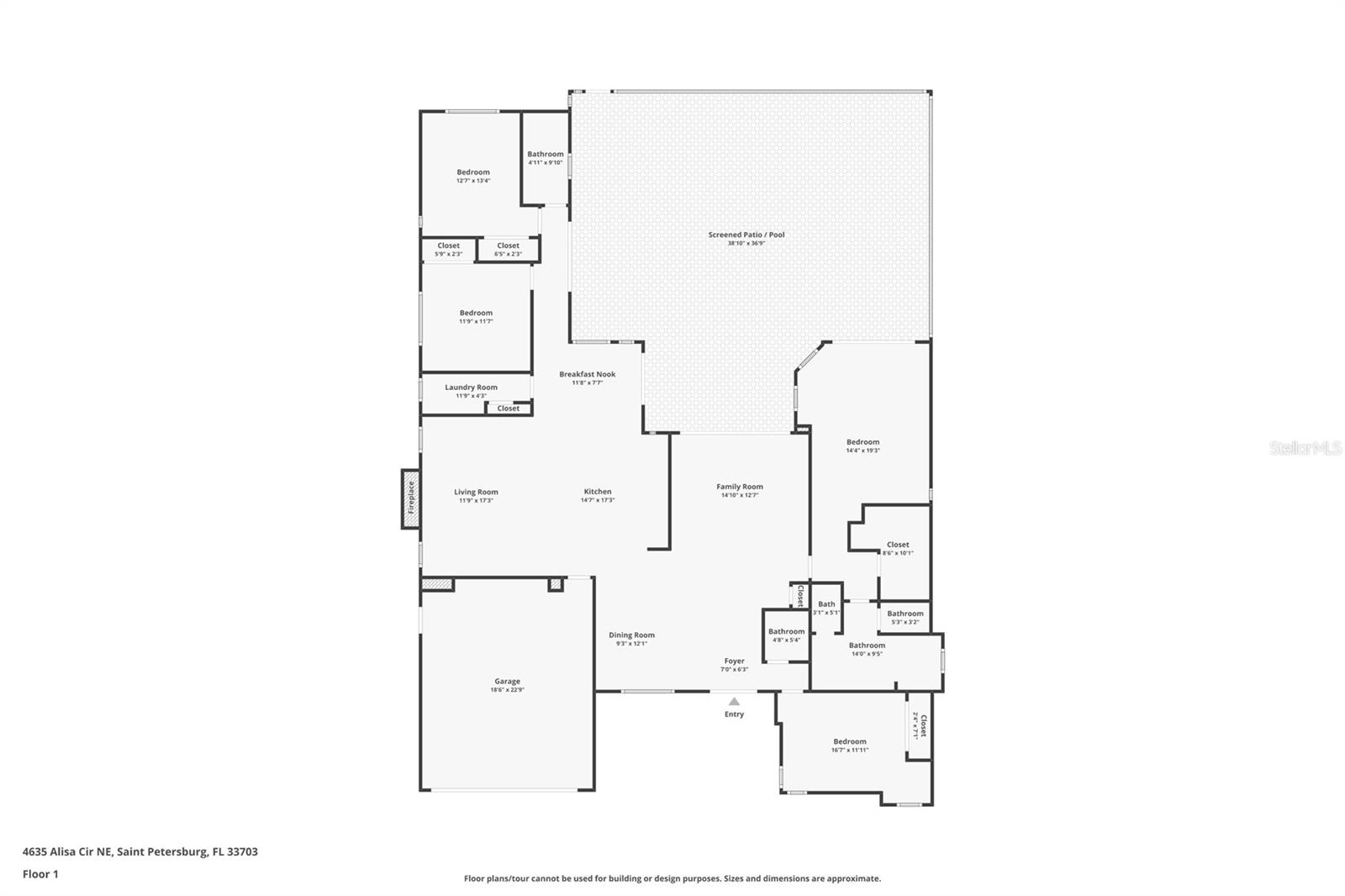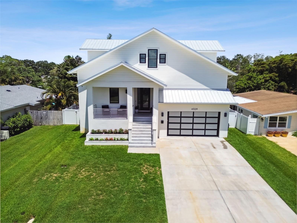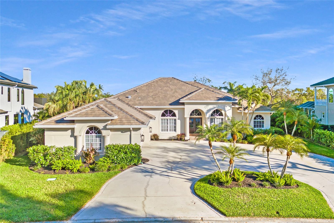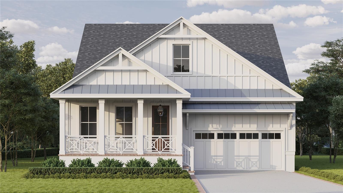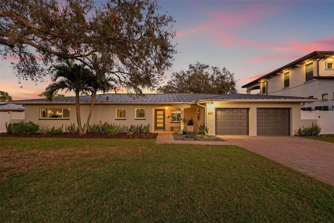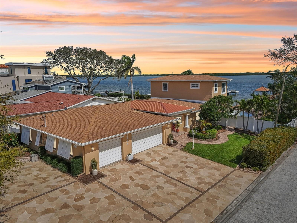4635 Alisa Circle Ne, ST PETERSBURG, FL 33703
Property Photos
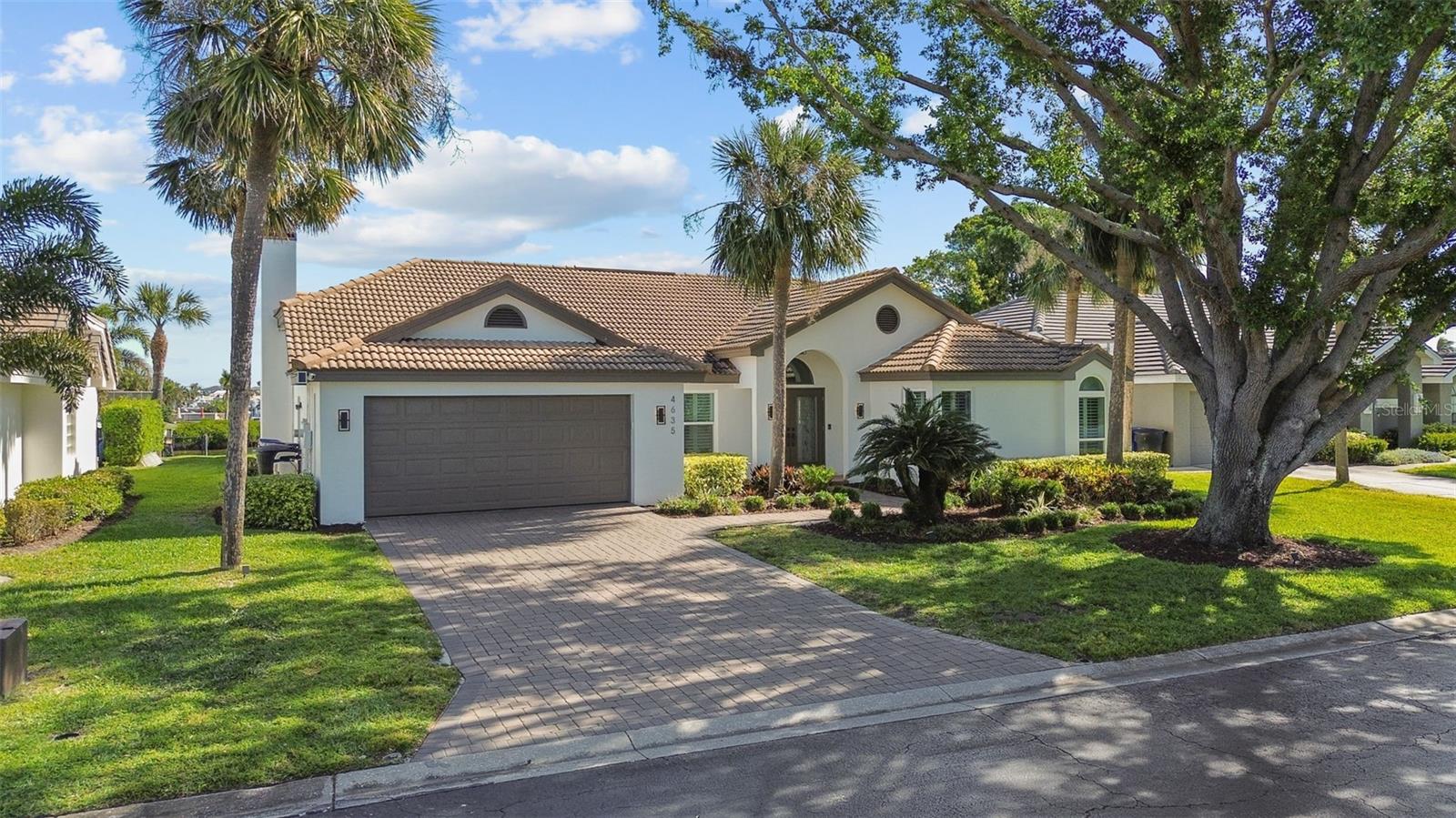
Would you like to sell your home before you purchase this one?
Priced at Only: $1,750,000
For more Information Call:
Address: 4635 Alisa Circle Ne, ST PETERSBURG, FL 33703
Property Location and Similar Properties
- MLS#: TB8365168 ( Residential )
- Street Address: 4635 Alisa Circle Ne
- Viewed: 14
- Price: $1,750,000
- Price sqft: $530
- Waterfront: Yes
- Wateraccess: Yes
- Waterfront Type: Bayou,Canal - Saltwater
- Year Built: 1989
- Bldg sqft: 3302
- Bedrooms: 4
- Total Baths: 3
- Full Baths: 2
- 1/2 Baths: 1
- Garage / Parking Spaces: 2
- Days On Market: 14
- Additional Information
- Geolocation: 27.8155 / -82.5989
- County: PINELLAS
- City: ST PETERSBURG
- Zipcode: 33703
- Subdivision: Venetian Place Sub
- Provided by: SMITH & ASSOCIATES REAL ESTATE
- Contact: Becky Malowany
- 727-342-3800

- DMCA Notice
-
DescriptionWelcome home to this gorgeous contemporary waterfront home in the coveted neighborhood of Venetian Place, a private enclave of just eight, million dollar+ homes in beautiful Northeast St. Pete. Enjoy peace of mind in this block construction home with concrete tile roof and PGT Wingard hurricane impact windows and impact front door that sailed through Helene & Milton with no flooding or major damage! This stunning single level, light and bright home is truly a designer showcase and features four bedrooms, two and one half baths, large sliders and picture windows that provide serene water views from most every room, custom plantation shutters, and a desirable split floor plan. Best of all, this home went through a major renovation in 2021 2022, in which the living and family rooms and kitchen walls and ceilings were taken down to the studs, ceilings raised to 10, and completely renovated. Additional upgrades made during the homes renovation are a new half bath and laundry room, new luxury vinyl plank flooring throughout, designer plank ceiling tiles in foyer, all new high end designer lighting and recessed lighting, complete re wiring of the home and electrical panel, surround sound speakers inside and outside, Omni home theater system with remote retractable film screen, upgraded to Alexa ready smart house, four camera ring system, redesigned wood burning fireplace with floor to ceiling high end architectural tile surround, custom closets in all bedrooms, Ethernet wiring, whole house water filtration system, all new dual flush toilets, and more. You will love the deluxe chefs kitchen with a huge center island with bar seating, Quartz countertops, custom cabinets, Samsung appliances, tons of storage, wine cooler, and breakfast nook with pool and water views. The owners suite offers floor to ceiling sliders offering beautiful water views and a walk out to the pool deck, electric shades, a walk in closet with all custom built ins, bathroom with jetted tub, granite countertops, double sink vanity, and separate glass enclosed shower. Now, lets go outside. The sparkling pool deck can be accessed from every part of the home. You will love the screened in enclosure (with upgraded screens) that allows for year round enjoyment, large pool with new pool pump (2024), and spacious covered lanai with surround sound. From the pool stroll down the path to the ultimate platform dock with a grandfathered in Tiki hut!!!, 9,000 LB boat lift, side catwalk, and complete with water and electrical service. Enjoy happy hour daily on your dock as you take in the beautiful bayou and canal views as you watch the dolphins and manatees swim by! Take off from the dock in your boat, SUP or kayak and explore the waterways or motor out to Tampa Bay with a quick ride to popular sand bars or downtown St. Pete! Additional features of the home and property are a two car garage with hurricane impact garage door and a 210v EV charging outlet, as well as a three zoned irrigation system. All of this is located mere minutes (boat ride or drive) from vibrant downtown St. Pete's shopping, restaurants, nightlife, sports venues, and museums. It is also a quick and convenient drive to the 4th Street N shopping and dining corridor with access to I 275 that will take you to St. Petes world famous beaches, TIA & PIE airports, and all points north and south. This truly is a unique opportunity that is not to be missed! Buyer to verify all measurements.
Payment Calculator
- Principal & Interest -
- Property Tax $
- Home Insurance $
- HOA Fees $
- Monthly -
For a Fast & FREE Mortgage Pre-Approval Apply Now
Apply Now
 Apply Now
Apply NowFeatures
Building and Construction
- Covered Spaces: 0.00
- Exterior Features: Hurricane Shutters, Irrigation System, Lighting, Sliding Doors, Sprinkler Metered
- Flooring: Luxury Vinyl
- Living Area: 2596.00
- Other Structures: Other
- Roof: Concrete, Tile
Land Information
- Lot Features: Cul-De-Sac, FloodZone
Garage and Parking
- Garage Spaces: 2.00
- Open Parking Spaces: 0.00
- Parking Features: Driveway, Electric Vehicle Charging Station(s), Garage Door Opener
Eco-Communities
- Pool Features: Gunite, Lighting, Screen Enclosure
- Water Source: Public
Utilities
- Carport Spaces: 0.00
- Cooling: Central Air, Zoned
- Heating: Electric
- Pets Allowed: Yes
- Sewer: Public Sewer
- Utilities: BB/HS Internet Available, Cable Available, Cable Connected, Electricity Connected, Fiber Optics, Public, Sewer Connected, Sprinkler Recycled, Water Connected
Finance and Tax Information
- Home Owners Association Fee Includes: Maintenance Grounds, Other, Private Road
- Home Owners Association Fee: 200.00
- Insurance Expense: 0.00
- Net Operating Income: 0.00
- Other Expense: 0.00
- Tax Year: 2024
Other Features
- Appliances: Bar Fridge, Cooktop, Dishwasher, Disposal, Dryer, Electric Water Heater, Microwave, Range, Refrigerator, Washer, Water Filtration System, Wine Refrigerator
- Association Name: Venetian Place HOA - Raegan Miller, Treasurer
- Association Phone: 813-263-9347
- Country: US
- Furnished: Unfurnished
- Interior Features: Ceiling Fans(s), Eat-in Kitchen, High Ceilings, Kitchen/Family Room Combo, Living Room/Dining Room Combo, Primary Bedroom Main Floor, Solid Wood Cabinets, Split Bedroom, Stone Counters, Thermostat, Walk-In Closet(s), Window Treatments
- Legal Description: VENETIAN PLACE SUB BLK 1, LOT 2
- Levels: One
- Area Major: 33703 - St Pete
- Occupant Type: Owner
- Parcel Number: 04-31-17-93892-001-0020
- Style: Florida
- View: Water
- Views: 14
- Zoning Code: SFR
Similar Properties
Nearby Subdivisions
Allendale Terrace
Arcadia Annex
Arcadia Sub
Bay State Sub
Crisp Manor
Crisp Manor 1st Add
Curns W J Sub
Edgemoor Estates
Edgemoor Estates Rep
Edgemoor Estates Replat
Euclid Estates
Euclid Manor
Franklin Heights
Grovemont
Grovemont Sub
Harcourt
Harcourt Estates
Lake Venice Shores
Laughners Subdivision
Monticello Park
New England Sub
North East Park Shores
North East Park Shores Blk 2 L
North Euclid Ext 1
North Euclid Oasis
North St Petersburg
Overlook Section Shores Acres
Patrician Point
Placido Bayou
Ponderosa Of Shore Acres
Ravenswood
Rondo Sub
Rouse Manor
Schroters Rep
Shore Acres
Shore Acres Bayou Grande Sec
Shore Acres Bayou Grande Sec S
Shore Acres Butterfly Lake Rep
Shore Acres Center
Shore Acres Denver St Rep Bayo
Shore Acres Edgewater Sec
Shore Acres Edgewater Sec Blks
Shore Acres Georgia Ave Rep
Shore Acres Overlook Sec
Shore Acres Overlook Sec Blk 2
Shore Acres Thursbys 2nd Rep
Shore Acres Venice Sec 2nd Pt
Shore Acres Venice Sec 2nd Rep
Shore Acres Venice Sec Pt Rep
Shoreacres Center
Snell Gardens Sub
Snell Shores
Snell Shores Manor
Snell Shores Manor Blk 8 Lot 1
Tallett Hinds Resub
Tulane Sub
Turners C Buck 4th St N Add
Twin Lakes 3rd Add
Venetian Isles
Venetian Place Sub
Waterway Estates Sec 2

- Natalie Gorse, REALTOR ®
- Tropic Shores Realty
- Office: 352.684.7371
- Mobile: 352.584.7611
- Fax: 352.584.7611
- nataliegorse352@gmail.com

