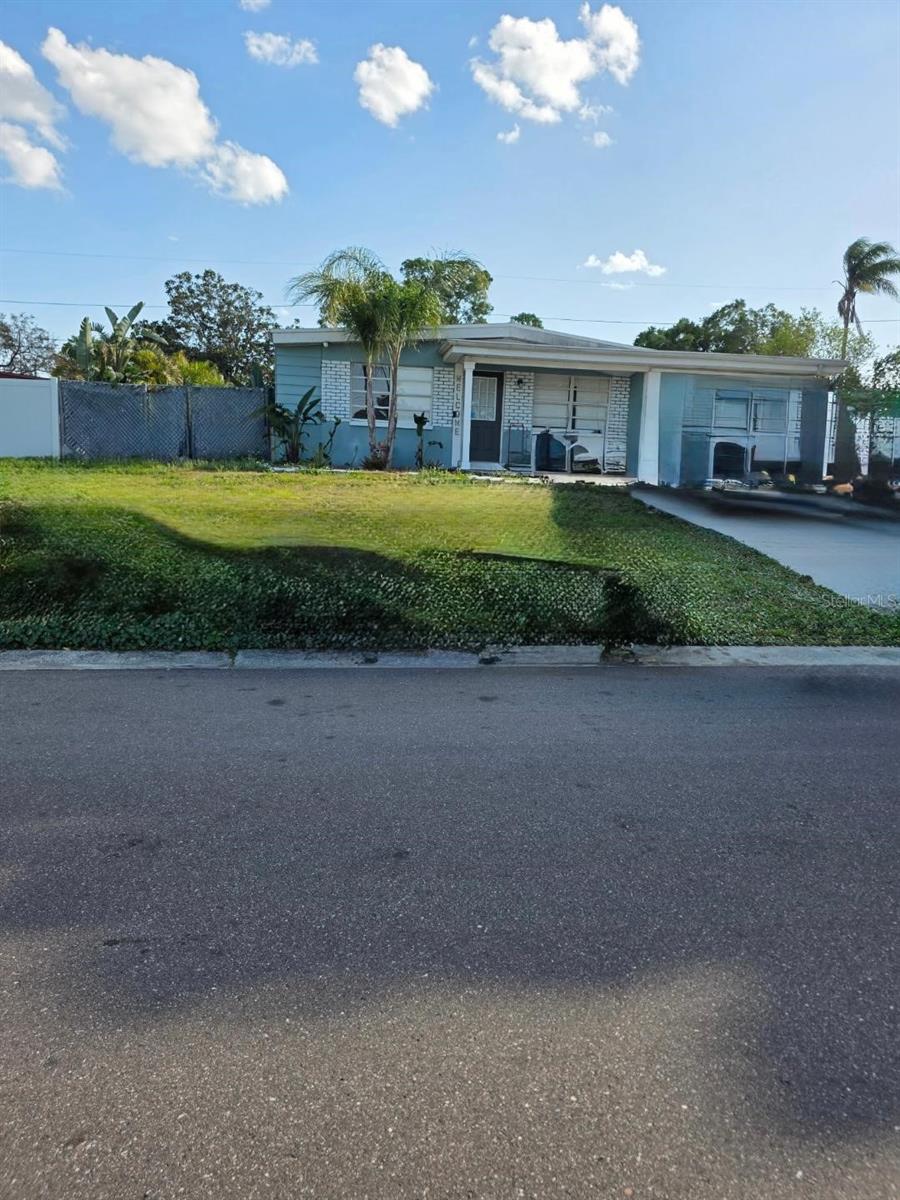1329 Tuscola Street, CLEARWATER, FL 33756
Property Photos

Would you like to sell your home before you purchase this one?
Priced at Only: $499,999
For more Information Call:
Address: 1329 Tuscola Street, CLEARWATER, FL 33756
Property Location and Similar Properties
- MLS#: TB8367183 ( Residential )
- Street Address: 1329 Tuscola Street
- Viewed: 12
- Price: $499,999
- Price sqft: $292
- Waterfront: No
- Year Built: 1959
- Bldg sqft: 1712
- Bedrooms: 5
- Total Baths: 3
- Full Baths: 2
- 1/2 Baths: 1
- Days On Market: 8
- Additional Information
- Geolocation: 27.9518 / -82.7818
- County: PINELLAS
- City: CLEARWATER
- Zipcode: 33756
- Subdivision: Lakeview Estates 1st Add Blk 5
- Elementary School: Plumb Elementary PN
- Middle School: Oak Grove Middle PN
- High School: Clearwater High PN
- Provided by: REALTY MARK ASSOCIATES
- Contact: Sylvia Ayala
- 561-245-5400

- DMCA Notice
-
DescriptionThis beautiful vaulted ceiling and crown molding beauty home is nestled atop on an elevated lot. It welcomes you! Located at the very heart of our most world famous prize winning beach. Very spacious home with lots to decorate to your specific needs. Spacious bedrooms, Master bedroom leads you onto the poolside for that fantastic evening. Perfect for pool parties, bonfires and more! This little gem is sure to captivate your heart at every turn of this lovely home. New roof was gracefully replaced in 2022, AC 2019, New pool heater (saltwater) 2023, and hot water heater in 2019. You will be in the very heart of Gulf Beaches, Downtown Dunedin where all the fun awaits you!
Payment Calculator
- Principal & Interest -
- Property Tax $
- Home Insurance $
- HOA Fees $
- Monthly -
For a Fast & FREE Mortgage Pre-Approval Apply Now
Apply Now
 Apply Now
Apply NowFeatures
Building and Construction
- Covered Spaces: 0.00
- Exterior Features: Lighting, Outdoor Grill, Private Mailbox, Rain Gutters, Sidewalk, Storage
- Flooring: Ceramic Tile, Tile
- Living Area: 1488.00
- Other Structures: Shed(s)
- Roof: Shingle
Property Information
- Property Condition: Completed
Land Information
- Lot Features: Cleared, City Limits, Sidewalk, Paved
School Information
- High School: Clearwater High-PN
- Middle School: Oak Grove Middle-PN
- School Elementary: Plumb Elementary-PN
Garage and Parking
- Garage Spaces: 0.00
- Open Parking Spaces: 0.00
- Parking Features: Driveway, Off Street, Oversized
Eco-Communities
- Pool Features: Gunite, Heated, In Ground, Salt Water
- Water Source: Public
Utilities
- Carport Spaces: 0.00
- Cooling: Central Air, Mini-Split Unit(s)
- Heating: Central
- Pets Allowed: Cats OK, Dogs OK
- Sewer: Public Sewer
- Utilities: Cable Available, Cable Connected, Electricity Available, Electricity Connected, Fiber Optics, Fire Hydrant, Public, Sewer Available, Sewer Connected, Street Lights, Underground Utilities, Water Available, Water Connected
Finance and Tax Information
- Home Owners Association Fee: 0.00
- Insurance Expense: 0.00
- Net Operating Income: 0.00
- Other Expense: 0.00
- Tax Year: 2024
Other Features
- Accessibility Features: Accessible Bedroom, Accessible Closets, Accessible Common Area, Accessible Doors, Accessible Elevator Installed, Accessible Entrance, Accessible Full Bath, Visitor Bathroom, Accessible Hallway(s), Accessible Kitchen, Accessible Kitchen Appliances, Accessible Central Living Area, Accessible Washer/Dryer, Central Living Area
- Appliances: Dishwasher, Dryer, Microwave, Range Hood, Refrigerator, Washer
- Country: US
- Furnished: Unfurnished
- Interior Features: Ceiling Fans(s), Crown Molding, Eat-in Kitchen, High Ceilings, Open Floorplan, Solid Wood Cabinets, Stone Counters, Thermostat, Vaulted Ceiling(s)
- Legal Description: LAKEVIEW ESTATES 1ST ADD BLK 5, LOT 8
- Levels: One
- Area Major: 33756 - Clearwater/Belleair
- Occupant Type: Owner
- Parcel Number: 22-29-15-48924-005-0080
- Style: Ranch
- View: City, Pool
- Views: 12
Nearby Subdivisions
Ardmore Place Rep
Belkeene
Belkeene 1st Add
Belleair Terrace
Belleview Court
Belmont Add 01
Belmont Sub
Belmont Sub 1st Add
Belmont Sub 2nd Add
Boulevard Heights
Brookhill
Chesterfield Heights
Chesterfield Heights 2nd Add
Clearview Heights
Clearwater
Druid Groves Rep
Duncans A H Resub
Forrest Hill Estates
Gates Knoll
Gates Knoll 1st Add
Harbor Oaks
Highland Lake Sub 2nd Add
Highland Lake Sub 4th Add
Keeneair
Lakeview Estates
Lakeview Estates 1st Add
Lakeview Estates 1st Add Blk 5
Lakeview Heights
Leisure Acres
Live Oak Court
Live Oak Estates
Magnolia Heights
Mcveigh Sub 2nd Add
Meadow Creek
Monterey Gardens
Monterey Heights
Monterey Heights 1st Add
None
Normandy Park Oaks Condo
Normandy Park South
Not In Hernando
Oak Acres Add
Penthouse Groves
Pine Oak 3rd Add Rev
Ponce Deleon Estates
Rollins Sub
Rosery Grove Villa
Salls Sub
Sirmons Heights
Sirmons Heights 1st Add
Starr Saverys Add
Sunny Park Groves
Sunshine Groves
Sunshine Terrace Condo
Woodridge
Woodridge Estates

- Natalie Gorse, REALTOR ®
- Tropic Shores Realty
- Office: 352.684.7371
- Mobile: 352.584.7611
- Fax: 352.584.7611
- nataliegorse352@gmail.com














