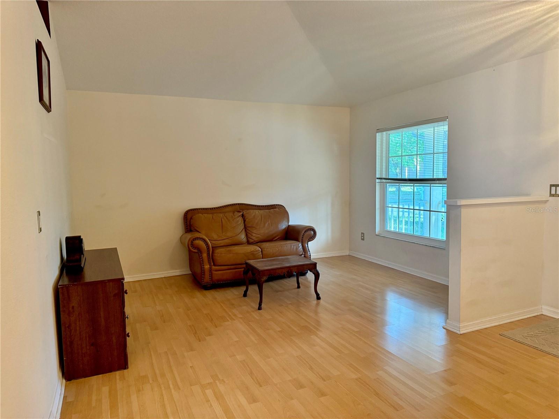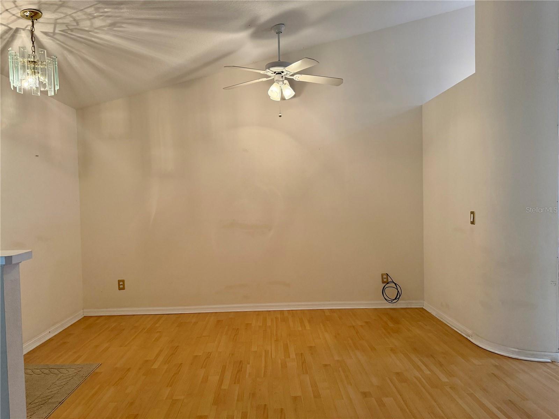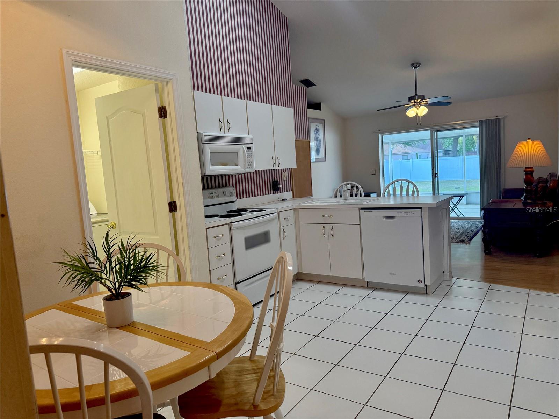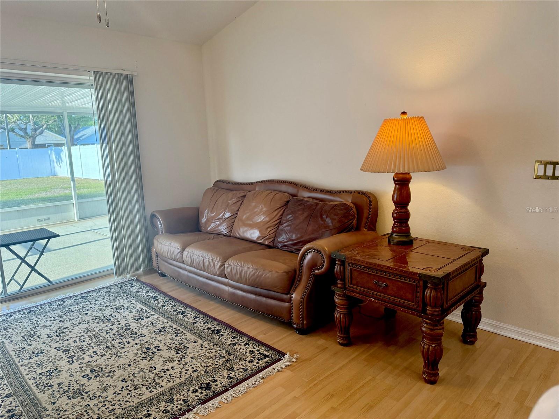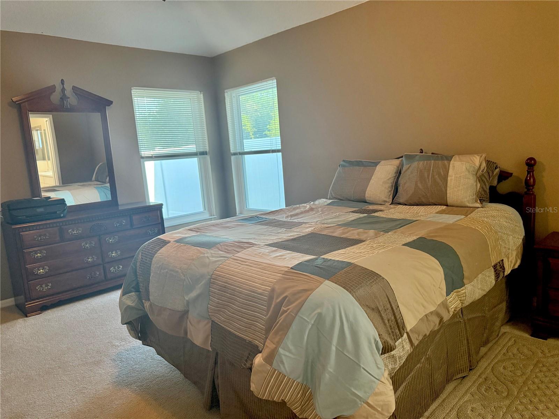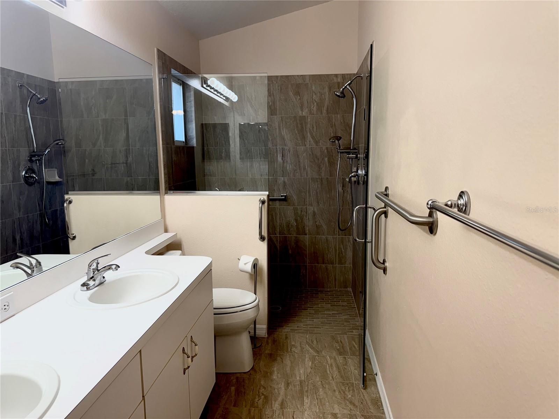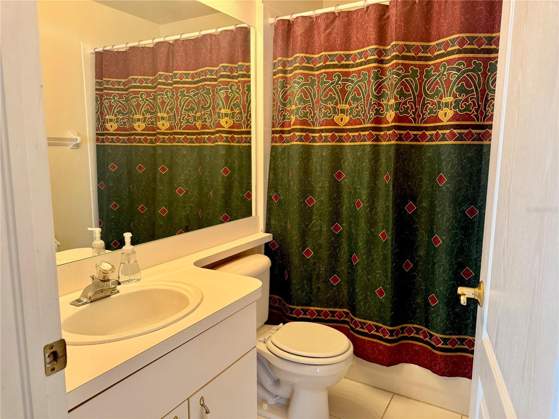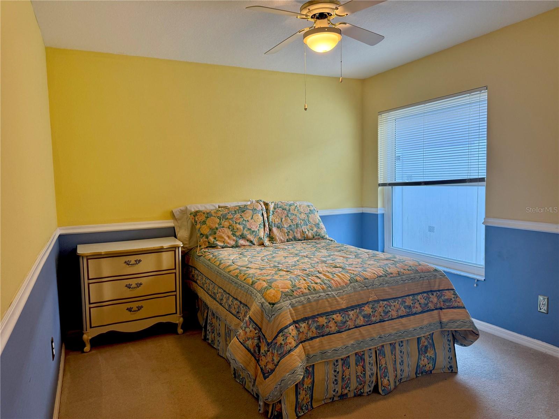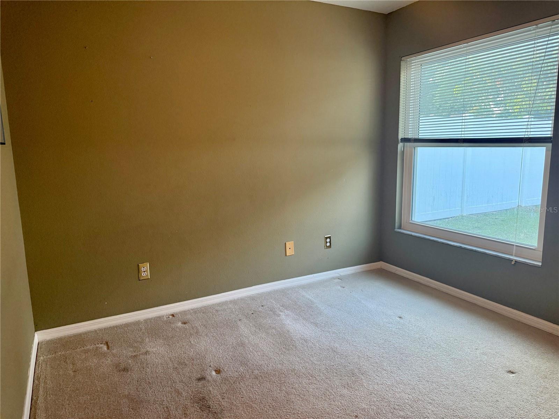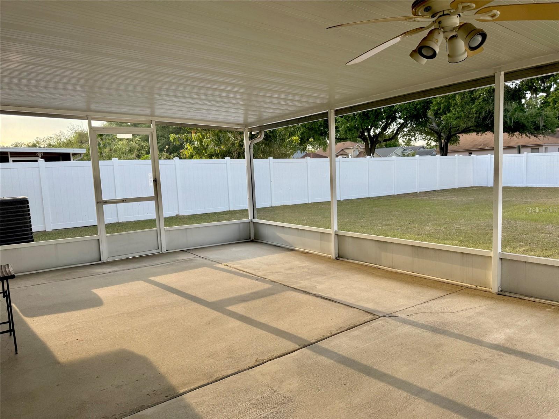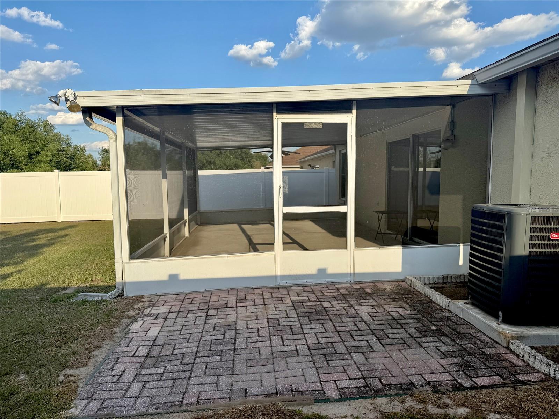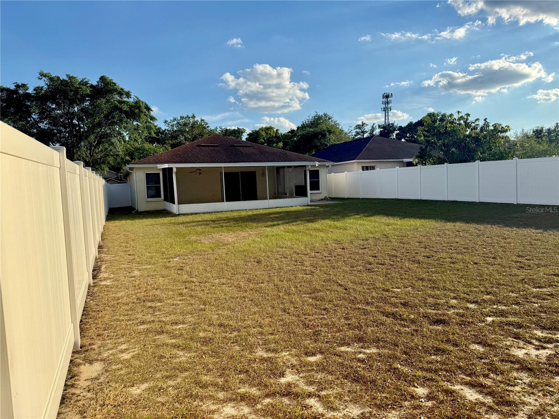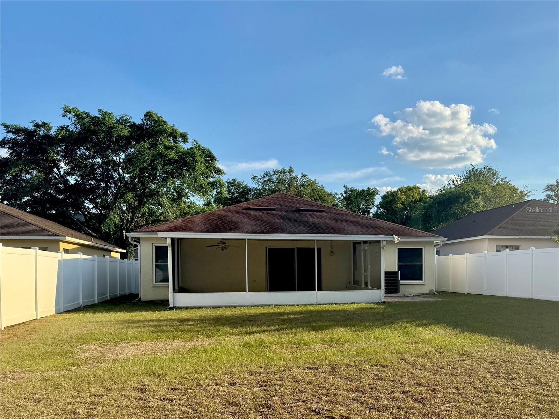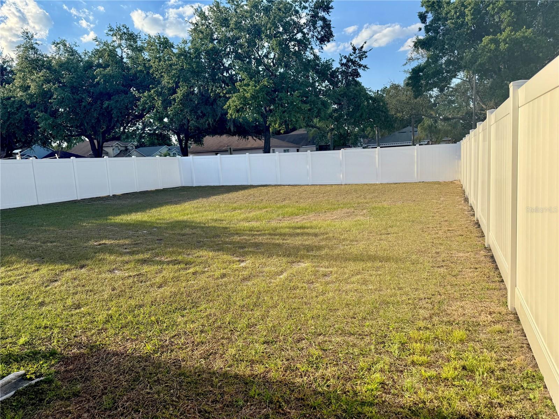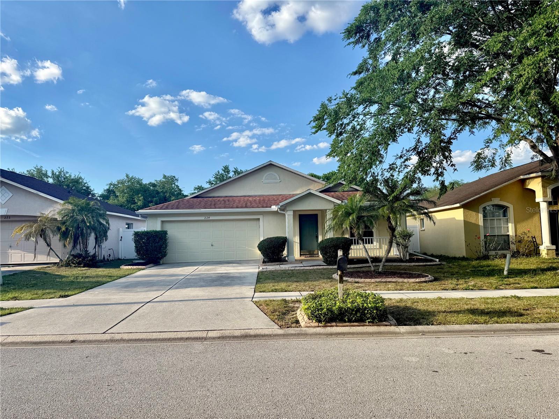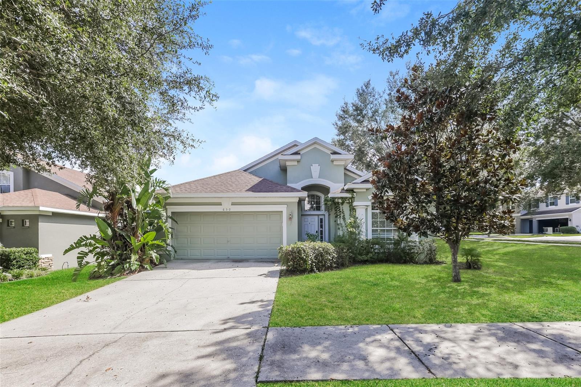224 Chardonnay Place, VALRICO, FL 33594
Active
Property Photos
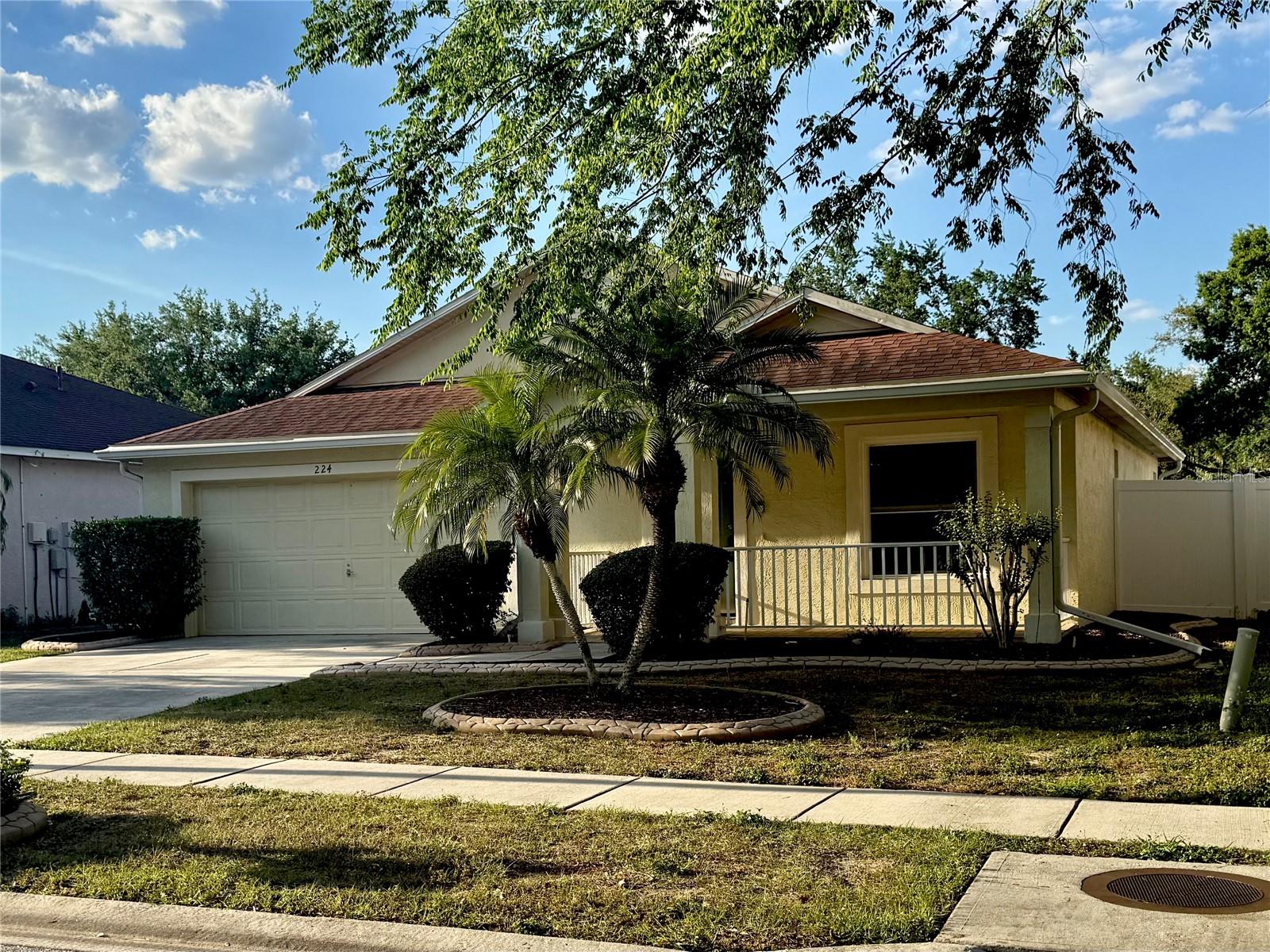
Would you like to sell your home before you purchase this one?
Priced at Only: $325,000
For more Information Call:
Address: 224 Chardonnay Place, VALRICO, FL 33594
Property Location and Similar Properties
- MLS#: TB8367344 ( Residential )
- Street Address: 224 Chardonnay Place
- Viewed: 166
- Price: $325,000
- Price sqft: $226
- Waterfront: No
- Year Built: 1998
- Bldg sqft: 1440
- Bedrooms: 3
- Total Baths: 2
- Full Baths: 2
- Garage / Parking Spaces: 2
- Days On Market: 309
- Additional Information
- Geolocation: 27.9404 / -82.2578
- County: HILLSBOROUGH
- City: VALRICO
- Zipcode: 33594
- Subdivision: Brandon Brook Ph Vii
- Elementary School: Yates HB
- Middle School: Mann HB
- High School: Brandon HB
- Provided by: CHARLES RUTENBERG REALTY INC
- Contact: Kara Atchison
- 727-538-9200

- DMCA Notice
-
DescriptionNEW PRICE New Interior Refresh Welcome to 224 Chardonnay Pl A bright & cheery 3 bedroom, 2 bath, 2 space garage home located in Brandon Brook, a centrally located & charming pool community in North Valrico with a low HOA and no CDD! Pulling up to this ranch style home, notice the covered front porch that will be perfect for relaxing any time of the day. Step inside and be greeted by the open living / dining room spaceperfect for entertaining loved ones. Next is the bright and open kitchen with dinette space, closeted pantry, matching appliances, and counter height bar with additional seating area. Off the dining space is the laundry room with the door leading to the attached garage. At the back of the house, just past the kitchen is another living area with sliding door to the outside. The Primary Suite is on the east side of the home. There is a good sized sleeping chamber, walk in closet, and en suite bathroom that has a double bowl vanity, linen closet and walk in shower with tile surround and built in bench. The west side of the home is where the other two Secondary Bedrooms and Hall Bath are located. There is a large screen patio area with lighting & ceiling fan that helps make relaxing outside even more enjoyable. The expansive backyard is fully enclosed with vinyl fencing. There is also a paver covered area that is perfect for grilling. The majority of the yard is an open area where more possibilities can be realized. This move in ready home is close to shops, restaurants, golf courses, and plenty of entertainment options. Easy & convenient access to Hwy 60 and not far from I 4 & I 75. Don't miss your opportunity to own this beautiful home. Schedule a private showing today before its gone! (Room measurements are approximate and should be verified by the Buyer and / or Buyers Agent. Schools listed are according to Hillsborough County Schools Zoning and should also be verified by the Buyer and / or Buyers Agent as well)
Payment Calculator
- Principal & Interest -
- Property Tax $
- Home Insurance $
- HOA Fees $
- Monthly -
For a Fast & FREE Mortgage Pre-Approval Apply Now
Apply Now
 Apply Now
Apply NowFeatures
Building and Construction
- Covered Spaces: 0.00
- Exterior Features: Lighting, Private Mailbox, Rain Gutters, Sidewalk, Sliding Doors
- Fencing: Fenced, Vinyl
- Flooring: Carpet, Ceramic Tile, Laminate
- Living Area: 1440.00
- Roof: Shingle
Property Information
- Property Condition: Completed
Land Information
- Lot Features: In County, Landscaped, Level, Sidewalk, Paved
School Information
- High School: Brandon-HB
- Middle School: Mann-HB
- School Elementary: Yates-HB
Garage and Parking
- Garage Spaces: 2.00
- Open Parking Spaces: 0.00
- Parking Features: Garage Door Opener
Eco-Communities
- Water Source: Public
Utilities
- Carport Spaces: 0.00
- Cooling: Central Air
- Heating: Central, Electric
- Pets Allowed: Cats OK, Dogs OK
- Sewer: Public Sewer
- Utilities: Cable Available, Electricity Connected, Phone Available, Public, Sewer Connected, Water Connected
Amenities
- Association Amenities: Playground, Pool
Finance and Tax Information
- Home Owners Association Fee Includes: Pool
- Home Owners Association Fee: 410.00
- Insurance Expense: 0.00
- Net Operating Income: 0.00
- Other Expense: 0.00
- Tax Year: 2024
Other Features
- Accessibility Features: Accessible Full Bath
- Appliances: Disposal, Electric Water Heater, Microwave, Range, Refrigerator
- Association Name: McNeil Management Services
- Association Phone: 813-571-7100
- Country: US
- Furnished: Unfurnished
- Interior Features: Ceiling Fans(s), Chair Rail, Eat-in Kitchen, High Ceilings, Living Room/Dining Room Combo, Split Bedroom, Walk-In Closet(s)
- Legal Description: BRANDON BROOK PHASE VII LOT 12 BLOCK A
- Levels: One
- Area Major: 33594 - Valrico
- Occupant Type: Owner
- Parcel Number: U-24-29-20-2F8-A00000-00012.0
- Possession: Close Of Escrow
- Style: Florida
- Views: 166
- Zoning Code: PD
Similar Properties
Nearby Subdivisions
Abbey Grove
Arista
Brandon Brook Ph Ii
Brandon Brook Ph Ix A B
Brandon Brook Ph Vii
Brandon Brook Ph Viii A
Brandon Brook Phase Vii
Brandon East Sub
Brandon Ridgeland
Brentwood Hills Tr A
Brentwood Hills Trct A Un 1
Brentwood Hills Trct B Un 2
Buckhorn Forest
Buckingham
Camden Oaks Rep
Camelot
Copper Ridge Tr B3
Copper Ridge Tr C
Copper Ridge Tr D
Copper Ridge Tr E
Copper Ridge Tr G1
Copper Ridge Tract G1
Country Gate
Crosby Crossings
Crosby Crossings East
Diamond Hill Ph 1a
Diamond Hill Ph 2
Diamond Hills Ph 1a
Duncan Groves
Eaglewood Estates
Highlands Reserve
Highlands Reserve Ph 2
Innergary Point
Lakemont
Legends Pass
Long Pond Sub
Lumsden Trace
Marlyn Manor
Meadow Woods Reserve
Miller Woods
Oaks At Valrico Ph 2
Parkwood Manor 1st Add
Ravenwood Sub
Somerset Tr A2
Somerset Tr C
Somerset Tr E
Southern Oaks Grove
Taho Woods
The Willows
Unplatted
Valri Frst Ph 1 2
Valri Park Ph 1 2
Valri Park Ph 1 & 2
Valri Park Ph 1 2
Valrico Manor
Valrico Oaks
Valrico Village
Valrico Vista
Valterra
Wellington
Windcrest Commons

- Natalie Gorse, REALTOR ®
- Tropic Shores Realty
- Office: 352.684.7371
- Mobile: 352.584.7611
- Mobile: 352.799.3239
- nataliegorse352@gmail.com

