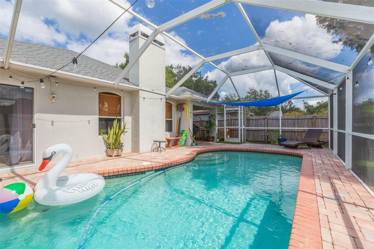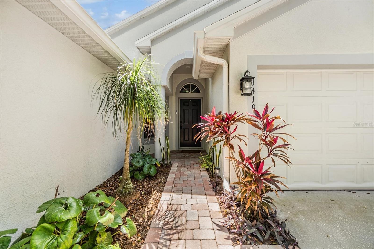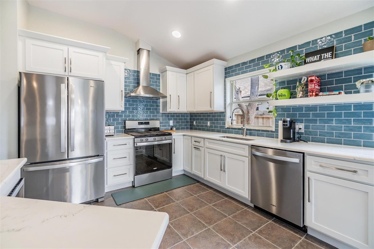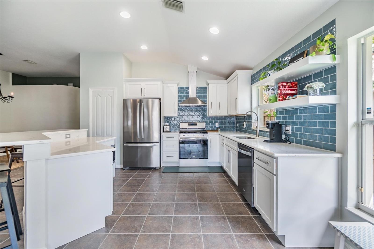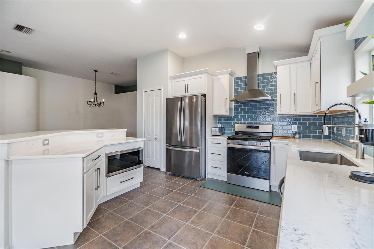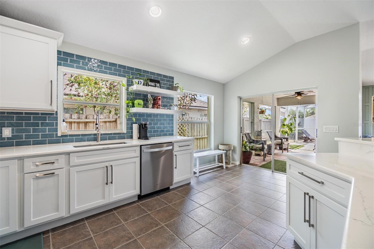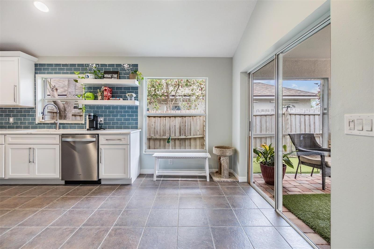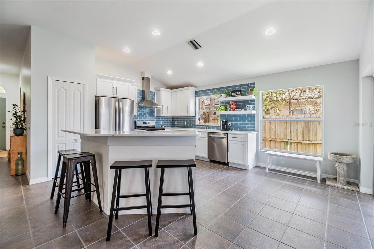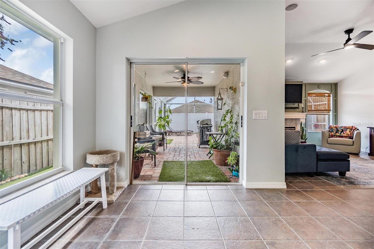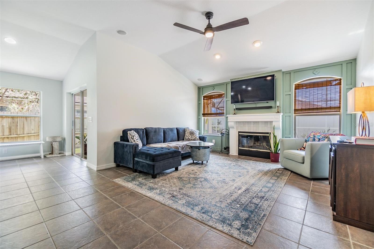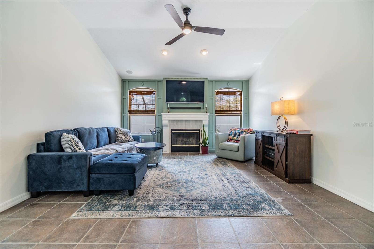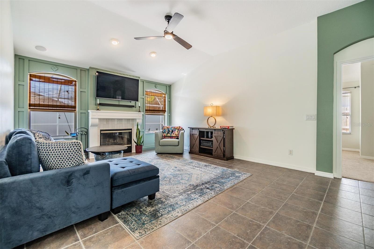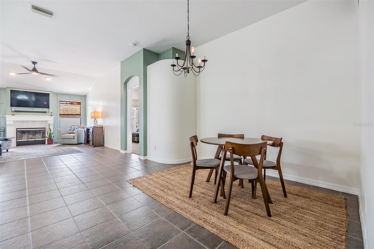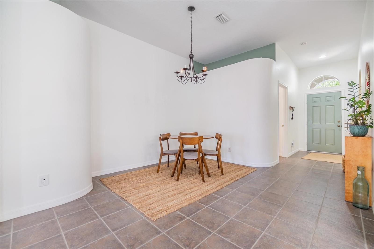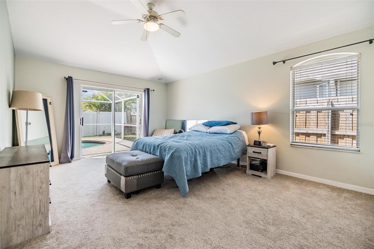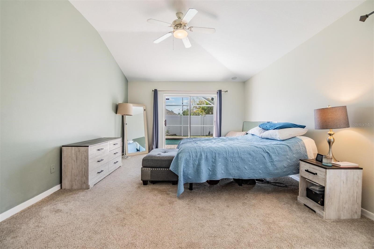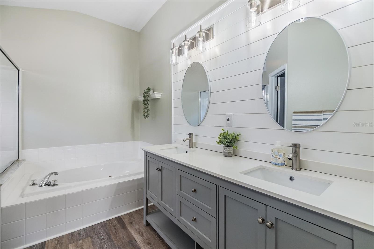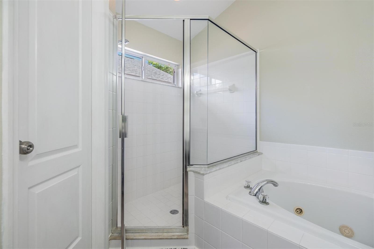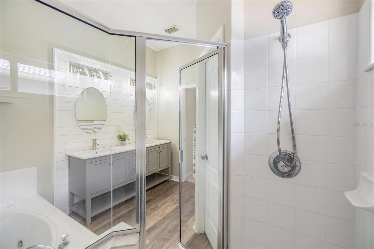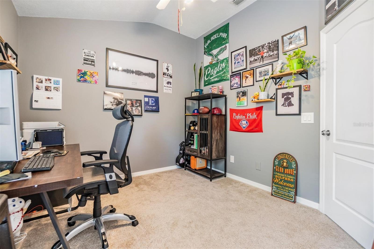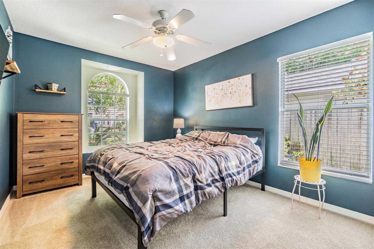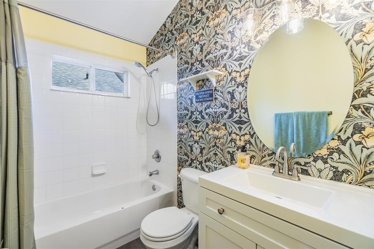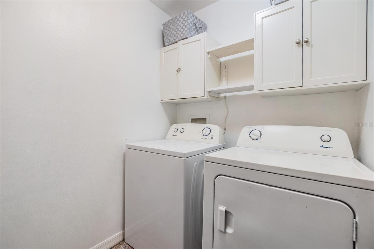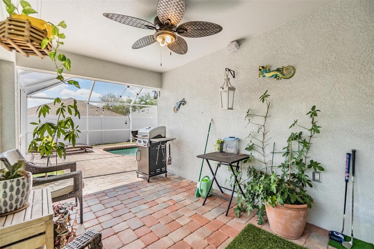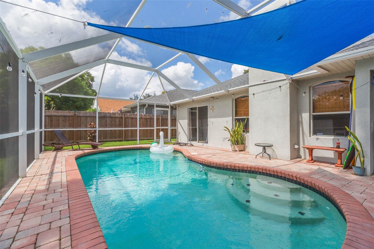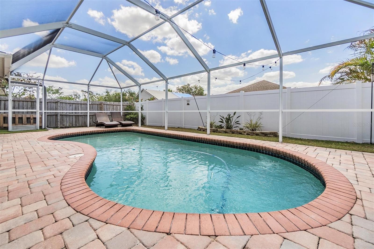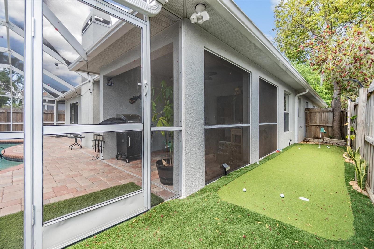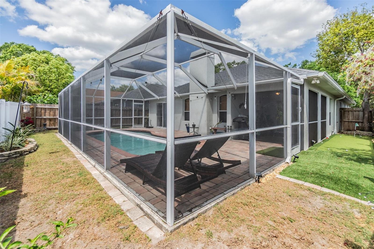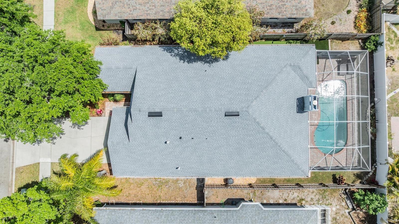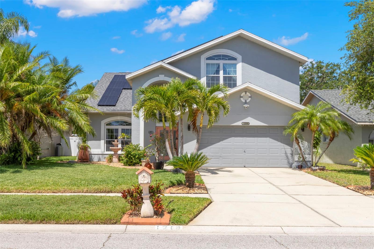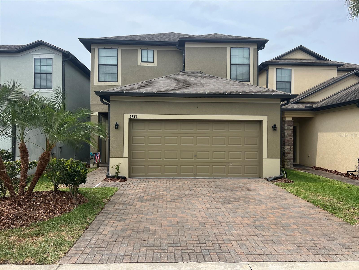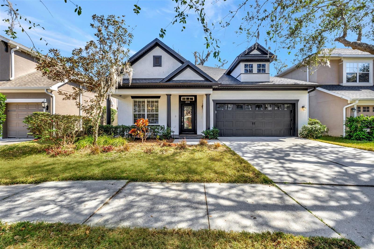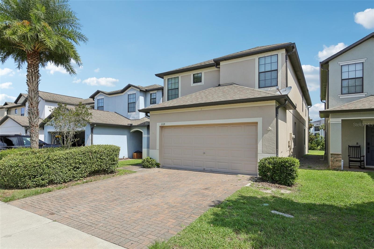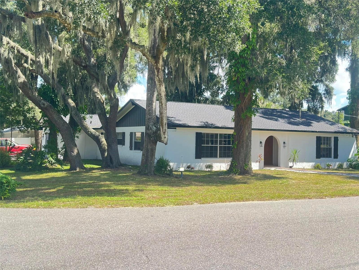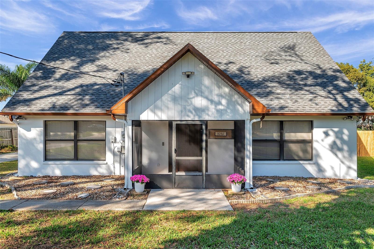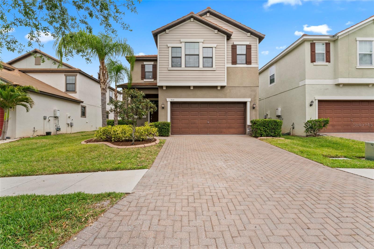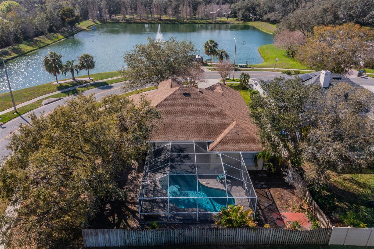1419 Trail Boss Lane, BRANDON, FL 33511
Property Photos
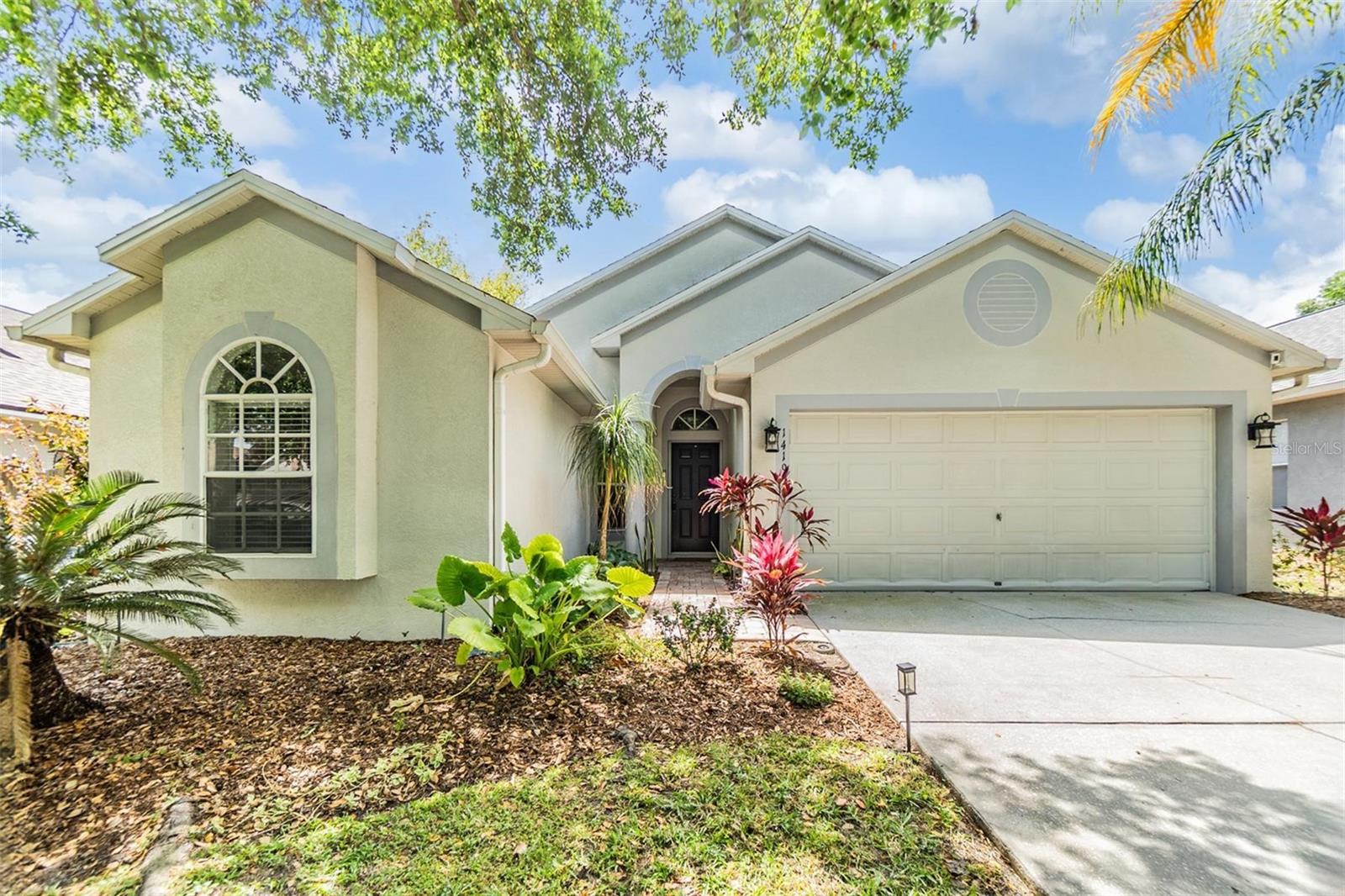
Would you like to sell your home before you purchase this one?
Priced at Only: $450,000
For more Information Call:
Address: 1419 Trail Boss Lane, BRANDON, FL 33511
Property Location and Similar Properties
- MLS#: TB8368286 ( Residential )
- Street Address: 1419 Trail Boss Lane
- Viewed: 25
- Price: $450,000
- Price sqft: $198
- Waterfront: No
- Year Built: 2001
- Bldg sqft: 2278
- Bedrooms: 3
- Total Baths: 2
- Full Baths: 2
- Garage / Parking Spaces: 2
- Days On Market: 56
- Additional Information
- Geolocation: 27.892 / -82.3006
- County: HILLSBOROUGH
- City: BRANDON
- Zipcode: 33511
- Subdivision: Bloomingdale Trails
- Provided by: LPT REALTY, LLC
- Contact: Keegan Siegfried
- 877-366-2213

- DMCA Notice
-
DescriptionWelcome to 1419 Trail Boss Ln, Brandon, FL 33511a beautifully updated 3 bedroom, 2 bathroom single family home offering 1,722 sq ft of comfortable living space in the gated community of Bloomingdale Trails! Step inside to discover a bright and inviting open floor plan, perfect for both relaxing and entertaining. Both the kitchen and bathrooms have been recently remodeled, adding modern touches throughout. The kitchen boasts brand new stainless steel appliances, a sleek new hood, brand new cabinets providing ample storage, and elegant granite countertopsmaking meal prep a delight. The spacious living and dining areas are filled with natural light, creating a warm and welcoming atmosphere. The primary suite offers a generous layout with sliding doors leading to your private pool, plus an upgraded en suite bathroom featuring a brand new vanity, new shower, and new flooring. Two additional bedrooms provide flexibility for guests, a home office, or a growing family. Step outside to your private backyard oasis, where you can enjoy Floridas sunshine year round. The outdoor retreat features a freshly screened heavy duty pool cage, a new Energy Star rated pool pump, and a stunning artificial putting green (installed August '24), perfect for weekend fun. The lush Bermuda sod (also added in August) enhances the space with low maintenance beauty. Additional upgrades include: NEWER ROOF & gutter system (May '22) for added peace of mind, fresh coat of paint throughout, new fireplace surround & mantle, adding character to the living space, professionally cleaned & sealed tile floors, ductwork cleaned (Dec '23) for improved air quality. Located in the heart of Brandon, this home is just minutes from Westfield Brandon Mall, top rated restaurants, parks, and entertainment. With easy access to I 75, I 4, and the Selmon Expressway, commuting to Tampa, MacDill AFB, and beyond is a breeze. Dont miss out on this must see property that perfectly combines style, comfort, and convenience. Call me today to schedule your private showing!
Payment Calculator
- Principal & Interest -
- Property Tax $
- Home Insurance $
- HOA Fees $
- Monthly -
For a Fast & FREE Mortgage Pre-Approval Apply Now
Apply Now
 Apply Now
Apply NowFeatures
Building and Construction
- Covered Spaces: 0.00
- Exterior Features: Sidewalk, Sliding Doors
- Flooring: Carpet, Ceramic Tile
- Living Area: 1722.00
- Roof: Shingle
Garage and Parking
- Garage Spaces: 2.00
- Open Parking Spaces: 0.00
Eco-Communities
- Pool Features: Gunite, In Ground, Screen Enclosure
- Water Source: Public
Utilities
- Carport Spaces: 0.00
- Cooling: Central Air
- Heating: Central
- Pets Allowed: Yes
- Sewer: Public Sewer
- Utilities: BB/HS Internet Available, Cable Available, Electricity Available, Phone Available, Sewer Available, Water Available
Finance and Tax Information
- Home Owners Association Fee: 230.00
- Insurance Expense: 0.00
- Net Operating Income: 0.00
- Other Expense: 0.00
- Tax Year: 2024
Other Features
- Appliances: Dishwasher, Range, Refrigerator
- Association Name: Bloomingdale Trails
- Country: US
- Interior Features: Ceiling Fans(s), Eat-in Kitchen, Open Floorplan, Thermostat, Vaulted Ceiling(s)
- Legal Description: BLOOMINGDALE TRAILS LOT 11 BLOCK B
- Levels: One
- Area Major: 33511 - Brandon
- Occupant Type: Owner
- Parcel Number: 074672-7554
- Views: 25
- Zoning Code: PD
Similar Properties
Nearby Subdivisions
216 Heather Lakes
2mt Southwood Hills
2mt | Southwood Hills Unit No
A0y | La Collina Phase 1b
Alafia Estates
Alafia Preserve
Barrington Oaks
Belle Timbre
Bloomingdale Sec C
Bloomingdale Sec D
Bloomingdale Sec E
Bloomingdale Sec H
Bloomingdale Sec H Unit
Bloomingdale Sec I
Bloomingdale Section C
Bloomingdale Trails
Bloomingdale Village Ph 2
Bloomingdale Village Ph I Sub
Brandon Lake Park
Brandon Pointe
Brandon Pointe Ph 3 Prcl
Brandon Pointe Phase 4 Parcel
Brandon Preserve
Brandon Spanish Oaks Subdivisi
Brandon Terrace Park
Brandon Tradewinds
Brentwood Hills Trct F Un 1
Brookwood Sub
Bryan Manor
Bryan Manor South
Bryan Manor South Unit Ii
Burlington Woods
Camelot Woods Ph 2
Cedar Grove
Colonial Oaks
D5b Hidden Lakes Residential
D5b | Hidden Lakes Residential
Dixons Sub
Dogwood Hills
Four Winds Estates
Gallery Gardens 3rd Add
Heather Lakes
Hickory Lake Estates
Hickory Ridge
Hidden Forest
Hidden Lakes
Hidden Reserve
Highland Ridge
Highland Ridge Unit 2
Hillside
Holiday Hills
Holiday Hills Unit 4
Hunter Place
Indian Hills
La Collina Ph 1a
La Collina Ph 1b
La Collina Ph 2a & 2b
La Viva
La Viva Unit I
Marphil Manor
Oak Mont
Oakmont Park
Oakmount Park
Orange Grove Estates
Peppermill Ii At Providence La
Peppermill Iii At Providence L
Peppermill V At Providence Lak
Plantation Estates
Plantation Estates Unit 3
Plantation Estates Unit 4
Providence Lakes
Providence Lakes Prcl M
Providence Lakes Prcl Mf Pha
Providence Lakes Prcl N Phas
Providence Lakes Unit Ii Ph
Providence Lakes Unit Iv Ph
Replat Of Bellefonte
Riverwoods Hammock
Royal Crest Estates
Royal Crest Estates Unit 1
Sanctuary At John Moore Road
Sanctuaryjohn Moore Road
Shoals
South Ridge Ph 1 Ph
Southwood Hills
Southwood Hills Unit 03
Sterling Ranch
Sterling Ranch Unit 03
Sterling Ranch Unts 7 8 9
Sterling Ranch Unts 7 8 & 9
Tanglewood
Unplatted
Van Sant Sub
Vineyards
Watermill At Providence Lakes
Westwood Sub 1st Add

- Natalie Gorse, REALTOR ®
- Tropic Shores Realty
- Office: 352.684.7371
- Mobile: 352.584.7611
- Fax: 352.584.7611
- nataliegorse352@gmail.com

