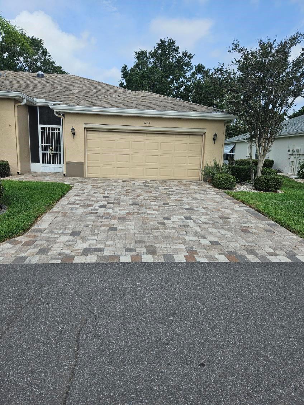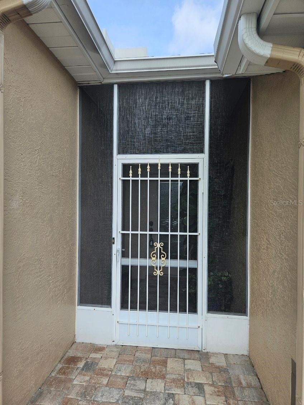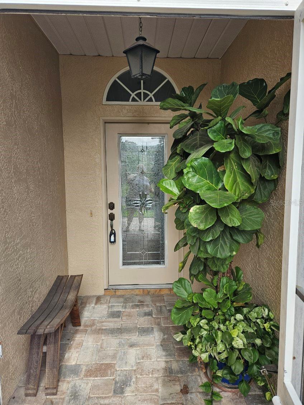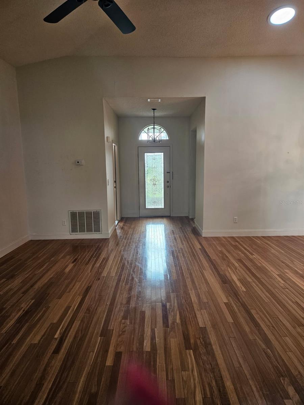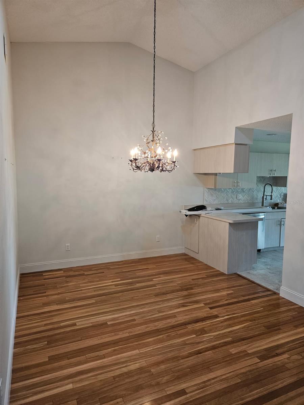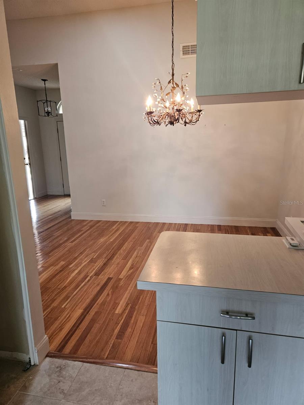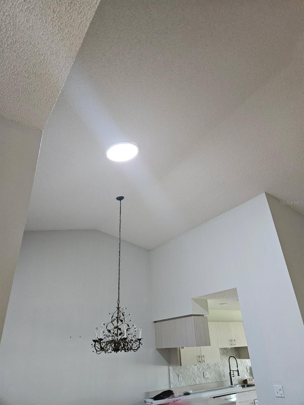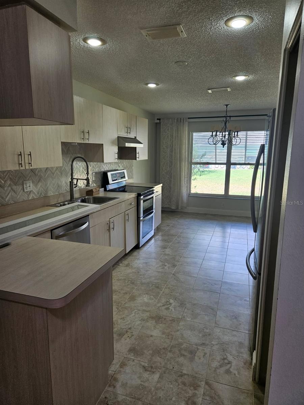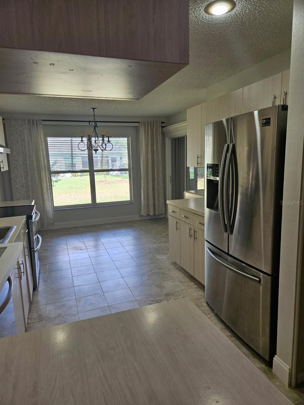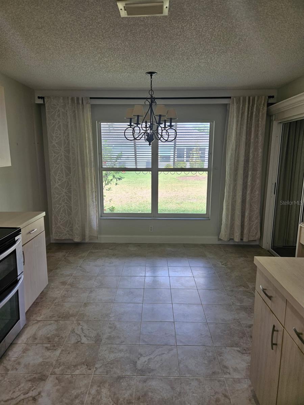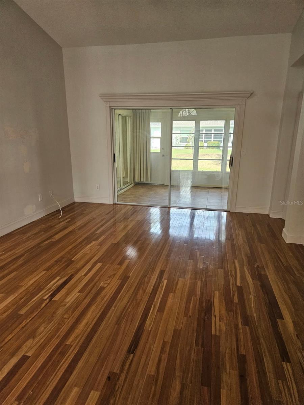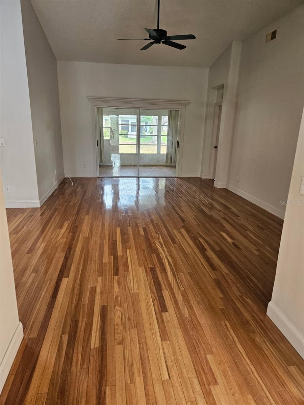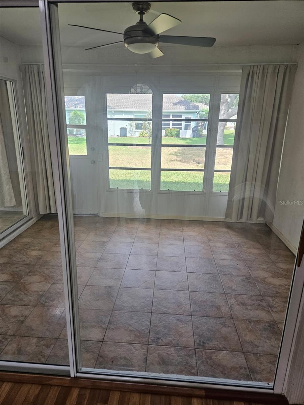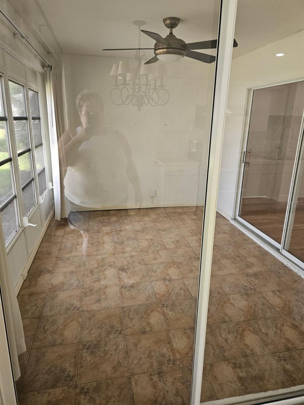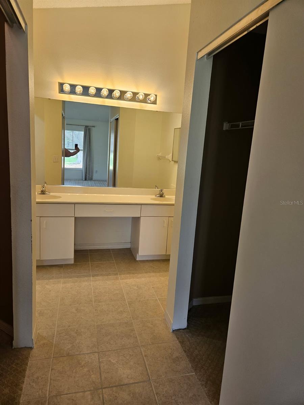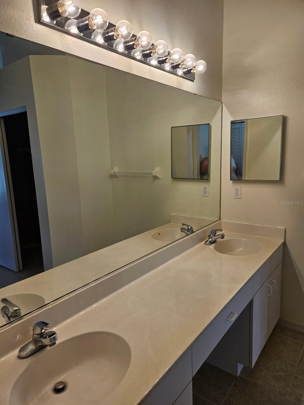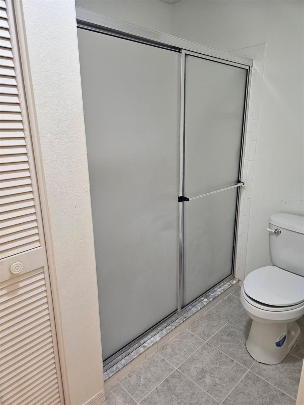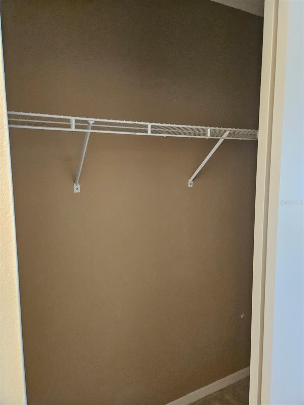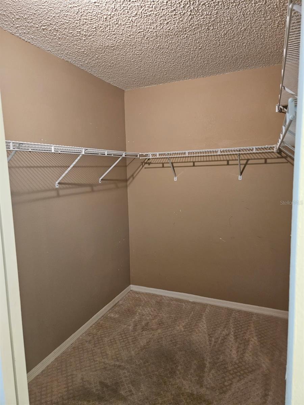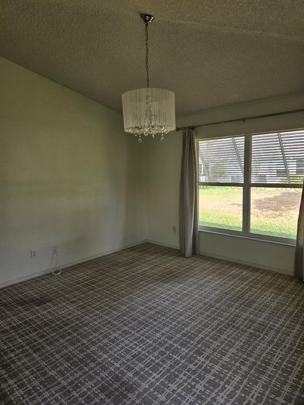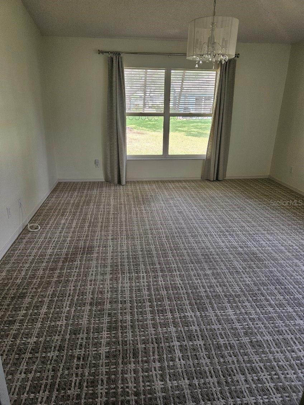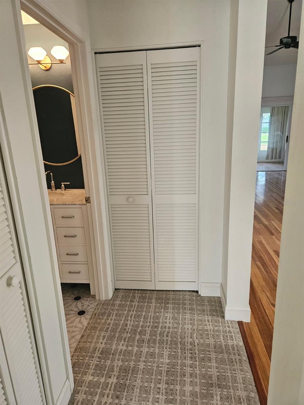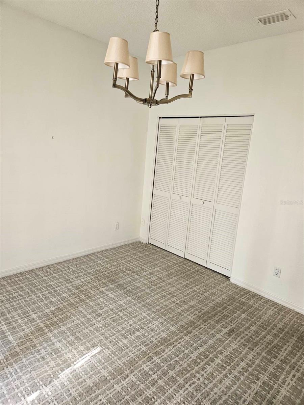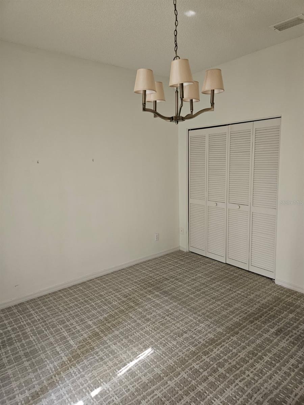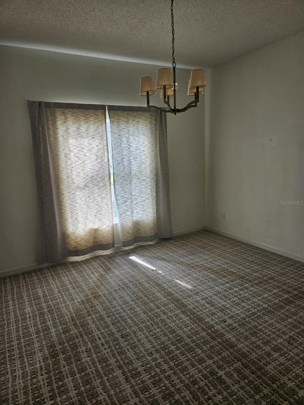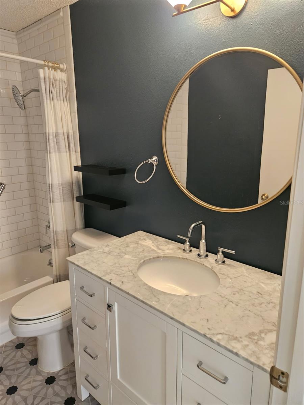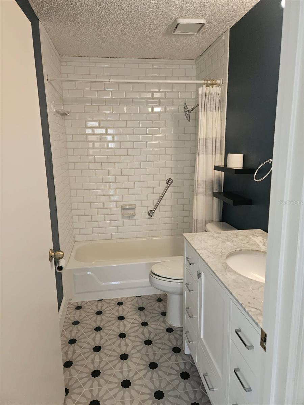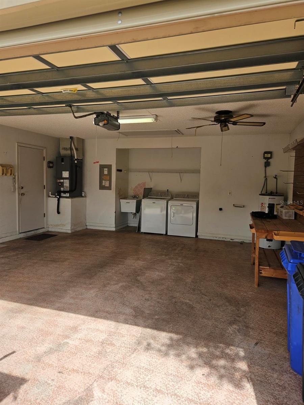607 Manchester Woods Drive 84, SUN CITY CENTER, FL 33573
Property Photos
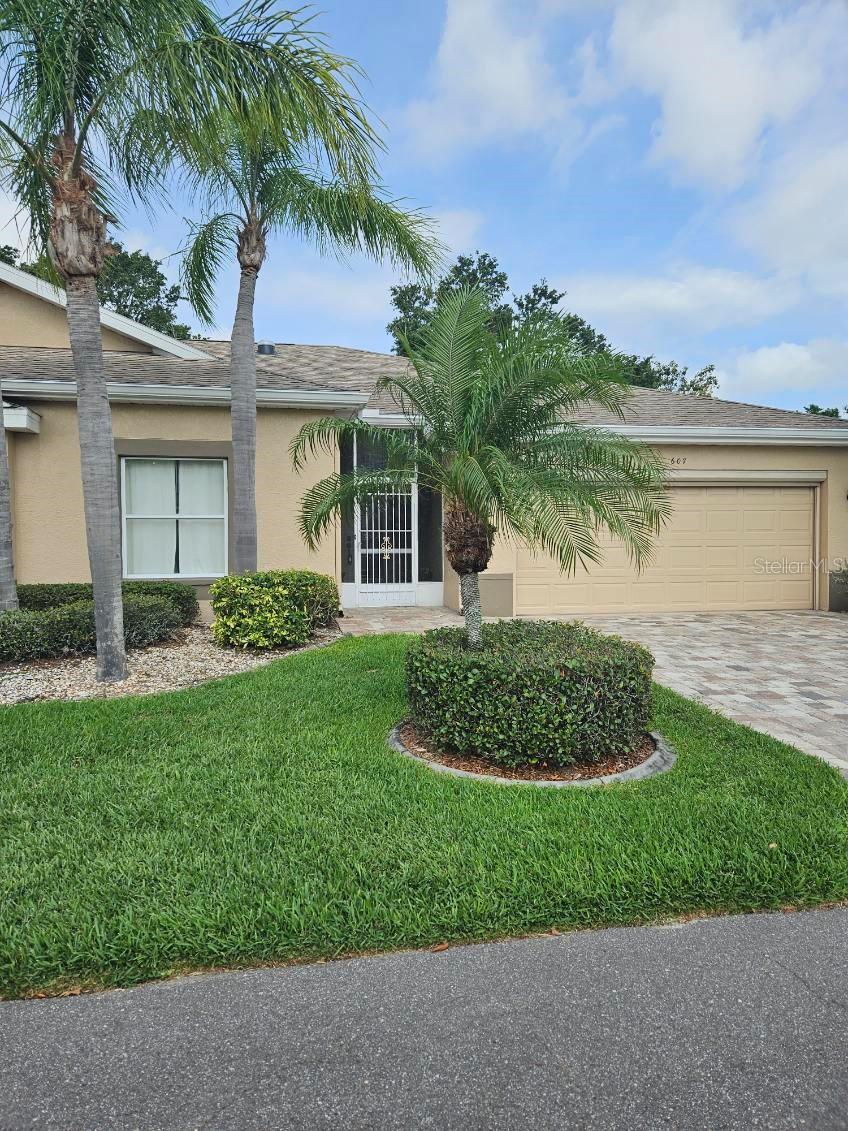
Would you like to sell your home before you purchase this one?
Priced at Only: $229,000
For more Information Call:
Address: 607 Manchester Woods Drive 84, SUN CITY CENTER, FL 33573
Property Location and Similar Properties
- MLS#: TB8368502 ( Residential )
- Street Address: 607 Manchester Woods Drive 84
- Viewed: 35
- Price: $229,000
- Price sqft: $111
- Waterfront: No
- Year Built: 1992
- Bldg sqft: 2067
- Bedrooms: 2
- Total Baths: 2
- Full Baths: 2
- Days On Market: 9
- Additional Information
- Geolocation: 27.6984 / -82.3737
- County: HILLSBOROUGH
- City: SUN CITY CENTER
- Zipcode: 33573
- Subdivision: Manchester Iii Condo Pha
- Building: Manchester Iii Condo Pha

- DMCA Notice
-
DescriptionPopular 2 bedroom, 2 bath SEABREEZE model in the gated community of Kings Point in Sun City Center. 1,444 square feet under air PLUS a 12x10 enclosed lanai offers lots of room for family and guest.This can be the perfect home for year round enjoyment or snowbirds. The condo features an L shaped living dining room combo. The living room is 20x14 and the dining area is 11x11. The 19x10 kitchen has a roomy eat in area and includes a dishwasher, disposal, range hood and refrigerator. Master bedroom suite is 15x14 and features a walk in closet plus a second closet and dual sinks in the bath. The guest bedroom is 12x12 and offers extra room for family and guests. Vaulted ceiling and ceiling fans in all the right places for year round comfort. 2 Car garage plus attic access with pull down stairs for additional storage, automatic garage screen enclosure along with a work bench. New driveway pavers just installed and inside freshly painted. Close to South Club House with a tropical outdoor pool, indoor pool, exercise room, craft rooms, large screen TV's, bar, food services and planned social activities. Just minutes away from Tampa, Sarasota's cultural, sporting amenities and the Bay and Gulf Beaches. Priced right to sell quickly. Buy this special home now before someone else does.
Payment Calculator
- Principal & Interest -
- Property Tax $
- Home Insurance $
- HOA Fees $
- Monthly -
For a Fast & FREE Mortgage Pre-Approval Apply Now
Apply Now
 Apply Now
Apply NowFeatures
Building and Construction
- Covered Spaces: 0.00
- Exterior Features: Lighting, Private Mailbox, Sidewalk, Sliding Doors, Tennis Court(s)
- Flooring: Carpet, Ceramic Tile, Laminate
- Living Area: 1444.00
- Roof: Shingle
Land Information
- Lot Features: Landscaped, Sidewalk, Paved
Garage and Parking
- Garage Spaces: 2.00
- Open Parking Spaces: 0.00
Eco-Communities
- Water Source: Public
Utilities
- Carport Spaces: 0.00
- Cooling: Central Air
- Heating: Central, Electric
- Pets Allowed: No
- Sewer: Public Sewer
- Utilities: Electricity Available, Public
Amenities
- Association Amenities: Clubhouse, Gated, Pool, Shuffleboard Court, Tennis Court(s)
Finance and Tax Information
- Home Owners Association Fee Includes: Guard - 24 Hour, Cable TV, Pool, Internet, Maintenance Structure, Maintenance Grounds, Private Road, Recreational Facilities, Security, Sewer, Trash, Water
- Home Owners Association Fee: 0.00
- Insurance Expense: 0.00
- Net Operating Income: 0.00
- Other Expense: 0.00
- Tax Year: 2024
Other Features
- Appliances: Cooktop, Dishwasher, Disposal, Dryer, Electric Water Heater, Ice Maker, Microwave, Washer
- Country: US
- Interior Features: Ceiling Fans(s), Eat-in Kitchen, Living Room/Dining Room Combo, Primary Bedroom Main Floor, Walk-In Closet(s), Window Treatments
- Legal Description: MANCHESTER III CONDOMINIUM PHASE A UNIT 84
- Levels: One
- Area Major: 33573 - Sun City Center / Ruskin
- Occupant Type: Vacant
- Parcel Number: U-14-32-19-1ZW-000000-00084.0
- Unit Number: 84
- Views: 35
- Zoning Code: PD

- Natalie Gorse, REALTOR ®
- Tropic Shores Realty
- Office: 352.684.7371
- Mobile: 352.584.7611
- Fax: 352.584.7611
- nataliegorse352@gmail.com

