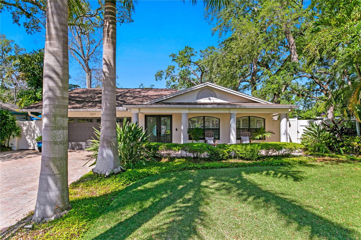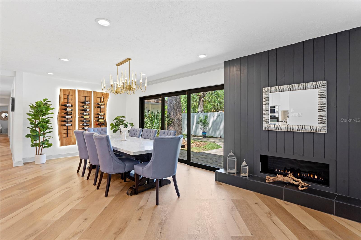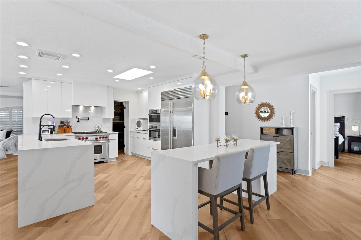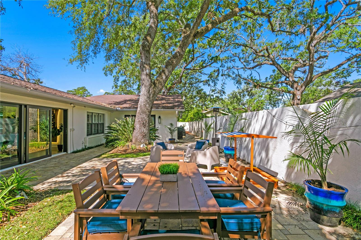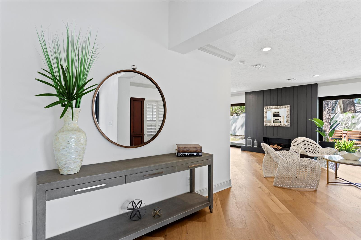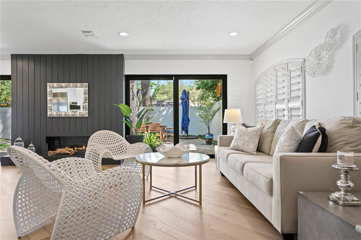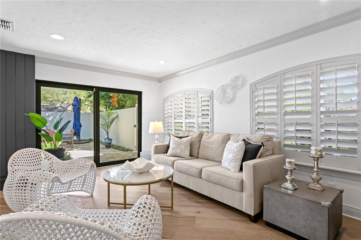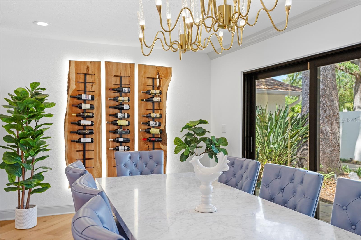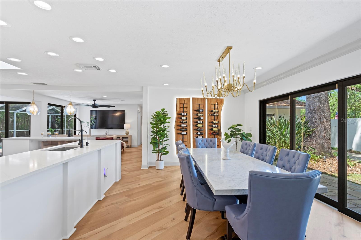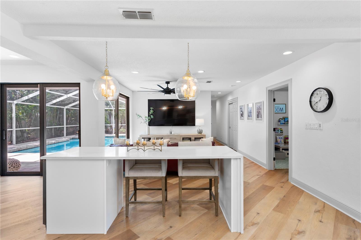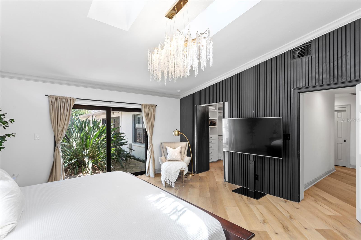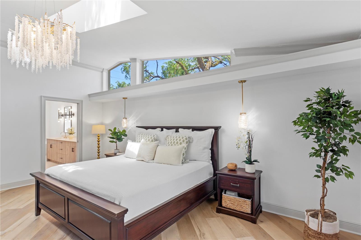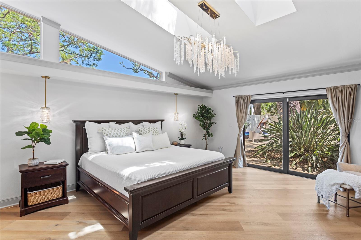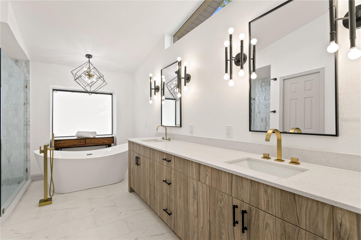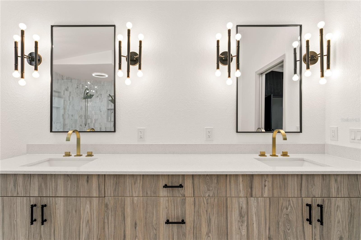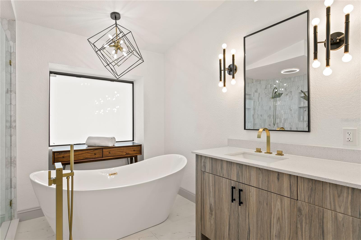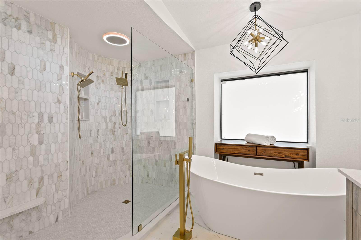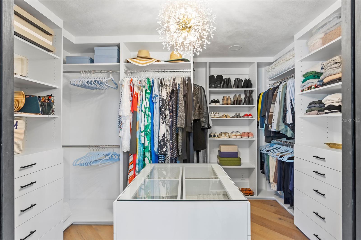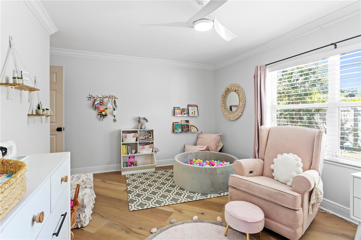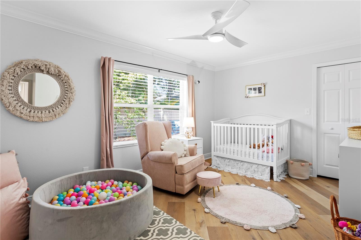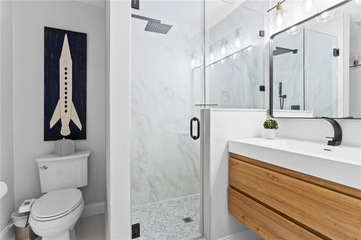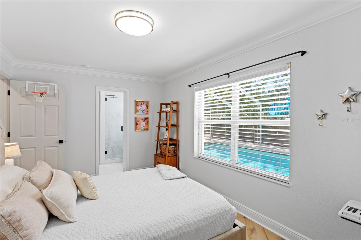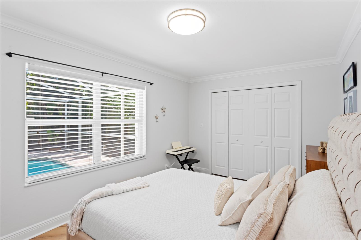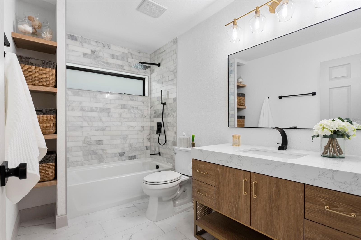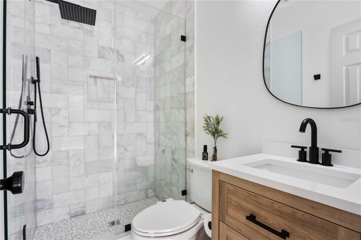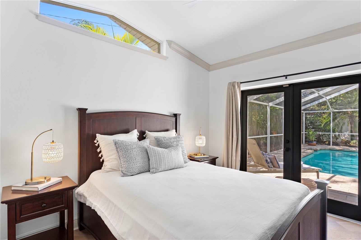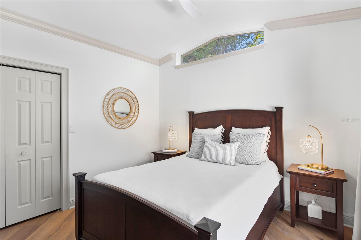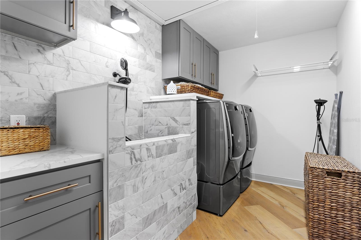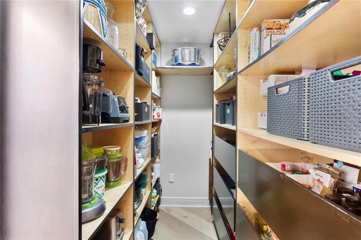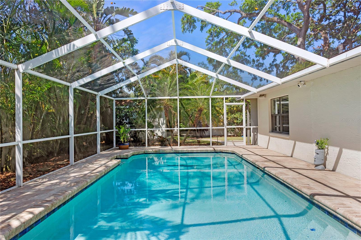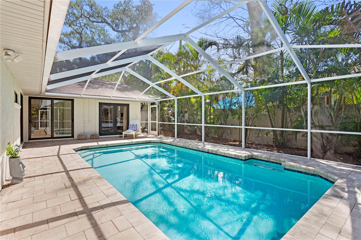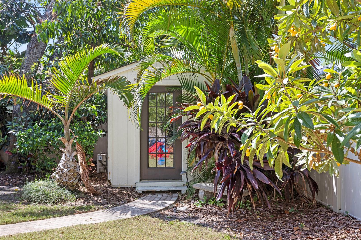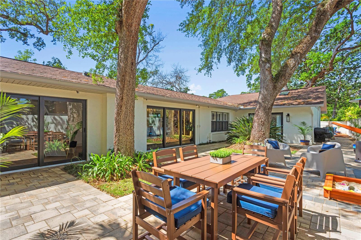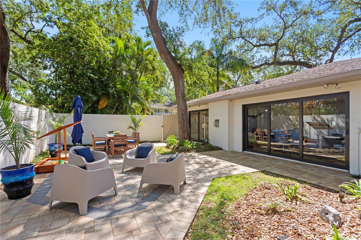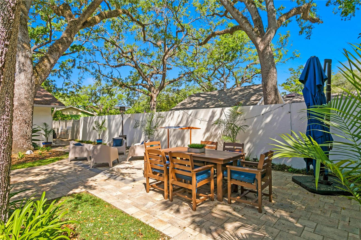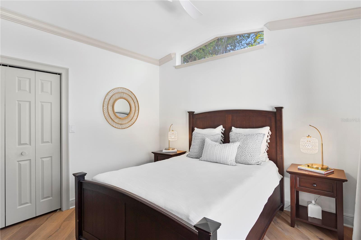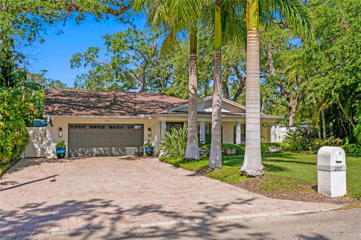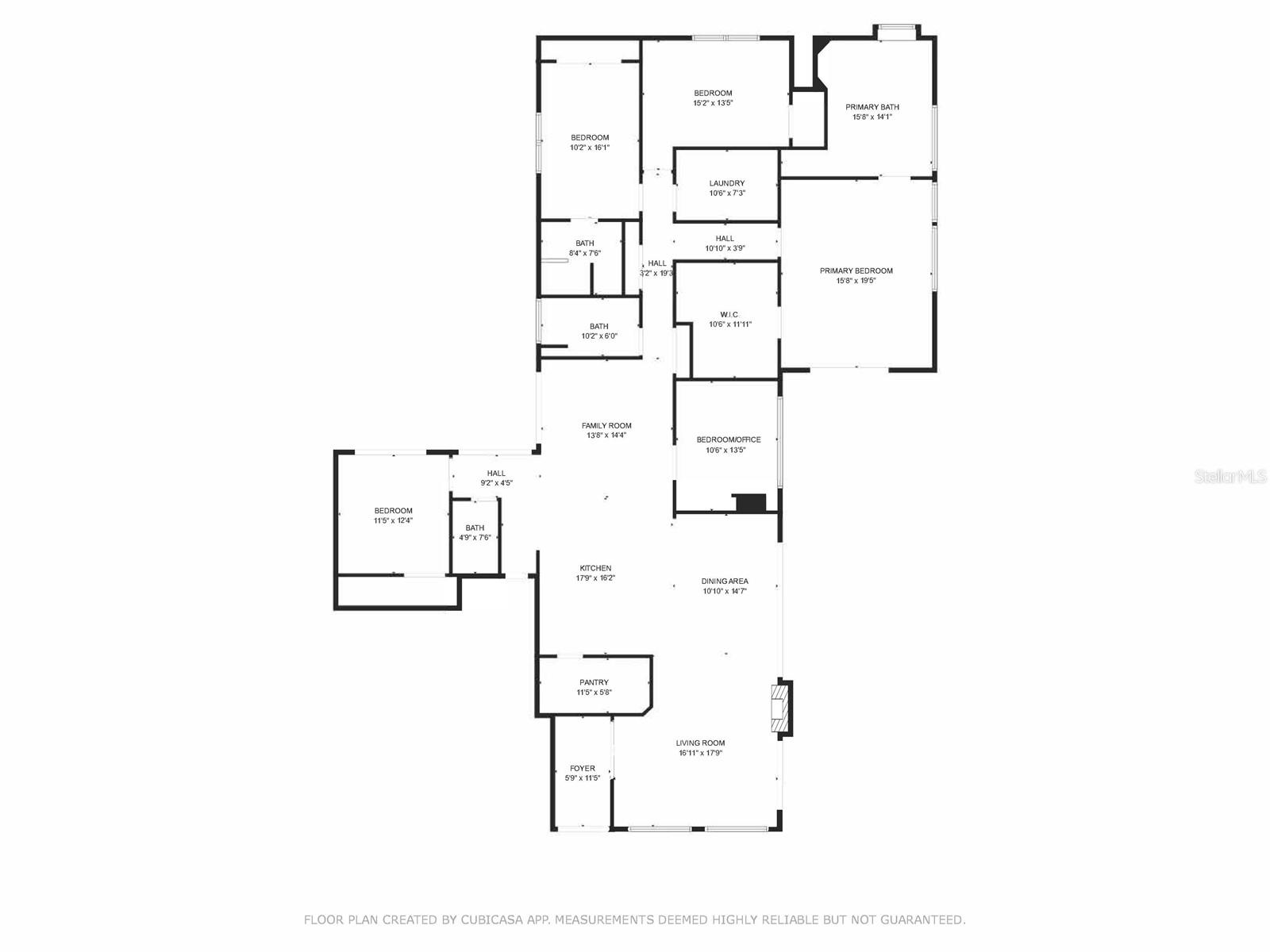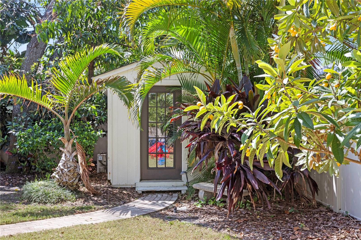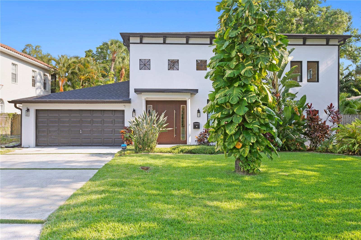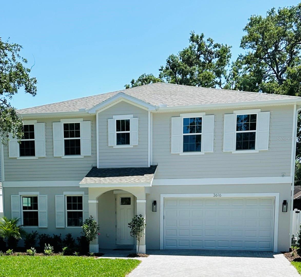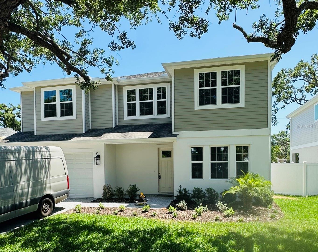207 Coolidge Avenue, TAMPA, FL 33609
Property Photos
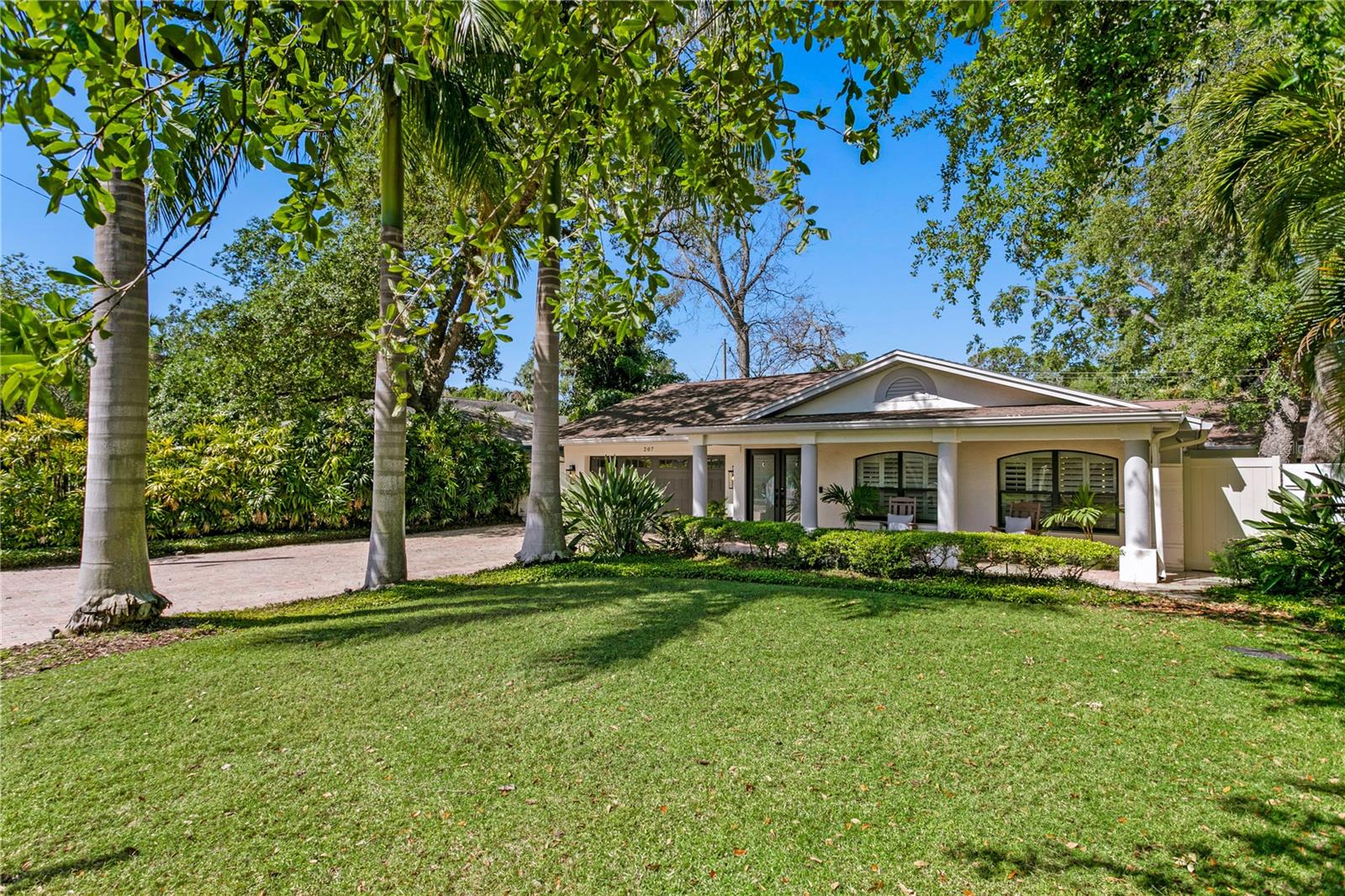
Would you like to sell your home before you purchase this one?
Priced at Only: $1,719,000
For more Information Call:
Address: 207 Coolidge Avenue, TAMPA, FL 33609
Property Location and Similar Properties
- MLS#: TB8368682 ( Residential )
- Street Address: 207 Coolidge Avenue
- Viewed: 66
- Price: $1,719,000
- Price sqft: $466
- Waterfront: No
- Year Built: 1958
- Bldg sqft: 3690
- Bedrooms: 5
- Total Baths: 4
- Full Baths: 4
- Garage / Parking Spaces: 2
- Days On Market: 62
- Additional Information
- Geolocation: 27.9425 / -82.5174
- County: HILLSBOROUGH
- City: TAMPA
- Zipcode: 33609
- Subdivision: Palm Park Beach Park
- Elementary School: Grady HB
- Middle School: Coleman HB
- High School: Plant HB
- Provided by: FLORIDA EXECUTIVE REALTY 2
- Contact: Eliana Giraldo Torres
- 813-832-5400

- DMCA Notice
-
DescriptionWelcome to your dream home in the highly sought after beach park neighborhood of south tampa! No storm damage, home is at 11ft of elevation. This beautifully remodeled single story residence is situated on an oversized lot exceeding a quarter of an acre, offering unparalleled privacy and an oasis of indoor and outdoor living. With a functional layout perfect for everyday life, this home boasts 5 bedrooms and 4 luxurious bathrooms. Step inside to find elegant luxury vinyl oak flooring that flows seamlessly throughout. The open living concept is bathed in natural light, thanks to expansive window sliders and skylights that frame stunning views of the courtyard and pool area. The main living space features a beautiful gas fireplace, serving as the perfect focal point for gatherings. Culinary enthusiasts will delight in the chefs kitchen, outfitted with top tier subzero, wolf, and miele appliances, including a six burner fuel range, built in steam oven, microwave/convection oven, warming drawer, wine fridge, a pot filler, and an impressive butlers pantry adorned with exquisite quartz countertops. Adjacent to the kitchen, a versatile family room and a bedroom that can double as an office provide additional flexibility. The thoughtfully designed layout includes a bedroom with direct pool access and a full guest bathroom nearby, creating a comfortable retreat for visitors. Down the hall, youll find another full bathroom, two large storage closets, and two additional bedrooms one with an ensuite bathroom. The expansive principal bedroom, located down its own private hallway, features stunning views of the courtyard, vaulted ceilings, and skylights for stargazing. The luxurious principal bathroom is a true sanctuary, complete with a custom double vanity, soaking tub, and a large glass walk in shower with dual shower heads. The centrally located laundry room adds convenience with a dedicated dog bathing station, making it easy to keep your furry friends clean after outdoor play. Discover the inviting pool area, complete with a heater for year round enjoyment. Outside, the extensive outdoor space is designed for entertaining, featuring a charming courtyard with multiple seating areas shaded by a magnificent oak tree, and a generous backyard ideal for play or relaxation. An additional flex space with ac can be utilized as a workout room, office, or storage. This home offers modern conveniences with smart home features, allowing you to control the pool heater, sprinkler system, ac, door locks, and ring security system via your smartphone. The property includes a two car garage equipped for electric vehicles, along with a large, paved driveway for ample parking.
Payment Calculator
- Principal & Interest -
- Property Tax $
- Home Insurance $
- HOA Fees $
- Monthly -
For a Fast & FREE Mortgage Pre-Approval Apply Now
Apply Now
 Apply Now
Apply NowFeatures
Building and Construction
- Covered Spaces: 0.00
- Exterior Features: Courtyard, Lighting, Sliding Doors, Storage
- Fencing: Masonry, Vinyl
- Flooring: Luxury Vinyl, Tile
- Living Area: 3140.00
- Other Structures: Storage
- Roof: Shingle
School Information
- High School: Plant-HB
- Middle School: Coleman-HB
- School Elementary: Grady-HB
Garage and Parking
- Garage Spaces: 2.00
- Open Parking Spaces: 0.00
- Parking Features: Electric Vehicle Charging Station(s), Garage Door Opener
Eco-Communities
- Pool Features: Gunite, Heated, In Ground
- Water Source: Public
Utilities
- Carport Spaces: 0.00
- Cooling: Central Air
- Heating: Central
- Sewer: Public Sewer
- Utilities: BB/HS Internet Available, Propane, Public
Finance and Tax Information
- Home Owners Association Fee: 0.00
- Insurance Expense: 0.00
- Net Operating Income: 0.00
- Other Expense: 0.00
- Tax Year: 2024
Other Features
- Appliances: Convection Oven, Dryer, Freezer, Kitchen Reverse Osmosis System, Range, Refrigerator, Tankless Water Heater, Washer, Water Filtration System, Water Softener, Wine Refrigerator
- Country: US
- Interior Features: Ceiling Fans(s), Crown Molding, Eat-in Kitchen, Kitchen/Family Room Combo, Living Room/Dining Room Combo, Open Floorplan, Solid Wood Cabinets, Split Bedroom, Stone Counters, Walk-In Closet(s)
- Legal Description: PALM PARK LOT 8 AND N 1/2 OF LOT 9 BLOCK 1
- Levels: One
- Area Major: 33609 - Tampa / Palma Ceia
- Occupant Type: Owner
- Parcel Number: A-21-29-18-3M7-000001-00008.0
- Style: Contemporary
- Views: 66
- Zoning Code: RS-75
Similar Properties
Nearby Subdivisions
Azeele Park
Barbara Lane Sub
Bayshore Estates 2
Bayshore Estates 4
Bayshore Estates No 2
Beach Park
Beach Park Annex
Beach Way Sub 3
Bel Grand
Beverly Park
Bon Air
Bon Air Rep Blks 10 15
Bon Air Rep Blks 10 & 15
Bon Air Resub Blocks 2
Broadmoor Park Rev
Bungalow City
Chateau Villa
Golf View Place
Hales A B
Harding Sub
Hesperides
Hesperides Manor
Ida Heights
Madigan Park Sub
Mariner Estates
Normandee Heights
North Bon Air
North Hyde Park
Not In Hernando
Not On List
Oakford
Oakford Park
Oaklyn
Palm Park
Palm Park Beach Park
Palm Park - Beach Park
Palmere
Park City
Park City 2nd Sec
Parkland Estates Rev
Pershing Park
Roland Place
Rosedale
Rosedale North
Rubia
Southern Pines
Southland
Swann Estates
Terra Nova
Terra Nova Rev Map
West Shore Crest
Westwego
Whittemore Sub
Yalaha

- Natalie Gorse, REALTOR ®
- Tropic Shores Realty
- Office: 352.684.7371
- Mobile: 352.584.7611
- Fax: 352.584.7611
- nataliegorse352@gmail.com

