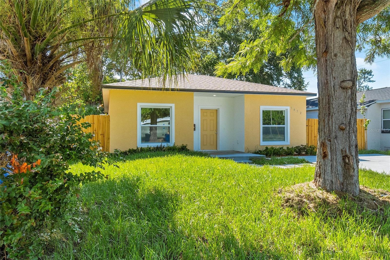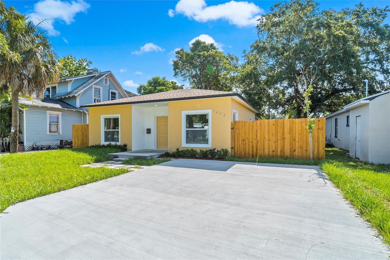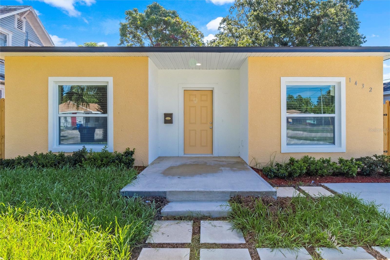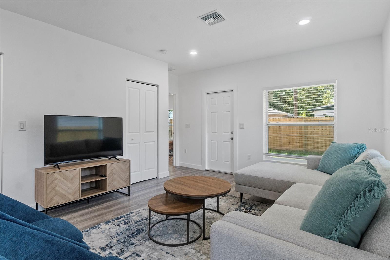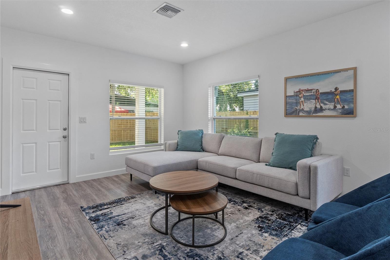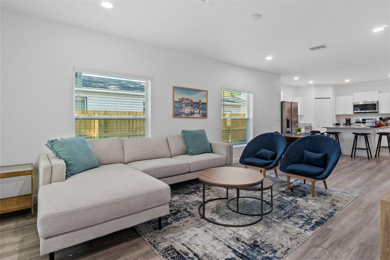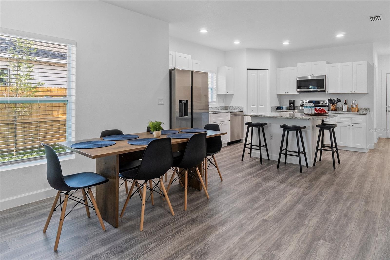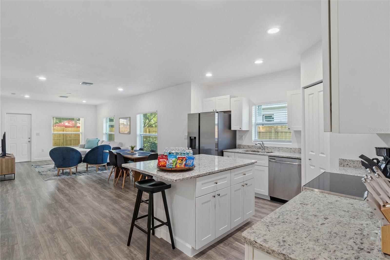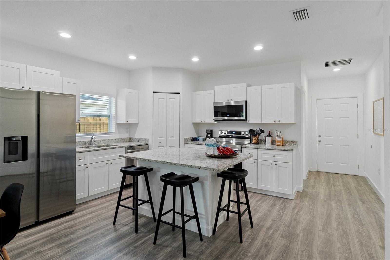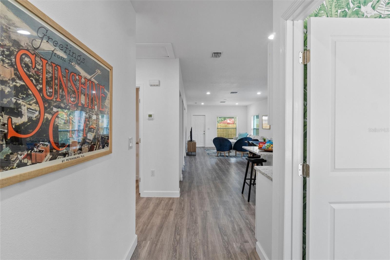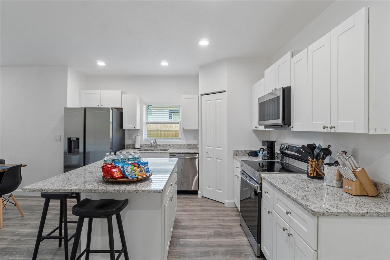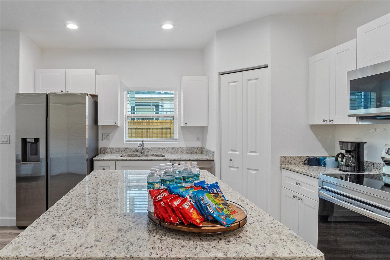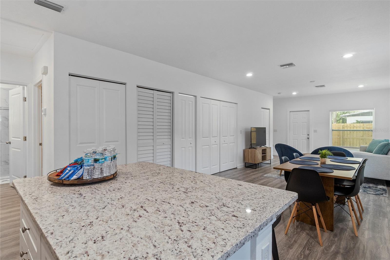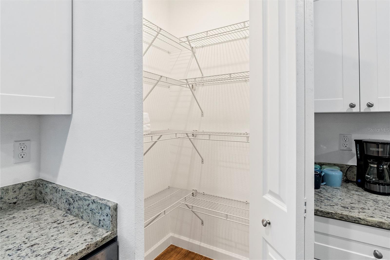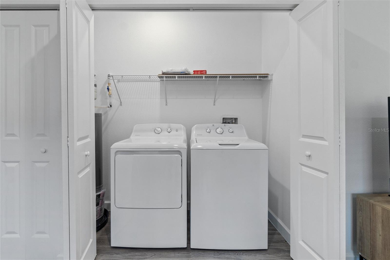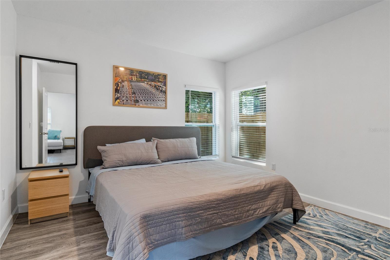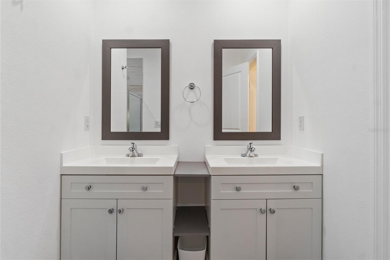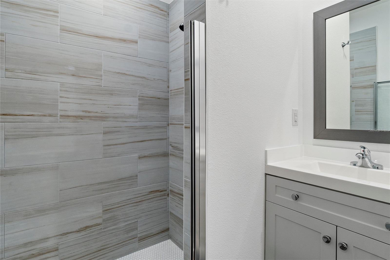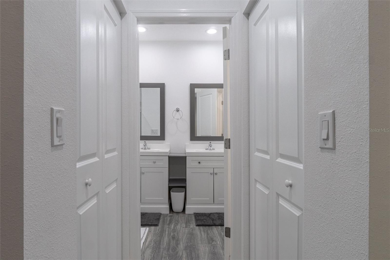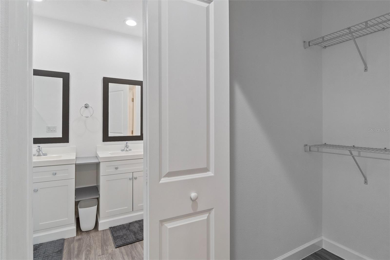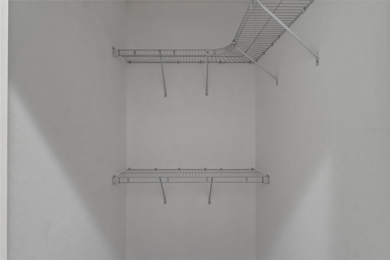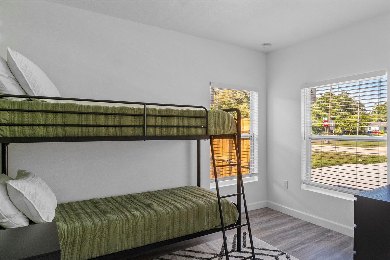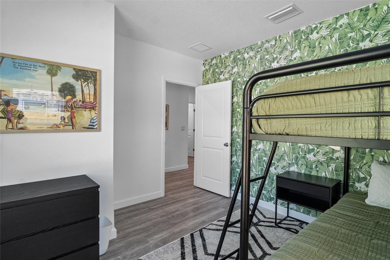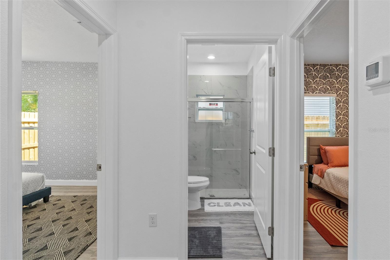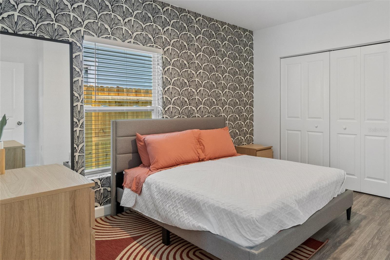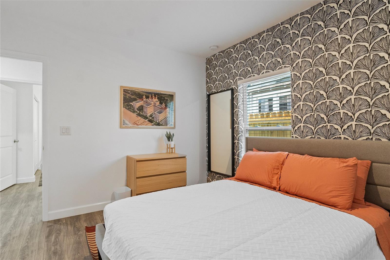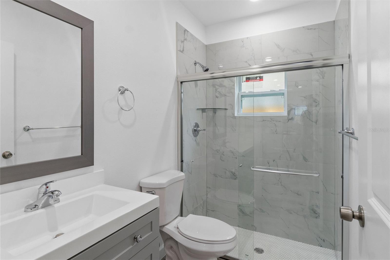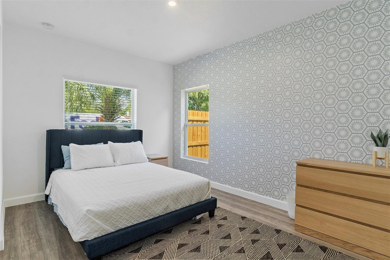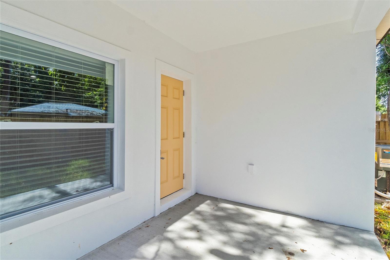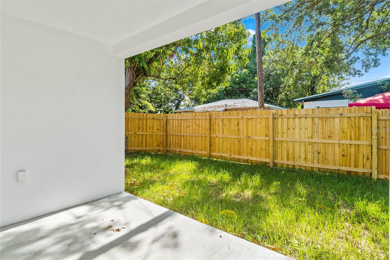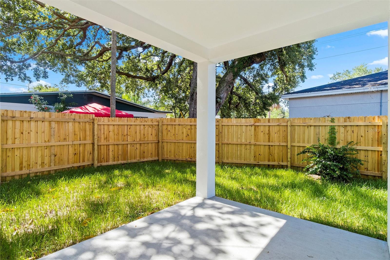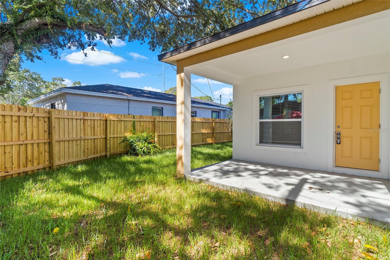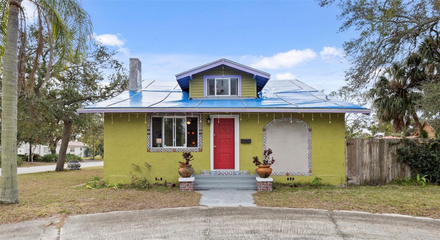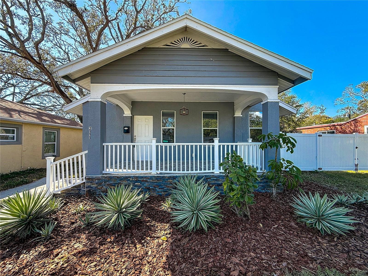1432 19th Street S, ST PETERSBURG, FL 33712
Property Photos
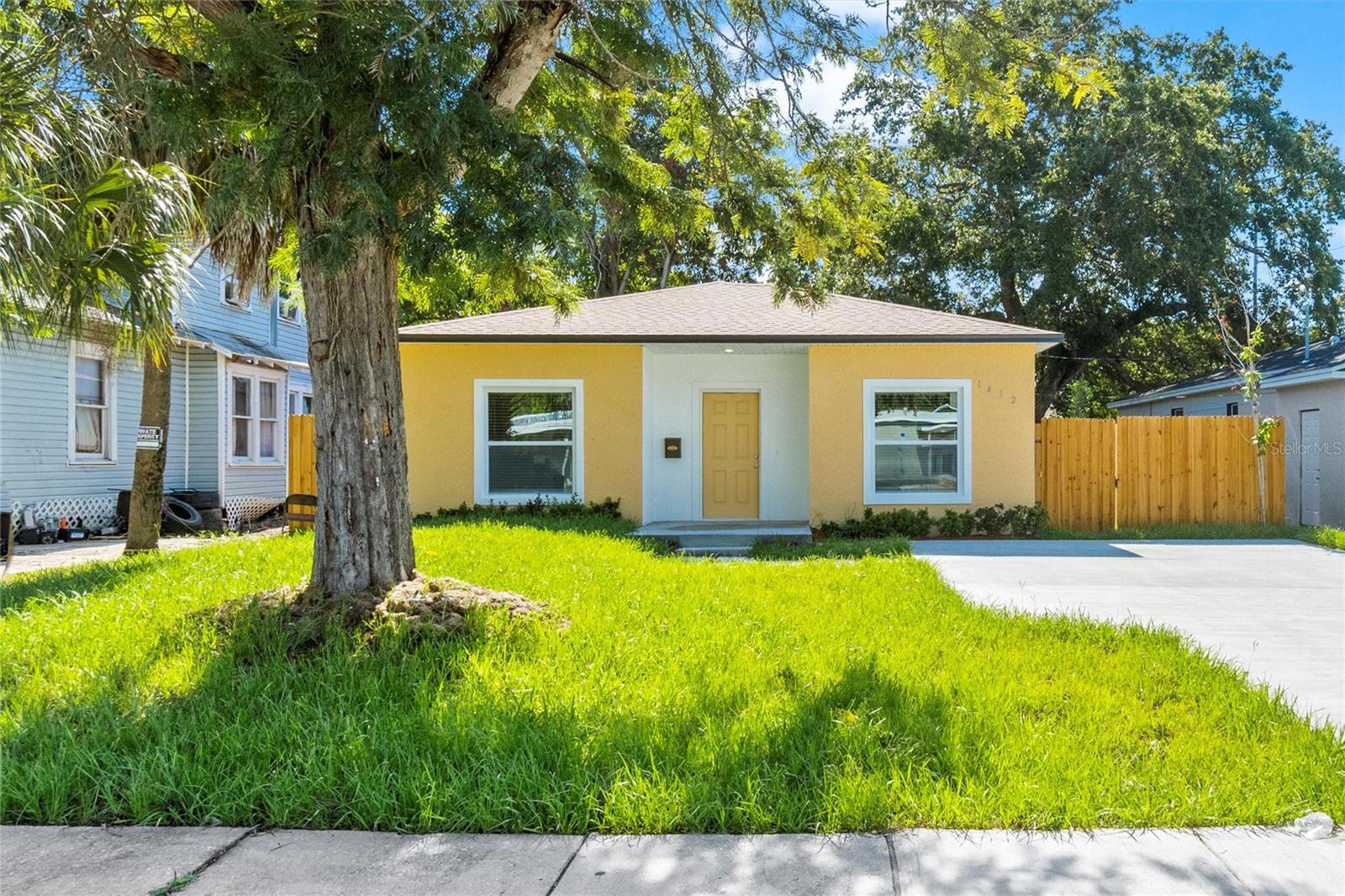
Would you like to sell your home before you purchase this one?
Priced at Only: $380,000
For more Information Call:
Address: 1432 19th Street S, ST PETERSBURG, FL 33712
Property Location and Similar Properties
- MLS#: TB8368895 ( Residential )
- Street Address: 1432 19th Street S
- Viewed: 16
- Price: $380,000
- Price sqft: $245
- Waterfront: No
- Year Built: 2022
- Bldg sqft: 1553
- Bedrooms: 3
- Total Baths: 2
- Full Baths: 2
- Days On Market: 23
- Additional Information
- Geolocation: 27.756 / -82.6586
- County: PINELLAS
- City: ST PETERSBURG
- Zipcode: 33712
- Subdivision: Stephens Royal J W
- Provided by: TURNKEY REAL ESTATE BROKERAGE
- Contact: Shawntavia Turner
- 727-256-8619

- DMCA Notice
-
DescriptionWelcome Home. This newly listed residence, built in 2022, is designed with a focus on modern living and boasts an open floor plan that encompasses 1,502 square feet, seamlessly integrating the living, dining, and kitchen areas. With three generous bedrooms, two full bathrooms, and a bonus room, this home is perfectly suited for relaxation and entertaining. The primary bedroom serves as a serene retreat, flooded with natural light and space. High ceilings and luxury vinyl plank flooring throughout create an atmosphere of elegance and comfort, complemented by stylish modern finishes. For culinary enthusiasts, the kitchen is a dream come true, featuring granite countertops and stainless steel appliances, making it a breeze to prepare gourmet meals. The home ensures a smooth transition for new owners. The fenced yard offers both privacy and security, making it an ideal space. Situated in a non flood and non evacuation zone, you can enjoy peace of mind. Plus, you'll be just minutes from downtown and beaches. You'll find a plethora of dining and entertainment options. Dont miss out on the opportunity to own this beautiful property. Surrounded by new construction homes in the area. Home qualifies for up to $75,000 in down payment assistance, also 100% financing. Schedule your showing today before this opportunity is gone.
Payment Calculator
- Principal & Interest -
- Property Tax $
- Home Insurance $
- HOA Fees $
- Monthly -
For a Fast & FREE Mortgage Pre-Approval Apply Now
Apply Now
 Apply Now
Apply NowFeatures
Building and Construction
- Covered Spaces: 0.00
- Exterior Features: Sidewalk
- Flooring: Vinyl
- Living Area: 1502.00
- Roof: Shingle
Garage and Parking
- Garage Spaces: 0.00
- Open Parking Spaces: 0.00
- Parking Features: Driveway, Parking Pad
Eco-Communities
- Water Source: None
Utilities
- Carport Spaces: 0.00
- Cooling: Central Air
- Heating: Central
- Sewer: Public Sewer
- Utilities: Electricity Connected, Sewer Connected, Water Connected
Finance and Tax Information
- Home Owners Association Fee: 0.00
- Insurance Expense: 0.00
- Net Operating Income: 0.00
- Other Expense: 0.00
- Tax Year: 2024
Other Features
- Appliances: Dishwasher, Microwave, Range, Refrigerator
- Country: US
- Interior Features: Kitchen/Family Room Combo, Open Floorplan, Solid Wood Cabinets, Thermostat
- Legal Description: STEPHENS ROYAL, J.W. LOT 5
- Levels: One
- Area Major: 33712 - St Pete
- Occupant Type: Tenant
- Parcel Number: 25-31-16-85212-000-0050
- Views: 16
Similar Properties
Nearby Subdivisions
Allengay Sub
Bryn Mawr 1
Bryn Mawr 2
Canton Oaks Sub
College Park
Colonial Annex
Colonial Place Rev
Country Club Villas Condo
Delmonte Sub
East Roselawn
Fairway Rep
Forrest Hill Nellie M Davis
Fruitland Heights
Fruitland Heights B
Gentry Gardens
Graceline Lakewood Shores Ph I
Haven Park Rep
Highland Terrace Park
Hillside Terrace Rep
Johnsons D P Sub
Lake Maggiore Heights
Lakeside 1st Add
Lakeview Grove
Lakeview Terrace
Lakewood Country Club Estates
Lakewood Estates
Lakewood Estates Golf Course S
Lakewood Estates Sec B
Lakewood Estates Sec D
Lakewood Estates Tracts 1011
Lawtons Place
Lewarn Sub
Lindenwood Rep
Lone Oak Add
Luptons Court
Mansfield Heights
Maximo Point Add
Maximo Point Add Blk 3 Replat
Minnesota Court Rev
Ohio Park
Palmetto Park
Paul Sub Rev Map
Paynehansen Sub 1
Pecan Highlands
Pillsbury Park
Pine Grove Sub
Pinellas Bay Point Sub
Pinellas Point Add Sec C Mound
Pinellas Point Skyview Shores
Point Terrace Sub
Prathers Fifth Royal
Prathers Rev
Prathers Sixth Royal
Roosevelt Park Add
Seminole Heights Rev Sub
Shady Acres Sub
St Petersburg Investment Co Su
Stephens Royal J W
Stephenson Manor
Stephensons Sub 2
Stephensons Sub 2 Add
Stevens Second Sub
Tangerine Central
Tangerine Highlands
Tangerine Park Rep
Tangerine Terrace 2
Tanhurst Sub
Touchette A M Sub 1
Trelain Add
Trotter Sub
West Wedgewood Park 5th Add
West Wedgewood Park 8th Add

- Natalie Gorse, REALTOR ®
- Tropic Shores Realty
- Office: 352.684.7371
- Mobile: 352.584.7611
- Fax: 352.584.7611
- nataliegorse352@gmail.com

