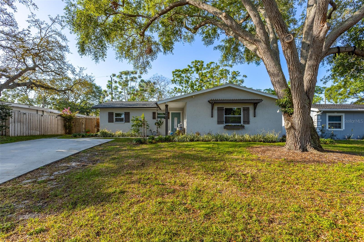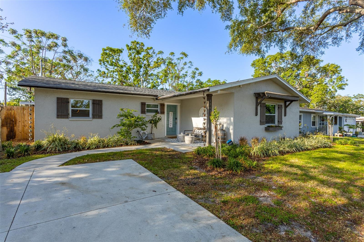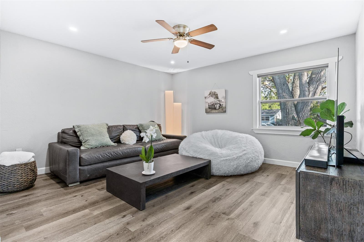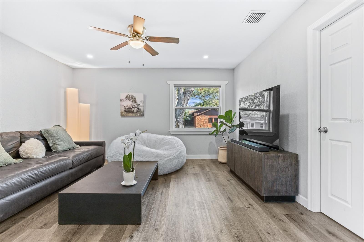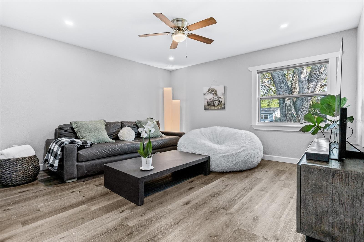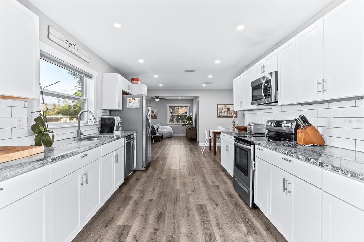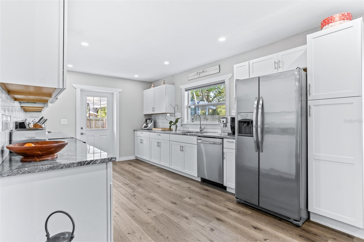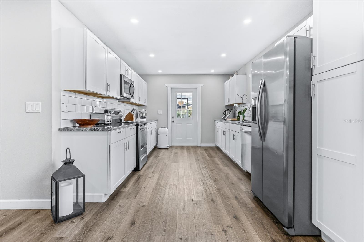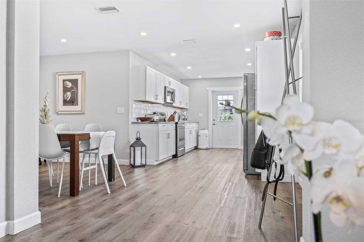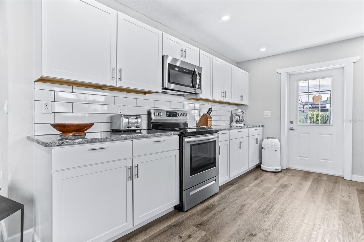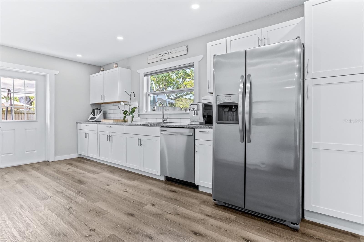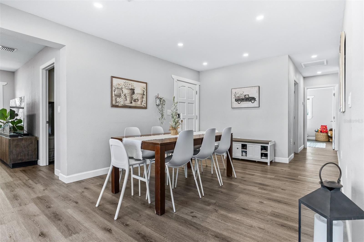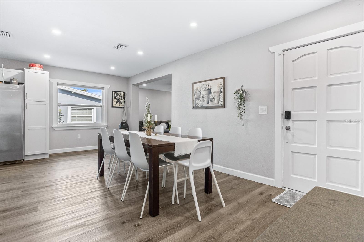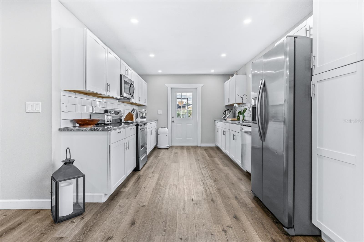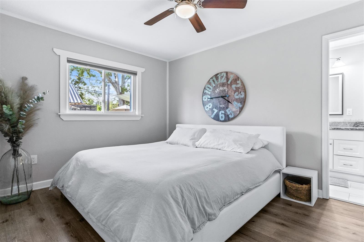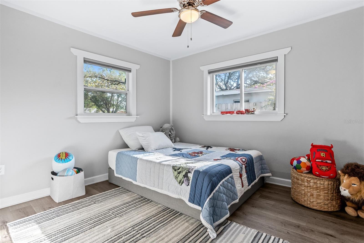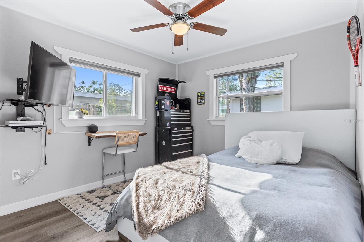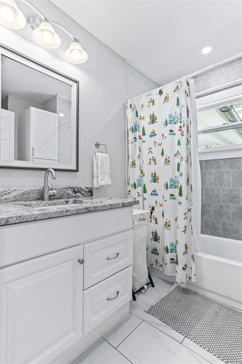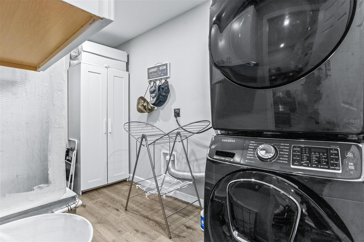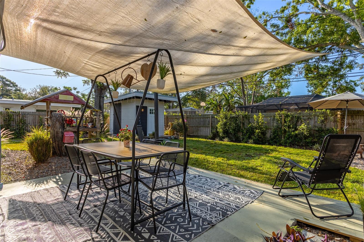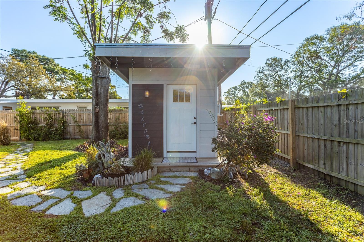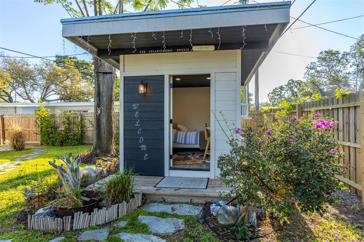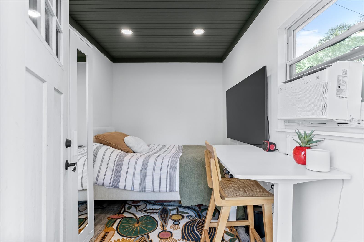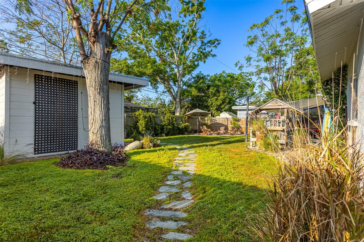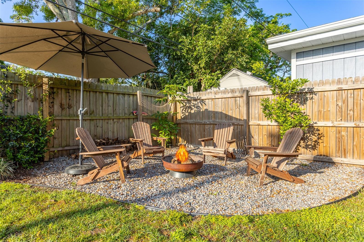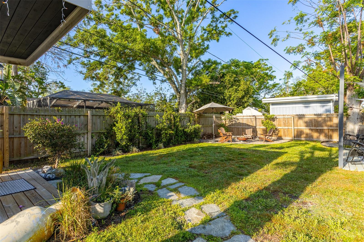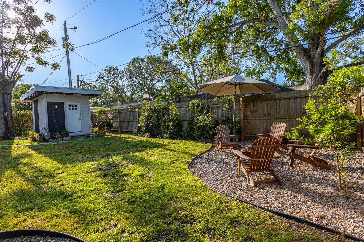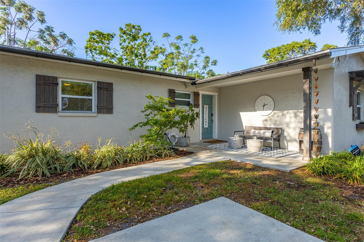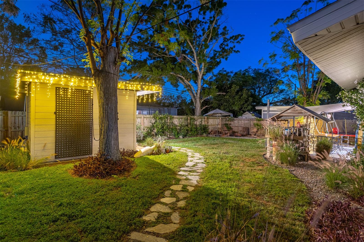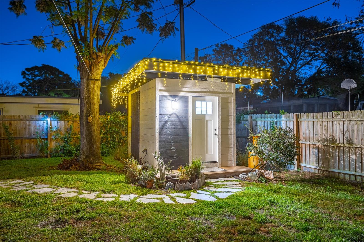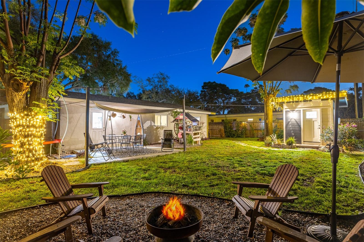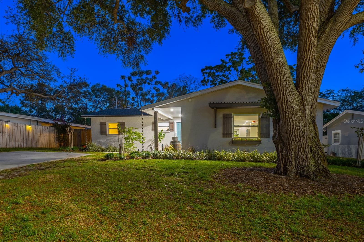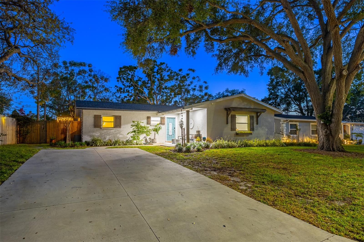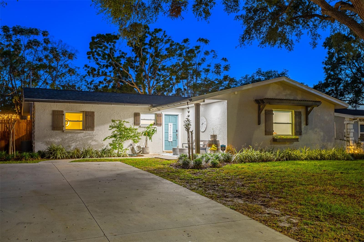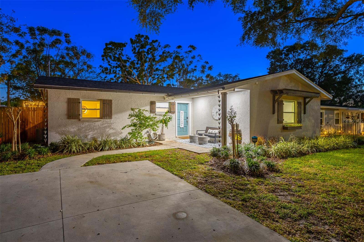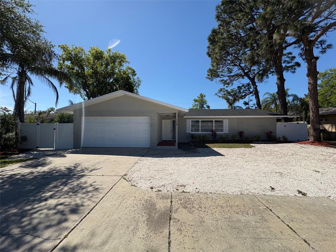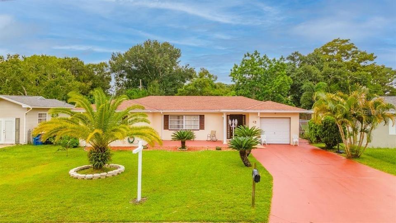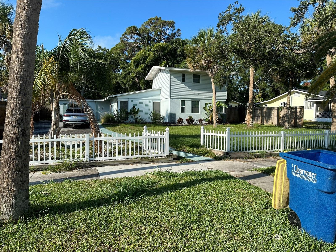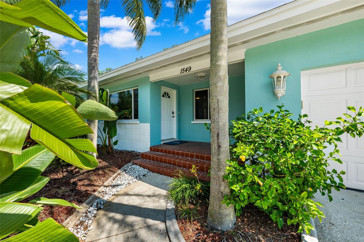1543 Gentry Street, CLEARWATER, FL 33755
Property Photos
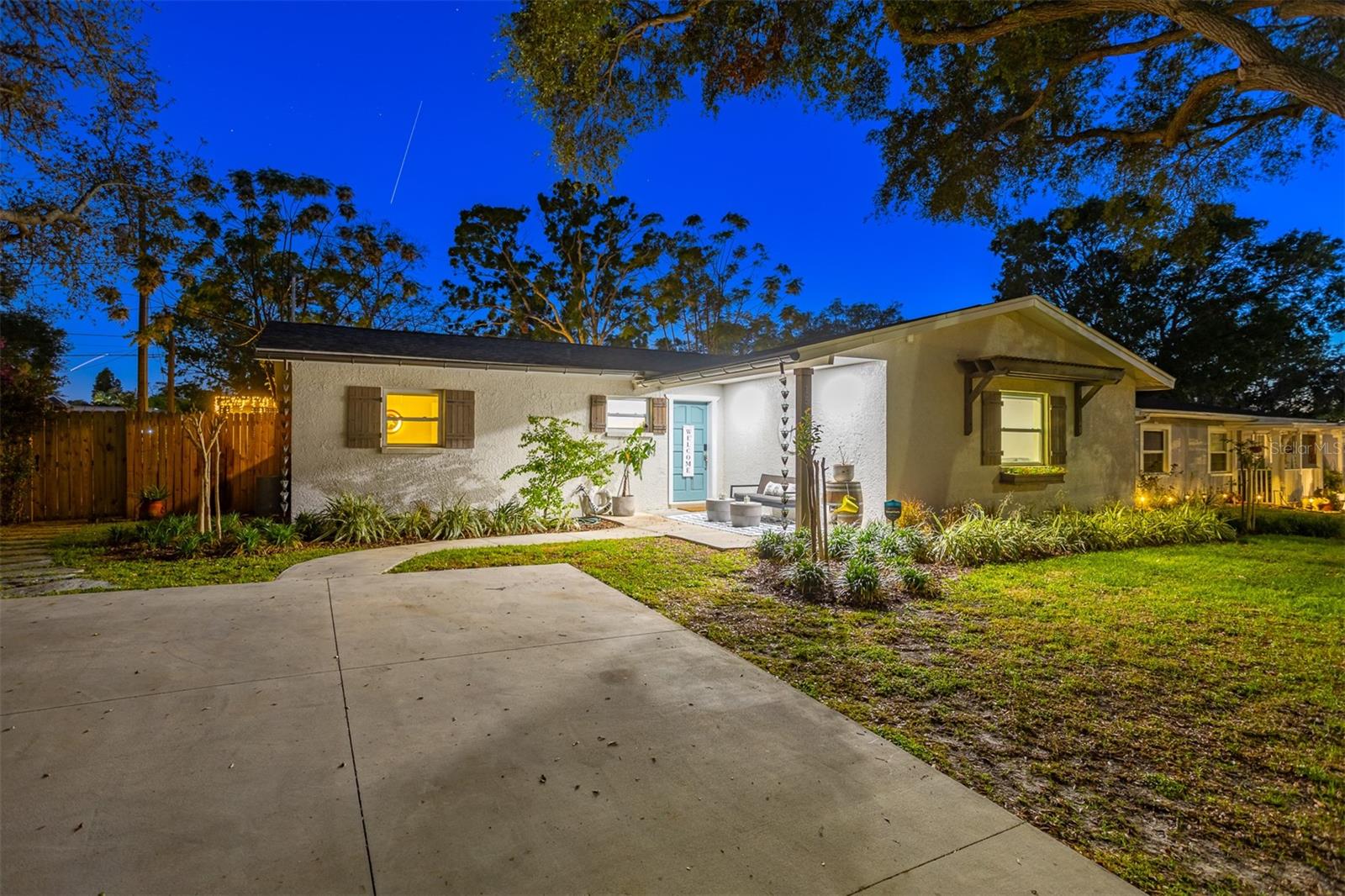
Would you like to sell your home before you purchase this one?
Priced at Only: $474,000
For more Information Call:
Address: 1543 Gentry Street, CLEARWATER, FL 33755
Property Location and Similar Properties
- MLS#: TB8368989 ( Residential )
- Street Address: 1543 Gentry Street
- Viewed: 27
- Price: $474,000
- Price sqft: $326
- Waterfront: No
- Year Built: 1959
- Bldg sqft: 1455
- Bedrooms: 3
- Total Baths: 2
- Full Baths: 2
- Days On Market: 20
- Additional Information
- Geolocation: 27.9796 / -82.7731
- County: PINELLAS
- City: CLEARWATER
- Zipcode: 33755
- Subdivision: Highland Pines 6th Add
- Elementary School: Skycrest
- Middle School: Dunedin land
- High School: Clearwater
- Provided by: LAUREN MICHAELS R.E. PARTNERS
- Contact: Terri Novitsky
- 727-298-8888

- DMCA Notice
-
DescriptionWelcome to 1543 Gentry Street in Clearwater, where modern elegance meets serene comfort. This beautifully updated three bedroom, two bath residence offers a perfect blend of style and functionality. As you step inside, youll be greeted by a spacious and airy living area with abundant natural light, accentuated by new luxury vinyl plank flooring that flows seamlessly throughout. The heart of the home is the impressive kitchen, featuring sleek granite countertops, a chic tile backsplash, and top of the line stainless steel appliances. Ample cabinetry provides plenty of storage space, making it a chefs delight. Both bathrooms have been meticulously designed, showcasing modern fixtures, elegant vanities, with one featuring a combination soaking tub/shower and the other has a large walk in shower. This home is packed with updates, including roof (2020), modern HVAC system (2020), hurricane impact windows (2020) for peace of mind, Tankless Water Heater (2020), Whole House Water Filtration System (leased) (2020), Custom Blinds (2020), Rain Gutters added to the Front of the House (2020), Generator Hook Up (2020), Pavers in Back of House (2020), New Mailbox (2020), Sprinklers Both Front and Back (2024), Extra Insulation Added To Attic (2020), Replaced Carpet with Luxury, Vinyl Plank Flooring (2020). The home also features updated plumbing (all the way to the street) (2020) and electrical systems (2020), ensuring a worry free living experience. Outside, youll find a large, private, fenced backyard oasis which is perfect for outdoor activities and relaxation. Tell stories by the inviting firepit or take a rest in the newly built shed (2024) which offers additional living space. Situated in a prime location, this home offers easy access to Clearwaters beautiful beaches, shopping, dining, and major highways. Make this stunning Clearwater gem your new home today!
Payment Calculator
- Principal & Interest -
- Property Tax $
- Home Insurance $
- HOA Fees $
- Monthly -
For a Fast & FREE Mortgage Pre-Approval Apply Now
Apply Now
 Apply Now
Apply NowFeatures
Building and Construction
- Covered Spaces: 0.00
- Exterior Features: Garden, Lighting, Storage
- Fencing: Other
- Flooring: Vinyl
- Living Area: 1395.00
- Other Structures: Shed(s)
- Roof: Shingle
Property Information
- Property Condition: Completed
School Information
- High School: Clearwater High-PN
- Middle School: Dunedin Highland Middle-PN
- School Elementary: Skycrest Elementary-PN
Garage and Parking
- Garage Spaces: 0.00
- Open Parking Spaces: 0.00
- Parking Features: Driveway
Eco-Communities
- Water Source: Public
Utilities
- Carport Spaces: 0.00
- Cooling: Central Air
- Heating: Central
- Pets Allowed: Yes
- Sewer: Public Sewer
- Utilities: Public
Finance and Tax Information
- Home Owners Association Fee: 0.00
- Insurance Expense: 0.00
- Net Operating Income: 0.00
- Other Expense: 0.00
- Tax Year: 2024
Other Features
- Appliances: Dishwasher, Disposal, Gas Water Heater, Range, Refrigerator
- Country: US
- Furnished: Unfurnished
- Interior Features: Primary Bedroom Main Floor, Stone Counters, Thermostat, Window Treatments
- Legal Description: HIGHLAND PINES 6TH ADD BLK 41, LOT 3
- Levels: One
- Area Major: 33755 - Clearwater
- Occupant Type: Owner
- Parcel Number: 11-29-15-39168-041-0030
- Possession: Close Of Escrow
- View: Garden
- Views: 27
Similar Properties
Nearby Subdivisions
Ambleside 2nd Add
Avondale
Bay Terrace Bay Terrace Add
Blackshire Estates
Brentwood Estates
Brooklawn
Cleardun
Clearview Lake Estate
Country Club Add
Crest Lake Sub
Floradel Sub
Grand View Terrace
Greenwood Park 2
Harbor Vista
Highland Estates Of Clearwater
Highland Oaks Estates
Highland Pines 5th Add
Highland Pines 6th Add
Highland Pines 8th Add
Highland Terrace Manor
Keystone Manor
Knights Acres
Knollwood Rep
Lakewood Rep
Nicholsons Ira E Add
North Shore Park
Oak Hills
Palm Park
Palm Terrace
Peale Park
Pine Brook
Pine Brook Highlands
Pine Brook Sub
Pine Crest Sub
Pine Ridge
Sky Crest
South Binghamton Park
Springfield Sub 2
Stevens Creek Sub
Stevensons Heights
Subans Sub
Sunburst Court
Sunset Highlands
Sunset Lake Estates
Sunset Point 1st Add
Sunset Point 2nd Add
Sunset Ridge
Terraalto Estates
Venetian Point
Windsor Park 1st Add
Woodmont Park Estates
Woodmont Park Estates 1st Add

- Natalie Gorse, REALTOR ®
- Tropic Shores Realty
- Office: 352.684.7371
- Mobile: 352.584.7611
- Fax: 352.584.7611
- nataliegorse352@gmail.com


