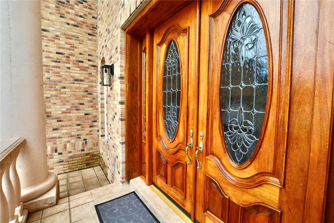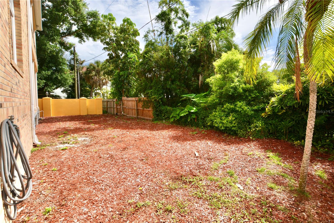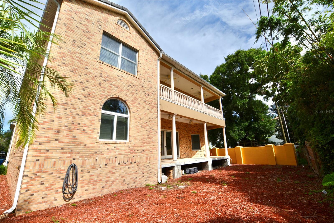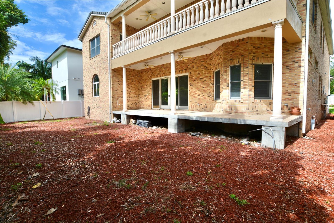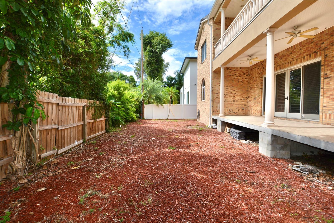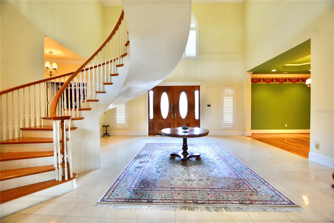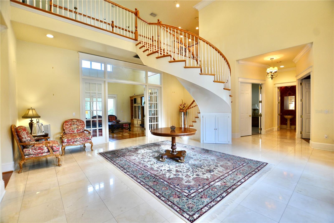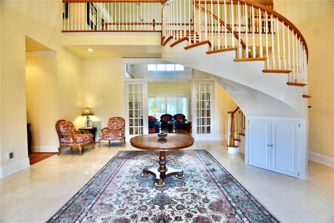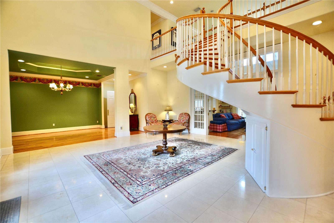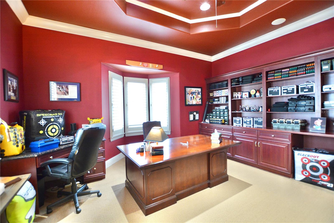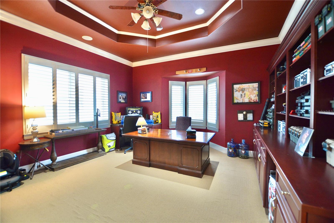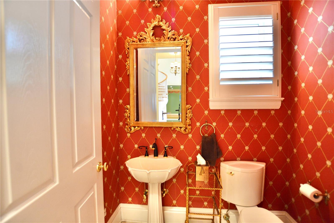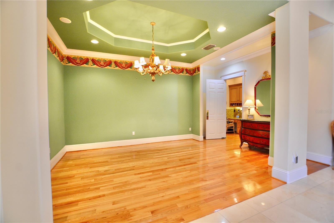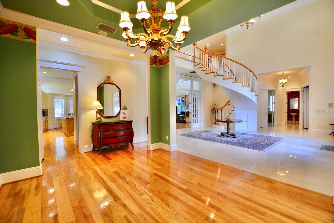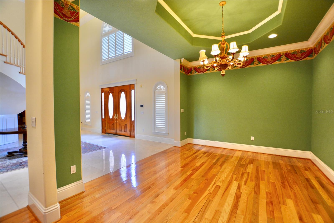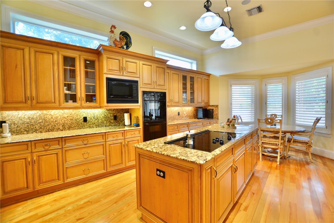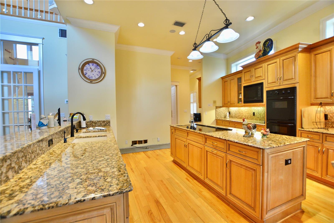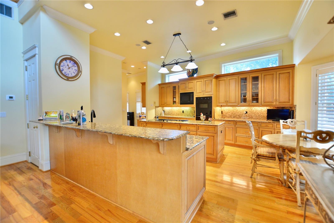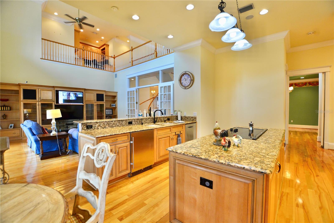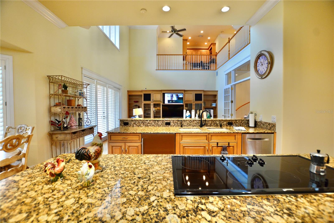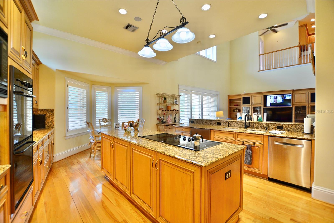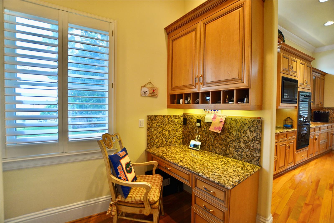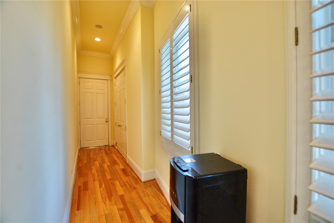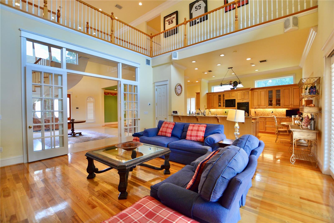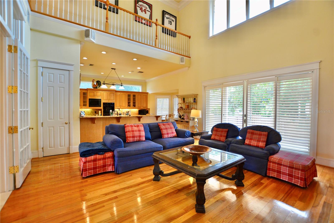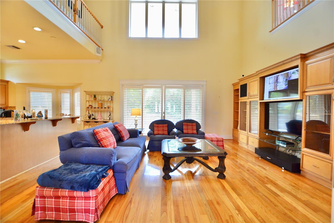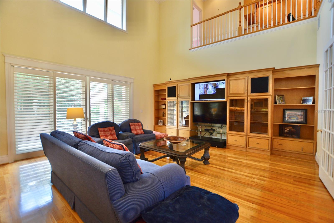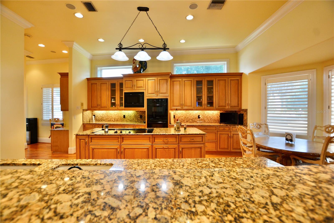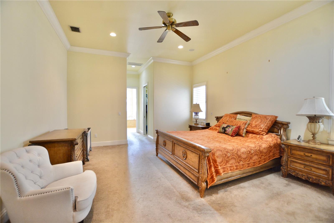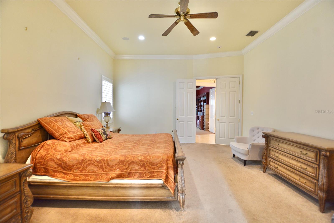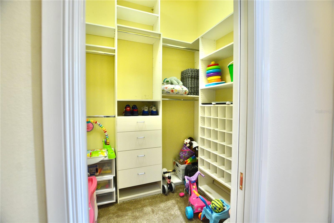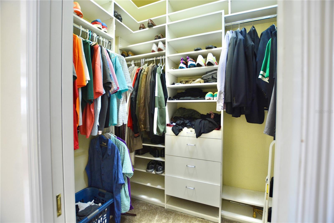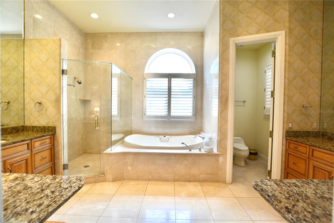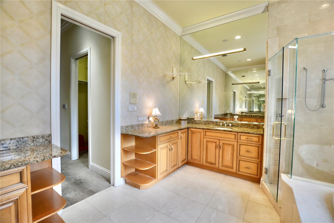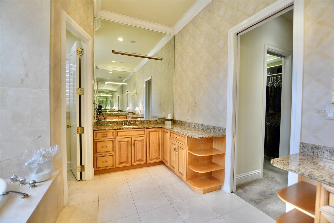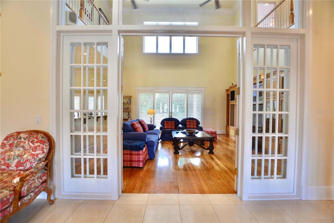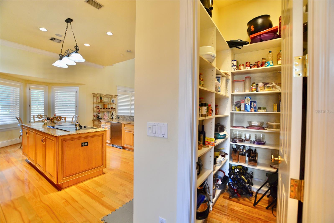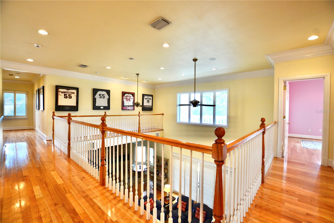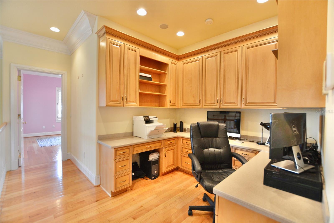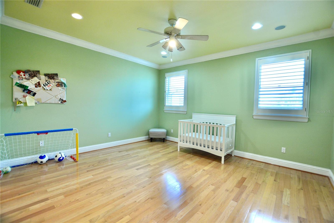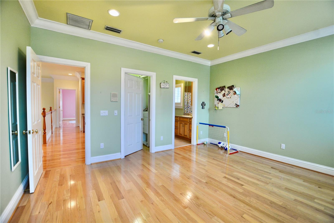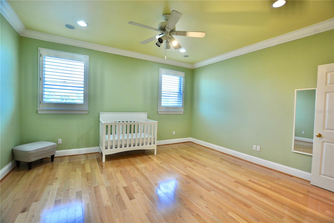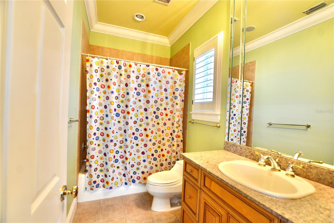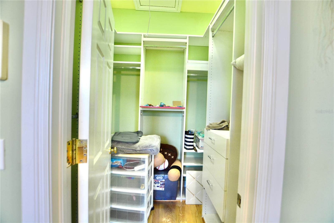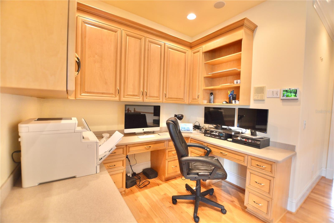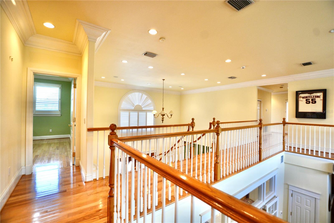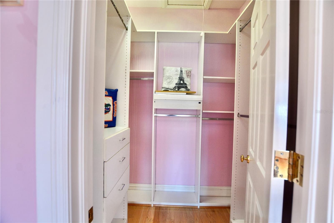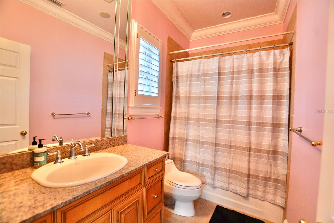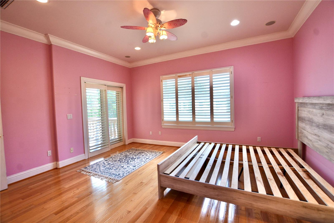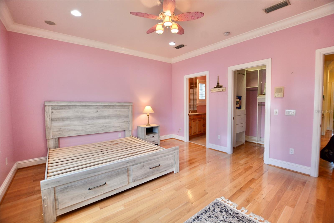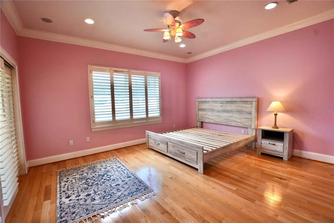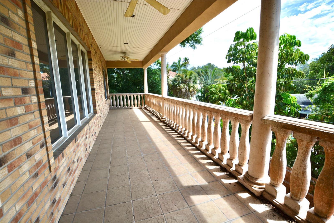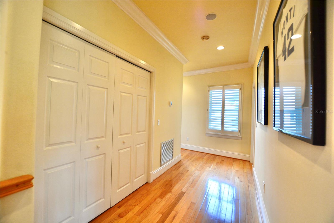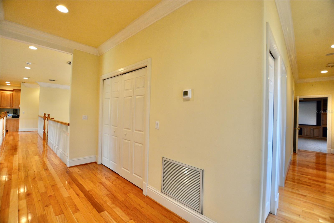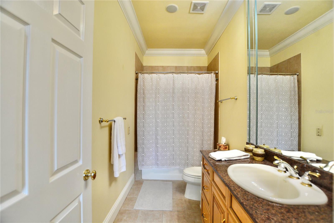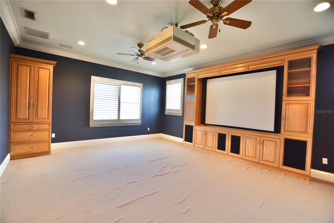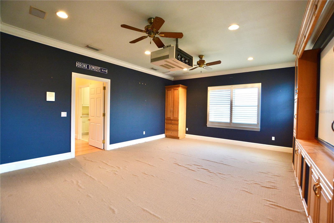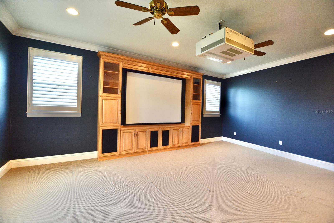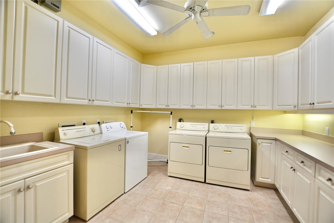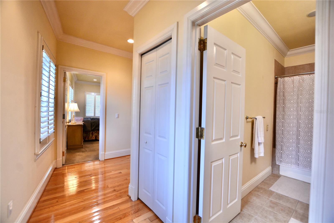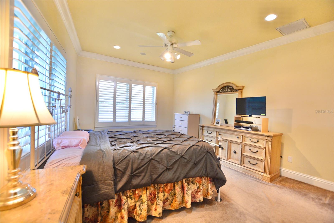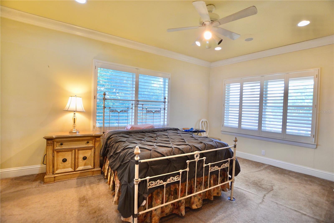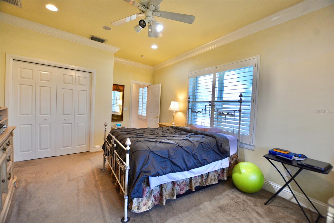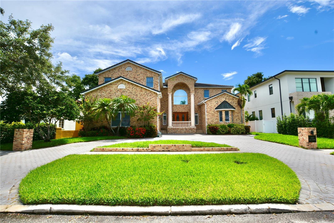441 Lucerne Avenue, TAMPA, FL 33606
Property Photos
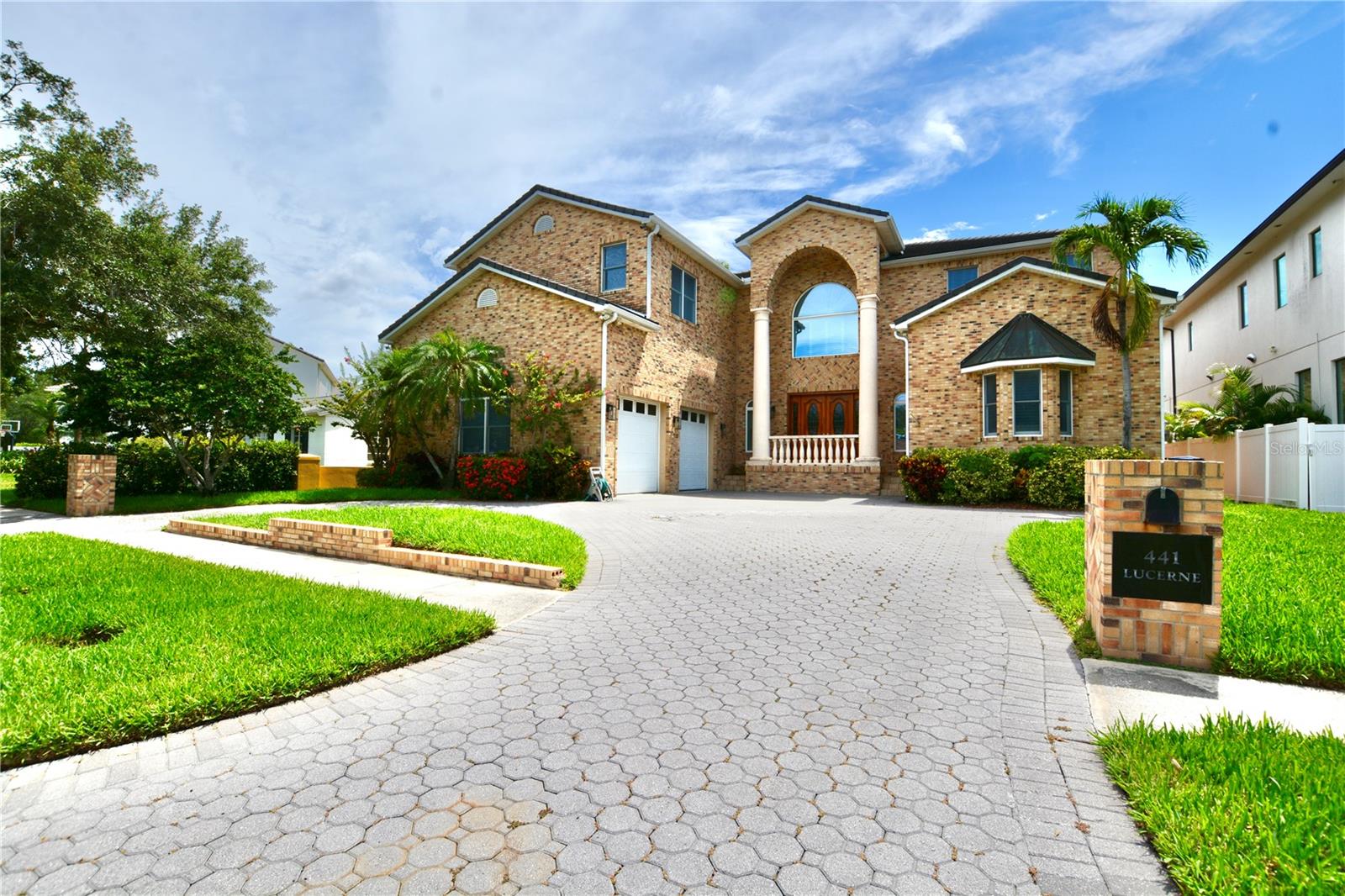
Would you like to sell your home before you purchase this one?
Priced at Only: $2,000,000
For more Information Call:
Address: 441 Lucerne Avenue, TAMPA, FL 33606
Property Location and Similar Properties
- MLS#: TB8369331 ( Residential )
- Street Address: 441 Lucerne Avenue
- Viewed: 252
- Price: $2,000,000
- Price sqft: $308
- Waterfront: No
- Year Built: 1998
- Bldg sqft: 6488
- Bedrooms: 4
- Total Baths: 5
- Full Baths: 4
- 1/2 Baths: 1
- Garage / Parking Spaces: 2
- Days On Market: 281
- Additional Information
- Geolocation: 27.919 / -82.4602
- County: HILLSBOROUGH
- City: TAMPA
- Zipcode: 33606
- Subdivision: Davis Islands Pb10 Pg52 To 57
- Elementary School: Gorrie
- Middle School: Wilson
- High School: Plant
- Provided by: PINEYWOODS REALTY LLC
- Contact: Nathan Bangs
- 813-225-1890

- DMCA Notice
-
DescriptionNestled in the heart of South Tampas coveted Davis Islands neighborhood, this 5,157 square foot residence offers 4 bedrooms and 4.5 bathrooms, blending luxury and comfort with timeless elegance. Step through the front door into a grand foyer, where soaring cathedral ceilings, a striking spiral staircase, and gleaming marble floors set the tone for this exceptional home. A set of French doors ushers you into a welcoming family room and an open concept kitchen designed for both everyday living and entertaining. The family room boasts custom built cabinetry, while the chefs kitchen shines with a generous center island, custom wood cabinetry, granite countertops, a stylish backsplash, a Thermador cooktop, dual Thermador ovens, and a cozy breakfast nook. Adjacent to the kitchen, the formal dining room provides an elegant space for gatherings. The main floor primary suite is a true retreat, featuring two walk in closets with California Closet systems, intricate crown molding, and a spa inspired en suite bathroom. Indulge in the garden tub, seamless glass shower, custom cabinetry, split vanities, and marble flooring. For those working from home, the spacious office impresses with custom wood cabinets, built in bookshelves, and refined crown molding. Upstairs, the secondary bedrooms offer comfort and privacy. Bedrooms two and three each include en suite bathrooms, crown molding, and walk in closets with California Closet systems. The second floor also features a versatile loft with a desk station, a bonus/media room with custom cabinetry and shelving, and a convenient laundry room equipped with a utility sink and built in storage. Recent updates include a 2019 roof, a 2020 AC unit, and two electric water heaters replaced in 2022, ensuring peace of mind. Embrace the Davis Islands lifestylebring your golf cart to this designated golf cart community and enjoy vibrant parades, village events, and a variety of dining options just steps away. Welcome to your dream home!
Payment Calculator
- Principal & Interest -
- Property Tax $
- Home Insurance $
- HOA Fees $
- Monthly -
For a Fast & FREE Mortgage Pre-Approval Apply Now
Apply Now
 Apply Now
Apply NowFeatures
Building and Construction
- Covered Spaces: 0.00
- Exterior Features: Private Mailbox, Rain Gutters, Sidewalk, Sliding Doors
- Flooring: Carpet, Marble, Tile, Wood
- Living Area: 5157.00
- Roof: Tile
Property Information
- Property Condition: Completed
Land Information
- Lot Features: Flood Insurance Required, FloodZone, City Limits, In County, Landscaped, Near Marina, Near Public Transit, Sidewalk, Paved
School Information
- High School: Plant-HB
- Middle School: Wilson-HB
- School Elementary: Gorrie-HB
Garage and Parking
- Garage Spaces: 2.00
- Open Parking Spaces: 0.00
- Parking Features: Circular Driveway, Garage Door Opener, On Street
Eco-Communities
- Water Source: Public
Utilities
- Carport Spaces: 0.00
- Cooling: Central Air
- Heating: Central, Electric
- Pets Allowed: Yes
- Sewer: Public Sewer
- Utilities: BB/HS Internet Available, Cable Available, Electricity Available, Public, Sewer Available, Water Available
Amenities
- Association Amenities: Airport/Runway, Basketball Court, Park, Playground, Pool, Tennis Court(s)
Finance and Tax Information
- Home Owners Association Fee: 0.00
- Insurance Expense: 0.00
- Net Operating Income: 0.00
- Other Expense: 0.00
- Tax Year: 2024
Other Features
- Appliances: Built-In Oven, Cooktop, Dishwasher, Disposal, Dryer, Electric Water Heater, Microwave, Refrigerator, Washer
- Country: US
- Furnished: Unfurnished
- Interior Features: Cathedral Ceiling(s), Ceiling Fans(s), Crown Molding, Eat-in Kitchen, High Ceilings, Kitchen/Family Room Combo, Open Floorplan, Primary Bedroom Main Floor, Solid Wood Cabinets, Split Bedroom, Thermostat, Vaulted Ceiling(s), Walk-In Closet(s)
- Legal Description: DAVIS ISLANDS PB10 PG52 TO 57 AND PB17 PG5 TO 9 LOT 13 & LOT BEG AT SW COR OF LOT 14 & RUN N 35 FT E TO E LINE OF SAID LOT TO PT 22.5 FT N OF SE COR S 22.5 FT AND W TO BEG BLOCK 44
- Levels: Two
- Area Major: 33606 - Tampa / Davis Island/University of Tampa
- Occupant Type: Owner
- Parcel Number: A-36-29-18-509-000044-00013.0
- Possession: Close Of Escrow
- Style: Other, Traditional
- Views: 252
- Zoning Code: RS-75
Nearby Subdivisions

- Natalie Gorse, REALTOR ®
- Tropic Shores Realty
- Office: 352.684.7371
- Mobile: 352.584.7611
- Fax: 352.799.3239
- nataliegorse352@gmail.com

