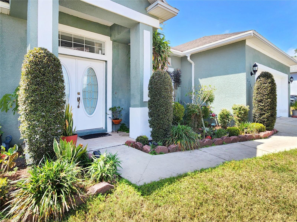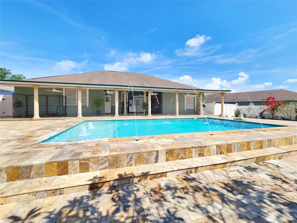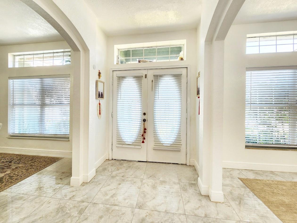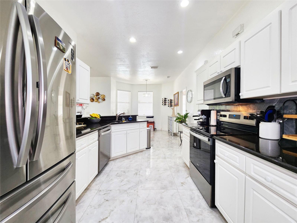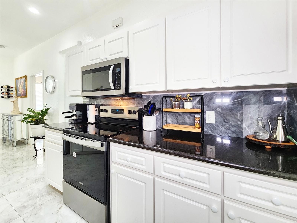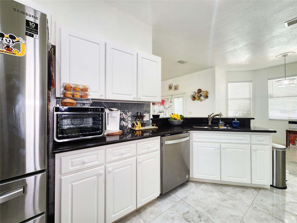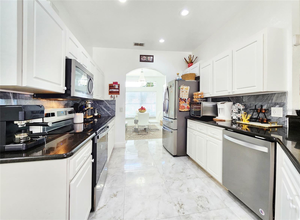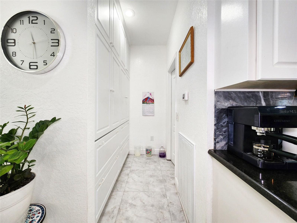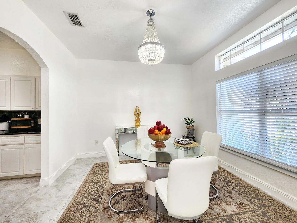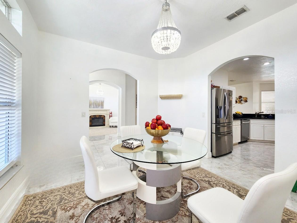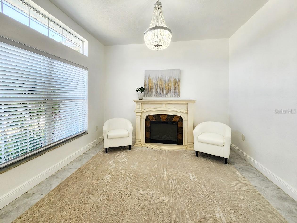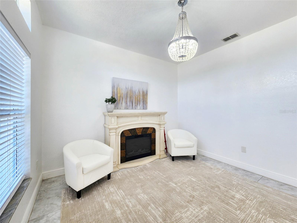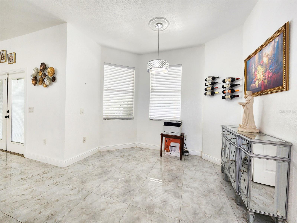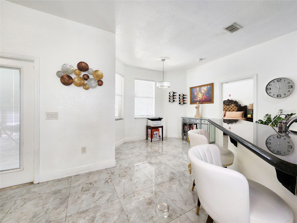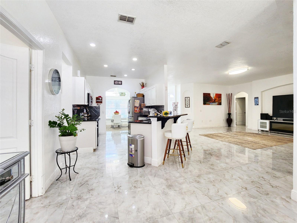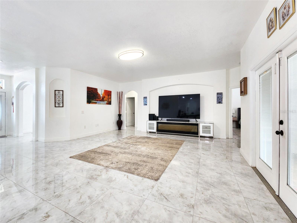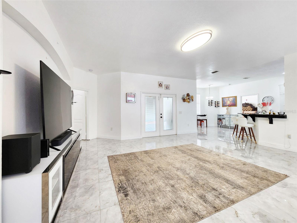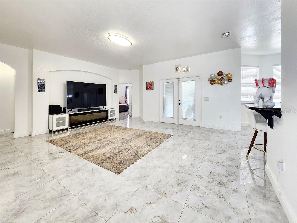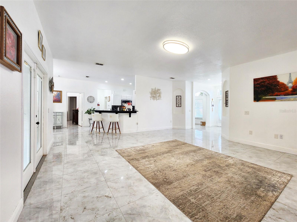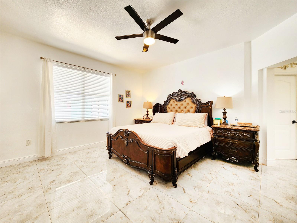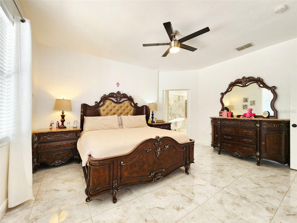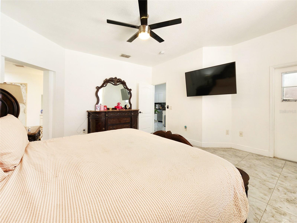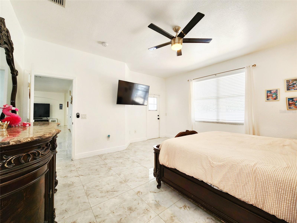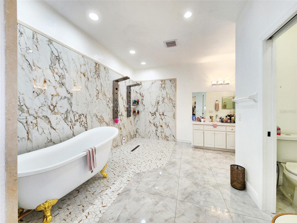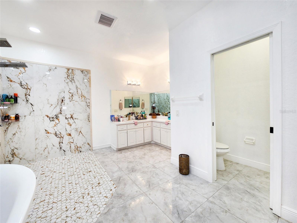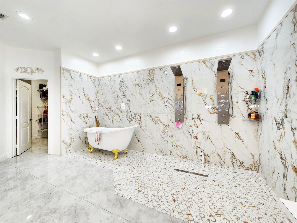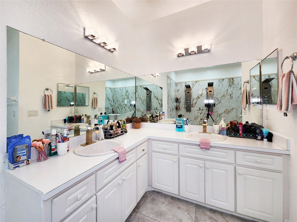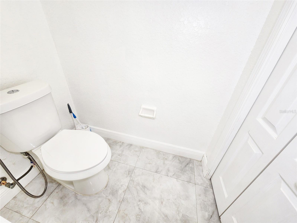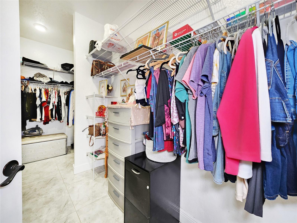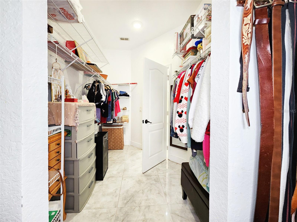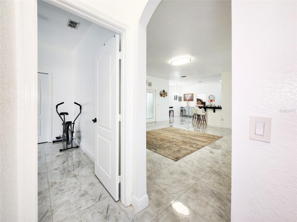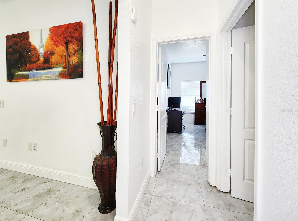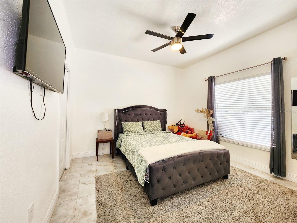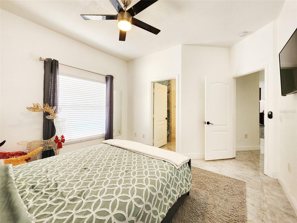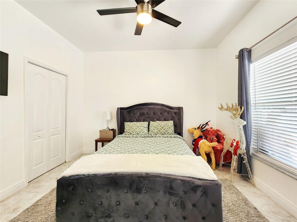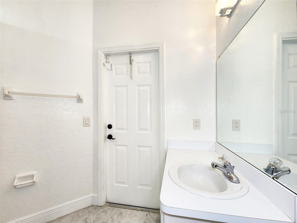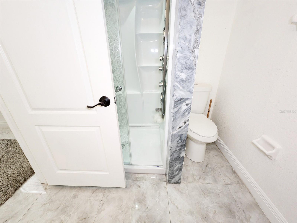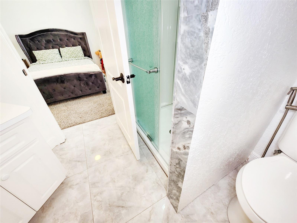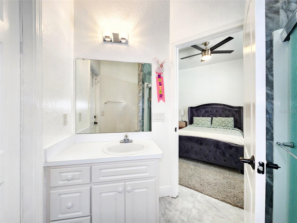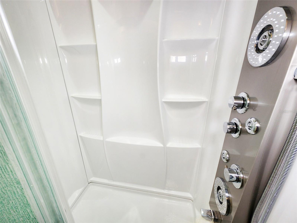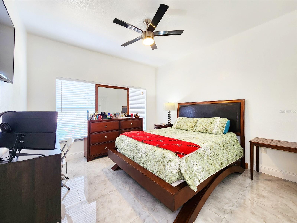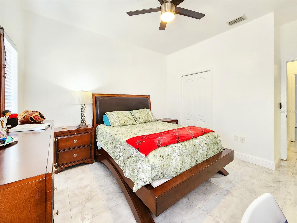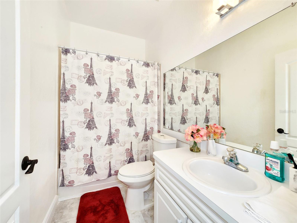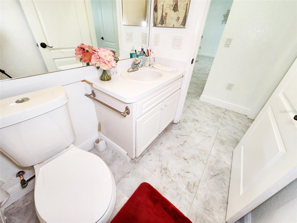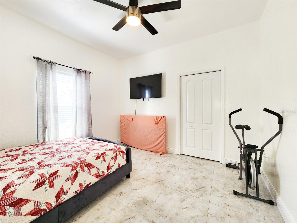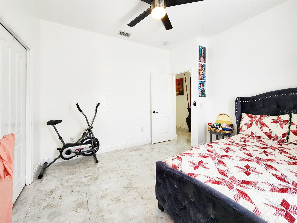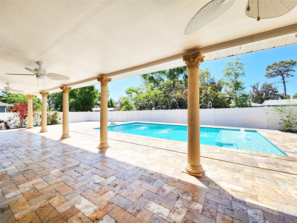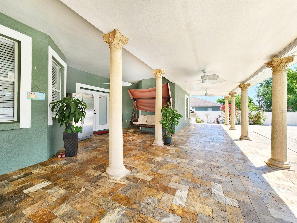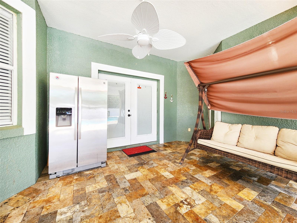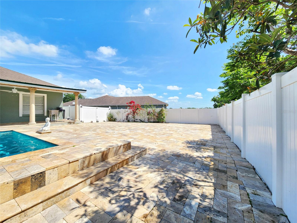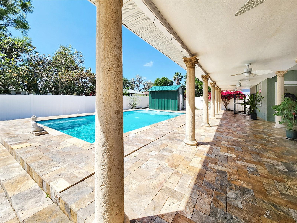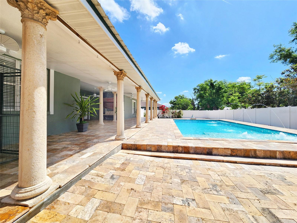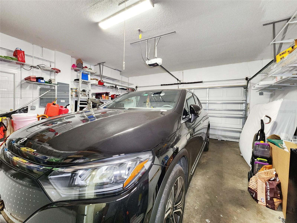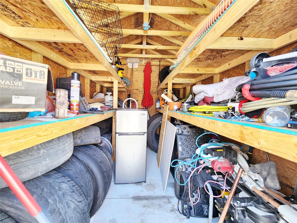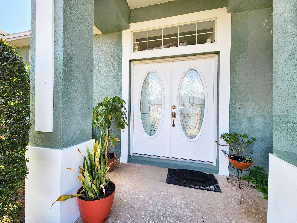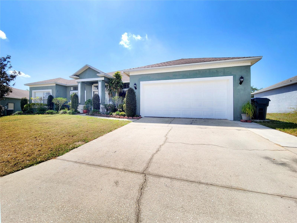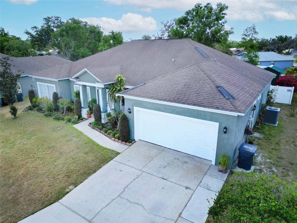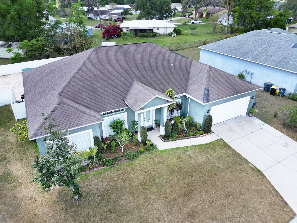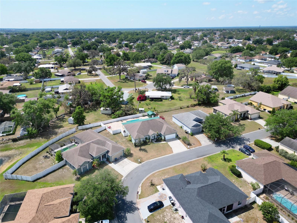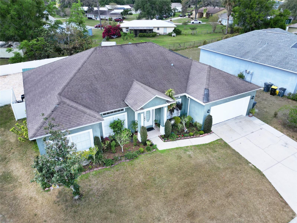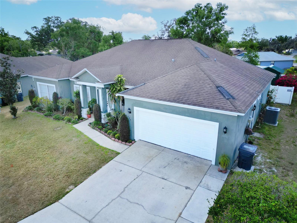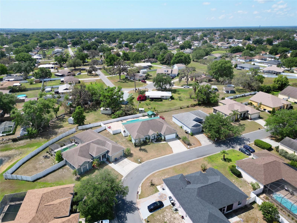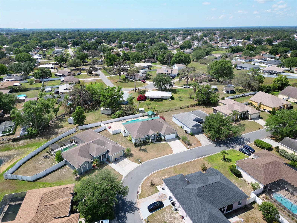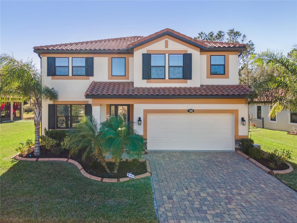2735 Berkford Circle, LAKELAND, FL 33810
Active
Property Photos
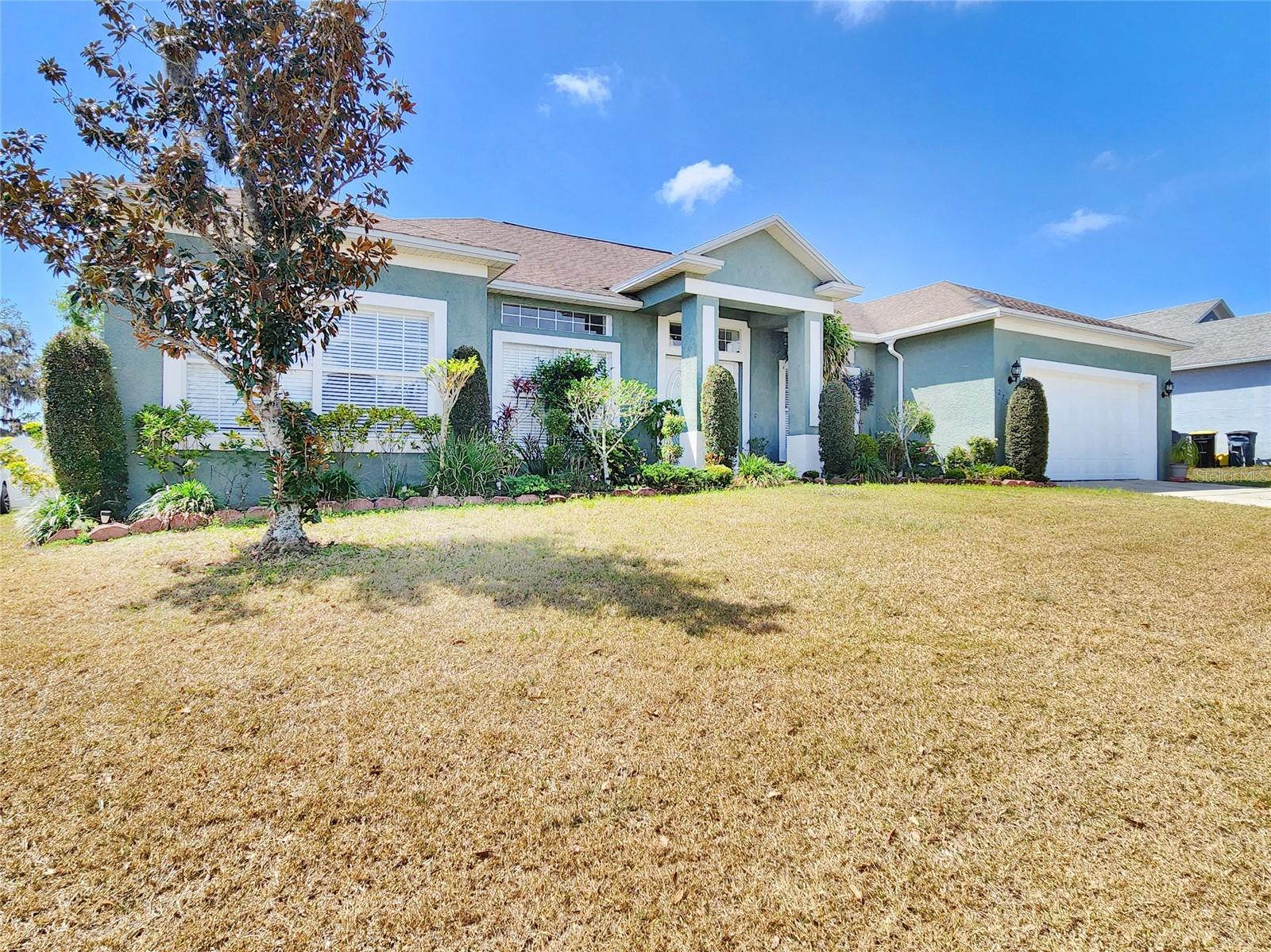
Would you like to sell your home before you purchase this one?
Priced at Only: $540,000
For more Information Call:
Address: 2735 Berkford Circle, LAKELAND, FL 33810
Property Location and Similar Properties
- MLS#: TB8369593 ( Residential )
- Street Address: 2735 Berkford Circle
- Viewed: 297
- Price: $540,000
- Price sqft: $171
- Waterfront: No
- Year Built: 2005
- Bldg sqft: 3158
- Bedrooms: 4
- Total Baths: 3
- Full Baths: 3
- Garage / Parking Spaces: 2
- Days On Market: 310
- Additional Information
- Geolocation: 28.1486 / -82.0036
- County: POLK
- City: LAKELAND
- Zipcode: 33810
- Subdivision: Copper Ridge Village
- Elementary School: R. Clem Churchwell Elem
- Middle School: Sleepy Hill Middle
- High School: Kathleen High
- Provided by: KELLER WILLIAMS REALTY- PALM H
- Contact: William Suchocki
- 727-772-0772

- DMCA Notice
-
DescriptionOne or more photo(s) has been virtually staged. Start the year off right! Your perfect property is waiting!!! Experience luxury living at its finest! This beautifully updated 4 bedroom, 3 bath pool home offers the perfect blend of elegance, comfort, and functionalityall in a move in ready package. With 2,406 sq. ft. of thoughtfully designed living space and a split floor plan, this home provides both privacy and style for modern living. Step inside to discover gorgeous porcelain tile flooring that flows seamlessly throughout, creating a sense of spacious sophistication. The updated eat in kitchen is a chefs delight, featuring newer stainless steel appliances, built in pantry closets, and an open view into the family room with soaring ceilings and abundant natural light. The primary suite is a true sanctuarycomplete with an oversized walk in closet, dual open showers, dual vanities, and a luxurious soaking tub. Step directly from your suite to the pool area for a private morning swim or evening unwind. A second master suite on the opposite side of the home features its own updated en suite bath and private pool access, perfect for guests or in laws. Outside, youll find your own private resort oasis. The sellers spared no expense, investing over $100K in the heated pool and expansive paver deck (2021). A covered porch and extended patio set the stage for unforgettable gatherings, while the low maintenance backyard and 6 ft vinyl privacy fence ensure peace and seclusion. Additional upgrades include a new A/C (2023), new water heater (2025), NO flood zone, and a low HOA of just $600/year. This home truly has it allluxury finishes, smart updates, and an unbeatable layout. Just bring your furnishings and start living the lifestyle you deserve. Schedule your private tour today and experience this stunning home for yourself!
Payment Calculator
- Principal & Interest -
- Property Tax $
- Home Insurance $
- HOA Fees $
- Monthly -
For a Fast & FREE Mortgage Pre-Approval Apply Now
Apply Now
 Apply Now
Apply NowFeatures
Building and Construction
- Covered Spaces: 0.00
- Exterior Features: French Doors, Private Mailbox, Rain Gutters, Storage
- Fencing: Fenced, Vinyl
- Flooring: Tile
- Living Area: 2406.00
- Other Structures: Shed(s)
- Roof: Shingle
Property Information
- Property Condition: Completed
Land Information
- Lot Features: In County, Paved
School Information
- High School: Kathleen High
- Middle School: Sleepy Hill Middle
- School Elementary: R. Clem Churchwell Elem
Garage and Parking
- Garage Spaces: 2.00
- Open Parking Spaces: 0.00
- Parking Features: Garage Door Opener
Eco-Communities
- Pool Features: Heated
- Water Source: Public
Utilities
- Carport Spaces: 0.00
- Cooling: Central Air
- Heating: Central, Electric
- Pets Allowed: Yes
- Sewer: Public Sewer
- Utilities: BB/HS Internet Available, Cable Available, Electricity Available, Public, Sewer Connected, Underground Utilities
Finance and Tax Information
- Home Owners Association Fee: 600.00
- Insurance Expense: 0.00
- Net Operating Income: 0.00
- Other Expense: 0.00
- Tax Year: 2024
Other Features
- Appliances: Dishwasher, Dryer, Electric Water Heater, Microwave, Range, Refrigerator, Washer
- Association Name: Highland Community Management
- Country: US
- Furnished: Unfurnished
- Interior Features: Eat-in Kitchen, Kitchen/Family Room Combo, Open Floorplan, Primary Bedroom Main Floor, Solid Wood Cabinets, Split Bedroom, Stone Counters, Walk-In Closet(s)
- Legal Description: COPPER RIDGE VILLAGE PB 125 PGS 40-41 LOT 70
- Levels: One
- Area Major: 33810 - Lakeland
- Occupant Type: Owner
- Parcel Number: 23-27-10-000826-000700
- Style: Florida
- Views: 297
- Zoning Code: RES
Similar Properties
Nearby Subdivisions
Acreage
Applewood Reserve
Blackwater Acres
Bloomfield Hills Ph 01
Bloomfield Hills Ph 04
Campbell Xing
Canterbury
Cataloma Acres
Cayden Reserve
Cayden Reserve Ph 2
Cedarcrest
Cherry Hill
Colonial Terrace
Copper Ridge Village
Country Chase
Country Square
Country View Estates
Creeks Xing
Creeks Xing East
Devonshire Manor
Fox Branch Estates
Fox Branch North
Fox Branch Ranch
Fox Branch Ranch Phase 1
Foxwood Lake Estates
Gardner Oaks
Grand Pines East Ph 01
Green Estates
Greenfields 1h Un 3
Hampton Hills South Ph 01
Hampton Hills South Ph 02
Hawks Ridge
High Pointe North
Highland Fairways Ph 01
Highland Fairways Ph 02
Highland Fairways Ph 02a
Highland Fairways Ph 03b
Highland Fairways Ph 03c
Highland Fairways Ph 2
Highland Fairways Ph Iia
Highland Fairways Phase One
Highland Grove East
Homesteadthe Ph 02
Hunters Greene Ph 02
Hunters Greene Ph 03
Huntington Hills
Huntington Hills Ph 01
Huntington Hills Ph 02
Huntington Hills Ph 03
Huntington Hills Ph Ii
Huntington Ridge
Huntington Village
Indian Woods Add
Itchepackesassa Creek
J J Manor
Knights Lndg
Lake Gibson Poultry Farms Inc
Lake James Ph 01
Lake James Ph 02
Lake James Ph 3
Lake James Ph 4
Lake James Ph Four
Linden Trace
Magnolia Manor
Magnolia Ridge Ph 02
Millstone
Mt Tabor Estates
Myrtlebrook Preserve
None
Oxford Manor
Pinesthe
Remington Oaks
Remington Oaks Ph 02
Ridge View Estates
Rolling Oak Estates
Rolling Oak Estates Addition
Ross Creek
Scenic Hills
Shady Oak Estates
Shivers Acres
Silver Lakes Ph 01a
Silver Lakes Rep
Sleepy Hollow
Strickland Lbr Co Sub
Summer Oaks Ph 02
Summit
Tangerine Trails
Terralargo
Terralargo Ph 02
Terralargo Ph 3c
Terralargo Ph 3d
Terralargo Ph 3e
Terralargo Ph 3f
Terralargo Ph Ii
Terralargo Phase 3b
Terralargo Phase 3c
Timberlk Estates
Tropical Manor
Webster Omohundro
Webster Omohundro Sub
Willow Rdg
Willow Ridge
Winchester Estates
Winston Heights
Woodbury Ph Two Add

- Natalie Gorse, REALTOR ®
- Tropic Shores Realty
- Office: 352.684.7371
- Mobile: 352.584.7611
- Mobile: 352.799.3239
- nataliegorse352@gmail.com

