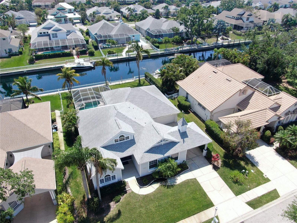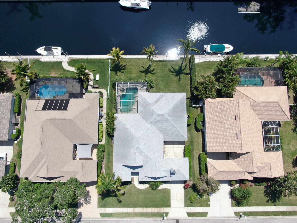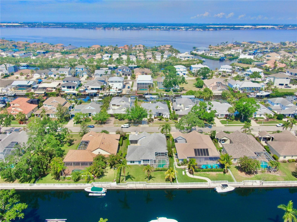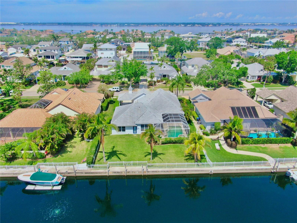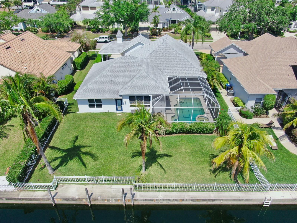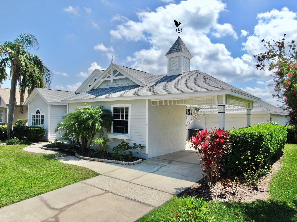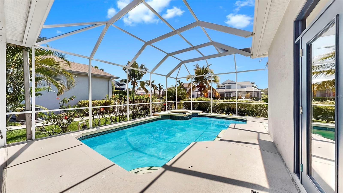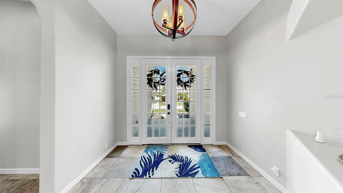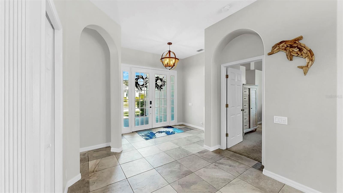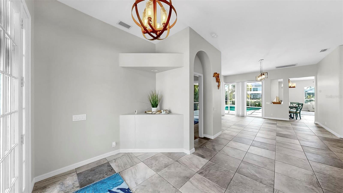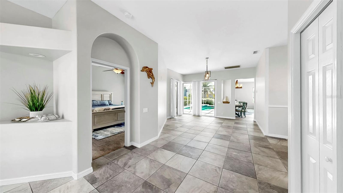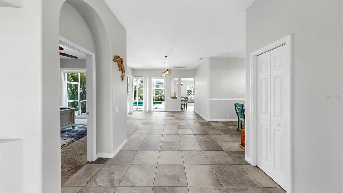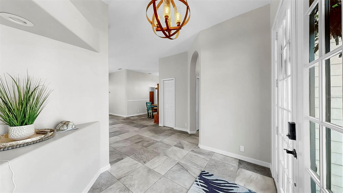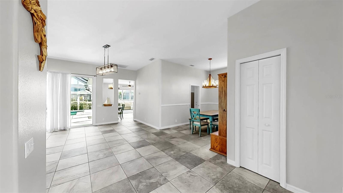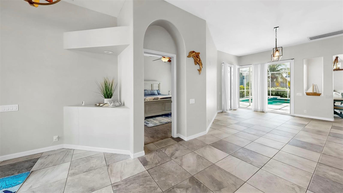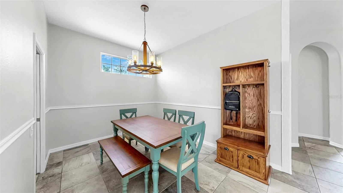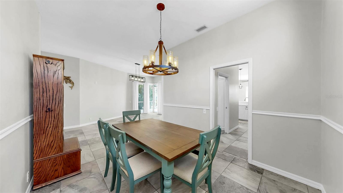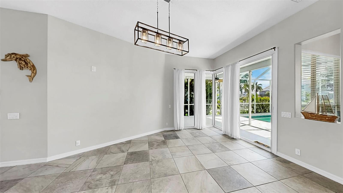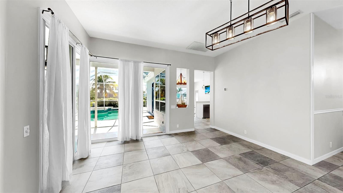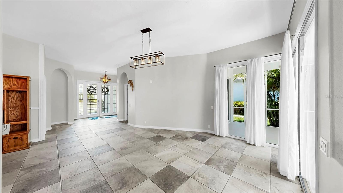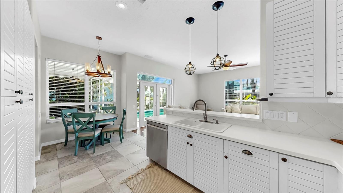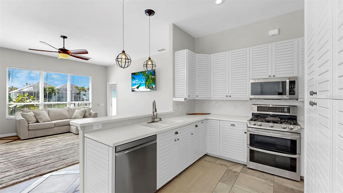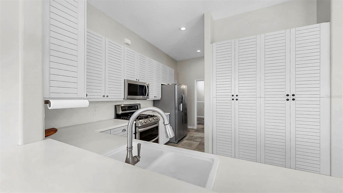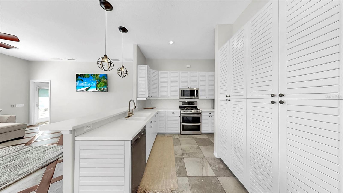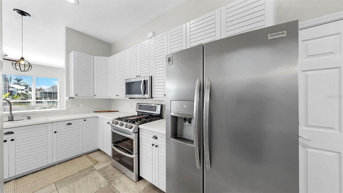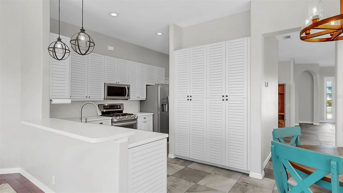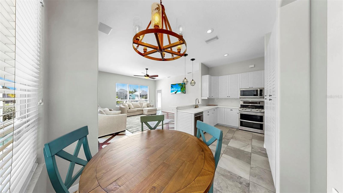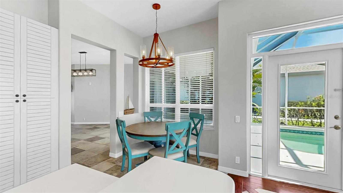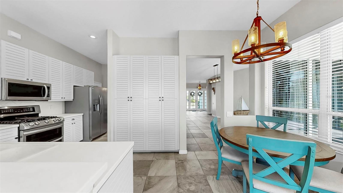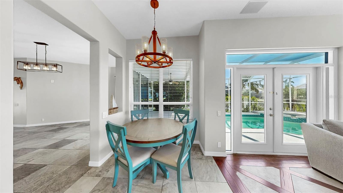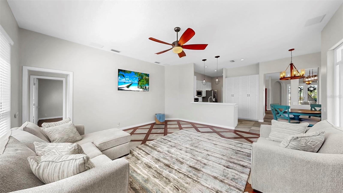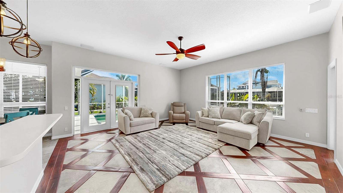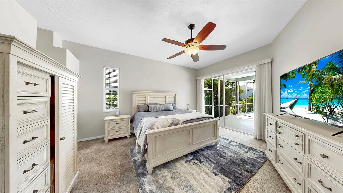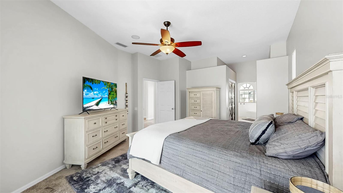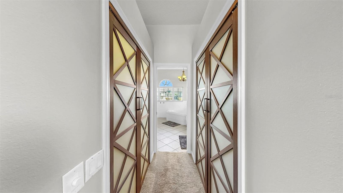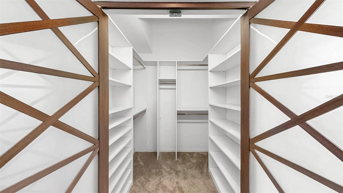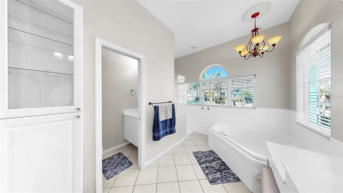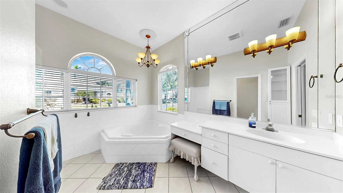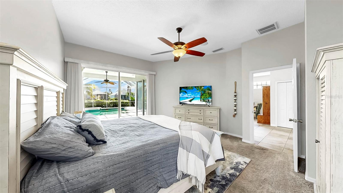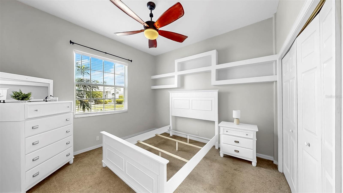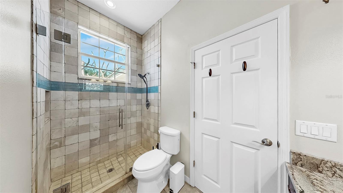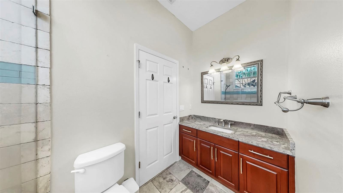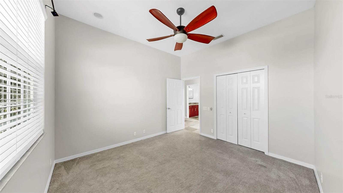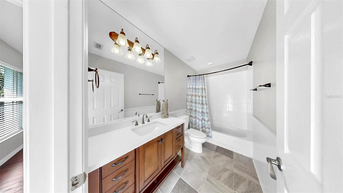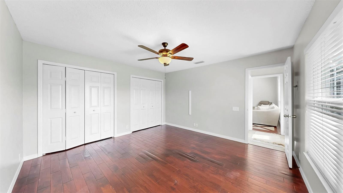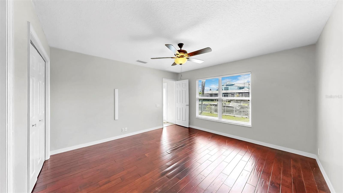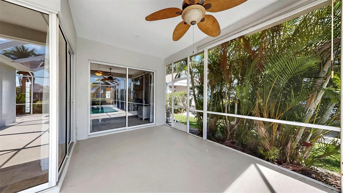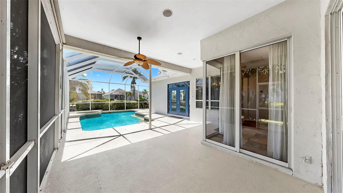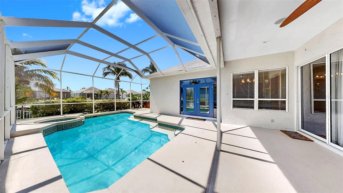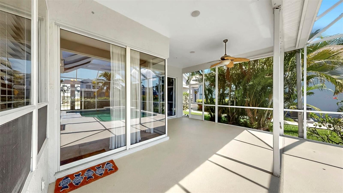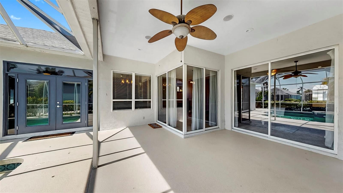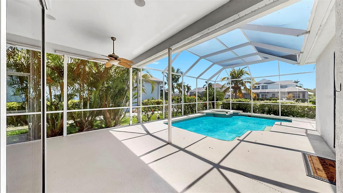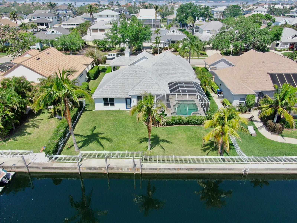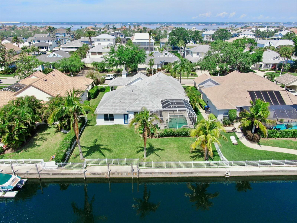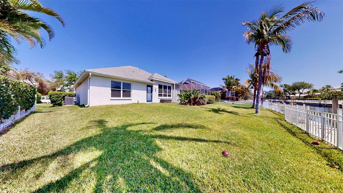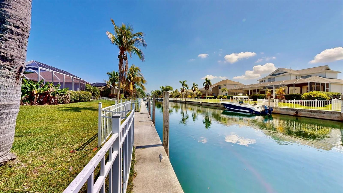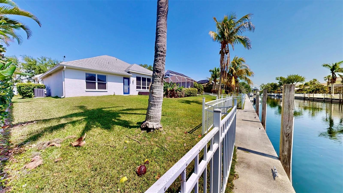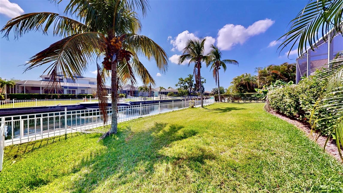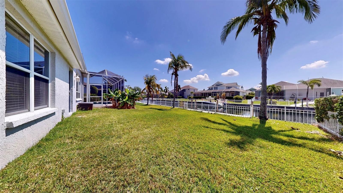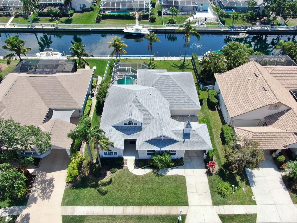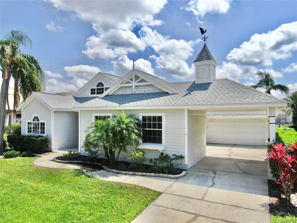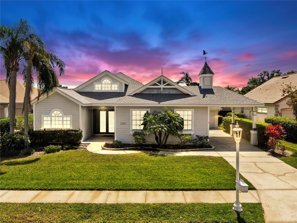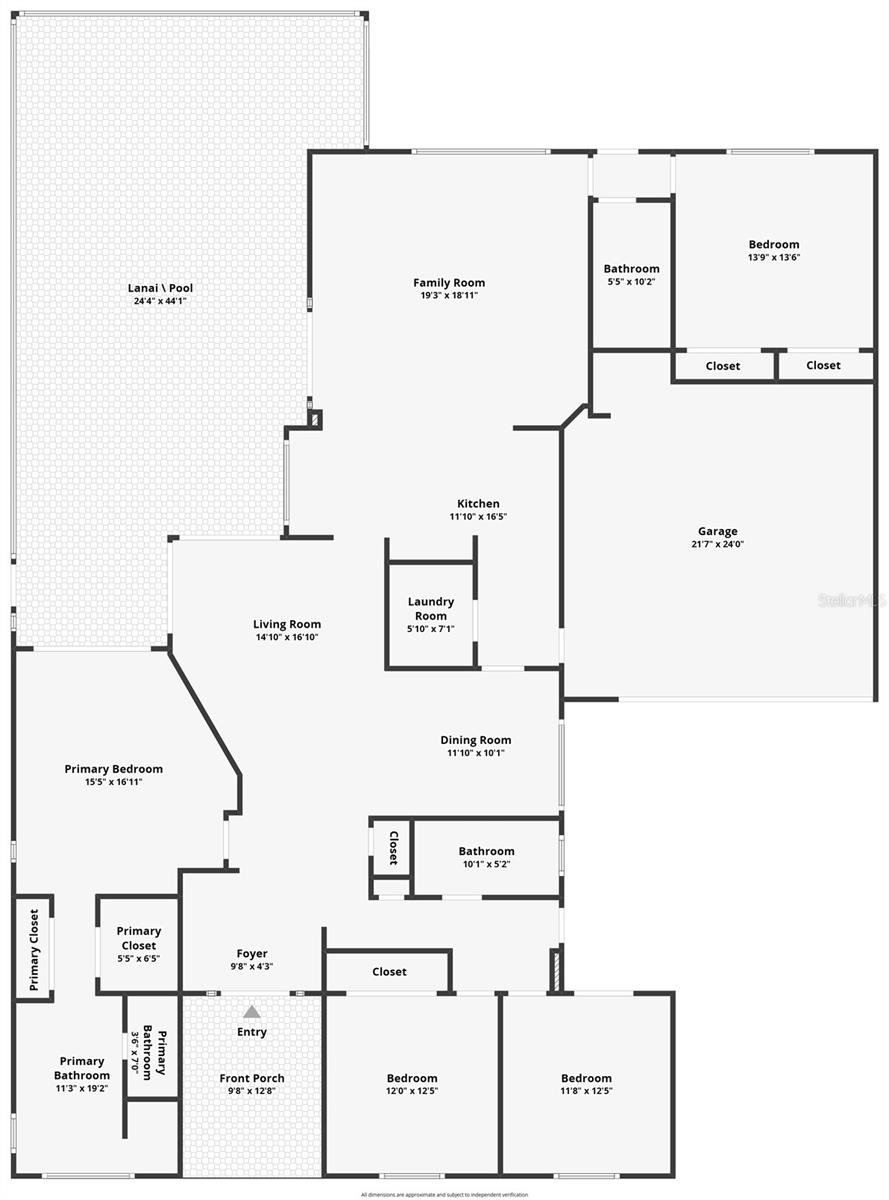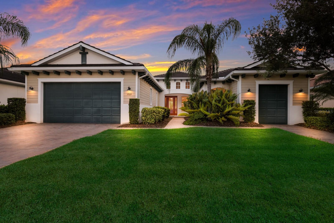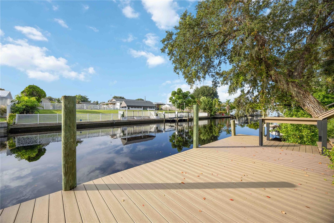4604 Blue Marlin Drive, BRADENTON, FL 34208
Property Photos
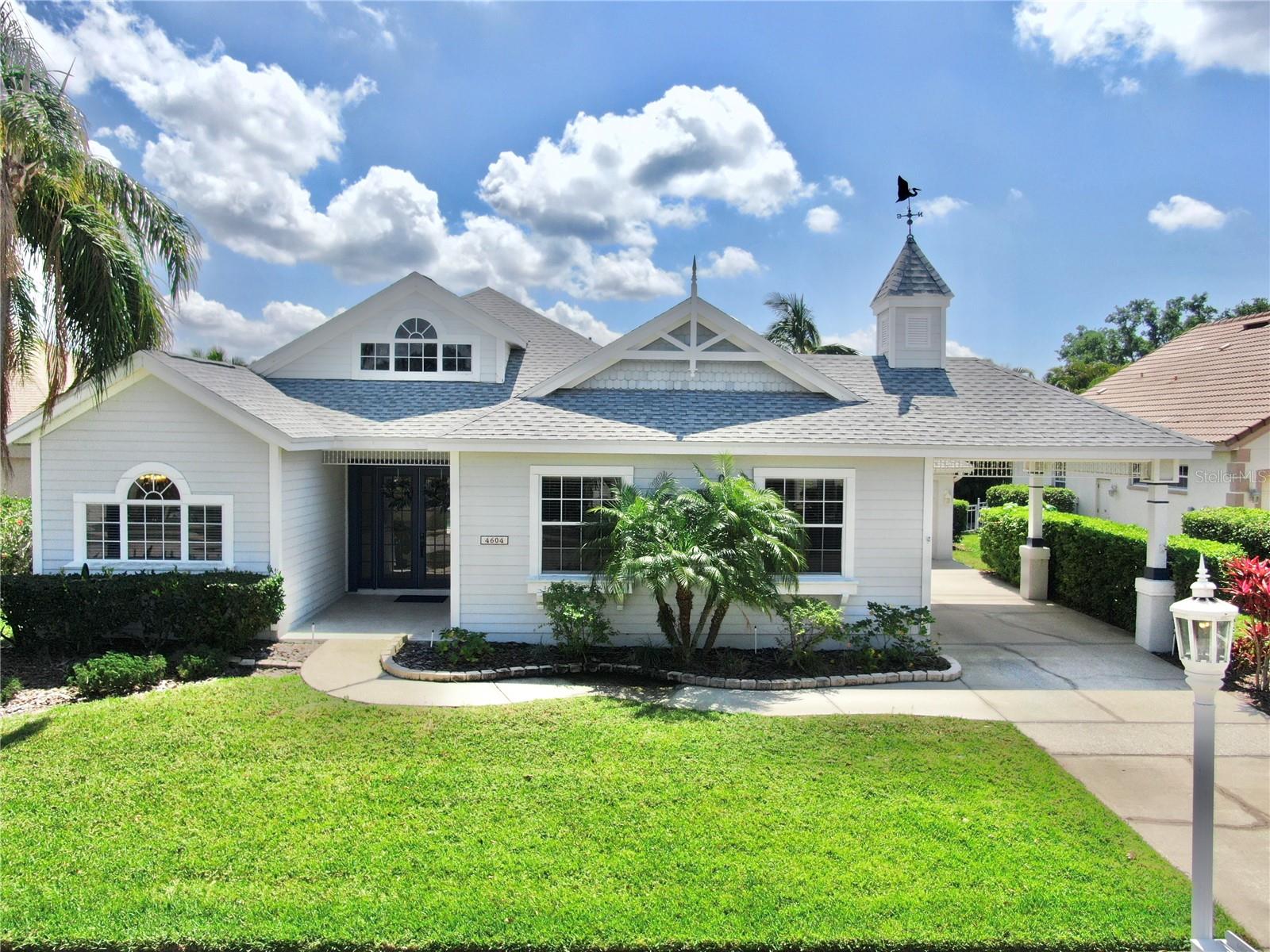
Would you like to sell your home before you purchase this one?
Priced at Only: $859,000
For more Information Call:
Address: 4604 Blue Marlin Drive, BRADENTON, FL 34208
Property Location and Similar Properties
- MLS#: TB8370478 ( Residential )
- Street Address: 4604 Blue Marlin Drive
- Viewed: 21
- Price: $859,000
- Price sqft: $257
- Waterfront: Yes
- Wateraccess: Yes
- Waterfront Type: Freshwater Canal w/Lift to Saltwater Canal
- Year Built: 1998
- Bldg sqft: 3343
- Bedrooms: 4
- Total Baths: 3
- Full Baths: 3
- Garage / Parking Spaces: 3
- Days On Market: 101
- Additional Information
- Geolocation: 27.5049 / -82.5084
- County: MANATEE
- City: BRADENTON
- Zipcode: 34208
- Subdivision: Riverdale Rev
- Elementary School: William H. Bashaw
- Middle School: Carlos E. Haile
- High School: Braden River
- Provided by: CENTURY 21 BEGGINS ENTERPRISES
- Contact: Kalani Hayman
- 813-645-8481

- DMCA Notice
-
DescriptionLive the Florida Dream in The Inlets at Riverdale! Looking for a Boater's paradise in a prime location? Look no further than 4604 Blue Marlin Drive! This Waterfront pool home is Furnished and Move In ready! Featuring 4 bedrooms, 3 bathrooms and 2,416 sq ft of living space. From the moment you arrive, you'll be captivated by the Key West inspired architecture, lush tropical landscaping, and inviting curb appeal. Step through the double glass doors into a bright and airy open concept floor plan featuring high ceilings and an abundance of natural light. The heart of the home is the centrally located kitchen, equipped with 42" cabinets, Corian countertops, stainless steel appliances, tile backsplash, breakfast bar, and eat in dining space overlooking your pool lanai. Designed with a split bedroom floor plan, the primary suite offers a peaceful escape with pool and canal views, high ceilings, custom his & hers walk in closets, and an en suite bathroom featuring a garden tub, large walk in shower and dual vanities. A private guest suite at the back of the home boasts a separate entry to the backyard, a spacious bath, dual closets?ideal for visitors or multi generational living. Two additional bedrooms at the front of the home offer space for everyone! Step outside to your fully screened in lanai, where a heated pool and spa create the ultimate outdoor oasis. Dual sliding glass doors seamlessly blend indoor and outdoor living, while the covered patio area is perfect for entertaining. Love boating? Park your boat right behind your home in the freshwater canal. The fenced in backyard provides plenty of extra space for entertaining and enjoying the Florida outdoors. Located in The Inlets, a premier waterfront community, residents enjoy access to a private boat ramp, playground, and tennis courts. Plus, you're just minutes from beautiful Gulf beaches, Downtown Bradenton, the UTC Mall, and I 75 for easy access to Sarasota and St. Pete. Don't miss your chance to own this slice of coastal paradise! Schedule your private showing today and start living the Florida waterfront lifestyle you've always dreamed of!
Payment Calculator
- Principal & Interest -
- Property Tax $
- Home Insurance $
- HOA Fees $
- Monthly -
For a Fast & FREE Mortgage Pre-Approval Apply Now
Apply Now
 Apply Now
Apply NowFeatures
Building and Construction
- Covered Spaces: 0.00
- Exterior Features: French Doors, Lighting, Private Mailbox, Rain Gutters, Sidewalk
- Flooring: Carpet, Ceramic Tile, Hardwood
- Living Area: 2416.00
- Roof: Shingle
Land Information
- Lot Features: Landscaped, Sidewalk
School Information
- High School: Braden River High
- Middle School: Carlos E. Haile Middle
- School Elementary: William H. Bashaw Elementary
Garage and Parking
- Garage Spaces: 2.00
- Open Parking Spaces: 0.00
- Parking Features: Covered, Driveway, Oversized
Eco-Communities
- Pool Features: Gunite, Heated, In Ground, Lighting, Screen Enclosure
- Water Source: Public
Utilities
- Carport Spaces: 1.00
- Cooling: Central Air
- Heating: Central
- Pets Allowed: Yes
- Sewer: Public Sewer
- Utilities: BB/HS Internet Available, Cable Available, Electricity Connected, Natural Gas Connected, Sewer Connected, Water Connected
Finance and Tax Information
- Home Owners Association Fee Includes: Fidelity Bond, Recreational Facilities
- Home Owners Association Fee: 1366.00
- Insurance Expense: 0.00
- Net Operating Income: 0.00
- Other Expense: 0.00
- Tax Year: 2024
Other Features
- Appliances: Dishwasher, Disposal, Microwave, Range, Refrigerator
- Association Name: Access Management/ Patty Doll
- Association Phone: 813-607-2220
- Country: US
- Interior Features: Built-in Features, Ceiling Fans(s), Eat-in Kitchen, High Ceilings, Kitchen/Family Room Combo, Open Floorplan, Primary Bedroom Main Floor, Solid Surface Counters, Split Bedroom, Stone Counters, Thermostat, Walk-In Closet(s)
- Legal Description: LOT 103 RIVERDALE REVISED, TOGETHER WITH A PORTION OF THAT CERTAIN PARCEL OF LAND REFERRED TO IN ADM DETERMINATION 94-98 AND DESC IN VACATION OF CANAL (R-94-33V), REC IN O.R. BOOK 1428 PGS 86 THROUGH 89 PRMCF AND BEING MORE PARTICULARLY DESC AS FOLLO WS: BEG A THE SELY COR OF LOT 103 OF SD RIVERDALE REV SUBD; TH S 54 DEG 56 MIN 00 SEC W ALG THE S LN OF SD LOT
- Levels: One
- Area Major: 34208 - Bradenton/Braden River
- Occupant Type: Owner
- Parcel Number: 1062200603
- View: Pool, Water
- Views: 21
- Zoning Code: BR_R-1
Similar Properties
Nearby Subdivisions
Amberly
Amberly Ph I
Amberly Ph I Rep
Amberly Ph Ii
Azalea Terrace Rep
Beau Vue Estates
Belle Chase
Braden Castle Park
Braden Manor Blk C Rep
Braden Oaks
Braden River Lakes
Braden River Lakes Ph Iii
Braden River Lakes Ph Iv
Braden River Lakes Ph V-a
Braden River Lakes Ph Va
Braden River Manor
Braden River Ranchettes
Brawin Palms
Brobergs
Brobergs Continued
C H Davis River Front Resubdiv
Carolina Tennessee
Castaway Cottages
Cortez Landings
Cottages At San Casciano
Cottages At San Lorenzo
Craig Sub
Elwood Park
Evergreen
Evergreen Ph I
Evergreen Ph Ii
Glacis Park
Glazier Gallup List
Glen Creek
Harbor Haven
Harbour Walk
Harbour Walk At The Inlets Riv
Harbour Walk At The Inlets, Ri
Harbour Walk Inlets Riverdale
Harbour Walk Riverdale Revised
Harbour Walk The Reserve
Harourwalk At The Inlets
Hidden Lagoon Ph Ii
High School Add
Highland Ridge
Hill Park
Kenson Park
Kingston Estates
Lees Add To Manatee
Magnolia Manor River Sec
Manatee Gardens Third Sec
Manatee Palms Unit Three
Morgans 38
None
Oak Trace A Sub
Oconnell
Pinealtos Park
Pinecrest
River Haven
River Isles
River Isles Unit 3-a
River Isles Units 3-c & 3-d
River Point Of Manatee
River Pointe Of Manatee
River Run Estates
River Sound
River Sound Rev Por
Riverdale
Riverdale Resubdivided
Riverdale Rev
Riverdale Rev The Inlets
Riverdale Rev, The Inlets
Shades Of Magnolia Manor
Shell Lake Acres
Smith H L
Sr 64 Executive Storage
Stone Creek
Sugar Creek Country Club Co-op
Sugar Creek Estates Co-op
Sugar Ridge
Sunnyside
The Inlets Riverdale Rev
The Inlets / Riverdale Rev
The Inlets At Riverdale Rev
The Inlets/ River Point Of Man
The Inlets/riverdale Rev
The Inletsriverdale Rev
The Reserve At Harbour Walk
Tidewater Preserve
Tidewater Preserve 2
Tidewater Preserve 3
Tidewater Preserve 4
Tidewater Preserve 5
Tidewater Preserve Ph I
Tropical Shores
Villages Of Glen Creek Mc-1
Villages Of Glen Creek Mc1
Villages Of Glen Creek Ph 1a
Villages Of Glen Creek Ph 1b
Wanners Elroad Park Sub
Ward Sub

- Natalie Gorse, REALTOR ®
- Tropic Shores Realty
- Office: 352.684.7371
- Mobile: 352.584.7611
- Fax: 352.584.7611
- nataliegorse352@gmail.com

