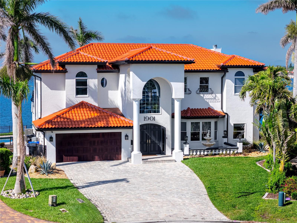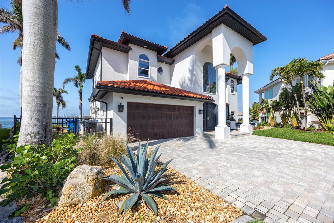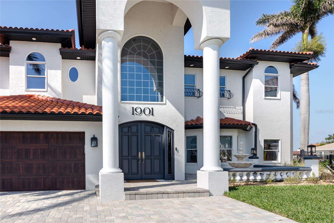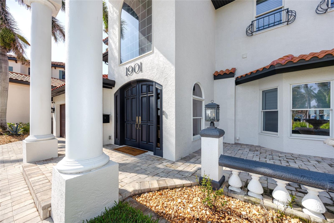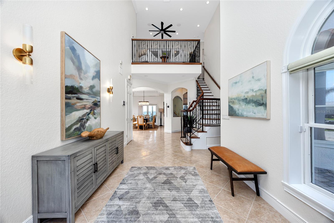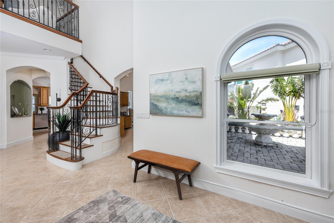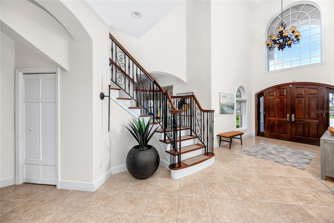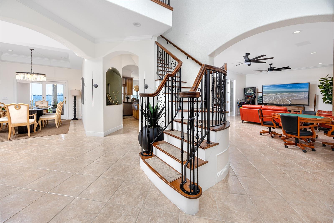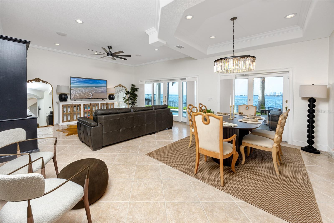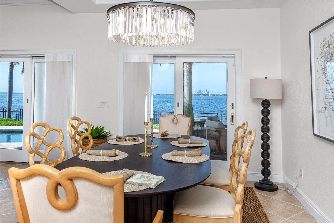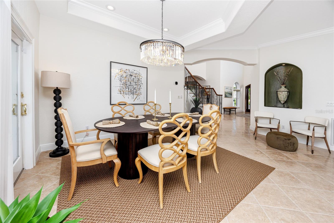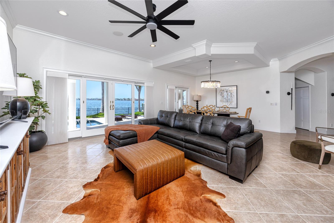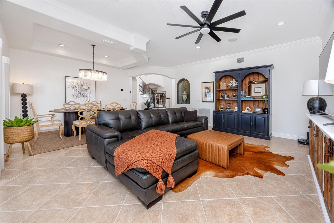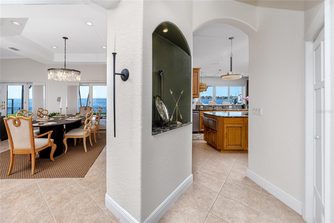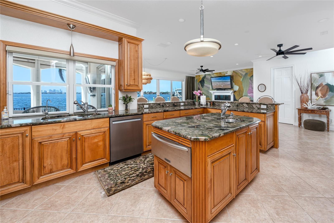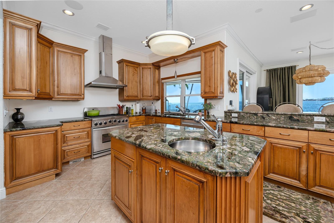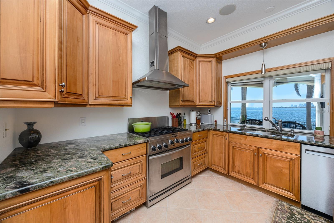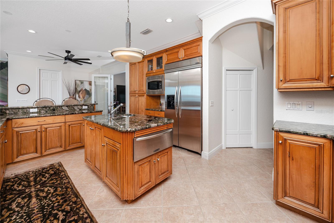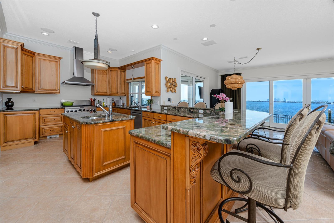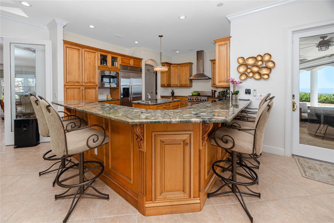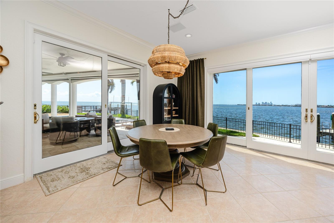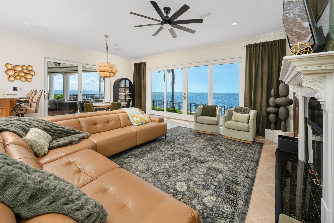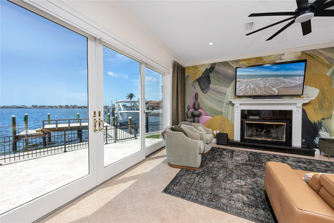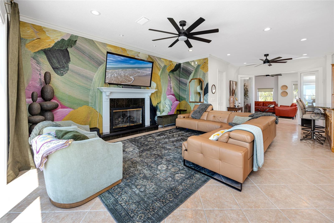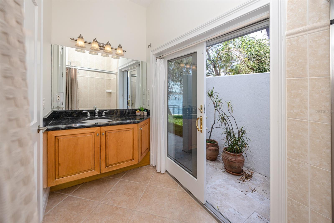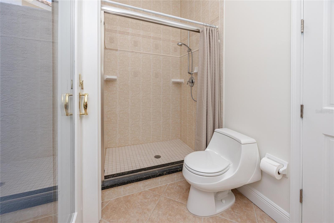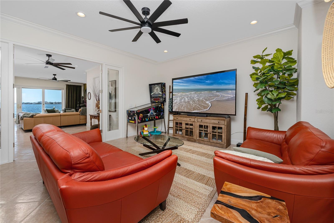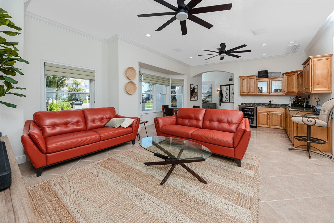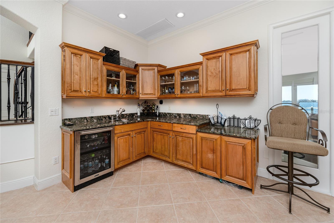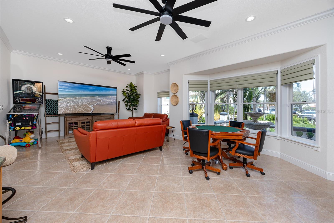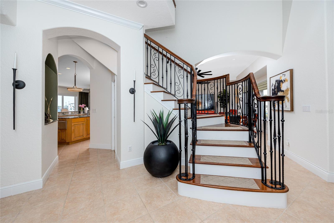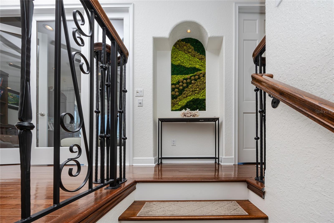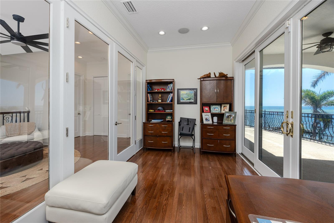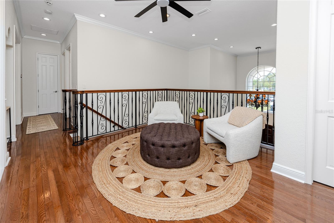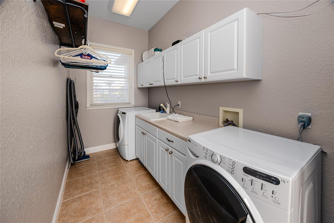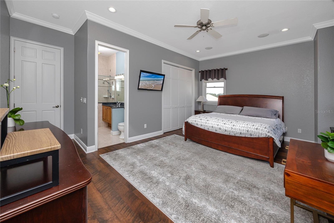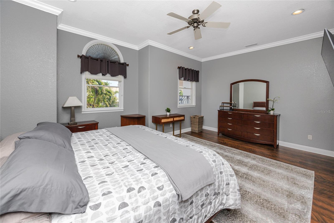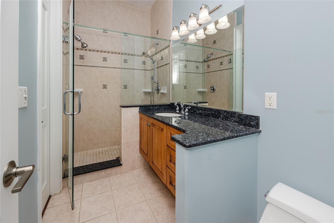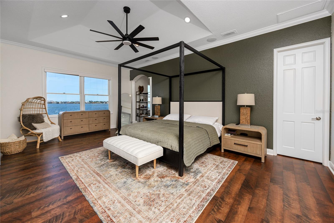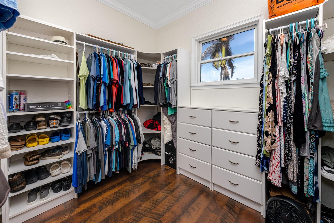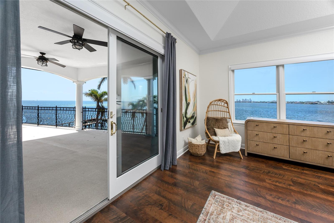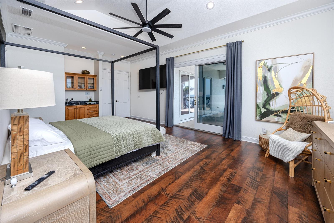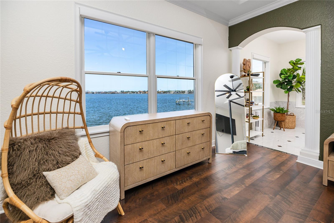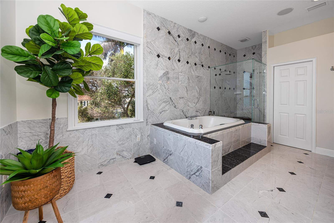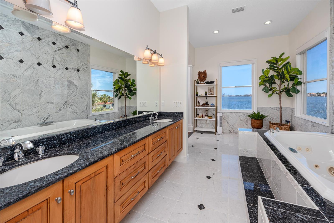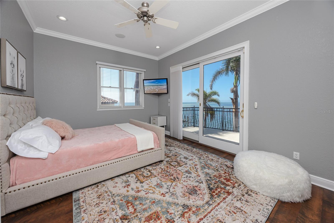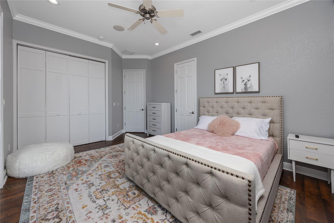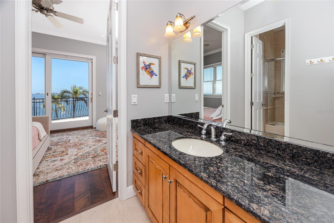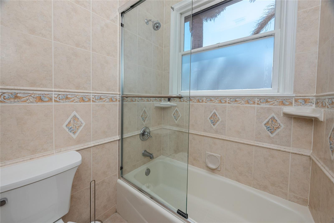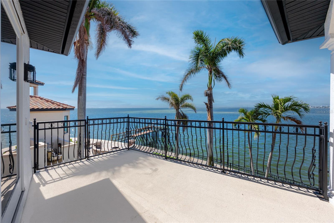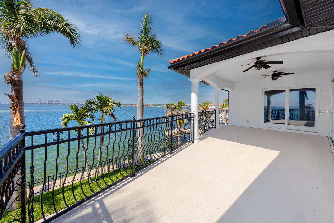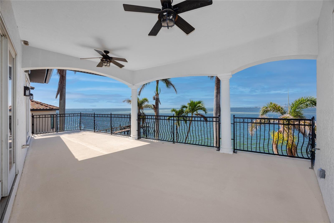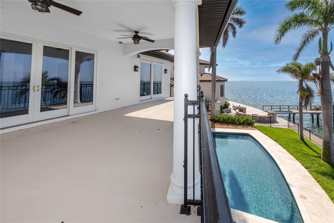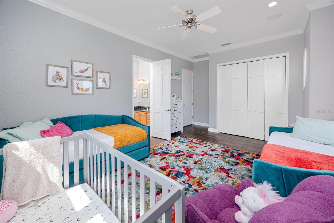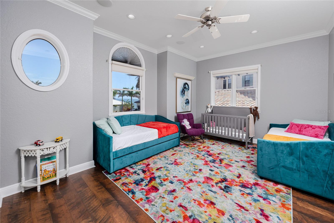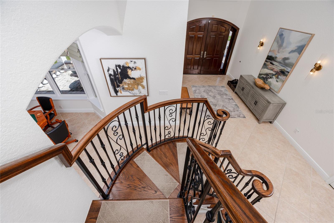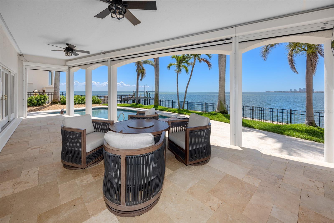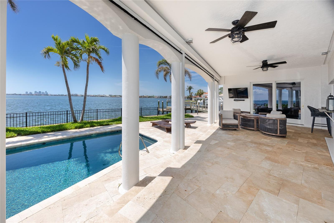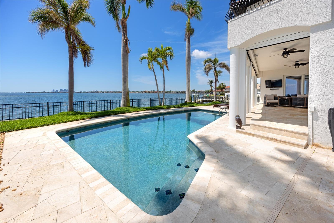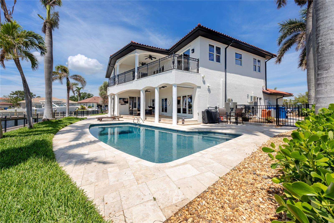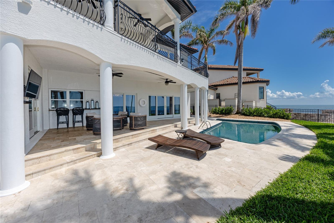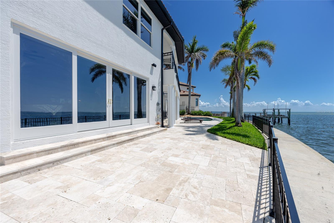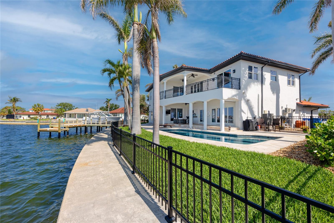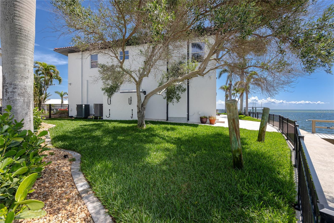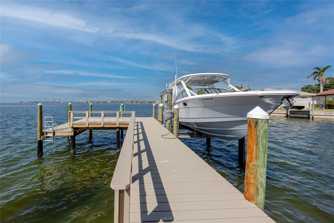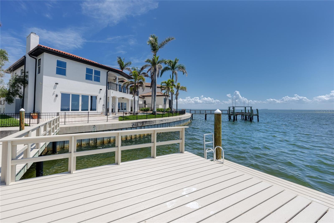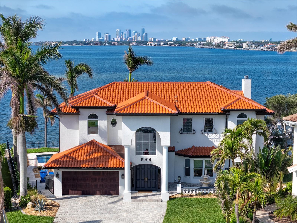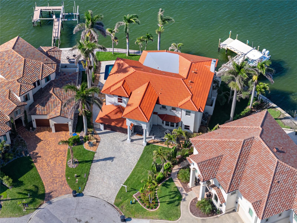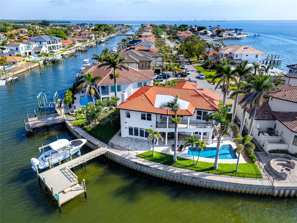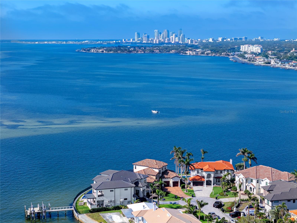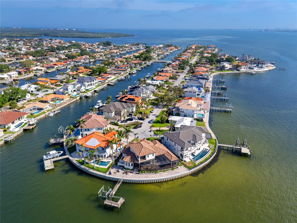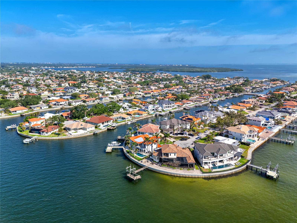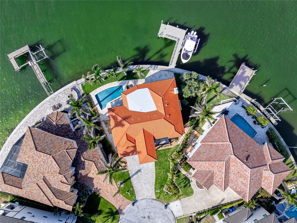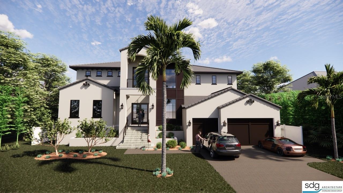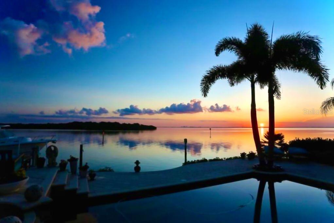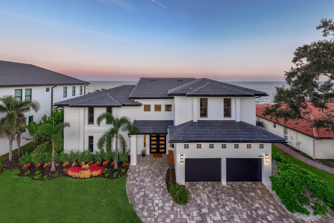1901 Carolina Avenue Ne, ST PETERSBURG, FL 33703
Property Photos
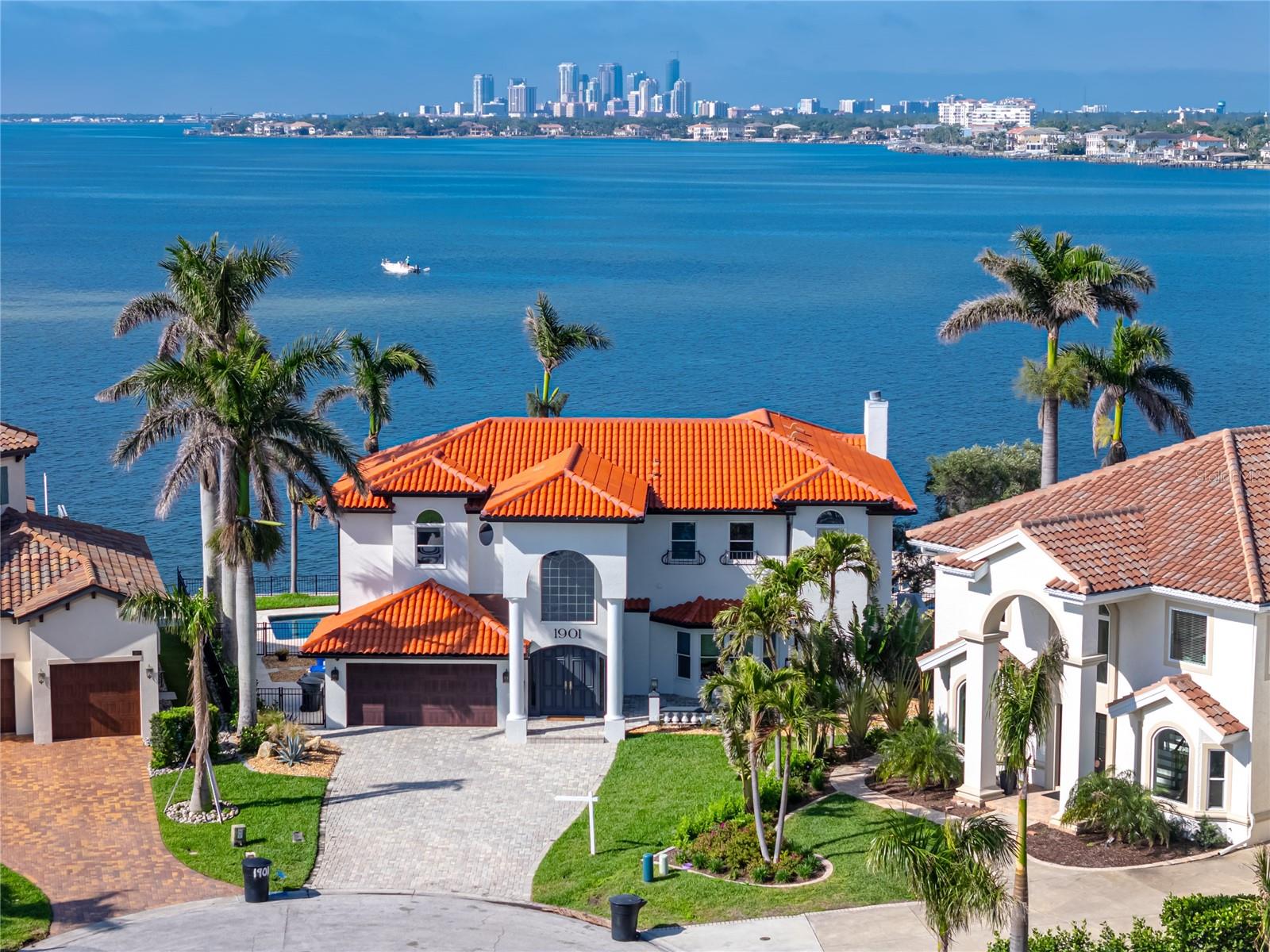
Would you like to sell your home before you purchase this one?
Priced at Only: $3,999,999
For more Information Call:
Address: 1901 Carolina Avenue Ne, ST PETERSBURG, FL 33703
Property Location and Similar Properties
- MLS#: TB8371522 ( Residential )
- Street Address: 1901 Carolina Avenue Ne
- Viewed: 574
- Price: $3,999,999
- Price sqft: $736
- Waterfront: Yes
- Wateraccess: Yes
- Waterfront Type: Bay/Harbor
- Year Built: 2003
- Bldg sqft: 5432
- Bedrooms: 4
- Total Baths: 4
- Full Baths: 4
- Garage / Parking Spaces: 2
- Days On Market: 260
- Additional Information
- Geolocation: 27.8131 / -82.5917
- County: PINELLAS
- City: ST PETERSBURG
- Zipcode: 33703
- Subdivision: Venetian Isles
- Elementary School: Shore Acres
- Middle School: Meadowlawn
- High School: Northeast
- Provided by: JAY ALAN REAL ESTATE
- Contact: Frank Viggiano
- 855-529-2526

- DMCA Notice
-
DescriptionMASSIVE $500K PRICE DROP! Don't forget to ask your real estate agent about a preferred lender credit up to $20,000 towards your closing costs! One of the best views in the bay! Enjoy unimpeded, panoramic sights of the Downtown St. Pete skyline and the Skyway Bridge beautifully lit at night, all from the premier Venetian Isles neighborhood on the most coveted streetCarolina Avenue NE. This property experienced no flooding from hurricanes Helene or Milton and has an assumable flood policy for under $1900 a year! This exceptional 4 bedroom, 4 bathroom home with a dedicated office and 2 car garage offers everything you could want in waterfront living. Thoughtfully updated throughout, it features a newer roof, HVAC systems, Raypak gas pool heater, Jandy variable speed pool pump, and a pool finish in excellent condition. Additional upgrades include newer soffit and fascia, a custom garage door, a paver driveway and backyard patio, and a newer dock with a 16,000 lb boat lift. The seawall spans an impressive 138 feet of Tampa Bay frontageone of the largest in the area! The homes layout is both spacious and versatile, with an open concept kitchen and living room, a formal dining area with an adjoining living space, and a third living area currently used as a game room. The expansive primary suite boasts a luxurious en suite bath and a large walk in closet. Enjoy generous outdoor living with patios on both levels and newly refreshed landscaping in both the front and back yards. Furniture and art on walls will convey with a full price offer.
Payment Calculator
- Principal & Interest -
- Property Tax $
- Home Insurance $
- HOA Fees $
- Monthly -
For a Fast & FREE Mortgage Pre-Approval Apply Now
Apply Now
 Apply Now
Apply NowFeatures
Building and Construction
- Covered Spaces: 0.00
- Exterior Features: Balcony, French Doors, Lighting, Private Mailbox, Rain Gutters, Sliding Doors, Sprinkler Metered
- Fencing: Fenced, Other
- Flooring: Carpet, Ceramic Tile, Laminate, Wood
- Living Area: 4168.00
- Roof: Tile
Property Information
- Property Condition: Completed
Land Information
- Lot Features: Cleared, Corner Lot, Cul-De-Sac, City Limits, In County, Street Dead-End, Paved
School Information
- High School: Northeast High-PN
- Middle School: Meadowlawn Middle-PN
- School Elementary: Shore Acres Elementary-PN
Garage and Parking
- Garage Spaces: 2.00
- Open Parking Spaces: 0.00
- Parking Features: Driveway
Eco-Communities
- Pool Features: Deck, Gunite, Heated, In Ground, Lighting, Pool Sweep, Salt Water, Tile
- Water Source: Public
Utilities
- Carport Spaces: 0.00
- Cooling: Central Air
- Heating: Central, Electric, Natural Gas
- Pets Allowed: Breed Restrictions
- Sewer: Public Sewer
- Utilities: BB/HS Internet Available, Cable Connected, Electricity Connected, Natural Gas Connected, Phone Available, Sewer Connected, Sprinkler Meter, Underground Utilities, Water Connected
Finance and Tax Information
- Home Owners Association Fee: 200.00
- Insurance Expense: 0.00
- Net Operating Income: 0.00
- Other Expense: 0.00
- Tax Year: 2024
Other Features
- Appliances: Built-In Oven, Dishwasher, Disposal, Dryer, Electric Water Heater, Exhaust Fan, Freezer, Ice Maker, Microwave, Range, Range Hood, Refrigerator, Washer, Wine Refrigerator
- Association Name: Rich Scanlon
- Country: US
- Interior Features: Built-in Features, Cathedral Ceiling(s), Ceiling Fans(s), Central Vaccum, Crown Molding, Eat-in Kitchen, High Ceilings, Kitchen/Family Room Combo, Living Room/Dining Room Combo, Open Floorplan, PrimaryBedroom Upstairs, Solid Surface Counters, Solid Wood Cabinets, Stone Counters, Thermostat, Vaulted Ceiling(s), Walk-In Closet(s), Wet Bar, Window Treatments
- Legal Description: VENETIAN ISLES UNIT 8 BLK 17, LOT 14
- Levels: Two
- Area Major: 33703 - St Pete
- Occupant Type: Owner
- Parcel Number: 03-31-17-93887-017-0140
- Possession: Close Of Escrow
- Style: Mediterranean
- View: Pool, Trees/Woods, Water
- Views: 574
Similar Properties
Nearby Subdivisions
Allendale Park
Allendale Terrace
Arcadia Annex
Arcadia Sub
Badger Park
Crisp Manor 1st Add
Curns W J Sub
Edgemoor Estates
Edgemoor Estates Rep
Emmons Grovemont Pt Rep
Euclid Manor
Franklin Heights
Grovemont Sub
Harcourt
La Salle Gardens
Lake Maggiore Terrace
Lake Venice Shores
Lakewood Estates Sec B
Maine Sub
Maximo Point Add Blk 3 Rep
Monticello Park
Monticello Park Annex Rep
New England Sub
North East Park Shores 3rd Add
North East Park Shores 4th Add
North Euclid Ext 1
North Euclid Oasis
North St Petersburg
North St Petersburg Blk 53 Rep
North St Petersburg Rep Blk 86
Overlook Section Shores Acres
Patrician Point
Placido Bayou
Poinsettia Gardens
Ponderosa Of Shore Acres
Ravenswood
Ravenswood Rep
Schroters Rep
Shore Acres Bayou Grande Sec
Shore Acres Butterfly Lake Rep
Shore Acres Connecticut Ave Re
Shore Acres Denver St Rep Bayo
Shore Acres Edgewater Sec
Shore Acres Edgewater Sec Blks
Shore Acres Overlook Sec
Shore Acres Overlook Sec Blk 2
Shore Acres Overlook Sec Rep
Shore Acres Pt Rep Of 2nd Rep
Shore Acres Sec 1 Twin Lakes A
Shore Acres Thursbys 2nd Rep
Shore Acres Venice Sec 2nd Pt
Shoreacres Center
Snell Gardens Sub
Snell Shores
Snell Shores Manor
Turners C Buck 4th St N Add
Venetian Isles
Waterway Estates Sec 2

- Natalie Gorse, REALTOR ®
- Tropic Shores Realty
- Office: 352.684.7371
- Mobile: 352.584.7611
- Fax: 352.799.3239
- nataliegorse352@gmail.com

