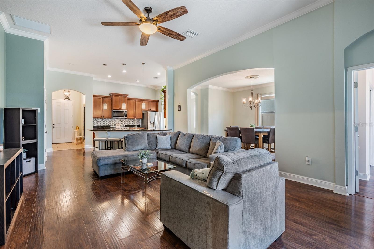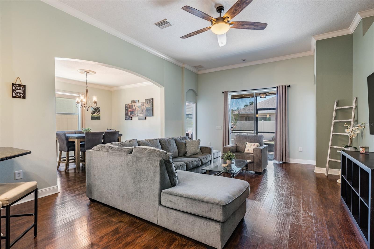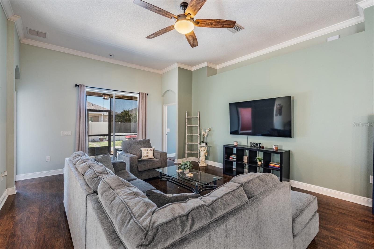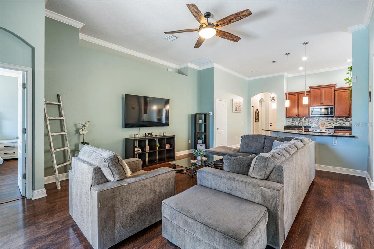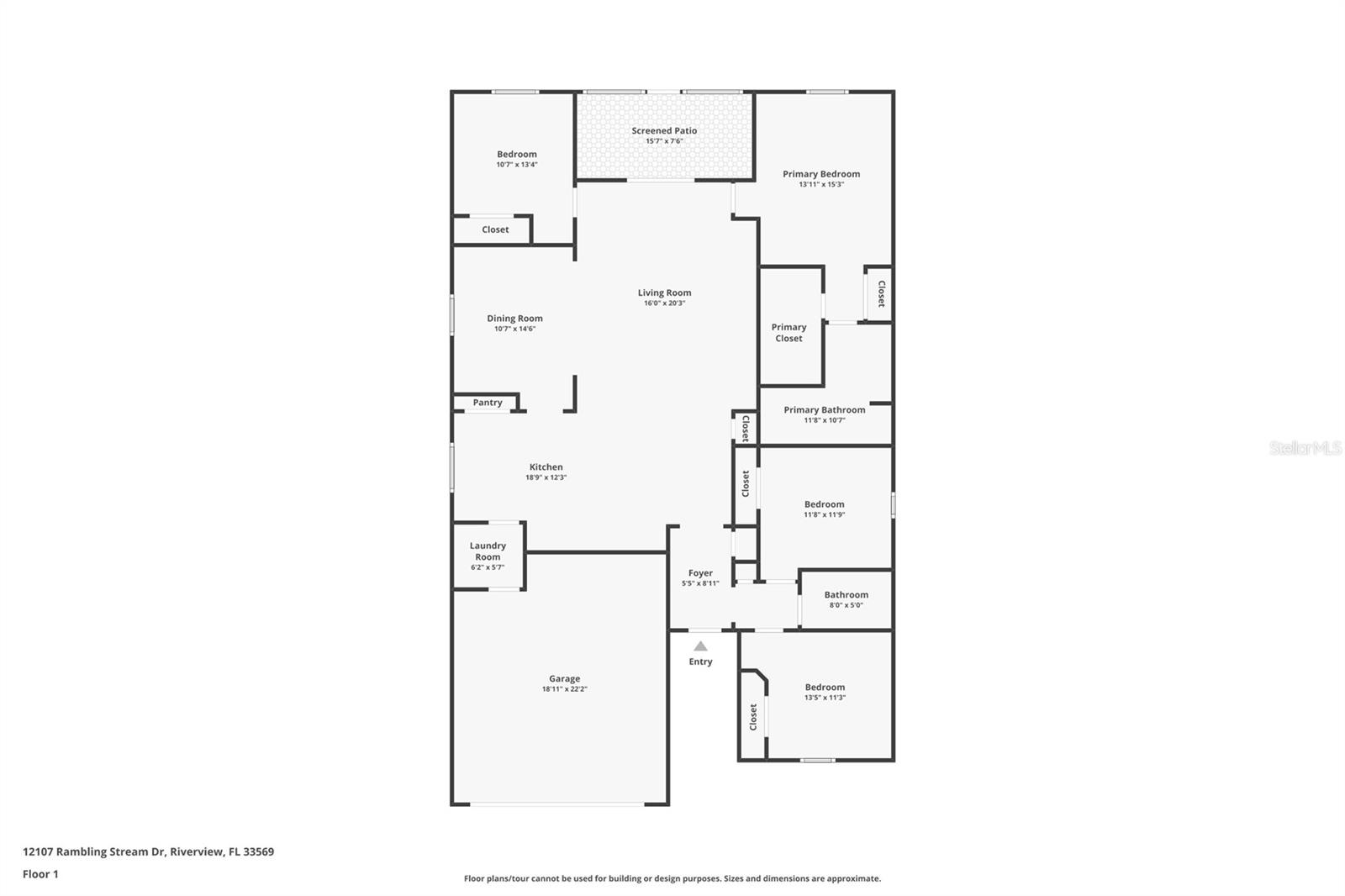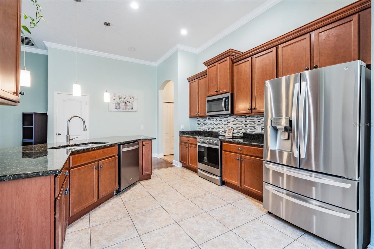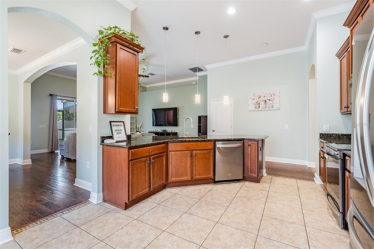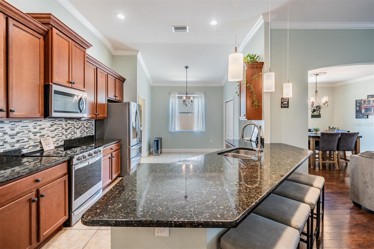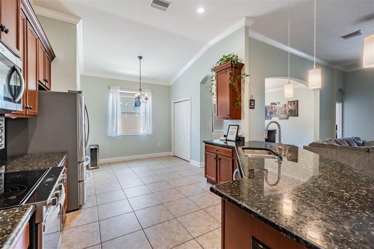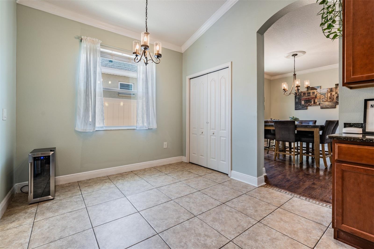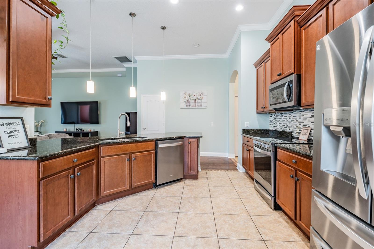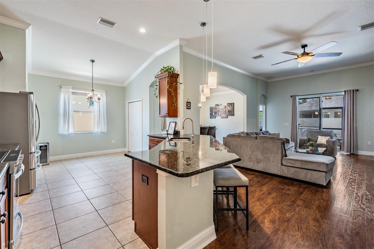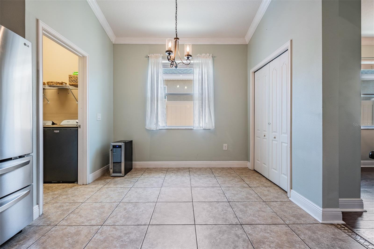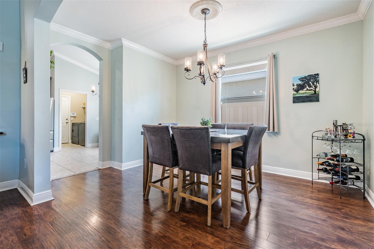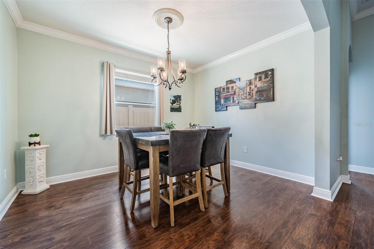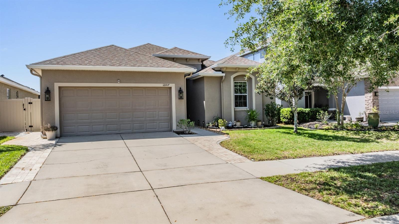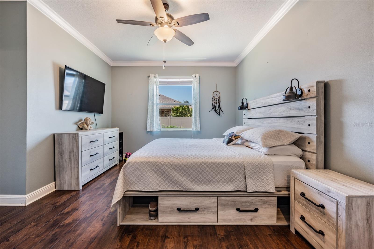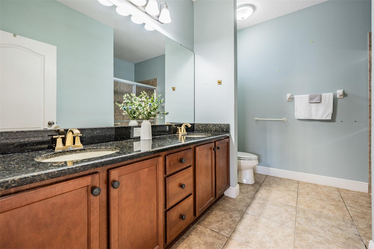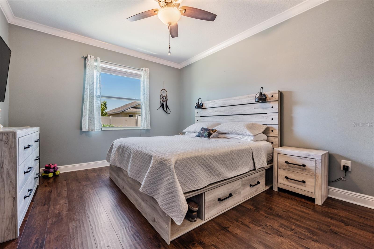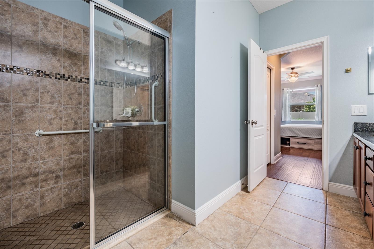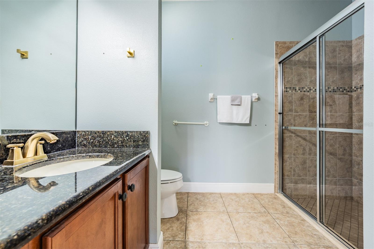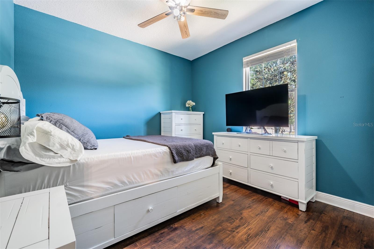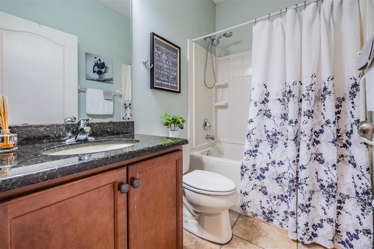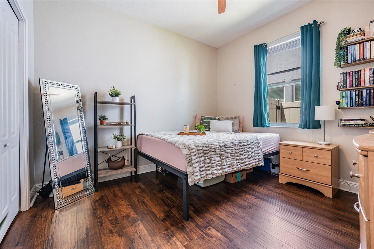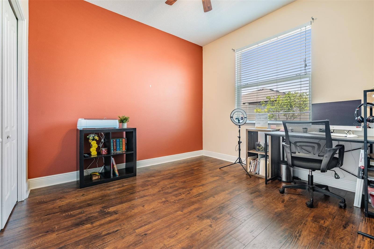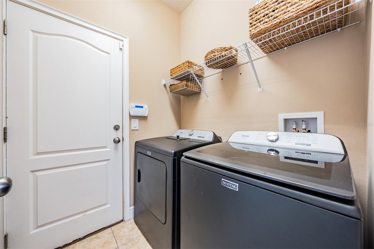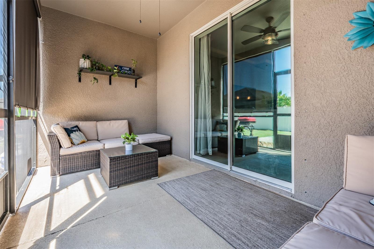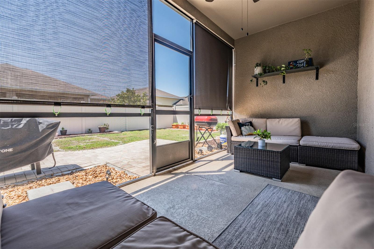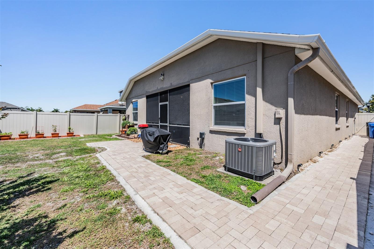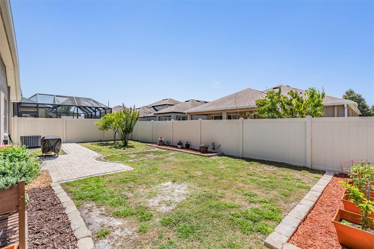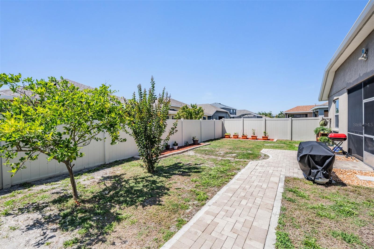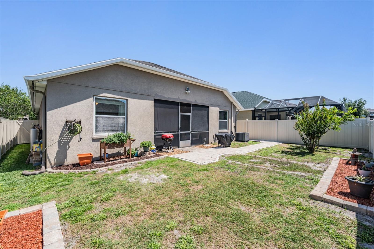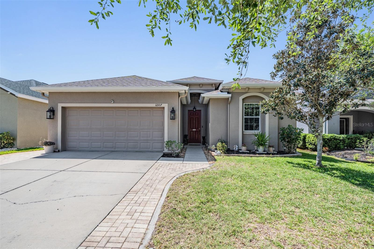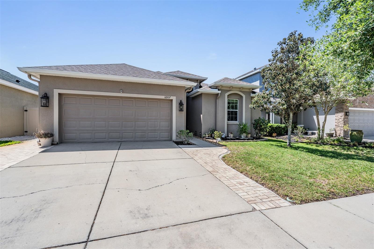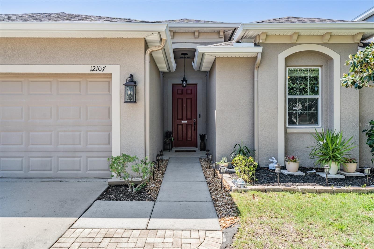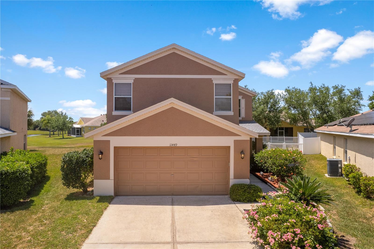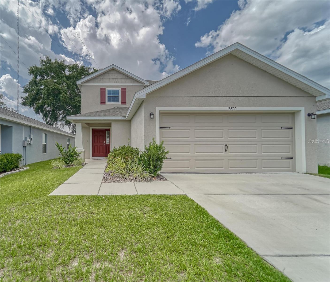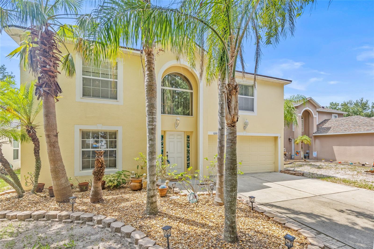12107 Rambling Stream Drive, RIVERVIEW, FL 33569
Property Photos
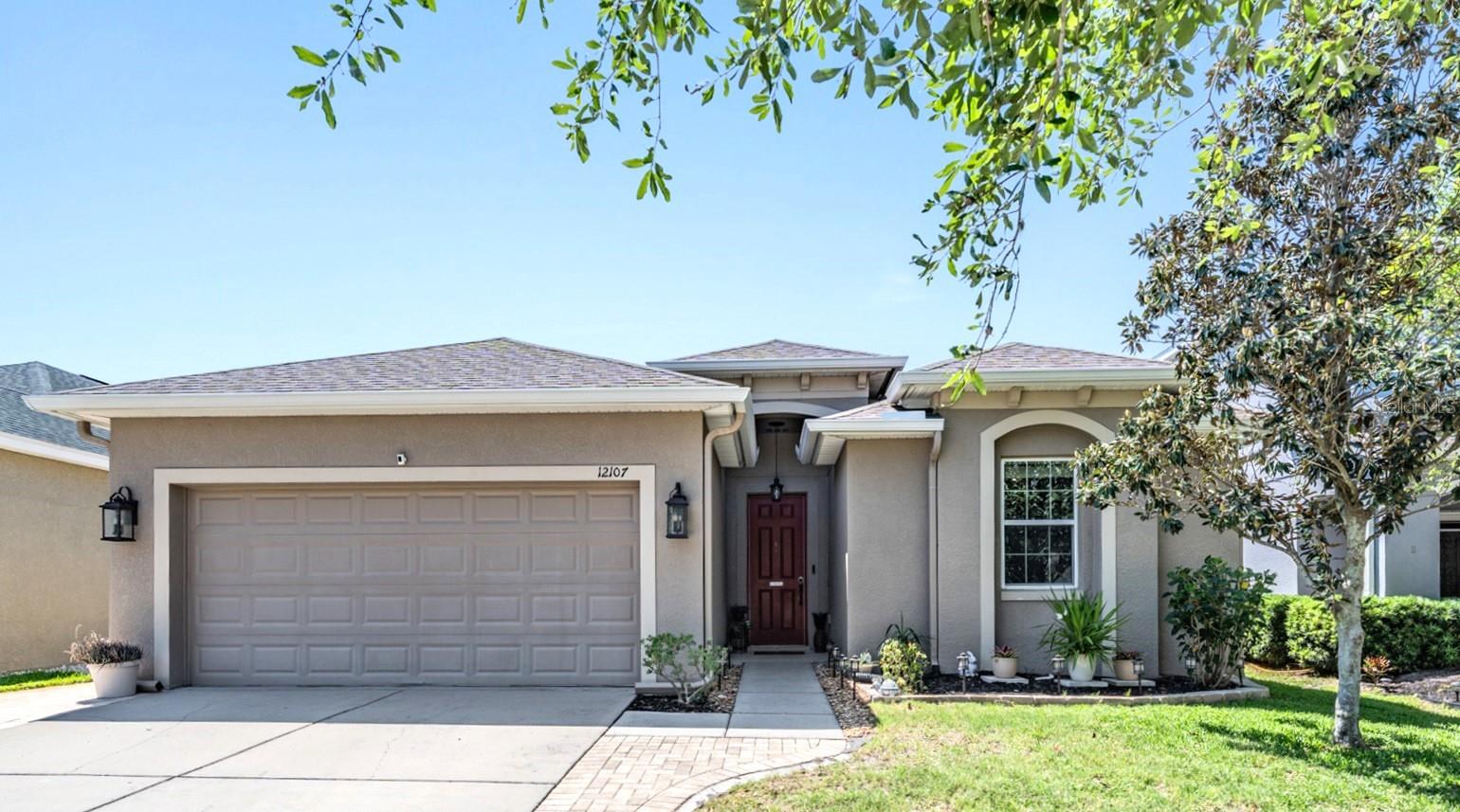
Would you like to sell your home before you purchase this one?
Priced at Only: $440,000
For more Information Call:
Address: 12107 Rambling Stream Drive, RIVERVIEW, FL 33569
Property Location and Similar Properties
- MLS#: TB8372107 ( Residential )
- Street Address: 12107 Rambling Stream Drive
- Viewed: 4
- Price: $440,000
- Price sqft: $178
- Waterfront: No
- Year Built: 2014
- Bldg sqft: 2475
- Bedrooms: 4
- Total Baths: 2
- Full Baths: 2
- Garage / Parking Spaces: 2
- Days On Market: 51
- Additional Information
- Geolocation: 27.8228 / -82.3194
- County: HILLSBOROUGH
- City: RIVERVIEW
- Zipcode: 33569
- Subdivision: Enclave At Ramble Creek
- Elementary School: Sessums HB
- Middle School: Rodgers HB
- High School: Riverview HB
- Provided by: AGILE GROUP REALTY
- Contact: Lisa Turbeville
- 813-569-6294

- DMCA Notice
-
DescriptionRare find in riverview ~ no cdd!!! Youll love this newer constructed (2014) 4 bedroom, 2 bathroom, 2 car garage, 1930sqft home with its open concept design with its 11 ceilings located at the enclave at ramble creek! This intimate, one entrance community has less than 85 homes in it so you wont have to deal with a lot of traffic in your neighborhood! (sooooo nice!! ) oh, the best thing? Its super low hoa fee! Only $400 a year ($33. 33mo)!!! (wow, right? ) this home is absolutely amazing! Great for families, empty nesters, and for those who love to entertain! You and your guests will enter your home through your welcoming tiled foyer that leads to your stunning kitchen, family room dining room combo. The kitchen is aaaamazing and huge! So many highlights upgraded 42 cabinets, granite countertops, stainless steel top of the line appliances (upgraded refrigerator, slide in, smoothtop range, dishwasher, over the range microwave ~ all included! ), trendy backsplash, oversized breakfast bar with plenty of room for barstools, big eat in kitchen area, nice sized pantry, and a big window allowing lots of natural light and all of this overlooks your spacious and comfy family room! Your 10. 5 x 13 dining room is perfect for those special gatherings just off the kitchen. Your large and private primary bedroom (12x21. 5) has a big walk in closet and a gorgeous ensuite bathroom with two sinks, huge walk in shower, and linen closet! Your second and third bedrooms are located off the foyer at the front of the home with a full bathroom in the middle. The 4th bedroom is at the back of the home ideal to use as a bedroom or an office! Relax on your oversized screened lanai that sits outside your family rooms sliding glass doors! Your yard is gorgeous and completely fenced in with durable, long lasting pvc fencing. Extended pavers off the lanai and extend along the left side of the home all the way down the side of your driveway giving you a wider parking area. Convenient laundry room washer & dryer included! ~ crown molding throughout the home except in the secondary bedrooms, 18x18 tile in foyer, kitchen, and bathrooms, and 5 1/4 baseboards throughout. ~~ important to note there are no 2 story homes peering into your yard at the rear or the sides of this home allowing you the privacy everyone wants! ~~ oh see a pool in your future? Youll have plenty of room here! Conveniently located near us hwy 301 and i 75 which makes for an easy drive to downtown tampa, tampa international airport, macdill afb, and super close to many shopping and dining locations! ****roof 2014, upgraded rheem a/c 2024 air ducts have a 25yr transferable warranty and uv light to help reduce mold/mildew, bacteria, odors, and more! ****** this home is literally move in ready!!! Youve got to check it out!!
Payment Calculator
- Principal & Interest -
- Property Tax $
- Home Insurance $
- HOA Fees $
- Monthly -
For a Fast & FREE Mortgage Pre-Approval Apply Now
Apply Now
 Apply Now
Apply NowFeatures
Building and Construction
- Covered Spaces: 0.00
- Exterior Features: Hurricane Shutters, Irrigation System, Sliding Doors
- Fencing: Vinyl
- Flooring: Ceramic Tile, Hardwood, Laminate
- Living Area: 1930.00
- Roof: Shingle
School Information
- High School: Riverview-HB
- Middle School: Rodgers-HB
- School Elementary: Sessums-HB
Garage and Parking
- Garage Spaces: 2.00
- Open Parking Spaces: 0.00
Eco-Communities
- Water Source: Public
Utilities
- Carport Spaces: 0.00
- Cooling: Central Air
- Heating: Central
- Pets Allowed: Yes
- Sewer: Public Sewer
- Utilities: BB/HS Internet Available, Cable Available, Public, Street Lights
Finance and Tax Information
- Home Owners Association Fee: 33.33
- Insurance Expense: 0.00
- Net Operating Income: 0.00
- Other Expense: 0.00
- Tax Year: 2024
Other Features
- Appliances: Dishwasher, Dryer, Microwave, Range, Refrigerator, Washer
- Association Name: Ken ~ ext#111
- Association Phone: 813-879-1139
- Country: US
- Interior Features: Ceiling Fans(s), Crown Molding, High Ceilings, In Wall Pest System, Open Floorplan, Primary Bedroom Main Floor, Solid Surface Counters, Split Bedroom, Walk-In Closet(s), Window Treatments
- Legal Description: ENCLAVE AT RAMBLE CREEK LOT 65
- Levels: One
- Area Major: 33569 - Riverview
- Occupant Type: Owner
- Parcel Number: U-32-30-20-9U1-000000-00065.0
- Zoning Code: PD
Similar Properties
Nearby Subdivisions
63y Boyette Creek Phase 1
63y | Boyette Creek Phase 1
Boyette Creek Ph 1
Boyette Creek Ph 2
Boyette Farms Ph 1
Boyette Farms Ph 2a
Boyette Farms Ph 2b1
Boyette Farms Ph 3
Boyette Fields
Boyette Park Ph 1/a 1/b 1/d
Boyette Park Ph 1a 1b 1d
Boyette Spgs Sec A
Boyette Spgs Sec A Un #1
Boyette Spgs Sec A Un 1
Boyette Spgs Sec A Un 4
Boyette Spgs Sec A Unit
Boyette Spgs Sec B Un 17
Boyette Spgs Sec B Un 2
Boyette Springs
Echo Park
Enclave At Boyette
Enclave At Ramble Creek
Estates At Riversedge
Estuary Ph 1 4
Estuary Ph 1 & 4
Estuary Ph 5
Hammock Crest
Hawks Fern Ph 2
Hawks Fern Ph 3
Lakeside Tr B
Manors At Forest Glen
Mellowood Creek
Moss Creek Sub
Moss Landing Ph 1
Moss Landing Ph 3
Paddock Manor
Paddock Oaks
Peninsula At Rhodine Lake
Preserve At Riverview
Ridgewood
Rivercrest Lakes
Rivercrest Ph 1a
Rivercrest Ph 1b1
Rivercrest Ph 1b4
Rivercrest Ph 2 Prcl K An
Rivercrest Ph 2 Prcl N
Rivercrest Ph 2 Prcl O An
Rivercrest Ph 2b1
Rivercrest Ph 2b22c
Riverglen
Riverglen Unit 2
Riverplace Sub
Riversedge
Rodney Johnsons Riverview Hig
Shadow Run
Shadow Run Unit 2
South Fork
South Pointe Phase 4
Starling Oaks
Stoner Woods
Summerfield Village
Tropical Acres
Unplatted
Waterford On The Alafia
Zzz

- Natalie Gorse, REALTOR ®
- Tropic Shores Realty
- Office: 352.684.7371
- Mobile: 352.584.7611
- Fax: 352.584.7611
- nataliegorse352@gmail.com

