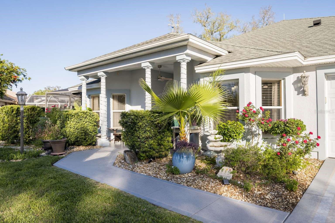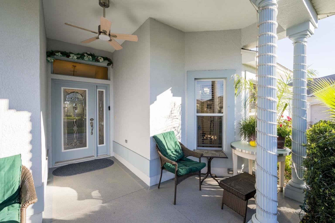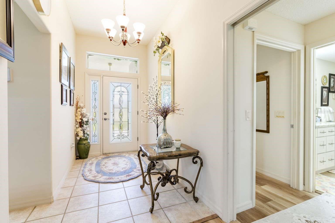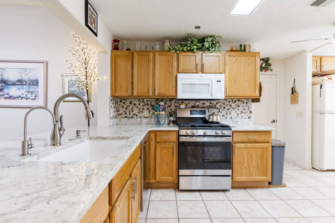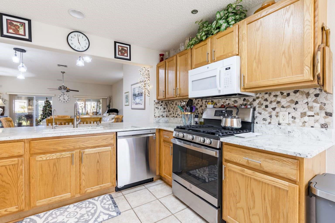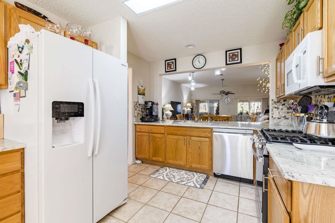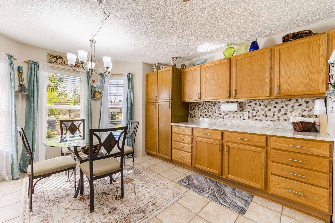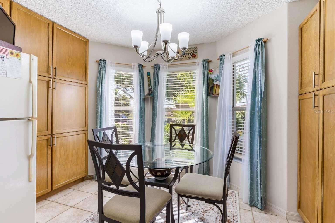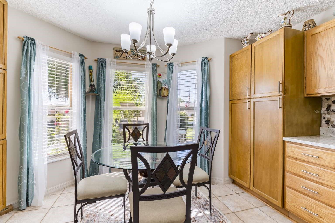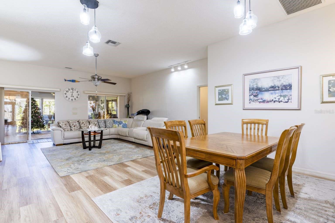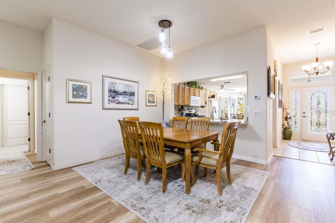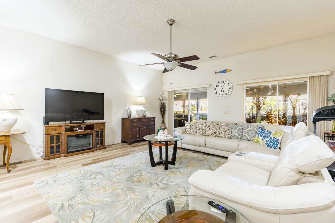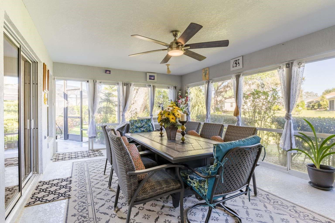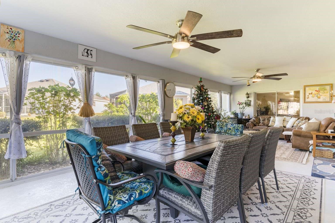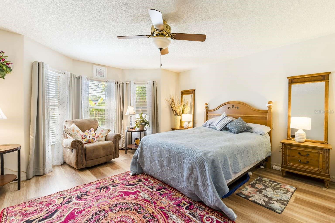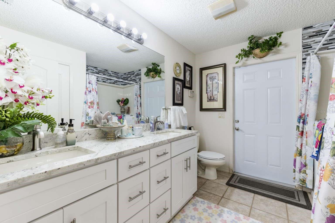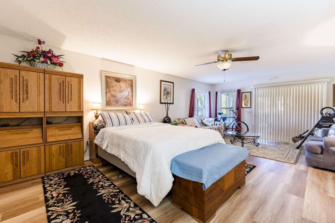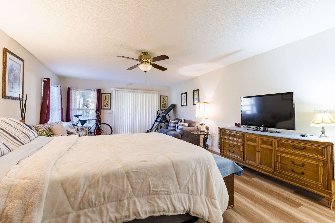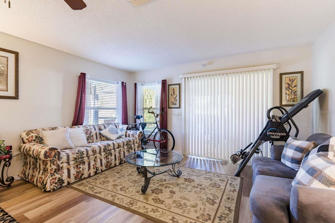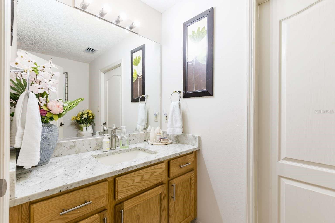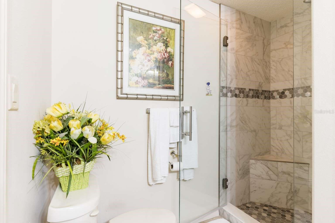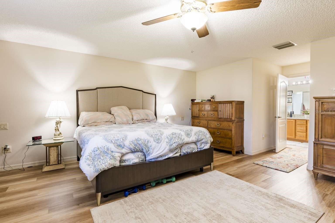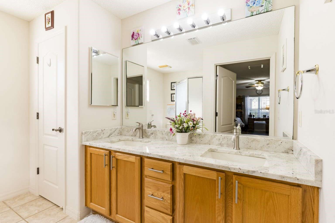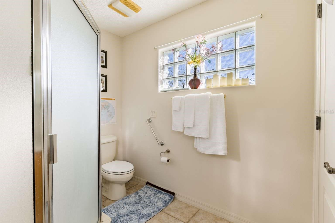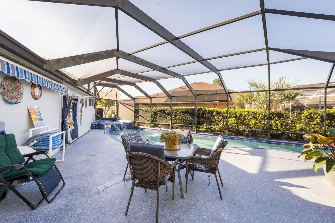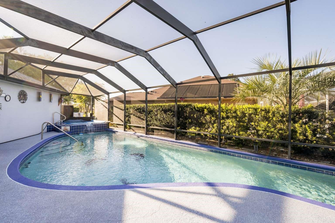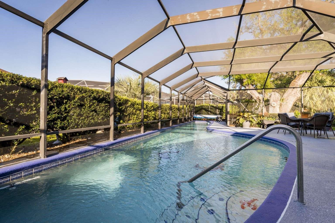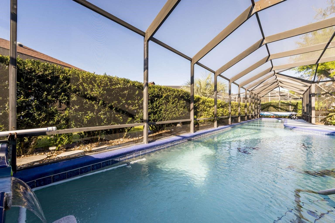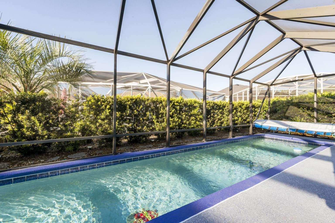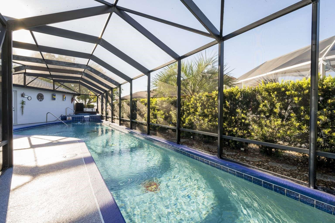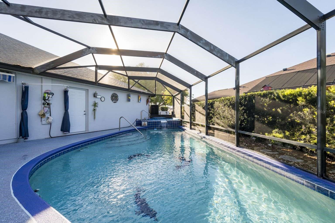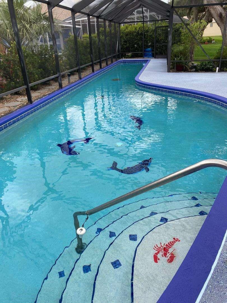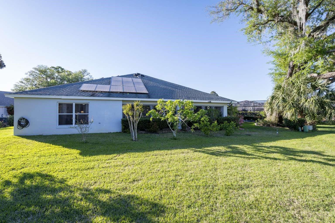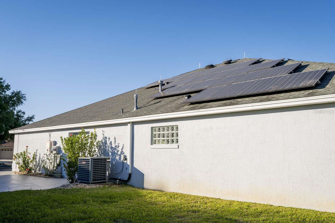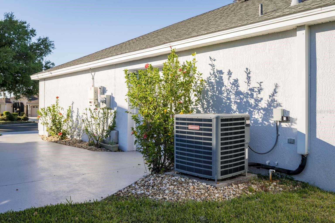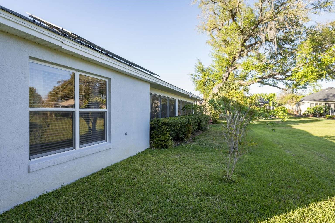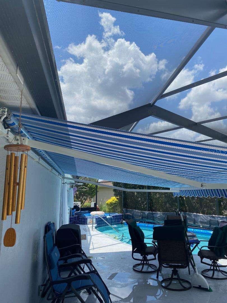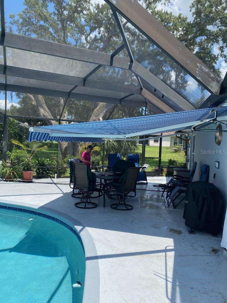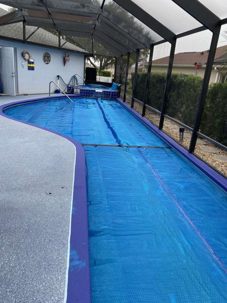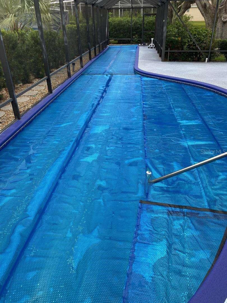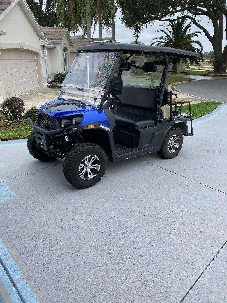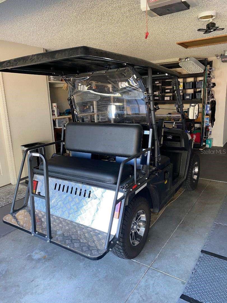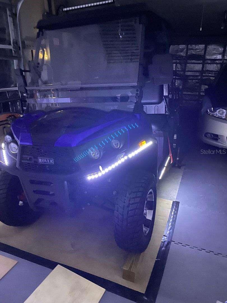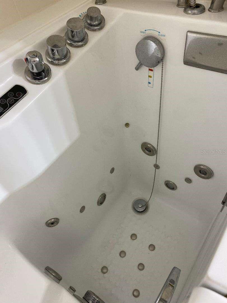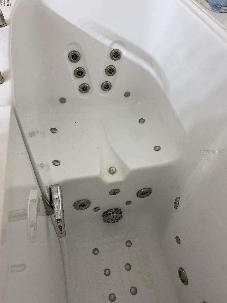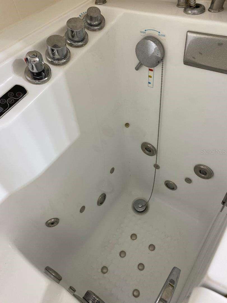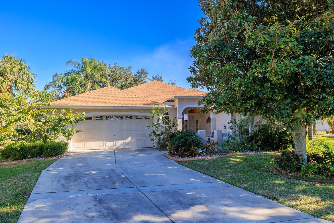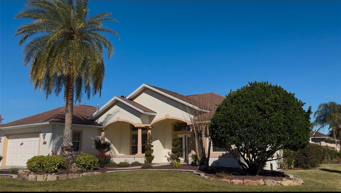8690 173rd Wisteria Street, THE VILLAGES, FL 32162
Property Photos
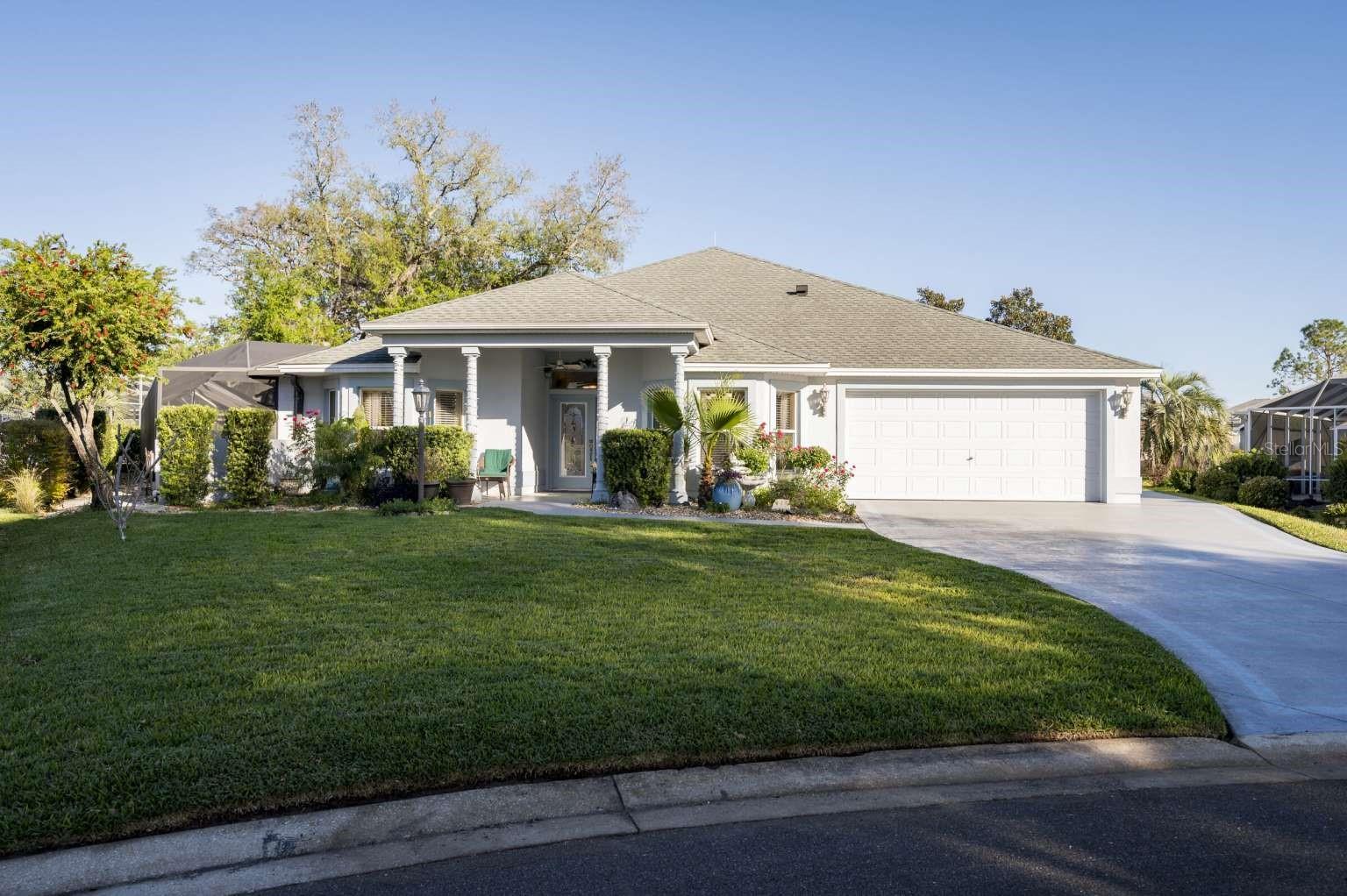
Would you like to sell your home before you purchase this one?
Priced at Only: $779,000
For more Information Call:
Address: 8690 173rd Wisteria Street, THE VILLAGES, FL 32162
Property Location and Similar Properties
- MLS#: TB8372661 ( Residential )
- Street Address: 8690 173rd Wisteria Street
- Viewed: 2
- Price: $779,000
- Price sqft: $316
- Waterfront: No
- Year Built: 2002
- Bldg sqft: 2468
- Bedrooms: 3
- Total Baths: 3
- Full Baths: 3
- Garage / Parking Spaces: 2
- Days On Market: 10
- Additional Information
- Geolocation: 28.971 / -82.0095
- County: SUMTER
- City: THE VILLAGES
- Zipcode: 32162
- Subdivision: Villagesmarion Un 55
- Provided by: HOME SOLD REALTY LLC
- Contact: Camilo Perez
- 833-700-2782

- DMCA Notice
-
DescriptionThis home is located on the end of a cul de sac in a peaceful neighborhood with a private back yard looking view. Many lovely plants. Hedge row & stones added between neighbor pool area with 19 mature bushes for privacy. This beautifully updated extra large 3 bedroom, 3 bathroom home offers resort style living with a 68 foot long lap pool and spa featuring a waterfall, outdoor pool shower, electric and gas pool heaters, a custom pool cover on a roller, and an extra large expansive enclosed lanai, with a new large electric pool deck awning perfect for entertaining, painted pool deck & driveway with nice pattern 1 year old. 3 zoned AC. Replaced pool screens 1 year old. Washer dryer. You'll find new countertops throughout, updated kitchen & bathrooms, 2 refrigerators, new dish washer, stove/oven can be hooked up to gas or electric, 2 hot waters heaters 1 gas 1 electric. A spa like Jacuzzi walk in tub. The home includes a golf cart with only 430 miles on it as well as 34 roof solar panels, often resulting in little to no electric bill. With spacious rooms, natural light, and efficiency, this is move in ready home is perfect is your perfect private peaceful retreat. A must see to appreciate.
Payment Calculator
- Principal & Interest -
- Property Tax $
- Home Insurance $
- HOA Fees $
- Monthly -
For a Fast & FREE Mortgage Pre-Approval Apply Now
Apply Now
 Apply Now
Apply NowFeatures
Building and Construction
- Covered Spaces: 0.00
- Exterior Features: Awning(s), Irrigation System, Outdoor Shower, Rain Gutters, Sliding Doors
- Flooring: Ceramic Tile, Hardwood, Wood
- Living Area: 2478.00
- Roof: Shingle
Property Information
- Property Condition: Completed
Land Information
- Lot Features: Cul-De-Sac, Level, Near Golf Course, Street Dead-End, Paved
Garage and Parking
- Garage Spaces: 2.00
- Open Parking Spaces: 0.00
- Parking Features: Driveway, Electric Vehicle Charging Station(s), Garage Door Opener, Garage Faces Rear, Garage Faces Side, Golf Cart Garage, Golf Cart Parking, Ground Level, Oversized
Eco-Communities
- Pool Features: Deck, Gunite, Heated, In Ground, Screen Enclosure, Solar Cover, Tile
- Water Source: Public
Utilities
- Carport Spaces: 0.00
- Cooling: Central Air, Zoned
- Heating: Natural Gas
- Pets Allowed: Yes
- Sewer: Public Sewer
- Utilities: BB/HS Internet Available, Cable Available, Cable Connected, Electricity Connected, Natural Gas Connected, Public, Sewer Connected, Solar, Sprinkler Meter, Street Lights, Underground Utilities, Water Available, Water Connected
Amenities
- Association Amenities: Clubhouse, Fitness Center, Gated, Golf Course, Maintenance, Pickleball Court(s), Pool, Recreation Facilities, Shuffleboard Court, Tennis Court(s), Wheelchair Access
Finance and Tax Information
- Home Owners Association Fee Includes: Guard - 24 Hour, Pool, Maintenance Grounds, Recreational Facilities, Security, Trash
- Home Owners Association Fee: 198.00
- Insurance Expense: 0.00
- Net Operating Income: 0.00
- Other Expense: 0.00
- Tax Year: 2024
Other Features
- Appliances: Convection Oven, Cooktop, Dishwasher, Disposal, Dryer, Electric Water Heater, Exhaust Fan, Gas Water Heater, Microwave, Range, Range Hood, Refrigerator, Washer, Water Purifier
- Association Name: HOA
- Country: US
- Furnished: Unfurnished
- Interior Features: Attic Ventilator, Ceiling Fans(s), Living Room/Dining Room Combo, Open Floorplan, Primary Bedroom Main Floor, Solid Surface Counters, Solid Wood Cabinets, Thermostat, Thermostat Attic Fan, Walk-In Closet(s), Window Treatments
- Legal Description: SEC 33 TWP 17 RGE 23 PLAT BOOK 006 PAGE 086 VILLAGES OF MARION - UNIT 55 LOT 81
- Levels: One
- Area Major: 32162 - Lady Lake/The Villages
- Occupant Type: Owner
- Parcel Number: 6755-081-000
- Possession: Close Of Escrow, Negotiable
- Style: Custom
- View: Park/Greenbelt, Trees/Woods
- Zoning Code: PUD
Similar Properties
Nearby Subdivisions
Ashland
Calumet Grove
Courtyard Villas
Hialeah Villas
Marion Sunnyside Villas
Marion Vlgs Un 52
Marion Vlgs Un 61
Not In Hernando
Not On List
Not On The List
Springdale East
Sumter Vlgs
Tanglewood Villas
The Villages
The Villages Of Sumter
The Villages Of Sumter Mangrov
The Villages Of Sumter Villa L
Village Of Summerhill
Village Of Sumter
Villagemarion 54
Villages
Villages Golf Designer Homes
Villages Marion
Villages Of Marion
Villages Of Marion Ivystone Vi
Villages Of Springhill
Villages Of Sumter
Villages Of Sumter Altamonte V
Villages Of Sumter Anita Villa
Villages Of Sumter Boxwood Vil
Villages Of Sumter Broyhill Vi
Villages Of Sumter Collington
Villages Of Sumter Crestwood V
Villages Of Sumter Fairwinds V
Villages Of Sumter Hallandale
Villages Of Sumter Hampton Vil
Villages Of Sumter Hialeah Vil
Villages Of Sumter Hickory Gro
Villages Of Sumter Holly Hillv
Villages Of Sumter Hydrangea V
Villages Of Sumter Juniper Vil
Villages Of Sumter Katherine V
Villages Of Sumter Kingfisherv
Villages Of Sumter Margaux Vil
Villages Of Sumter Mariel Vill
Villages Of Sumter Mount Pleas
Villages Of Sumter Newport Vil
Villages Of Sumter Oleander Vi
Villages Of Sumter Oviedo Vill
Villages Of Sumter Pilar Villa
Villages Of Sumter Rosedale Vi
Villages Of Sumter Sandhill Vi
Villages Of Sumter Southern Oa
Villages Of Sumter Southern St
Villages Of Sumter Sullivan Vi
Villages Of Sumter Unit No 142
Villages Of Sumter Villa Alexa
Villages Of Sumter Villa Berea
Villages Of Sumter Villa De Le
Villages Of Sumter Villa Del C
Villages Of Sumter Villa La Cr
Villages Of Sumter Villa St Si
Villages Of Sumter Villa Valdo
Villages Of Sumter Virginia Vi
Villages Of Sumter Windermerev
Villages Sumter
Villagesmarion 61
Villagesmarion 66
Villagesmarion Ashleigh Vls
Villagesmarion Greenwood Vls
Villagesmarion Ivystone Vls
Villagesmarion Mayfield Vls
Villagesmarion Un 44
Villagesmarion Un 45
Villagesmarion Un 50
Villagesmarion Un 51
Villagesmarion Un 52
Villagesmarion Un 55
Villagesmarion Un 59
Villagesmarion Un 61
Villagesmarion Un 63
Villagesmarion Un 64
Villagesmarion Un 65
Villagesmarion Villasbromley
Villagesmarion Vlsmerry Oak
Villagesmarion Vlsmorningvie
Villagesmarion Vlssunnyside
Villagesmarion Waverly Villas
Villagesmarrion Vlsmerry Oak
Villagessumter
Villagessumter Haciendasmsn
Villagessumter Un 31
Villagessumter Un 79

- Natalie Gorse, REALTOR ®
- Tropic Shores Realty
- Office: 352.684.7371
- Mobile: 352.584.7611
- Fax: 352.584.7611
- nataliegorse352@gmail.com

