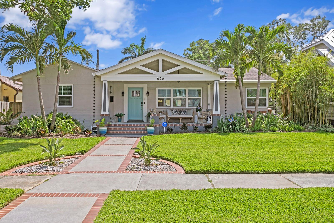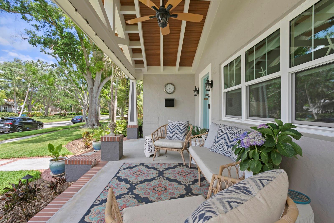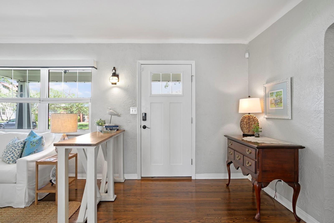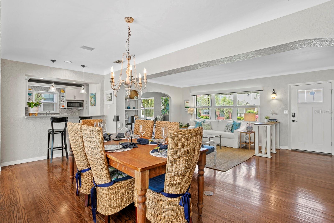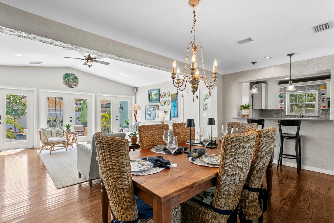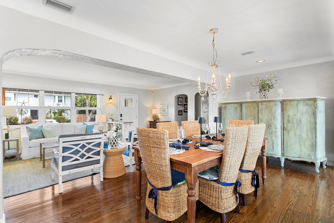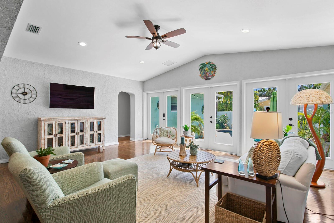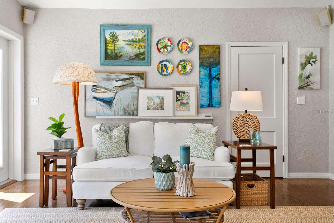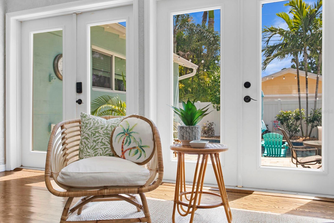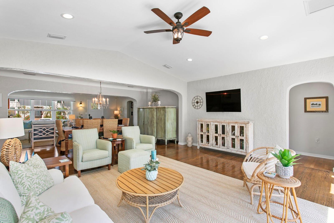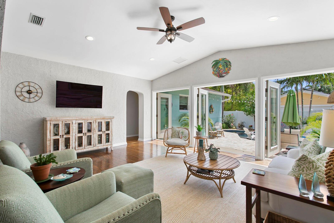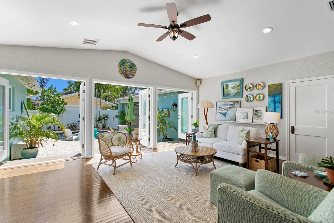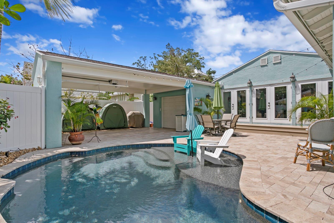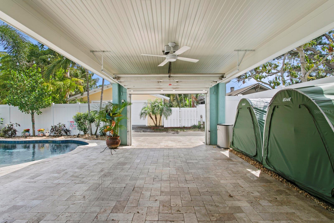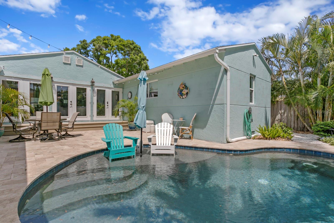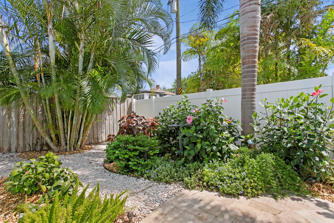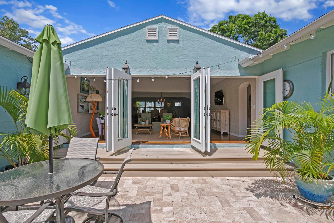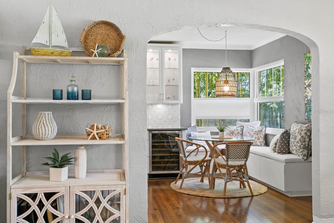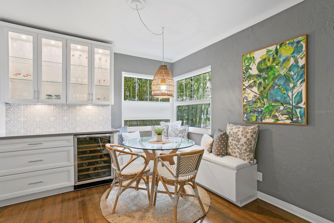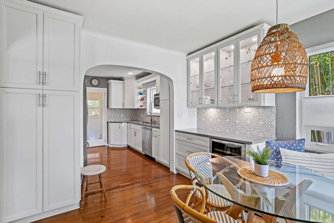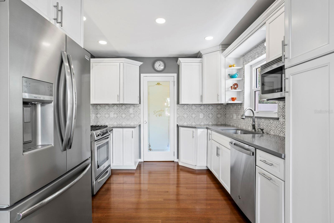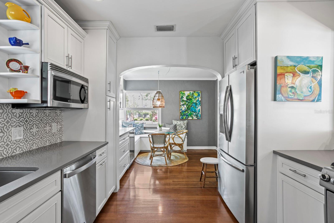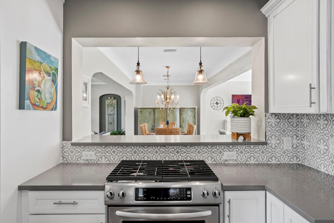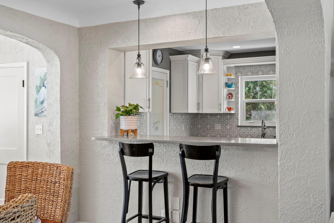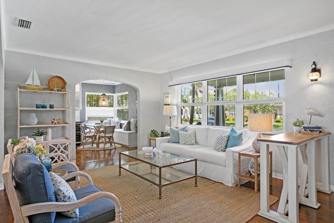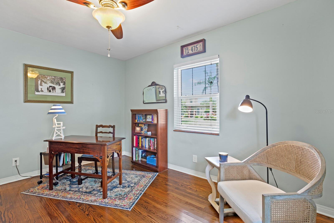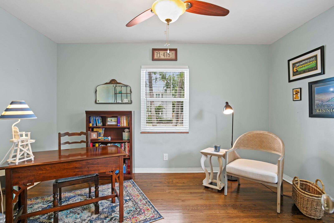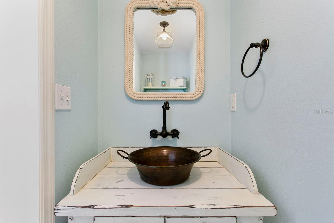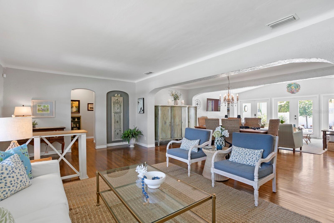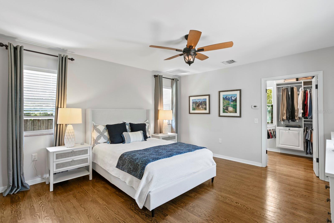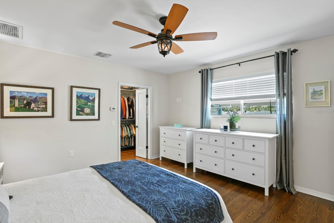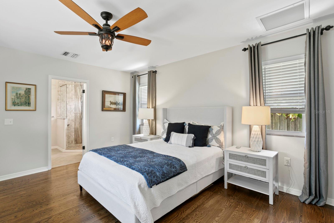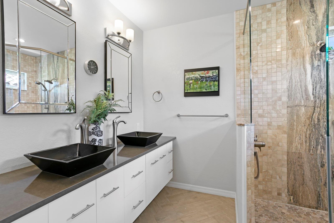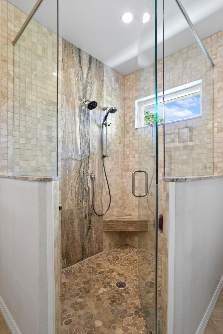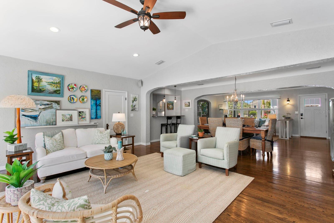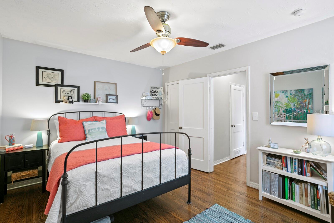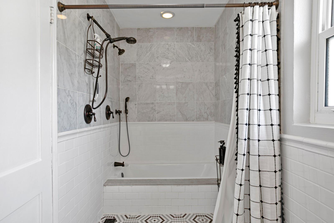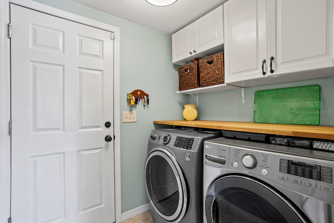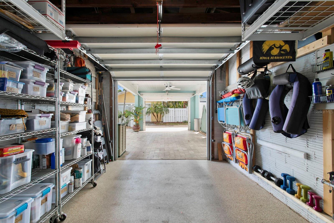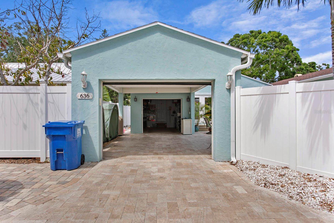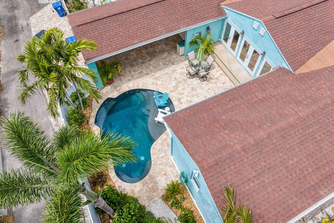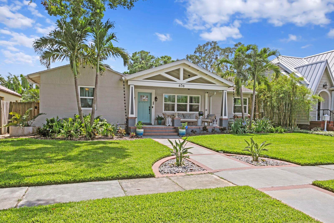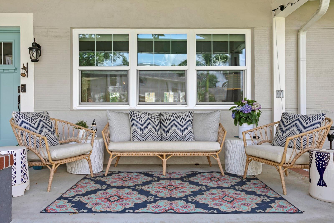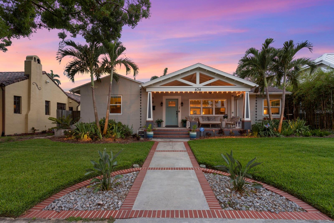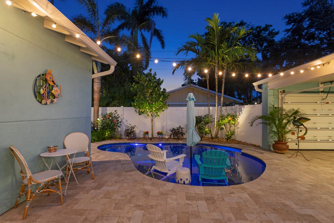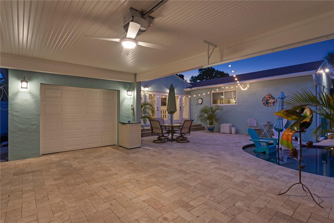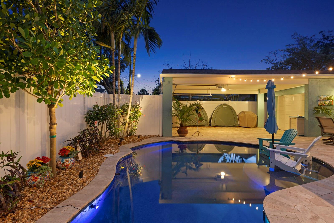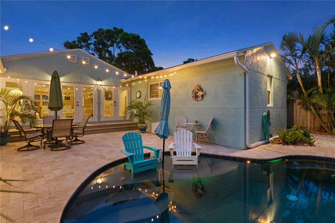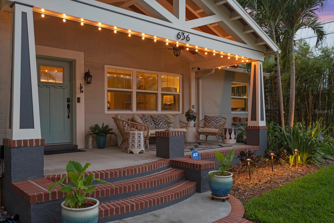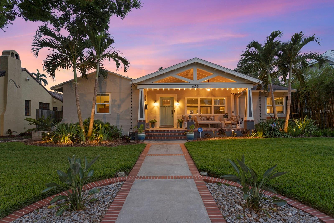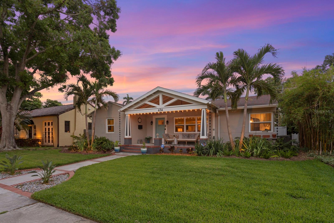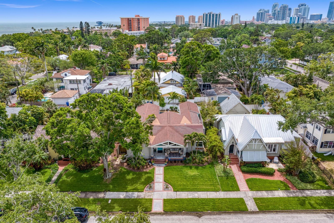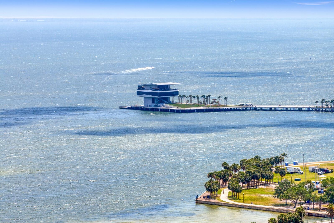636 16th Avenue Ne, ST PETERSBURG, FL 33704
Property Photos
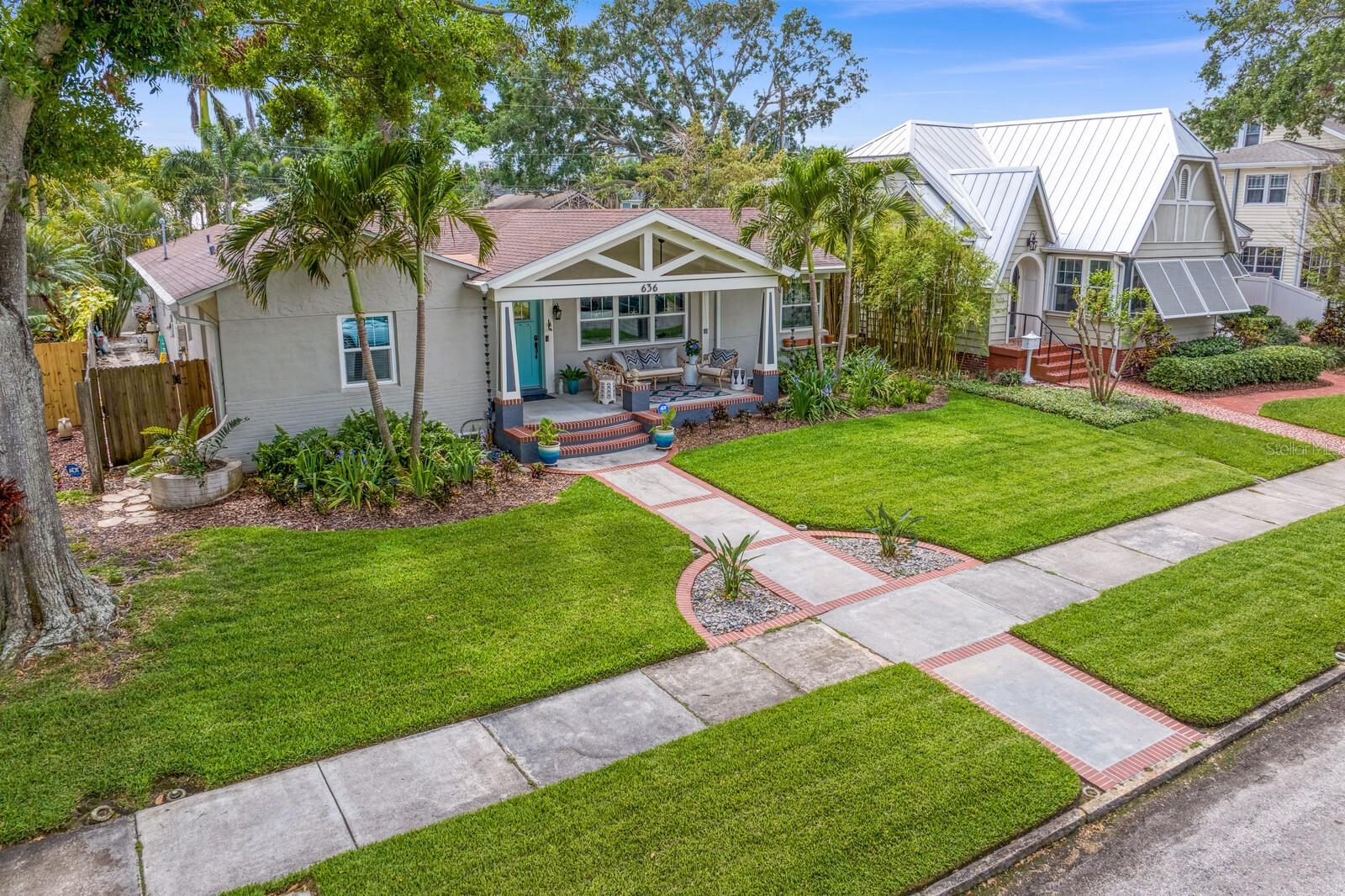
Would you like to sell your home before you purchase this one?
Priced at Only: $1,355,000
For more Information Call:
Address: 636 16th Avenue Ne, ST PETERSBURG, FL 33704
Property Location and Similar Properties
- MLS#: TB8373081 ( Residential )
- Street Address: 636 16th Avenue Ne
- Viewed: 16
- Price: $1,355,000
- Price sqft: $488
- Waterfront: No
- Year Built: 1937
- Bldg sqft: 2777
- Bedrooms: 3
- Total Baths: 3
- Full Baths: 2
- 1/2 Baths: 1
- Days On Market: 99
- Additional Information
- Geolocation: 27.7871 / -82.6269
- County: PINELLAS
- City: ST PETERSBURG
- Zipcode: 33704
- Subdivision: Snell Hamletts North Shore Ad

- DMCA Notice
-
DescriptionWelcome to this beautifully renovated bungalow, where timeless charm meets modern comfort. From the inviting front porch to the thoughtfully designed interior, this home offers the perfect blend of character and convenienceready to welcome you home each day. With 3 bedrooms, 2.5 baths, and 2,233 square feet of light filled living space, theres room to relax, entertain, and truly enjoy life. Located on one of the most picturesque streets in the coveted Old Northeast, this home is a rare find. Step into your own private oasis in the backyard, where a sparkling saltwater Pebble Tech pool is framed by lush, tropical landscapingideal for quiet mornings or lively evenings under the stars. The open carport, connected to a one car garage, offers flexible use as either additional parking or a covered area for outdoor entertaining. Over the years, this home has undergone extensive renovations with exceptional attention to detail. In 2016, it was fully rewired and received a new roof. A transformative renovation followed in 2017, adding a luxurious primary suite with a spa like en suite bath and custom walk in closet, as well as the charming front porch, carport, pool, and expansive decking. Upgrades continued with impact rated windows and doors, a fully replumbed original bathroom, a second HVAC system, a tankless gas water heater, and a whole house Rainsoft water filtration system. All new additions were topped with their own roofs and insulated attics. In 2018, a crawlspace ventilation system was installed to enhance airflow and maintain a healthy foundation. The kitchen was thoughtfully remodeled in 2021 and features a spacious breakfast bar, walk in pantry, and built in banquet seating perfect for casual meals or morning coffee. Most recently, in 2023, the backyard was re landscaped and fitted with ambient lighting to further elevate the outdoor experience. This home and yard did not experience stormwater intrusionan added layer of peace of mind in this area. Meticulously maintained and filled with warmth, style, and thoughtful upgrades, this home is truly one of a kind. Come experience it for yourself. Schedule your private tour todayyou wont want to miss it.
Payment Calculator
- Principal & Interest -
- Property Tax $
- Home Insurance $
- HOA Fees $
- Monthly -
For a Fast & FREE Mortgage Pre-Approval Apply Now
Apply Now
 Apply Now
Apply NowFeatures
Building and Construction
- Covered Spaces: 0.00
- Exterior Features: French Doors, Lighting
- Fencing: Fenced
- Flooring: Wood
- Living Area: 2233.00
- Roof: Shingle
Land Information
- Lot Features: City Limits, Sidewalk, Paved
Garage and Parking
- Garage Spaces: 1.00
- Open Parking Spaces: 0.00
- Parking Features: Alley Access, Garage Door Opener
Eco-Communities
- Pool Features: Gunite, In Ground, Salt Water
- Water Source: Public
Utilities
- Carport Spaces: 1.00
- Cooling: Central Air, Zoned
- Heating: Central, Zoned
- Sewer: Public Sewer
- Utilities: Cable Connected, Natural Gas Available, Public, Sprinkler Recycled
Finance and Tax Information
- Home Owners Association Fee: 0.00
- Insurance Expense: 0.00
- Net Operating Income: 0.00
- Other Expense: 0.00
- Tax Year: 2024
Other Features
- Appliances: Bar Fridge, Dishwasher, Dryer, Gas Water Heater, Microwave, Range, Refrigerator, Washer, Water Purifier
- Country: US
- Interior Features: Ceiling Fans(s), High Ceilings, Open Floorplan, Split Bedroom, Walk-In Closet(s), Window Treatments
- Legal Description: SNELL & HAMLETT'S NORTH SHORE ADD BLK 55, LOT 3
- Levels: One
- Area Major: 33704 - St Pete/Euclid
- Occupant Type: Owner
- Parcel Number: 17-31-17-83219-055-0030
- Style: Bungalow
- Views: 16

- Natalie Gorse, REALTOR ®
- Tropic Shores Realty
- Office: 352.684.7371
- Mobile: 352.584.7611
- Fax: 352.584.7611
- nataliegorse352@gmail.com

