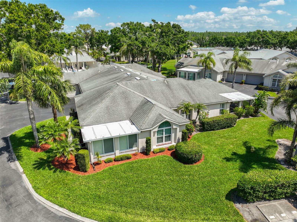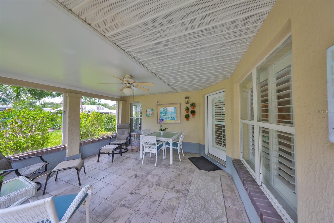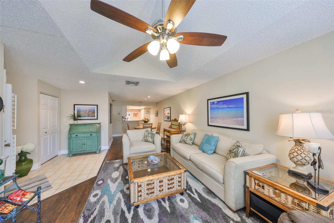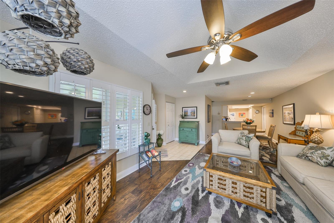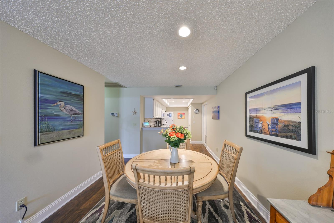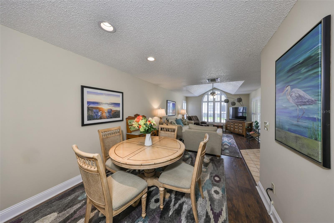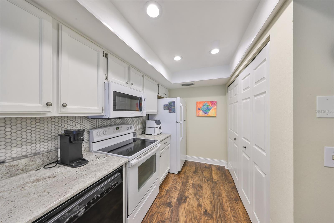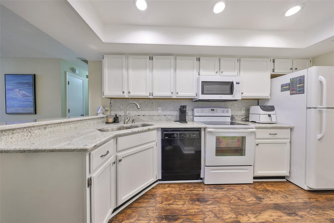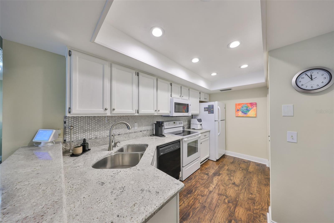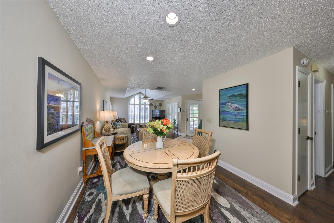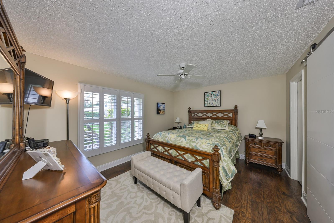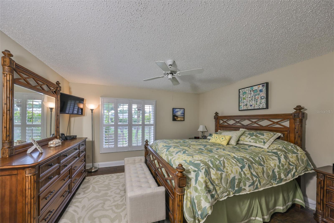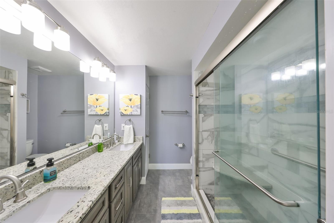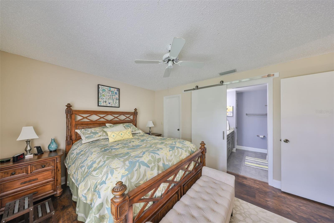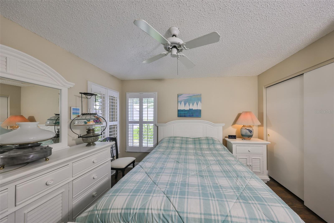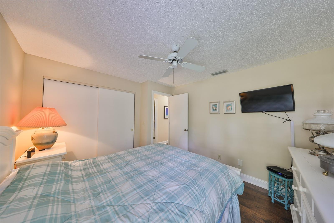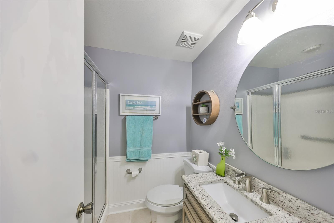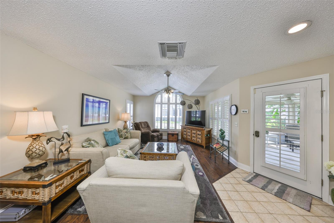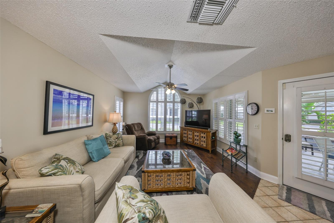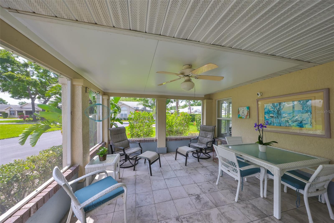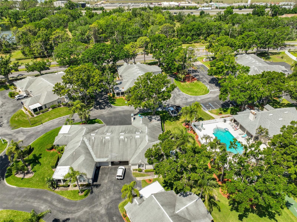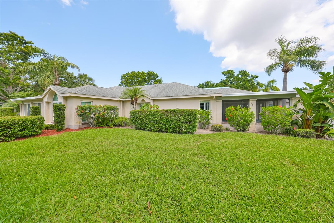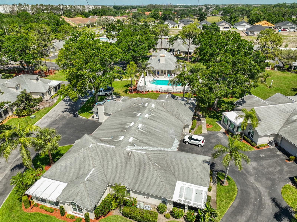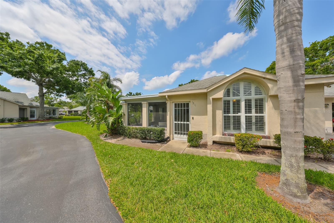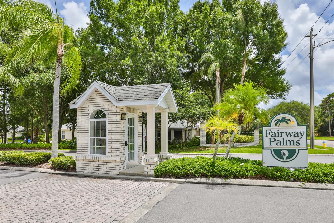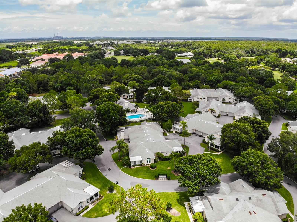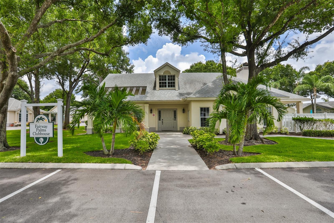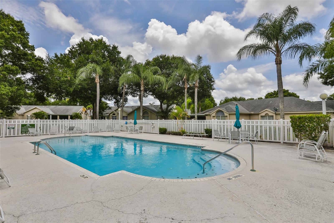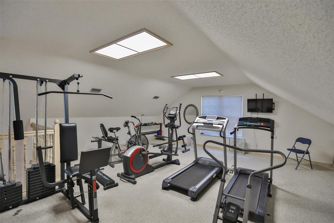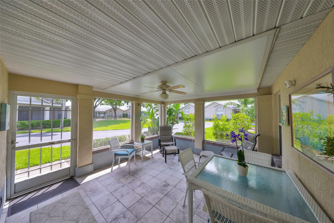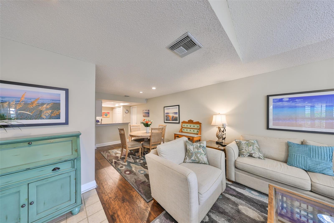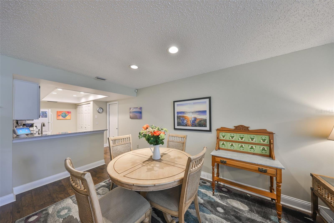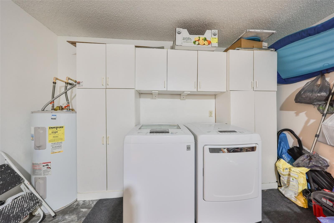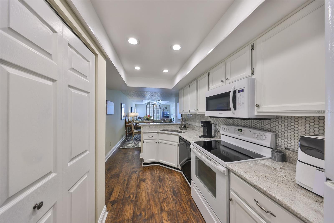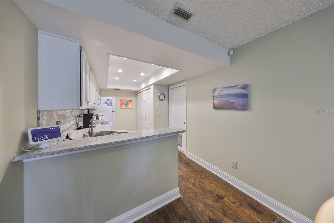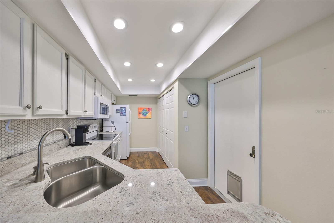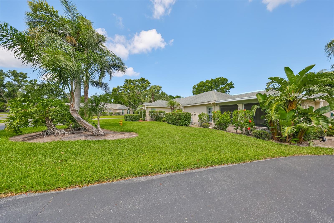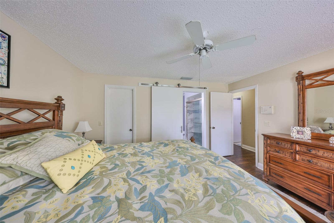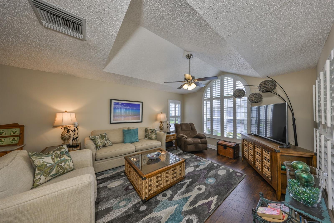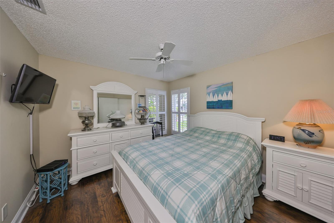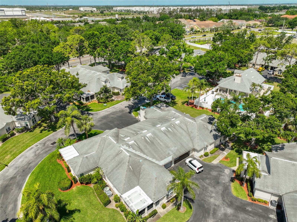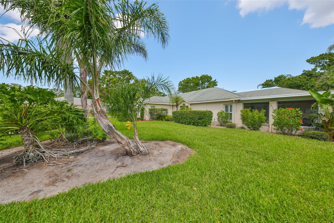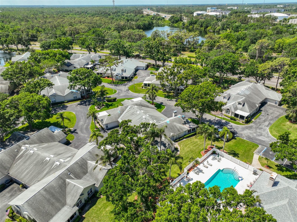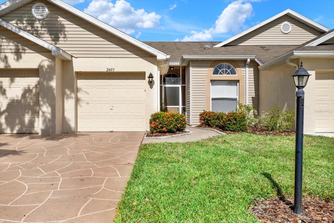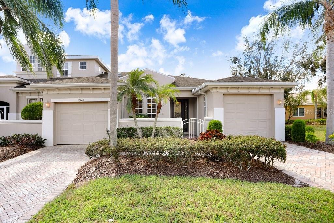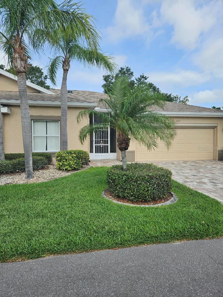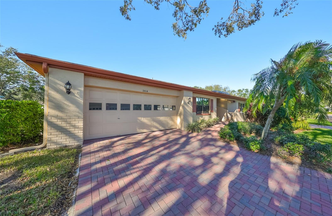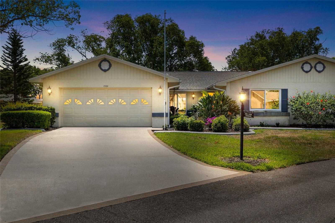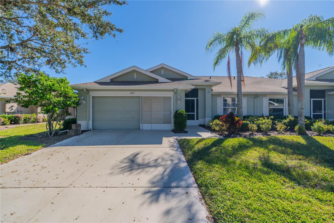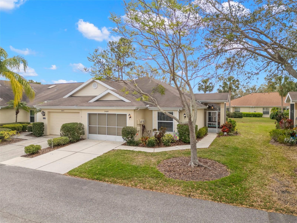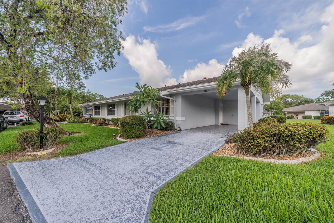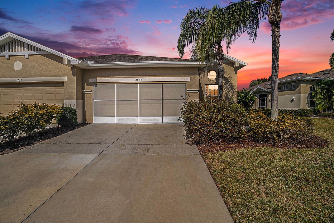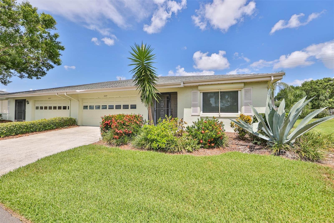1211 Golfview Woods Drive, SUN CITY CENTER, FL 33573
Property Photos
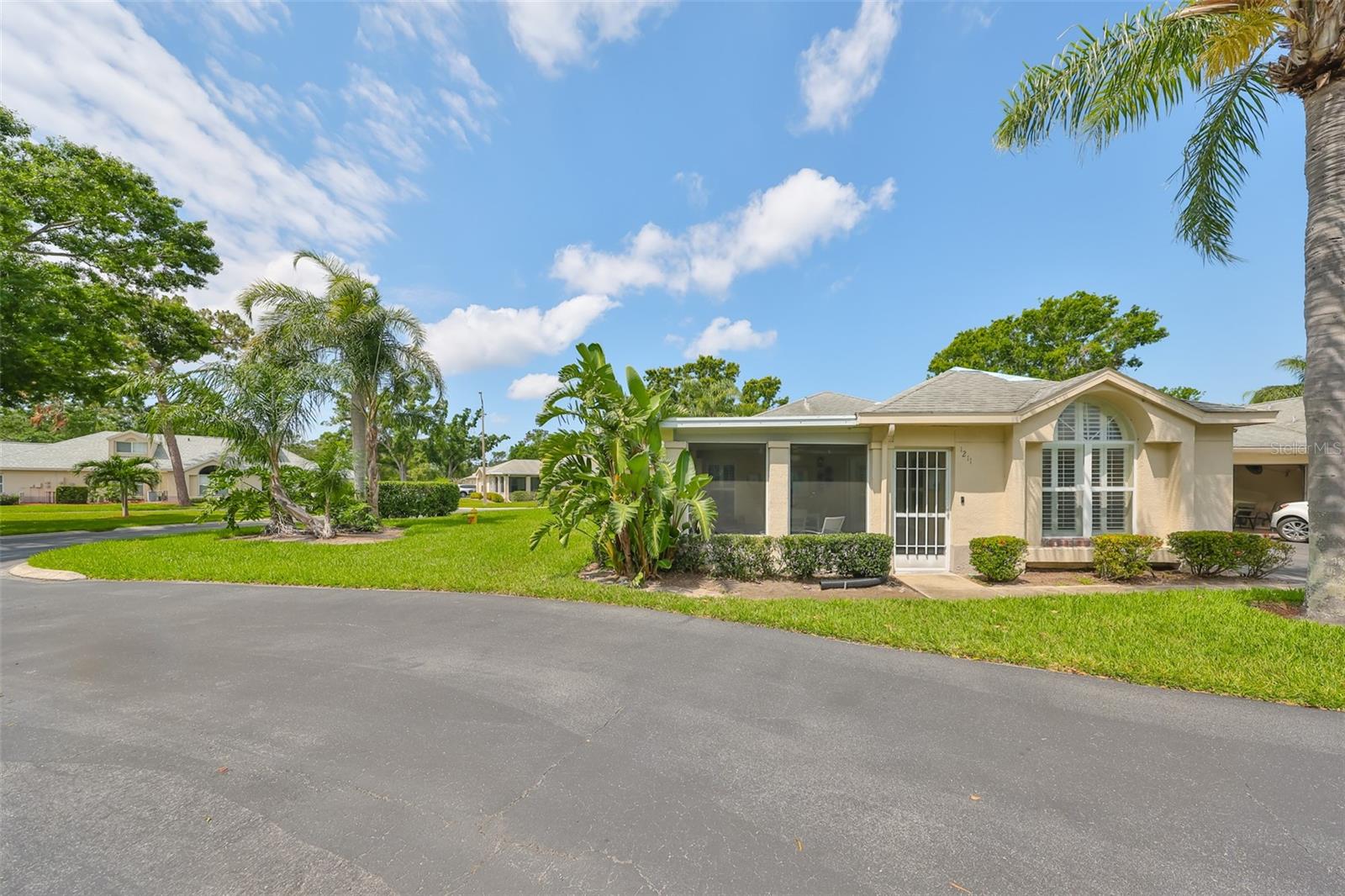
Would you like to sell your home before you purchase this one?
Priced at Only: $230,000
For more Information Call:
Address: 1211 Golfview Woods Drive, SUN CITY CENTER, FL 33573
Property Location and Similar Properties
- MLS#: TB8374359 ( Residential )
- Street Address: 1211 Golfview Woods Drive
- Viewed: 8
- Price: $230,000
- Price sqft: $158
- Waterfront: No
- Year Built: 1992
- Bldg sqft: 1460
- Bedrooms: 2
- Total Baths: 2
- Full Baths: 2
- Garage / Parking Spaces: 1
- Days On Market: 37
- Additional Information
- Geolocation: 27.7206 / -82.3799
- County: HILLSBOROUGH
- City: SUN CITY CENTER
- Zipcode: 33573
- Subdivision: Fairway Palms A Condo
- Building: Fairway Palms A Condo
- Elementary School: Cypress Creek HB
- Middle School: Shields HB
- High School: Lennard HB
- Provided by: RE/MAX REALTY UNLIMITED
- Contact: Dvonna Kienow
- 813-684-0016

- DMCA Notice
-
DescriptionLive the Good LIFE in Fairway Palms Maintenance Free & Not Age Restricted! Welcome to carefree Florida living in the desirable Fairway Palms community, just steps from the clubhouse and resort style heated pool, and moments from the scenic Cypress Creek Golf Course & Country Club. This one of a kind 2 bedroom, 2 bath home is full of charm and modern upgrades. Begin your tour through the spacious 13x14 screened lanai, a tranquil space surrounded by lush, manicured landscapingperfect for morning coffee or evening relaxation. Step through the elegant front door into a bright, open concept living space with soaring ceilings, sleek Wood laminate & tile flooring throughout, and plantation shutters that add timeless sophistication. The living and dining areas are enhanced by custom accent lighting, creating a warm, inviting ambiance. The CHEF inspired kitchen is beautifully updated with custom wood cabinetry, gleaming GRANITE countertops, a stylish tile backsplash, a generous pantry, and upgraded appliances. A convenient breakfast bar ties the space together, perfect for casual dining or entertaining. Retreat to the Luxurious primary SUITE, featuring a large walk in closet, a custom double vanity, upgraded lighting, and a stunning walk in TILED shower. A modern barn door adds a designer touch. The second bedroom is freshly painted, spacious, and ideal for guests or a home office. Upgraded guest bathroom adds just the right touch for family and friends. Additional Features Include:One Car garage with pull down stairs and built in storage, New Roof to be installed (2025), HVAC system (2020), and Water heater (2015) for added peace of mind. Located in the beautifully maintained Fairway Palms located at the Villages of Cypress Creek, a maintenance free community with low monthly fees and no CDD, ideally positioned between Tampa and Sarasota. Enjoy quick access to beaches, shopping, dining, theaters, golf, sports venues, and all the best Florida attractionsincluding Orlando just 90 minutes away! CALL today to schedule your private tour and experience the Florida lifestyle youve been dreaming of!
Payment Calculator
- Principal & Interest -
- Property Tax $
- Home Insurance $
- HOA Fees $
- Monthly -
For a Fast & FREE Mortgage Pre-Approval Apply Now
Apply Now
 Apply Now
Apply NowFeatures
Building and Construction
- Covered Spaces: 0.00
- Flooring: Ceramic Tile, Laminate
- Living Area: 1115.00
- Roof: Shingle
Property Information
- Property Condition: Completed
Land Information
- Lot Features: Cul-De-Sac, In County, Landscaped, Near Golf Course, Paved
School Information
- High School: Lennard-HB
- Middle School: Shields-HB
- School Elementary: Cypress Creek-HB
Garage and Parking
- Garage Spaces: 1.00
- Open Parking Spaces: 0.00
- Parking Features: Driveway, Garage Door Opener
Eco-Communities
- Water Source: Public
Utilities
- Carport Spaces: 0.00
- Cooling: Central Air
- Heating: Electric
- Pets Allowed: Number Limit
- Sewer: Public Sewer
- Utilities: Cable Connected, Electricity Available, Sewer Connected, Sprinkler Recycled, Water Connected
Amenities
- Association Amenities: Cable TV, Clubhouse, Fitness Center, Maintenance, Pool
Finance and Tax Information
- Home Owners Association Fee Includes: Cable TV, Common Area Taxes, Pool, Escrow Reserves Fund, Insurance, Maintenance Structure, Maintenance Grounds, Management, Sewer, Trash, Water
- Home Owners Association Fee: 0.00
- Insurance Expense: 0.00
- Net Operating Income: 0.00
- Other Expense: 0.00
- Tax Year: 2024
Other Features
- Appliances: Dishwasher, Disposal, Dryer, Electric Water Heater, Microwave, Range, Refrigerator, Washer
- Association Name: Fairway Palms/ Vesta Properties /Amanda Burns
- Association Phone: 727-258-0092x354
- Country: US
- Furnished: Unfurnished
- Interior Features: Ceiling Fans(s), Living Room/Dining Room Combo, Open Floorplan, Primary Bedroom Main Floor, Stone Counters, Walk-In Closet(s), Window Treatments
- Legal Description: FAIRWAY PALMS A CONDOMINIUM BLDG 3 UNIT 1211
- Levels: One
- Area Major: 33573 - Sun City Center / Ruskin
- Occupant Type: Owner
- Parcel Number: U-02-32-19-1UO-000003-01211.0
- Possession: Close Of Escrow
- Style: Contemporary
- Zoning Code: PD
Similar Properties
Nearby Subdivisions
Acadia Condo
Acadia Ii Condominum
Andover A Condo
Andover D Condo
Andover E Condo
Andover H Condo
Andover I Condo
Bedford B Condo
Bedford G Condo
Bedford H Condo
Bedford J Condo
Brookfield Condo
Cambridge A Condo Rev
Cambridge B Condo
Cambridge C Condo
Cambridge H Condo
Cambridge J Condo
Cambridge K Condo Rev
Corinth Condo
Devonshire Condo
Dorchester C Condo
Dorchester D Condo Revis
Edinburgh Condo
Fairfield B Condo
Fairfield C Condo
Fairfield E Condo
Fairway Palms A Condo
Gloucester A Condo
Gloucester C Condo
Gloucester E Condo
Gloucester G Condo
Gloucester H Condo
Gloucester J Condo
Gloucester K Condo
Gloucester L Condo
Gloucester P Condo
Highgate B Condo
Highgate C Condo
Highgate F Condo
Highgate Ii Condo Ph
Highgate Iii Condo Ph
Highgate Iii Ph 4
Highgate Iv Condo
Huntington Condo
Idlewood Condo
Idlewood Condo Ph 2
Inverness Condo
Kensington Condo
Lancaster I Condo
Lancaster Ii Condo
Lancaster Iii Condo
Lancaster Iv Condo Ph
Lyndhurst Condo
Manchester 1 Condo Ph
Manchester Iii Condo Pha
Manchester Iii Condominium Pha
Manchester Iv Condo
Maplewood Condo
Nantucket I Condo Ph
Nantucket Iv Condo
Nantucket V Condo
Oakley Green Condo
Oakley Greens Coa
Oxford I A Condo
Oxford I A Condo Phase 1
Portsmith Condo
Radison I Condo
Radison Ii Condo
Rutgers Place A Condo Am
Southampton I Condo
St George A Condo
Sun City Center Richmond Vill
Sun City Center Nottingham Vil
The Knolls Of Kings Point A Co
The Knolls Of Kings Point Ii A
The Knolls Of Kings Point Iii
Toscana At Renaissance A Condo
Tremont I Condo
Tremont Ii Condo
Unplatted
Westwood Greens A Condo
Worthington Condo

- Natalie Gorse, REALTOR ®
- Tropic Shores Realty
- Office: 352.684.7371
- Mobile: 352.584.7611
- Fax: 352.584.7611
- nataliegorse352@gmail.com

