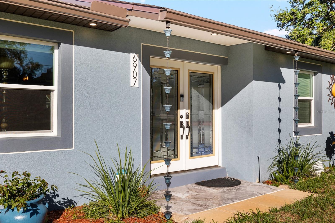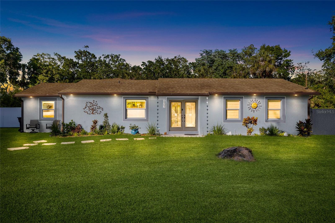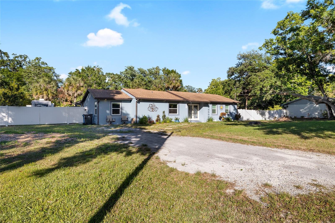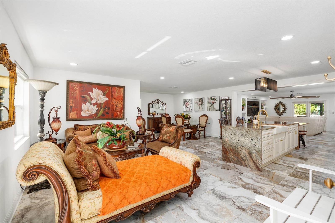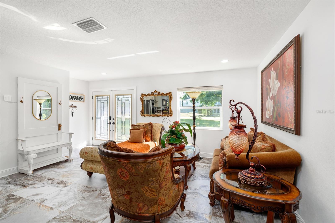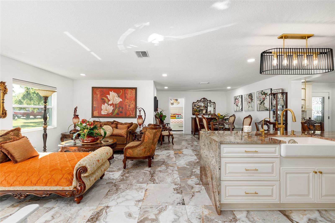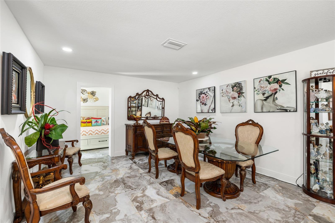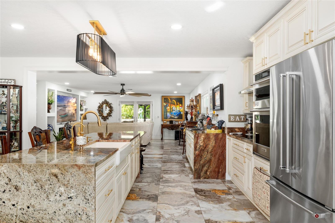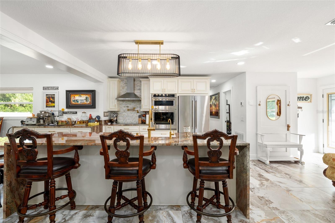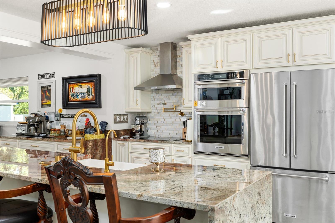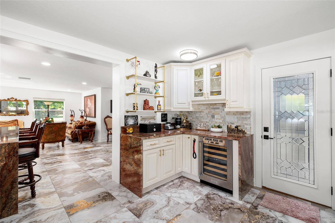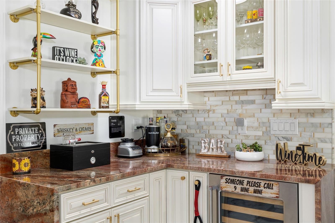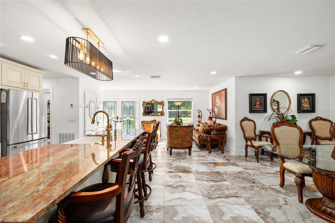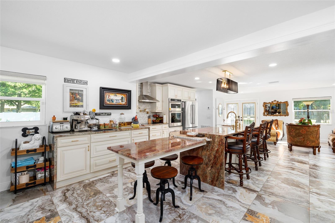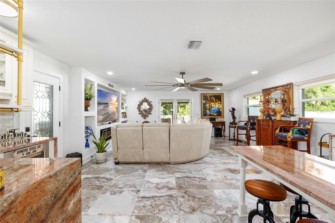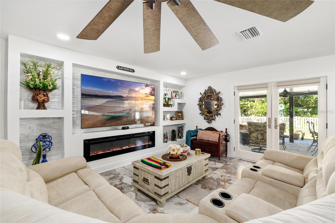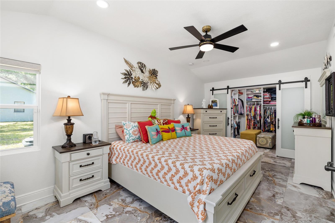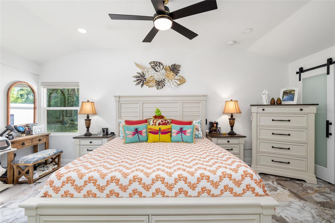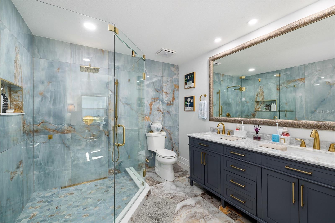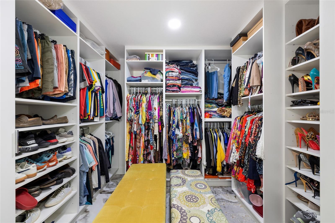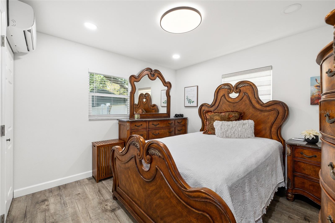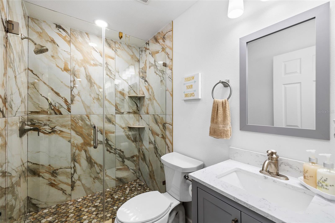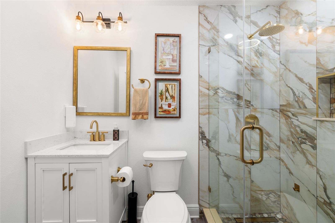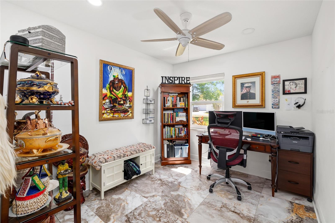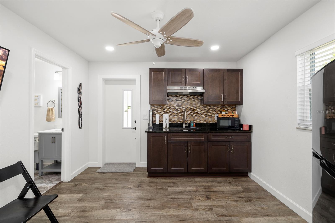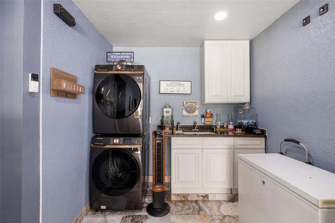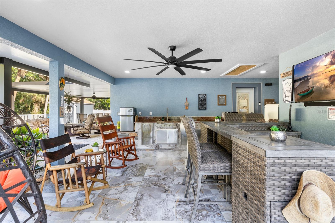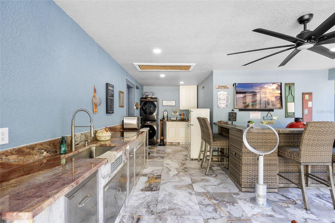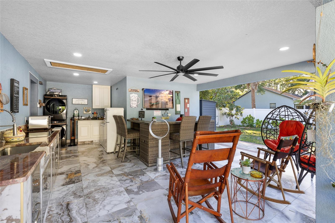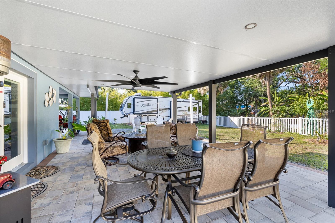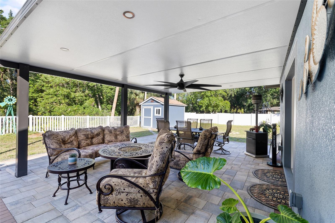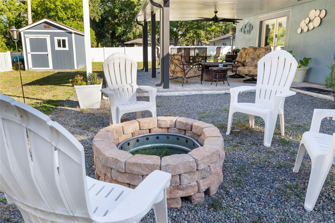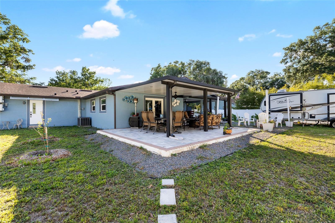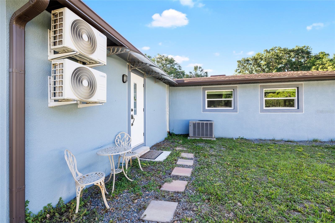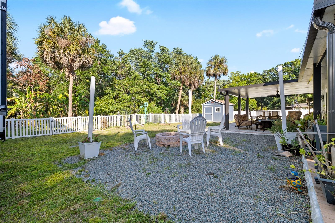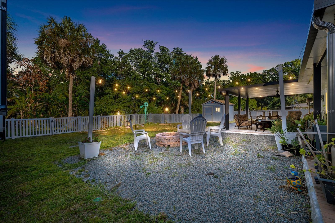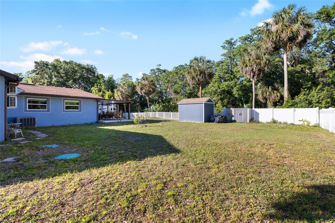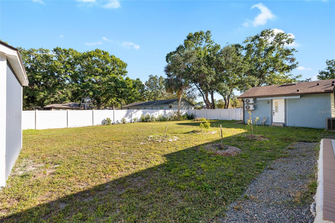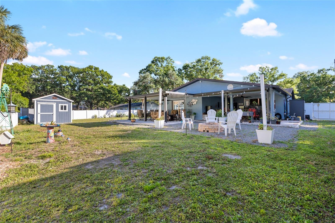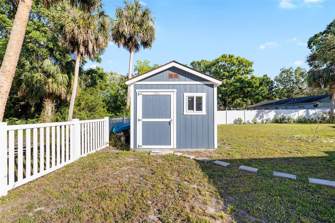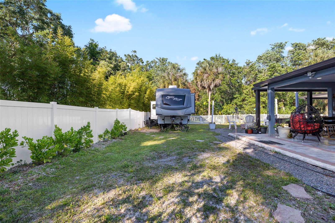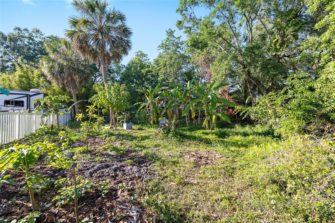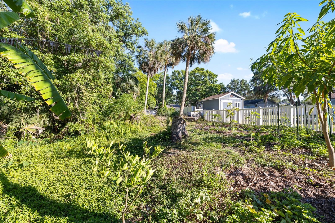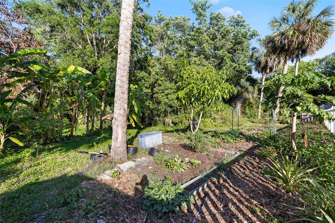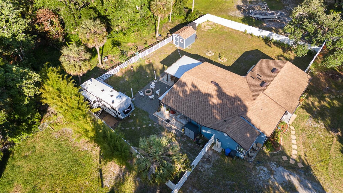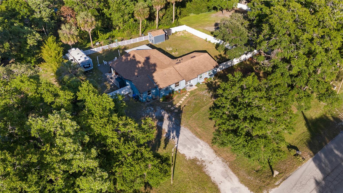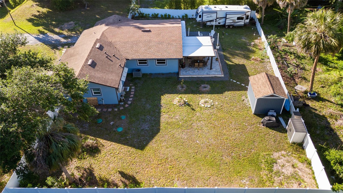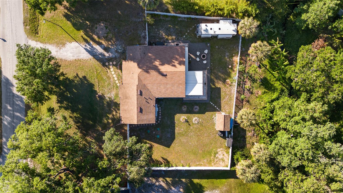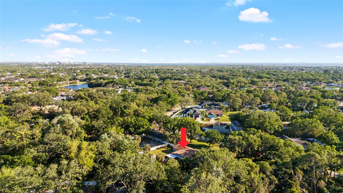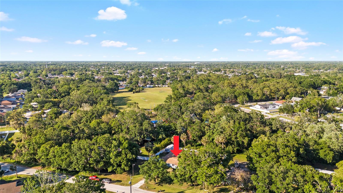6907 Creek Drive, TAMPA, FL 33615
Property Photos
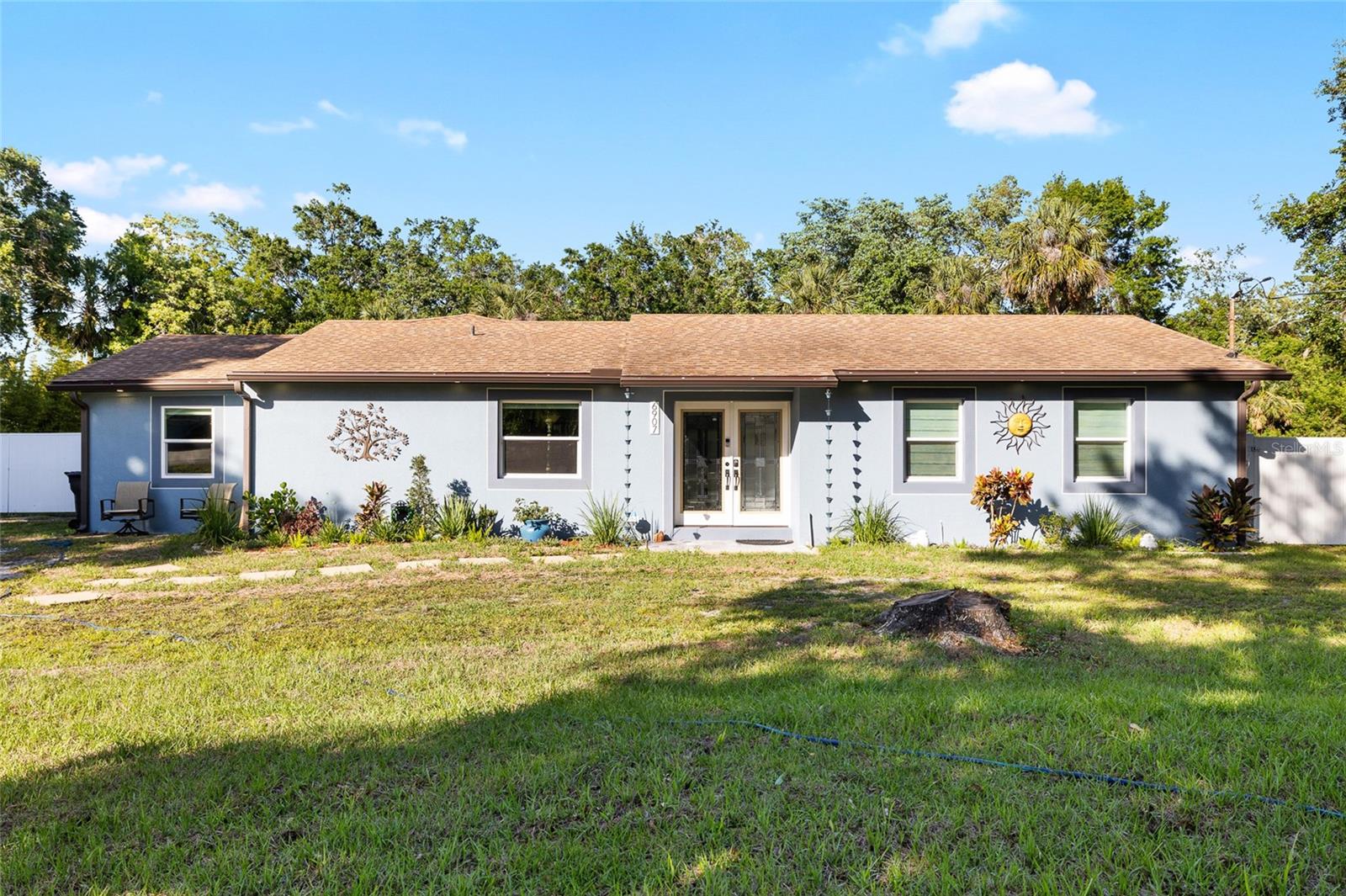
Would you like to sell your home before you purchase this one?
Priced at Only: $610,000
For more Information Call:
Address: 6907 Creek Drive, TAMPA, FL 33615
Property Location and Similar Properties
- MLS#: TB8374741 ( Residential )
- Street Address: 6907 Creek Drive
- Viewed: 59
- Price: $610,000
- Price sqft: $221
- Waterfront: No
- Year Built: 1965
- Bldg sqft: 2760
- Bedrooms: 4
- Total Baths: 3
- Full Baths: 3
- Days On Market: 120
- Additional Information
- Geolocation: 28.0138 / -82.5903
- County: HILLSBOROUGH
- City: TAMPA
- Zipcode: 33615
- Subdivision: Byars Heights Resub Of Blk 5

- DMCA Notice
-
DescriptionWelcome to your own slice of paradise in the heart of Town & Country. This newly renovated 4 bedroom, 3 bathroom home sits on a rare acre lot zoned R 6 offering the perfect blend of privacy, space, and versatility. Tucked away in a quiet, hidden neighborhood yet just minutes from everything, this is the kind of property that doesnt come around often. From the moment you arrive, you'll notice the thoughtful transformation this home has undergone blending comfort, style, and function in all the right ways. Inside, youre greeted by a bright, open floor plan with clean lines and fresh finishes. The heart of the home is the beautifully updated kitchen equipped with granite countertops, a Kohler farmhouse sink, stainless steel KitchenAid appliances, and even a built in wine fridge. The primary suite offers a calming retreat with a spa style bathroom, complete with a rain shower, dual vanities, and a custom walk in closet. Every inch of this home has been carefully upgraded including all new plumbing, electrical, flooring, impact windows and doors, a 62 gallon water heater, and a complete septic system with a water softener and reverse osmosis system for your peace of mind. Step outside and the space really comes to life. Whether you're entertaining on the oversized covered terrace with its outdoor kitchen and induction cooktop, roasting marshmallows by the fire pit, or simply relaxing with a cup of coffee, this backyard is ready for anything. RV owners will love the dedicated 50 amp hookup, and theres plenty of room for all your outdoor gear and hobbies. Gardeners and homesteaders get excited. A flourishing food forest is already taking root here, with everything from mango and guava to sweet potatoes, cassava, pineapple, and more. The groundwork has been laid for a true backyard harvest. For added flexibility, two of the bedrooms are currently configured as an in law suite perfect for guests, extended family, or even potential rental income. Even better, the current owner has approved plans for a 900 sq. ft. guest house or income property (Airbnb, anyone?). Blueprints are available and ready to go. Dont miss your chance to own this truly one of a kind property. Schedule your showing today and start living the lifestyle youve been dreaming of.
Payment Calculator
- Principal & Interest -
- Property Tax $
- Home Insurance $
- HOA Fees $
- Monthly -
For a Fast & FREE Mortgage Pre-Approval Apply Now
Apply Now
 Apply Now
Apply NowFeatures
Building and Construction
- Covered Spaces: 0.00
- Exterior Features: French Doors, Garden, Lighting
- Fencing: Fenced, Vinyl
- Flooring: Ceramic Tile
- Living Area: 2176.00
- Roof: Shingle
Garage and Parking
- Garage Spaces: 0.00
- Open Parking Spaces: 0.00
Eco-Communities
- Water Source: Well
Utilities
- Carport Spaces: 0.00
- Cooling: Central Air
- Heating: Central
- Sewer: Septic Tank
- Utilities: BB/HS Internet Available, Electricity Connected
Finance and Tax Information
- Home Owners Association Fee: 0.00
- Insurance Expense: 0.00
- Net Operating Income: 0.00
- Other Expense: 0.00
- Tax Year: 2024
Other Features
- Appliances: Built-In Oven, Cooktop, Dishwasher, Disposal, Microwave, Range, Range Hood, Refrigerator, Wine Refrigerator
- Country: US
- Interior Features: Ceiling Fans(s), Crown Molding, Kitchen/Family Room Combo, Living Room/Dining Room Combo, Open Floorplan, Primary Bedroom Main Floor, Solid Surface Counters, Split Bedroom, Stone Counters, Thermostat, Walk-In Closet(s)
- Legal Description: BYARS HEIGHTS RESUBDIVISION OF BLOCK 5 SELY 141 FT OF LOT 24 BLOCK 5
- Levels: One
- Area Major: 33615 - Tampa / Town and Country
- Occupant Type: Owner
- Parcel Number: U-27-28-17-0AW-000005-00024.1
- Views: 59
- Zoning Code: RSC-6

- Natalie Gorse, REALTOR ®
- Tropic Shores Realty
- Office: 352.684.7371
- Mobile: 352.584.7611
- Fax: 352.584.7611
- nataliegorse352@gmail.com

