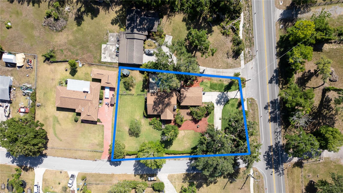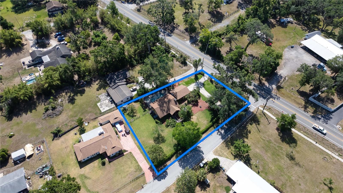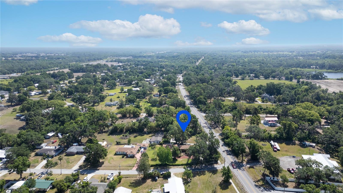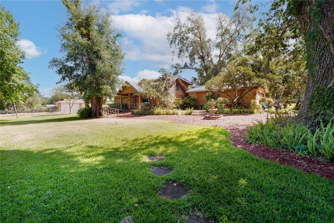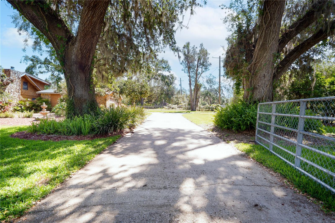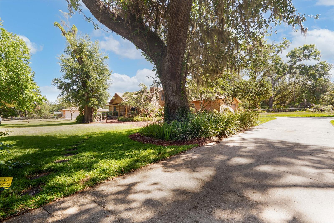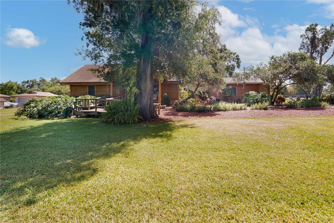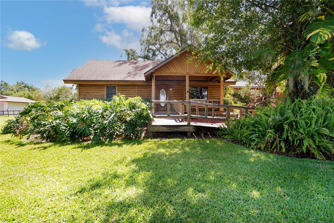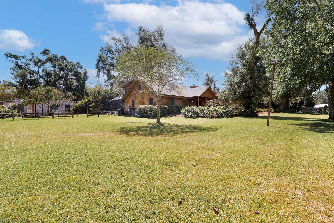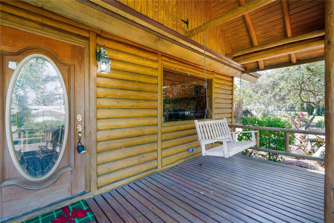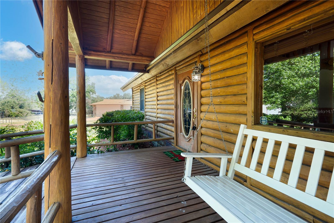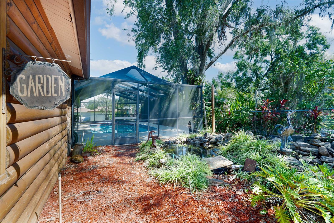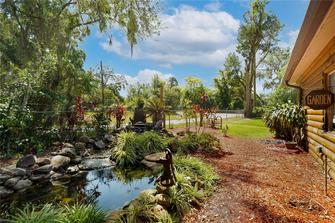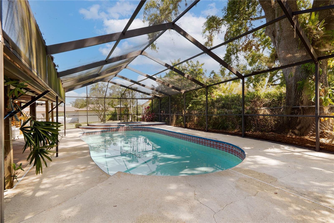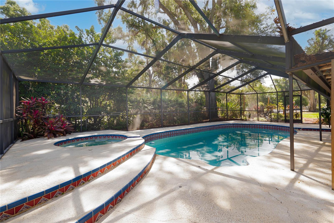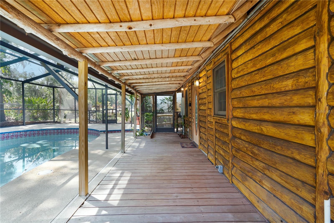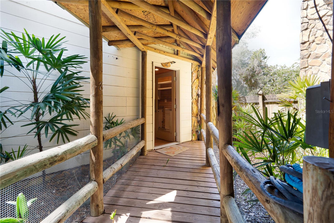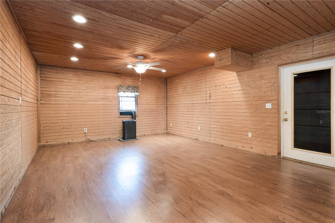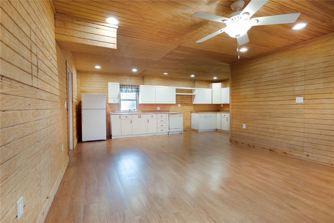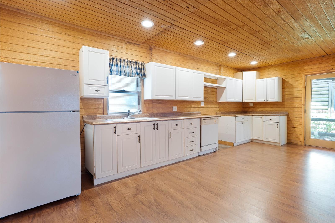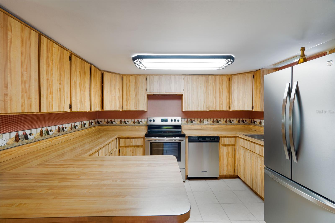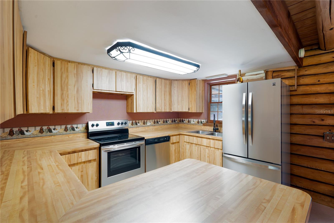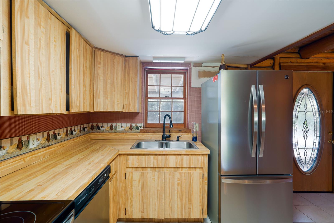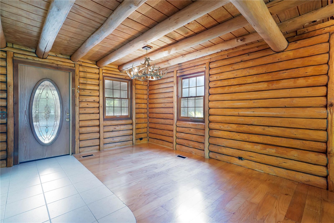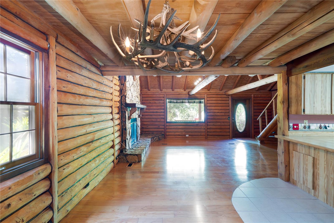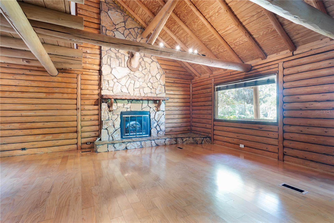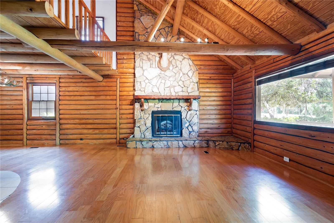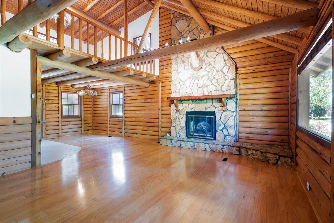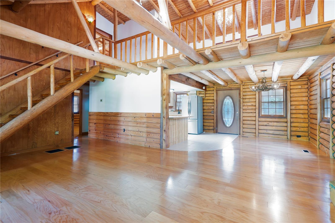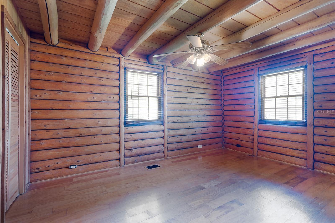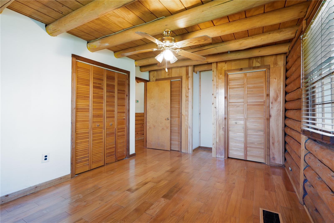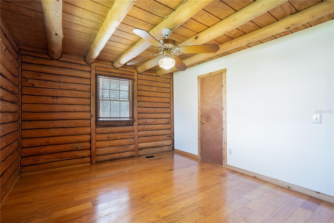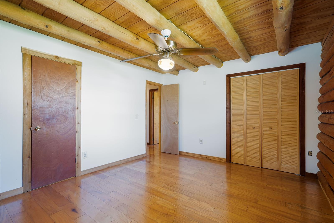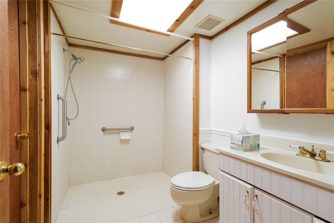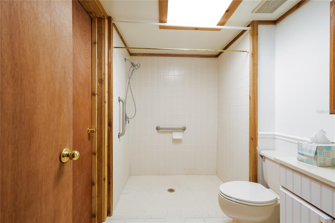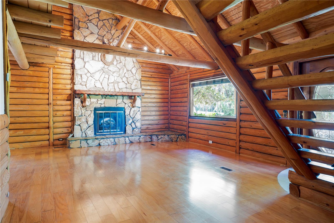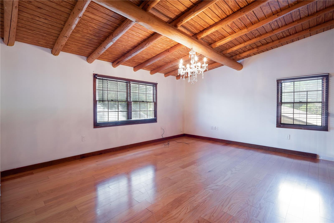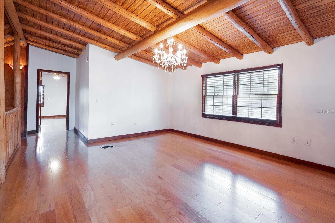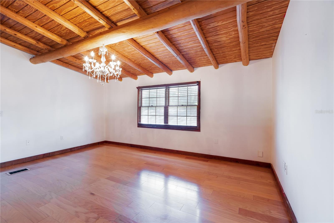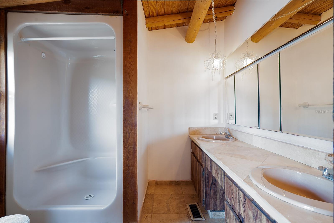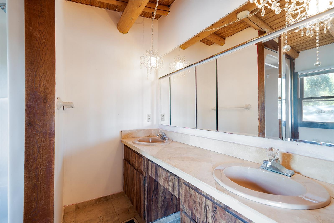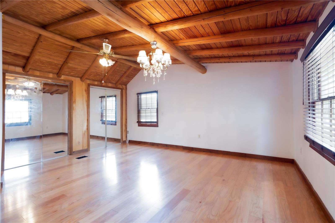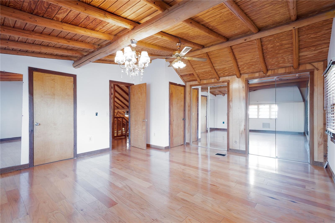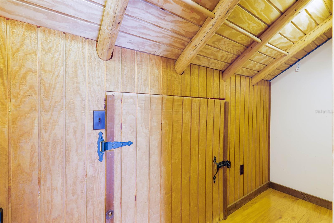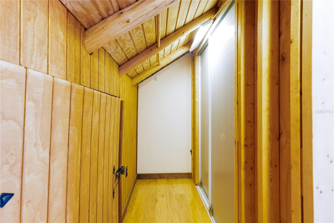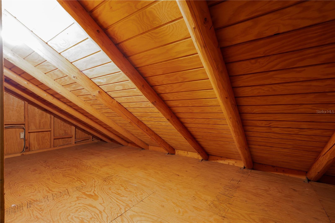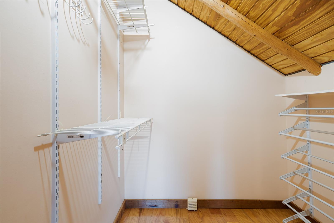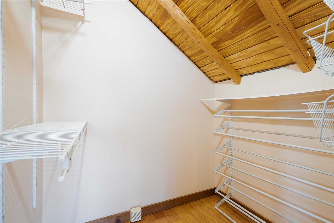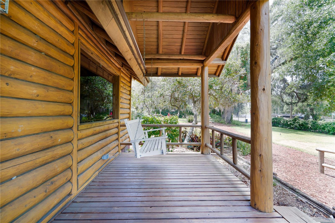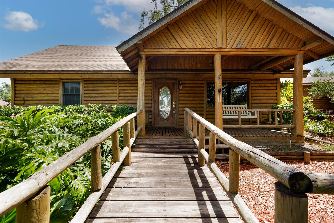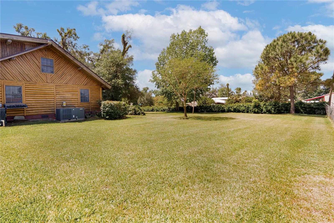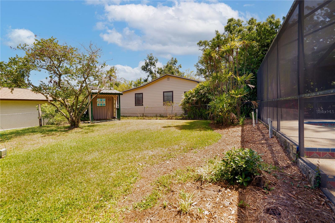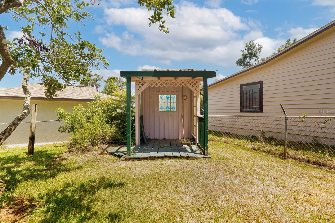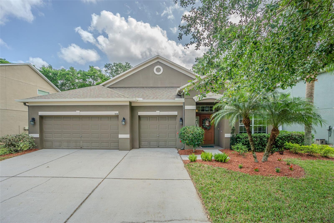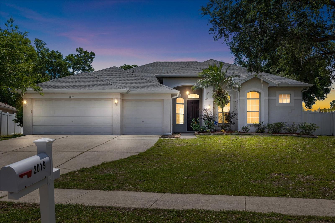4801 Lynn Oaks Circle, DOVER, FL 33527
Property Photos
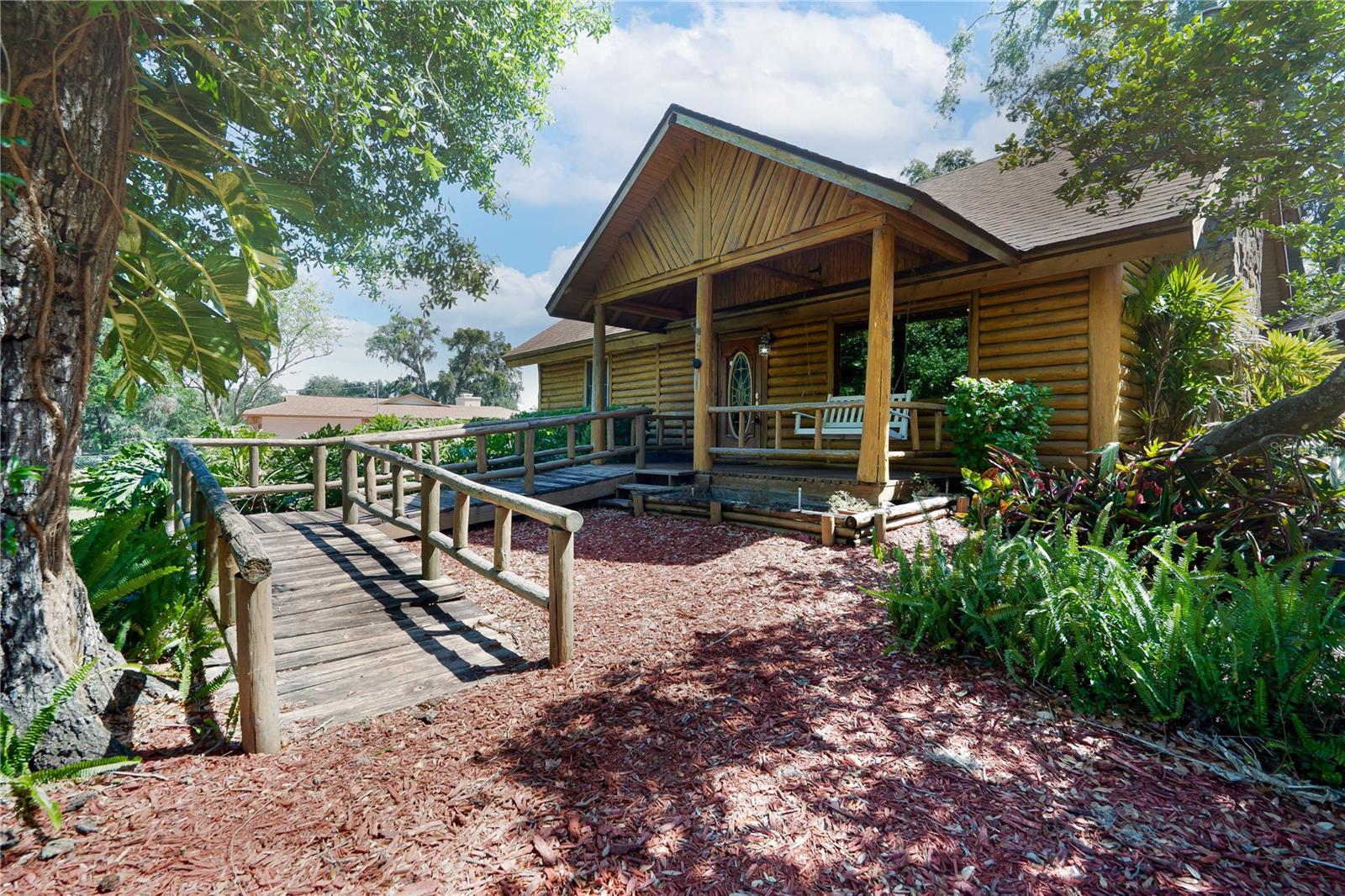
Would you like to sell your home before you purchase this one?
Priced at Only: $449,000
For more Information Call:
Address: 4801 Lynn Oaks Circle, DOVER, FL 33527
Property Location and Similar Properties
- MLS#: TB8375498 ( Residential )
- Street Address: 4801 Lynn Oaks Circle
- Viewed: 1
- Price: $449,000
- Price sqft: $218
- Waterfront: No
- Year Built: 1981
- Bldg sqft: 2056
- Bedrooms: 3
- Total Baths: 2
- Full Baths: 2
- Garage / Parking Spaces: 1
- Days On Market: 29
- Additional Information
- Geolocation: 28.0219 / -82.2212
- County: HILLSBOROUGH
- City: DOVER
- Zipcode: 33527
- Subdivision: Lynn Oaks Sub
- Provided by: LPT REALTY, LLC
- Contact: Brenda Ayala
- 877-366-2213

- DMCA Notice
-
DescriptionYour Dream Log Cabin Retreat Awaits Pool, Jacuzzi, Guest Suite & More! Welcome to your own peaceful haventhis charming 2 story log cabin sits on a private 1/2 acre lot and offers everything you need to relax, entertain, and feel right at home. With 3 spacious bedrooms and 2 full bathrooms, the cabin is warm and inviting, featuring rich wood finishes, an open living space, and plenty of natural light. The screened lanai gives you the perfect spot to enjoy morning coffee, evening meals, or lazy afternoons without the bugs. Step outside and youll find a backyard oasis waiting for you. Picture yourself lounging by the pool, soaking in the jacuzzi, or hosting friends and family for a barbecue. And when guests come to visitor you just need some extra spacethe additional dwelling unit gives you plenty of options. Whether you're looking for a full time home with a cozy cabin feel, a weekend escape, or even a property with rental potential, this one has it all. What Youll Love: 3 bedrooms and 2 bathrooms in a beautifully crafted log cabin Additional dwelling unitideal for guests, work, or income Sparkling pool and jacuzzi for ultimate relaxation Screened lanai perfect for enjoying the outdoors Peaceful, private 1/2 acre lot Two story design with warm, rustic charm throughout This isnt just a homeits a lifestyle. Come see for yourself what makes this cabin so special.
Payment Calculator
- Principal & Interest -
- Property Tax $
- Home Insurance $
- HOA Fees $
- Monthly -
For a Fast & FREE Mortgage Pre-Approval Apply Now
Apply Now
 Apply Now
Apply NowFeatures
Building and Construction
- Covered Spaces: 0.00
- Exterior Features: Awning(s), Lighting, Outdoor Shower, Private Mailbox
- Flooring: Carpet, Hardwood
- Living Area: 1760.00
- Other Structures: Shed(s), Workshop
- Roof: Shingle
Property Information
- Property Condition: Completed
Garage and Parking
- Garage Spaces: 1.00
- Open Parking Spaces: 0.00
Eco-Communities
- Pool Features: In Ground
- Water Source: Well
Utilities
- Carport Spaces: 0.00
- Cooling: Central Air
- Heating: Central
- Sewer: Septic Tank
- Utilities: BB/HS Internet Available, Cable Available, Cable Connected, Electricity Connected, Fiber Optics, Public, Water Connected
Finance and Tax Information
- Home Owners Association Fee: 0.00
- Insurance Expense: 0.00
- Net Operating Income: 0.00
- Other Expense: 0.00
- Tax Year: 2024
Other Features
- Appliances: Microwave, Range, Refrigerator
- Country: US
- Interior Features: Ceiling Fans(s), High Ceilings, Kitchen/Family Room Combo, Living Room/Dining Room Combo, PrimaryBedroom Upstairs, Split Bedroom, Thermostat, Walk-In Closet(s)
- Legal Description: LYNN OAKS SUBDIVISION UNIT NO 1 LOT 1 BLOCK 1
- Levels: Two
- Area Major: 33527 - Dover
- Occupant Type: Vacant
- Parcel Number: U-29-28-21-30L-000001-00001.0
- Style: Cabin
- Zoning Code: RSC-4
Similar Properties

- Natalie Gorse, REALTOR ®
- Tropic Shores Realty
- Office: 352.684.7371
- Mobile: 352.584.7611
- Fax: 352.584.7611
- nataliegorse352@gmail.com

